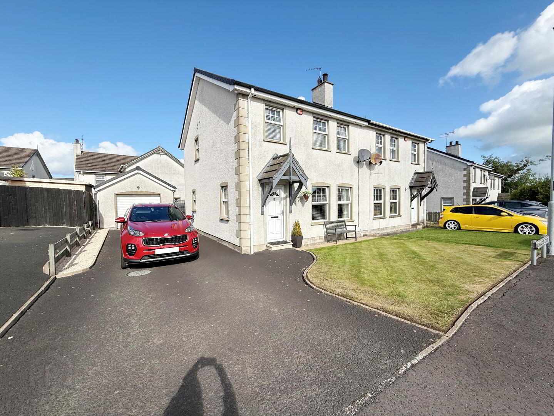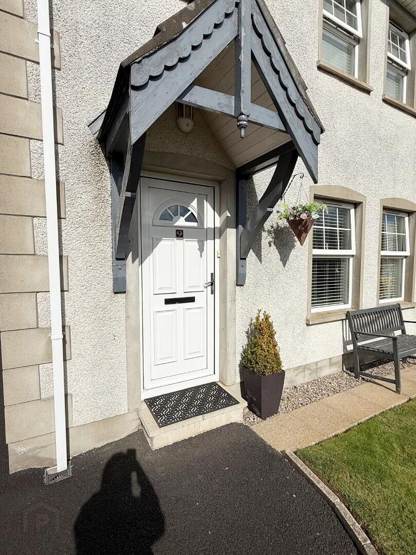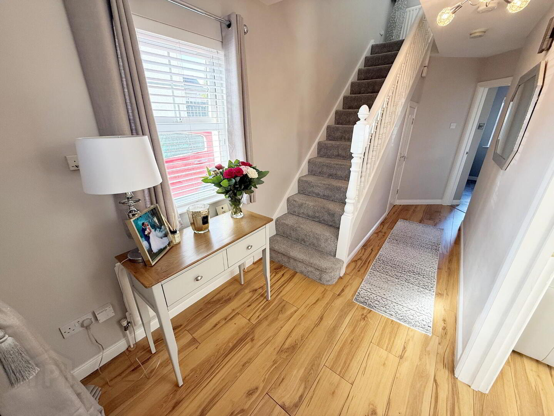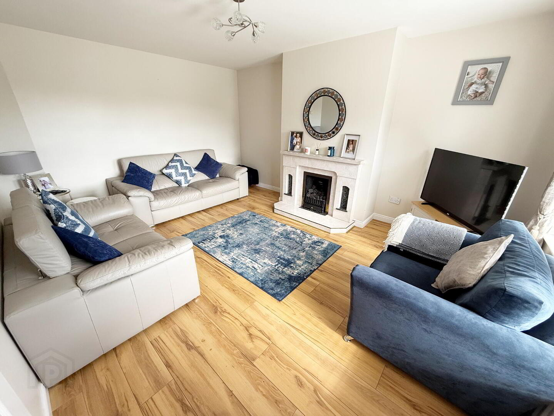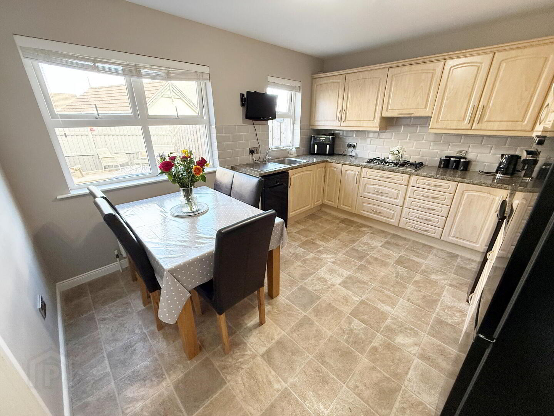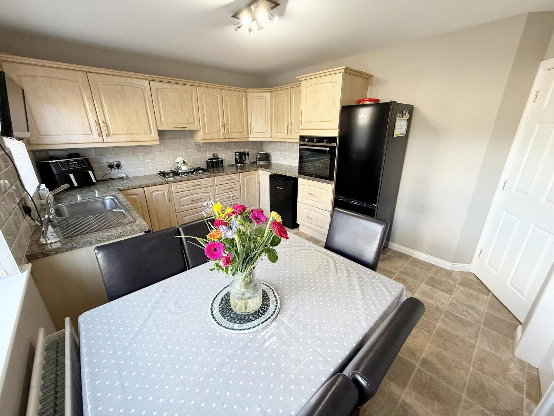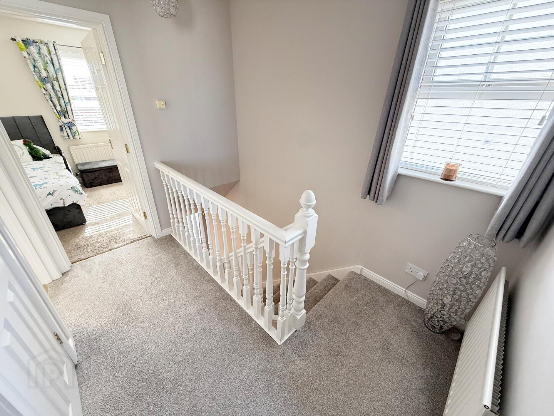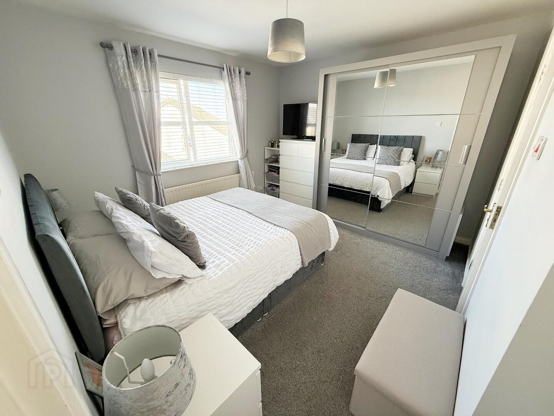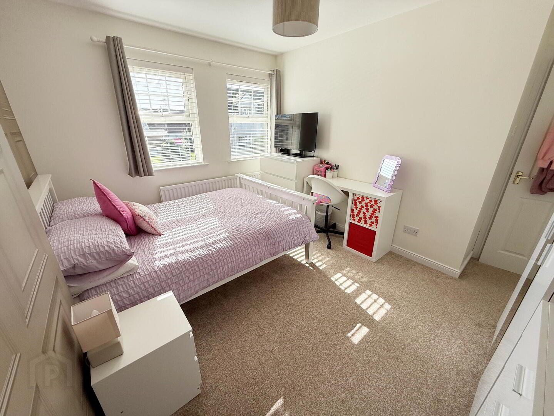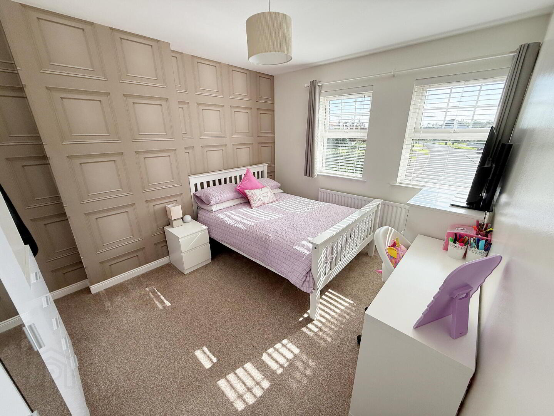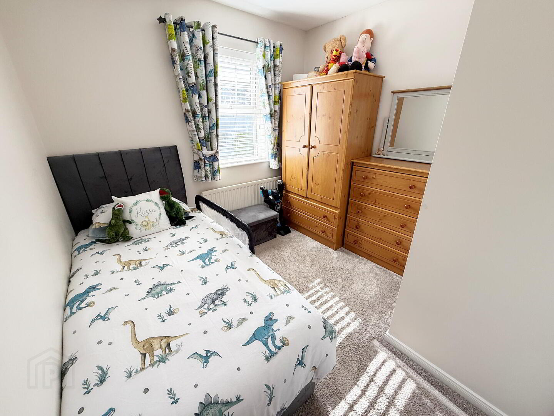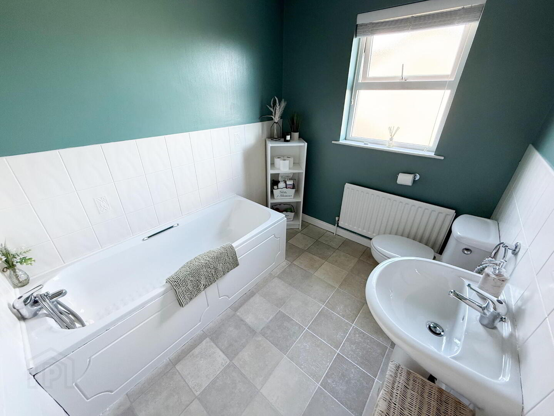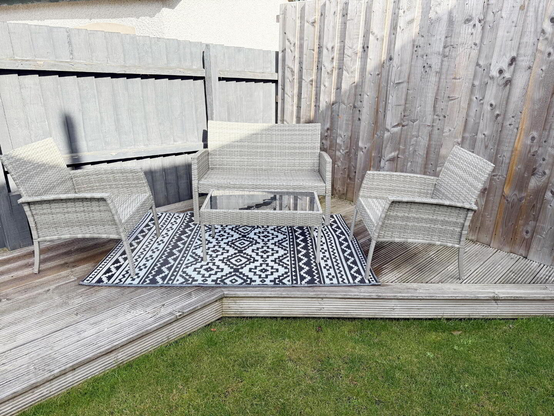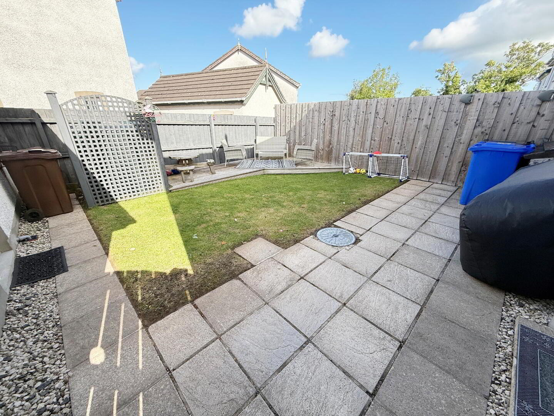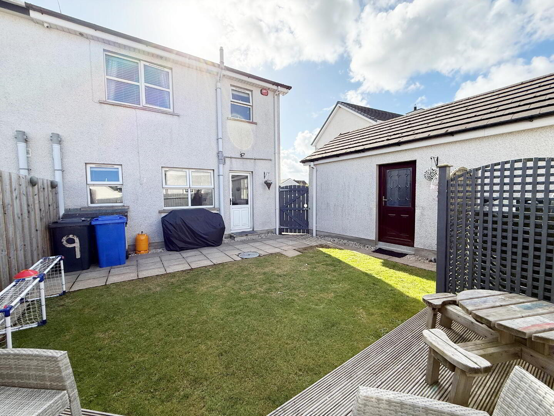9 Gransden Court, Coleraine, BT52 1ZF
Offers Over £185,000
Property Overview
Status
For Sale
Style
Semi-detached House
Bedrooms
3
Bathrooms
2
Receptions
1
Property Features
Tenure
Not Provided
Energy Rating
Broadband Speed
*³
Property Financials
Price
Offers Over £185,000
Stamp Duty
Rates
£1,125.30 pa*¹
Typical Mortgage
Additional Information
- 3Bedrooms(1withensuite), living room, kitchen/dining room, utility room, upstairs bathroom
- Property extends to approximately 1,200 sqft
- Immaculate condition throughout
- Detached garage with heating, lighting, plumbing
- and could therefore be used as an office or to run a small business (subject to statutory approvals).
- Walking distance to shops and schools
- Oil fired central heating system and double glazed windows in uPVC frames.
- Tarmac driveway with parking
This home has been beautifully decorated by its owners and can boast a detached garage which could be used to run a small business from (due to it having heating, lighting and plumbing supply).
Situated in Knocklkynn, Mountsandel - with ease of access to main arterial routes and close to local schools and shops this home will attract many purchasers and early inspection is recommended.
- ACCOMMODATION
- ENTRANCE HALL
- uPVC glass panel front door, telephone point and laminate wood floor.
Under stairs storage cupboard. - LIVING ROOM 4.8m x 3.8m
- Gas fire with tiled fireplace. Laminate wood floor and TV point.
- KITCHEN/DINING 4.0m x 3.2m
- High and low level storage units, integrated oven and gas hob, with extractor over. Space for fridge freezer, and dishwasher. Part tiled wall and TV point.
- UTILITY ROOM
- Low level storage units, space for washing machine and tumble dryer. Part tiled walls. Access to rear.
- First Floor
- Carpeted stairs and landing.
Hotpress - shelved.
Access to roof space. - MASTER BEDROOM 3.5m x 3.7m
- Double room to rear carpeted.
- EN-SUITE
- Comprising tiled shower cubicle with electric shower, low flush WC and wash hand basin. Part tiled walls.
- BEDROOM 2 3.5m x 3.7m
- Double room to front carpeted.
- BEDROOM 3 2.7m x 2.6m at widest points
- Single room to front carpeted with built in storage cupboard.
- BATHROOM
- Comprising panel bath with mixer taps, low flush WC and wash hand basin. Part tiled walls.
- DETACHED GARAGE
- With roller shutter door.
Garage can be used as a home salon or office. Currently has electricity, plumbing and heating.
Laminate wood floor and pedestrian door.
Cupboard with oil fired boiler.
Part of the garage has been retained for storage. - EXTERNAL FEATURES 5.3m x 3.4m
- Garden to front laid in lawn.
Tarmac driveway with parking.
Garden to rear laid in lawn with raised decked area.
Outside tap and lights.
Travel Time From This Property

Important PlacesAdd your own important places to see how far they are from this property.
Agent Accreditations




