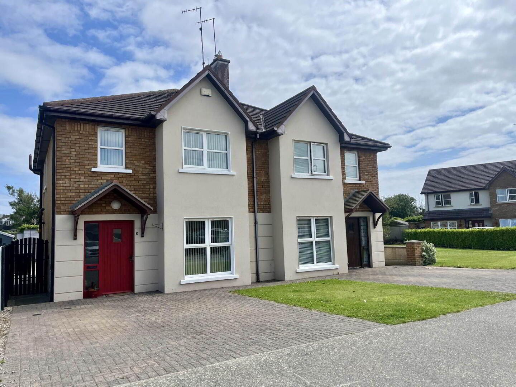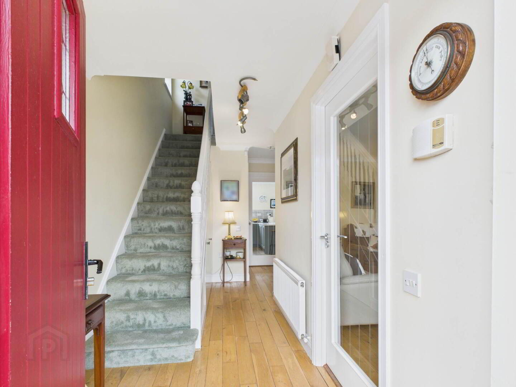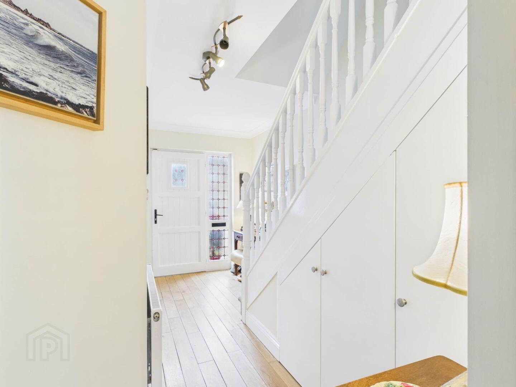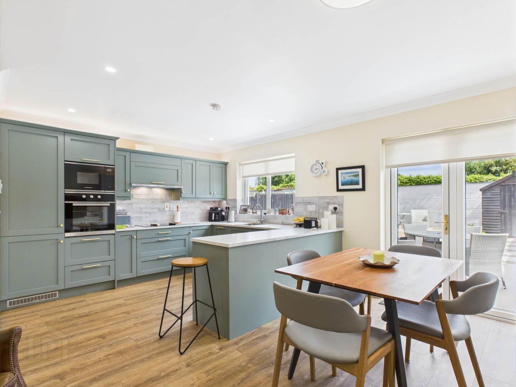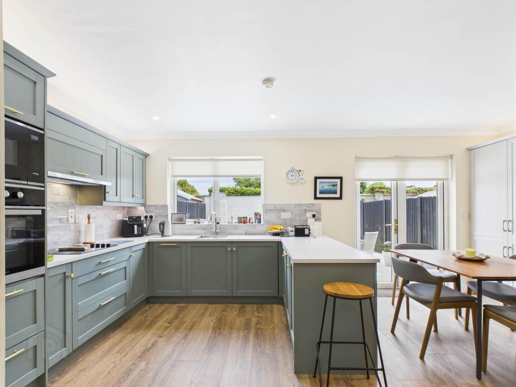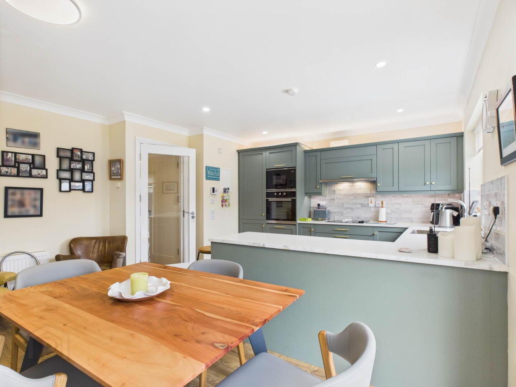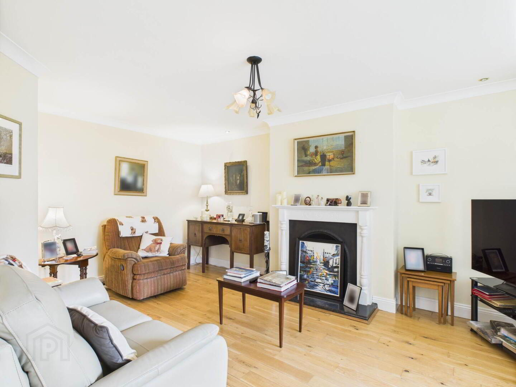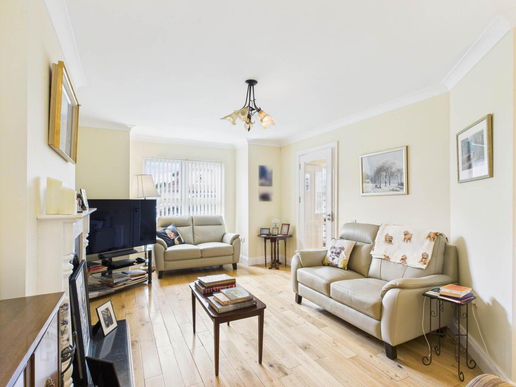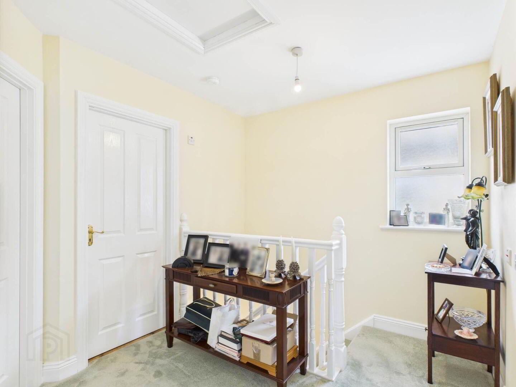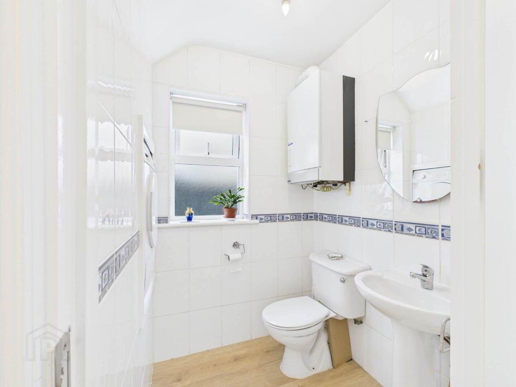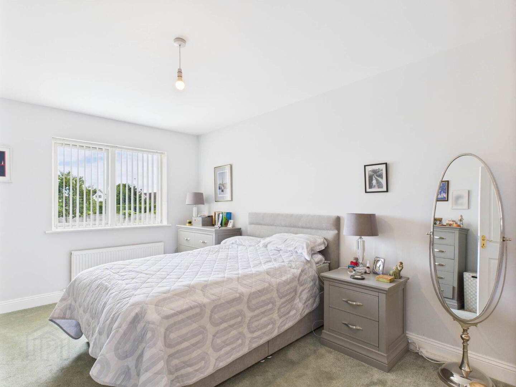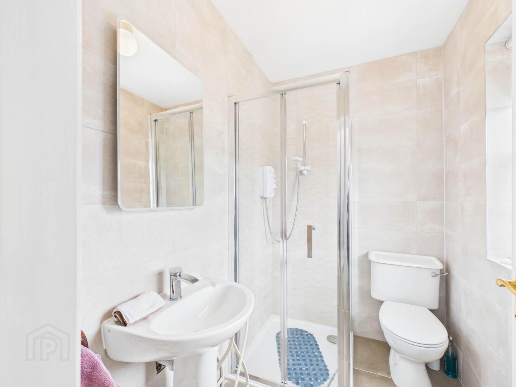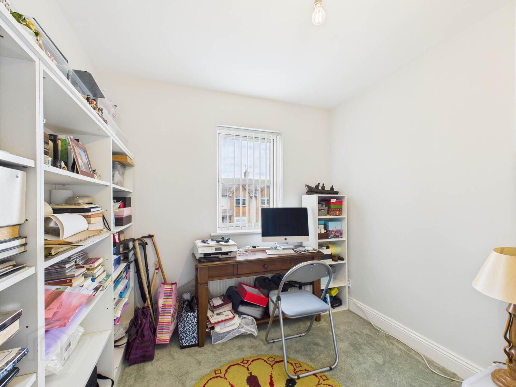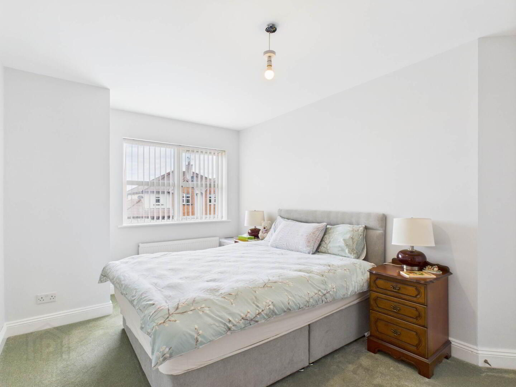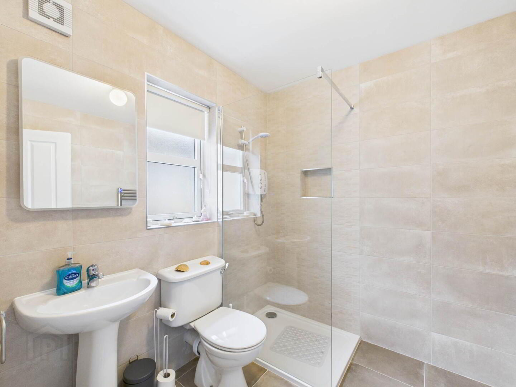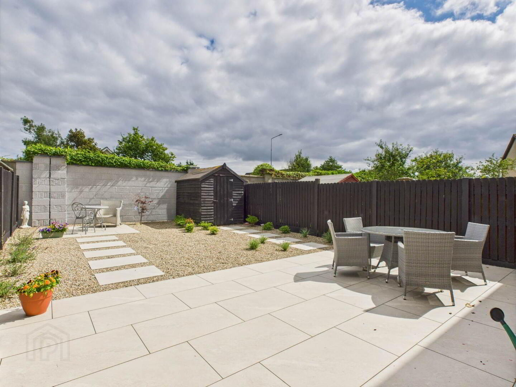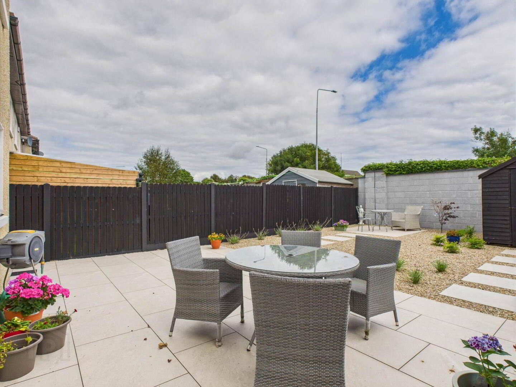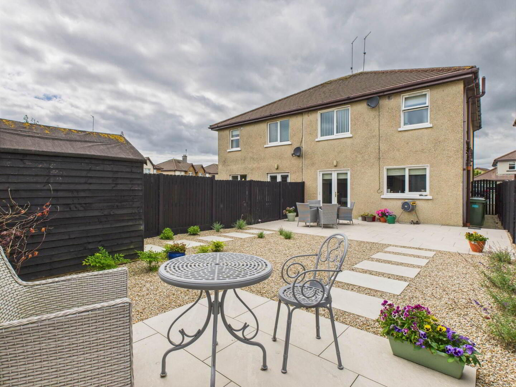For sale
Added 2 days ago
9 Glenside, Ballycarnane Woods, Tramore, X91T8P0
Price €345,000
Property Overview
Status
For Sale
Style
Semi-detached House
Bedrooms
3
Bathrooms
1
Receptions
1
Property Features
Tenure
Not Provided
Energy Rating

Property Financials
Price
€345,000
Stamp Duty
€3,450*²
Located in the popular Ballycarnane Woods development in Tramore, this three-bedroom semi-detached home offers the perfect blend of comfort, convenience, and style.
Ideally positioned within walking distance from The Summerhill Centre, Tesco, Lidl, primary and secondary schools, and a local bus stop with regular services to Waterford City. Tramore`s beautiful beaches, coastal walks, and vibrant town centre are also within easy reach.
The property has been very well maintained and upgraded by the current owner, featuring a new kitchen, bathrooms and flooring, ensuring a fresh, modern finish throughout.
It offers bright, spacious accommodation throughout c.110 sq.mts, comprising - Entrance hall, living room, open plan kitchen/dining and toilet on the ground floor. The first floor includes three bedrooms, master bedroom with an en-suite along with a main bathroom.
The rear garden is a real highlight, beautifully landscaped, private and not overlooked with a sunny aspect, complete with a patio perfect for outdoor entertaining. To the front, a cobblestone driveway offers ample parking.
Natural gas central heating.
Viewing is highly recommended a turnkey home in one of Tramore`s most popular residential locations.
Accommodation
Ground Floor
Entrance hall Timber floor.
Living room 5.73m x 3.56m. Fireplace with gas Fire. Timber floor.
Kitchen/Dining - 4.33m x 5.54m. Newly fitted kitchen and breakfast counter with integrated hob, oven, microwave, fridge freezer and dishwasher. French doors opening to garden. Tiled.
Toilet - Wash hand basin and Toilet. Tiled.
First Floor
Bedroom 1 4.60m x 3.27m. Built in wardrobes.
Ensuite - Shower, wash hand basin and toilet. Tiled.
Bedroom 2 4.89m x 2.90m. Built in wardrobes.
Bedroom 3 2.99m x 2.54m. Built in wardrobes.
Bathroom - Shower, wash hand basin and toilet. Tiled.
what3words /// snug.neither.unveil
Notice
Please note we have not tested any apparatus, fixtures, fittings, or services. Interested parties must undertake their own investigation into the working order of these items. All measurements are approximate and photographs provided for guidance only.
Ideally positioned within walking distance from The Summerhill Centre, Tesco, Lidl, primary and secondary schools, and a local bus stop with regular services to Waterford City. Tramore`s beautiful beaches, coastal walks, and vibrant town centre are also within easy reach.
The property has been very well maintained and upgraded by the current owner, featuring a new kitchen, bathrooms and flooring, ensuring a fresh, modern finish throughout.
It offers bright, spacious accommodation throughout c.110 sq.mts, comprising - Entrance hall, living room, open plan kitchen/dining and toilet on the ground floor. The first floor includes three bedrooms, master bedroom with an en-suite along with a main bathroom.
The rear garden is a real highlight, beautifully landscaped, private and not overlooked with a sunny aspect, complete with a patio perfect for outdoor entertaining. To the front, a cobblestone driveway offers ample parking.
Natural gas central heating.
Viewing is highly recommended a turnkey home in one of Tramore`s most popular residential locations.
Accommodation
Ground Floor
Entrance hall Timber floor.
Living room 5.73m x 3.56m. Fireplace with gas Fire. Timber floor.
Kitchen/Dining - 4.33m x 5.54m. Newly fitted kitchen and breakfast counter with integrated hob, oven, microwave, fridge freezer and dishwasher. French doors opening to garden. Tiled.
Toilet - Wash hand basin and Toilet. Tiled.
First Floor
Bedroom 1 4.60m x 3.27m. Built in wardrobes.
Ensuite - Shower, wash hand basin and toilet. Tiled.
Bedroom 2 4.89m x 2.90m. Built in wardrobes.
Bedroom 3 2.99m x 2.54m. Built in wardrobes.
Bathroom - Shower, wash hand basin and toilet. Tiled.
what3words /// snug.neither.unveil
Notice
Please note we have not tested any apparatus, fixtures, fittings, or services. Interested parties must undertake their own investigation into the working order of these items. All measurements are approximate and photographs provided for guidance only.
Travel Time From This Property

Important PlacesAdd your own important places to see how far they are from this property.
Agent Accreditations

