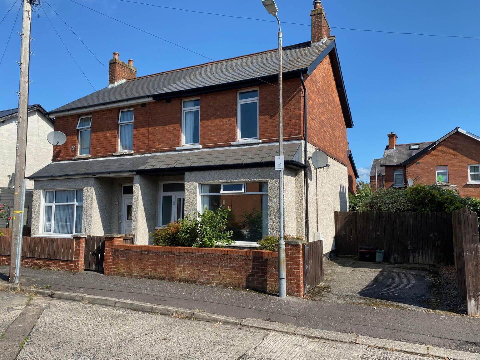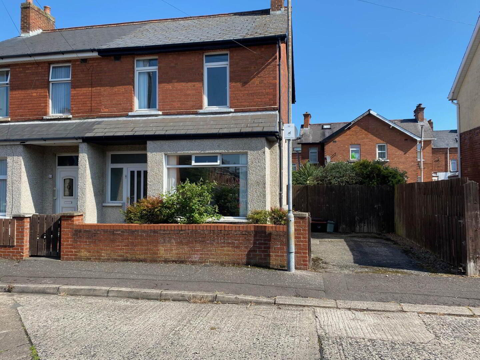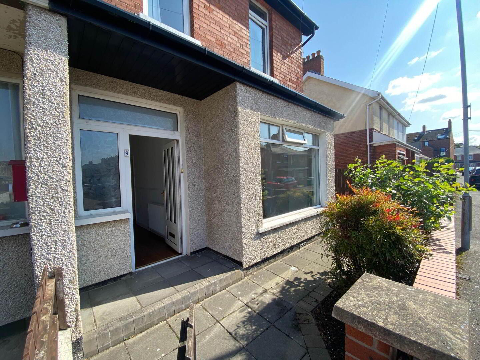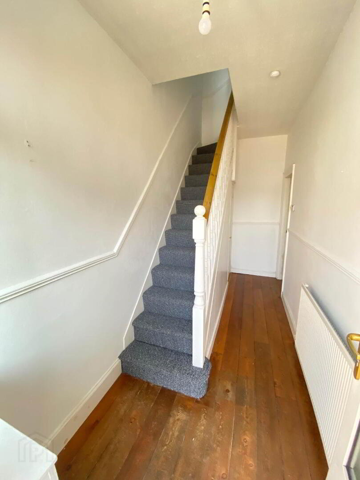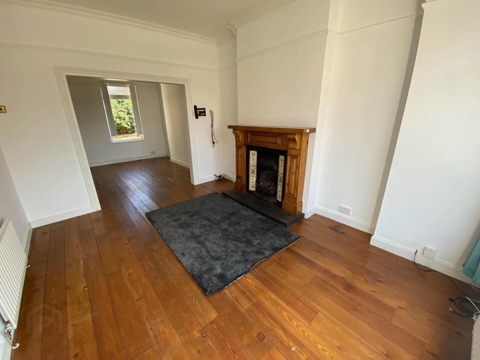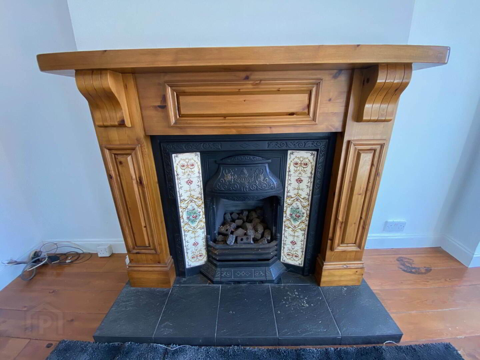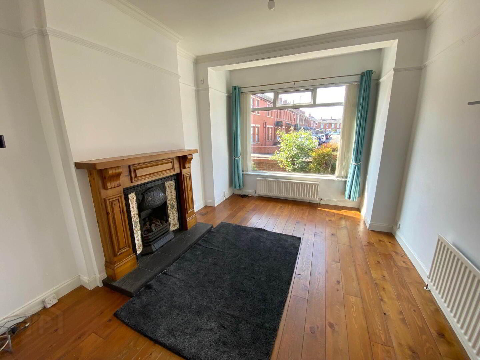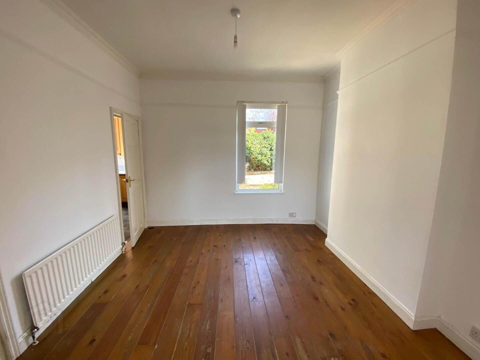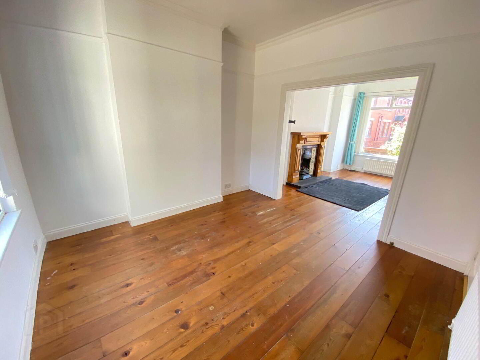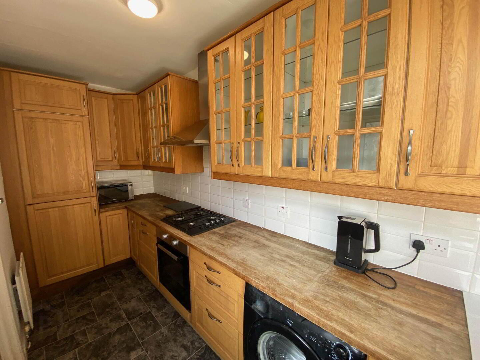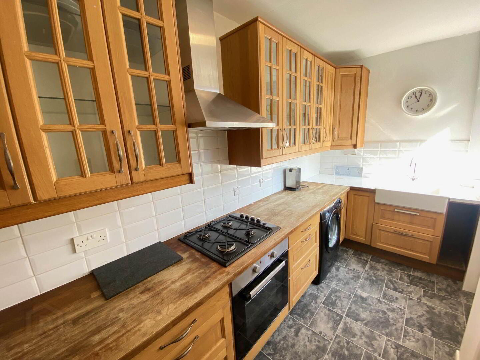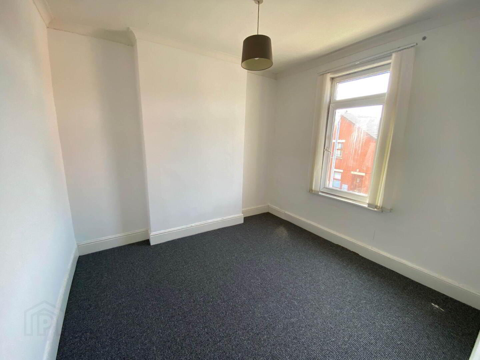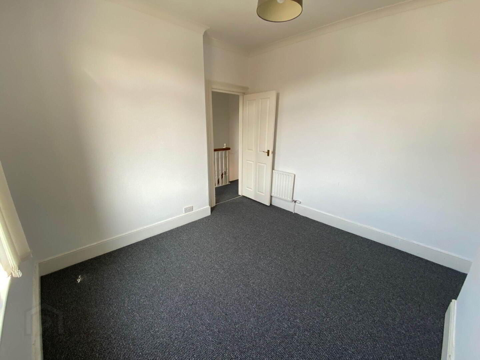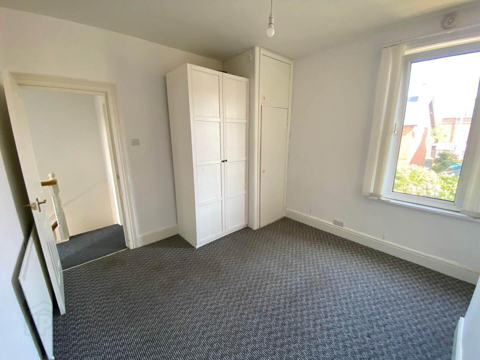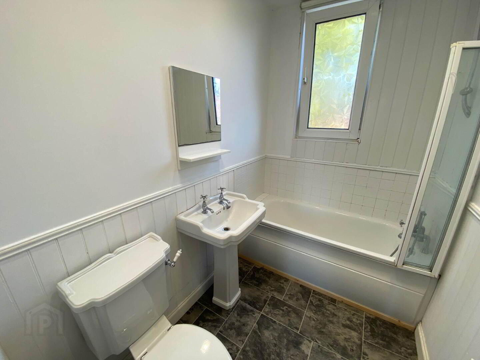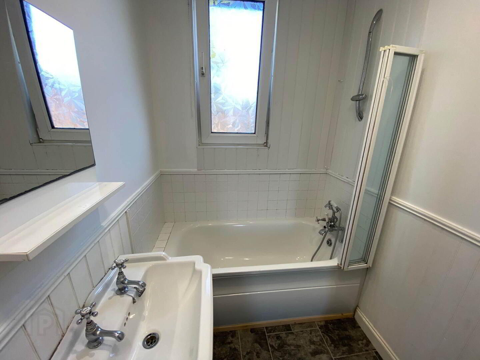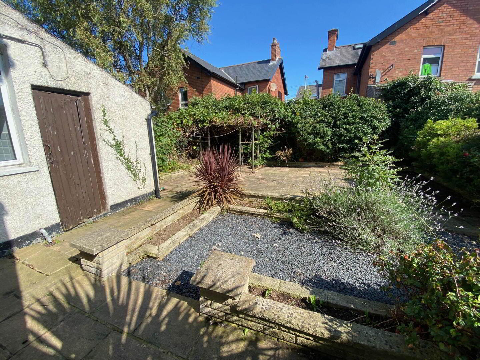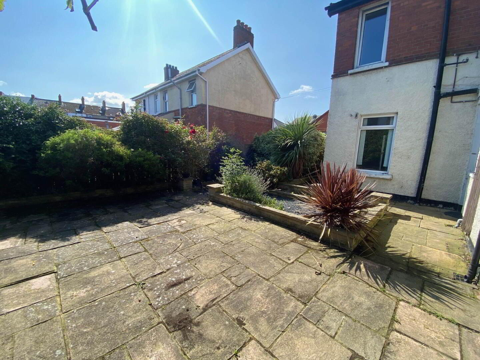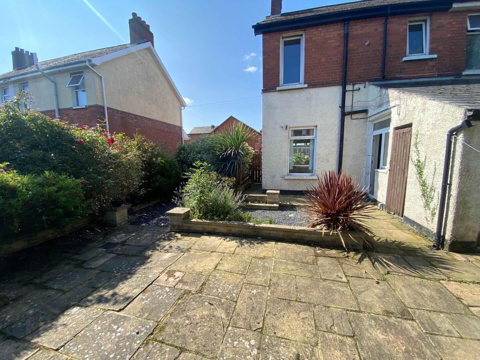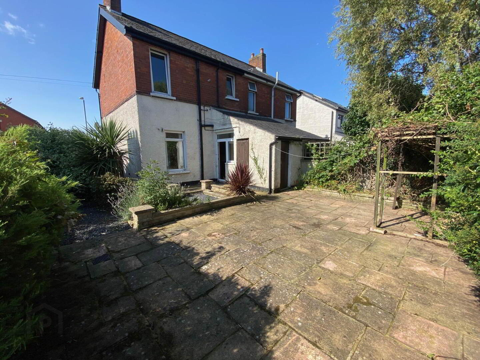For sale
Added 3 hours ago
9 Devon Parade, Sydenham, Belfast, BT4 1LT
Price £155,000
Property Overview
Status
For Sale
Style
Semi-detached House
Bedrooms
3
Bathrooms
1
Receptions
1
Property Features
Tenure
Leasehold
Heating
Gas
Broadband
*³
Property Financials
Price
£155,000
Stamp Duty
Rates
£1,055.23 pa*¹
Typical Mortgage
Additional Information
- Spacious 3 Bed Semi
- Excellent Living Accommodation Throughout
- Off Road Parking
- Gas Heating
- Original Stripped Wooden Floors
- Beautiful Gardens
- Chain Free
Specification and Features:- PVC Double Glazed Windows, Gas Fired Central Heating, Solid Wood Kicthen, White Bathroom Suite, Feature fireplace in Lounge. Original Stripped wooden floors.
Entrance Hall
Stripped wooden floors.
Storage under stairs.
Lounge / Dining Room - 11'0" (3.35m) Max x 25'7" (7.8m) Max
Stripped wooden floors.
Feature fireplace.
Kitchen - 6'0" (1.83m) Max x 13'10" (4.22m) Max
Range of high and low level units in Solid Oak, built in fridge/freezer, gas hob, electric oven, extractor fan, part tiled walls. Tiled effect flooring. Rear PVC door.
FIRST FLOOR
BEDROOM 1 - 11'1" (3.38m) x 11'5" (3.48m)
Bedroom 2 - 10'9" (3.28m) x 11'1" (3.38m)
Bedroom 3 / Study - 6'3" (1.91m) x 6'5" (1.96m)
Bathroom - 5'2" (1.57m) x 7'8" (2.34m)
Three piece bathroom suite, low flush toilet, wash hand basin, panelled bath with mixer taps and shower over. Part tiled and part PVC panelled. Tiled effect flooring.
Notice
Please note we have not tested any apparatus, fixtures, fittings, or services. Interested parties must undertake their own investigation into the working order of these items. All measurements are approximate and photographs provided for guidance only.
Travel Time From This Property

Important PlacesAdd your own important places to see how far they are from this property.
Agent Accreditations



