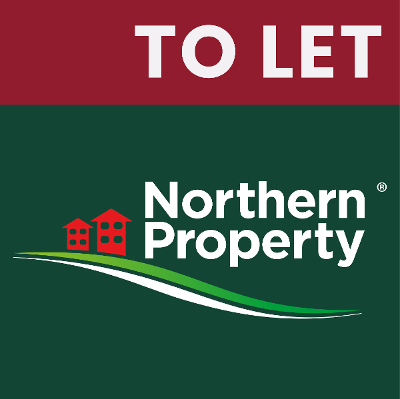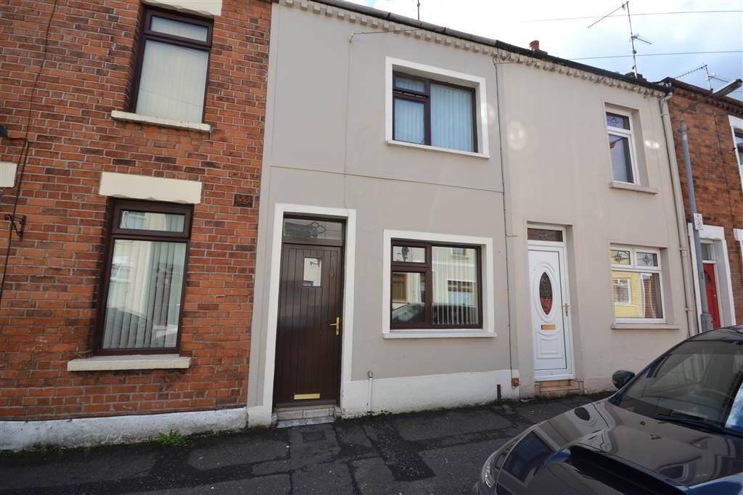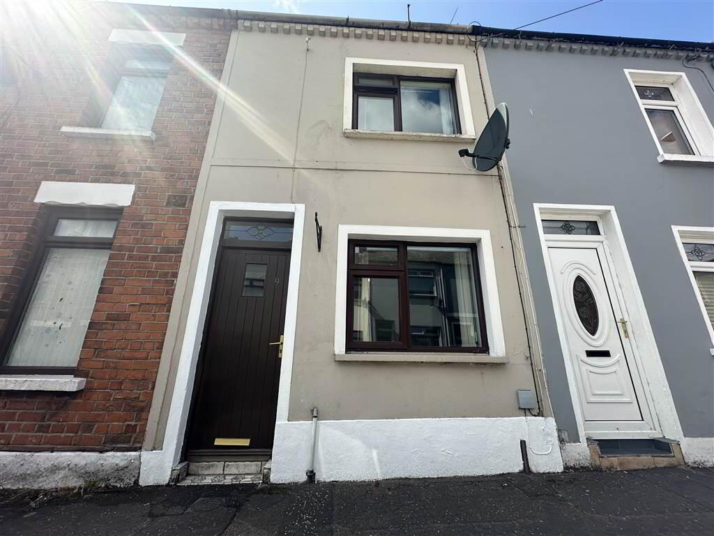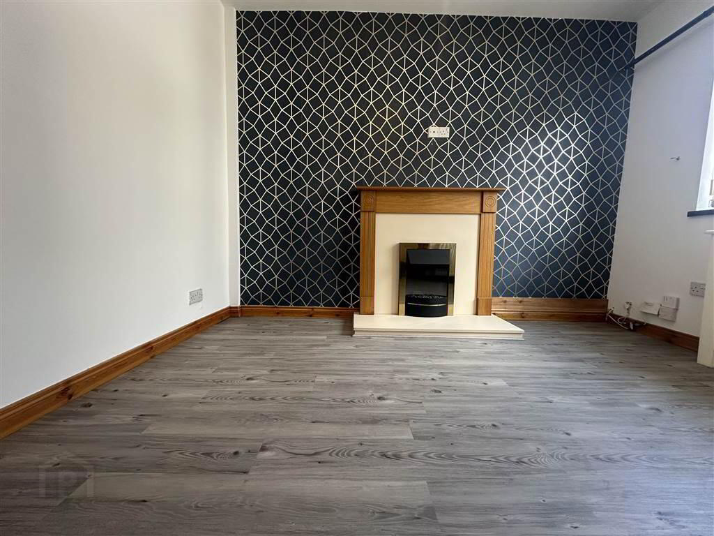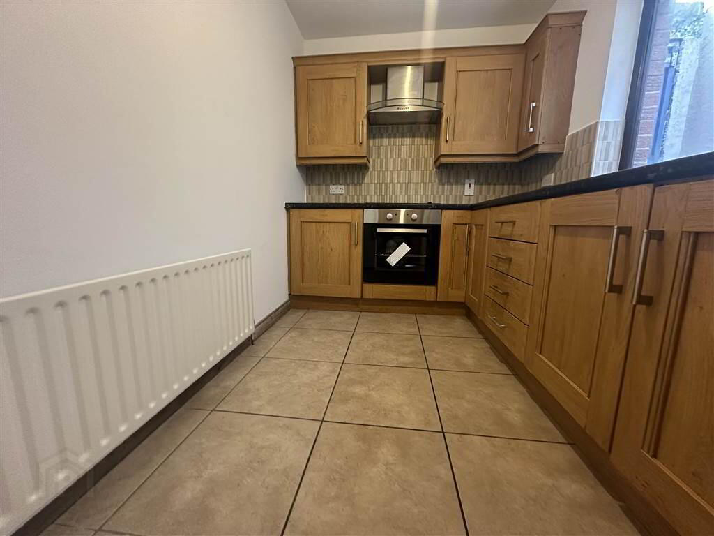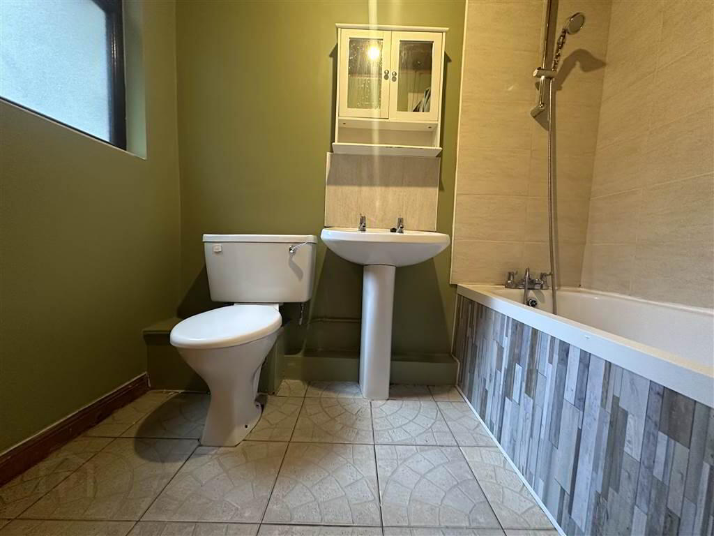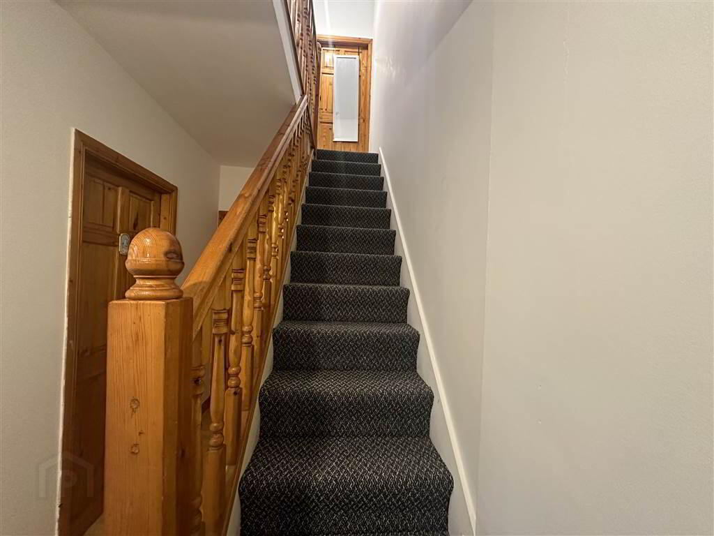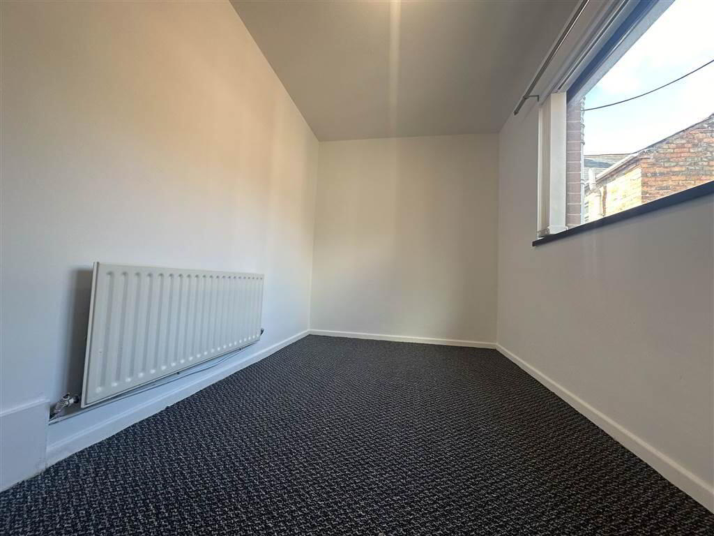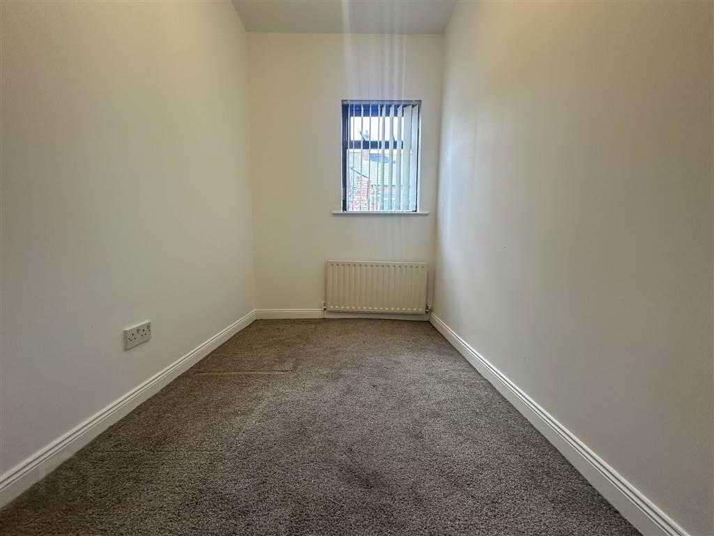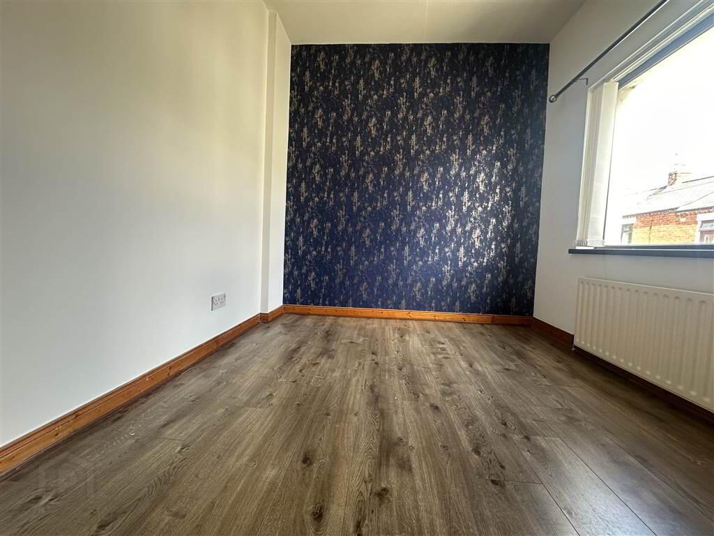To let
Added 4 hours ago
9 Clondara Street, Belfast, BT12 6ER
£850 per month
Property Overview
Status
To Let
Style
Terrace House
Bedrooms
3
Receptions
1
Available From
19 Aug 2025
Property Features
Furnishing
Partially furnished
Energy Rating
Heating
Gas
Broadband
*³
Property Financials
Additional Information
- Fully refurbished throughout
- Modern bathroom and kitchen
- Three bedrooms
- Gas heating
- DHSS welcome
- Rates included
- Double glazing throughout
- Front reception room
- Rear yard
Ground Floor
- ENTRANCE HALL:
- 1.017m x 0.939m (3' 4" x 3' 1")
Tiled floors. Access to the living room. - LIVING ROOM:
- 3.572m x 3.437m (11' 9" x 11' 3")
Double radiator.Fitted blinds.Laminate flooring.Feature fireplace. - HALLWAY:
- 0.905m x 3.704m (2' 12" x 12' 2")
Double radiator. Laminate flooring. Access to rear yard. - BATHROOM:
- 1.673m x 2.412m (5' 6" x 7' 11")
Three piece white bathroom suite. Shower over the bath. Tiled flooring. Part tiled walls. - KITCHEN:
- 3.577m x 2.037m (11' 9" x 6' 8")
Tiled floors. Tiled splash back. Built in oven, hob and hood. Single radiator.
First Floor
- MASTER BEDROOM:
- 2.521m x 3.455m (8' 3" x 11' 4")
Double radiator.Fitted blinds.Laminate flooring. - LANDING:
- 4.601m x 1.242m (15' 1" x 4' 1")
Fitted carpets. Fitted blinds. Storage cupboard. - BEDROOM (2):
- 3.611m x 2.067m (11' 10" x 6' 9")
Single radiator.Fitted blinds. Fitted Carpets - BEDROOM (3):
- 3.234m x 1.775m (10' 7" x 5' 10")
Double radiator.Fitted blinds.Fitted carpets.
Directions
Clondara Street; which is positioned just off the Falls Road in West Belfast
Travel Time From This Property

Important PlacesAdd your own important places to see how far they are from this property.
Agent Accreditations

Not Provided

