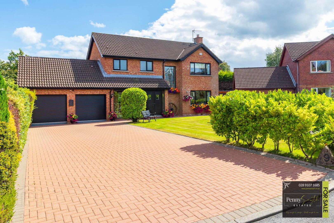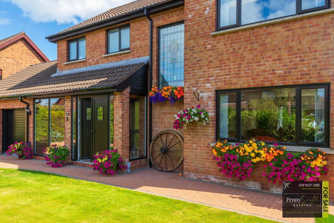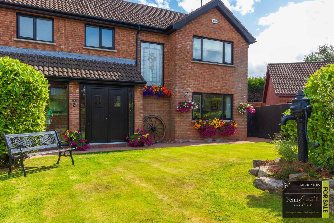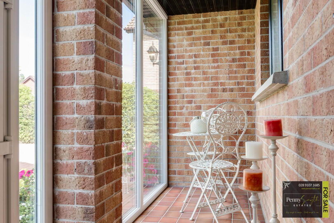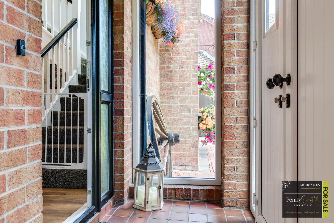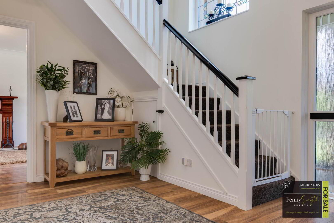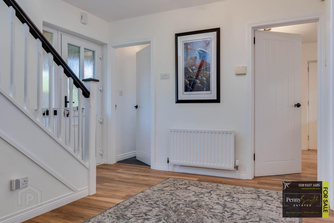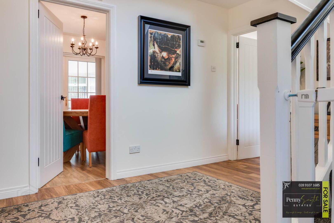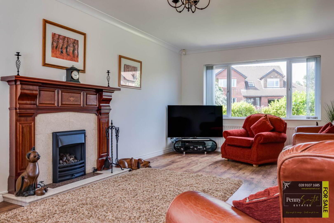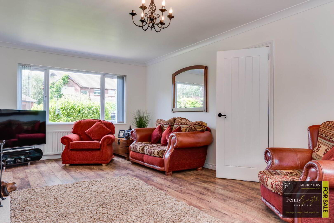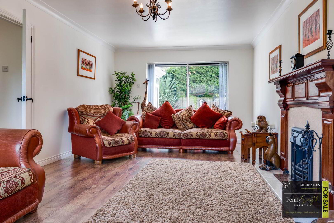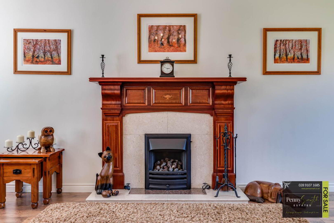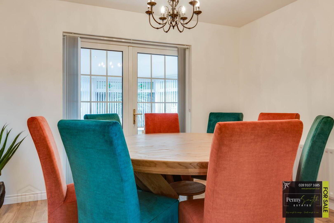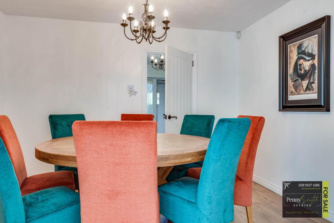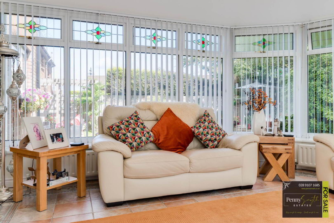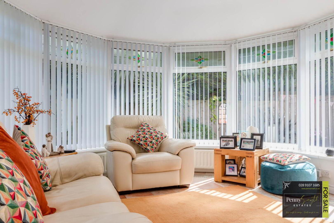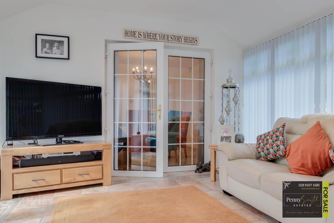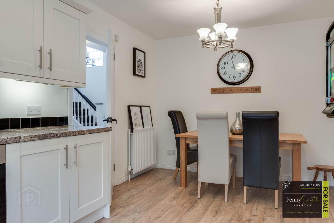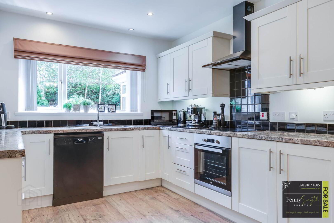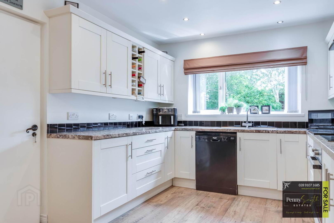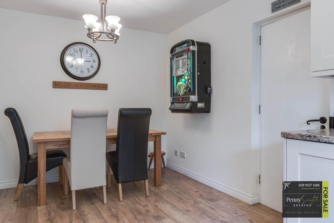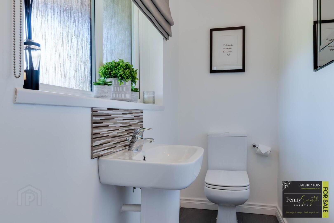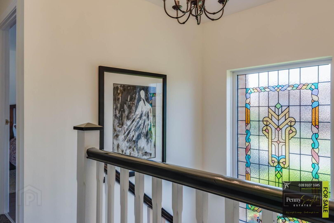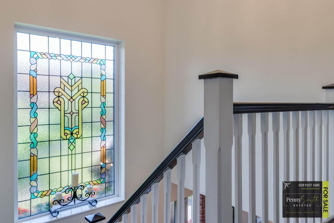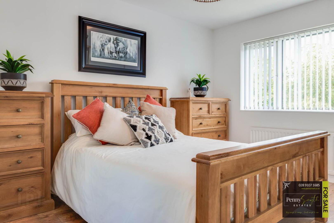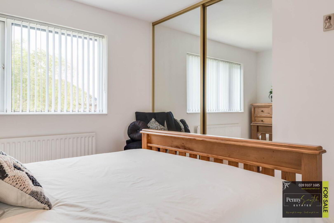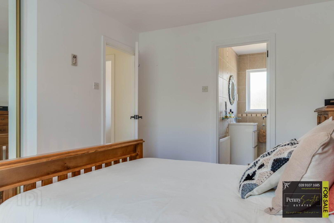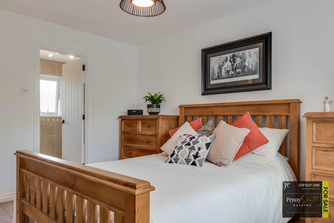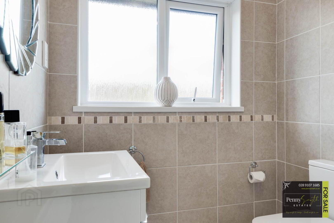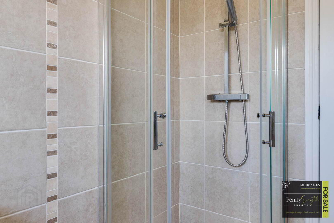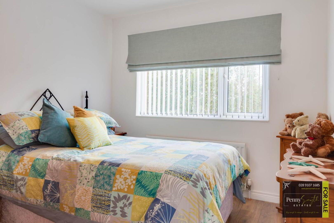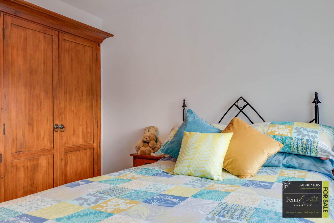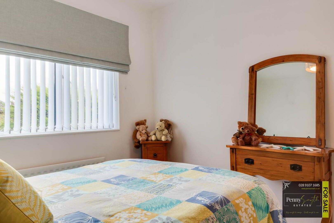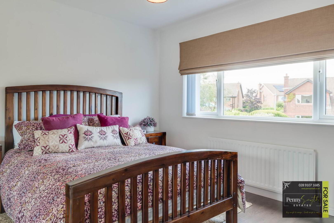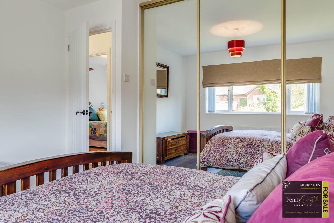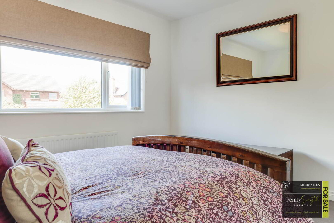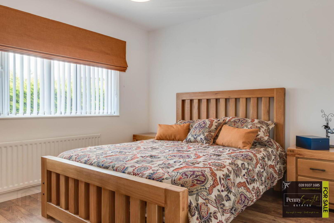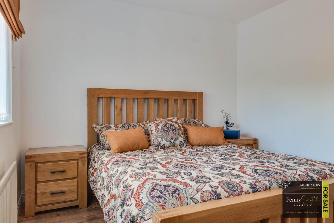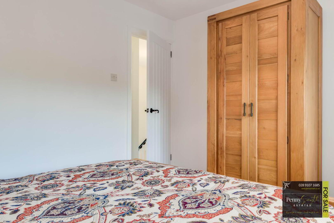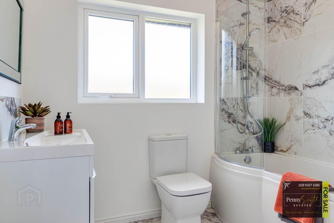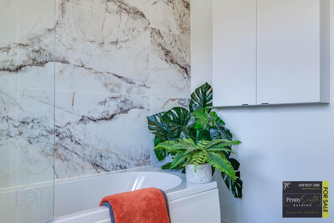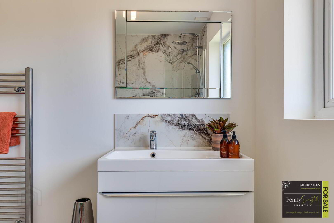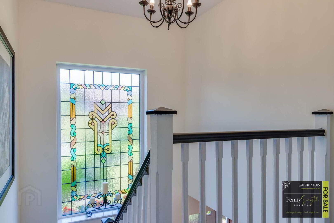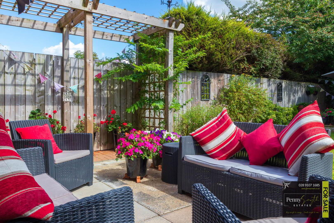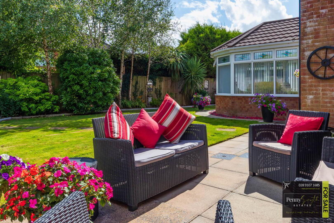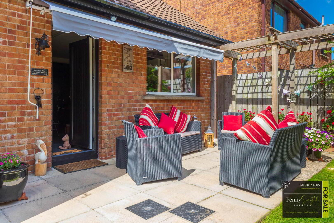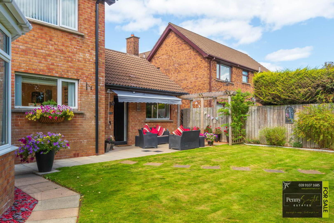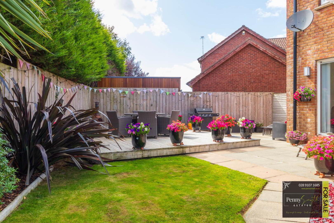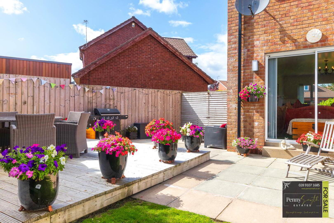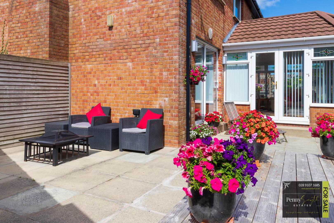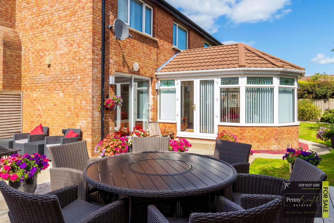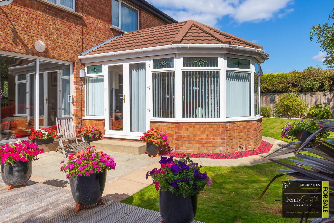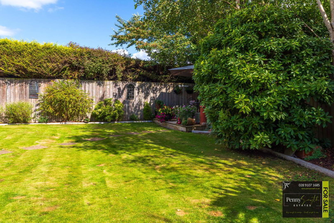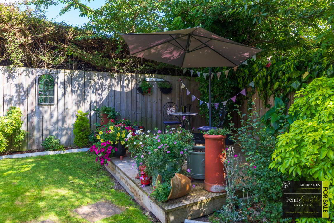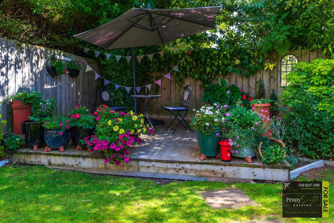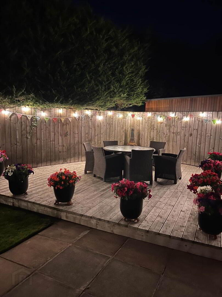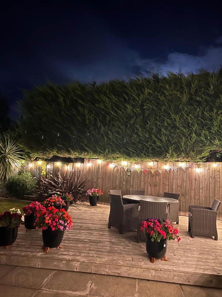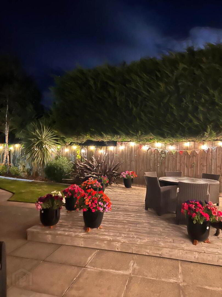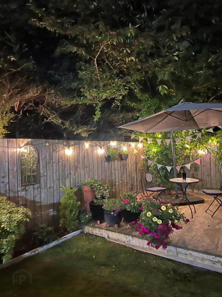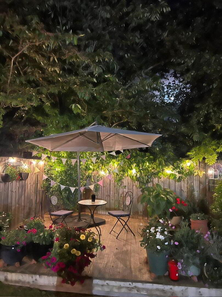For sale
Added 3 hours ago
9 Beechfield Drive, Bangor, BT19 7ZN
Price from £375,000
Property Overview
Status
For Sale
Style
Detached House
Bedrooms
4
Bathrooms
2
Receptions
3
Property Features
Size
156.9 sq m (1,689 sq ft)
Tenure
Leasehold
Energy Rating
Heating
Gas
Broadband
*³
Property Financials
Price
Price from £375,000
Stamp Duty
Rates
£2,002.98 pa*¹
Typical Mortgage
Additional Information
- Detached Family Home Approximately 1700 Sqft
- Four Double Bedrooms (Master with En Suite)
- Kitchen Equipped with Integrated Appliances & Dining Space
- Separate Reception/Dining Open Plan to Sun Room
- Lounge with Gas Fire & Sliding Door onto Patio
- Ground Floor W.C.
- Dual Colour uPVC Double Glazing & Gas Fired Central Heating
- Recently Refurbished White Bathroom Suite
- Extensive Driveway leading to Attached Double Garage with Utility
- South Facing Private & Enclosed Rear Garden
When entering this property you will quickly realise the generous internal space & the great outdoor space. This property offers a perfect sanctuary for a family which is also in a desirable area.
The ground floor comprises a lounge with gas fire & sliding door onto patio, additional reception currently adapted as a dining room onto a sun room. Fitted kitchen which is equipped with integrated cooking appliances & further dining space. Ground floor w.c. & internal access to the garage with utility.
Staircase to naturally well lit first floor that reveals four well-appointed double bedrooms, master with en suite shower room. Recently refurbished white bathroom suite, airing cupboard & access to roof space.
The grounds around the property are very well maintained, brick paviour driveway leading to attached double garage with electric roller doors. Front & rear gardens laid in lawn. The rear garden is south facing, private enclosed by fencing providing space on the patio or raised decked area for entertaining.
This property benefits from gas fired central heating, dual colour uPVC double glazing throughout & off road parking for multiple cars.
This property should appeal to families for its location, accommodation & price.
Viewing is highly recommended.
Entrance Porch
uPVC double glazed external French doors & glazed side panels. uPVC double glazed windows. Flush lighting & tiled flooring.
Entrance Hall
uPVC double glazed external door & frosted glazed side panel with integrated mailbox. Mounted heating programmer & room thermostat. Double radiator with thermostatic valve & wood laminate flooring.
W.C.
White suite comprising pedestal wash hand basin with mixer tap & tiled splash back. Close couple w.c. uPVC doubled glazed frosted window, single radiator with thermostatic valve & Luxury Vinyl tiled flooring.
Kitchen with Dining 17`1`` x 9`6`` (5.22m x 2.99m)
Range of high & low level units with under-lighting & wine rack. Stainless steel sink unit with Gooseneck mixer tap. Integrated appliances include under counter fridge, electric oven with four ring ceramic hob, tiled splash back & canopy extractor over. Recess for dishwasher. uPVC double glazed window & access to attached garage. Recessed lighting, tiled border at units, double radiator with thermostatic valve & wood laminate flooring.
Lounge 22`10 x 11`10`` (6.96m x 3.61m)
Feature fire place with gas fire inset, wooden mantle & surround & Granite hearth. uPVC double glazed window & sliding door. Double & single radiators with thermostatic valves. Wood laminate flooring.
Dining Room 9`10`` x 11`11`` (3.00m x 3.63m)
uPVC doubled glazed external French doors, single radiator with thermostatic valve & wood laminate flooring.
Sun Room 14`11`` x 11`8`` (4.55m x 3.56m)
uPVC double glazed windows with decorative stained glass top openers & external French doors onto rear patio. Double radiators & ceramic tile flooring.
Stairs & Landing
Feature stained glass uPVC double glazed window, Balustrade bannisters, single radiator with thermostatic valve & carpeted flooring. Airing cupboard & access to roof space.
Bedroom One 13`3`` x 12`6`` (4.04m x 3.81m)
Built in mirrored slide robe. uPVC double glazed window, single radiator with thermostat valve & wood laminate flooring.
En Suite
Three piece white suite comprising corner shower cubicle with dual head thermostatically controlled mixer shower. Vanity sink unit with mixer tap & close couple w.c. uPVC double glazed frosted window, extractor fan, walls fully tiled, single radiator with thermostatic valve & ceramic tile flooring.
Bathroom
Three piece white suite comprising curved shower bath with dual head mixer shower over. Vanity sink unit with mixer tap & tiled splash back. Close couple w.c.
uPVC double glazed frosted window, extractor fan, Marble effect wall tiling at bath, heated towel rail & Marble effect tiled flooring.
Bedroom Two 12`7`` x 11`9`` (3.85m x 3.60m)
Built in mirrored slide robes. uPVC double glazed window, single radiator with thermostatic valve & wood laminate flooring.
Bedroom Three 10` x 11`9`` (3.05m x 3.60m)
uPVC double glazed window, single radiator with thermostatic valve & wood laminate flooring.
Bedroom Four 10` x 12`6`` (3.05m x 3.83m)
uPVC double glazed window, single radiator with thermostatic valve & wood laminate flooring.
Attached Double Garage 19`8`` x 17`1`` (6.01m x 5.22m)
Electric roller doors. Power & light. High & low level units with work tops. Stainless steel sink unit & plumbed for washing machine. Painted concrete flooring. Housed electricity meter & electrical consumer unit. Access to roof space.
Front Exterior
Garden laid in lawn bordered by hedging. Brick favour driveway ample for multiple cars. Outside lighting.
Rear Exterior
South facing, private & enclosed by fencing & gated access. Garden laid in lawn with paved patio areas, raised decked areas & bordered by beds with mature trees & shrubs. Outside lighting, electric & water tap.
Notice
Please note we have not tested any apparatus, fixtures, fittings, or services. Interested parties must undertake their own investigation into the working order of these items. All measurements are approximate and photographs provided for guidance only.
Travel Time From This Property

Important PlacesAdd your own important places to see how far they are from this property.
Agent Accreditations



