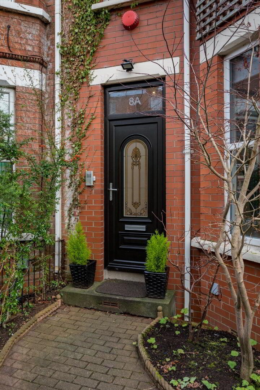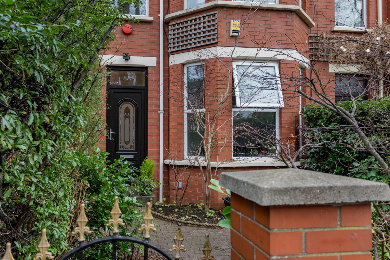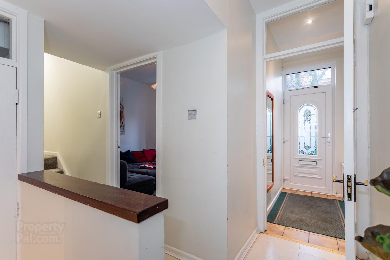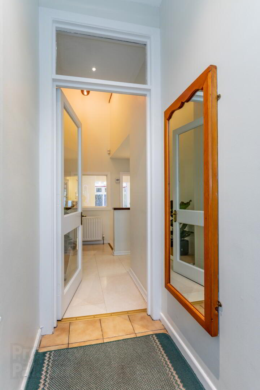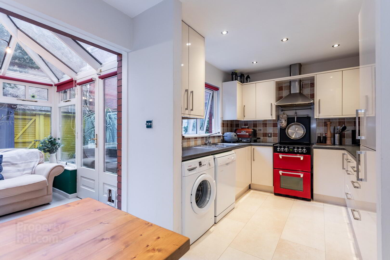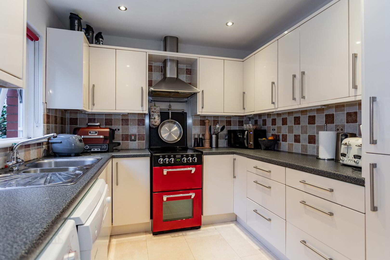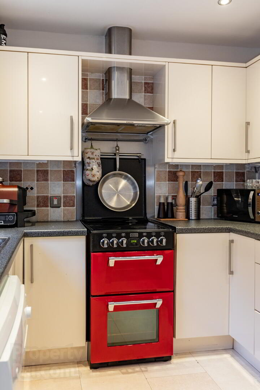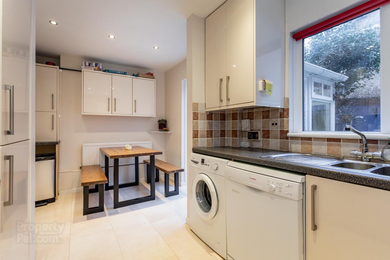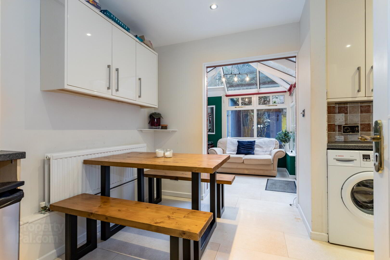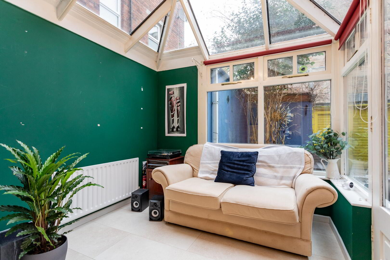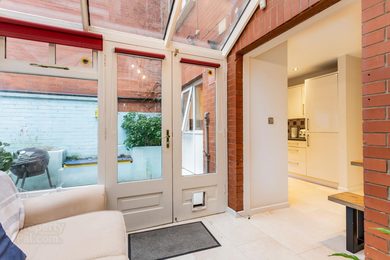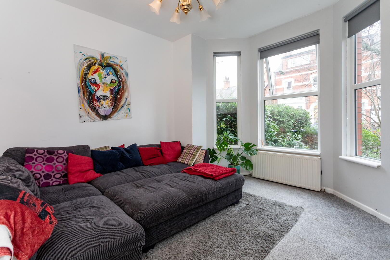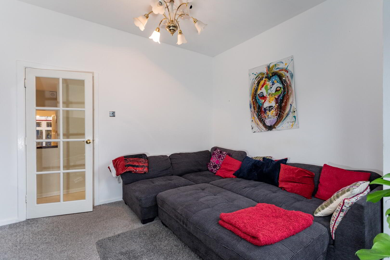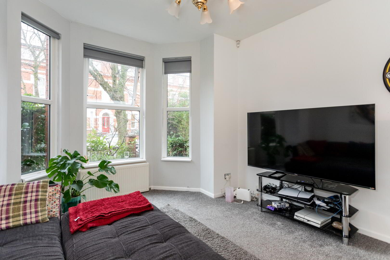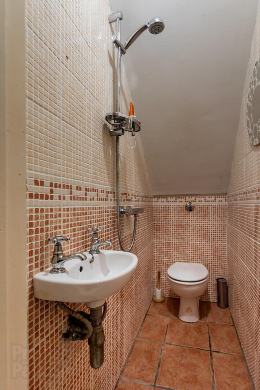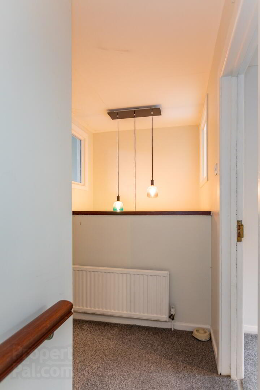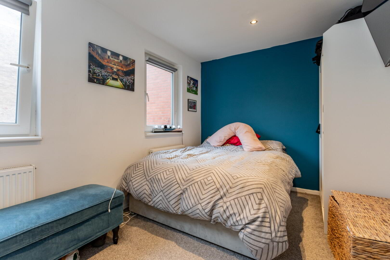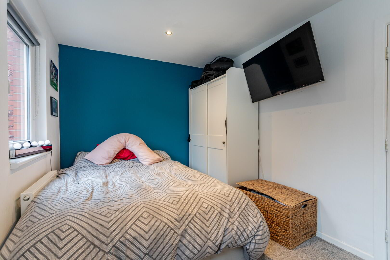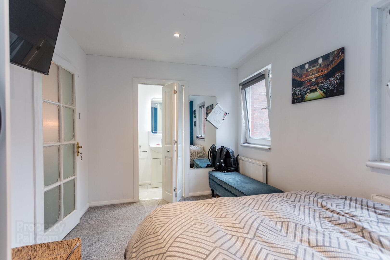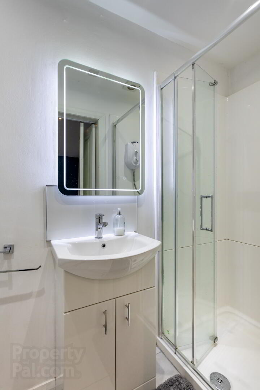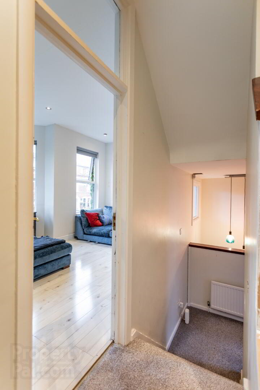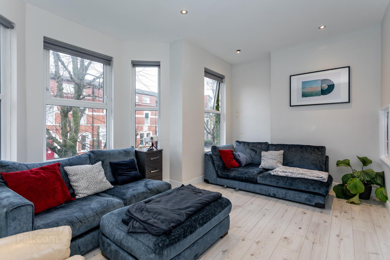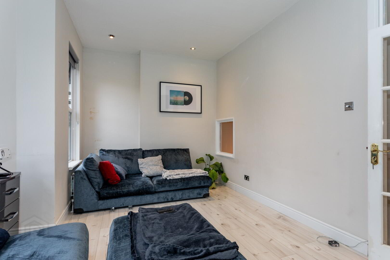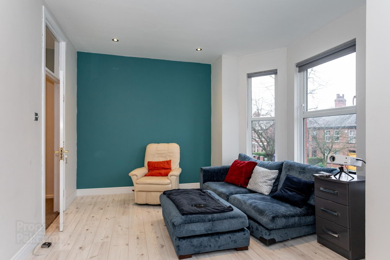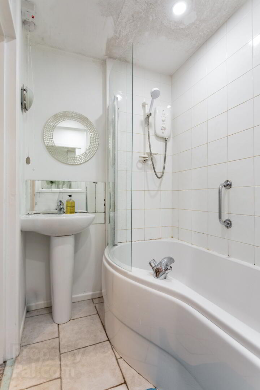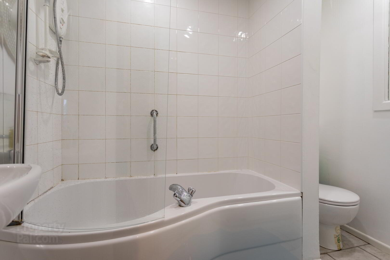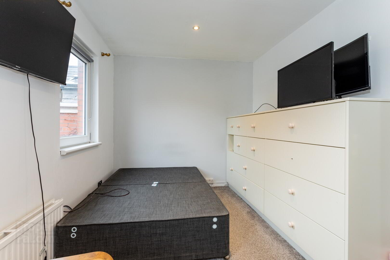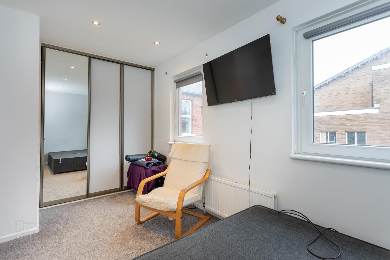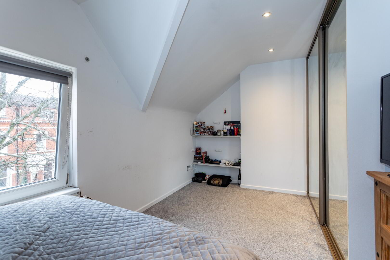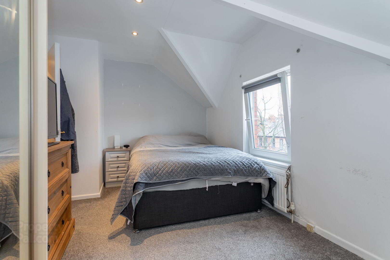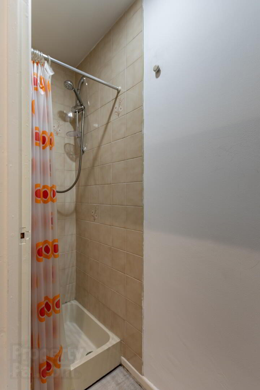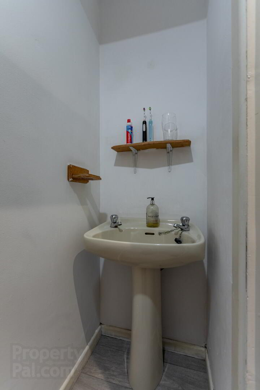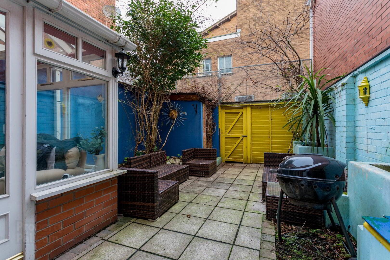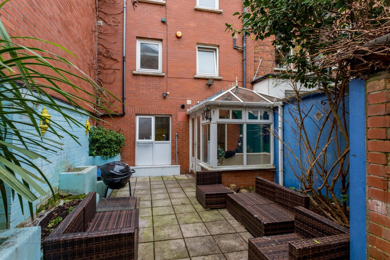8a North Parade, Belfast, BT7 2GG
Sale agreed
Property Overview
Status
Sale Agreed
Style
Mid Townhouse
Bedrooms
4
Bathrooms
4
Receptions
2
Property Features
Tenure
Leasehold
Energy Rating
Heating
Gas
Broadband
*³
Property Financials
Price
Last listed at Offers Around £349,950
Rates
£1,486.92 pa*¹
Additional Information
- CURRENT OFFER £325,000
- Elegant Mid Terrace Four Bedroom Town House On One Of South Belfast's Most Sought After Leafy Streets
- Welcoming Entrance Hall
- Bright Front Reception Room
- Fitted Kitchen/Dining Area Leading To Conservatory With French Doors Out To Rear Garden
- Downstairs WC/Shower Room
- Four Double Bedrooms (one en suite shower room)
- Family Bathroom
- Third Separate Shower Room
- Gas Fired Central Heating
- Double Glazing
- Enclosed Paved Rear Yard
- South Facing Small Front Garden With Trees & Shrubs
- Great Location Close To The Amenities Of The Popular Ormeau Road, Parks, Schools & Transport Links
- Planning Permission In Place For 2.5 Storey Rear Extension (Plans available on request)
- Chain Free
This is a substantial four bedroom mid terrace townhouse located on the sought after, "leafy", North Parade in South Belfast. The property is well presented throughout, has undergone some recent improvements and offers a flexible living space that will appeal to a variety of buyer.
Downstairs the property comprises of an attractive tiled vestibule leading to a bespoke fitted kitchen with dining area opening in to a conservatory with french doors out to the rear garden. There is also a bright front reception room and a downstairs WC/shower room. To the first floor can be found two double bedrooms and one en-suite shower room. The third floor comprises of a large family bathroom, a separate contemporary shower room along with with one small double bedroom and one large double bedroom.
The property benefits from gas fired central heating, double glazing throughout, a brick paved enclosed rear yard and a small, south facing, front garden.
This is an opportunity to purchase a classic property aligned with the desireabilty of the lifestyle and community spirit that living on North Parade offers. With a host of amenities on the doorstep and the flexible living space on offer we expect a high level of interest in this particular home so please contact us at your earliest convenience to arrange an appointment to view.
uPVC front door leading to:
VESTIBULE: Tiled floor & spot light.
ENTRANCE HALL: Tiled floor & spot lights.
FRONT RECEPTION: 12'6 (3.81m) x 9'1 (2.78m) Bay window & Carpeted.
KITCHEN/DINING AREA: 16'1 (4.9m) x 8'5 (2.57m) High & low level gloss fitted units, stainless steel sink with drainer, tiled splash back, formica top, freestanding oven, extractor fan, fittings for dishwasher & washing machine, spot lights and tiled floor.
SUN ROOM: 7'11 (2.42m) x 7'7 (2.30m) Tiled floor & french doors.
WC/SHOWER ROOM: Low flush WC, wall mounted wash hand basin, chrome shower attachments & fully tiled.
BEDROOM ONE: 15'11 (5.15m) x 9'1 (2.78m) Laminate flooring & spot lights
BEDROOM TWO: 12'8 (3.87m) x 8'6 (2.89m) Carpeted & spot lights.
EN SUITE: Low flush WC, mounted wash hand basin, shower cubicle, tiled floor & spot light.
BEDROOM THREE: 16'11 (5.15m) x 9'1 (2.78m) Carpeted, storage & spot lights..
BEDROOM FOUR: 16'11 (5.15m) x 8'5 (2.74m) Carpeted, storage & spot lights.
FAMILY BATHROOM: Low flush WC, pedestal wash hand basin, bath with electric shower over, shower screen, tiled floor & spot lights.
SHOWER ROOM:
OUTSIDE: Enclosed paved rear yard and small front garden with pathway.
Travel Time From This Property

Important PlacesAdd your own important places to see how far they are from this property.
Agent Accreditations



