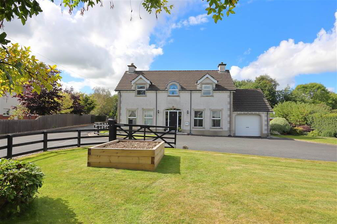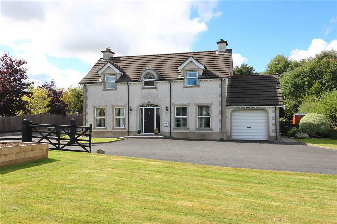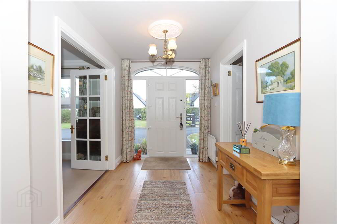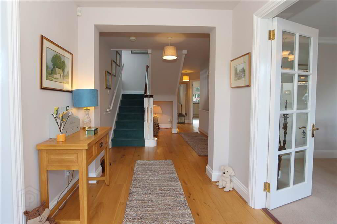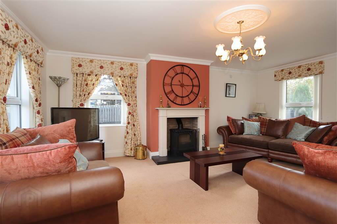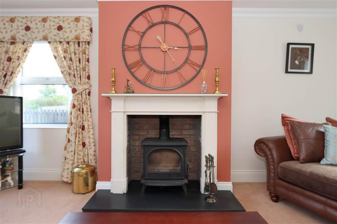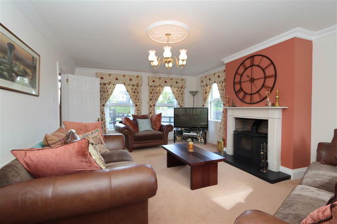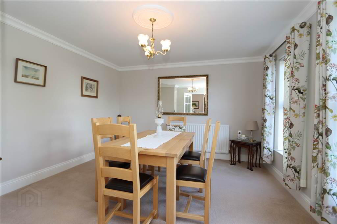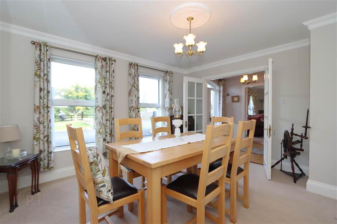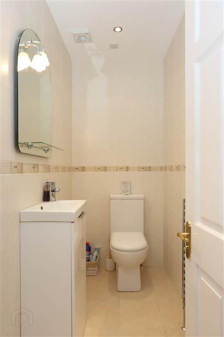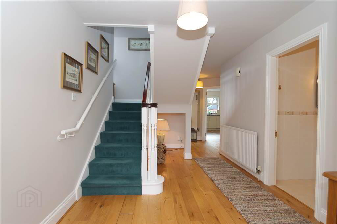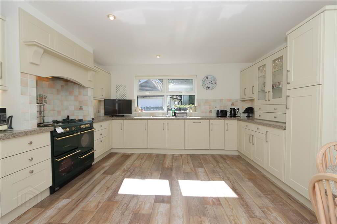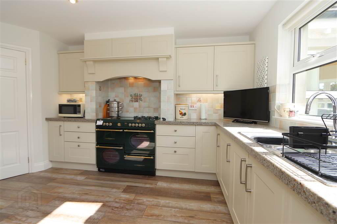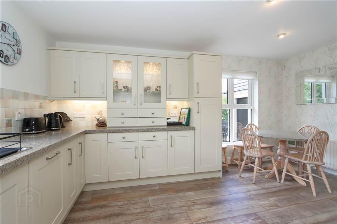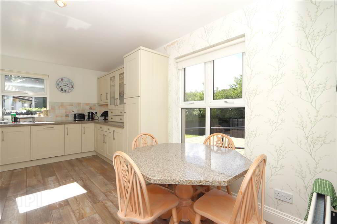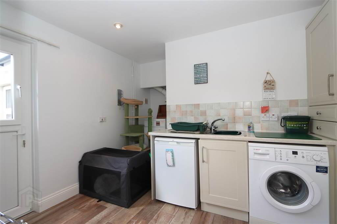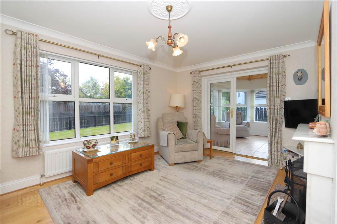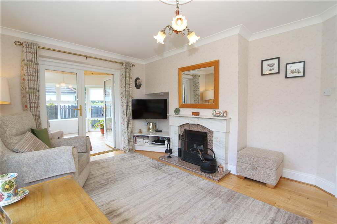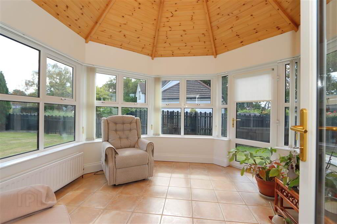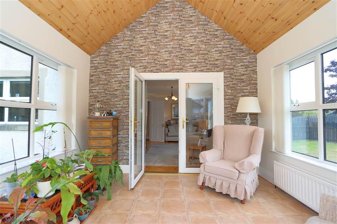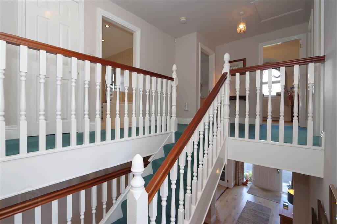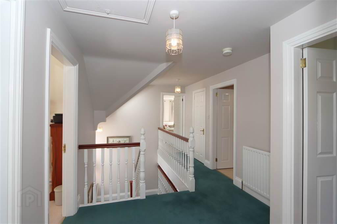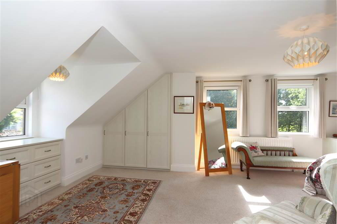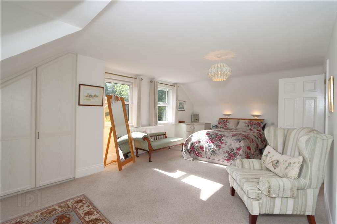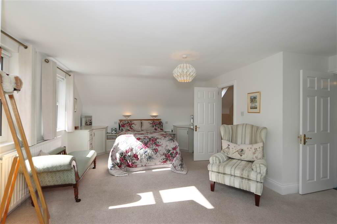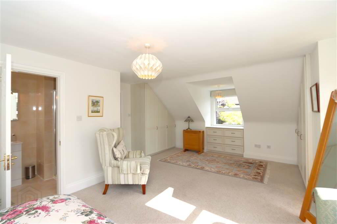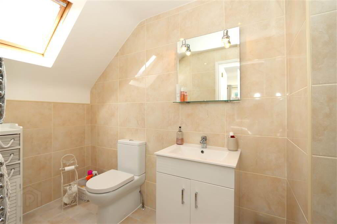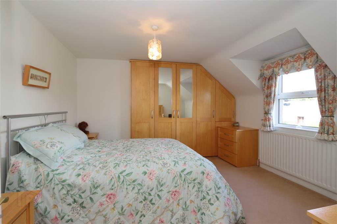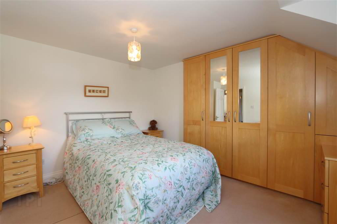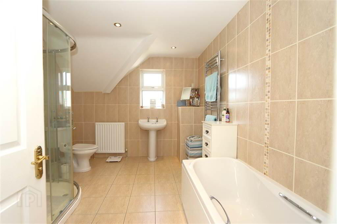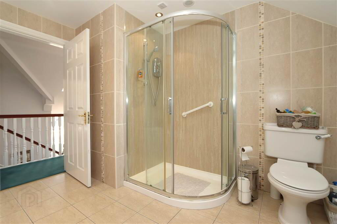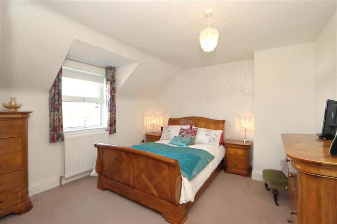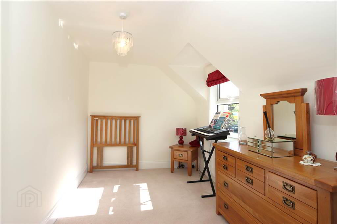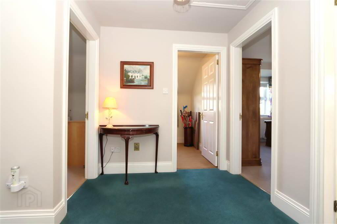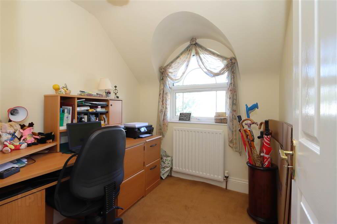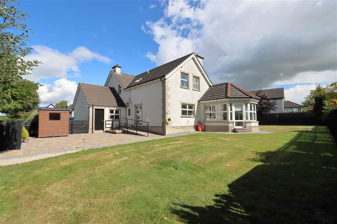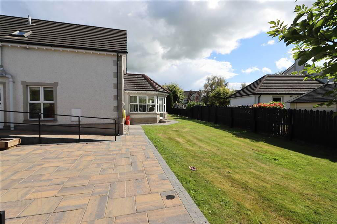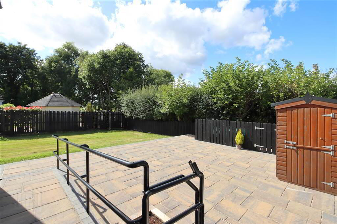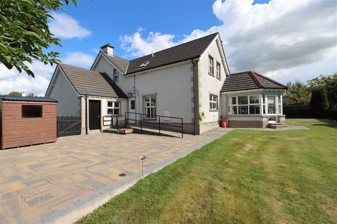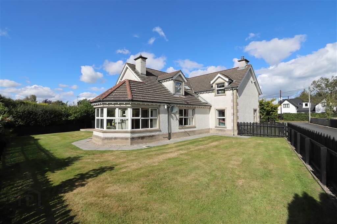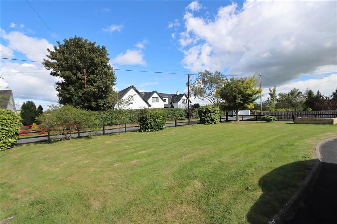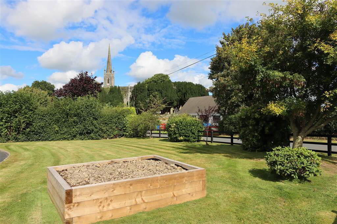For sale
Added 5 hours ago
8a Kilmood Church Road, Kilmood, Killinchy, BT23 6SA
Offers Around £535,000
Property Overview
Status
For Sale
Style
Detached House
Bedrooms
4
Receptions
4
Property Features
Tenure
Freehold
Energy Rating
Heating
Oil
Broadband Speed
*³
Property Financials
Price
Offers Around £535,000
Stamp Duty
Rates
£2,956.78 pa*¹
Typical Mortgage
Additional Information
- 4 Well proportioned Bedrooms including large master bedroom with ensuite shower
- Gracious lounge with attractive fireplace with inset cast iron stove
- Large family Kitchen with casual dining area fitted with modern range of high and low level units with granite work tops
- Utility Room
- Dining room with glazed double doors
- Downstairs cloakroom
- Family room with marble fireplace with Baxi grate complete with back boiler
- Sunroom with vaulted pine ceiling
- First floor principle bathroom with a white suite including panel bath and separate shower
- Home office, ideal for those who work from home
- Beam vacuum system
- Oil fired central heating
- White PVC double glazing
- Attached garage with roller shutter
- Excellent tarmac parking to the front
- Attractive and well maintained garden to front, side and rear
- Much desired semi rural location, convenient to the local villages
Internally, this superb home offer generous well proportioneed accommodation comprising of a bright and welcoming entrance with a solid Oak floor, a gracious lounge with an attractive fireplace with a multi-fuel burning stove, formal dining room with glazed double doors, downstairs cloakroom, a superb family kitchen with casual dining area fitted with a modern range of painted units and granite worktops, utility room, family room with a Baxi grate and double doors leading to a sunroom with a pine vaulted ceiling.
On the first floor, a large galleried landing gives access to 4 well proportioned bedrooms including a master bedroom with a dressing area and ensuite shower. A fully tiled principle bathroom with panel bath and separate shower and a home office with feature arched window, complete the upstairs.
The gardens to the front are laid in lawn with mature tree and shrub planting which is enclosed by ranch style timber fencing. A large timber gate give access to generous tarmac parking and to the attached garage. Gates either side of the house give access to a fully enclosed South facing rear garden which is laid in lawn and complimented by a large paved patio area, providing the ideal space for a family BBQ and entertaining.
Set within the hamlet of Kilmood, situated just over 1.5 miles from Lisbane and 2.5 miles to Balloo Village, both offering a selection of local day-to-day amenities including Poachers Pocket restaurant with its Pantry & Pizza take-away outlet and award winning Balloo House Pub and fine dining restaurant.
Right Rascals Private day nursery and Kilmood Playgroup are just a short stroll away plus there is an after school club at Lisbane. There is also a local bus pick–up for the highly regarded local Killinchy Primary school, which feeds a wealth of renowned grammar schools such as Down High, Campbell College, Strathearn, Bloomfield Collegiate and Regent House. Good bus services from Balloo service many of the renowned schools in East Belfast, Comber, Saintfield and Downpatrick. Belfast is only 30 minutes away.
We would highly recommend viewing to fully appreciate all that this lovely property has to offer.
ACCOMMODATION (all measurements are approximate)
ENTRANCE HALL: Composite front door with double glazed side panels and window light above. Solid Oak floor, ceiling rose, understairs storage, galleried landing.
DINING ROOM: 12’6” x 13’7”. Plaster cornice and ceiling rose, glazed double doors.
LOUNGE: 19’6” x 13’7”. Attractive fireplace with stone surround, red brick inlay, inset cast iron multi-fuel burning stove and slated tiled hearth. Plaster cornice and ceiling rose. TV aerial and Broadband access point.
CLOAKROOM WC: 7’5” x 3’5”. Close coupled wc, vanity unit with mixer taps, wall mounted mirror with LED light, extractor fan, recessed spotlights, Chrome heated towel radiator, ceramic tiled walls and floor.
FAMILY ROOM: 16’1” x 11’7”. Solid Oak floor, marble fireplace with granite hearth, Baxi grate and back boiler. Corniced ceiling and ceiling rose, TV aerial point, Television plynth, glazed double doors to sunroom.
SUNROOM: 12’1” x 11’7”. Ceramic tiled floor, vaulted pine ceiling, recessed spotlights, radiators, White PVC double glazing door to garden.
KITCHEN & CASUAL DINING AREA: 15’9” x 13’9”. Superb range of painted high and low level units including glass cabinet with glass shelving and display lighting, granite worktops, inset Creda range with double oven, grill, hot drawer, electric and gas hobs, tiled recess. Overmantle with extractor fan and light, 1 ½ tub stainless steel sink and drainer unit with mixer tap, integrated Smeg dishwasher, larder cupboard, recessed low voltage spotlights, wood effect porcelain tiled floor.TV aeriel point.
UTILITY: 11’5” x 11’4”. (Max measures), matching built-in units, laminate work tops, inset stainless steel single tub and drainer unit with mixer tap, Warmflo oil fired boiler, fuse box, wood effect porcelain tiled floor, recessed spotlights, partly tiled walls, under counter fridge and washing machine spaces. PVC double glazed stable style door.
FIRST FLOOR
SPACIOUS LANDING: Hot press cupboard with copper cylinder and immersion heater, shelf storage. Sensor light. Access to partly floored roof space via aluminium ladder and light.
MASTER BEDROOM: 23 4” x 16’1” including built-in wardrobes, dressing table, drawers and bedside tables. TV aeriel point
ENSUITE SHOWER ROOM: 11’7” x 4’7”. Sheeted shower cubicle with Mira thermostatic shower, extractor fan, vanity unit with mixer tap, close couple WC, wall mounted mirror with LED light, Chrome heated towel radiator, fully tiled walls, velux window, recessed low voltage spotlights.
BEDROOM 2: 12’4” x 12’2”. Plus built-it Maple wardrobe with inset mirror.
PRINCIPLE BATHROOM: 11’4” x 9’3”. Fully tiled white suite comprising of a panel bath, large sheeted shower cubicle with Mira electric shower unit, extractor fan, pedestal wash hand basin, low flush wc, tall chrome towel radiator, recessed low voltage spotlights, ceramic tiled floor.
OFFICE: 7’3” x 6’8”. Arched window.
BEDROOM 3: 13’7” x 11’4”.
BEDROOM 4: 13’7” x 7’8”.
OUTSIDE
ATTACHED GARAGE: 18’1” x 10’6”. Roller shutter, timber rear door, double glazed
window, power points and Beam vacuum system.
FRONT GARDEN: Large tarmac driveway with parking, ranch style fencing and timber
gate, lawned garden with mature shrub and tree planting, mature boundary heading.
REAR GARDEN:
Large brick paved patio with matching ramp leading to the rear door, hand rails and gate, well
maintained lawn bordered by mature boundary hedging. PVC oil tank, built-in store, outside tap,
piped for gas, outside light, Painted timber fence with gate access to front garden.
DOMESTIC RATE: Ards and North down Borough Council: Rates payable 2025/2026 =
£2,956.78 approx.
TENURE: FREEHOLD
EPC RATING: Current: D64 Potential: D68
EPC REFERENCE: 2295-3036-8207-1614-2200
MONEY LAUNDERING REGULATIONS:Intending purchasers will be asked to produce identification
documentation and we would ask for your co-operation in order that there will be no delay in agreeing the
sale.
Agar Murdoch & Deane Limited for themselves and for the vendors or lessors of this property whose agents they are, give notice that: (i) the particulars are set out as a general outline only for the guidance of intending purchasers or lessees, and do not constitute, nor constitute part of, an offer or contract, (ii) all descriptions, dimensions, references to conditions and necessary permissions for use and occupation, and other details are given without responsibility and any intending purchasers or tenants should not rely on them as statements or representations of fact but must satisfy themselves by inspection or otherwise as to the correctness of each of them. (iii) No person in the employment of Agar Murdoch & Deane Limited has any authority to make or give any representation or warranty whatever in relation to this property.
Directions
Kilmood Church Road, KIllinchy
Travel Time From This Property

Important PlacesAdd your own important places to see how far they are from this property.
Agent Accreditations


