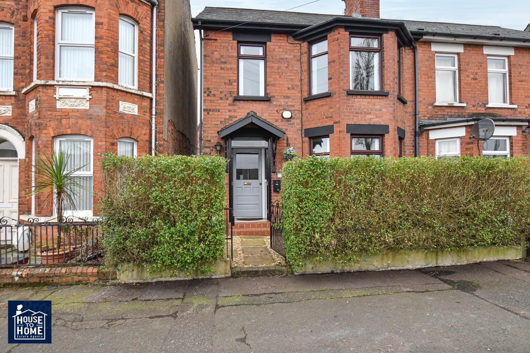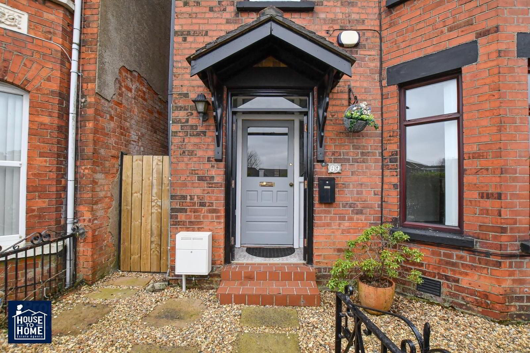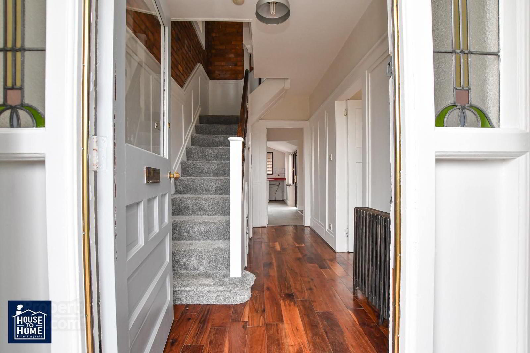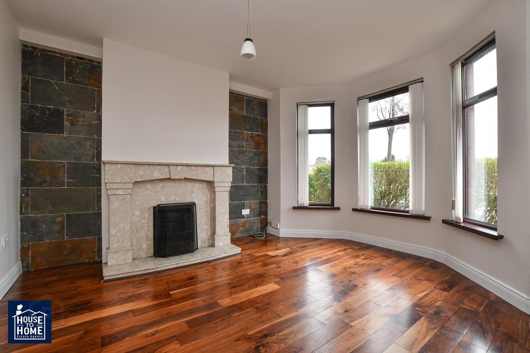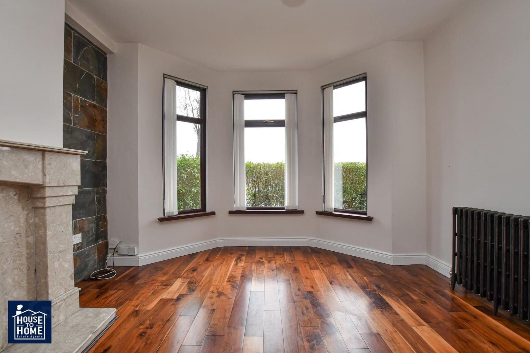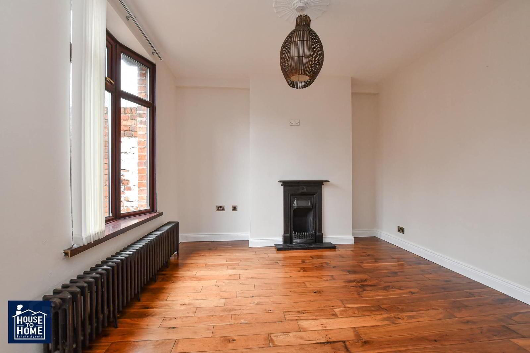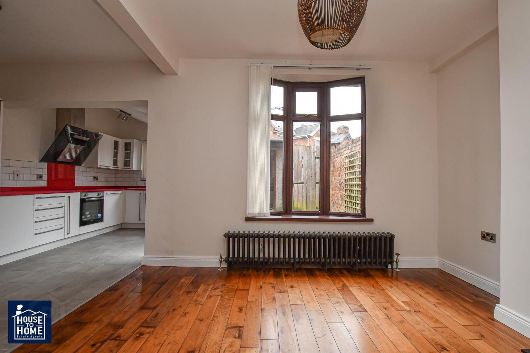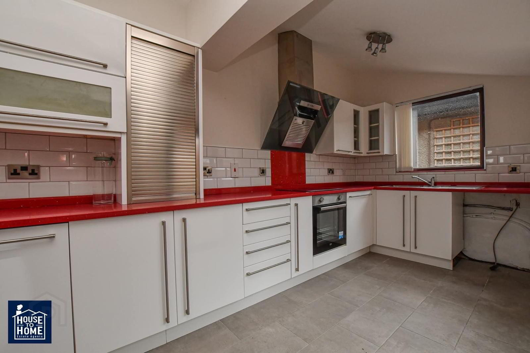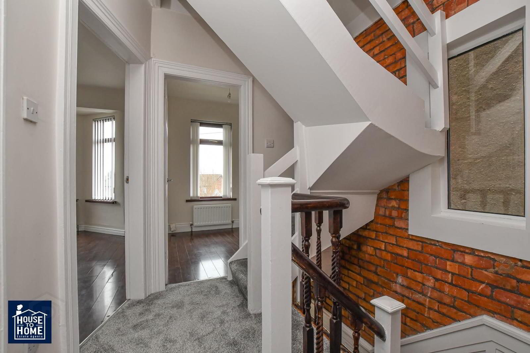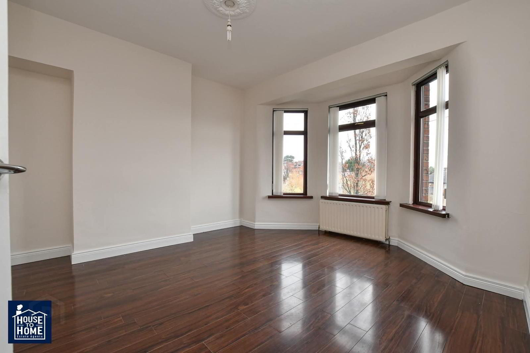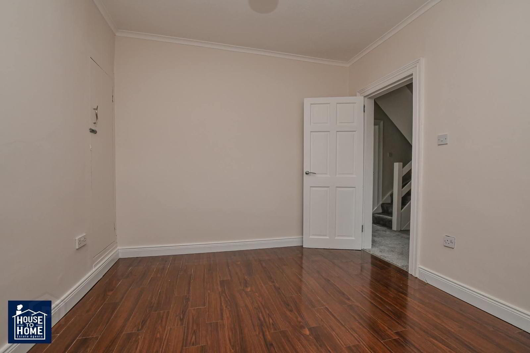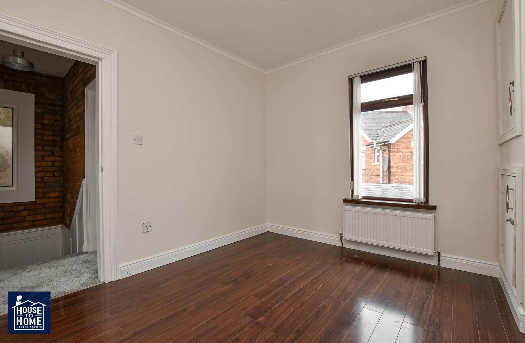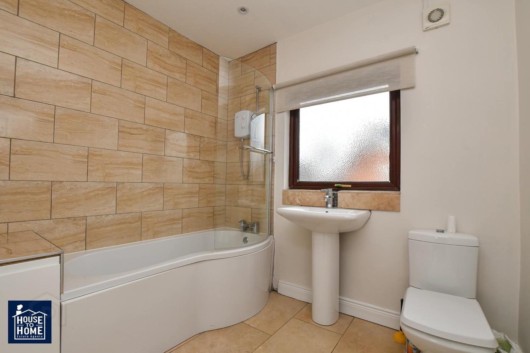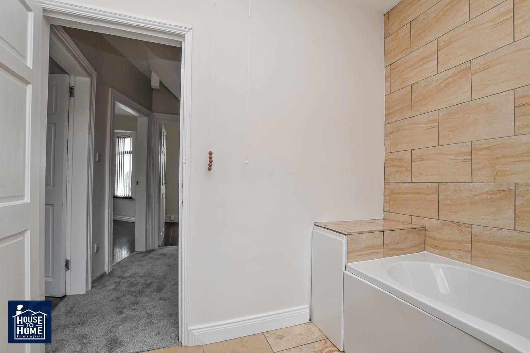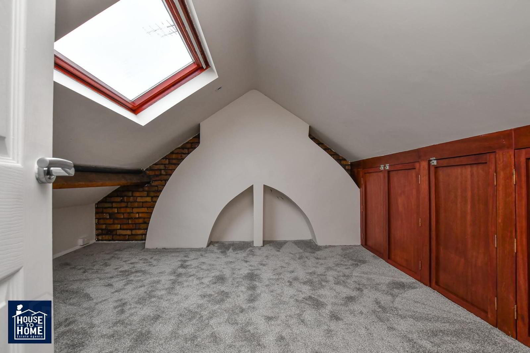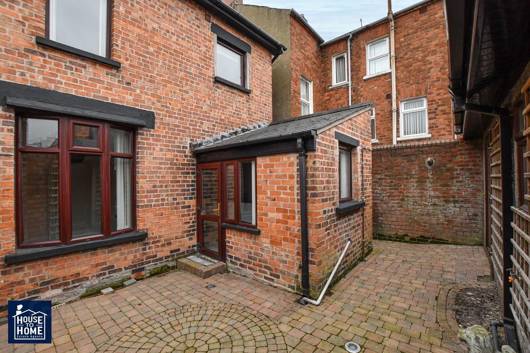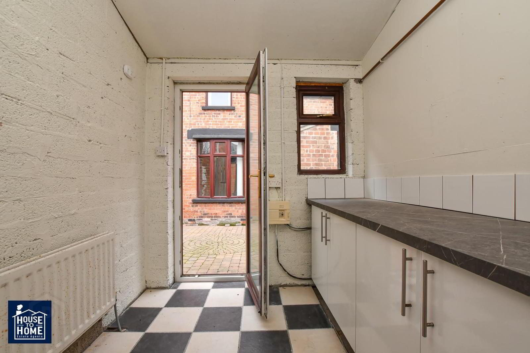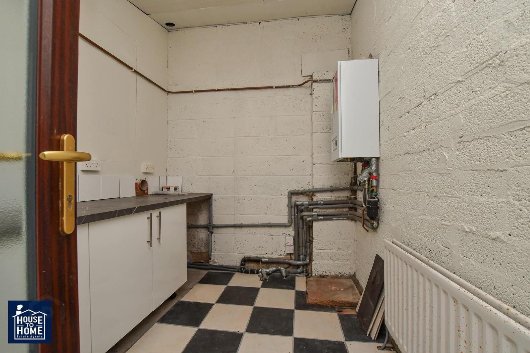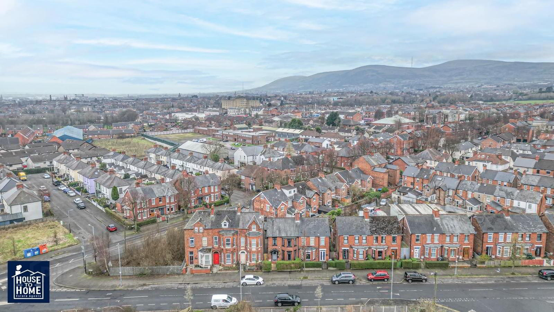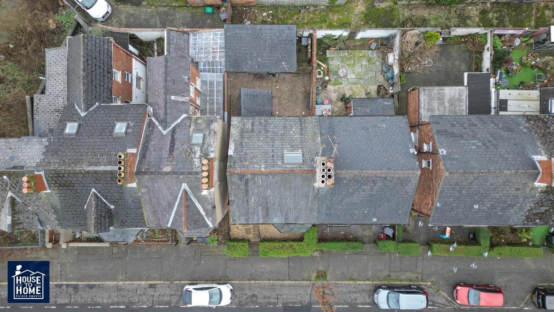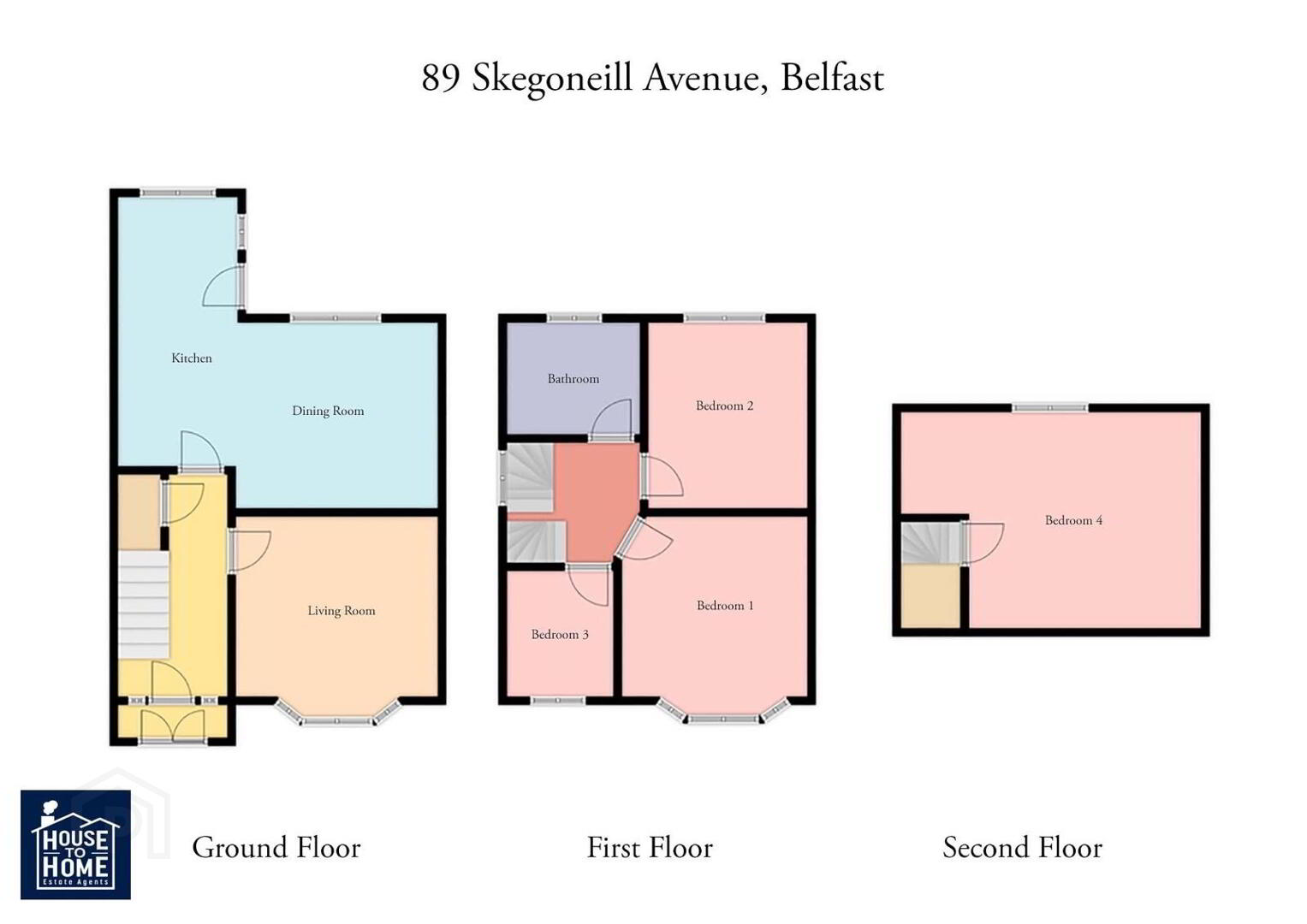89 Skegoneill Avenue, Belfast, BT15 3JQ
Sale agreed
Property Overview
Status
Sale Agreed
Style
Semi-detached House
Bedrooms
3
Bathrooms
1
Receptions
2
Property Features
Tenure
Not Provided
Heating
Gas
Broadband Speed
*³
Property Financials
Price
Last listed at Price Not Provided
Rates
£863.37 pa*¹
This charming three-bedroom property at 89 Skegoniell Avenue offers a delightful blend of spacious living and modern convenience, making it the perfect family home. The property boasts a beautifully decorated interior, with neutral tones throughout, allowing for a seamless transition between rooms. The bright and airy living spaces include two well-proportioned reception rooms, ideal for both relaxing and entertaining.
Upstairs, the property features three generously sized bedrooms, each offering ample natural light and a comfortable retreat at the end of the day. Additionally, the home benefits from a floored loft space, providing excellent potential for additional storage or even future conversion into a home office or extra living area.
Set in a prime location within Belfast, this property is just a stone’s throw away from a range of local amenities, including shops, schools, parks, and public transport links, ensuring that everything you need is within easy reach. Whether you're looking for a spacious family home or a convenient base in Belfast, 89 Skegoniell Avenue offers it all.
With a well-maintained interior, excellent potential, and a sought-after location, this property is a must-see for anyone looking to settle in the heart of Belfast.
ENTRANCE HALL
Porch - 2’1” x 6’8”
Hallway - 13’1” x 6’8”
Storage - 3’ x 4’10”
Living Room - 13’7” x 12’2”: Bay window, feature wall with fireplace, wood effect flooring, radiator.
Dining Room - 12’2” x 11’2”: Radiator, wood effect flooring, fireplace.
Kitchen - 15’11” x 7’4”: Family suite consisting of pvc pannelled bath with electric shower over, vanity unit wash hand basin, low flush W.C, partial wall tiles, tiled floor, spotlights, radiator.
Bedroom 1 - 13’5” x 12’1”: Wood effect flooring, radiator, built in wardrobe.
Bedroom 2 - 9’8” x 11’2”: Wood effect flooring, radiator.
Bedroom 3 - 7’5” x 6’7”: Wood effect flooring, radiator.
Bathroom - 8’1” x 6’8”: Family suite consisting of pvc pannelled bath with electric shower over, vanity unit wash hand basin, low flush W.C, partial wall tiles, tiled floor, spotlights, radiator.
Landing - 7’4” x 7’11”
Floored Storage - 13’1” x 19’5”: Carpet flooring, storage cupboards.
Utility - 7’3” x 9’2”
Outside: Private garden to front and rear with paving.
Travel Time From This Property

Important PlacesAdd your own important places to see how far they are from this property.
Agent Accreditations



