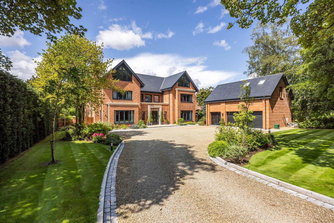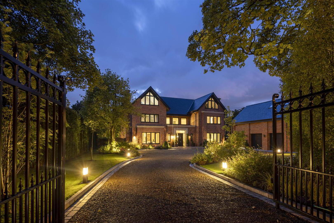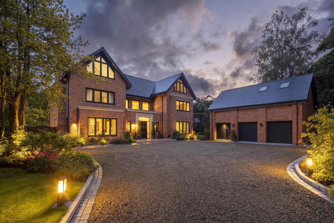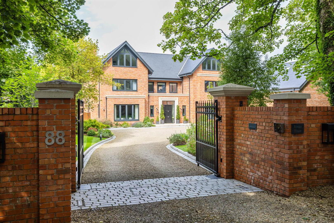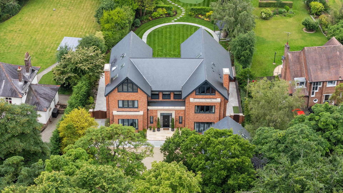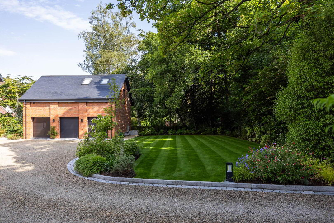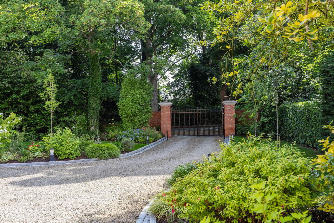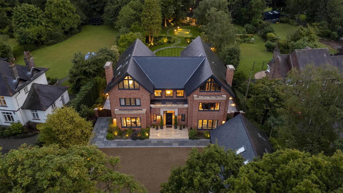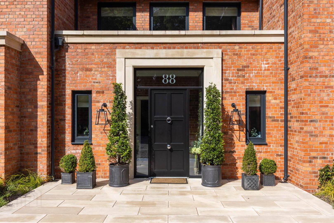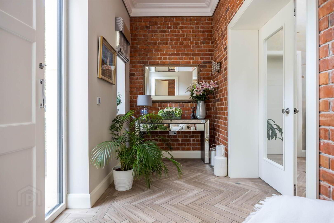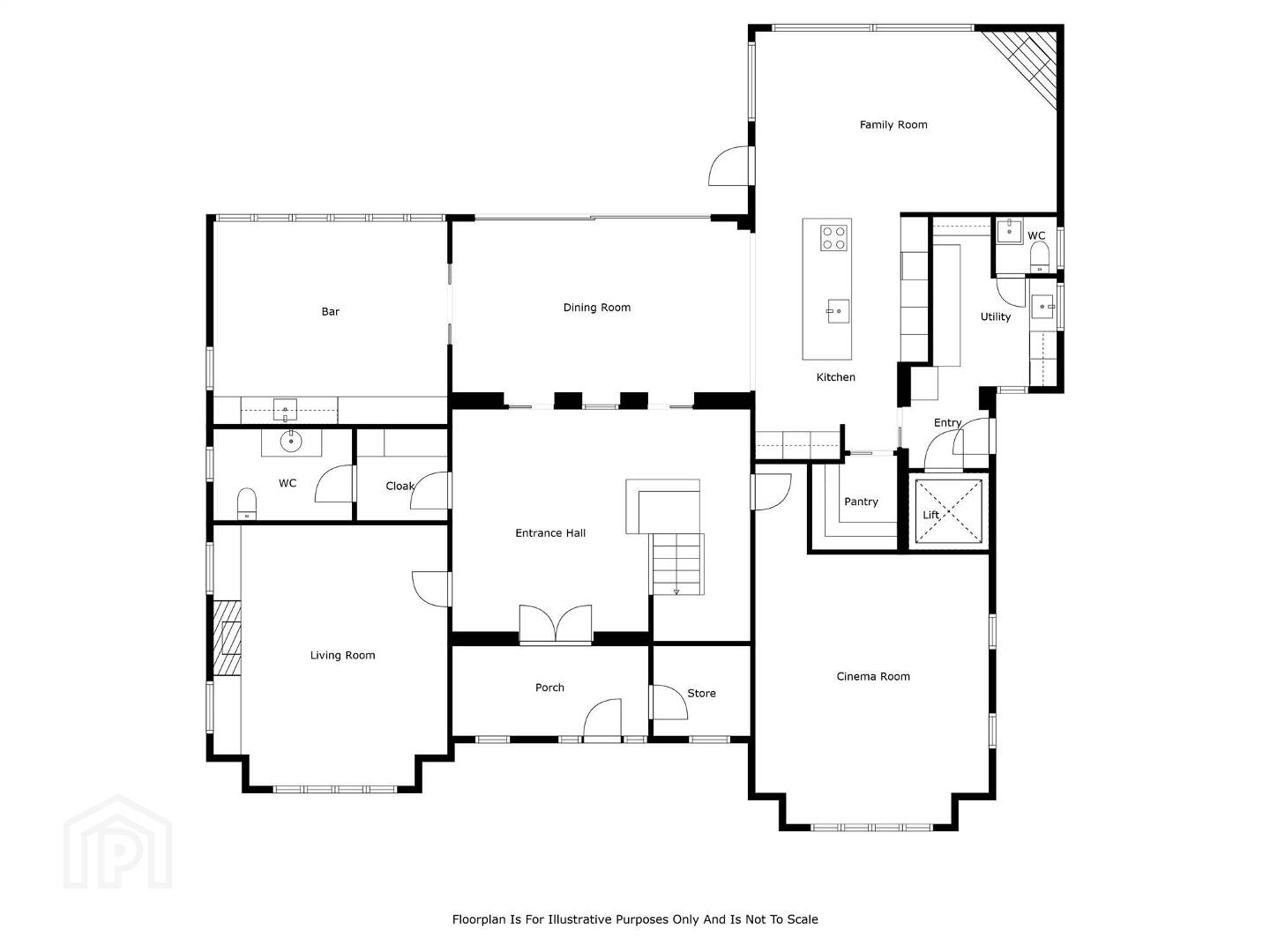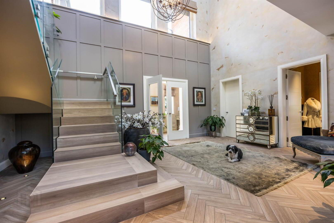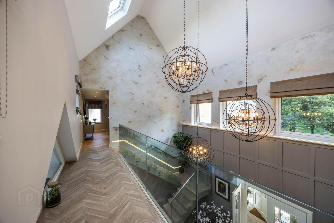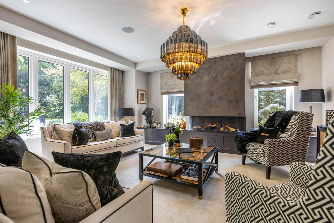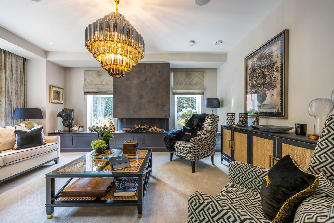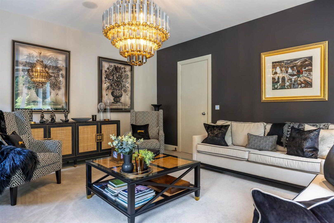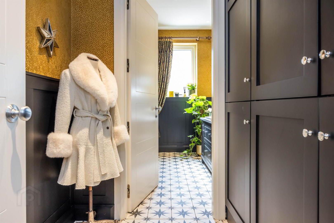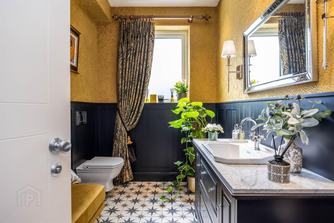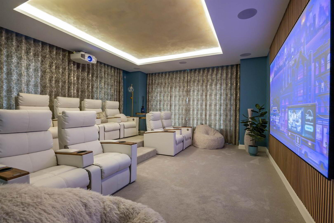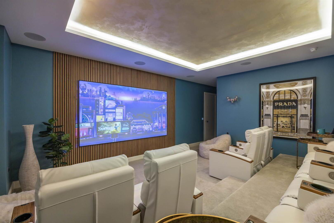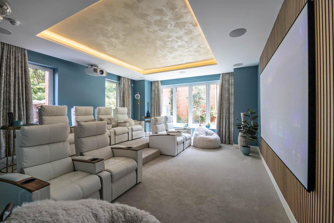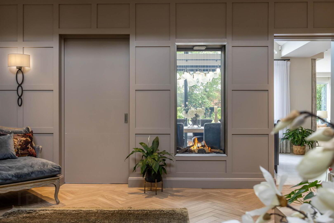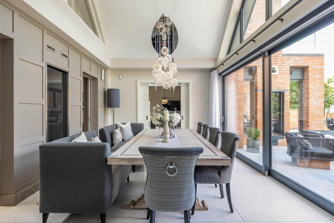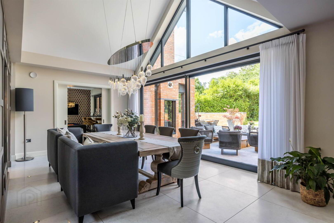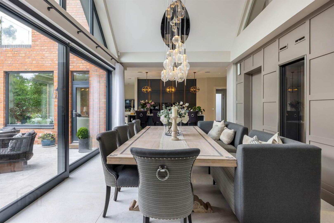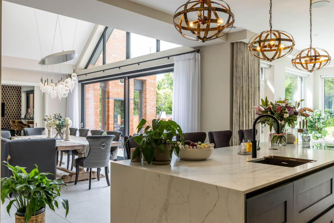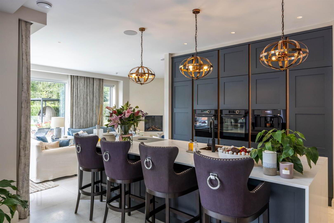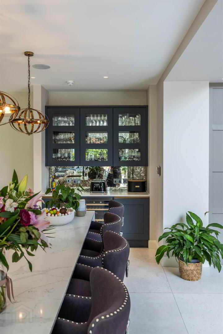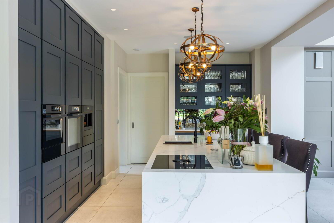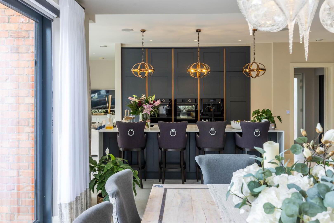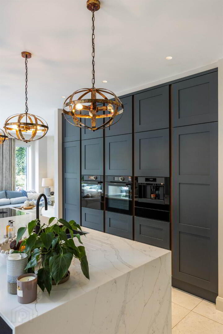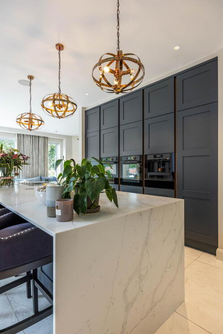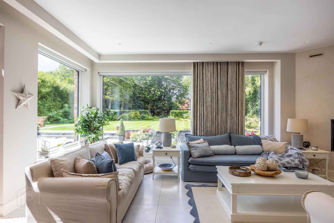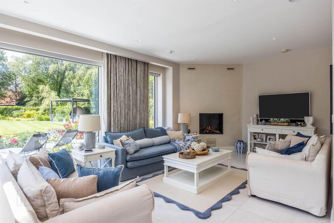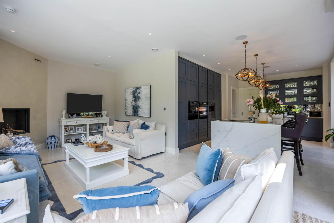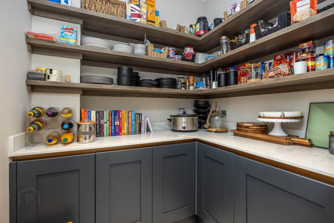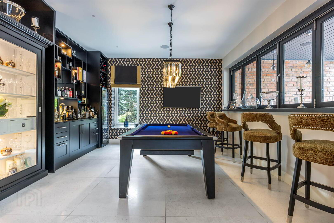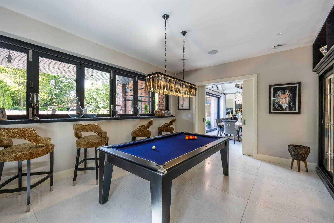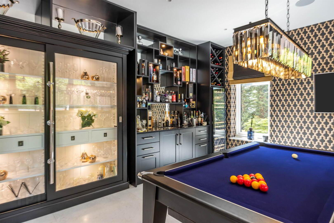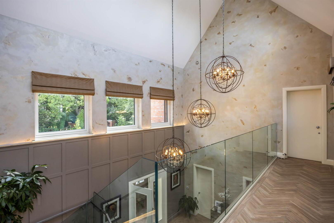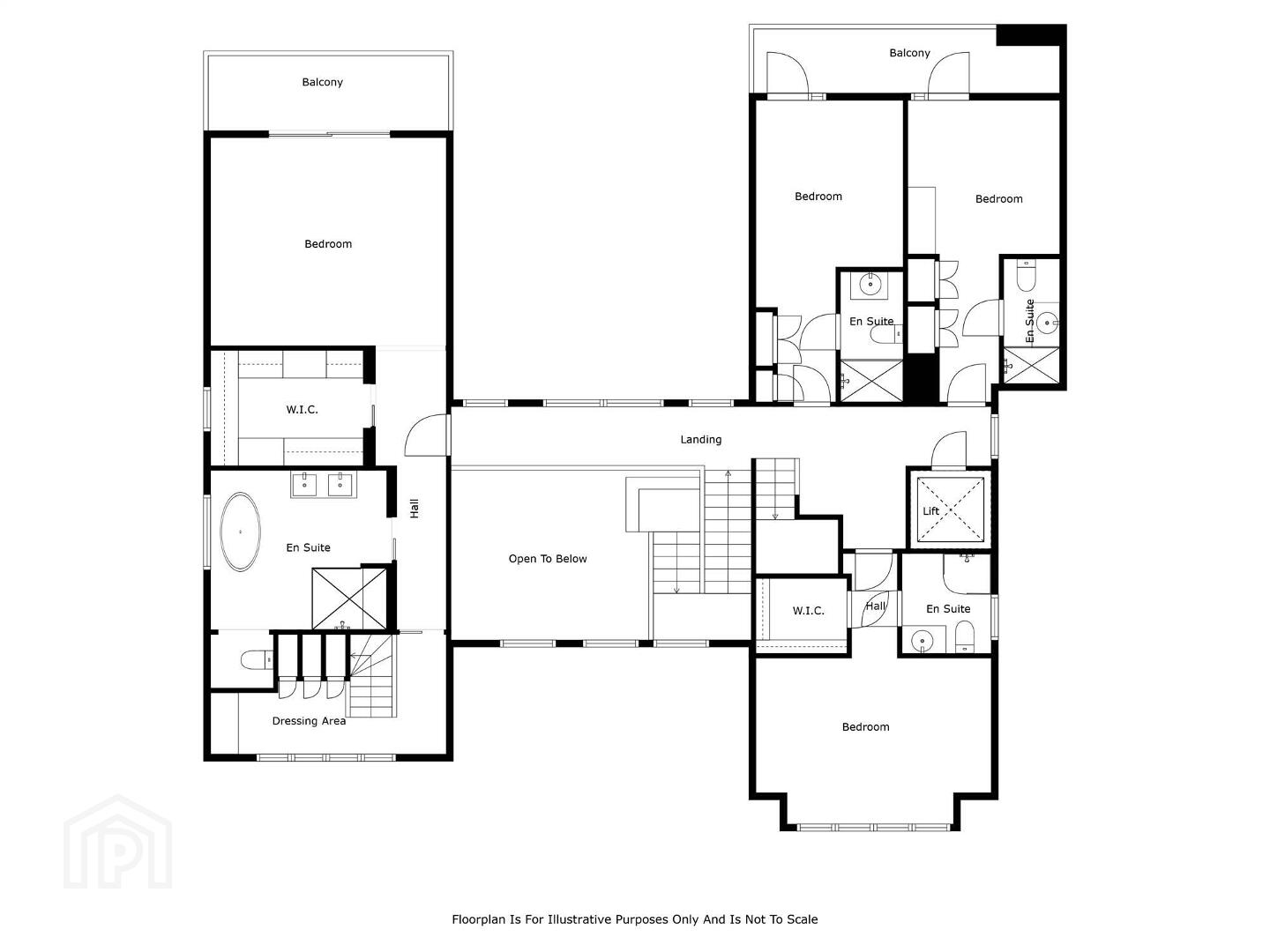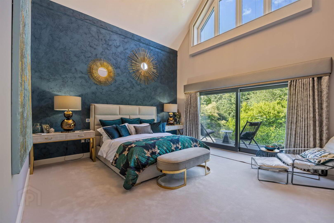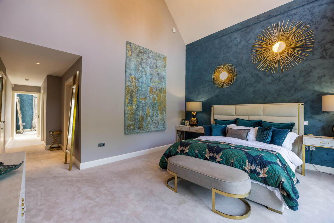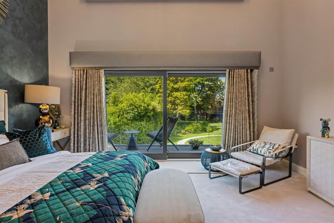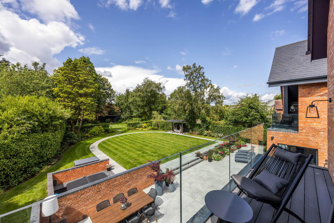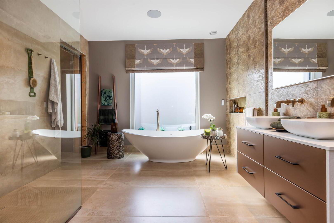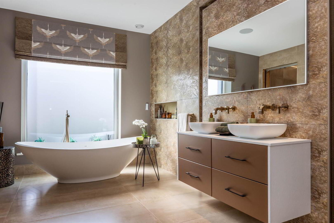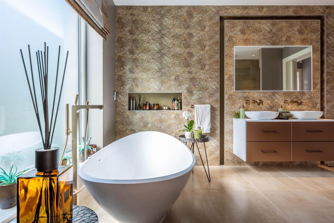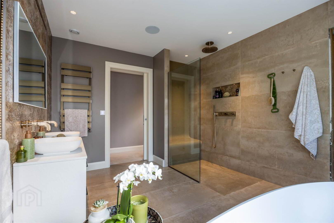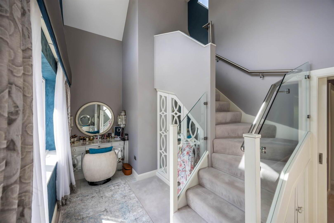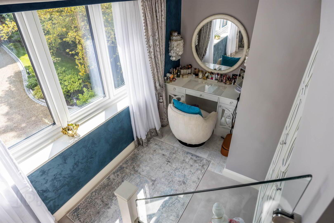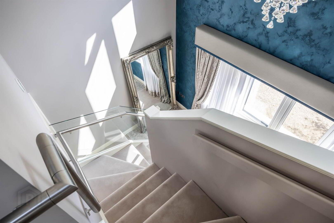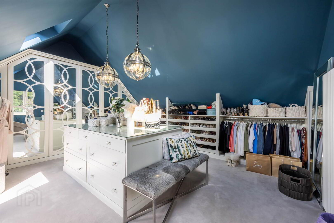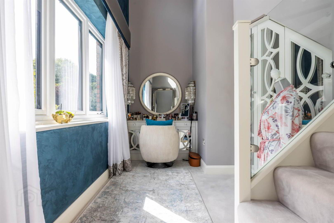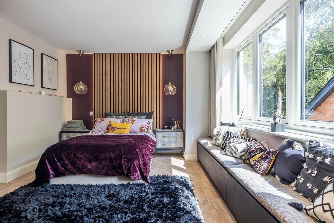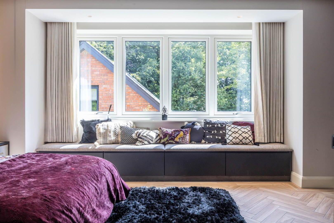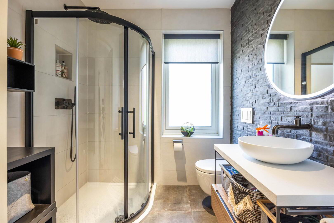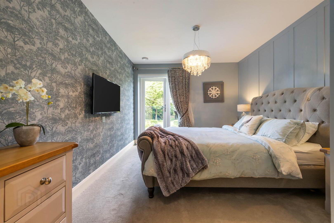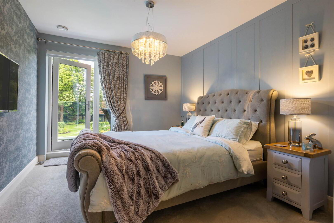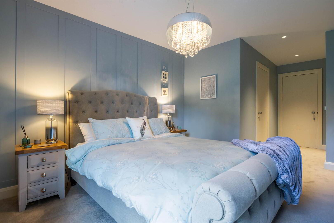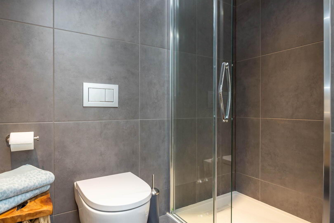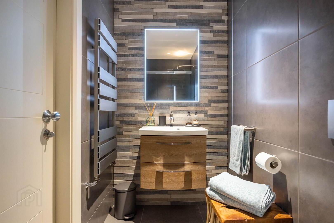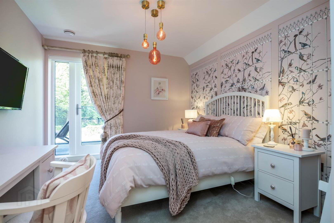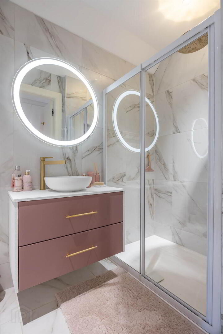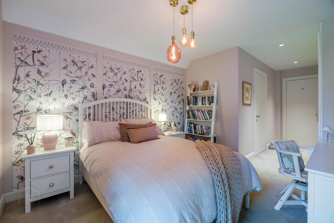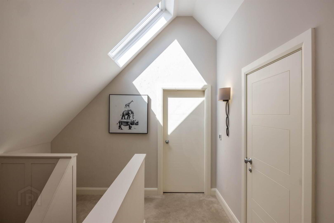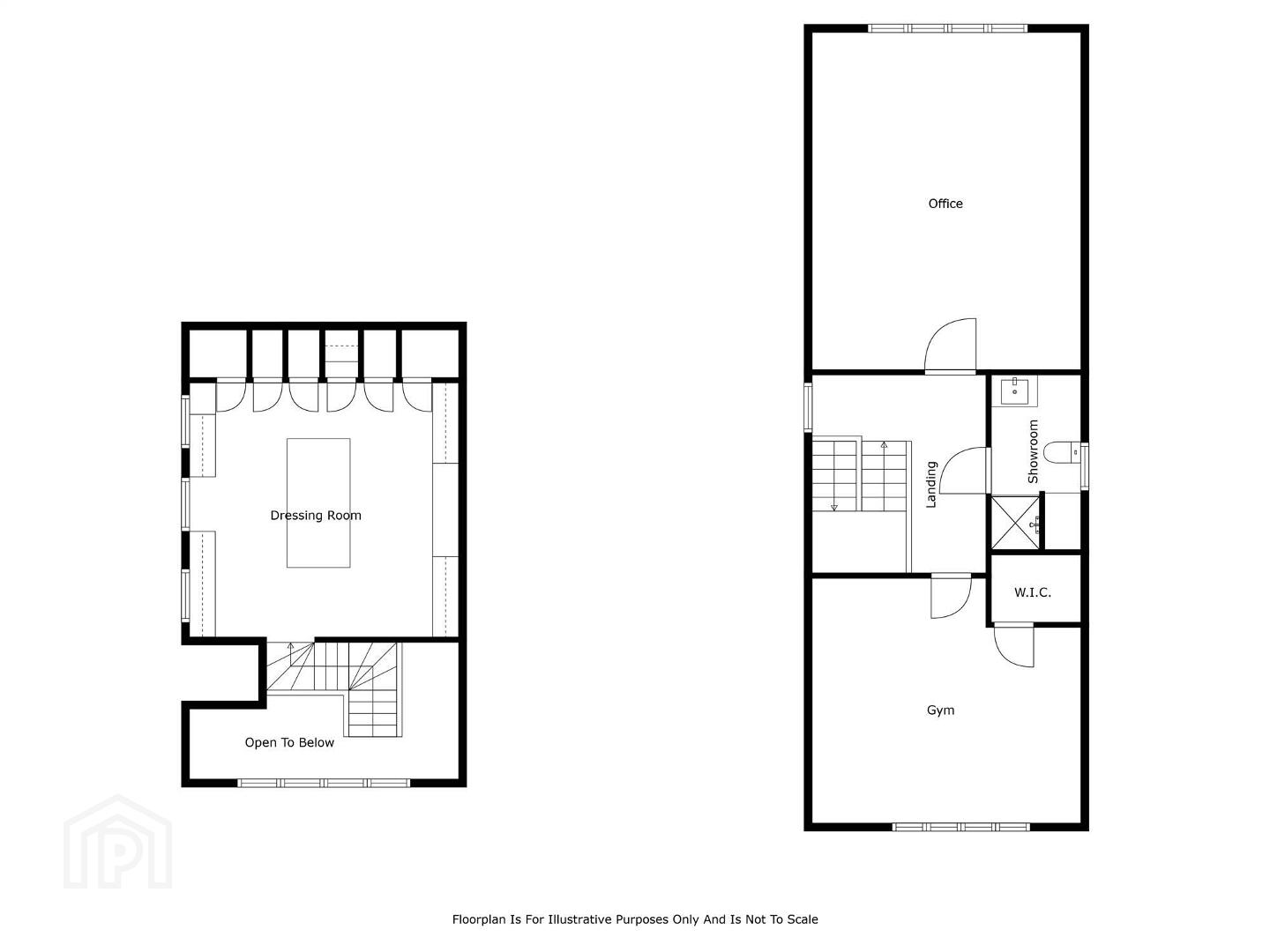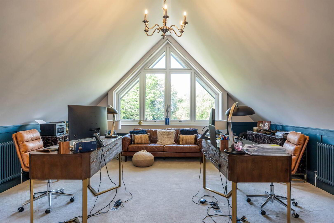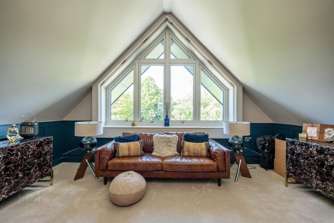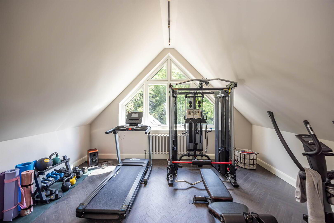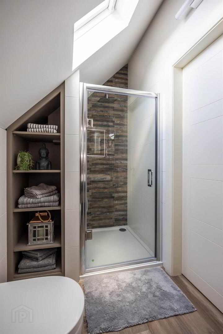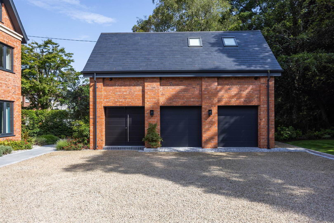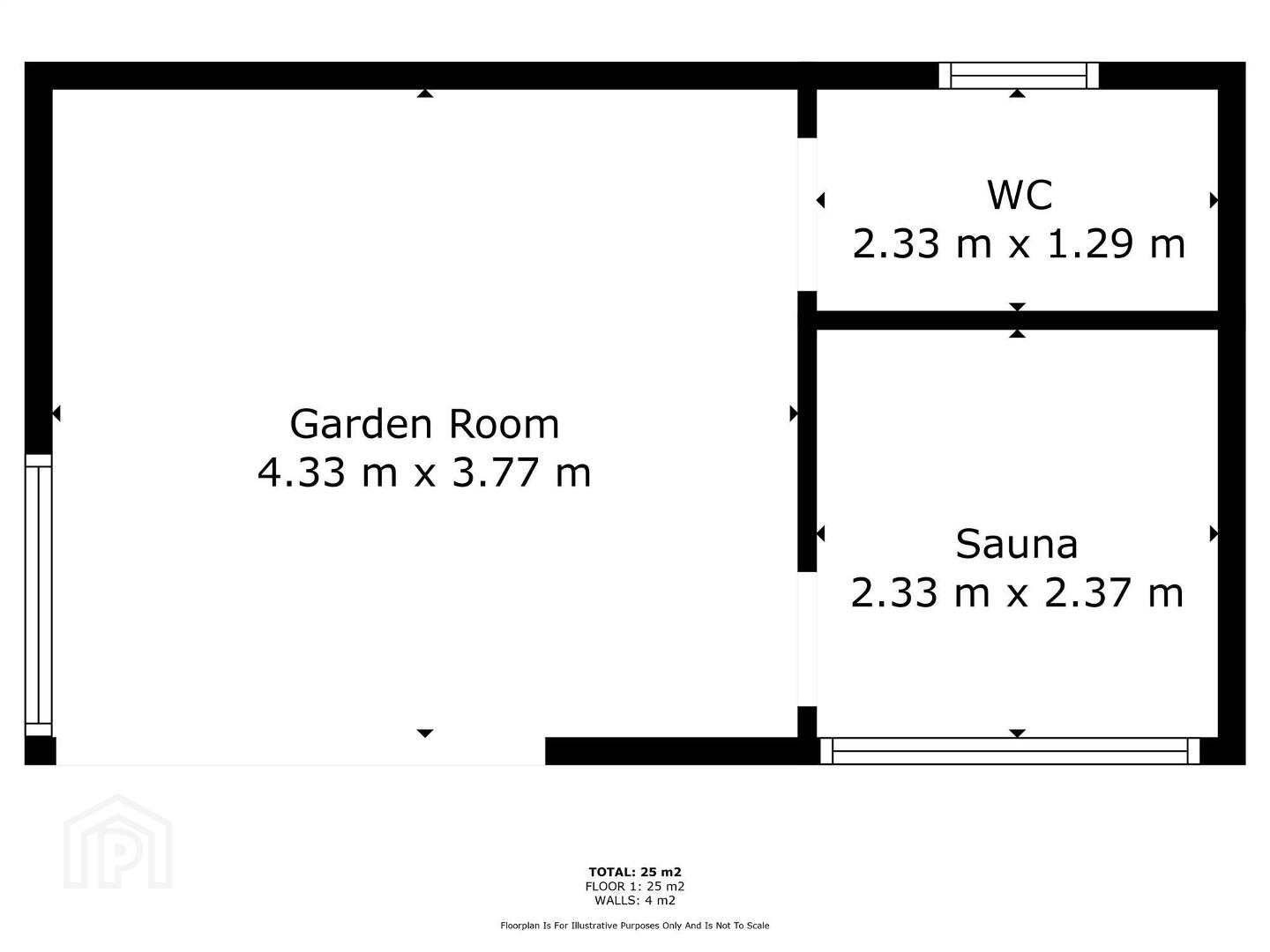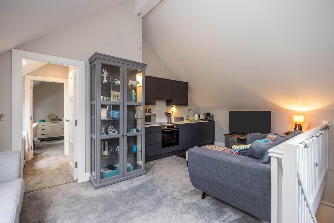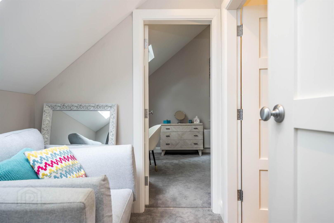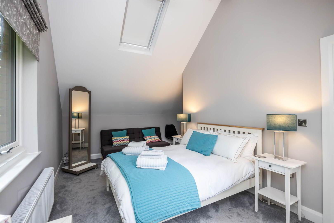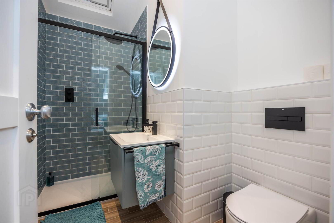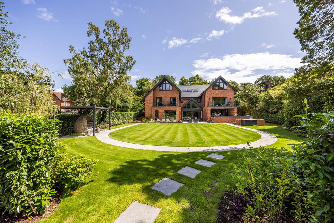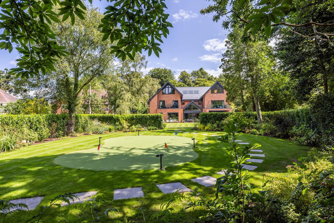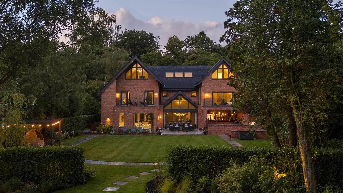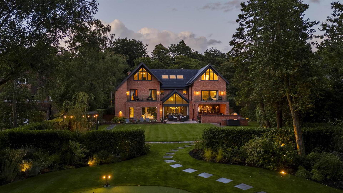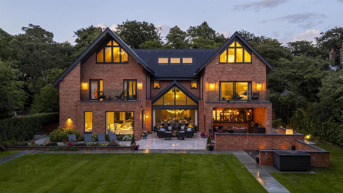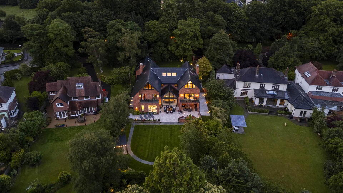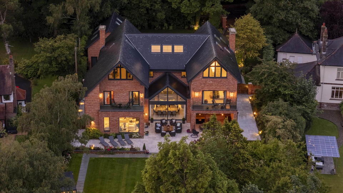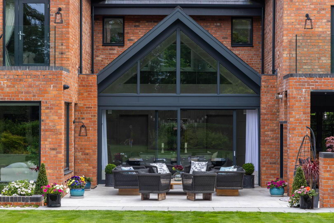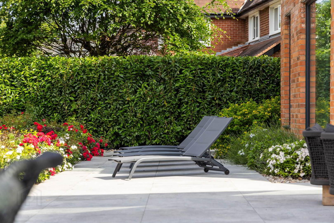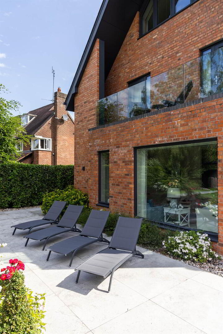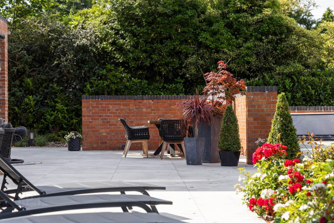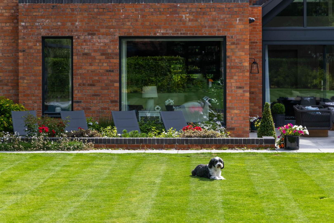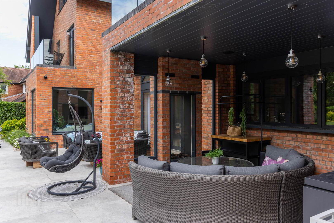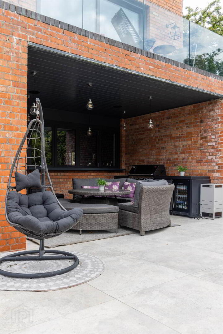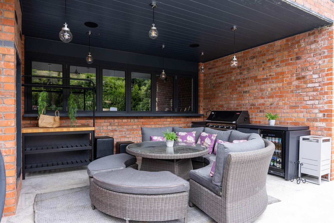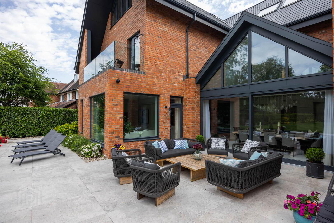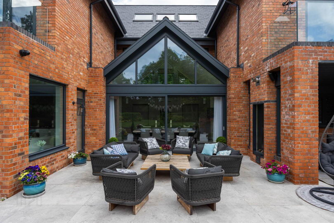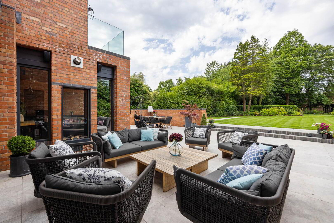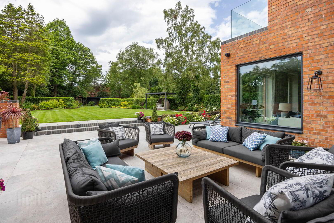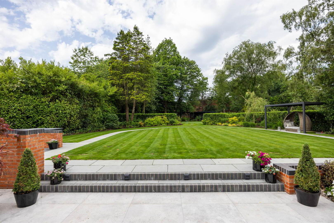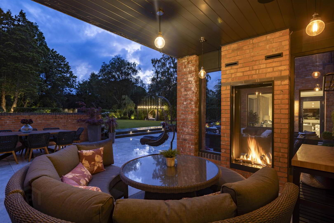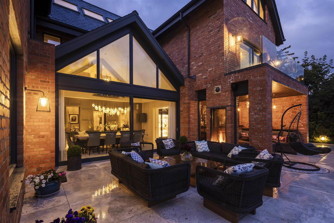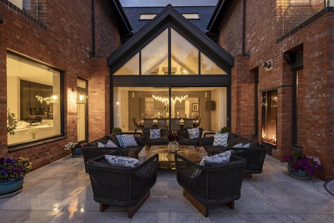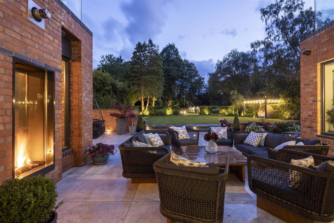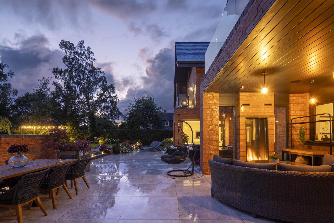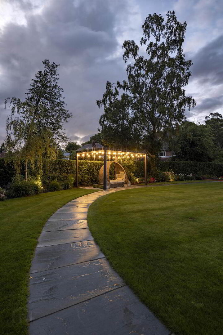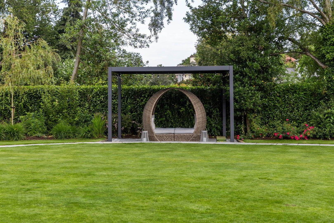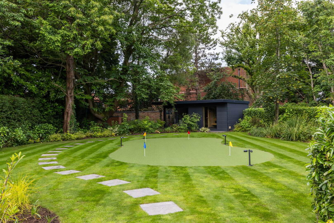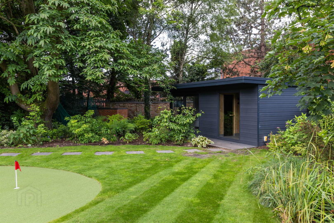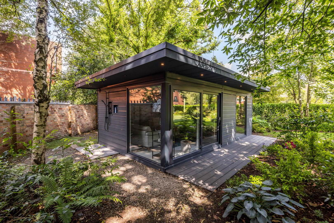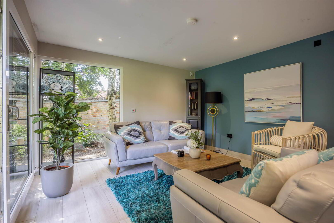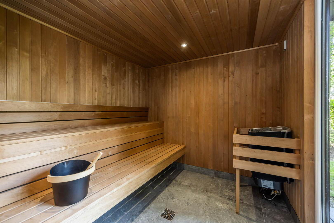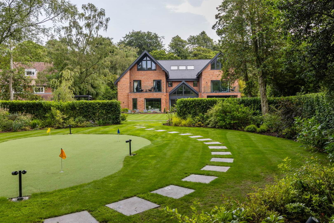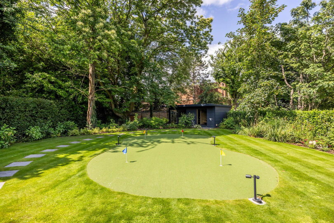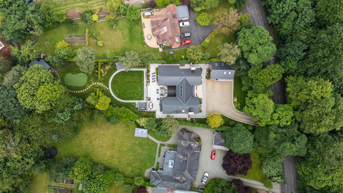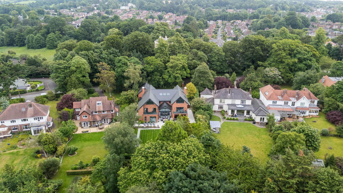For sale
88 Circular Road, Belfast, BT4 2GE
Offers Around £2,575,000
Property Overview
Status
For Sale
Style
Detached House
Bedrooms
6
Receptions
6
Property Features
Tenure
Not Provided
Heating
Gas
Property Financials
Price
Offers Around £2,575,000
Stamp Duty
Rates
£3,837.20 pa*¹
Typical Mortgage
Additional Information
- A substantial detached newly built family home - one of the finest in Greater Belfast & County Down
- Set in Belmont, an affluent, leafy and mature part of East Belfast with many schools, shops, parks and clubs within easy walking distance
- Private gates leading to driveway towards main home, parking forecourt and garages
- Gracious accommodation set over 2.5 floors, in all extending to over 7000 sq ft
- Meticulously designed boutique interior with soft and hard furnishings
- Breathtaking entrance with feature panelled walls and venetian plaster, gas fire, triple height ceilings which lead to the principal reception rooms
- Bright and spacious entertaining and reception areas, most with access to rear SW facing terraces and gardens
- Formal drawing room with gas fire in feature venetian plaster fire surround with polished granite worktop. Wired for Sonos.
- Cinema room which is stylishly designed with reclining seats, electric black out blinds, surround sound and full sized screen
- Cloakroom with classical cabinetry leading to spacious guest WC
- Entertainment room with fitted cabinetry and bar area with space for pool table and wine chiller with concertina windows leading to outside kitchen / living areas
- Custom designed Kitchen with full range of built in appliances, island unit with dining space and full pantry with integrated fridge
- Large laundry room, rear hallway, boot room and additional WC, also access to elevator which leads to first floor
- First floor gallery landing overlooking stunning triple height entrance hall
- The Principal bedroom is designed like a hotel suite, with double height ceiling and amazing views from private balcony over rear gardens leading to:
- Dressing room with customised built in wardrobes, full bathroom suite and further duplex custom designed dressing room with ample storage and hanging areas
- Bedroom 2 with walk in wardrobe and shower room
- Bedrooms 3 & 4 both with shower rooms and built in wardrobes and are connected by balcony overlooking gardens
- Second floor with large home office or bedroom 5, shower room and full gymnasium
- Mains gas central heating and double glazed windows, full Elan lighting, heating and security and music system
- Outside the property there are substantial terraces overlooking flowerbeds and rolling lawns which are all south west facing
- There are patios, terraces, outside dining areas, a covered BBQ / cooking / kitchen area which opens to the bar / entertaining room
- There is an outside gas fire and detailed lighting for evening entertaining or enjoying chilled out evenings, all wired for Sonos.
- Hot tub area with raised platform, cabana area to the other side of the large level lawn
- Detached wellness studio with Sauna, studio area, half bathroom and outside shower area - ideal place to relax and unwind
- Detached garages to the front with 2 electric doors and entrance foyer to side leading to:
- Self contained 1 bedroom apartment with living kitchen room, shower room and double bedroom - ideal for relative, guests or teenagers
- Front gardens in lawns with flowerbeds and mature trees with feature discreet tree and outside lighting
- A spectacular home with many enjoyable areas and Only a couple of minutes from to Belfast City airport, the City centre and Holywood
- Within walking distance to shops, schools, parks and train and bus routes
The home is designed with a blend of classical and contemporary style set over two and a half storeys with a linear plan with capacious accommodation, there ais also a garden wellness studio with spa and detached garages with a brilliant one bedroom apartment over them - all extending to over c.7000 sq ft.
Once you enter through the electric gates and walk through the loose granite chipped forecourt and turning area, you enter through the front door and entrance hallway you are immediately struck by the central entrance reception room with panelled walls and feature venetian plaster, glazed gas fire and triple height ceiling, giving natural light and instant and unforgettable impact.
The living and entertaining areas have a balance and proportion rarely offered for sale, with large and stylish rooms with an exceptional level of finish with a drawing room with gas fire, family room open to kitchen living dining areas with gas fires and doors and windows leading to the southwest facing gardens and terraces. There is also a cinema room with full screen and reclining seating and then the fantastic entertaining room which has concertina windows opening to the covered outside kitchen and BBQ area - a genius layout and ideal sociable space.
The sleeping areas on the first floor are accessed from the stairs or via the elevator and consist of 3 double ensuite bedrooms with dressing areas and a magnificent main suite with double height bedroom with glazed doors to rear balcony, full bathroom, a fully fitted dressing room and then stairs to a formal dressing room with built in cabinetry and storage. On the second floor there is a large home office and a gymnasium, both with high ceilings and a shower room.
Outside this fine home is as impressionable as inside, there are terraces, patios, entertaining areas all accessible from the leading reception rooms which have a southwest facing aspect with all day light and sun. The level lawns have areas to relax with the discreet hot tub area, a cabana which gets morning sun and the rear all weather golf putting green and practise net which is beside the detached wellness studio which has sauna, half bathroom and living area with outside shower - the perfect place to recharge and relax.
To the front of the property there is a garage block with double garages, a foyer to the side and stairs to the first floor apartment with airy living room open to kitchen living area, a shower room and double bedroom - suitable for guests, relatives or a teenager's den,
This is an exceptional house and home with quality, an exceptional level of finish and specification and set on such idyllic landscaped gardens, there are few opportunities of this calibre ever available to purchase in Northern Ireland, please contact us at your convenience to arrange a private appointment to arrange a viewing.
Outside
- Electrically operated, double opening entrance gates with rustic brick wall plus front railings, strategically positioned between mature trees leading to loose pebble chip driveway with granite detailing and edging bordered by beautiful lawns and flowerbeds and feature lighting opening to front parking and turning bay in front of double garage and studio and large granite patio area with colourful plants, Acer, specimen trees and lavender with Sandstone steps up to front door.
Ground Floor
- Hardwood front door, glazed panel and fan light with lights at either side. Leading into:
- ENTRANCE HALL:
- 4.8m x 6.7m (15' 9" x 21' 12")
Extending to 9.7 m. Beautiful reception hallway with parquet wood effect tiled floor, underfloor heating, Venetian plaster walls with feature panelling. Wood panel pocket doors leading to rear of the house with a through gas fire which also extends into the living/kitchen/dining room. Glazed balustrade with stainless steel handrail tiled stairwell leading to first floor. Triple height ceiling with windows, Venetian plaster walls, feature lighting and triple Velux windows. Door to: - CLOAKROOM:
- Three built in wardrobes, beautiful tiled floor, low flush wc with concealed cistern, Rocca wash hand basin with built in storage, feature wall lights and window to side.
- DRAWING ROOM:
- 4.5m x 5.m (14' 9" x 16' 5")
Windows to front and two windows to each side of the central fireplace with long gas fire with polished granite worktop and built in sideboard. Windows to front with concealed pelmet, curtains and feature lighting, wired for Sonos - CINEMA ROOM:
- 5.m x 6.m (16' 5" x 19' 8")
Electrically operated blinds behind concealed pelmet. Lowered roof with venetian plaster detail and strip lighting and surround sound provision. Air circulation system. Option for a full Sony projector for movies, TV, sport and music. Step up to 4 cinema style seats with drink provision and electrically operated La Z Boy function with 4 on ground level, all facing cinema screen in an acoustic wall - a truly fantastic room. - Pocket doors from hallway into:
- FORMAL DINING AREA:
- 6.3m x 3.6m (20' 8" x 11' 10")
Tiled floor, double height ceiling with feature triangular eaves windows. Wired for Sonos. Automated window blinds. Space for 12-14 seater dining table and chairs, a large glazed sliding door which leads to entertaining patio which overlooks the rear gardens and BBQ area. - ENTERTAINMENT ROOM:
- 5.2m x 4.5m (17' 1" x 14' 9")
Tiled floor, free standing large cabinet with built in glass storage, backlit with built in cabinetry above and around. Side bar with polished marble worktop with mirrored backlit bar area with multi-optics option with storage beneath and double sized wine fridge with storage above. Wired for Sonos. Provision for widescreen TV, waist height full width window overlooking BBQ area in concertina style which opens to both left and right, making this room and indoor/outdoor party room and opens to covered BBQ area with gas fire, outdoor dining area and gardens. - KITCHEN:
- 3.7m x 5.3m (12' 2" x 17' 5")
Bespoke kitchen with tiling. Large island unit with marble worktops, Franke style sink and drainer with Quooker tap including Cube , Bora downdraft four ring cyclone cooker, array of cupboards, drawers, shelves and units and four high back chairs at breakfast bar. Side panel with wine fridge, cabinetry, coffee dock area with antique style mirrored background with built in cabinetry above for glassware, full size fitted fridge, De Dietrich oven, combi microwave oven and two warming drawers, full size freezer with built in cabinets. Wired for Sonos. Side pantry with remote lighting, ample built in cupboards, open shelving, integrated fridge and marble worktops. - LIVING AREA:
- 4.4m x 6.9m (14' 5" x 22' 8")
Tiled floor, gas fire in feature venetian plaster wall surround , windows to side and rear overlooking south west facing gardens with door to entertaining area, dining area and BBQ. Automated window blinds. Lovely room with low voltage lighting and air circulation system. Pocket door leading to: - REAR HALLWAY:
- 5.6m x 2.6m (18' 4" x 8' 6")
At widest points. Tiled floor, side door to left, space for washer and dryer, marble worktops with splashbank, sink and additional WC, concealed cistern, wash hand basin, tiled floor, extractor fan. Laundry area with built in shelving and hanging space, laundry shoot from first floor and elevator to first floor landing. - Pocket doors from hallway into casual dining area.
First Floor
- Tiled stairwell, footlighting, Venetian plastered walls, door to:
- MAIN BEDROOM SUITE:
- 5.m x 4.8m (16' 5" x 15' 9")
Ceiling height of 6.8 metres. Amazing bedroom with space for wall mounted TV, automated curtains and blind, sliding door to large balcony with glazed balustrades overlooking rear south west facing gardens and entertainment areas. Door to: - DRESSING ROOM:
- 3.4m x 2.5m (11' 2" x 8' 2")
Built in open hanging, shelving, storage, mirrors, seating, shoe storage on either side with low voltage lighting finished in beautiful dark wood. Pocket door leading to: - BATHROOM:
- 4.1m x 3.m (13' 5" x 9' 10")
Freestanding oval shaped bath with taps and telephone hand shower, dual sinks in vanity unit with marble bowls and four drawer storage beneath. Heated towel rail, bespoke tiled walls and floor, fitted mirror, large walk in shower with seating area, drench shower and telephone hand shower. Pocket door leading to low flush wc, light well, feature tiled walls and side light. Feature lighting. Automated blind. Wired for Sonos. Door to - DRESSING ROOM 2:
- 3.m x 5.1m (9' 10" x 16' 9")
Built in understairs mirror storage, vanity unit with storage on each side, glass balustrade stairwell leading to: - UPPER FLOOR DRESSING AREA:
- 4.9m x 4.4m (16' 1" x 14' 5")
Finished as a full dressing room with central storage unit with built in, cupboards, drawers and shelves, large storage area for shoes, hanging and shelving space, 6 built in wardrobes, Velux windows, automated blinds and feature strip lighting fully carpeted. - LANDING AREA:
- Parquet Wood effect tiled floor, elevator to upper floor
- BEDROOM (3):
- 6.6m x 3.2m (21' 8" x 10' 6")
Door to shared first floor balcony overlooking gardens, automated blind, panelled walls, low voltage lighting, two double built in wardrobes, walk in shower room, double shower with drench shower, telephone hand shower, low flush wc with concealed cistern, vanity unit with taps, mirror over, heated towel rail, built in storage, tiled walls, tiled floor. - BEDROOM (4):
- 6.6m x 3.2m (21' 8" x 10' 6")
Door to shared first floor balcony overlooking gardens, automated blind, panelled walls, low voltage lighting, two double built in wardrobes, walk in shower room, double shower with drench shower, telephone hand shower, low flush wc with concealed cistern, vanity unit with taps, mirror over, heated towel rail, built in storage, tiled walls, tiled floor. - BEDROOM (2):
- 6.m x 5.m (19' 8" x 16' 5")
Parquet Wood effect tiled floor, feature acoustic wall area with side lights, walk in dressing room with walk in shoe storage and shelving/hanging space. Automated curtains. Shower room with corner shower cubicle with drench shower and telephone hand shower, low flush wc with concealed cistern, wash hand basin, vanity unit with storage beneath, feature tiled wall, low voltage lighting, heated towel rail and air purification system. Stairs to: - SECOND FLOOR HALF LANDING:
- Velux window, door to shower room. Fully tiled shower cubicle with drench shower and telephone hand shower, open storage, wc with concealed cistern, vanity unit with backlit mirror and heated towel rail. Door to:
- BEDROOM (5)/STUDY:
- 6.8m x 4.9m (22' 4" x 16' 1")
Double height ceiling, large feature window, automated blind, overlooking rear gardens, currently set up as home study but has a variety of uses. - GYM:
- 4.9m x 5.m (16' 1" x 16' 5")
Built in storage cupboard with Vent-Axia air purification system, windows to front, radiators, plenty of breathable space - currently used as a home gym with an array of equipment.
Outside
- Detached garage block with two electrically operated up and over doors leading into two separate garages with fully tiled floor and a door to side leading to inner vestibule with tiled floor, radiator and steps up to:
- STUDIO:
- 4.6m x 6.m (15' 1" x 19' 8")
Studio area with stone worktops and splashback with inset stainless steel sink, Bosch four ring hob with oven and extractor fan, built in fridge and Bosch dishwasher. Living area with Velux window and gable window, double height ceiling. Inner hallway leading to shower room with double fully tiled shower cubicle with telephone hand shower and drench shower, wash hand basin with storage beneath, concealed cistern low flush wc, heated towel rail, tiled floor, partly tiled walls and extractor fan. - BEDROOM:
- 2.7m x 5.7m (8' 10" x 18' 8")
Velux window on each side, two double built in wardrobes, gable window, double height ceiling. Really good guest studio/annex or could be used as home office or treatment room. - Door from foyer leading into boiler room with two Worcester boilers and two Megaflow water systems. Door leading into:
- DOUBLE GARAGE:
- 5.7m x 6.1m (18' 8" x 20' 0")
Tiled floor, two up and over electrically operated doors. Door to side garden. - Granite tiles with access points to left and right of front driveway, wide enough for car and trailer down left hand side with double entrance gates, footlighting, mature hedging and stoned garden areas which leads to a large back terrace which has a fantastic entertaining space off the kitchen. Sliding door that opens to outside living room with lighting, fully glazed gas fire overlooking rear gardens and there is also an enclosed BBQ area leading to concertina windows that lead into entertaining area inside. Plumbed for sink, water provision, large built in area for BBQ, gas fire, outside lighting, outside speakers which leads into party room inside. Outside dining space with footlighting, built in half wall with power points. Sun areas in front of the living/dining/kitchen. Steps up to large level lawn which has easy access to hot tub with built in speakers and footlighting. Surrounding the lawn is colourful flowerbeds, specimen trees and hedges which gives privacy. Properly treated grass. Pathway amongst the lawn leading to all weather astroturf. Lighting amongst trees leading to wellness centre/home office with wood effect floor, sliding doors to front and window to side, heating, power door to low flush wc, glazed door leading to sauna overlooking rear gardens and putting green. Garden tool shed / storage to the rear.
Drench shower to side outside. Walls to the rear for complete privacy.
Directions
88 Circular Road is on the right hand side as you drive from the Holywood side of Circular Road up towards Belmont direction
Travel Time From This Property

Important PlacesAdd your own important places to see how far they are from this property.
Agent Accreditations



