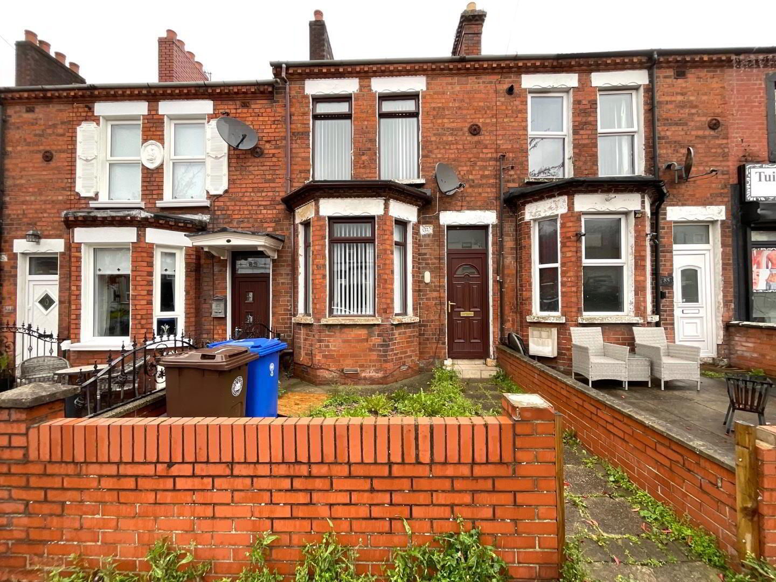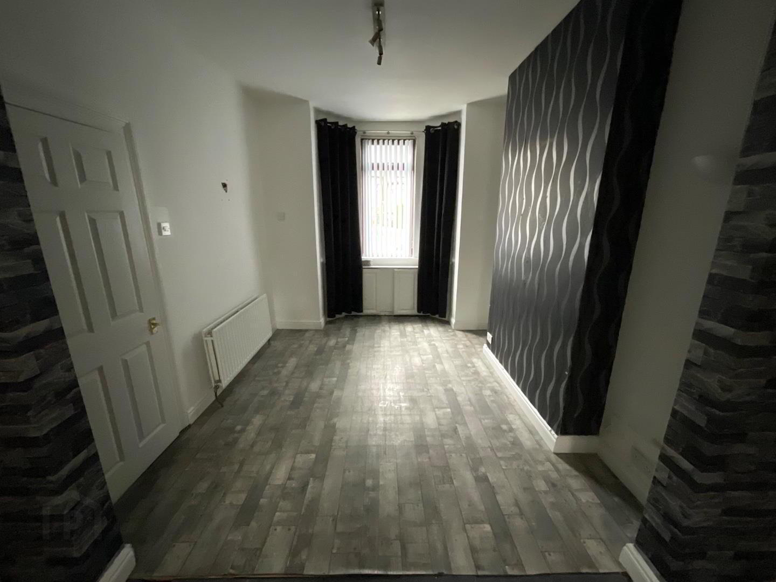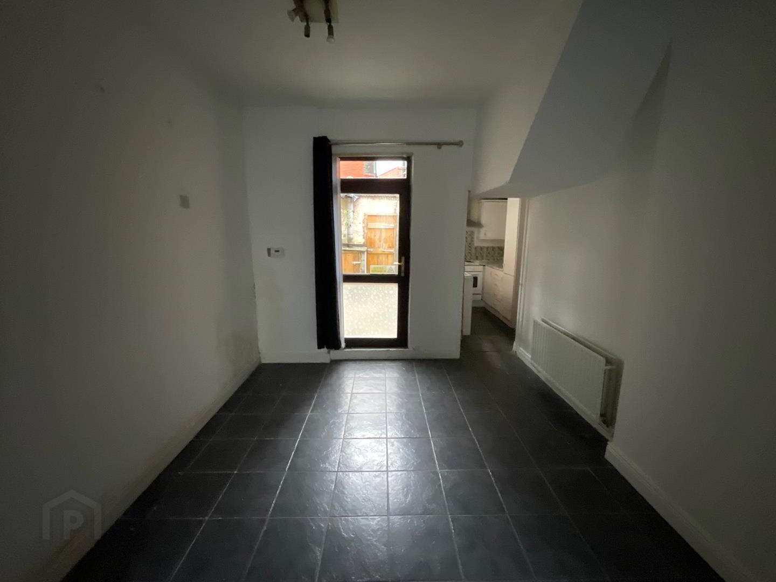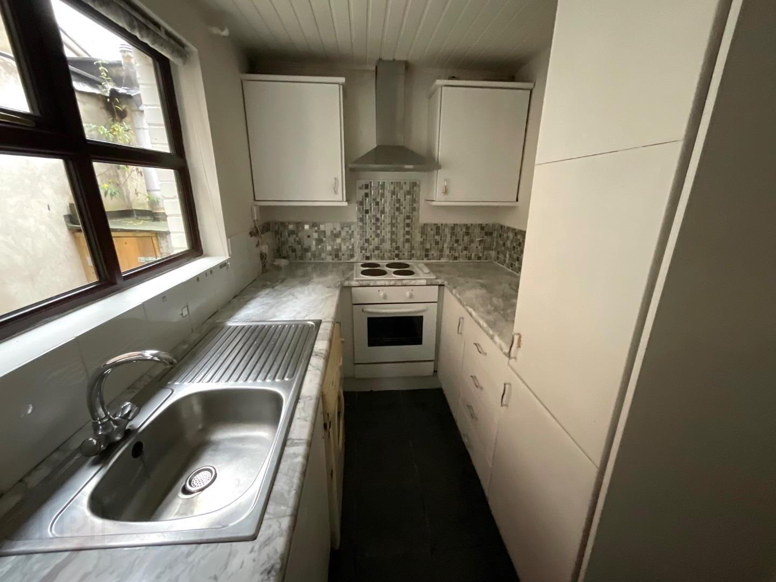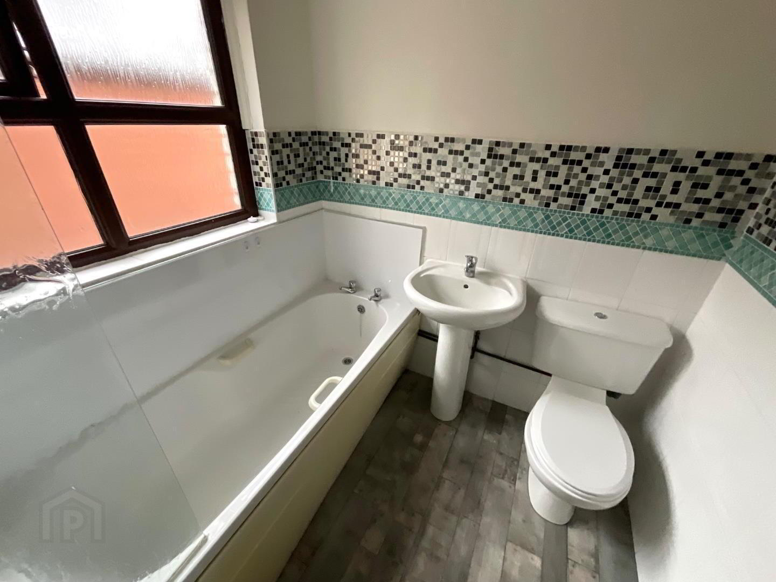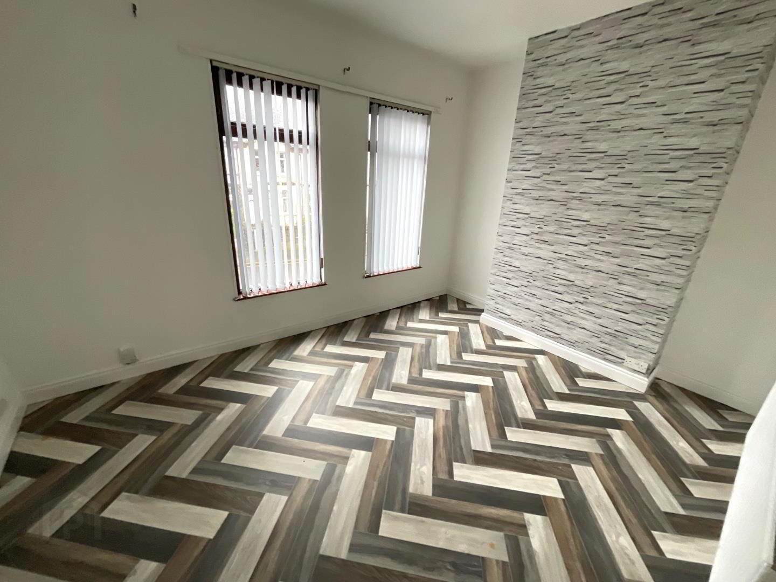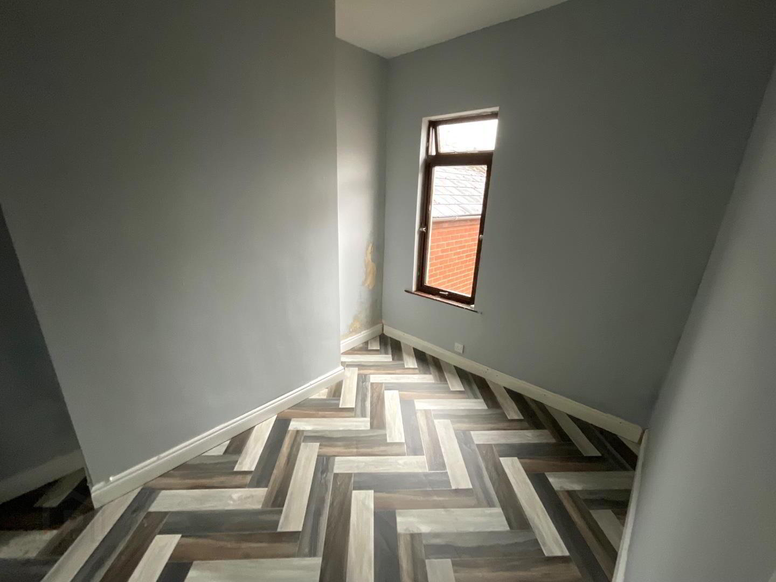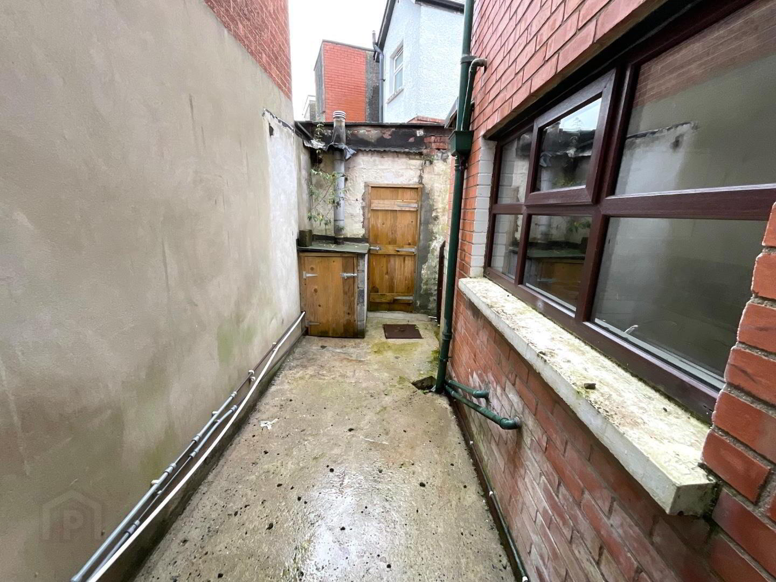For sale
Added 15 hours ago
87 Ballygomartin Road, Belfast, BT13 3LB
Offers Around £80,000
Property Overview
Status
For Sale
Style
Mid-terrace House
Bedrooms
2
Bathrooms
1
Receptions
1
Property Features
Tenure
Leasehold
Energy Rating
Heating
Oil
Broadband Speed
*³
Property Financials
Price
Offers Around £80,000
Stamp Duty
Rates
£527.62 pa*¹
Typical Mortgage
Additional Information
- Investment Opportunity
- Mid Terrace Property
- Open Plan Reception with Dining Space
- Fitted Kitchen
- Classic White Bathroom Suite
- 2 Bedrooms
- Oil Fired Central Heating
- Full UPVC Double Glazing
- Enclosed Front and Rear Yards
- Rental Potential c. £750PCM
The dwelling comprises entrance hallway, open plan reception with dining space, fitted kitchen, classic white bathroom suite and two bedrooms. Outside there are enclosed yards to to the front and rear.
The property further benefits from oil fired central heating and full Upvc double glazing.
Ballygomartin Road is ideally situated close to many leading shops and amenities including Ballygomartain Tesco and Woodvale Park. Transport links in to Belfast are second to none with the closest bus stop located just seconds from the front door!!
Contact Rea Estates NOW for further details or to arrange an appointment to view.
- Ground Floor
- Entrance Hallway
- PVC front door, vinyl flooring, double panelled radiatot, stairs leading to first floor
- Living Room 7.05m x 2.92m (23'1" x 9'6")
- Into bay, enclosed electricity meter, 2 double panelled radiators, access to rear yard
- Kitchen 3.00m x 2.01m (9'10" x 6'7")
- Fitted kitchen with both high and low level units, tiled splash backs and contrasting worktops, stainless steel sink and drainer with mixer taps, integrated oven and hob with extractor hood, plumbed for a washing machine,minder stair storage
- First Floor
- Landing
- Enclosed hot press with additional storage, access to roof space
- Bathroom
- Classic white bathroom suite including low flush WC, pedestal wash hand basin and panelled bath with electric shower overhead, vinyl flooring, tiled splash backs, panelled radiator
- Front Bedroom 3.02m x 4.12m (9'10" x 13'6")
- Vinyl flooring, panelled radiator
- Rear Bedroom 2.99m x 2.45, (9'9" x 8'0",)
- Vinyl flooring, panelled radiator
- Outside
- Front
- Brick privacy wall, stoned courtyard
- Rear
- Enclosed yard with access to rear entry, boiler house, oil tank
Travel Time From This Property

Important PlacesAdd your own important places to see how far they are from this property.
Agent Accreditations





