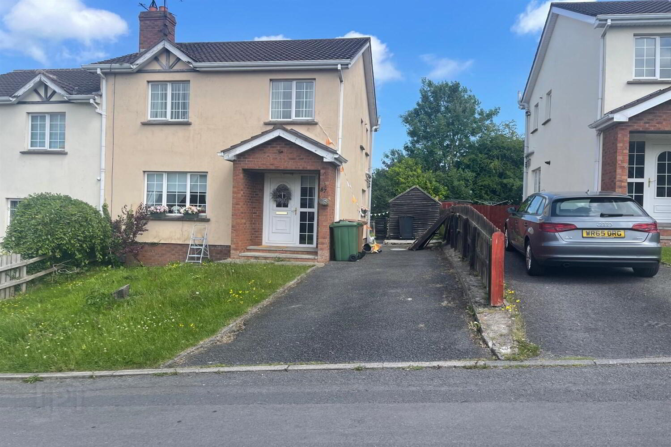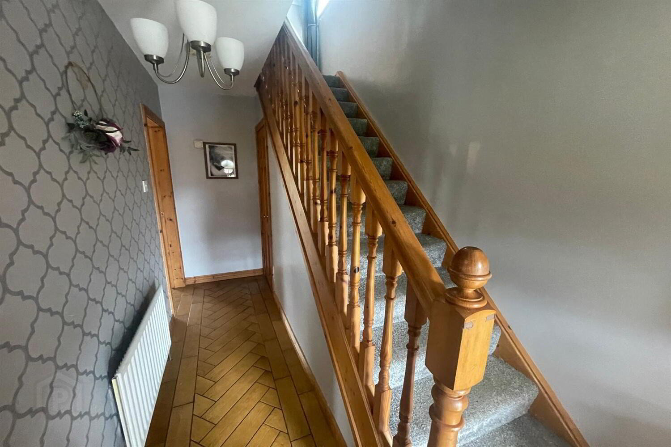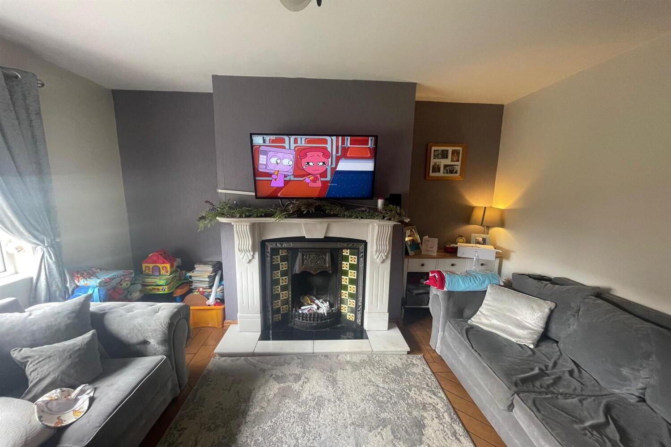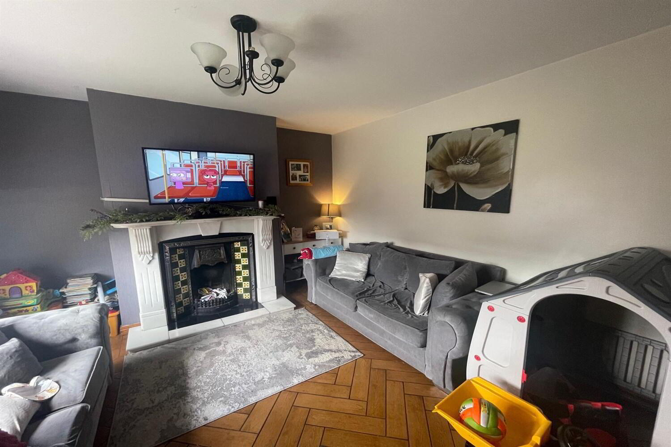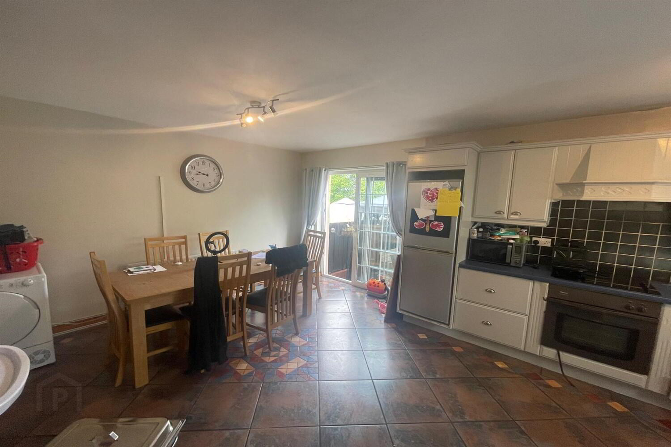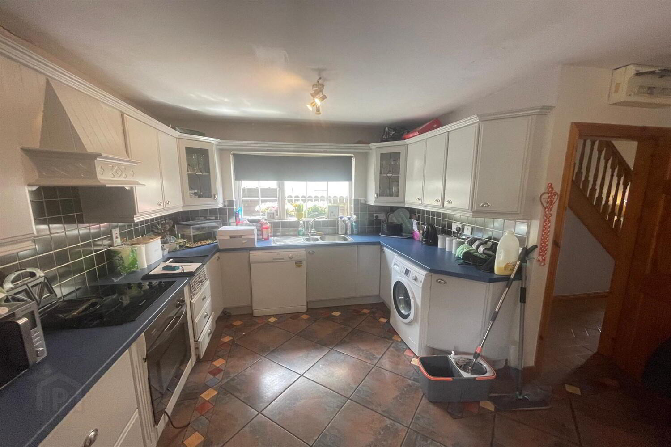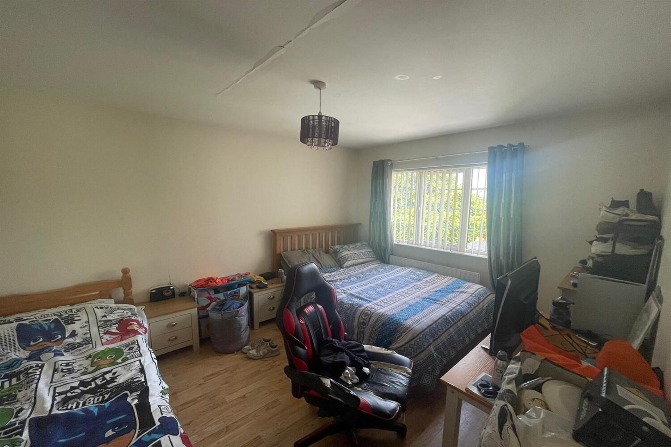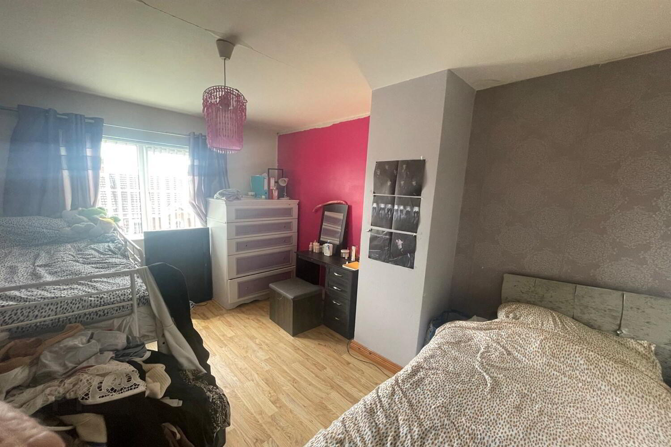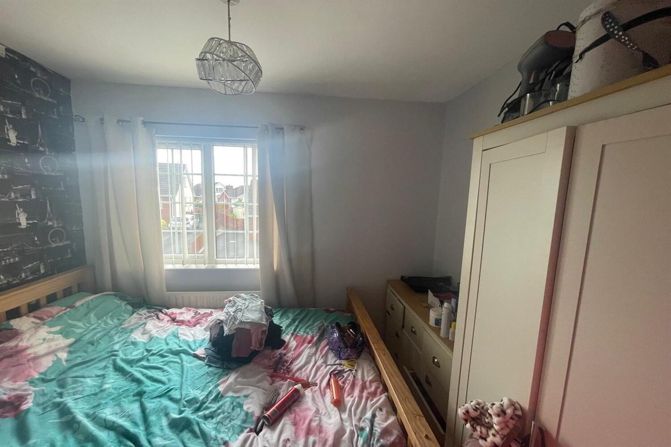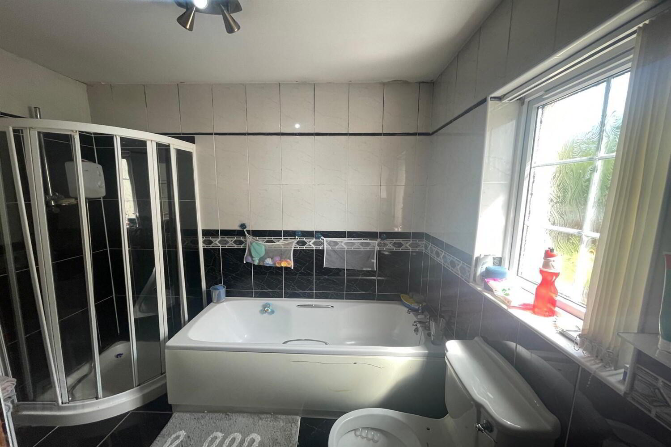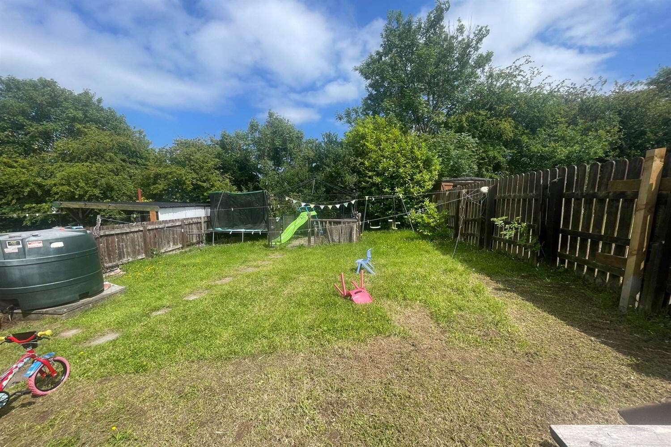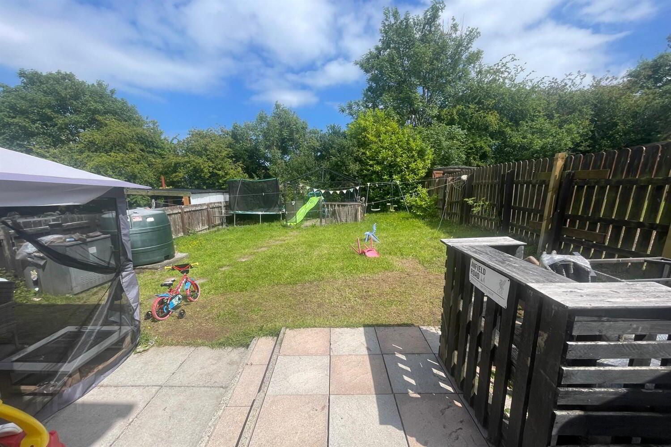For sale
87 Abbey Park, Armagh, BT61 8BD
Offers Over £159,950
Property Overview
Status
For Sale
Style
Semi-detached House
Bedrooms
3
Bathrooms
1
Receptions
1
Property Features
Tenure
Not Provided
Energy Rating
Broadband Speed
*³
Property Financials
Price
Offers Over £159,950
Stamp Duty
Rates
£1,029.50 pa*¹
Typical Mortgage
Additional Information
- Semi Detached Property
- Bright Lounge
- Fully Fitted Kitchen with Dining Area
- Three Good Sized Bedrooms
- Family Bathroom with Separate Shower
- Double Glazed and Oil Fired Central Heating
- Gardens to front and Rear with Driveway Parking
- Much Sought After Area of Armagh
CUSTOMER DUE DILIGENCE
As a business carrying out estate agency work, we are required to verify the identity of both the vendor and the purchaser as outlined in the following: The Money Laundering, Terrorist Financing and Transfer of Funds (Information on the Payer) Regulations 2017 https://www.legislation.gov.uk/uksi/2017/692/contents To be able to purchase a property in the United Kingdom all agents have a legal requirement to conduct identity checks on all customers involved in the transaction to fulfil their obligations under the Anti Money Laundering regulations.
Entrance
uPVC front door to: Hallway: Solid wood flooring, single panelled radiator, under stairs storage.
Living Room 3.78m (12'5) x 3.77m (12'4)
Solid wood flooring, stone fire place with decorative tiled inset and stone hearth,
Kitchen 5.9m (19'4) x 3.98m (13'1) at widest point
Ceramic tiled floor, partially tiled walls, 1 1/2 bowl stainless steel sink unit with mixer tap, a range of high and low level units, integrate electric oven, hob with extractor hood over, plumber for washing machine, plumbed for dishwasher.
Stairs to landing
Stairs to landing; carpeted floor, access to roof space.
Bedroom 1 3.7m (12'2) x 2.88m (9'5)
Laminate timber flooring.
Bedroom 2 3.1m (10'2) x 3.9m (12'10)
Laminate timber flooring.
Bedroom 3 2.77m (9'1) x 2.77m (9'1) at widest point
Bathroom 2.5m (8'2) x 2.4m (7'10)
Ceramic tiled floor, tiled walls, white suit comprising, panelled bath, pedestal wash hand basin, w.c., shower cubicle with 'Triton' electric shower.
Gardens
Front: garden in lawn and tarmac driveway. Rear: Patio area, garden in lawn, oil tank and oil boiler.
Travel Time From This Property

Important PlacesAdd your own important places to see how far they are from this property.
Agent Accreditations



