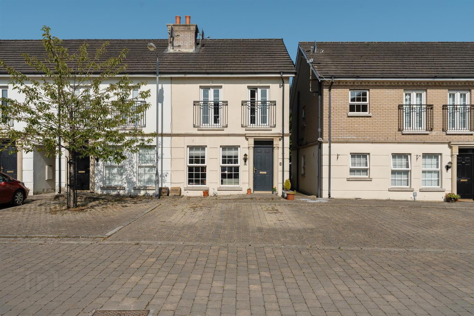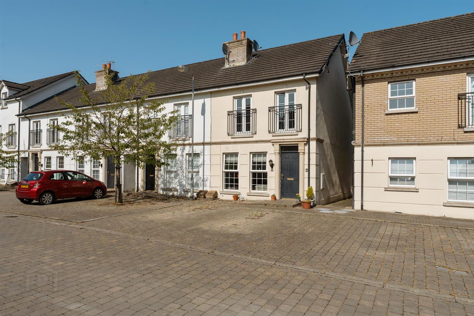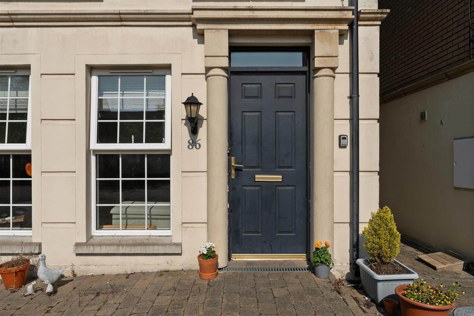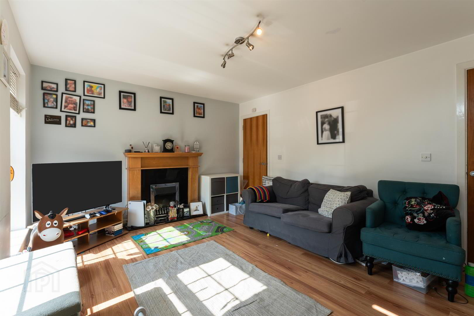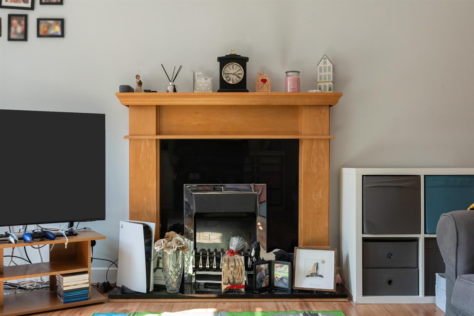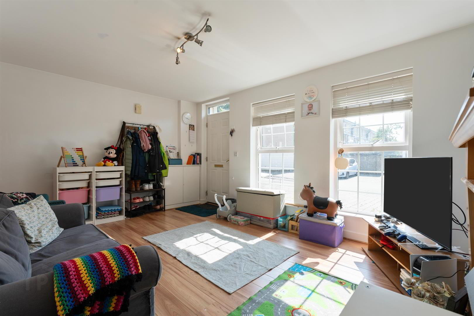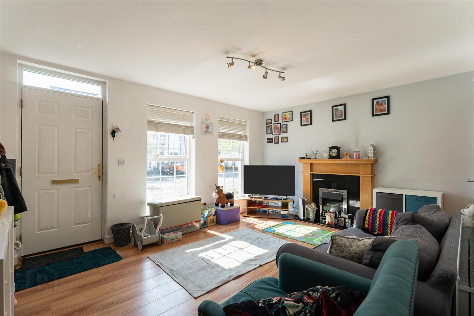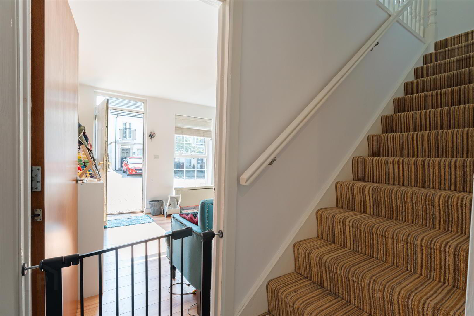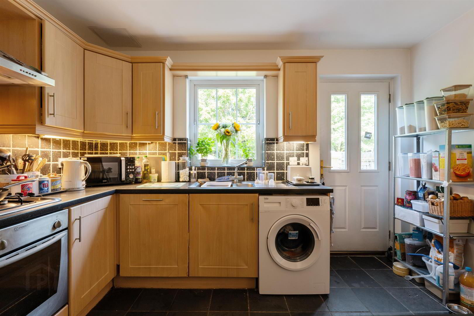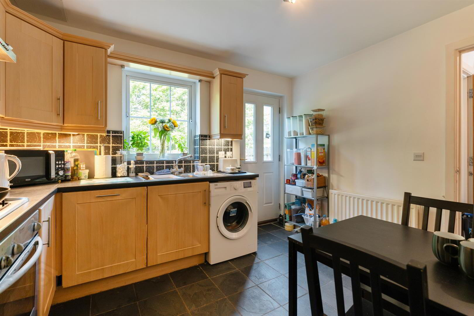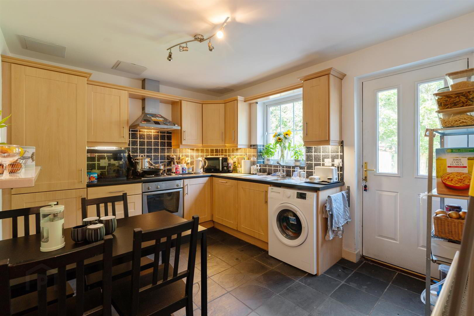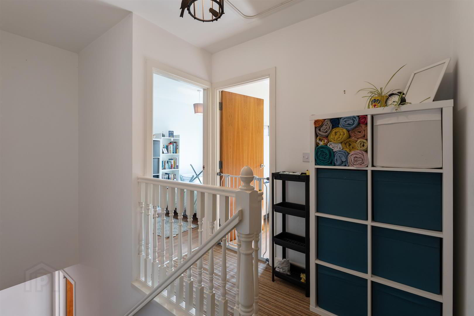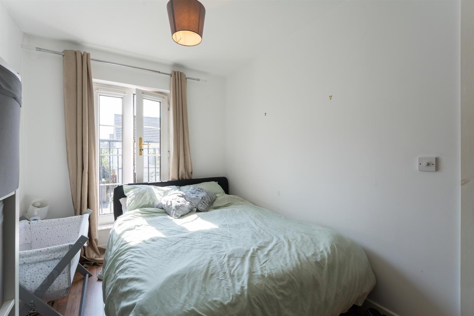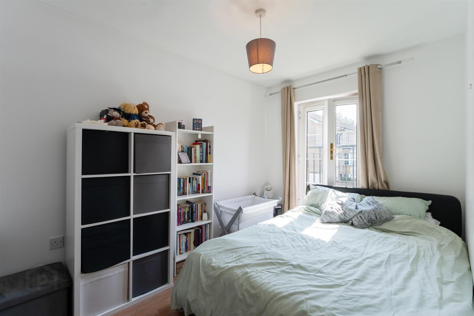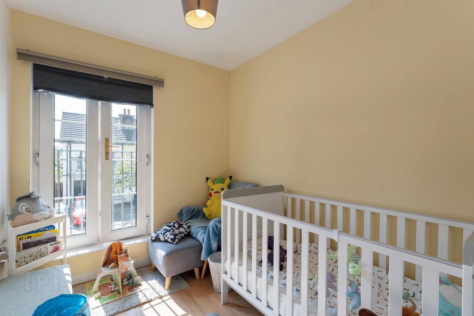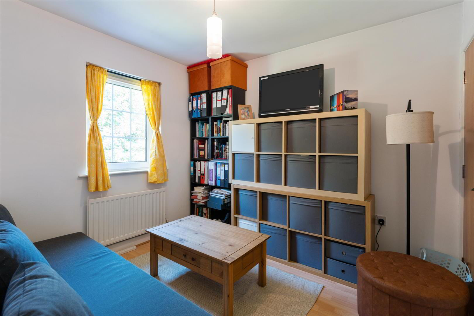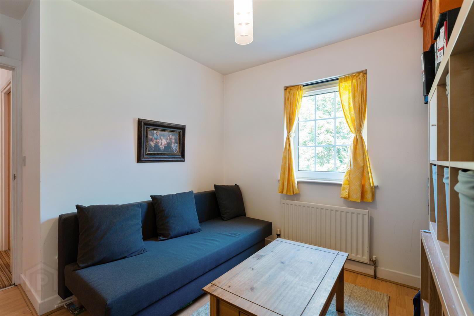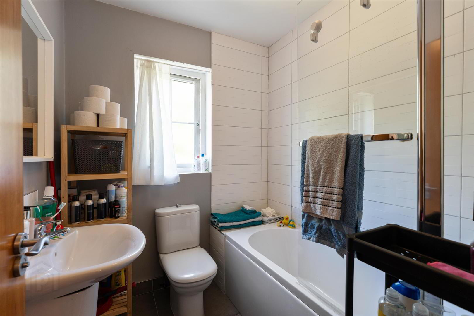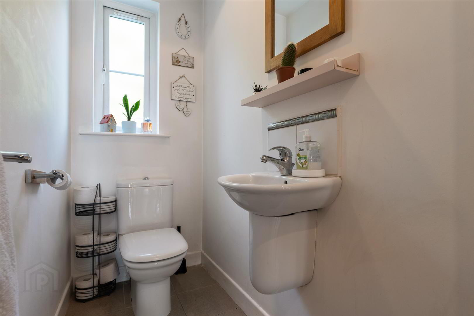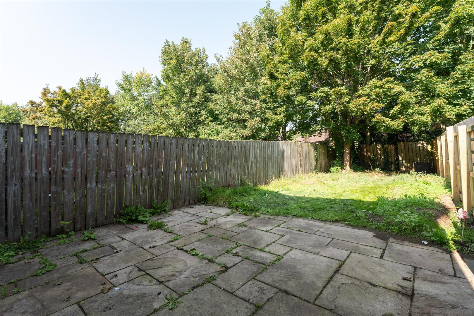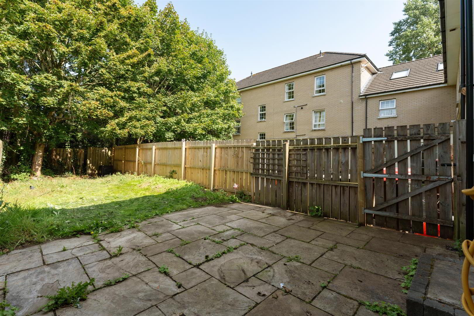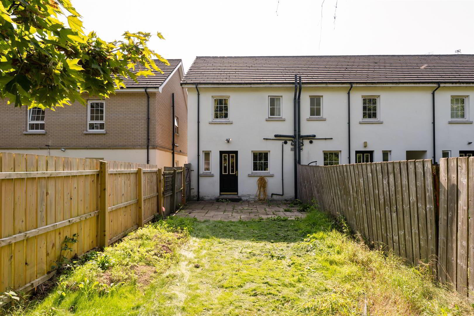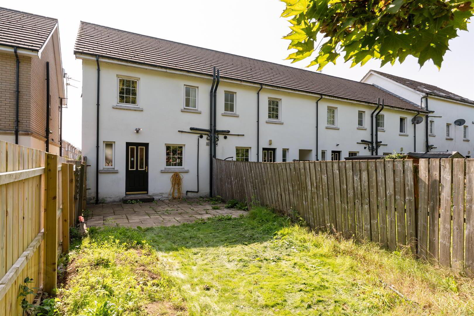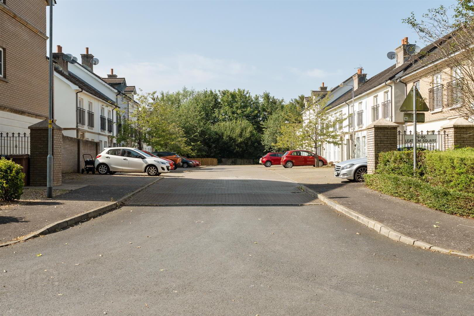For sale
Added 11 hours ago
86 Leathem Square, Dundonald, Belfast, BT16 2QL
Offers Around £175,000
Property Overview
Status
For Sale
Style
Semi-detached House
Bedrooms
3
Bathrooms
2
Receptions
1
Property Features
Tenure
Leasehold
Energy Rating
Broadband
*³
Property Financials
Price
Offers Around £175,000
Stamp Duty
Rates
£1,046.27 pa*¹
Typical Mortgage
Additional Information
- Modern Three Bed Townhouse In The Popular Leathem Sqaure Development
- Spacious Lounge With Feature Fireplace and Electric Fire
- Fitted Kitchen With Excellent Range of Units and Integrated Appliances
- Ground Floor WC Off Kitchen
- First Floor With Three Well Proportioned Bedrooms
- Modern White Bathroom Suite With Ceramic Tiled Flooring
- Gas Fired Central Heating and PVC Double Glazing Throughout
- Two Parking Spaces To Front, Enclosed Rear Garden In Patio and Lawn
The accommodation comprises lounge with mock fireplace and electric fire, wood laminate flooring and storage cupboard. The rear hall includes ceramic tiled flooring and leads to a modern kitchen, comprising range of integrated appliances, partly tiled walls and ceramic tiled flooring. Modern white, ground floor toilet suite including partly tiled walls and ceramic tiled flooring. The first floor offers three well proportioned bedrooms, all including wood laminate flooring and one to include built in robes. Modern white bathroom suite, comprising shower over bath and shower screen, partly tiled walls and ceramic tiled flooring.
The outside includes two parking spaces to front, finished in a brick paviour style. Enclosed rear garden with patio leading to lawn, and boundary fence. Leathem Square is popular with first time buyers and families alike, and is within walking distance to most of Dundonald's fantastic amenities, not to mention to Gilder bus service in Belfast City Centre.
- Accommodation Comprises
- Lounge 4.65m x 3.56m (15'3 x 11'8)
- Mock fireplace with electric fire, wood laminate flooring, cupboard with gas fired boiler.
- Rear Hall
- Ceramic tiled flooring.
- Kitchen 3.51m x 2.92m (11'6 x 9'7)
- Range of high and low level units, granite effect work surfaces, inset 1 1/4 single drainer stainless steel sink unit with mixer taps, built in under oven with gas hob, stainless steel extractor fan and hood, integrated fridge freezer, integrated dishwasher, plumbed for washing machine, part tiled walls, ceramic tiled flooring.
- Ground Floor WC
- Modern white suite, semi pedestal wash hand basin with mixer taps, tiled splashback, low flush WC, ceramic tiled flooring.
- First Floor Landing
- Bedroom 1 3.58m x 2.34m (11'9 x 7'8 )
- Wood laminate flooring.
- Bedroom 2 2.95m x 2.64m (9'8 x 8'8)
- Wood laminate flooring, built in robes.
- Bedroom 3 2.54m x 2.18m (8'4 x 7'2)
- Wood laminate flooring.
- Bathroom
- Modern white suite comprising: Panelled bath with mixer taps, hand held shower and shower screen, semi pedestal wash hand basin with mixer taps, tiled splashback, low flush WC, part tiled walls, ceramic tiled flooring.
- Outside
- Two brick paved parking spaces to front, enclosed rear garden with lawn and boundary fencing.
- As part of our legal obligations under The Money Laundering, Terrorist Financing and Transfer of Funds (Information on the Payer) Regulations 2017, we are required to verify the identity of both the vendor and purchaser in every property transaction.
To meet these requirements, all estate agents must carry out Customer Due Diligence checks on every party involved in the sale or purchase of a property in the UK.
We outsource these checks to a trusted third-party provider. A charge of £20 + VAT per person will apply to cover this service.
You can find more information about the legislation at www.legislation.gov.uk
Travel Time From This Property

Important PlacesAdd your own important places to see how far they are from this property.
Agent Accreditations

Not Provided


