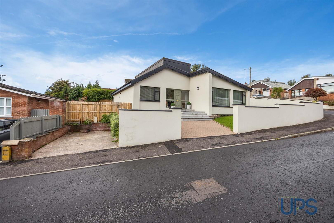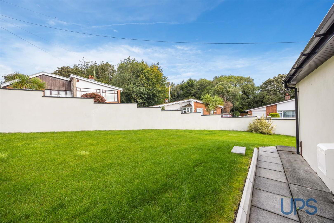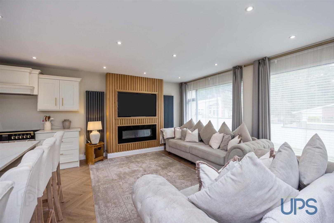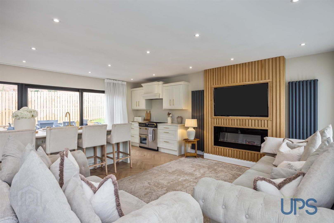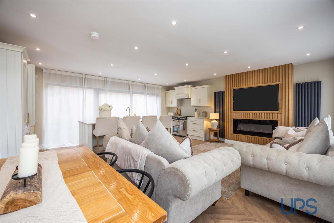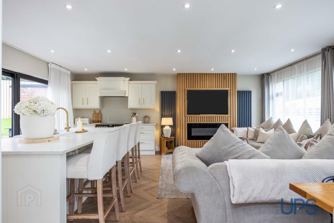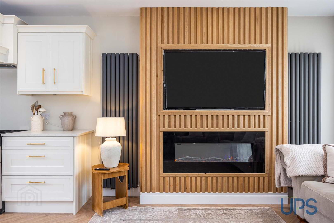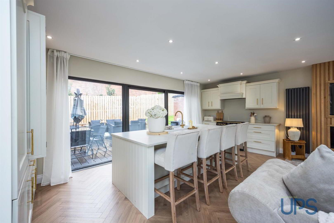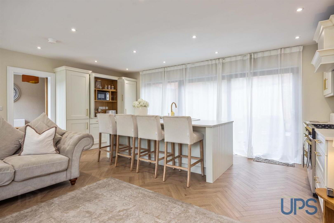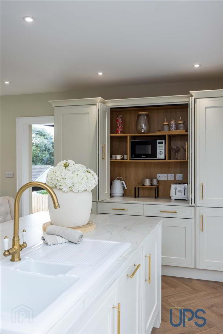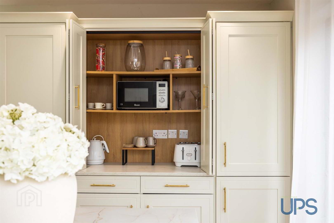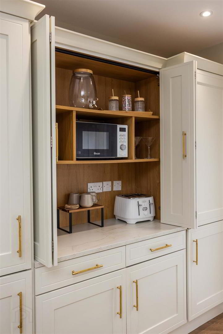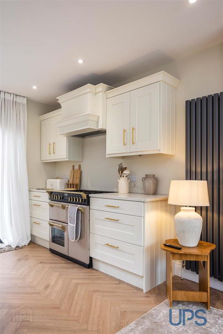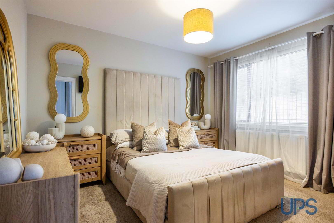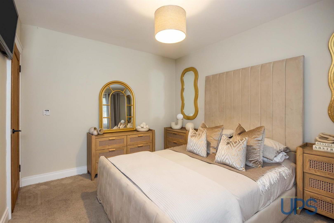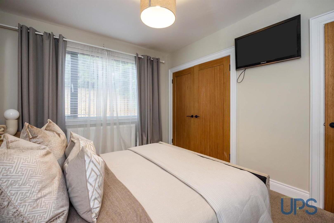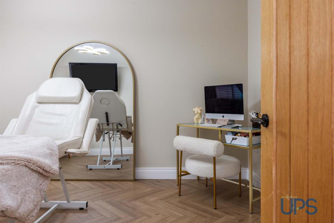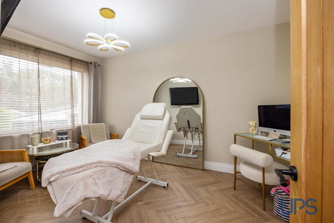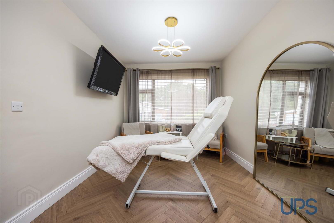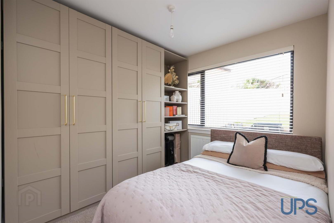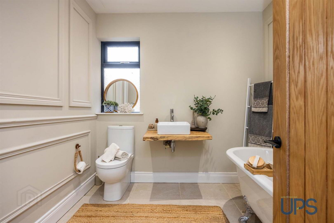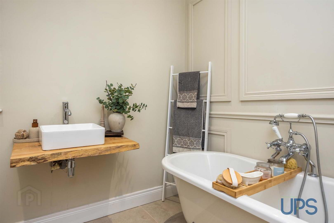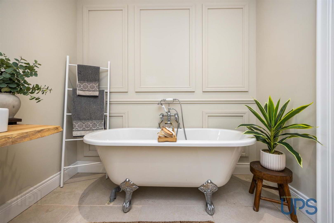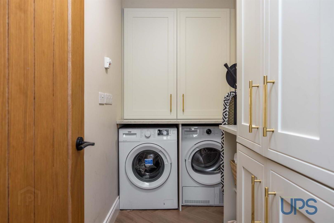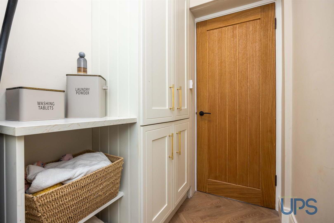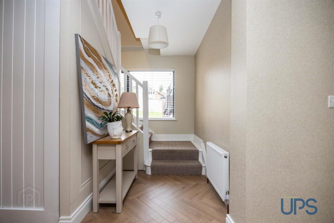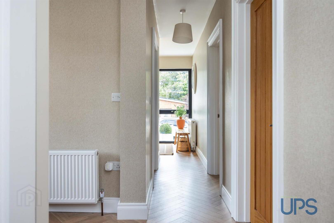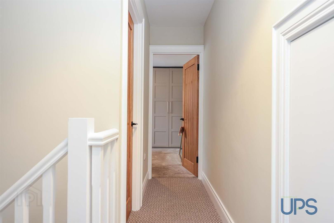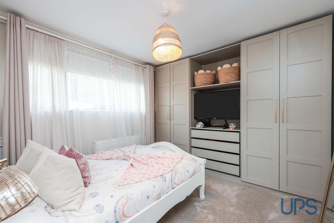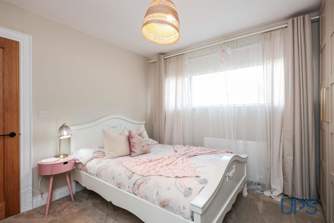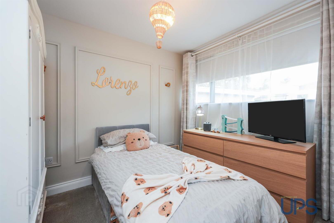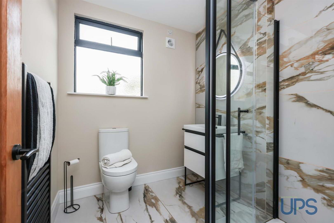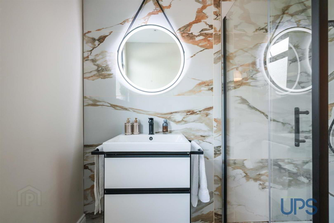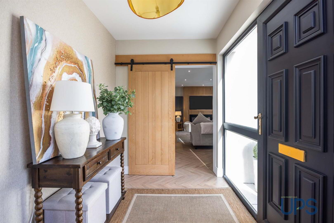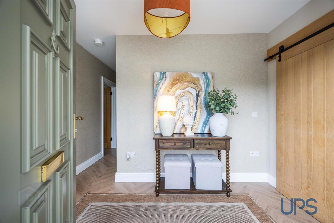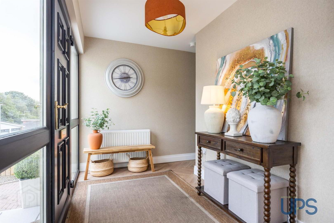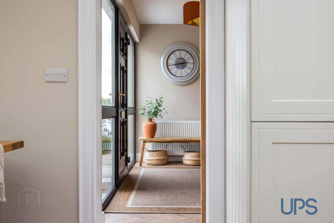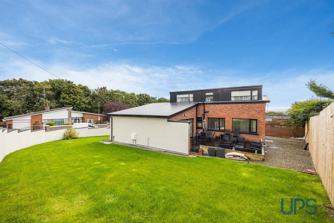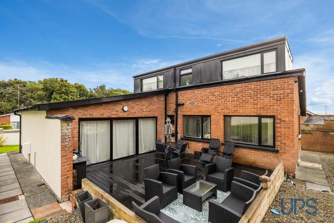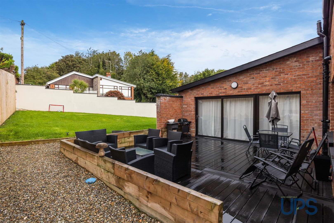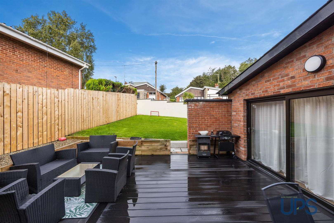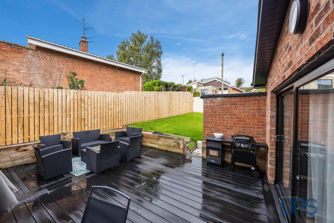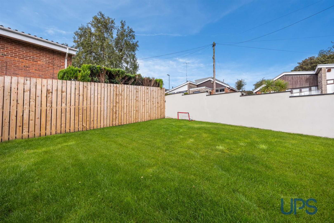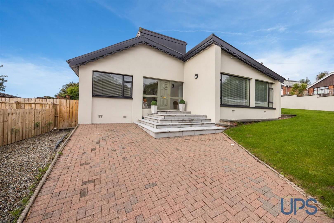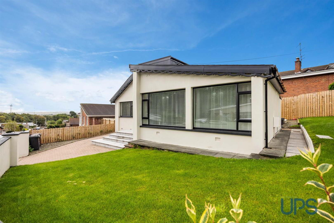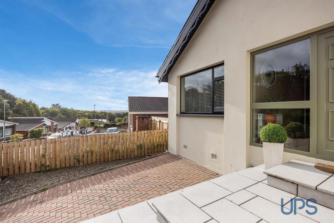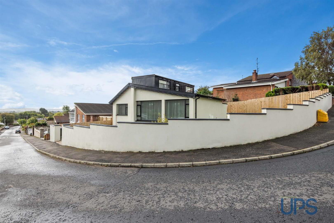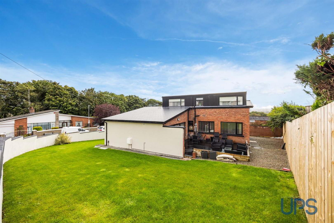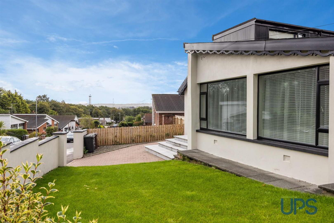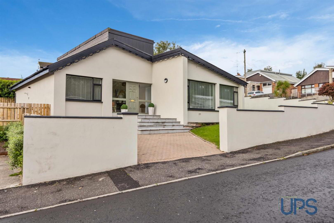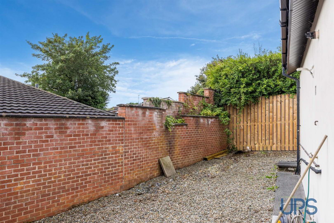For sale
Added 2 hours ago
86 Glengoland Park, Belfast, BT17 0JB
Offers Over £389,950
Property Overview
Status
For Sale
Style
Detached Bungalow
Bedrooms
5
Bathrooms
2
Receptions
1
Property Features
Tenure
Freehold
Energy Rating
Energy Rating
Broadband Speed
*³
Property Financials
Price
Offers Over £389,950
Stamp Duty
Rates
£1,870.64 pa*¹
Typical Mortgage
Additional Information
- An extraordinary, generously proportioned detached home, extensively refurbished to offer stylish, upgraded living space, set on a large corner plot with expansive gardens.
- Five spacious bedrooms, with three located on the ground floor and two on the first, offering versatile accommodation to suit a variety of needs.
- Two luxurious bathrooms, featuring an impressive ground-floor bathroom and a modern shower room servicing the first floor.
- A striking open-plan living, kitchen, and entertaining area, rarely found, offering an impressive space for hosting and relaxation.
- Beautifully upgraded doors, flooring, skirting, and architraves, along with the installation of gas heating.
- Impressive, well-maintained extensive gardens, a rare find in today's market, along with off-road parking and a private composite decking area just off the kitchen.
- Gas-fired central heating, uPVC double glazing, and low-maintenance PVC eaves, fascia, and guttering.
- Within walking distance to excellent transport links, including the Glider service, and close to a variety of schools, shops, and the motorway.
- Colin Glen, Ireland's leading adventure park, is just a short distance away, as are both Belfast and Lisburn, along with key arterial routes.
- Early viewing is highly recommended for this exceptional home, ideally situated in a family-friendly neighborhood that continues to see growing demand.
The accommodation includes five well-proportioned bedrooms – three on the ground floor and two upstairs – and a truly stunning open-plan kitchen/living/entertaining space. Bathed in natural light from large dual-aspect windows, upgraded feature windows, and patio doors, this area features a striking herringbone-effect wooden floor, recessed lighting, and a newly installed kitchen with a standout island offering generous seating.
There are two beautifully upgraded bathrooms: a luxurious ground-floor bathroom with a roll-top bath, spotlighting, a feature timber-countertop wash basin, and decorative wood panelling; and a stylish first-floor shower room with elegant tiling and contemporary fittings.
Further benefits include gas-fired central heating, uPVC double glazing, and low-maintenance PVC eaves, fascia, and guttering. The property offers off-street parking for multiple vehicles and enjoys extensive wrap-around gardens, including a private composite decking area ideal for relaxing or entertaining.
Conveniently located near excellent schools, shops, transport links (including the Glider service), Colin Glen adventure park, arterial routes, and both Belfast and Lisburn, this is a rare opportunity to purchase a standout home in a highly sought-after setting. Early viewing is highly recommended.
- GROUND FLOOR
- Pvc front door to:
- SPACIOUS AND WELCOMING ENTRANCE HALL
- Herringbone effect wooden floor.
- UTILITY ROOM
- Herringbone effect wooden floor, plumbed for washing machine, range of units.
- LIVING ROOM 6.15m x 5.99m (20'2 x 19'8)
- Media wall, wood panelling, electric fire inset, vertical radiators, large dual windows, spotlights, Herringbone effect wooden floor, open plan to;
- MAGNIFICENT EYE CATCHING KITCHEN
- Excellent range of high and low level units, extractor canopy, feature pantry cupboard, integrated fridge and freezer, integrated dishwasher, soft closing drawers and doors, feature island with plenty of seating space, feature sliding patio door and large window overlooking the garden, superb entertaining space.
- BEDROOM 1 4.45m x 3.12m (14'7 x 10'3)
- Herringbone effect wooden floor.
- BEDROOM 2 3.61m x 2.95m (11'10 x 9'8)
- Double built-in robes.
- BEDROOM 3 3.53m x 3.18m (11'7 x 10'5)
- LUXURIOUS WHITE BATHROOM SUITE
- Roll top bath, feature wash hand basin with timber countertop, low flush w.c, chrome effect towel warmer. chrome effect sanitary ware, spotlights, beautiful tiled floor, decorative wood panelling, spotlights, extractor fan.
- STAIRS FROM HALLWAY TO SECOND FLOOR
- BEDROOM 4 3.28m x 2.69m (10'9 x 8'10)
- BEDOOM 5
- LUXURY SHOWER SUITE
- Shower cubicle, thermostatically controlled shower unit, low flush w.c, wash hand basin with storage unit, beautiful partially tiled walls and tiled floor, black effect towel warmer, spotlights, extractor fan.
- OUTSIDE
- Good sized, low maintenance composite decking area, lawns to front , side and rear, additional loose stone garden to rear and side, off road carparking, brick paviour, well maintained large front garden.
Travel Time From This Property

Important PlacesAdd your own important places to see how far they are from this property.
Agent Accreditations



