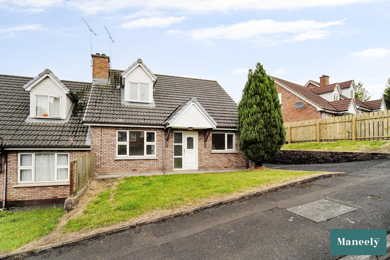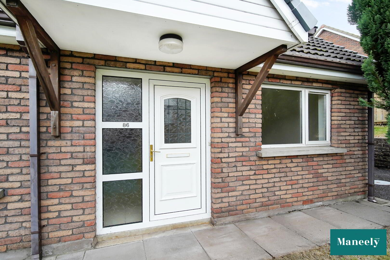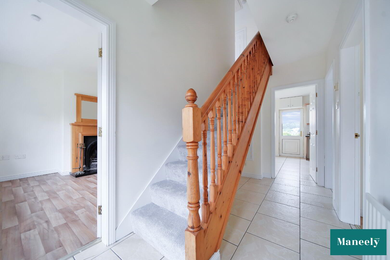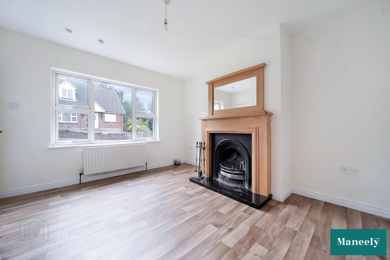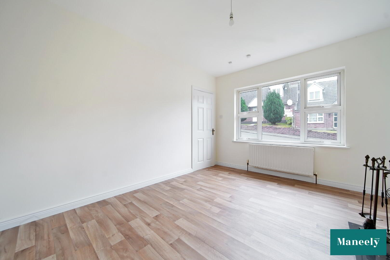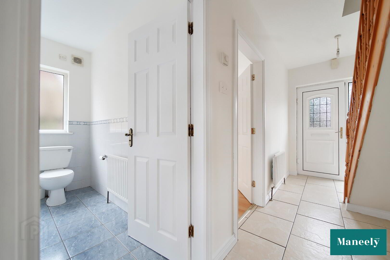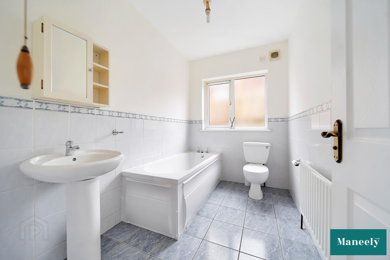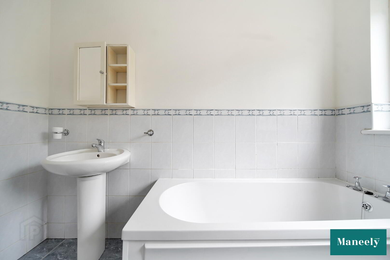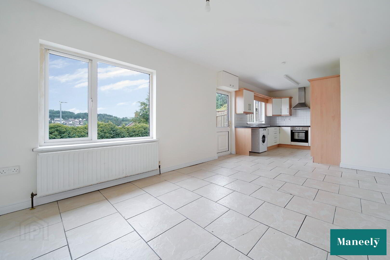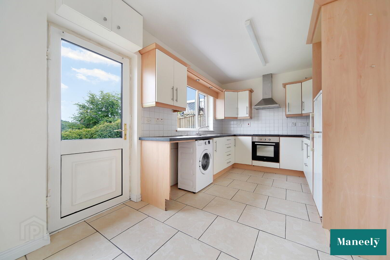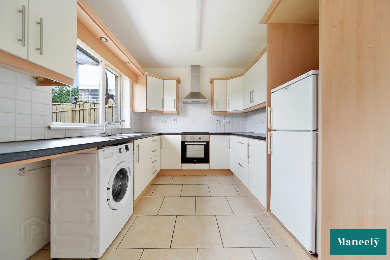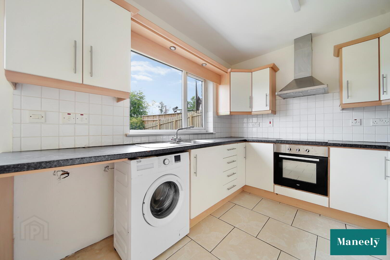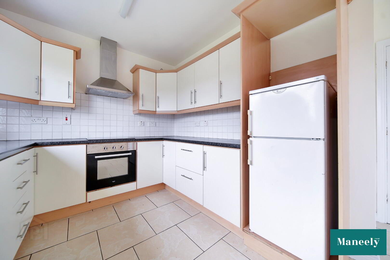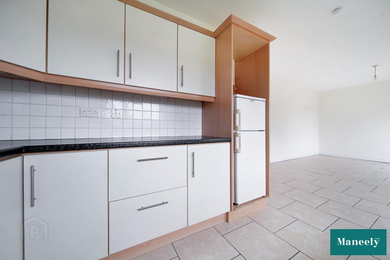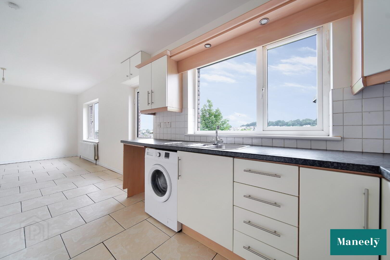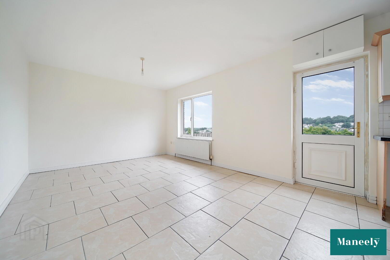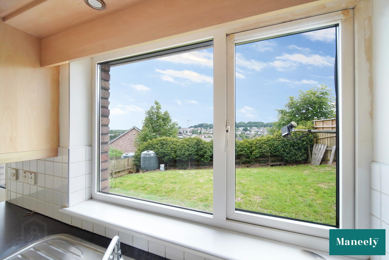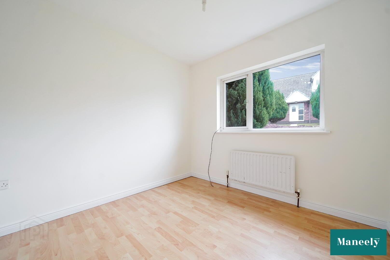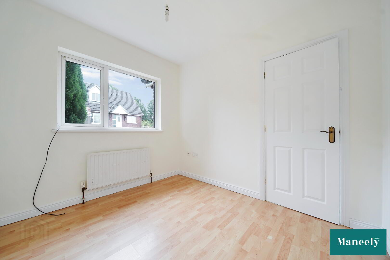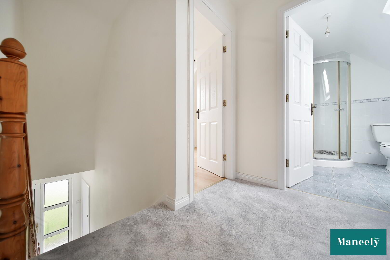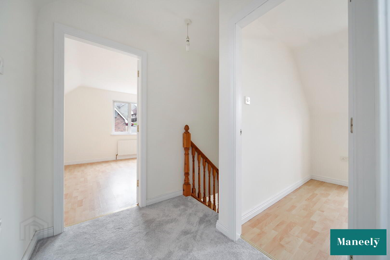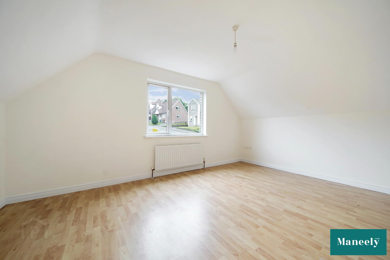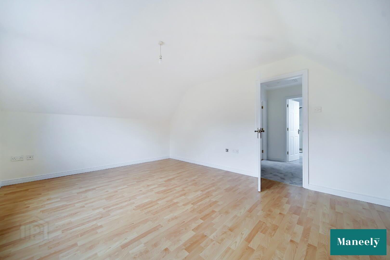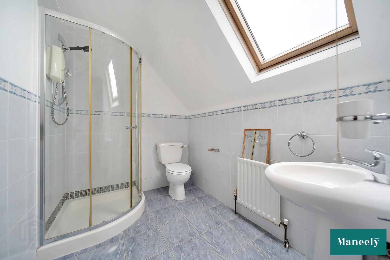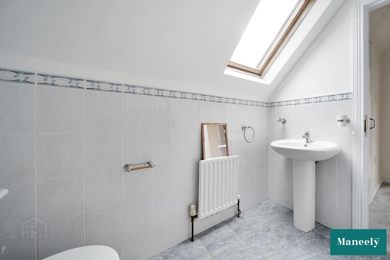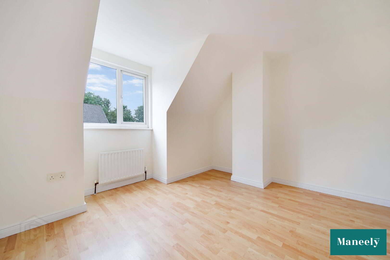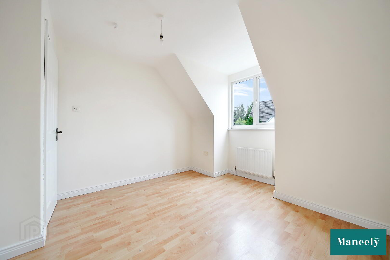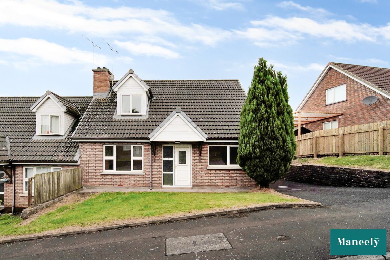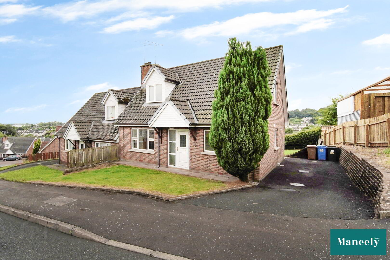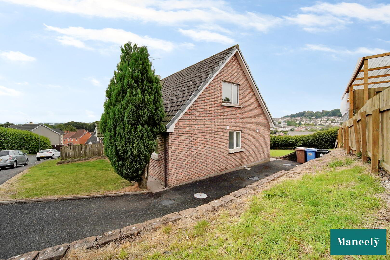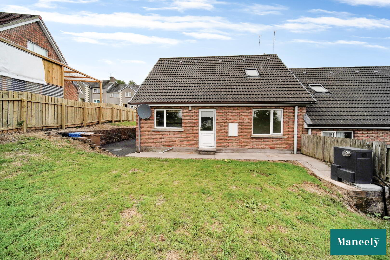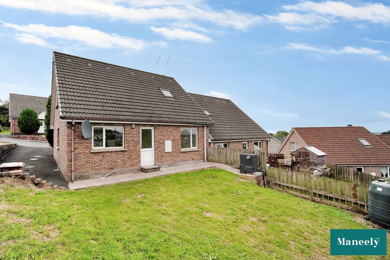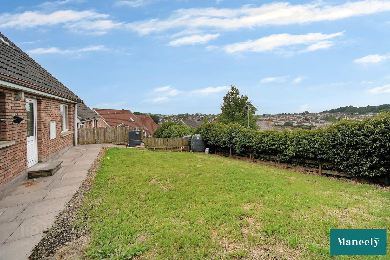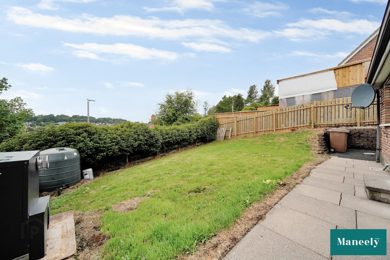86 Cedar Ridge, Dungannon, BT71 6UB
Offers Over £167,500
Property Overview
Status
For Sale
Style
Semi-detached Chalet Bungalow
Bedrooms
3
Bathrooms
2
Receptions
1
Property Features
Tenure
Freehold
Heating
Oil
Broadband Speed
*³
Property Financials
Price
Offers Over £167,500
Stamp Duty
Rates
£1,043.02 pa*¹
Typical Mortgage
Additional Information
- Attractive semi-detached chalet bungalow in a highly desirable location
- 3 Bedrooms | 1 Reception Room | 2 Bathrooms
- Generous front and rear gardens
- Ample off-street parking
- Perfect for first-time buyers, families, or investors
- Conveniently located within walking distance of local amenities
Maneely & Co. are proud to present this well-proportioned semi-detached chalet bungalow, ideally located in the ever-popular Cedar Ridge development in Dungannon. Offering spacious and flexible accommodation throughout, this property is well-suited to a variety of buyers, from growing families, first time buyers and investors.
Conveniently positioned close to schools, shops, and transport links, this home provides a perfect balance of comfort and location. Early viewing is highly recommended.
Accommodation Details
Ground Floor
Entrance Hallway: 1.81m x 4.13m
A bright and welcoming space with tiled flooring and a carpeted staircase leading to the first floor. Power points.
Reception Room: 4.17m x 3.73m
A spacious front-facing lounge featuring a charming open fireplace with wooden surround and granite hearth. Finished with lino flooring and includes power and TV points.
Bedroom 1: 3.03m x 3.12m
Front-facing double bedroom, finished with laminate flooring. Includes TV and power points.
Ground Floor Bathroom: 2.95m x 1.84m
Comprising a panelled bath, pedestal wash hand basin with mixer tap, low flush WC, and extractor fan. Tiled flooring with 1/2 wall tiling.
Kitchen/Dining Area – 8.30m x 3.74m
A generously sized kitchen/dining space, ideal for family living. Fitted with a range of high and low-level units, integrated oven with electric hob and extractor fan, stainless steel sink with drainer, and space for fridge freezer and auto washers. The area comfortably accommodates a dining suite. PVC door provides access to the rear garden.
First Floor
Landing
Carpeted landing area providing access to all first-floor rooms. Shelved hot press off.
Bedroom 2: 3.91m x 4.90m
A bright and spacious side aspect bedroom finished with laminate flooring. Includes TV and power points.
Bedroom 3 – 3.51m x 3.54m
Front-facing bedroom, finished with laminate flooring and power points.
Bathroom 2: 2.42m x 1.81m
Fitted with a corner shower and glass enclosure, pedestal wash hand basin with mixer tap, low flush WC, and extractor fan. Finished with tiled flooring and partially tiled walls.
External
The property boasts well-maintained front and rear gardens, perfect for outdoor enjoyment. A cold water tap is fitted externally, and generous off-street parking is provided via the driveway.
- Heating: Oil-Fired Central Heating (recently fitted oil boiler)
- Glazing: PVC Double Glazing
- Rates: £1,043.02 As of (July 2025)
To arrange a viewing please contact Maneely & Co. on 028 8772 7799 or www.maneely.com.
__________________________________________________________________________________________________________________
Thinking of Selling?
FREE VALUATION!
If you are considering the sale of your own property we are delighted to offer a FREE sales valuation, without obligation of sale. Get in contact today and we will be happy to help & advise you!
028 8772 7799 | [email protected]
PROPERTIES REQUIRED ACROSS ALL AREA
_____________________________________________________________________________________________________________
MISREPRESENTATION CLAUSE
Maneely & Co Ltd gives notice to anyone who may read these particulars as follows. These particulars do not constitute any part of an offer or contract. Any intending purchasers or lessees must satisfy them selves by inspection or otherwise to the correctness of each of the statements contained in these particulars. We cannot guarantee the accuracy or description of any dimensions, texts or photos which also may be taken by a wide camera lens or enhanced by photo shop All dimensions are taken to the nearest 5 inches. Descriptions of the property are inevitably subjective and the descriptions contained herein are given in good faith as an opinion and not by way of statement of fact. The heating system and electrical appliances have not been tested and we cannot offer any guarantees on their condition.
Travel Time From This Property

Important PlacesAdd your own important places to see how far they are from this property.
Agent Accreditations




