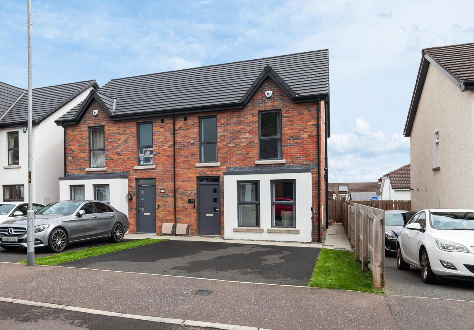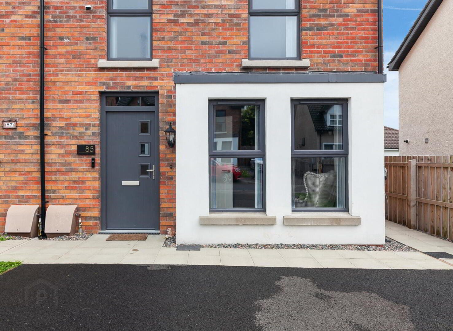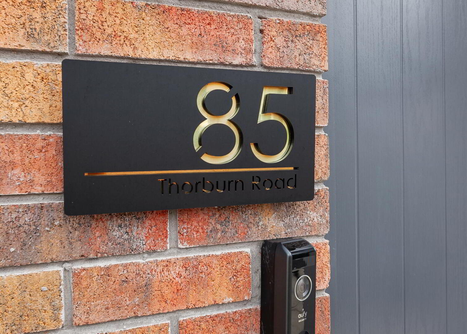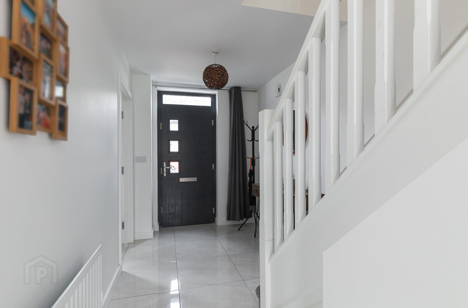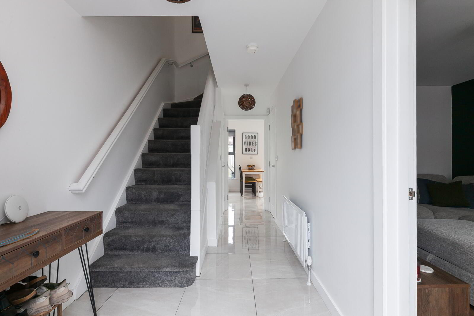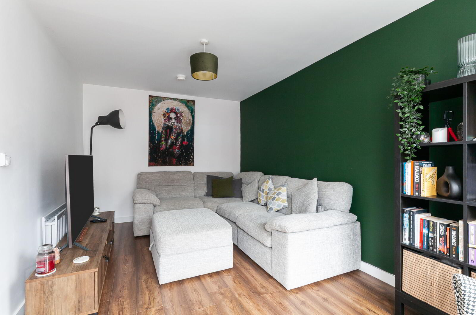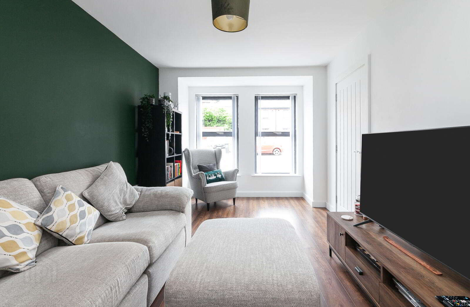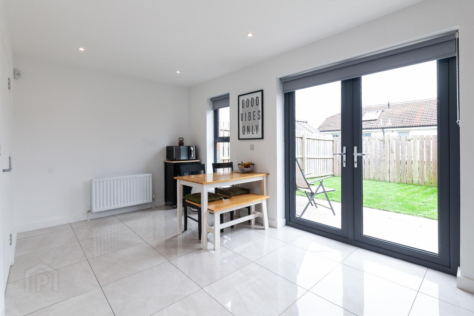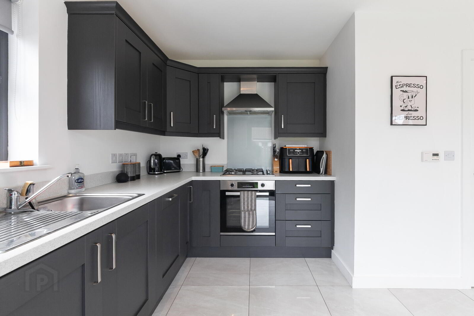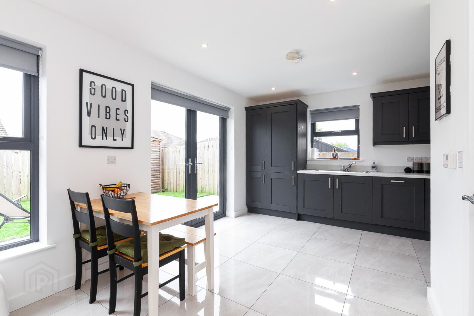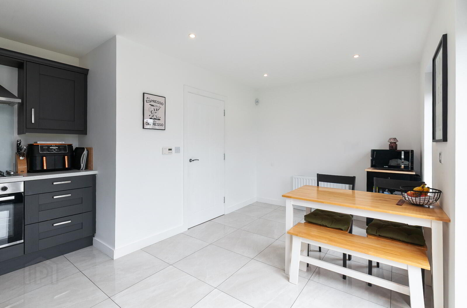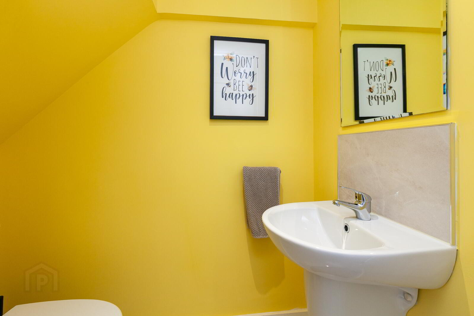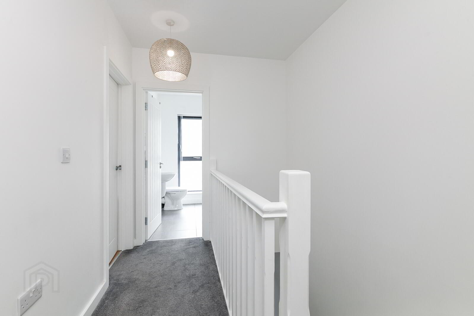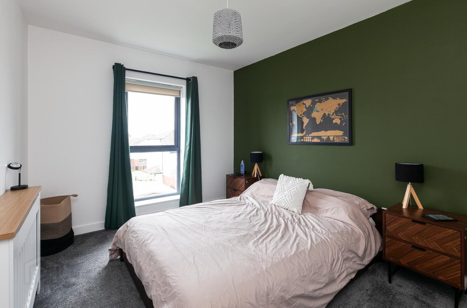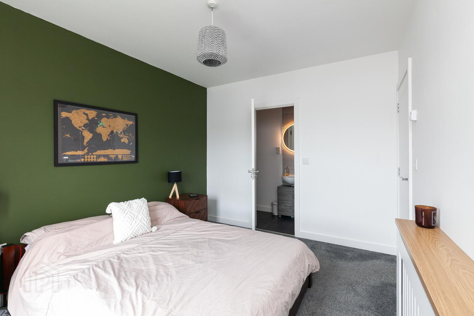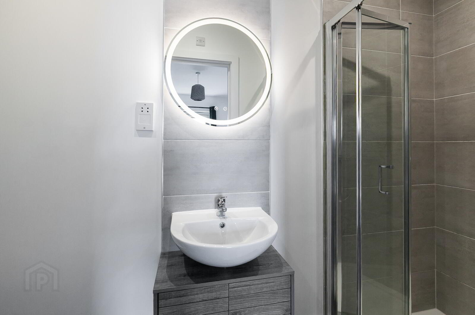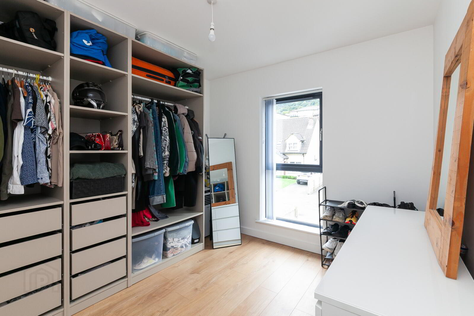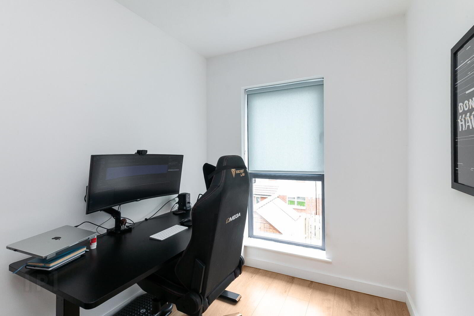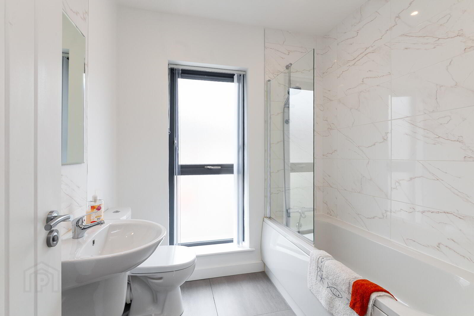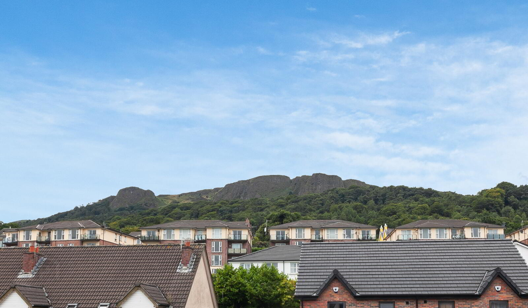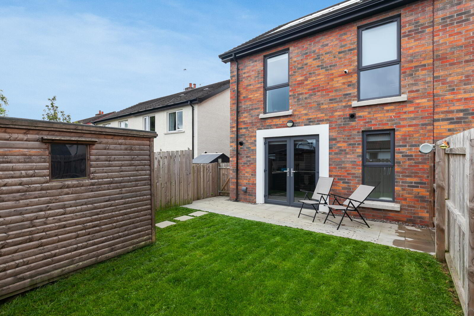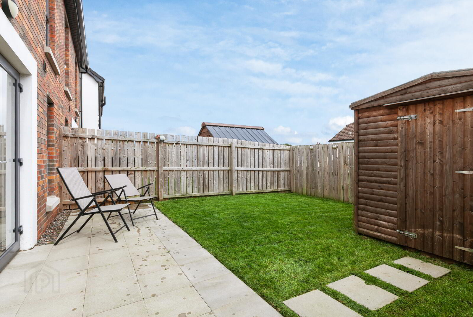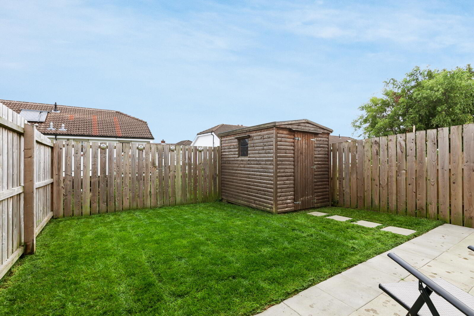For sale
Added 21 hours ago
85 Thorburn Road, Newtownabbey, BT36 7JA
Offers Over £199,950
Property Overview
Status
For Sale
Style
Semi-detached House
Bedrooms
3
Bathrooms
3
Receptions
1
Property Features
Tenure
Not Provided
Energy Rating
Heating
Gas
Property Financials
Price
Offers Over £199,950
Stamp Duty
Rates
£959.30 pa*¹
Typical Mortgage
Additional Information
- Attractive Recently Constructed Eco Friendly Semi Detached
- Well Presented and Finished Accommodation
- Three good sized bedrooms
- Spacious Living Room
- Modern Kitchen with Full Range of Integrated Appliances open to Dining
- Contemporary Bathroom, Ensuite and Cloakroom
- Gas Fired Central Heating
- Pleasant Gardens to Front and Rear with views to Cavehill and Belfast Lough
- Excellent Driveway Parking
- Solar Panels and Battery to reduce Energy Costs
- Ideal for Young Professional Couple/Family
- Popular and Convenient Location off Antrim Road close to local amenities and schooling
- Viewing by Private Appointment
- Ground Floor
- Entrance
- Composite front door.
- Entrance Hall
- Tiled floor and under stair storage.
- Lounge
- 5.18m x 2.92m (17'0" x 9'7")
- WC
- Comprises of low flush WC, pedestal wash hand basin with mixer tap and tiled splash back. Extractor fan and tiled floor.
- Kitchen/ Dining
- 5.26m x 3.94m (17'3" x 12'11")
Comprises of excellent range of high and low level units, single bowl sink unit with mixer tap, four gas hob with overhead extractor fan, under bench oven, integrated dishwasher, integrated washer and dryer, integrated fridge and freezer, open plan to formal dining and recessed lighting. - First Floor
- Landing
- Access to loft.
- Bedroom One
- 3.84m x 2.92m (12'7" x 9'7")
- Ensuite
- Comprises of enclosed fully tiled shower with glass shower screen, ceramic bowl sink unit with mixer tap, tiled splash back and vanity storage. Low flush WC, chrome heated towel rail, tiled floor, recessed lighting and extractor fan.
- Bedroom Two
- 3.43m x 2.92m (11'3" x 9'7")
Views over Cavehill. - Bedroom Three
- 2.54m x 2.06m (8'4" x 6'9")
- Bathroom
- Comprises of paneled bath with overhead shower and shower screen. Ceramic bowl sink unit with mixer tap and tiled splash back. Low flush WC, tiled floor, chrome heated towel rail, recessed lighting and extractor fan.
- Outside
- Front
- Off street driveway parking for multiple vehicles.
- Rear
- Fully enclosed rear garden with paved patio area and garden laid in lawn. Bordering fencing and outside light.
- Side
- Bin storage and outside tap.
Travel Time From This Property

Important PlacesAdd your own important places to see how far they are from this property.
Agent Accreditations





