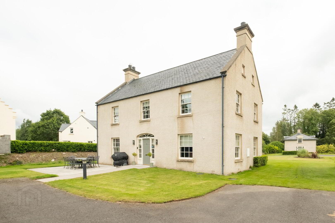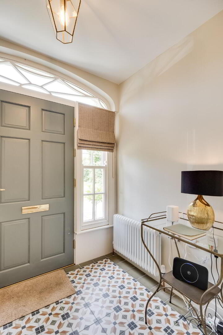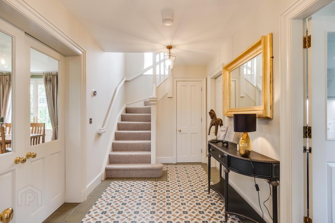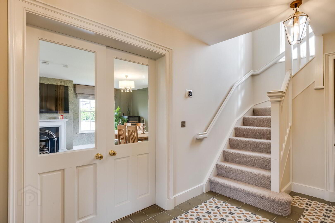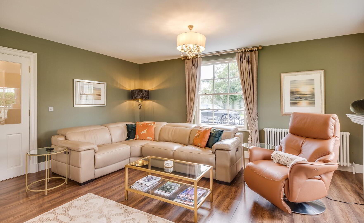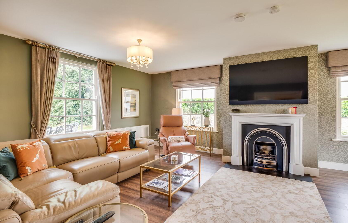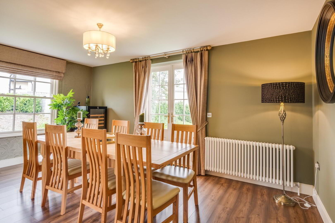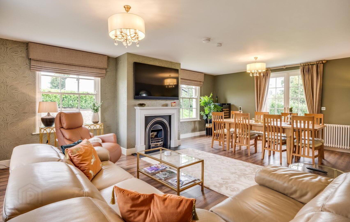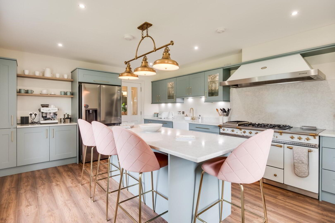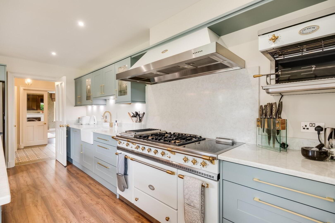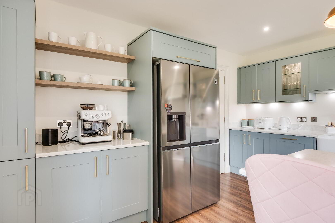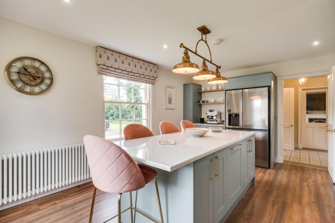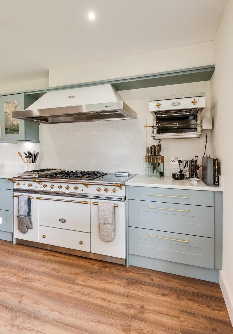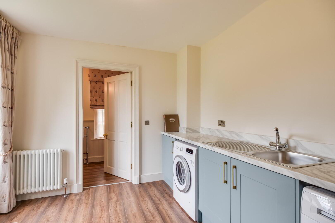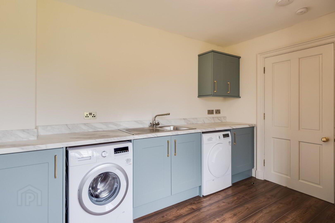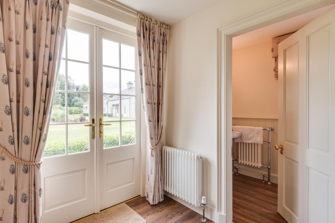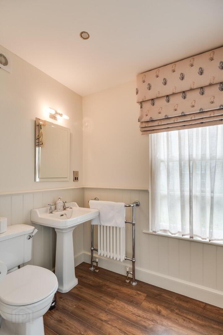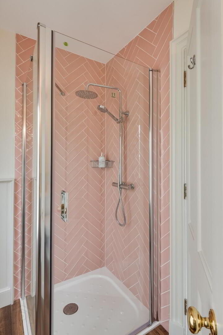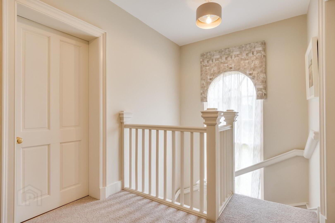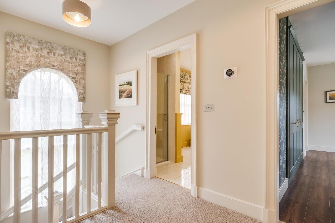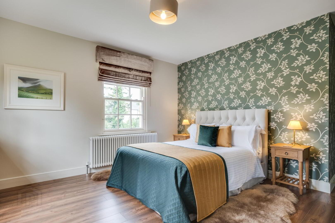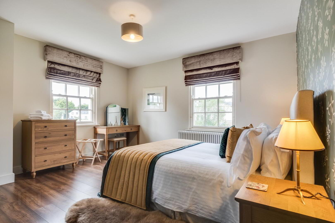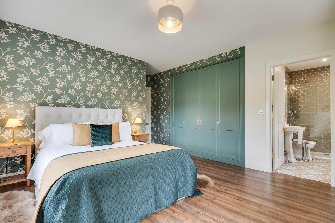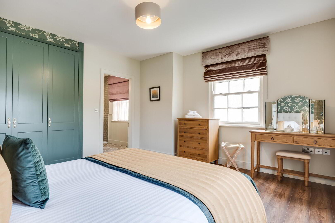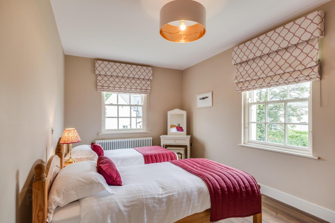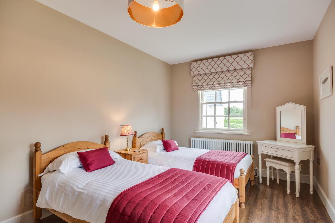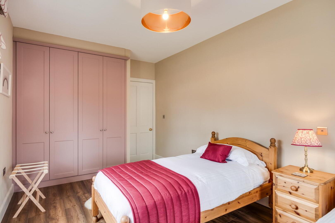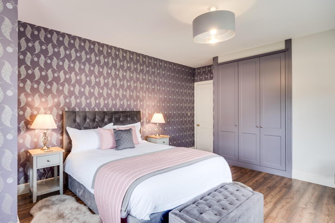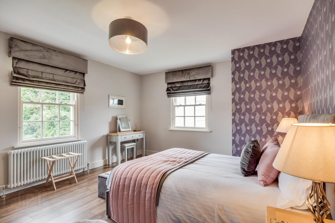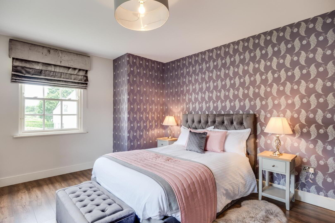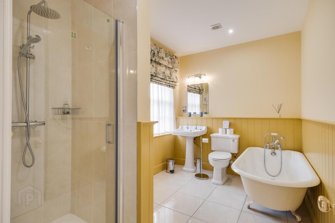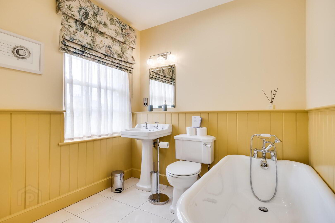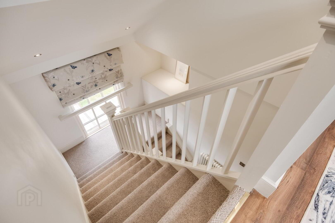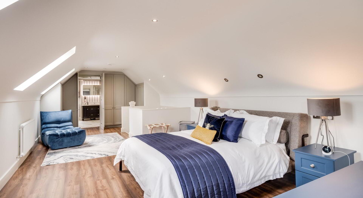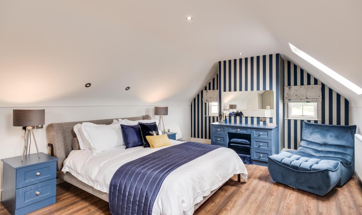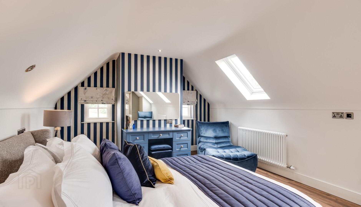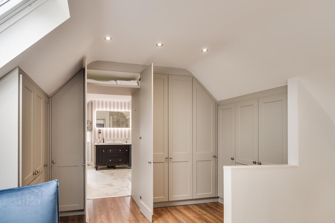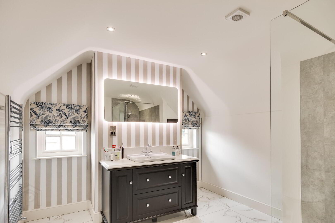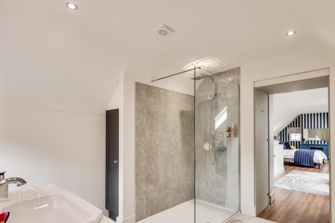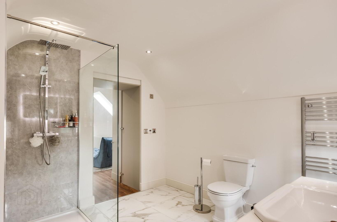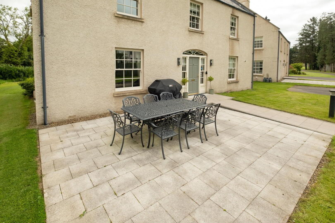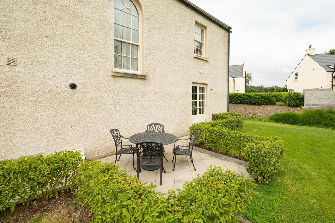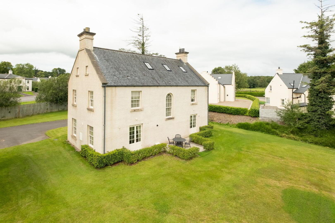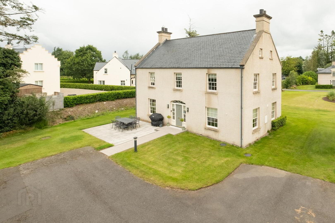85 Lough Erne Golf Resort, Enniskillen, BT93 7FA
Guide Price £399,950
Property Overview
Status
For Sale
Style
Detached House
Bedrooms
4
Bathrooms
4
Receptions
1
Property Features
Tenure
Not Provided
Heating
Gas
Property Financials
Price
Guide Price £399,950
Stamp Duty
Rates
Not Provided*¹
Typical Mortgage
Additional Information
- Gas Fired Central Heating System (NEST) & Double Glazing
- Located Within The Prestigious Lough Erne Golf Resort, Co. Fermanagh
- Four Spacious Bedrooms Including 2 Ensuite For Added Privacy And Comfort
- Luxurious Kitchen Fitted With High End Appliances And Stylish Finishes
- Bright, Open-Plan Living And Dining Area With Elegant Décor
- Immaculately Presented Throughout
- Private Patio Areas To Both Front And Rear Of Property
- Just A Short Walk To The Resort's Five-Star Hotel, Spa, Golf Course, and Fine Dining
- Ideal As A Luxury Holiday Retreat Or High-Performing Short-Term Rental Investment
An Exquisite And Luxurious Holiday Home in the Exclusive Lough Erne Golf Resort
Situated within the world renowned Lough Erne Golf Resort, this exceptional 4 bedroom, 4 bathroom holiday home offers a rare opportunity to own a luxurious retreat in one of Northern Ireland’s most prestigious destinations.
Immaculately presented throughout, the property blends timeless elegance with contemporary comfort, featuring spacious, light-filled interiors designed for relaxation and entertaining. The open-plan living and dining area is warm and inviting, with high-quality finishes, a feature fireplace, and lovely views across the beautifully landscaped surroundings of the resort.
The well-appointed kitchen is ideal for holiday living, with integrated appliances and ample space for casual dining. Each of the four bedrooms is generously sized, 2 with their own ensuite bathroom, providing privacy and comfort for family and guests alike. The master suite is particularly impressive, offering elevated views and a boutique hotel-style feel.
Outside, the home enjoys access to the resort’s meticulously maintained grounds, walking trails, and proximity to both championship golf courses and Lough Erne’s tranquil waters, perfect for boating, fishing, or simply soaking up the natural beauty of this exceptional location. Owners also benefit from the resort’s five-star amenities, including restaurants, spa facilities, and concierge services — all within a short stroll from the front door.
Whether you’re seeking a luxurious base for family getaways, a high-end rental investment, or a peaceful lifestyle in the heart of Fermanagh’s Lakelands, this truly fabulous holiday home ticks every box.
ACCOMODATION DETAILS:
Ground Floor:-
Entrance Porch: 7’0 x 5’7
Solid wood exterior door with feature fanlight window, tiled floor, glazed door to Entrance Hall.
Entrance Hall:13’11 x 7’1
Tiled floor, under stairs storage, double doors with glazed inset into Lounge/Dining Area.
Lounge/Dining Area:23’2 x 16’8
Traditional fireplace with cast iron inset and granite hearth, laminate flooring, double patio doors leading to East facing patio area to catch the morning sun.
Kitchen: 17’2 x 13’0
Range of high and low level units with slow closing doors, quartz worktops, Belfast sink, plumbed for American Style fridge freezer, integrated dishwasher, Lacanche Citeaux Range Cooker, Lacanche extractor fan hood & Lancanche Wall Mounted Salamander Grill & Rotisserie, generous sized Island, laminate flooring.
Utility Room: 11’5 x 5’10 & 7’3 x 2’10
Range of high and low level units, plumbed for washing machine, stainless steel sink unit, double patio doors withwith glazed inset leading to patio area, laminate floor, built in storage, hotpress.
Bathroom: 9’1 x 4’10
Wc, whb, step in shower cubicle with thermostatically controlled shower and tiled splashback, tongue & grove half wall panelling, laminate flooring.
First Floor:-
Landing: 12’11 x 7’ (incl. stairs)
Beautiful feature window.
Bedroom (2): 13’8 x 13’1 & 3’ x 2’10
No. 3 fitted wardrobes, laminate flooring.
Ensuite: 9’3 x 5’3
Wc, whb, walk in shower with glazed shower screen and tiled splashback, thermostatically controlled shower, heated towel rail, tiled floor.
Bedroom (3): 16’9 x 9’4 (widest points)
No. 2 double fitted wardrobes.
Bedroom (4): 14’9 x 13’1
Double fitted wardrobe & single fitted wardrobes.
Bathroom: 11’1 x 7’4
Luxury 3 piece suite with telephone hand shower attached to bath, step in shower cubicle with thermostatically controlled shower and tiled splashback, tongue & grove half wall panelling, heated towel rail, built in storage, tiled floor.
Entrance to Master Suite: 9’6 x 7’1 (incl. stairs)
Storage Room: 9’6 x 2’9
Under stairs storage, laminate flooring.
Second Floor:-
Master Suite: 29'3 x 12'5 (widest points)
Fitted vanity unit, fitted wardrobes and storage, remote controlled electric roller blinds, laminate flooring, recessed lighting.
Ensuite: 11’ x 9’10
Large step in shower cubicle with glazed side screen and tiled splashback, wc, Roca Carmen floorstanding vanity unit with integrated basin and marble worktop, tiled floor, built in storage, recessed lighting.
Outside:
The outside area of this holiday home offers two beautifully appointed patio spaces to enjoy throughout the day. At the front of the property, a spacious south-west facing patio captures the afternoon and evening sun, making it the perfect setting for al fresco dining, sunset drinks, or simply relaxing after a day on the course. To the rear, an east-facing patio area provides a peaceful spot to enjoy your morning coffee as the sun rises. Both patios are tastefully landscaped and offer a seamless connection to the natural beauty and tranquillity of the resort’s surroundings. A beautiful manicured lawn surrounds the property. Parking to front.
Capital Value: £215,000. Equates To £2,080.34 for 2025/26.
Travel Time From This Property

Important PlacesAdd your own important places to see how far they are from this property.
Agent Accreditations




