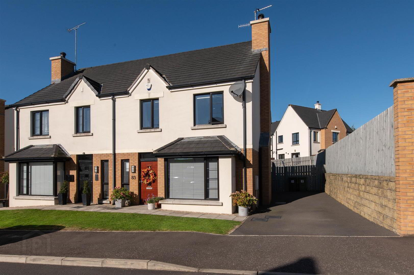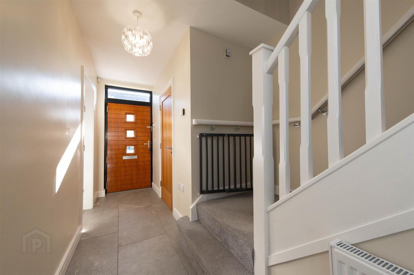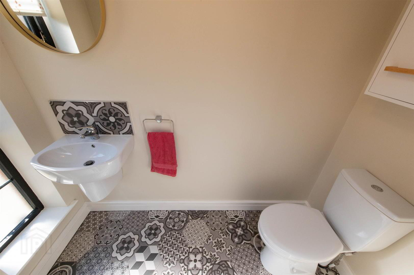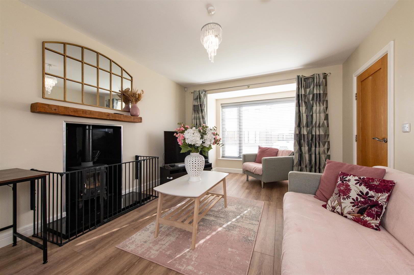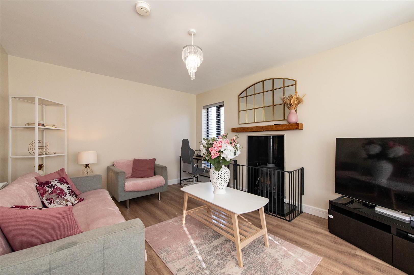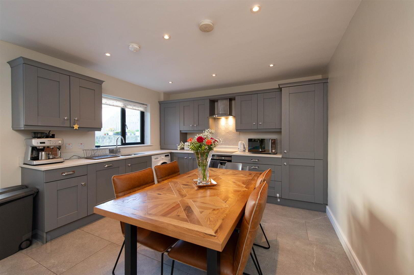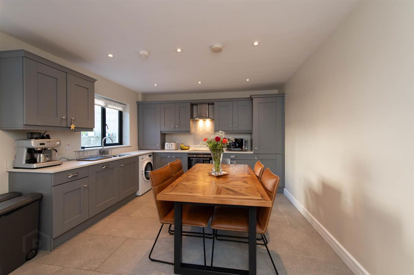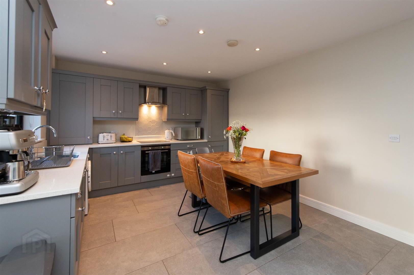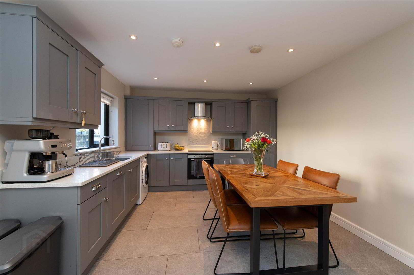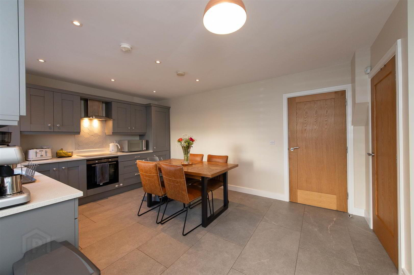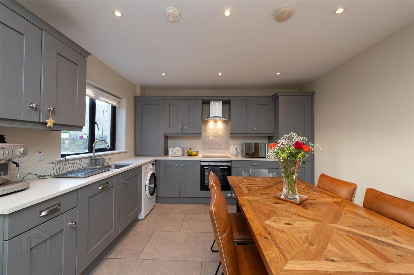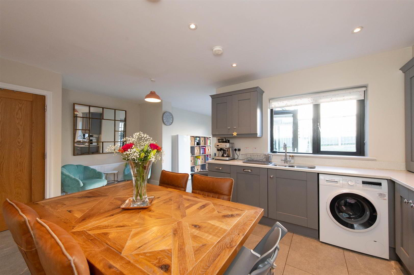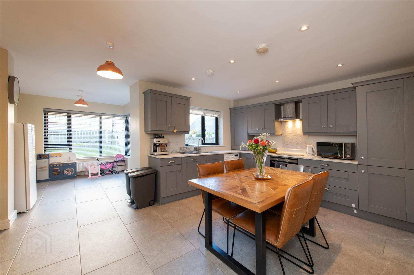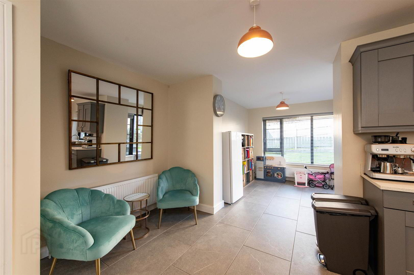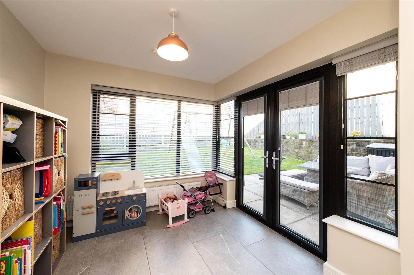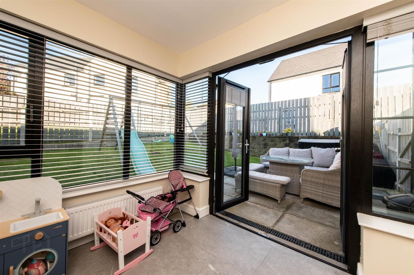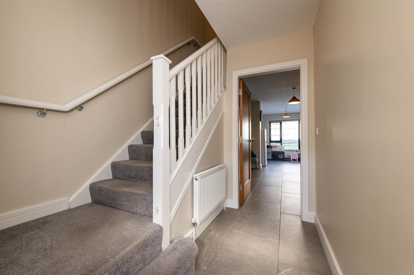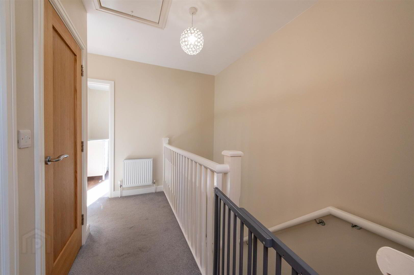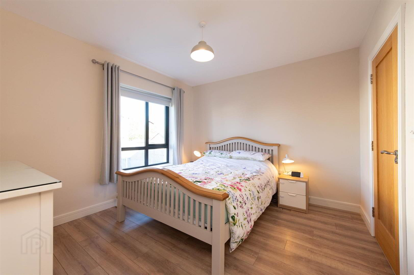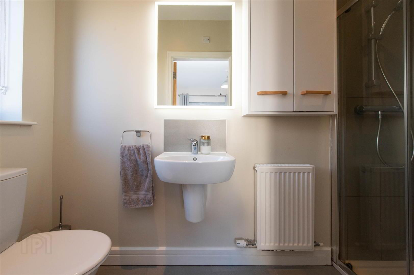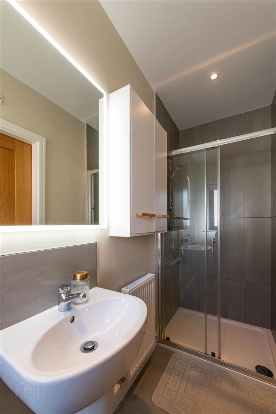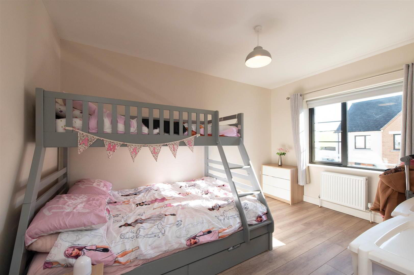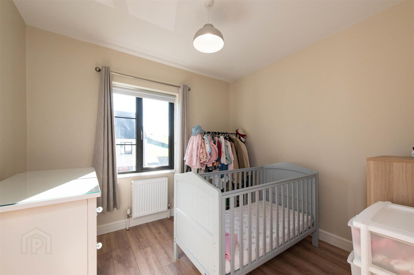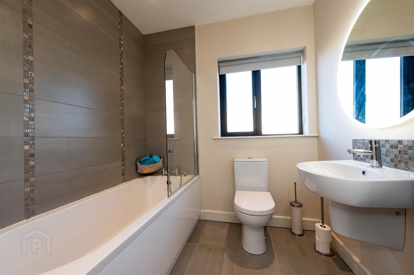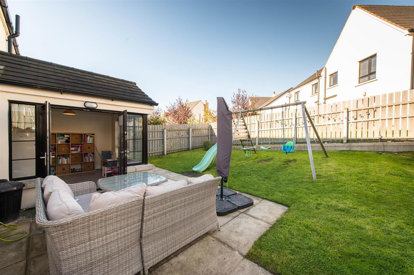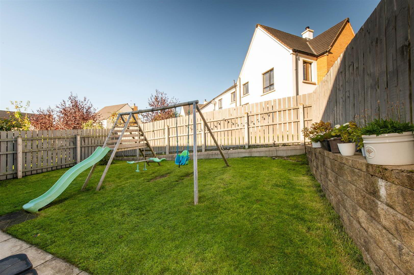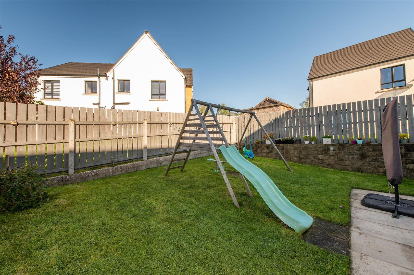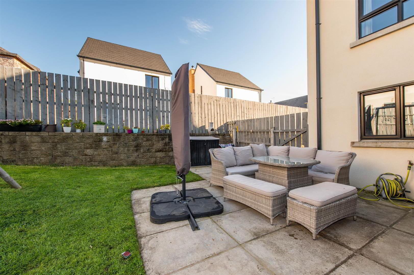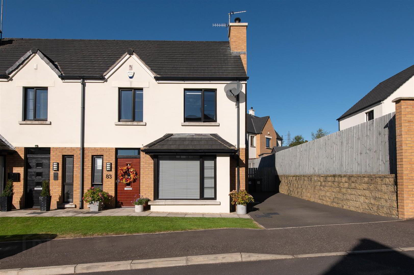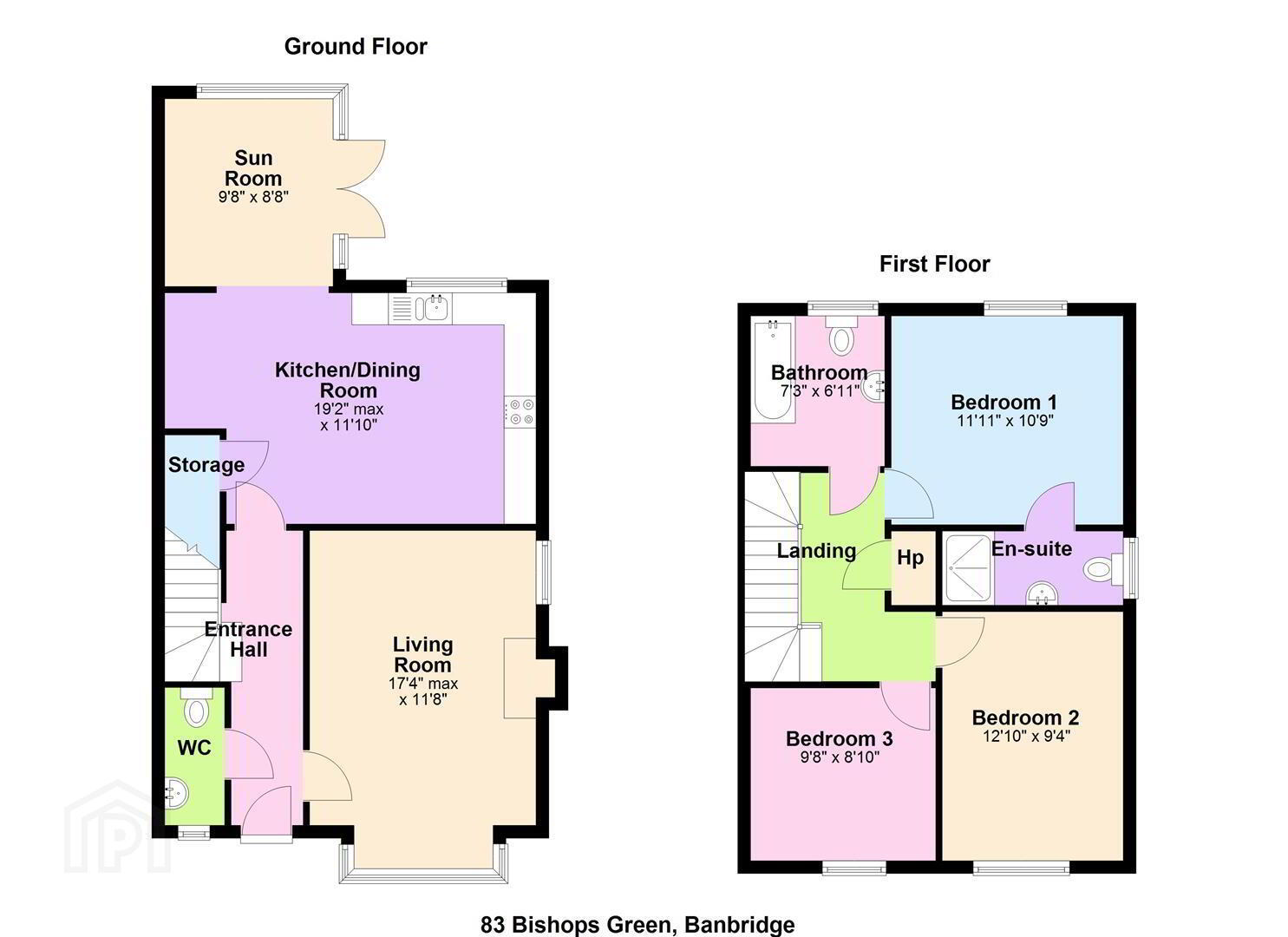For sale
Added 1 day ago
83 Bishops Green, Banbridge, BT32 4FB
Offers Around £239,950
Property Overview
Status
For Sale
Style
Semi-detached House
Bedrooms
3
Bathrooms
2
Receptions
1
Property Features
Tenure
Freehold
Energy Rating
Broadband Speed
*³
Property Financials
Price
Offers Around £239,950
Stamp Duty
Rates
£1,214.29 pa*¹
Typical Mortgage
Additional Information
- Modern Semi Detached Home
- Three Bedrooms, Master Ensuite
- Spacious Lounge with Stove Fitted
- Open Plan Kitchen/Dining Area
- Sun Room with Tiled Floor
- Ground Floor W.C & First Floor Family Bathroom
- Fitted Home Security Alarm
- Approx 1360 Sq Ft Home with Floored Attic Space
- Mains Gas Heating
Upon entering, you will find a spacious reception room that provides a perfect space for relaxation or entertaining guests. The room is filled with natural light, creating a warm and inviting atmosphere. The layout of the house is thoughtfully designed, ensuring that every corner is utilised effectively.
This property boasts three well-proportioned bedrooms, each offering a peaceful retreat for rest and relaxation. The bedrooms are designed to accommodate various needs, whether it be for a growing family or a home office setup. Additionally, there are two modern bathrooms, providing convenience and privacy for all residents.
Situated in a desirable area, this home benefits from its proximity to local amenities, schools, and parks, making it an excellent choice for those who appreciate community living. The semi-detached nature of the property allows for a sense of privacy while still being part of a friendly neighbourhood.
- GROUND FLOOR
- Tiled entrance hallway with ground floor W.C.& under stair storage. Spacious Lounge with laminate flooring, bay window with stove fitted and perfectly placed Oak mantel above. Modern fitted Kitchen with grey units & Quartz worktops comprising integrated Dishwasher, Hob, Oven and Fridge Freezer with space for Washing Machine with recessed lighting throughout. Extra space with open plan Sun Room with tiled floor and double patio doors leading to rear garden.
- FIRST FLOOR
- Stairs and landing laid in carpet with landing having access to Hot press and Bedrooms. Bedroom one with laminate flooring, rear view aspect & Ensuite. Ensuite comprises double shower cubicle, wall hung wash hand basin and W.C. Bedroom two with laminate flooring and front facing aspect. Bedroom three again with laminate flooring and front facing aspect. Bathroom with tiled floor, part tiled walls, Bath, W.C & wall hung wash hand basin.
- OUTSIDE
- Small grass area to front with ample off road parking to side. To the rear you have a fully enclosed garden with grass lawn and paved patio area along with outside tap and double power socket. The rear garden benefits from the evening sun.
- MORTGAGE ADVICE
- If you require financial advice on the purchase of this property, please do not hesitate to contact Laura McGeown @ Ritchie & McLean Mortgage Solutions on 07716819003 alternatively you can email [email protected]
- CONTACT
- If you require a viewing please get in contact via phone Leanne on 02840622226/07703612260 or email - [email protected]
Travel Time From This Property

Important PlacesAdd your own important places to see how far they are from this property.
Agent Accreditations





