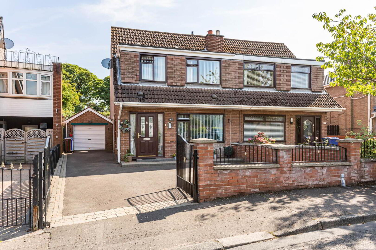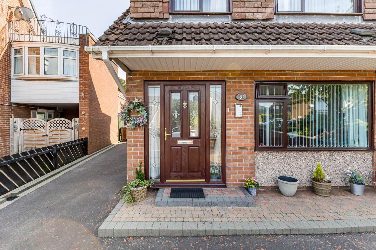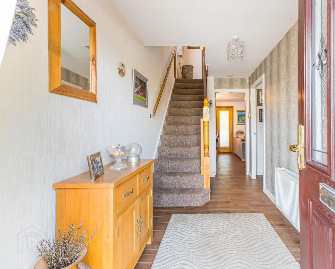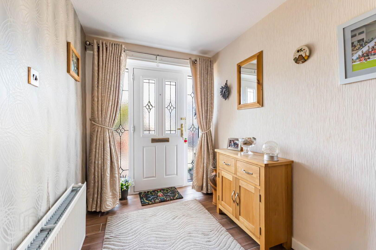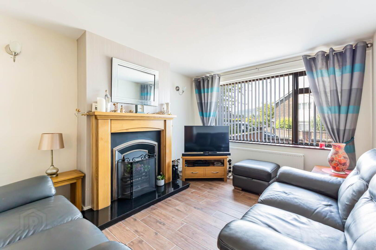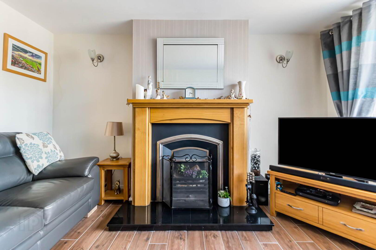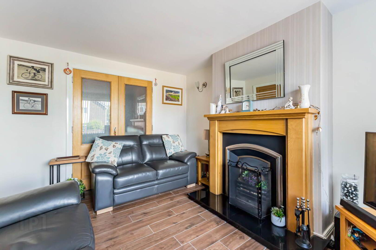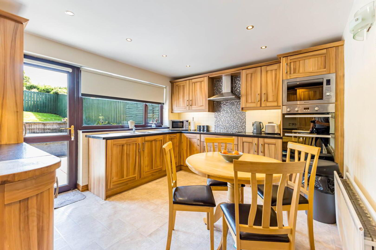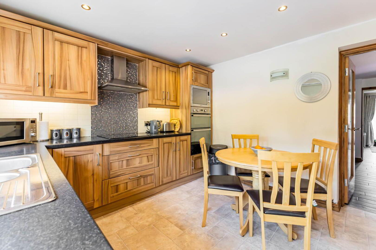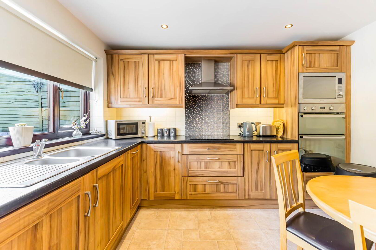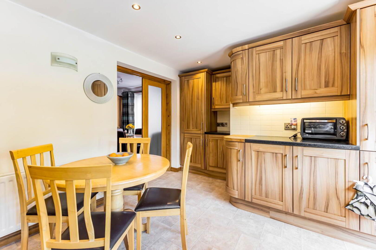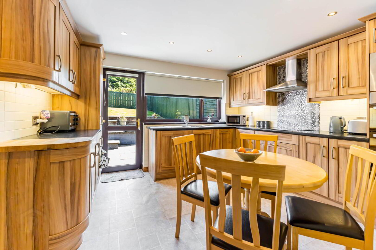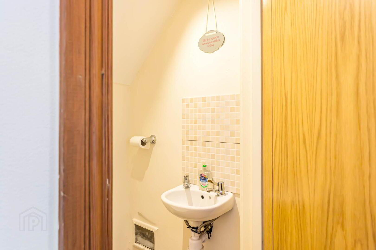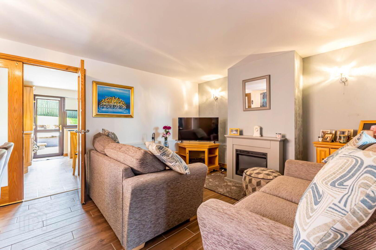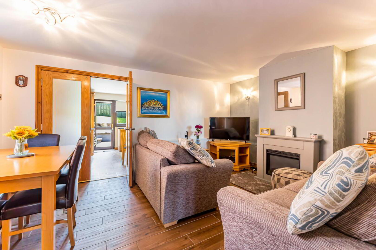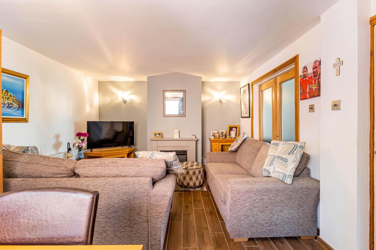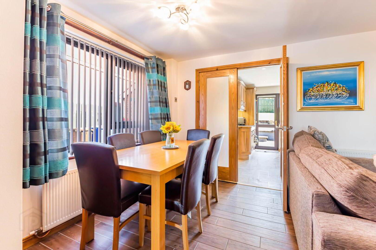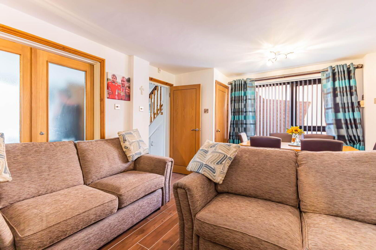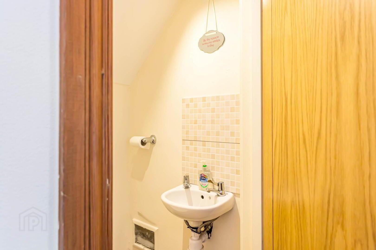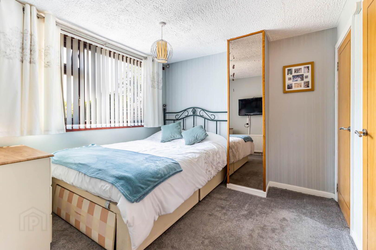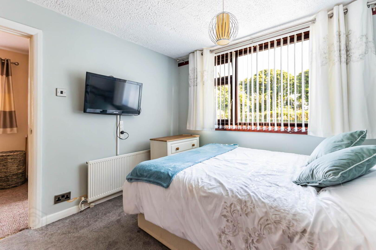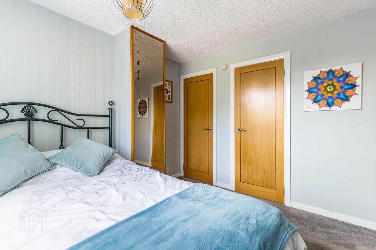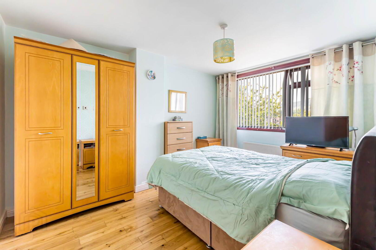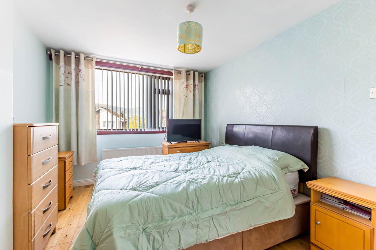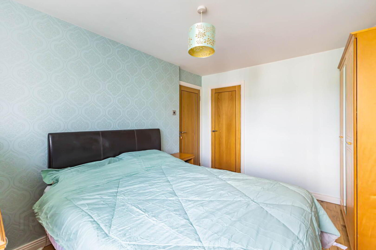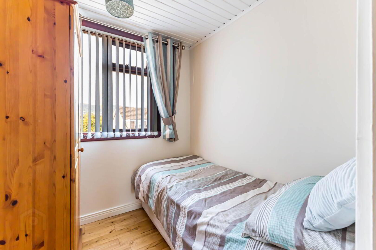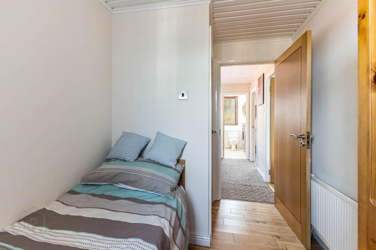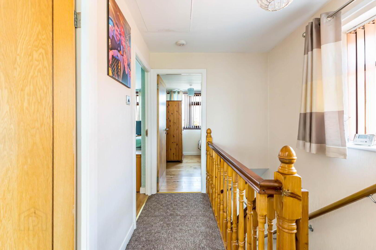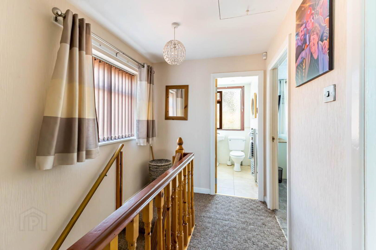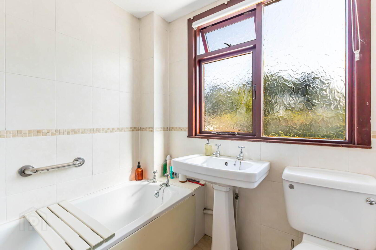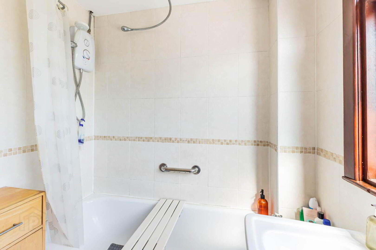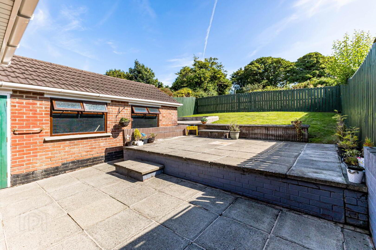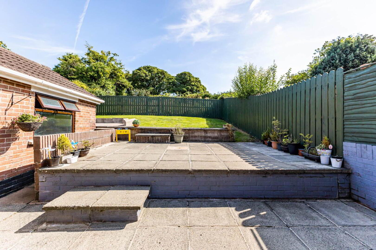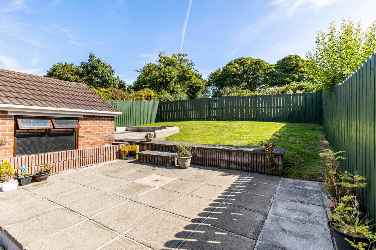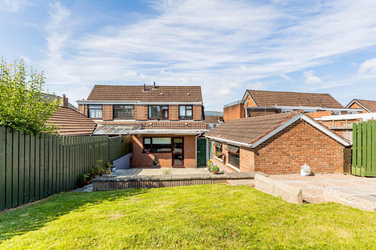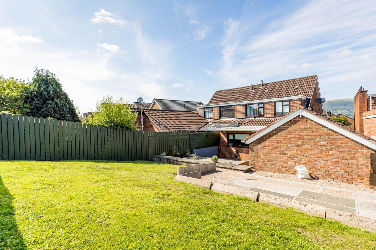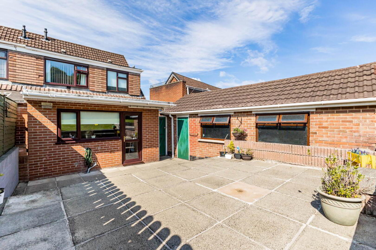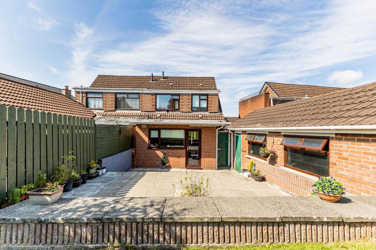For sale
Added 3 hours ago
81 Orchardville Gardens, Finaghy, Belfast, BT10 0JU
Price £245,000
Property Overview
Status
For Sale
Style
Semi-detached House
Bedrooms
3
Bathrooms
1
Receptions
2
Property Features
Size
102 sq m (1,098.1 sq ft)
Tenure
Leasehold
Energy Rating
Heating
Gas
Broadband
*³
Property Financials
Price
£245,000
Stamp Duty
Rates
£1,486.92 pa*¹
Typical Mortgage
Additional Information
- Superb semi detached property with kitchen extension
- Sitting room with feature fireplace
- Living/ dining room with double doors to sitting room
- Extended kitchen overlooking south facing garden
- Downstairs W.C.
- 3 well proportioned bedrooms
- Modern bathroom
- Double glazing in timber frames and gas fired central heating
- Driveway and detached garage
- Front garden with space for several cars, and south facing rear garden
Thoughtfully extended to the rear, the property now boasts a superb luxury kitchen and breakfast area with a stylish range of integrated appliances perfect for both everyday use and entertaining.
The ground floor accommodation is both spacious and versatile. A welcoming lounge features a charming fireplace and tiled flooring, with double doors opening to a second reception room that can be used for formal dining or as a separate living area. A convenient downstairs W.C. with wash hand basin completes the ground level.
Upstairs, there are three bright and well-proportioned bedrooms, all complemented by a modern family bathroom. Comfort is assured with gas-fired central heating throughout.
Externally, the home continues to impress. The property is accessed via double entrance gates leading to a tarmac driveway, providing ample parking, and leading to a detached garage extending over 24 feet in length. To the rear, a private, south-facing garden with an open aspect provides the perfect setting for summer barbecues, family gatherings, or simply enjoying the sunshine in peace and seclusion.
With its blend of stylish finishes, excellent layout, and highly desirable location, this home is ideal for families seeking both comfort and convenience. Properties of this quality and with such a superb kitchen extension rarely remain available for long. Early viewing is highly recommended.
Entrance hall
Wood effect ceramic tiled floor
Sitting room - 12'9" (3.89m) x 10'0" (3.05m)
Feature fireplace with timber surround and marble hearth, wood effect ceramic tiled floor, and double doors to..
Living/ dining room - 16'2" (4.93m) x 11'10" (3.61m)
Feature fire and wood effect ceramic tiled floor
Downstairs W.C
Wash hand basin with tiled splashback and W.C.
Extended kitchen with breakfast area - 15'0" (4.57m) x 11'4" (3.45m)
Excellent range of fitted high and low level units, single drainer stainless steel sink unit, mixer taps, integrated stainless steel oven, integrated microwave, ceramic hob, stainless steel extractor, integrated washing machine, integrated fridge freezer, part tiled walls and recessed spotlights
First floor
Bedroom 1 - 12'10" (3.91m) x 9'6" (2.9m)
Built in cupboard, and high quality timber floor
Bedroom 2 - 10'0" (3.05m) x 9'6" (2.9m)
Built in cupboard, and gas boiler
Bedroom 3 - 9'7" (2.92m) x 6'7" (2.01m)
High quality timber floor, and PVC ceiling
Bathroom - 6'4" (1.93m) x 6'1" (1.85m)
Panelled bath, electric shower, wash hand basin, low flush W.C., tiled walls, ceramic tiled floor, heated towel rail, and recessed spotlights
Outside
Double entrance gates with tarmac driveway and space for several cars. Private south facing garden with open aspect and paved patio. Outside light and water tap
Detached garage - 24'4" (7.42m) x 10'9" (3.28m)
Up and over door
what3words /// lonely.foam.overnight
Notice
Please note we have not tested any apparatus, fixtures, fittings, or services. Interested parties must undertake their own investigation into the working order of these items. All measurements are approximate and photographs provided for guidance only.
Travel Time From This Property

Important PlacesAdd your own important places to see how far they are from this property.
Agent Accreditations



