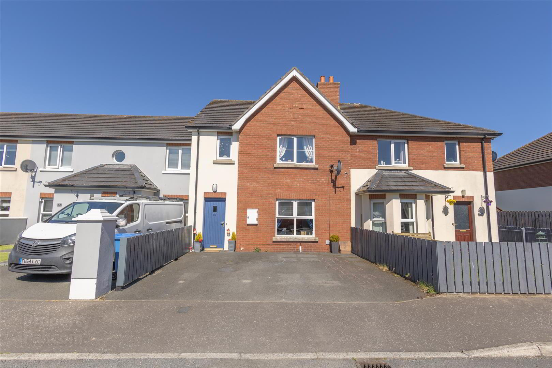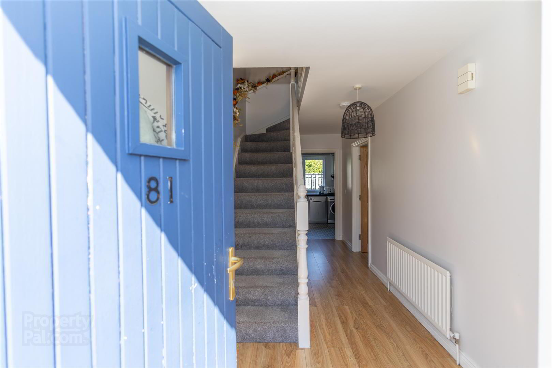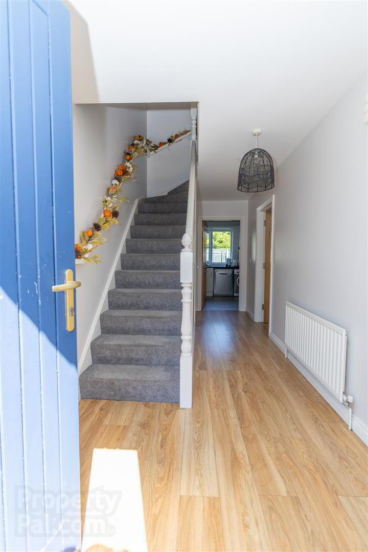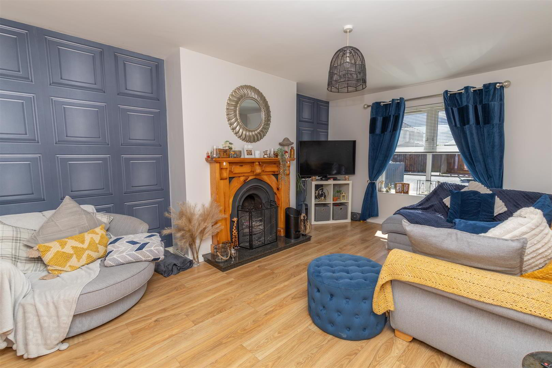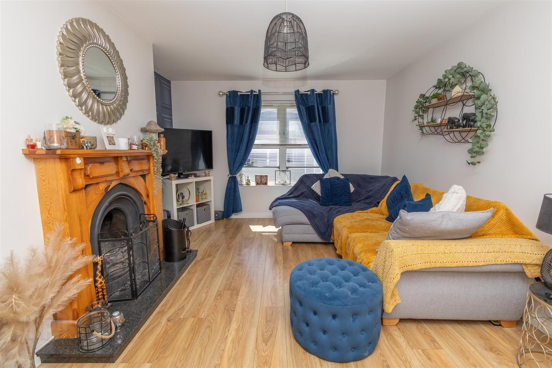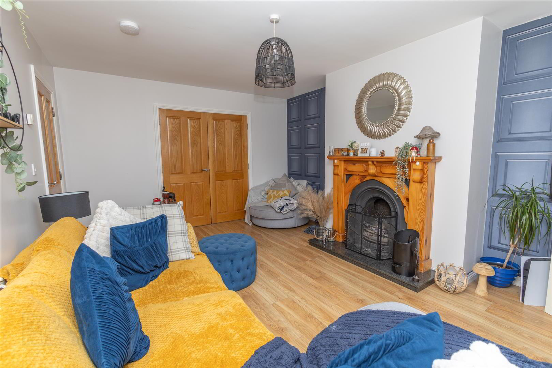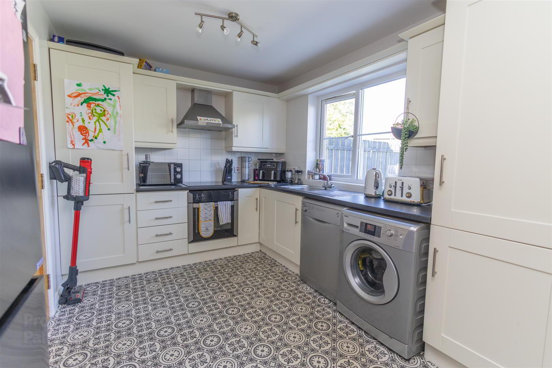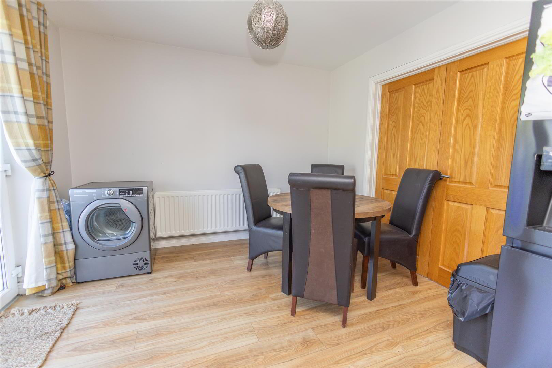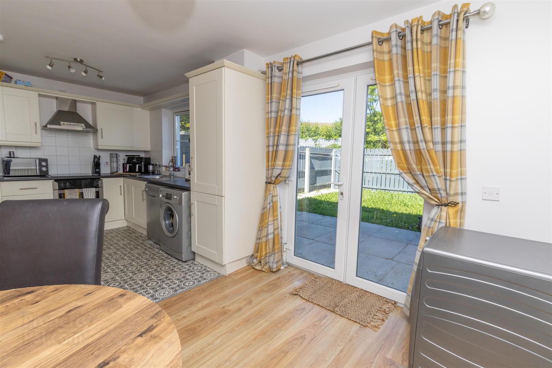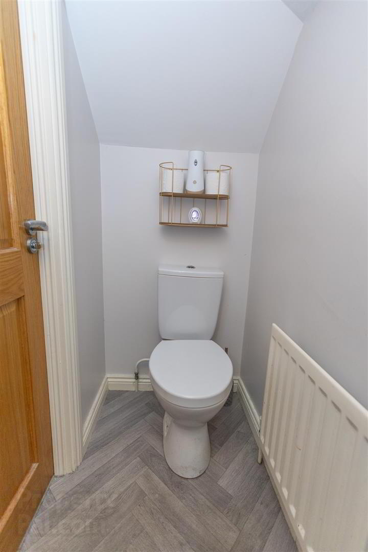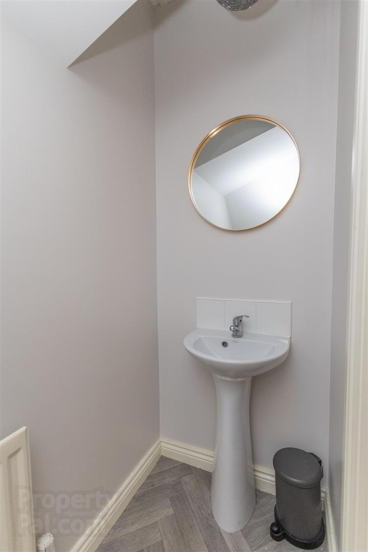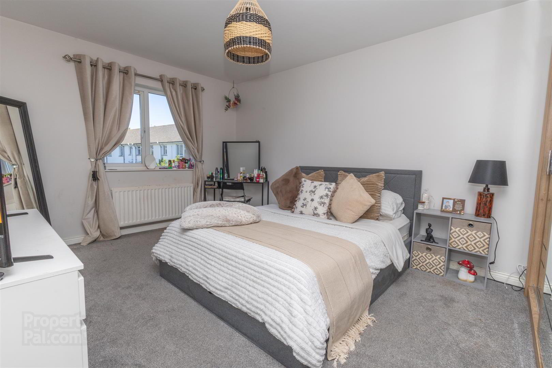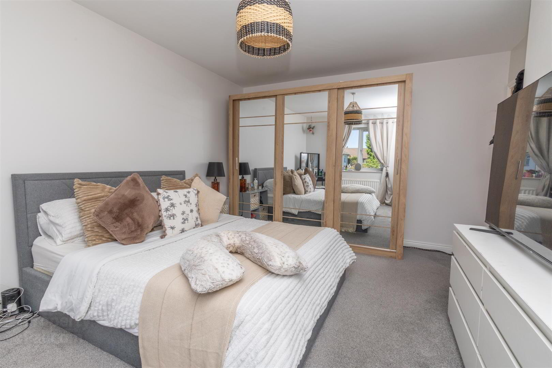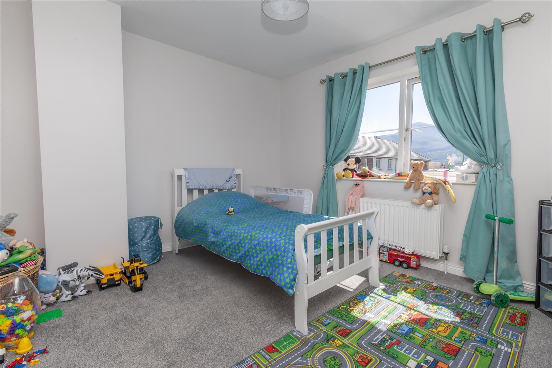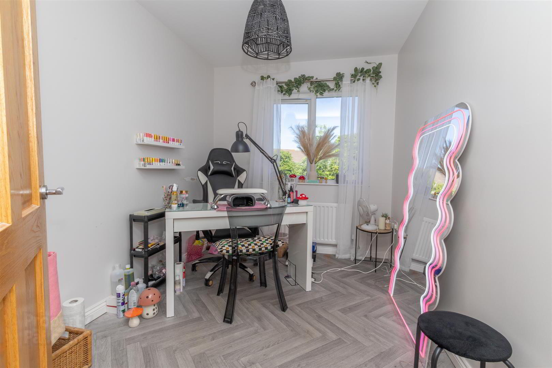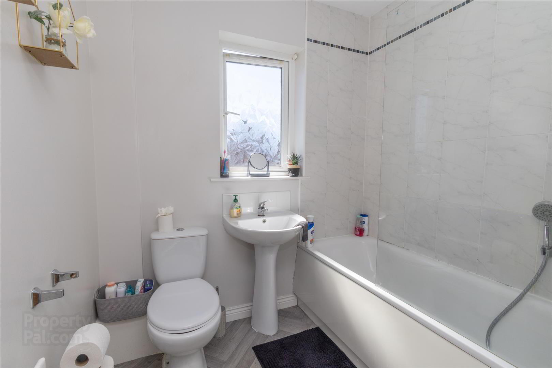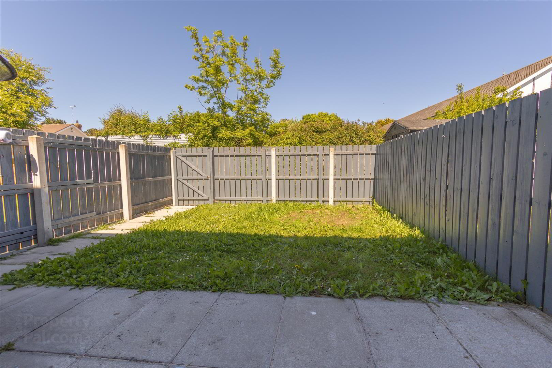For sale
81 Boulevard Park, Newcastle, BT33 0GH
Offers Over £189,950
Property Overview
Status
For Sale
Style
Townhouse
Bedrooms
3
Bathrooms
1
Receptions
1
Property Features
Tenure
Not Provided
Energy Rating
Heating
Gas
Broadband
*³
Property Financials
Price
Offers Over £189,950
Stamp Duty
Rates
£1,167.94 pa*¹
Typical Mortgage
Additional Information
- Three Bedroom Townhouse
- Open Plan Kitchen / Dining Area
- Downstairs W.C.
- Conveniently Located on the Dundrum Road
- Gas Heating
- Enclosed Rear Garden
- Off Street Parking
- PVC Double Glazed Windows
- 81 Boulevard Park
- Bradley’s are delighted to present this inviting three-bedroom townhouse, ideally located in the sought-after Boulevard Park development, just off the Dundrum Road in Newcastle, County Down. Offering well-proportioned accommodation throughout, the property features a spacious living room, an open-plan kitchen/dining area, three generously sized bedrooms, and a modern family bathroom. With its desirable location and versatile layout, this home is perfectly suited to first-time buyers, growing families, or investors.
Boulevard Park is within walking distance to all local amenities including local schools, shops, supermarkets, cafes and Newcastle's award winning promenade. - Entrance Hall
- Bright welcoming entrance hall, laminate flooring, single radiator, fibrus internet point.
- Living Room - Front Facing 4.96 x 3.64 (16'3" x 11'11")
- Laminate flooring throughout. Feature open fire with cast iron insert, polished granite hearth, and wooden surround. Fitted with a double radiator. Double doors open into the kitchen/dining area.
- Downstairs W.C 1.90 x 0.85 (6'2" x 2'9")
- White suite comprising a WC and wash hand basin. Wood-effect vinyl flooring. Fitted with a single radiator.
- Kitchen/ Dining 5.84 x 3.17 (19'1" x 10'4")
- Open-plan kitchen/dining area with vinyl flooring in the kitchen and laminate flooring in the dining space. Fitted with a range of upper and lower units, tiled between. Includes space for freestanding appliances such as a washing machine and dishwasher. Features a four-ring electric hob with oven below and extractor hood above, as well as an integrated fridge freezer. One bowl stainless steel sink with drainer. Patio doors provide access to the rear garden.
- Bedroom One - Front Facing 3.64 x 3.41 (11'11" x 11'2")
- Well-proportioned double bedroom with carpeted flooring and a double radiator.
- Bedroom Two - Rear Facing 4.72 x 3.46 (15'5" x 11'4")
- Well-proportioned double bedroom with carpeted flooring and a double radiator.
- Bedroom Three - Rear Facing 3.17 x 2.38 (10'4" x 7'9")
- This bedroom features a vinyl flooring and single radiator.
- Bathroom 2.20 x 2.09 (7'2" x 6'10")
- Family bathroom featuring a white suite comprising W.C, wash hand basin, and bath. Partially tiled walls and vinyl flooring. Fitted with a single radiator.
- Exterior
- Tarmac driveway, off street parking for two vehicles, enclosed rear garden laid in lawn with paved area. Fenced surround for privacy. Views of the Mourne Mountains to the front. South West facing to the front. North East to the rear.
- These particulars are issued by Bradley Estates NI Ltd on the understanding that any negotiations relating to the property are conducted through them. Whilst every care is taken in preparing them, Bradley Estates NI Ltd for themselves and for the vendor/lessor whose agents they are, give notice that:- (i) the particulars are set out as a general outline for guiding potential purchasers/tenants and do not constitute any part of an offer or contract, (ii) any representation including descriptions, dimensions, references to condition, permissions or licenses for uses or occupation, access or any other details are given in good faith and are believed to be correct, but any intending purchaser or tenant should not rely on them as statements or representations of fact but must satisfy themselves (at their own expense) as to their correctness, (iii) neither Bradley Estates NI Ltd, nor any of their employees have any authority to make any or give any representation or warranty in relation to the property. Note: All plans and photographs are for identification purposes only. Subject to contract.
Travel Time From This Property

Important PlacesAdd your own important places to see how far they are from this property.
Agent Accreditations
Not Provided

Not Provided

Not Provided


