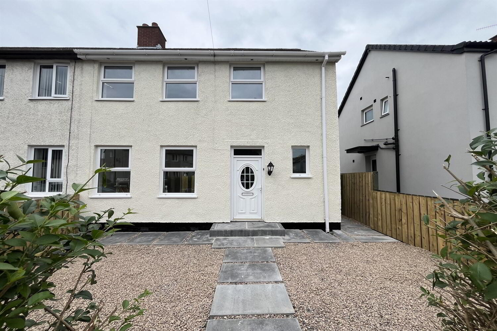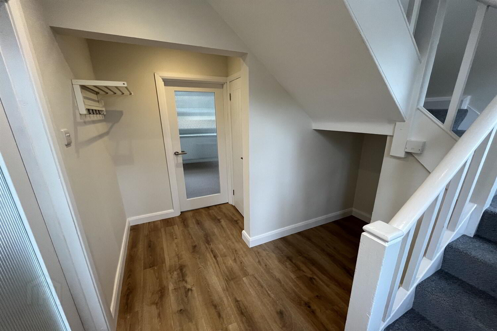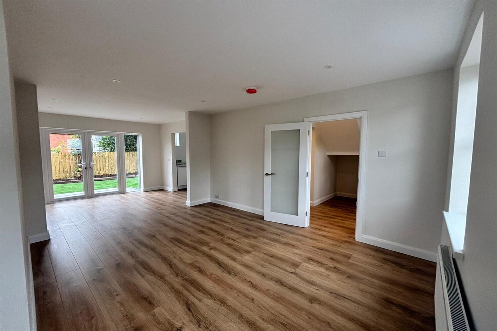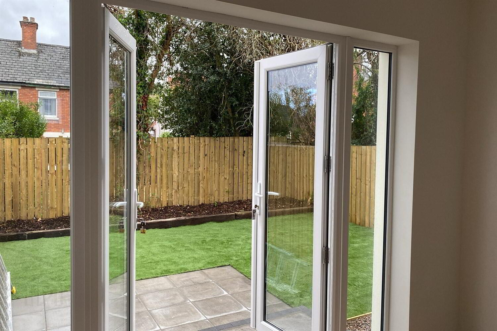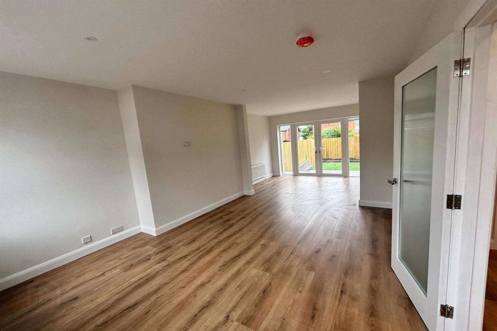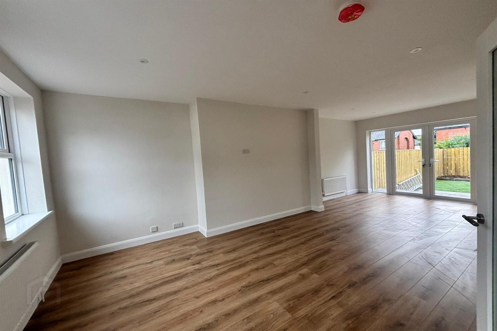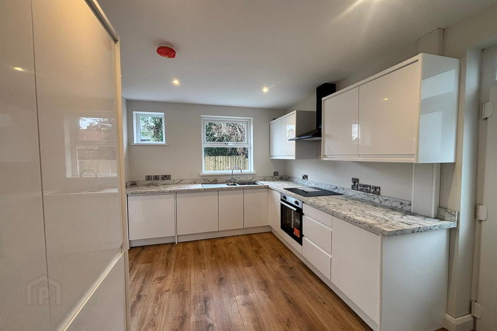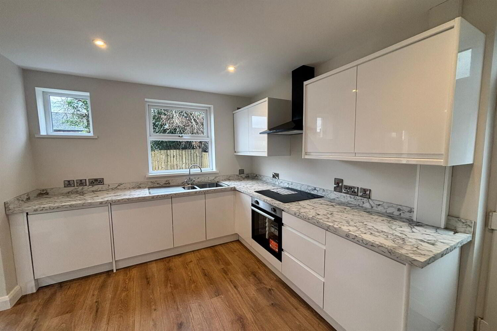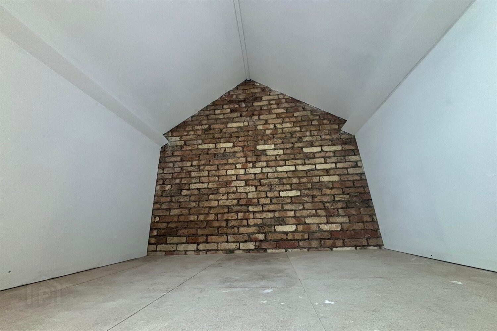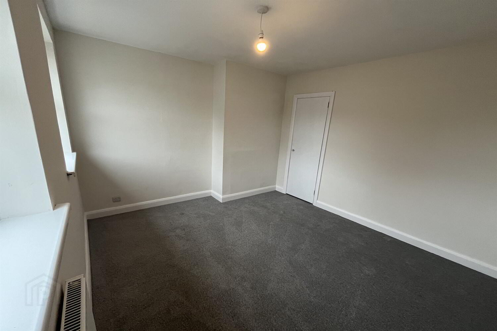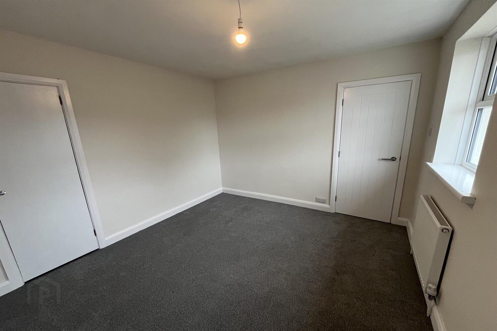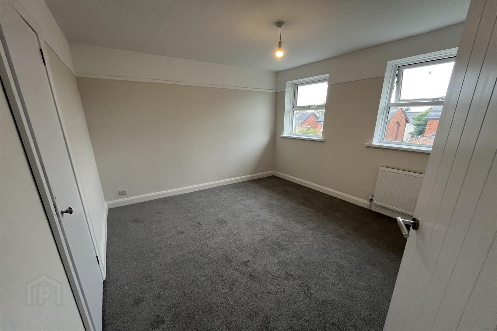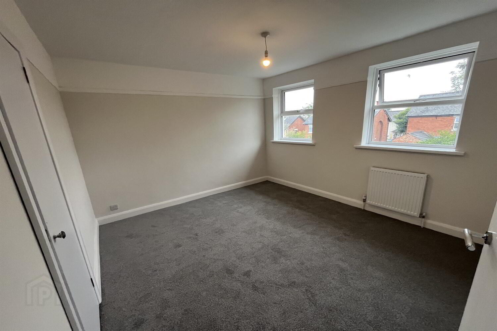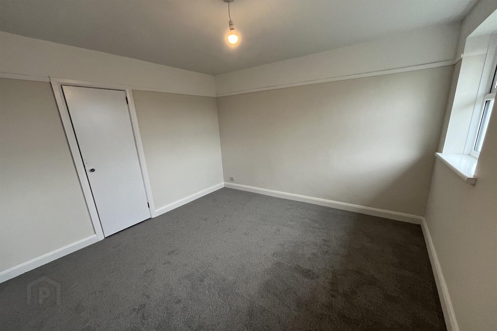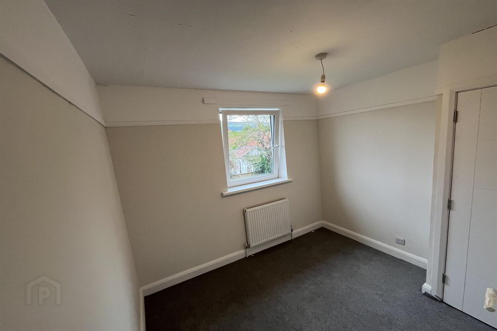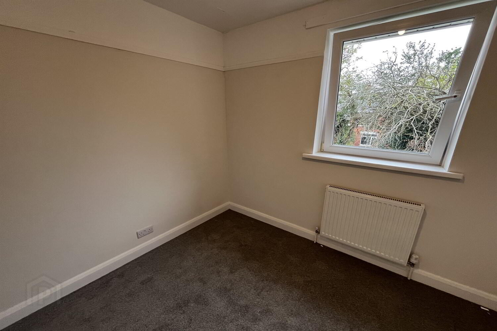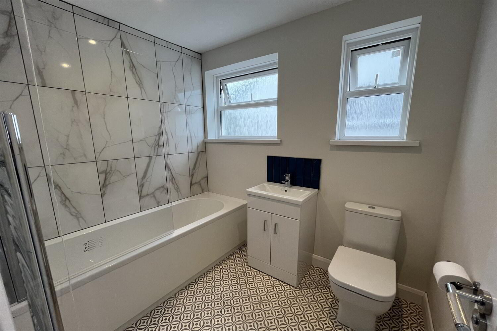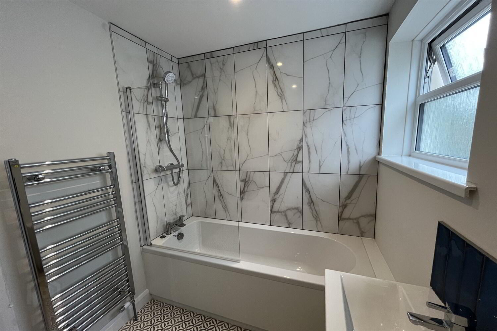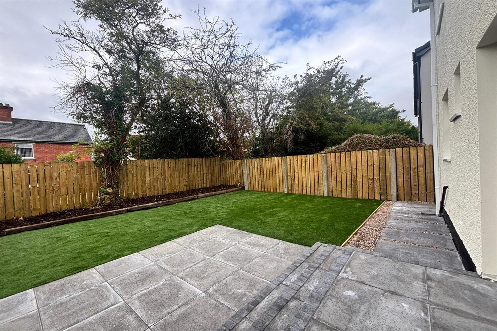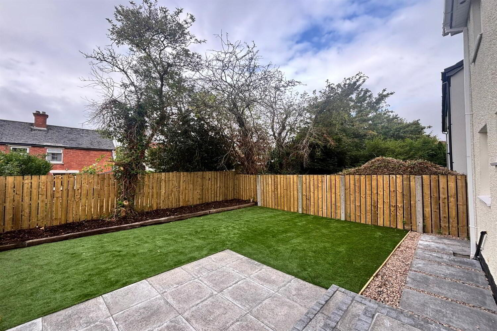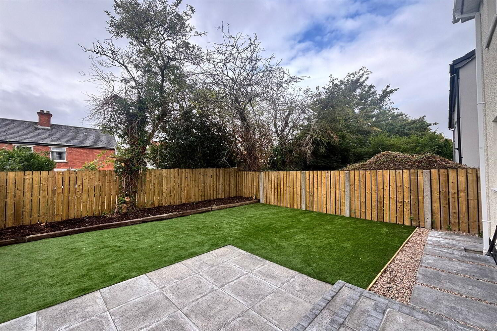For sale
Added 5 hours ago
80 Cliftondene Crescent, Belfast, BT14 7PE
Offers Over £199,950
Property Overview
Status
For Sale
Style
Semi-detached House
Bedrooms
3
Bathrooms
1
Receptions
1
Property Features
Tenure
Freehold
Energy Rating
Broadband
*³
Property Financials
Price
Offers Over £199,950
Stamp Duty
Rates
£887.35 pa*¹
Typical Mortgage
Additional Information
- Renovated Semi Detached Property
- Bright Lounge with Doors to Rear
- Newly Fitted Kitchen with Integrated Appliances
- 3 Bedrooms
- Family Bathroom with White Suite
- Enclosed Gardens to Front and Rear
- Double Glazed Windows and Gas Central Heating
- Located in a popular residential area Ideal First Time Buy
Situated in a popular residential area, this property is ideal for first-time buyers looking for a comfortable and well-maintained home. With its modern amenities and convenient layout, this property offers a wonderful opportunity for those seeking a new beginning.
Don't miss out on the chance to make this house your home. Contact us today to arrange a viewing and take the first step towards owning this lovely property.
PVC Front door to laminated timber flooring, double panelled radiator.
Reception 1 7.11m (23'4) x 3.58m (11'9)
Laminated timber flooring, double panelled radiator x2, double doors to rear.
Kitchen 3.68m (12'1) x 2.78m (9'1)
Laminated timber flooring, 1 1/2 bowl stainless steel sink unit with mixer tap, laminated worktop. Range of high and low-level units, integrated "Beko" electric oven, four-ring hob. Dishwasher, washing machine, fridge freezer, door to rear.
Laminated timber flooring, w.c., vanity sink unit with mixer tap, tiled splashback.
Access to fully floored roofspace. Storage cupboard.
Bedroom 1 3.58m (11'9) x 3.25m (10'8)
Carpeted flooring, double-paneled radiator, storage cupboard
Bedroom 2 3.56m (11'8) x 3.08m (10'1)
carpeted flooring, double-panelled radiator, storage cupboard.
Bedroom 3 2.79m (9'2) x 2.35m (7'9)
Carpeted flooring, double-panelled radiator, storage cupboard containing a gas boiler.
Bathroom 2.2m (7'3) x 1.79m (5'10)
Partially tiled walls, chrome ladder radiator, whit esuite, vanity sink unit with mixertap, tiled splashback, w.c., panelled bath with thermostatically controlled shower
Front - Enclosed forecourt with stones and flagstones. Rear - Enclosed garden, artificial grass, flagstones, raised planting area with bark.
Travel Time From This Property

Important PlacesAdd your own important places to see how far they are from this property.
Agent Accreditations



