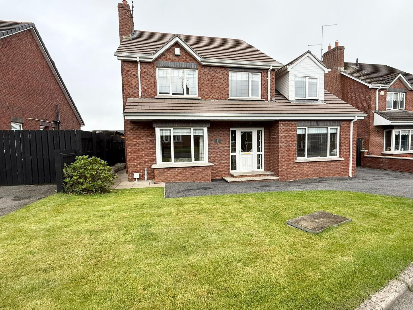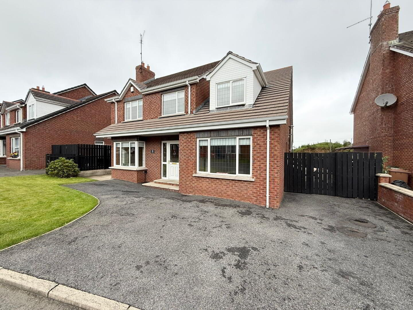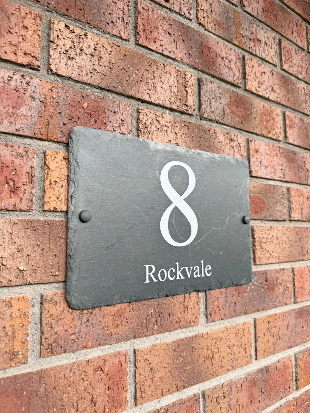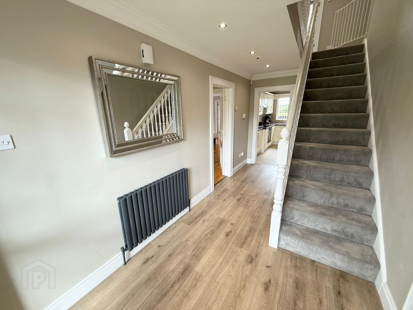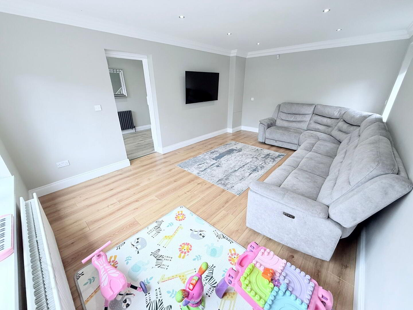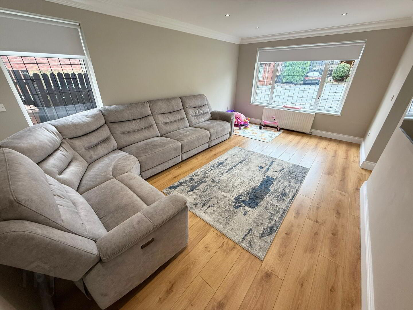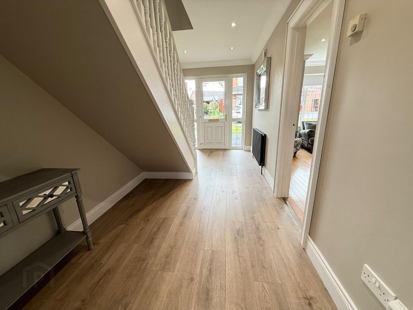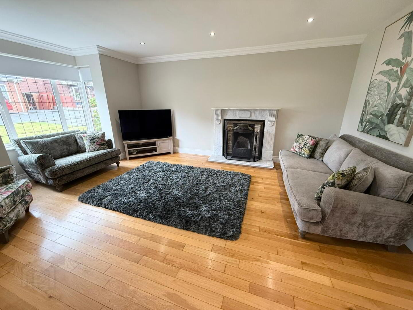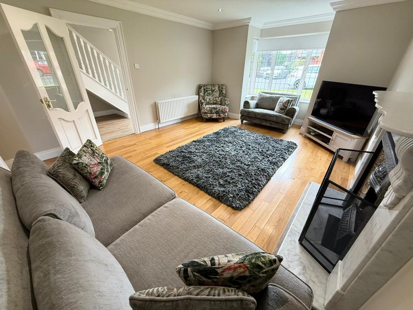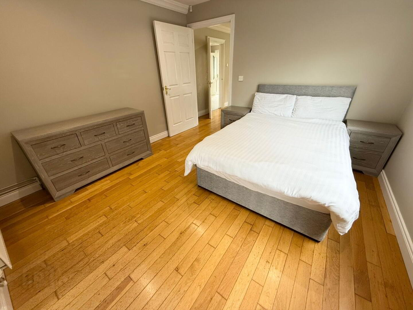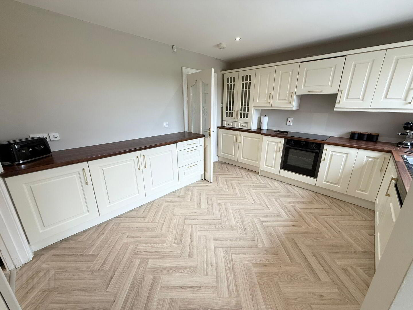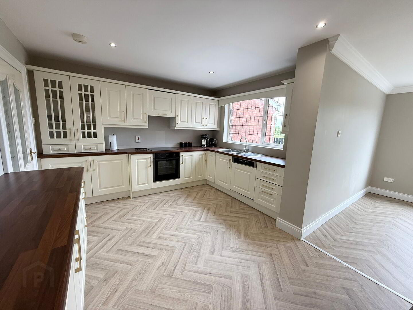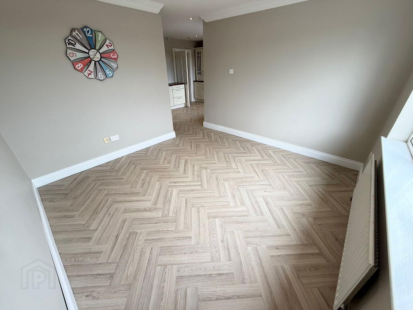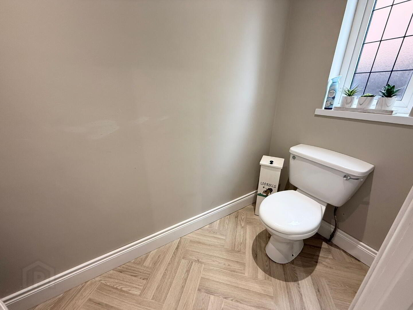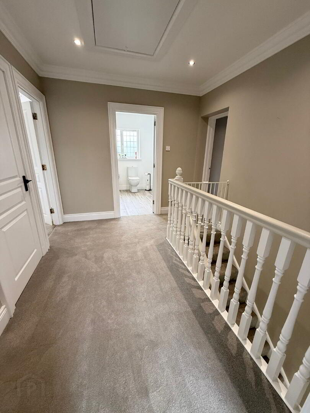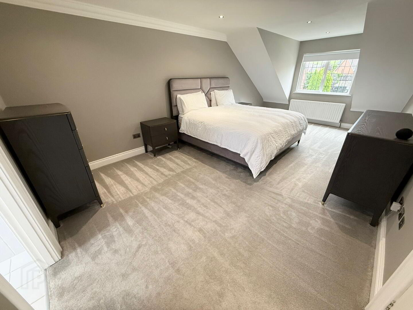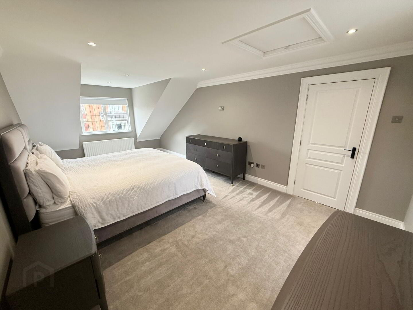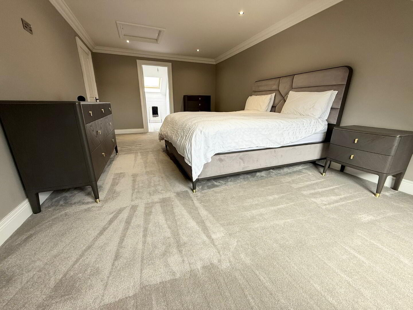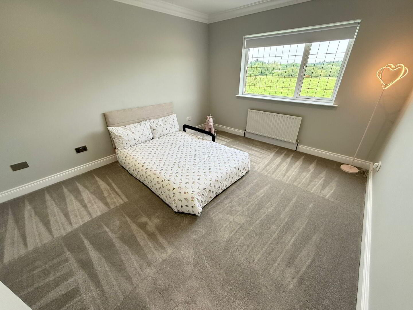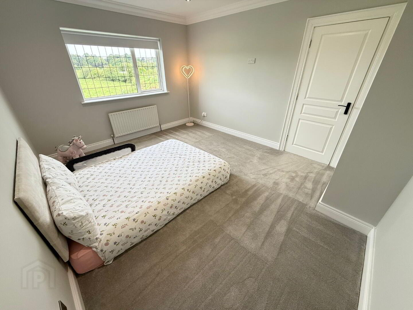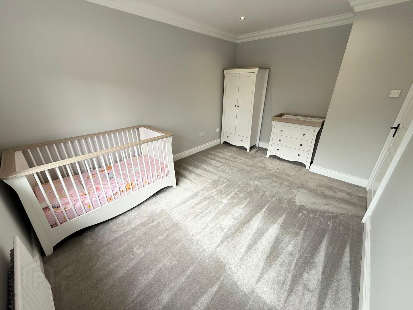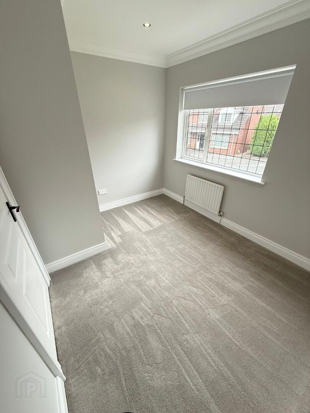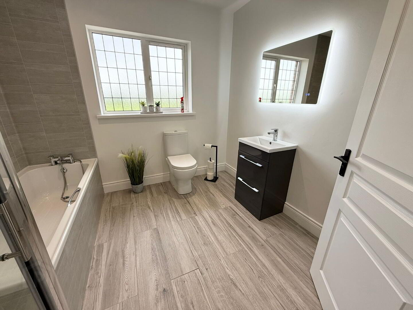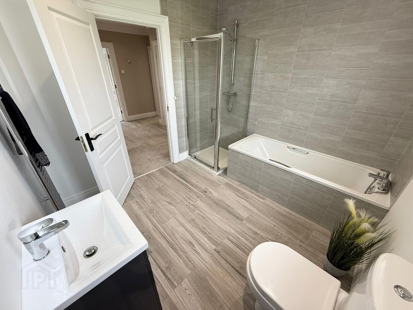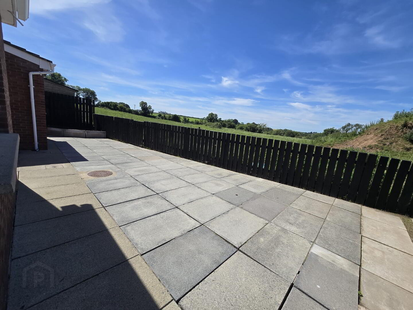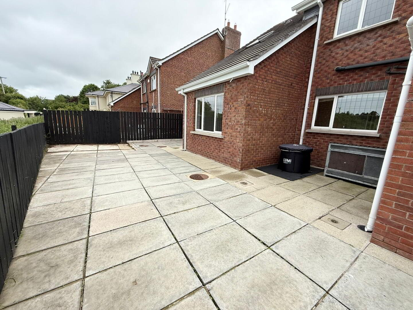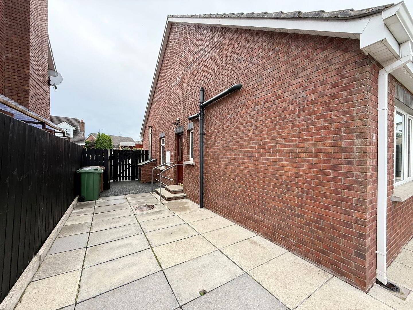8 Rockvale, Armagh, BT60 3JG
Guide Price £275,000
Property Overview
Status
For Sale
Style
Country House
Bedrooms
5
Bathrooms
4
Receptions
3
Property Features
Tenure
Not Provided
Heating
Oil
Property Financials
Price
Guide Price £275,000
Stamp Duty
Rates
£1,531.06 pa*¹
Typical Mortgage
Redian Real Estate are delighted to welcome to the market this spacious 5-bedroom detached home located just off the ever-popular Rock Road, only a short drive from Armagh City. 8 Rockvale features five bedrooms to include a ground floor bedroom with full wet room en-suite, a master bedroom with en-suite, and a rear extension offering additional living space. Complete with an enclosed garden, it’s ideal for family living.
For more information and to arrange your private viewing please contact us on 02837522200 or [email protected].
Summary
- Detached House
- 5 Bedrooms
- Master With En-suite
- Oil Fired Central Heating
- Private Driveway
- UPVC Double Glazed Windows
Accommodation
Entrance Hall – 4.76m x 2.19m
Spacious and welcoming entrance hall laid in stylish wood-effect flooring, enhanced with ceiling spotlights and elegant ceiling coving for a refined finish.
Living Room – 5.47m x 3.56m
Generous family living space laid in wood-effect flooring, featuring double radiator, TV and electrical points, ceiling spotlights, and decorative ceiling coving.
Reception Room 2 – 4.76m x 3.97m
Spacious second reception or family room with a built-in fireplace and feature surround, wood-effect flooring, TV and electrical points, large bay window, and access to the ground floor en suite bedroom. Finished with ceiling spotlights and ceiling coving.
Ground Floor Bedroom – 3.59m x 3.55m
Generously sized double bedroom laid in wood-effect flooring with direct access to a private en suite. Features ceiling spotlights and decorative ceiling coving.
En-Suite (Ground Floor) – 2.98m x 2.99m
Spacious wet room-style en suite with fully tiled flooring, part-tiled walls, a 3-piece suite comprising WC, wash hand basin, and electric shower. Includes ceiling spotlights and ceiling coving.
Kitchen – 3.97m x 2.99m
Spacious family kitchen with a range of high and low units, laminate flooring, integrated appliances including dishwasher, oven with electric hob and extractor fan, and stainless steel sink. Open-plan access to the dining area and utility room. Finished with ceiling spotlights and ceiling coving.
Dining Space – 3.55m x 3.42m
Generous family dining area laid in laminate flooring with TV and electrical points, ceiling spotlights, and decorative ceiling coving — perfect for entertaining.
Utility Room – 2.37m x 1.54m
Sizable utility space with storage units, plumbed for white goods and appliances. Features ceiling spotlights and ceiling coving.
Guest WC – 2.37m x 1.05m
Ground floor guest WC located off the utility room, fitted with a modern 2-piece suite comprising WC and wash hand basin. Includes ceiling spotlights and ceiling coving.
Bedroom 1 (Master) – 6.46m x 3.56m
Spacious master double bedroom with plush carpet flooring, TV and electrical points, dimmer lighting, ceiling spotlights, and ceiling coving. Includes access to en suite.
En-Suite (Master) – 2.82m x 2.28m
Large en suite with fully tiled floors and walls, featuring a 3-piece suite including WC, wash hand basin, and corner walk-in electric shower. Offers access to a walk-in wardrobe. Includes ceiling spotlights and ceiling coving.
Bedroom 2 – 4.19m x 3.45m
Spacious double bedroom laid in soft carpet flooring, with dimmer lighting, ceiling spotlights, and decorative ceiling coving.
Bedroom 3 – 4.18m x 3.00m
Generous front-aspect double bedroom with carpet flooring, ample wardrobe space, electrical points, ceiling spotlights, and ceiling coving.
Bedroom 4 – 3.18m x 2.54m
Sizable rear-facing bedroom laid in carpet, with ceiling spotlights, electrical points, and decorative ceiling coving.
Landing – 3.13m x 2.72m
Spacious landing area providing access to all first-floor rooms, finished with ceiling spotlights and ceiling coving for a bright and polished look.
Family Bathroom – 2.72m x 2.59m
Large family bathroom featuring a 4-piece suite comprising corner walk-in shower, bathtub, WC, and wash hand basin. Finished with tiled flooring, part-tiled PVC walls, ceiling spotlights, ceiling coving, and wall-mounted towel radiator.
Travel Time From This Property

Important PlacesAdd your own important places to see how far they are from this property.
Agent Accreditations



