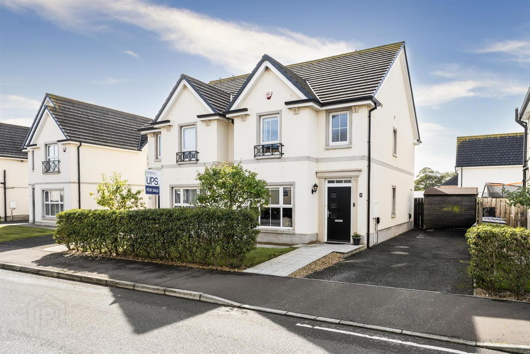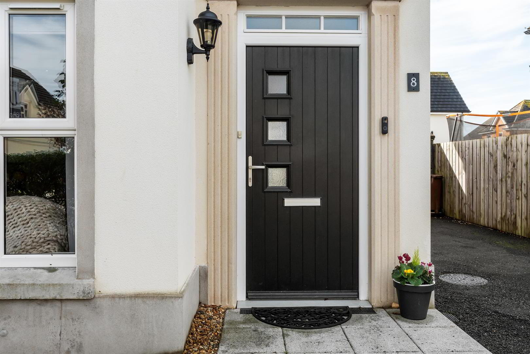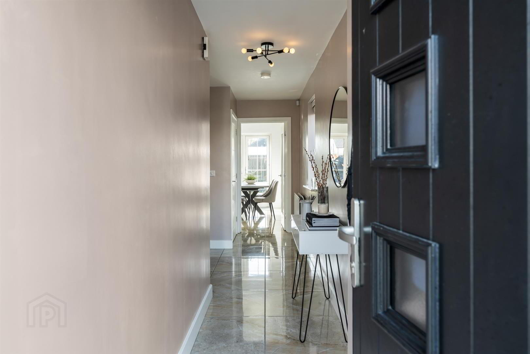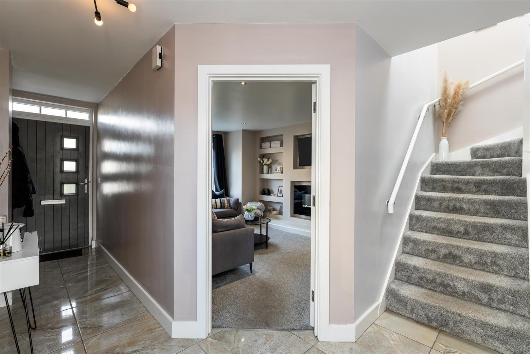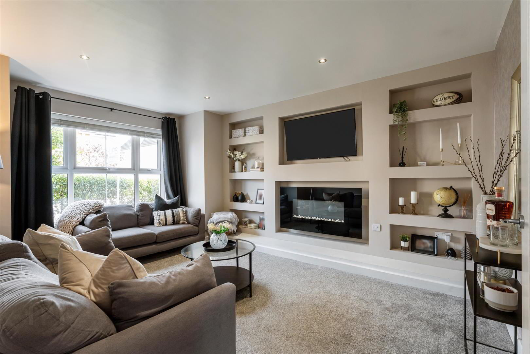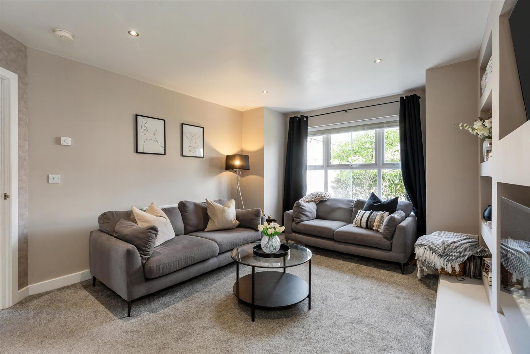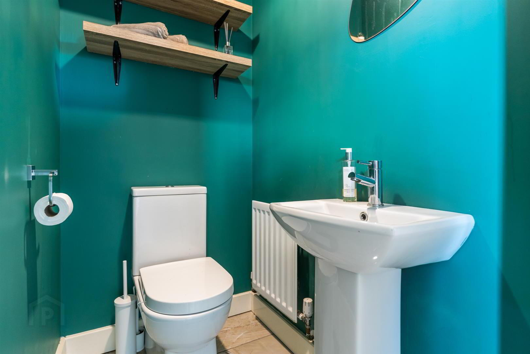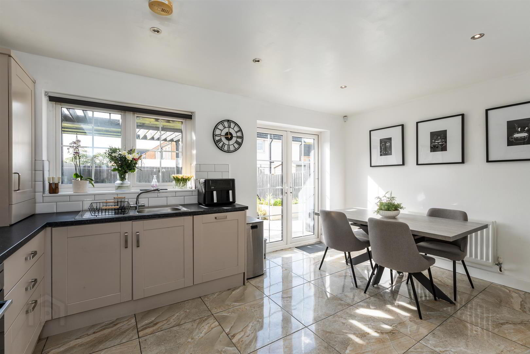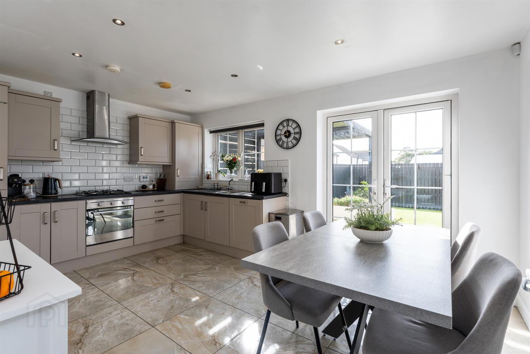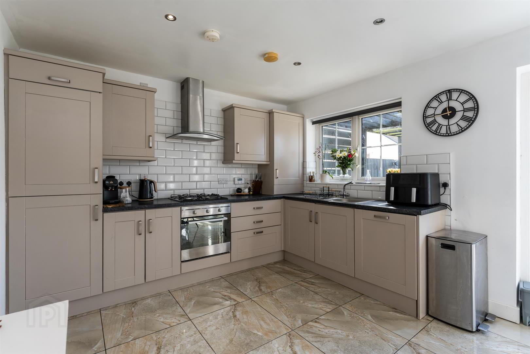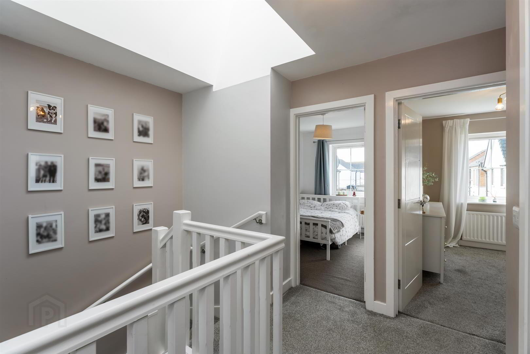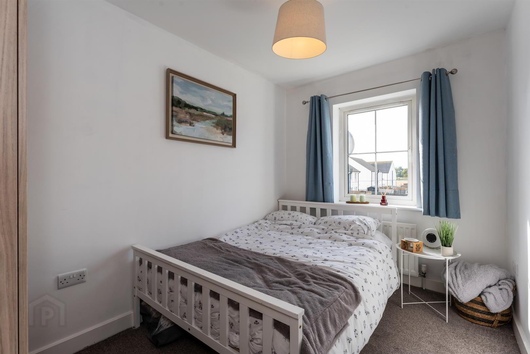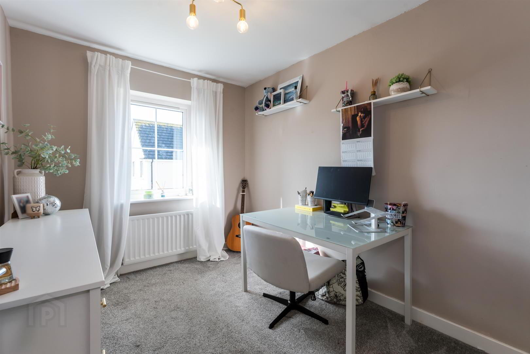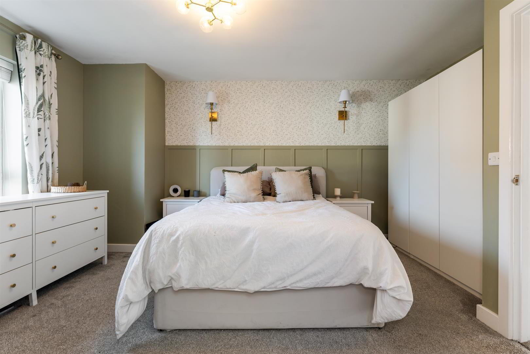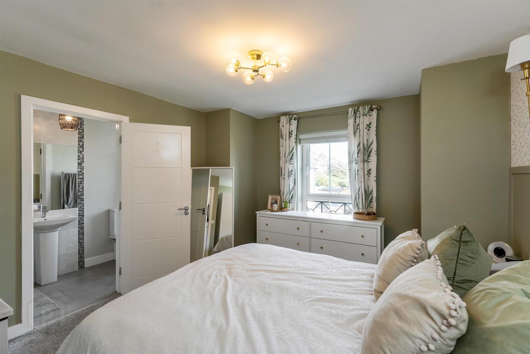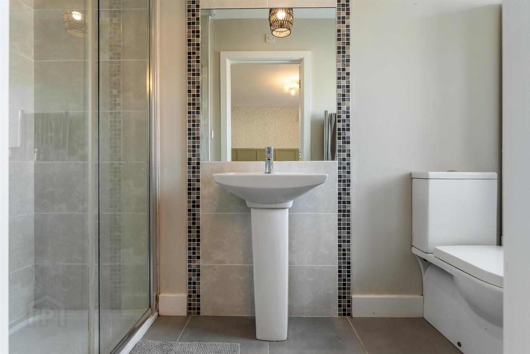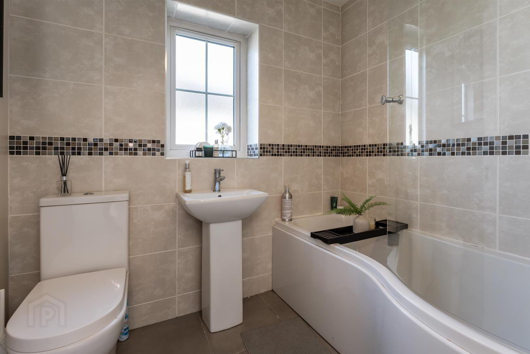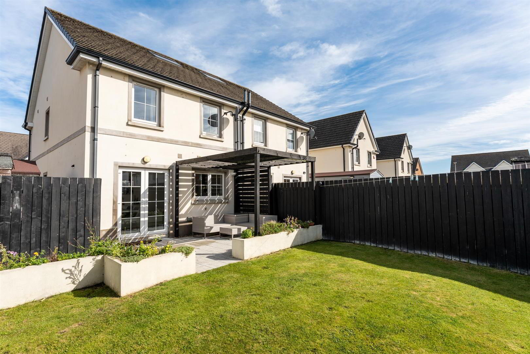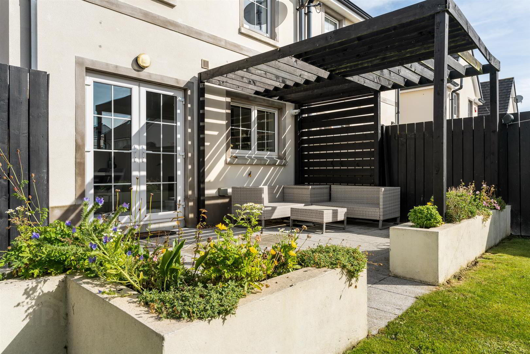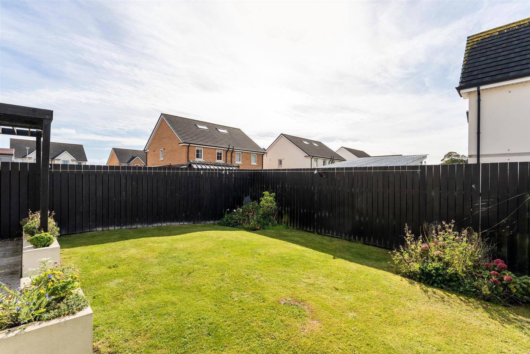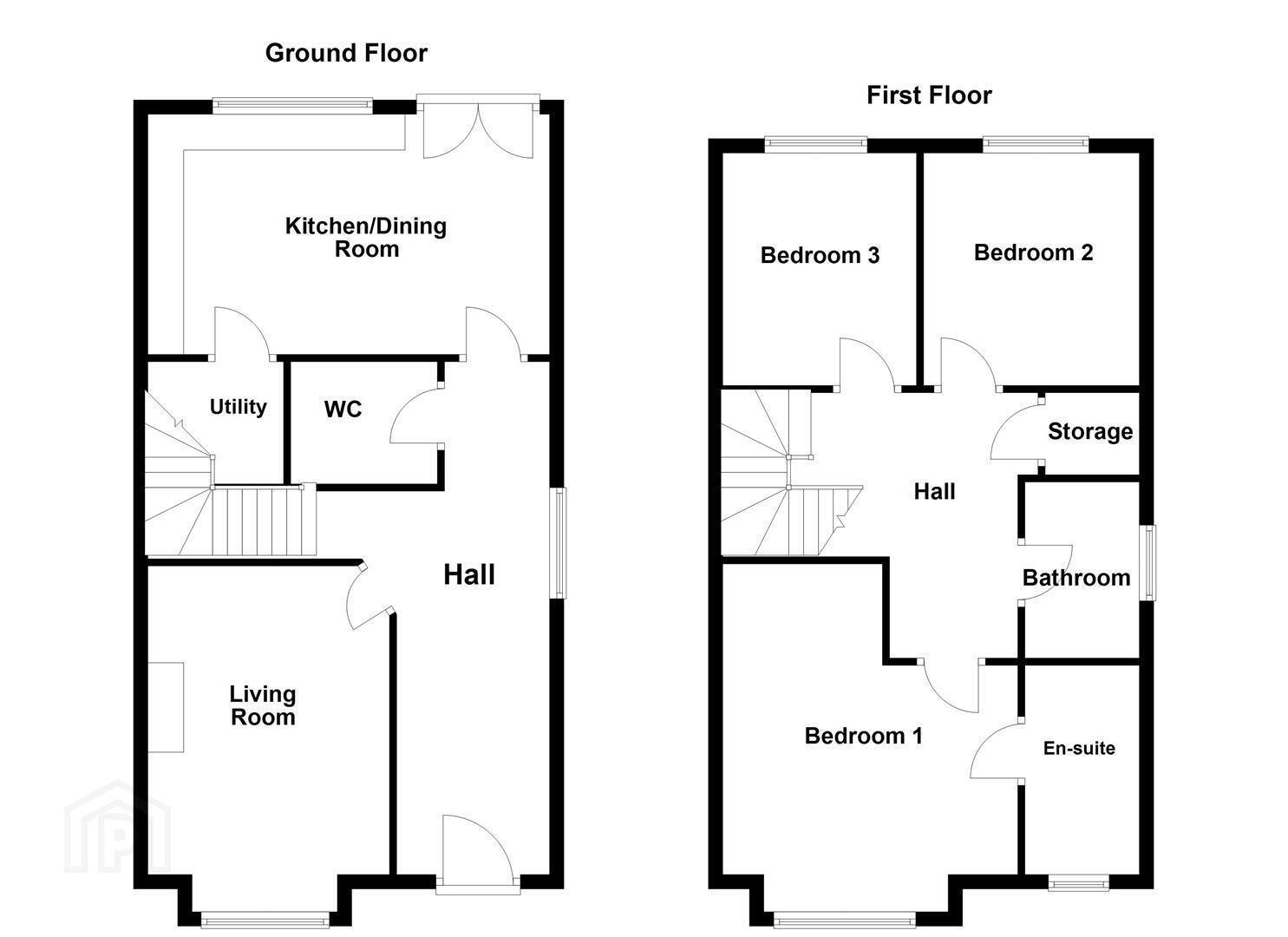For sale
Added 10 hours ago
8 Rocklyn Walk, Donaghadee, BT21 0FA
Offers Over £234,950
Property Overview
Status
For Sale
Style
Semi-detached House
Bedrooms
3
Bathrooms
3
Receptions
1
Property Features
Tenure
Leasehold
Energy Rating
Broadband Speed
*³
Property Financials
Price
Offers Over £234,950
Stamp Duty
Rates
£1,383.01 pa*¹
Typical Mortgage
Additional Information
- Modern Semi-Detached Family Home In The Hadlow Development, Within Walking Distance Of Donaghadee
- Three Good Sized Bedrooms, Master With Ensuite Shower Room
- Modern Kitchen With Space For Dining And Separate Utility Space
- Ground Floor Guest WC And First Floor Family Bathroom Comprising Of White Suite
- Gas Fired Central Heating, Alarm System And uPVC Double Glazed Windows
- Landscaped Gardens To Front And Rear
- Excellent Opportunity For First Time Buyers, Downsizers or Investors
- Early Viewing Recommended
The property features three well-proportioned bedrooms, including a master suite with ensuite shower room, providing comfort and convenience for family living. A spacious living room forms the heart of the home, complete with a feature media wall and electric fireplace, while the contemporary kitchen and dining space, along with two further bathrooms, ensure excellent functionality throughout.
Externally, landscaped gardens create a private outdoor retreat, and the driveway provides generous parking for multiple vehicles.
Perfectly located within walking distance of the popular seaside town of Donaghadee, this home offers easy access to coastal walks, local shops, cafés, and a range of amenities and main arterial routes.
With its modern design, practical layout, and prime location, 8 Rocklyn Walk is an ideal choice for families or professionals seeking a stylish home in an accessible yet peaceful location.
- Accommodation Comprises:
- Entrance Hall
- Tiled flooring.
- Living Room 3.87 x 3.60 (12'8" x 11'9")
- Feature media wall, electric fireplace and recessed spotlights.
- Ground Floor W/C
- White suite comprising pedestal wash hand basin with mixer tap, low flush w/c, extractor fan and tiled flooring.
- Kitchen 3.36 x 4.83 (11'0" x 15'10")
- Fitted kitchen with range of high and low level units, laminate effect work surfaces, single stainless steel sink with mixer tap and drainer, integrated dishwasher, fridge freezer, oven, four ring gas hob, stainless steel extractor hood, encased gas fired boiler, tiled flooring, part tiled walls, recessed spotlights, space for dining and double doors leading to enclosed rear garden.
- Utility Room 2.04 x 1.01 (6'8" x 3'3")
- Plumbed for washing machine, tumble drier, extractor fan and tiled flooring.
- First Floor
- Landing
- Built in storage.
- Bedroom 1 3.58 x 3.88 (11'8" x 12'8")
- Double bedroom, space for storage.
- Ensuite
- White suite comprising shower enclosure, wall mounted overhead shower, sliding glass door, pedestal wash hand basin with mixer tap, low flush w/c, heated towel rail, part tiled walls, extractor fan and tiled flooring.
- Bedroom 2 2.28 x 3.48 (7'5" x 11'5")
- Double bedroom.
- Bedroom 3 2.46 x 3.08 (8'0" x 10'1")
- Bathroom
- White suite comprising panelled bath with mixer tap, pedestal wash hand basin with mixer tap, low flush w/c, wall mounted overhead shower, glass shower screen, partially tiled walls, heated towel rail, extractor fan and tiled flooring.
- Outside
- Front : Area in lawn, patio walkway to front door, tarmac driveway with space for multiple vehicles.
Rear : Fully enclosed, area in lawn, area in patio, raised beds with shrubs, outside sockets, outside tap and light, side gate for bin access. - As part of our legal obligations under The Money Laundering, Terrorist Financing and Transfer of Funds (Information on the Payer) Regulations 2017, we are required to verify the identity of both the vendor and purchaser in every property transaction.
To meet these requirements, all estate agents must carry out Customer Due Diligence checks on every party involved in the sale or purchase of a property in the UK.
We outsource these checks to a trusted third-party provider. A charge of £20 + VAT per person will apply to cover this service.
You can find more information about the legislation at www.legislation.gov.uk
Travel Time From This Property

Important PlacesAdd your own important places to see how far they are from this property.
Agent Accreditations



