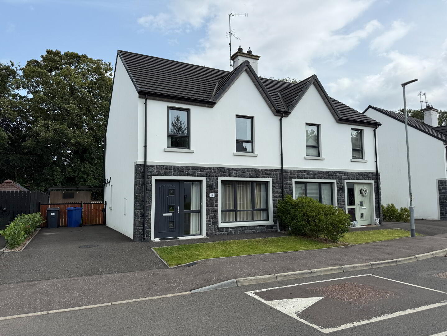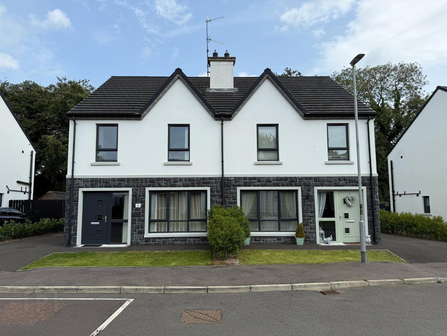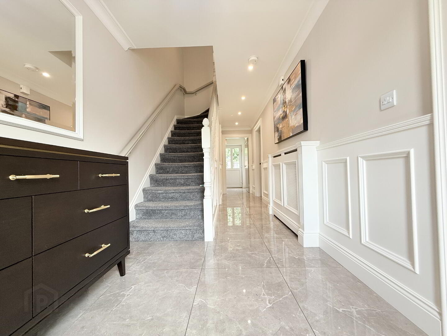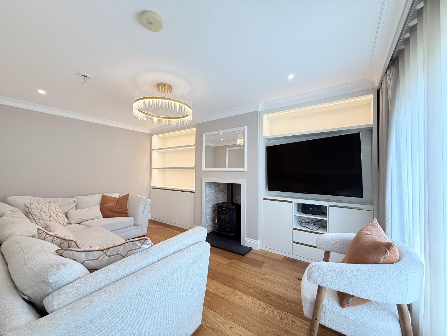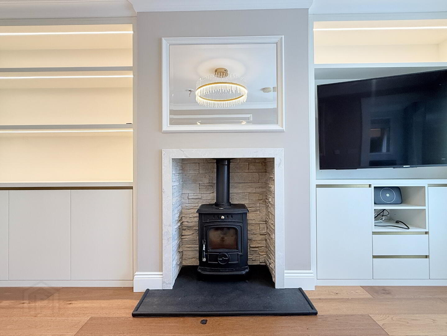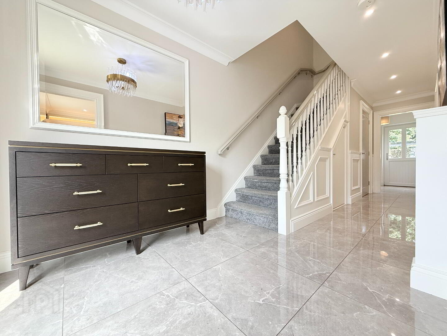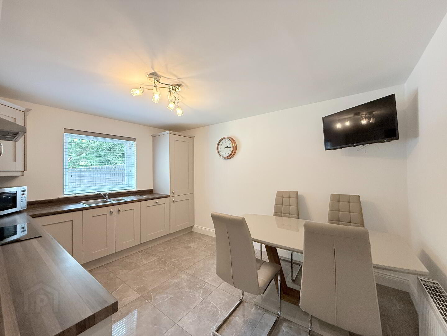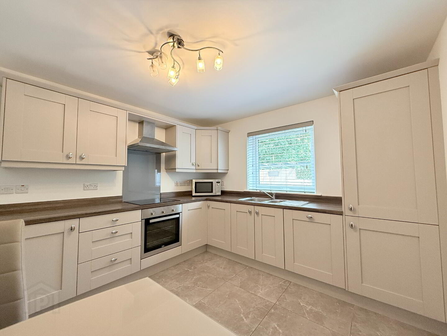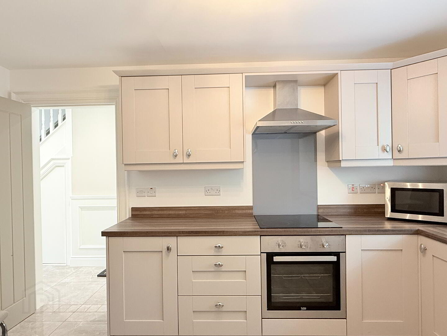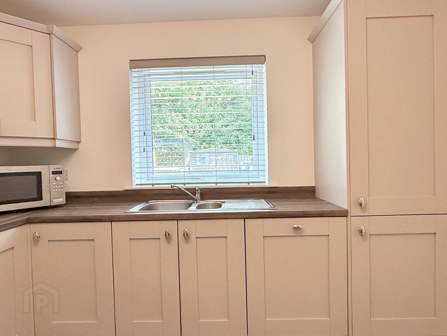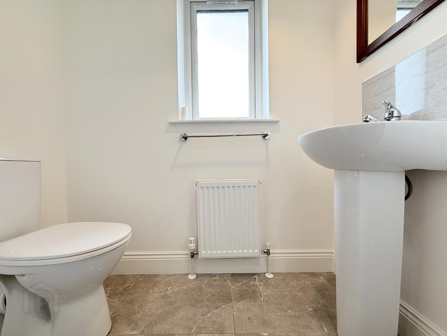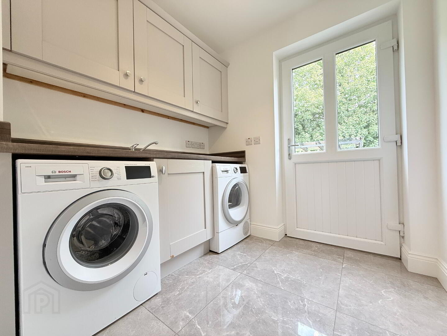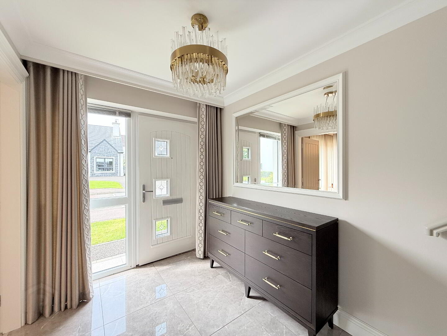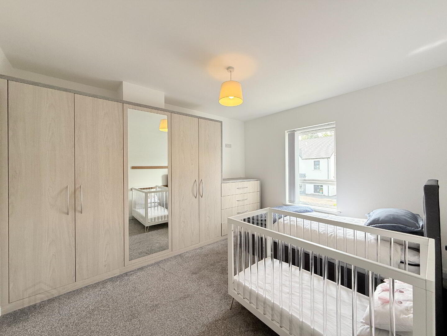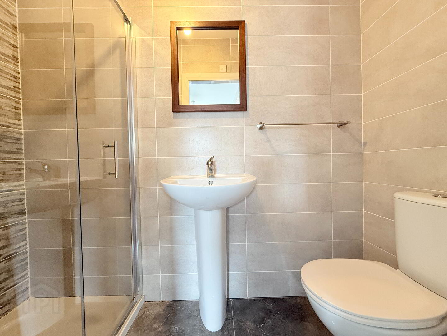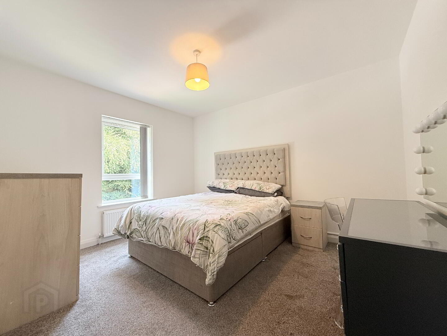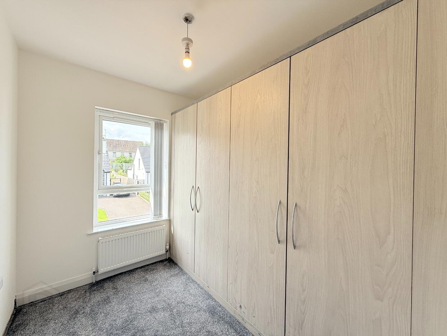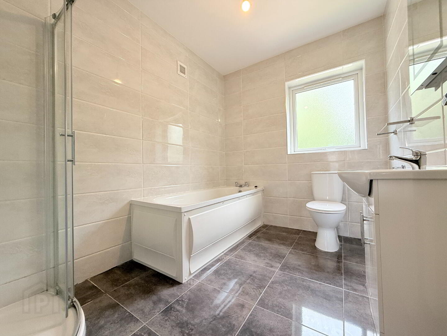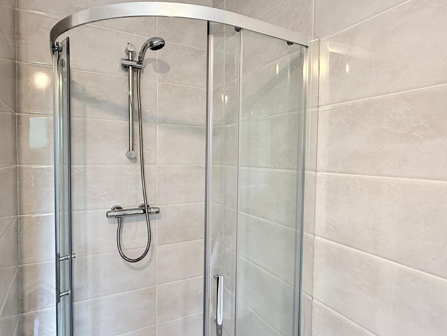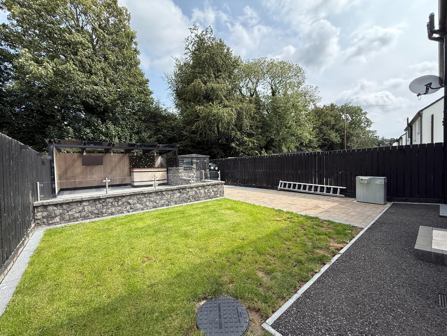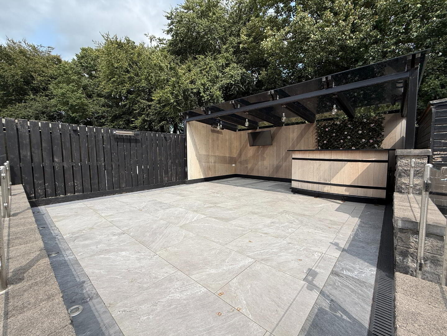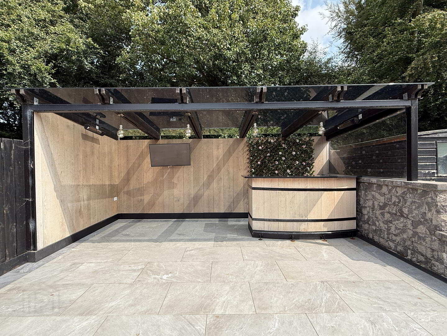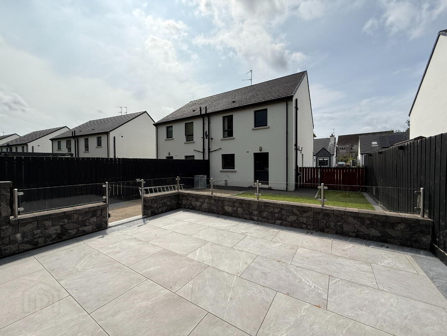8 Poets Walk Bellaghy, Magherafelt, BT45 8LZ
Asking Price £895 per month
Property Overview
Status
To Let
Style
Semi-detached House
Bedrooms
3
Bathrooms
3
Receptions
1
Viewable From
Now
Available From
Now
Property Features
Furnishing
Partially furnished
Energy Rating
Heating
Oil
Property Financials
Deposit
£895
Lease Term
12 months minimum
Rates
Paid by Landlord
Additional Information
- Excellent Location
- Immaculate Property Finished To A High Specification Throughout
- Three Spacious Bedroom's (one en-suite)
- Large Reception Room With Wood Burning Stove
- Open Plan Kitchen / Dining Area
- Integrated Appliances
- Convenient Utility Room
- Modern Four-Piece Bathroom Suite
- Ground Floor W/C
- Partly Furnished
- Tarmac Driveway
- Enclosed Rear Garden Area
- Bespoke Outdoor Entertaining Area With Bar
- Oil Fired Heating With B Energy Rating
- £895 PCM
McAteer Solutions Estate Agents are delighted to welcome for let this beautiful three-bedroom semi-detached home situated in the popular Poets Walk development in the village of Bellaghy.
Ideally located walking distance from the village centre, Bellaghy GAC sports facilities and the local primary school. Only 3 miles from nearby Castledawson and 5 miles from the vibrant Town of Magherafelt, residents can enjoy the rural feel with the convenience of shops, bars, restaurants, cafes, and fitness facilities nearby. Commuters travelling further afield can avail of a great road network, which enables access many leading towns and cities throughout NI.
The property consists of the following:
Entrance: A bright welcoming entrance, composite front door, modern tile flooring with feature wall panelling leading to luxurious carpet stairwell. Measurements: 2.13m x 6.94m.
Reception Room: A bright spacious living room with laminate flooring, wooden burning stove on slate hearth, bespoke wall panelling and units. Measurements: 4.93m x 3.13m.
Kitchen/Dining Room: A spacious kitchen / dining area with modern tile flooring, low-and high-rise units with laminate worktop. Integrated appliances include; fridge freezer, dish washer, four ring hob / oven. Measurements: 3.17m x 4m.
Utility: A convenient utility with low and high rise units, laminate worktop and services for washer / dryer. Measurements: 2.12m x 1.97m.
Ground Floor W/C: Two-piece white with modern tile flooring. Measurements: 1.84m x 0.92m.
Bedroom 1: A bright spacious front facing double bedroom, built in wardrobes, luxurious carpet flooring and en-suite. Bedroom measurements: 3.86m x 3.22m.
En-suite: Modern three-piece en-suite with power shower. Measurements: 2.32m x 1m.
Bedroom 2: A bright spacious double bedroom with luxurious carpet flooring. Measurements: 3.75m x 3.19m.
Bedroom 3: A front facing bedroom with luxurious carpet flooring and bespoke built-in furniture. Measurements: 2.64m x 2.13m.
Bathroom: A modern four-piece family bathroom suite with power shower, bath and vanity unit. Measurements: 2.11m x 3m.
Hot-press: Shelved storage area.
Exterior: Tarmac driveway suitable for multiple vehicles parking, lawn to the front, tarmac pathway with bespoke gardens providing an enclosed rear. The rear of the property enjoys an enclosed garden with mixture of lawn and paved patio area. A bespoke outdoor entertaining area complete with porcelain tiles, pergola, garden wall with glass balustrade. Custom made bar with electric supply and garden shed.
If you would like to apply for this property, please contact McAteer Solutions Estate Agents Toomebridge office on 028 79659 444.
www.mcateersolutions.co.uk
Travel Time From This Property

Important PlacesAdd your own important places to see how far they are from this property.
Agent Accreditations




