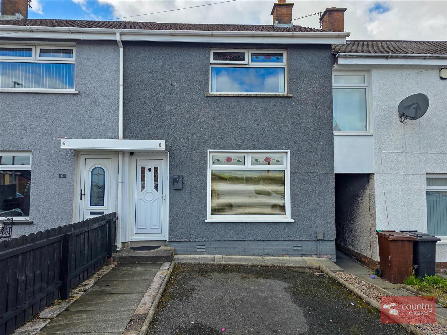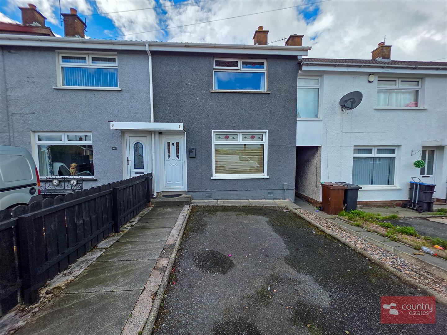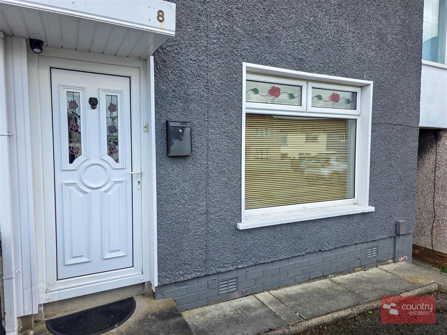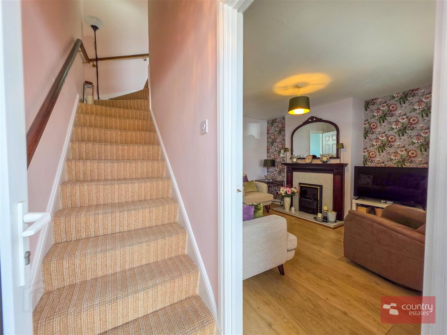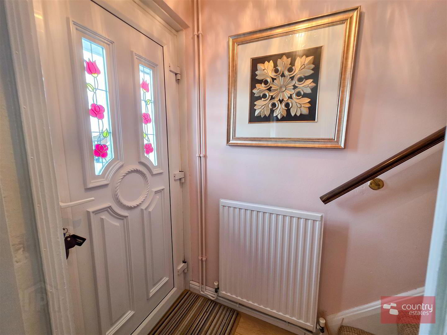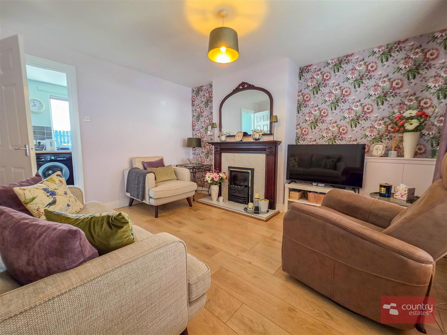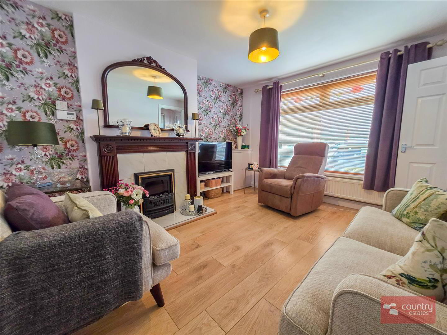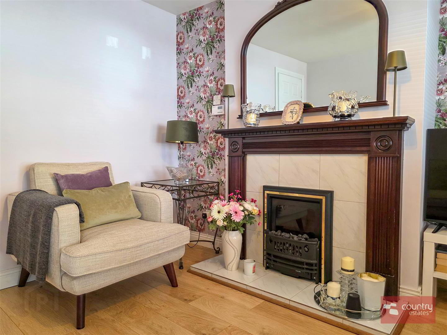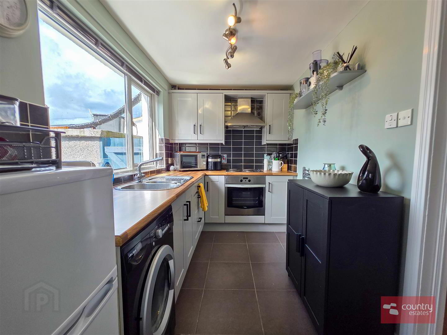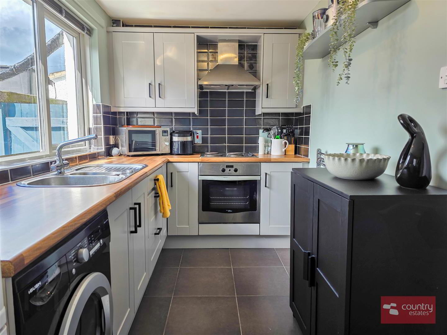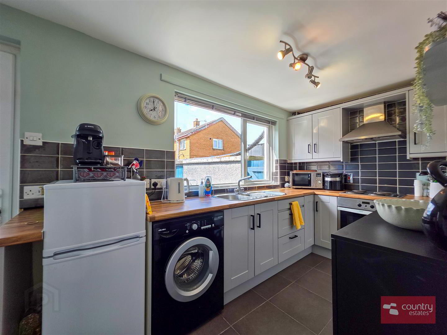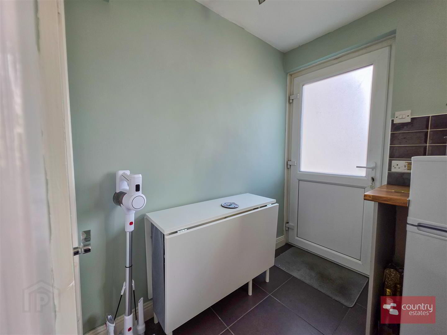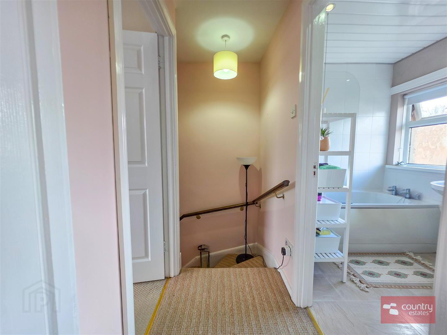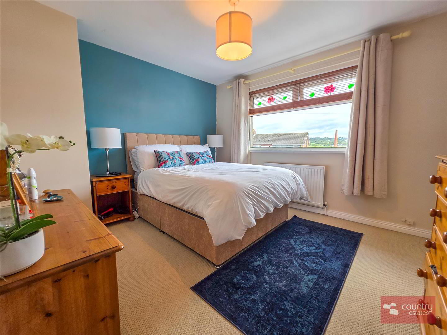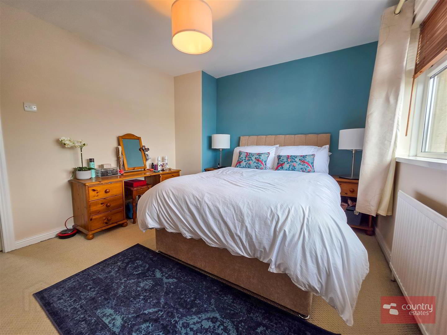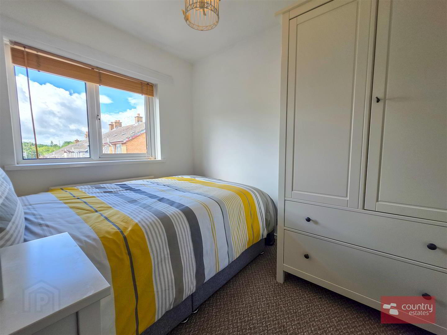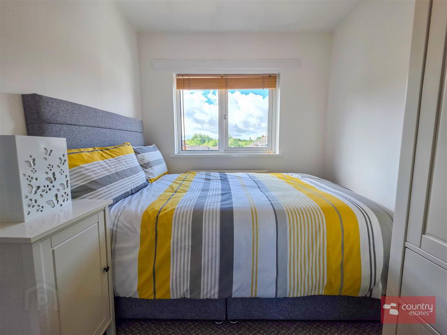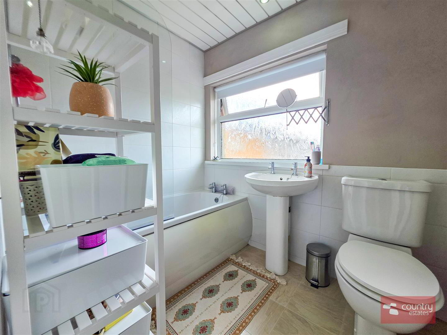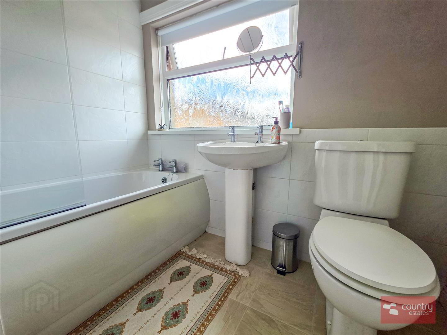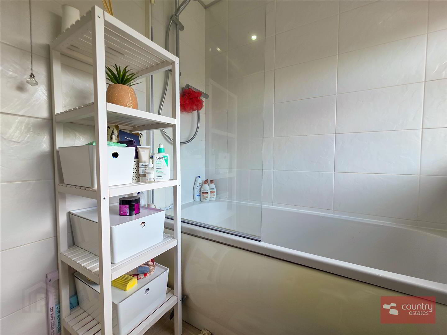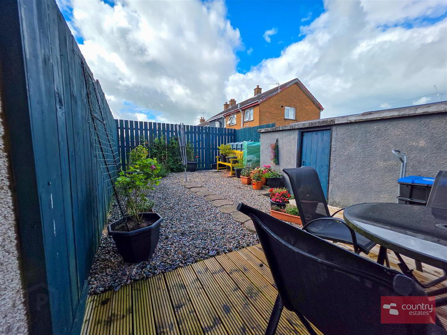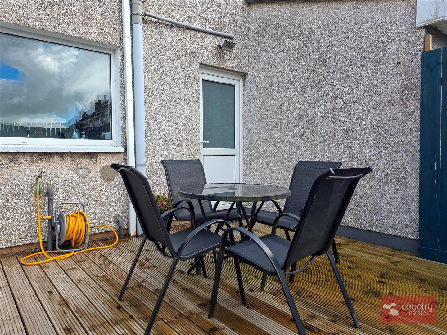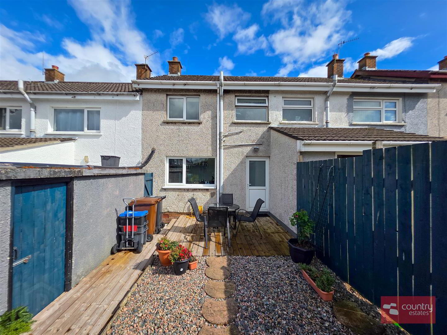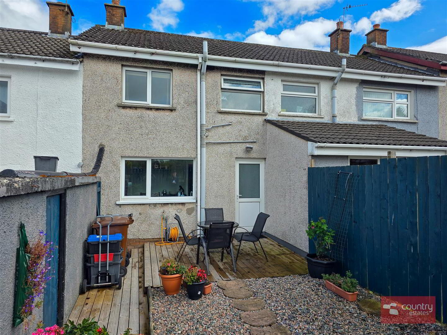8 Plantation Avenue, Newtownabbey, BT36 5NY
Offers Over £99,950
Property Overview
Status
For Sale
Style
Mid-terrace House
Bedrooms
2
Bathrooms
1
Receptions
1
Property Features
Tenure
Not Provided
Broadband
*³
Property Financials
Price
Offers Over £99,950
Stamp Duty
Rates
£527.51 pa*¹
Typical Mortgage
Additional Information
- Mid Townhouse
- 2 Bedrooms
- Spacious Lounge
- Modern Shaker Style Kitchen
- Contemporary First Floor Bathroom
- Private Parking to Front/Enclosed Garden to Rear
- Beautifully Presented Throughout
- PVC Double Glazed Windows/Oil Fired Central Heating
- Popular Convenient Location
- Excellent First Time Buy
Ideally positioned within a popular convenient location within walking distance to shops, schools and public transport links. This beautifully presented townhouse enjoys a well planned living layout, incorporating two well proportioned bedrooms, a spacious lounge, modern shaker style kitchen and first floor bathroom suite. Externally, the property further benefits from private parking to front, and an enclosed, low maintenance garden to rear with outside taps. This is a brilliant first time buy or investment opportunity. An early viewing is highly recommended.
- ACCOMMODATION
- GROUND FLOOR
- PVC double glazed front door with decorative stained leaded glass windows into:-
- ENTRANCE HALL
- With Quality laminate flooring.
- LOUNGE 3.48m x 3.82m (11'5" x 12'6")
- Attractive feature tiled fireplace with mahogany surround and electric fire. Quality laminate flooring.
- MODERN SHAKER STYLE FITTED KITCHEN 4.50m x 1.96m (14'9" x 6'5")
- Equipped with a comprehensive range of high and low level shaker style fitted units with contrasting butcher block effect work surfaces. One and a half bowl single drainer stainless steel sink unit with mixer. Integrated oven, separate four ring electric hob with overhead extractor fan housed in a stainless steel canopy. Plumbed for washing machine. Space for free standing fridge/freezer. Complementary part wall tiling. Tiled floor. Understairs storage cupboard. PVC double glazed doors to rear decking and garden.
- FIRST FLOOR
- Access to roof space.
- BEDROOM 1 3.51m x 3.25m (11'6" x 10'7")
- Built in walk-in wardrobe/storage cupboard.
- BEDROOM 2 2.72m x 2.24m (8'11" x 7'4")
- CONTEMPORARY WHITE BATHROOM SUITE
- Comprising panelled bath with fixed shower screen and thermostatically controlled shower with pump over bath, pedestal wash hand basin and button flush WC. Complementary part wall tiling. PVC paneled ceiling with recessed down lighting. LVT flooring.
- OUTSIDE
- Private parking forecourt to front with paced walkway to front door.
Private enclosed, low maintenance, pebbled garden to rear, screened by perimeter fence. Decking area, perfect for family barbecues.
Attached fuel/ tool store. ( 7'10" x 5'10")
Travel Time From This Property

Important PlacesAdd your own important places to see how far they are from this property.
Agent Accreditations

Not Provided


