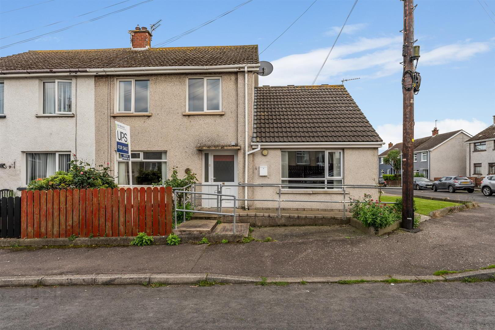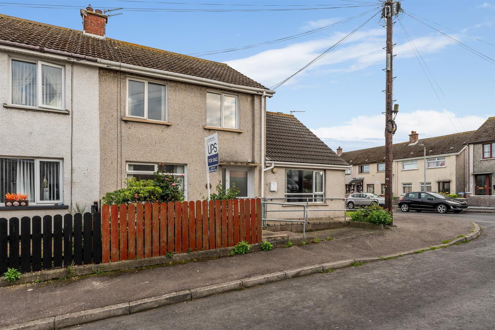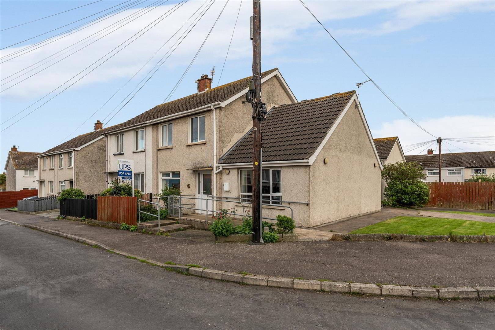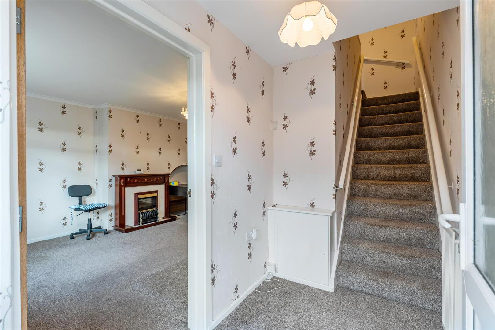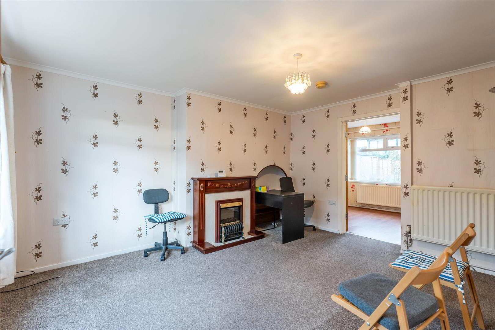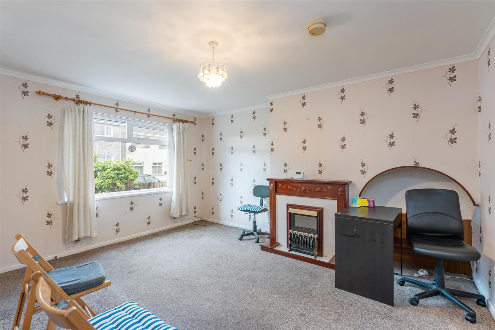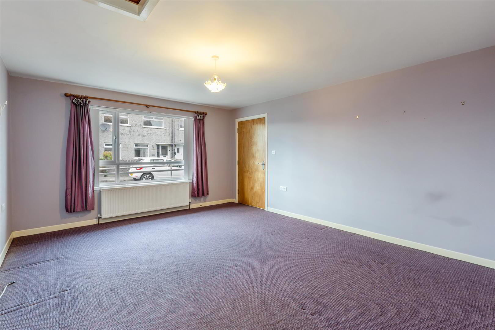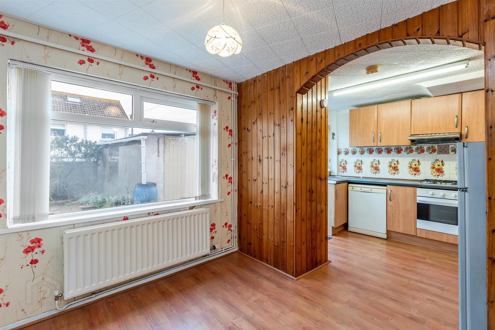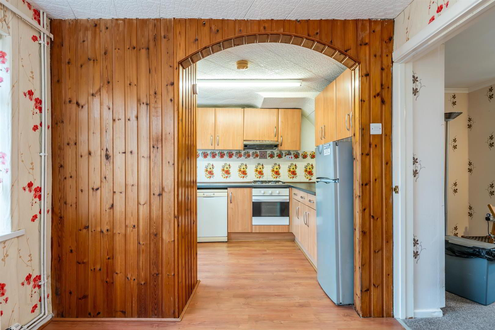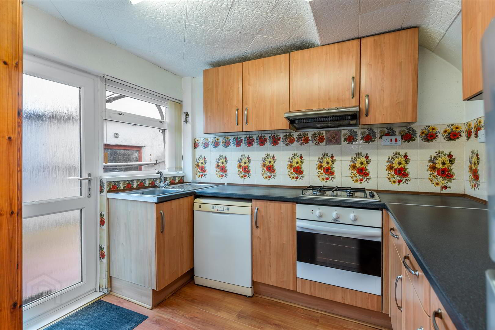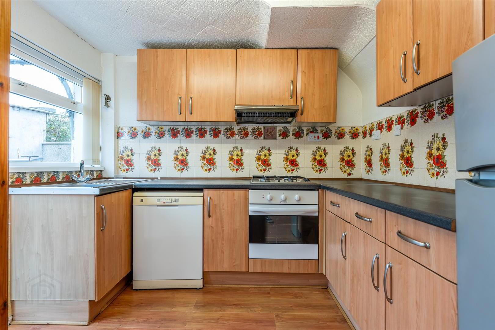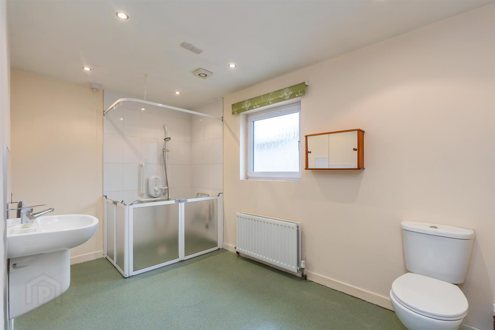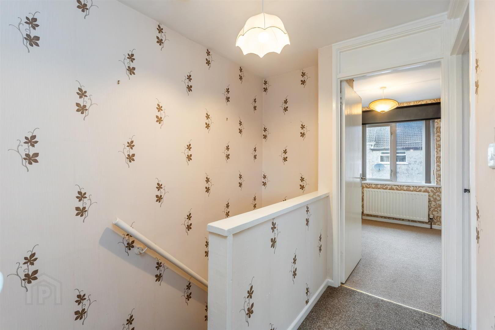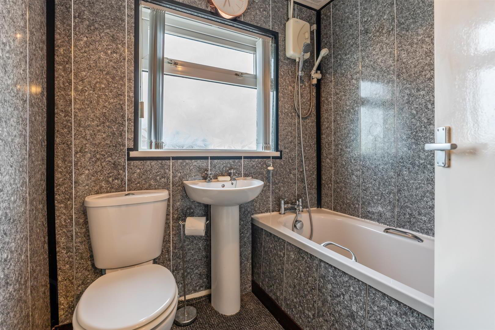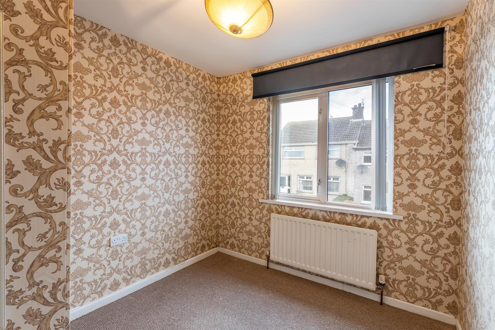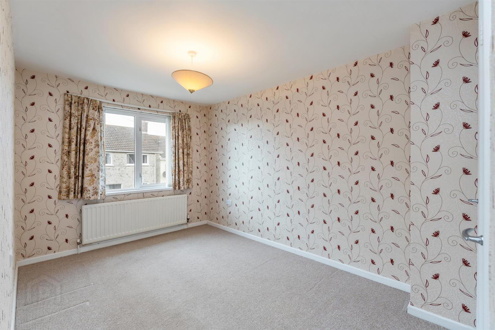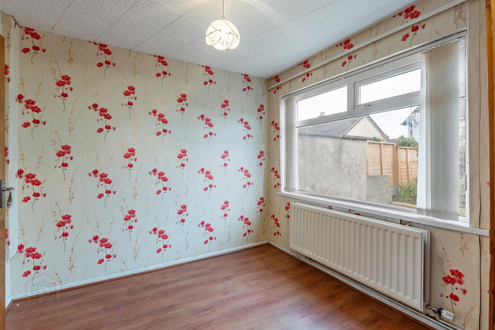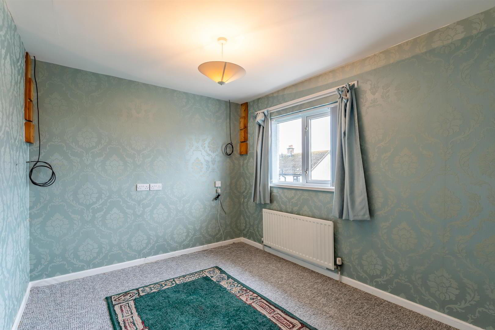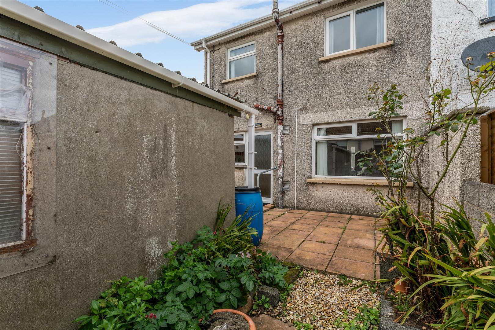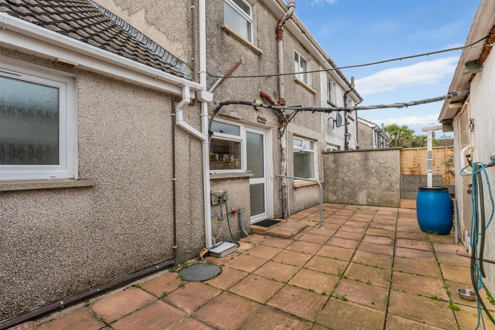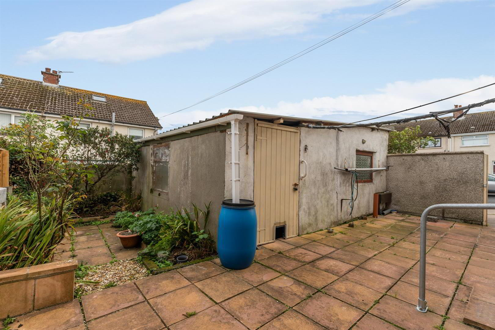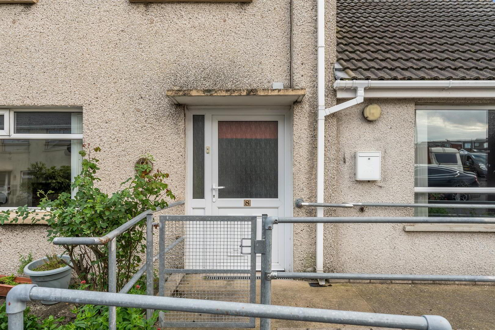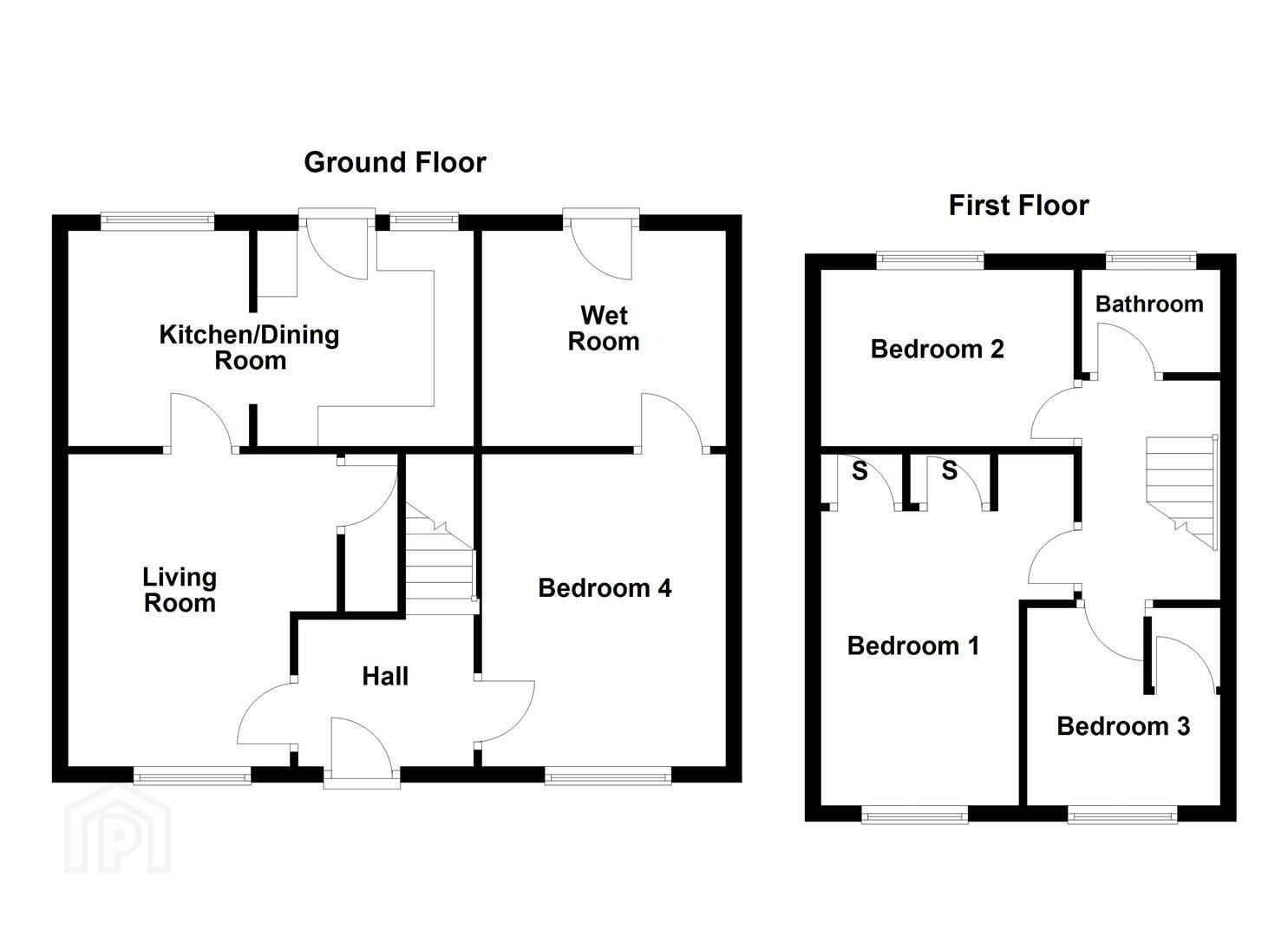For sale
Added 1 day ago
8 Park Crescent, Millisle, Newtownards, BT22 2EL
Offers Around £149,950
Property Overview
Status
For Sale
Style
Semi-detached House
Bedrooms
4
Bathrooms
2
Receptions
1
Property Features
Tenure
Leasehold
Energy Rating
Broadband Speed
*³
Property Financials
Price
Offers Around £149,950
Stamp Duty
Rates
£810.73 pa*¹
Typical Mortgage
Additional Information
- Semi Detached Property, Easily Accessible To Local Amenities, Schools, Main Arterial Routes And The Seafront
- Spacious Living Room, With Electric Fireplace And Built In Storage
- Open Plan Kitchen/Dining Space, With Space For Appliances
- Four Bedrooms, One Downstairs Bedroom With Ensuite Wet Room
- Gas Fired Central Heating And uPVC Double Glazed Windows
- Off Street Parking, Enclosed Rear Garden With Outbuildings, And Ramp Access To The Front
- Property Attracts A Wide Range Of Potential Clients From Investors, To First Time Buyers To Downsizers Alike
- Early Viewing Recommended
With four well-proportioned bedrooms, including three doubles, this home caters to a variety of living arrangements. Notably, one of the bedrooms is conveniently located on the ground floor and features an ensuite wet room, making it an excellent choice for those seeking single-level living or accommodating guests.
The property is equipped with gas fired central heating and double glazed windows. Externally, the fully enclosed rear garden provides a private outdoor space. Additionally, the outhouse offers extra storage or potential for a workshop, while off-street parking for two vehicles adds to the practicality of this delightful home.
Situated close to local amenities, schools, and main arterial routes, as well as the picturesque seafront, this property is ideally positioned for both relaxation and accessibility. Its versatile layout and prime location make it an attractive option for a wide range of potential buyers, from first-time homeowners to investors and those looking to downsize.
Early viewing recommended.
- Accommodation Comprises
- Hall
- Living Room 4.35 x 3.49 (14'3" x 11'5")
- Electric fireplace, built in storage under the stairs.
- Kitchen/Dining Room 5.15 x 2.66 (16'10" x 8'8")
- Range of high and low level units, laminate work surfaces, single stainless steel sink with mixer tap and drainer, integrated oven, four ring gas hob, integrated extractor fan, plumbed for dishwasher, space for fridge/freezer, partially tiled walls, larder cupboard, wood laminate flooring, space for dining, back door to enclosed rear garden.
- Bedroom 4 (Downstairs) 4.71 x 3.88 (15'5" x 12'8")
- Double bedroom.
- Wet Room
- White suite comprising, walk in wall mounted shower, wall mounted wash hand basin with mixer tap and tiled splashback, low flush w/c, partially tiled walls, recessed spotlights, extractor fan.
- First Floor
- Landing
- Loft access.
- Bedroom 1 4.40 x 2.65 (14'5" x 8'8")
- Double bedroom, built in storage, enclosed gas fired boiler.
- Bedroom 2 2.65 x 3.17 (8'8" x 10'4")
- Bedroom 3 2.94 x 2.43 (9'7" x 7'11")
- Bathroom
- White suite comprising, panelled bath with mixer tap with mixer tap, wall mounted overhead shower, low flush w/c, pedestal wash hand basin with mixer tap and panelled walls.
- Outside
- Front - Area in mature shrubs and hedging, ramp for disability access, area in stones, raised beds in shrubs.
Side - Paved walkway, area in lawn, off street parking with space for two vehicles.
Rear - Fully enclosed, area in patio, area in stones, raised beds with shrubs, outside tap and light, side gate for bin access. - Outhouse
- Power, light, sockets, plumbed for washing machine and tumble dryer, workshop area, space for storage.
Travel Time From This Property

Important PlacesAdd your own important places to see how far they are from this property.
Agent Accreditations



