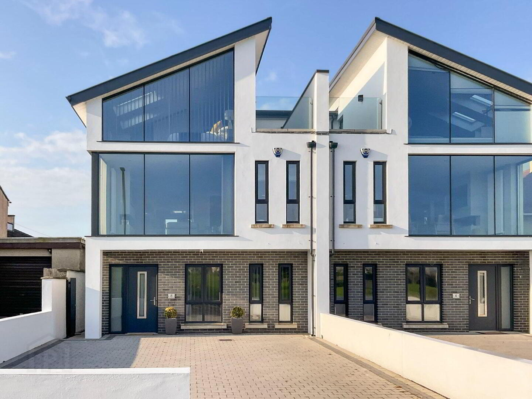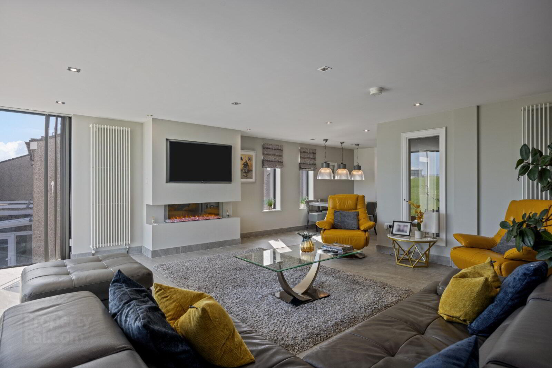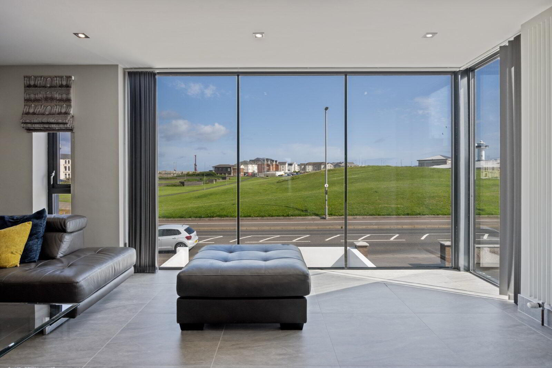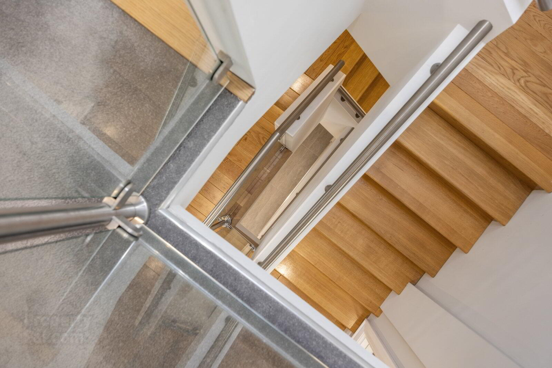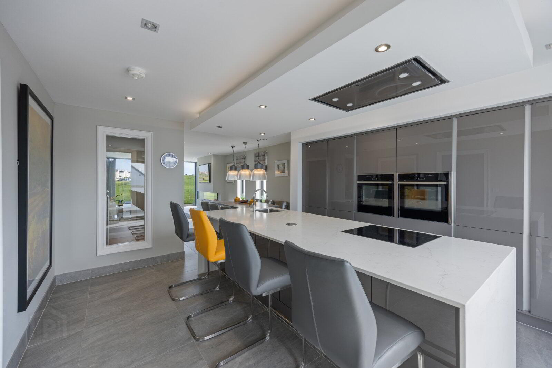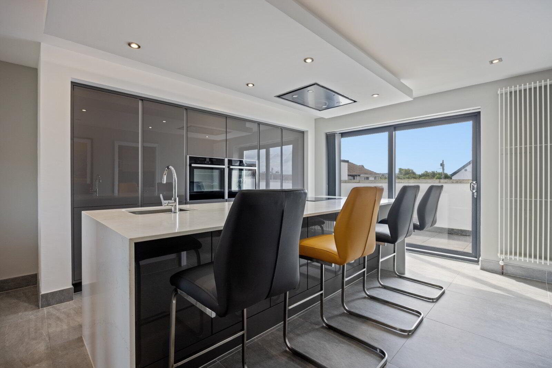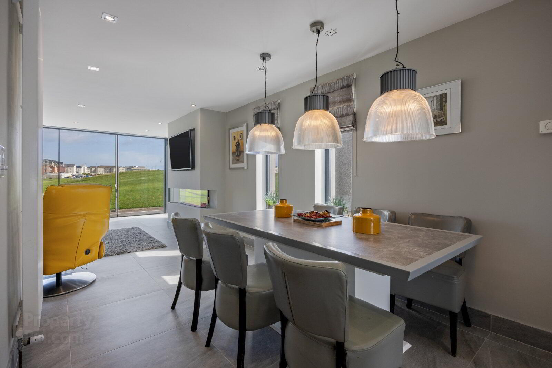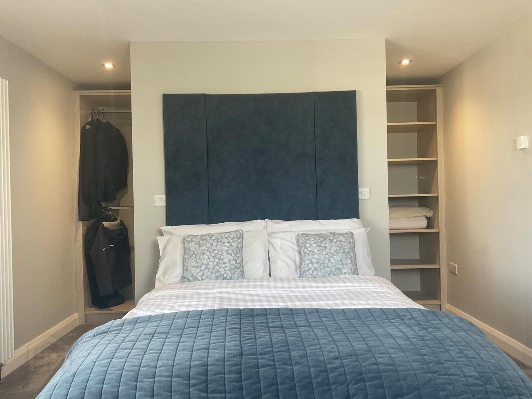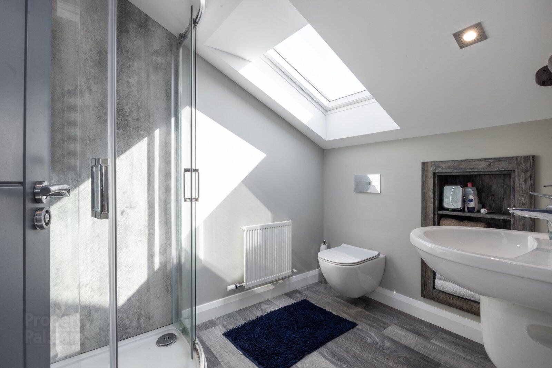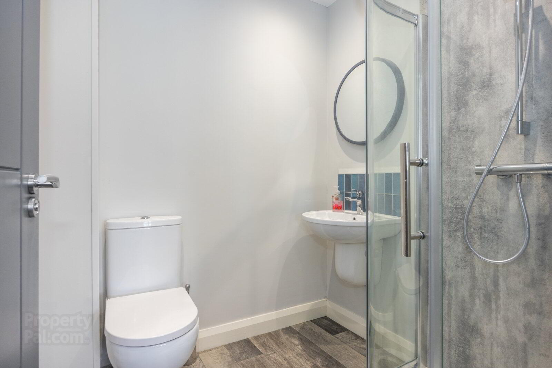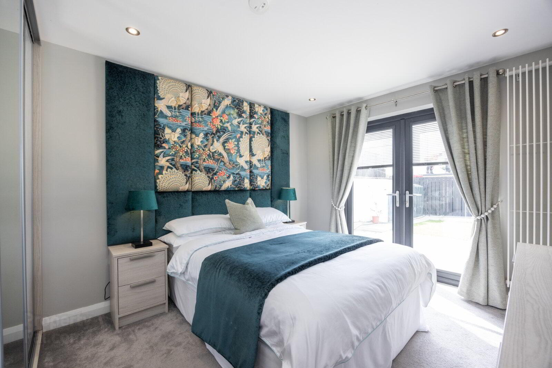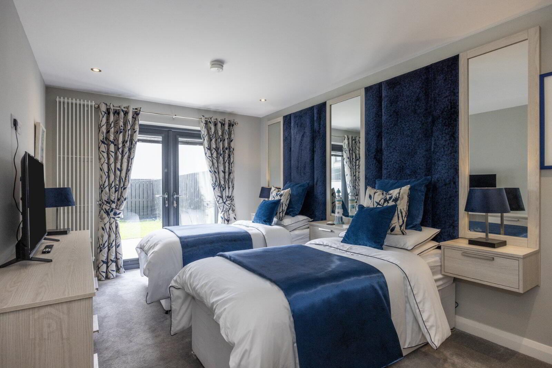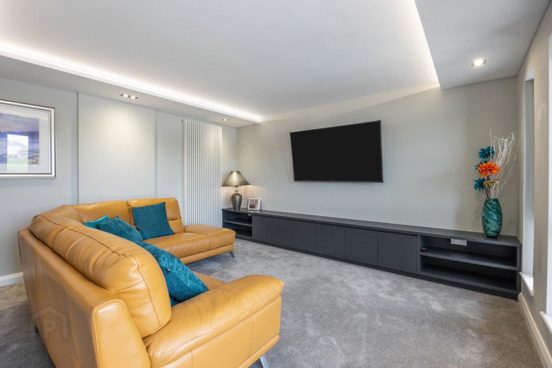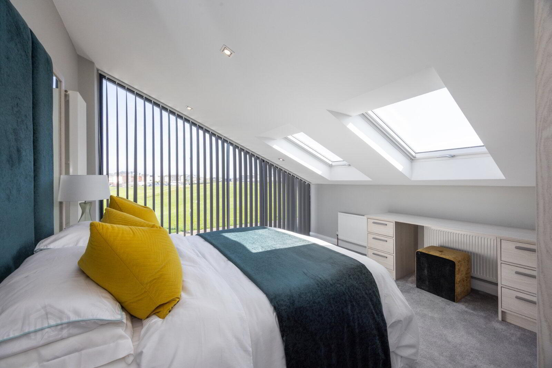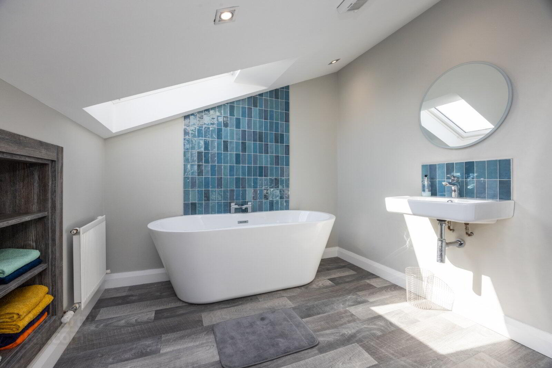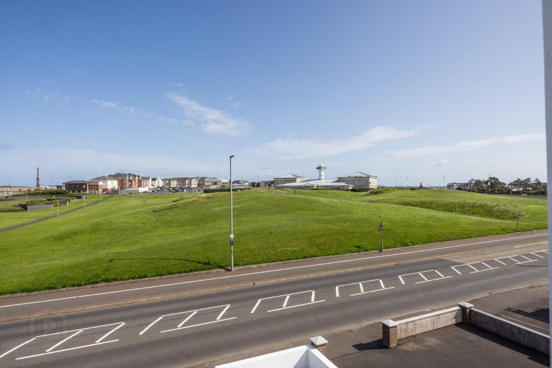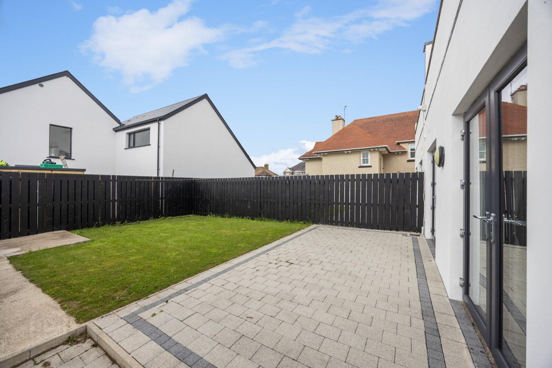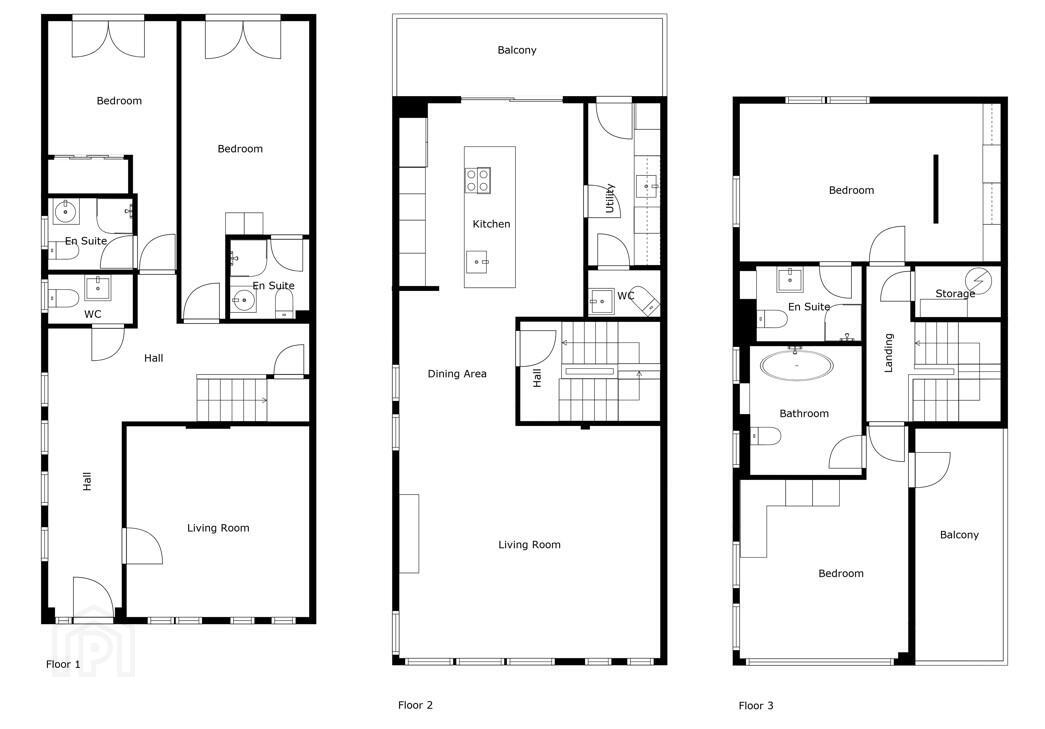For sale
8 Old Fairways, Crocknamack Road, Portrush, BT56 8LF
Asking Price £895,000
Property Overview
Status
For Sale
Style
Semi-detached House
Bedrooms
4
Receptions
2
Property Features
Tenure
Not Provided
Energy Rating
Property Financials
Price
Asking Price £895,000
Stamp Duty
Rates
Not Provided*¹
Typical Mortgage
Additional Information
- Magnificent Recently Constructed Semi Detached
- Family Home
- Unrivalled Level of Finish/Specification
- Four Double Bedrooms all with Luxury Ensuites and
- Built in Furniture
- Two Reception Rooms
- High Quality Kitchen with Central Island
- Full Range of High End Appliances in Kitchen
- Utility Room and Downstairs Cloakroom
- Oil Fired Central Heating
- Triple Glazed Aluminium Windows
- Aluminium LED Spotlights Thoughout
- Fire Doors Fitted Through
- All rooms Include Hard Wired Cat 5 Points For Internet
- Upgraded Insulation and Sound Protection Thoughout
- Alarm and CCTV Installed
- Rear Patio Garden
- Parking to Front
- Popular and Much Sought After Central Portrush
- Location close to local amenities, shops, bars and high quality restaurants
- Excellent Range of Outdoor Activities close by including World renowned Royal Portrush Golf Course
- Viewing Strictly by Private Appointment
- Entrance Hall
- Living Room
- 4.36m x 4.17m (14'4" x 13'8")
Built in media wall with electric fire - Downstairs WC
- 1.94m x 1.13m (6'4" x 3'8")
Hand made tiles from David Scott tiles, German Hansgrohe taps and showers fitted though out - Bedroom
- 6.80m x 2.92m (22'4" x 9'7")
Fitted wardrobe and dressing table, built in bed headboard - Ensuite
- Hand made tiles from David Scott tiles, German Hansgrohe taps and showers fitted though out
- Bedroom
- 5.68m x 2.94m (18'8" x 9'8")
Fitted wardrobe and dressing table, built in bed headboard - Ensuite
- Hand made tiles from David Scott tiles, German Hansgrohe taps and showers fitted though out
- First Floor Landing
- Living Room
- 5.96m x 5.30m (19'7" x 17'5")
- Dining Area
- 2.66m x 2.48m (8'9" x 8'2")
- Kitchen
- 4.88m x 4.21m (16'0" x 13'10")
Acrylic doors and solid worktops with water fall sides ,Neff built in appliances - Utility Room
- 3.71m x 1.65m (12'2" x 5'5")
- WC
- 1.07m x 0.65m (3'6" x 2'2")
Hand made tiles from David Scott tiles, German Hansgrohe taps and showers fitted though out - Second Floor Landing
- Bedroom
- 5.96m x 3.61m (19'7" x 11'10")
Fitted wardrobe and dressing table, built in bed headboard - Ensuite
- Hand made tiles from David Scott tiles, German Hansgrohe taps and showers fitted though out
- Bedroom
- 5.30m x 3.78m (17'5" x 12'5")
Fitted wardrobe and dressing table, built in bed headboard - Bathroom
- 2.95m x 2.79m (9'8" x 9'2")
Hand made tiles from David Scott tiles, German Hansgrohe taps and showers fitted though out - TV Room
- 1.96m x 1.17m (6'5" x 3'10")
Built in units with storage - Outside
Travel Time From This Property

Important PlacesAdd your own important places to see how far they are from this property.
Agent Accreditations





