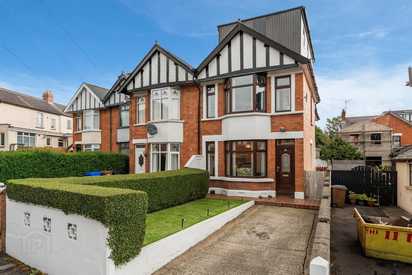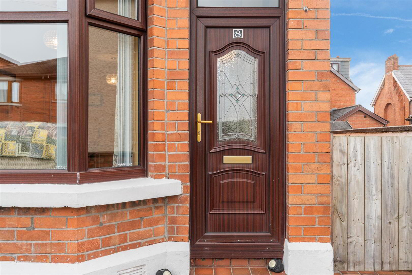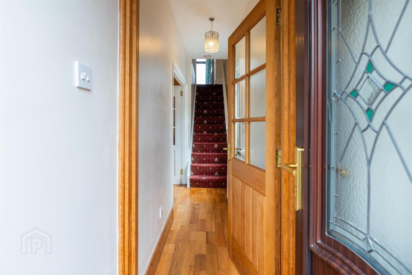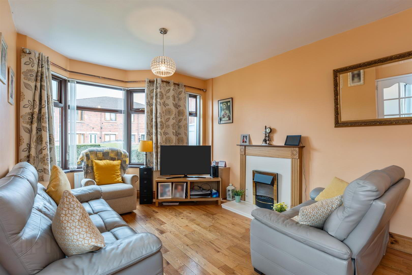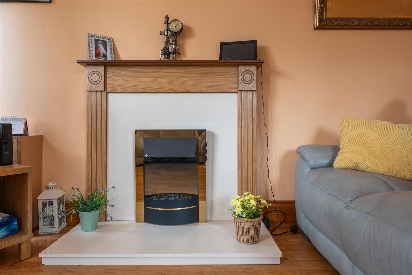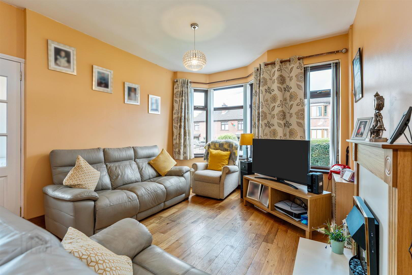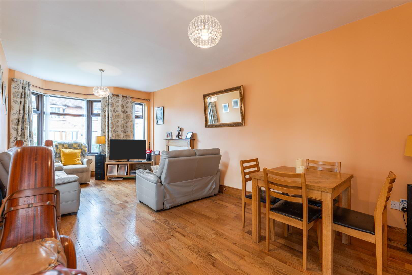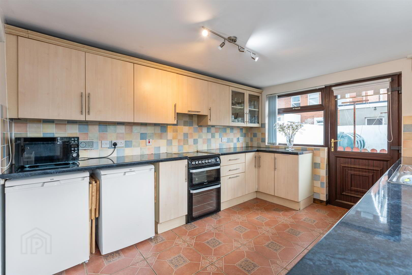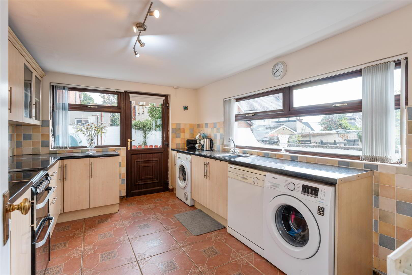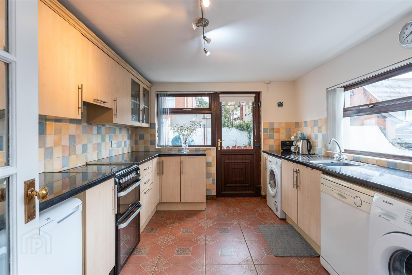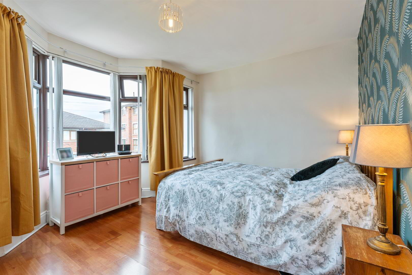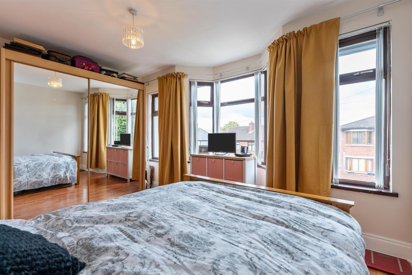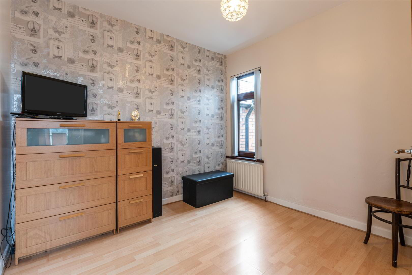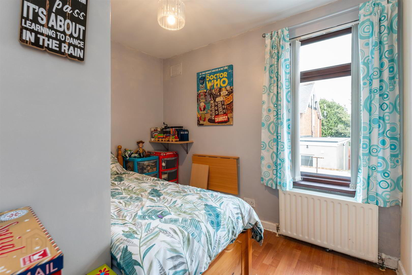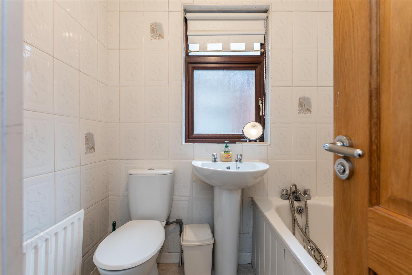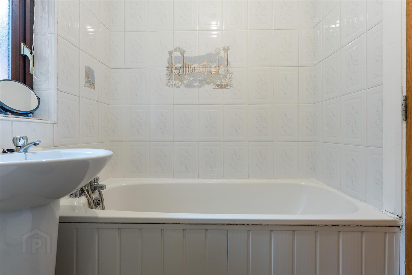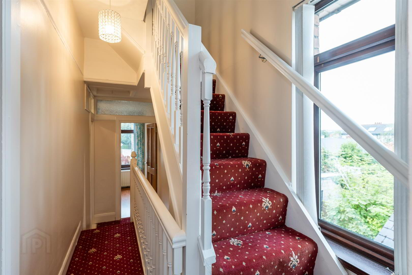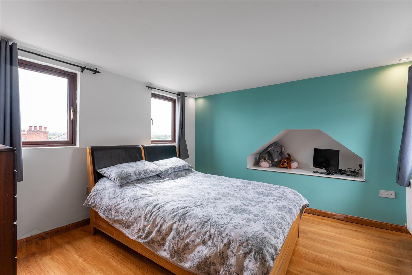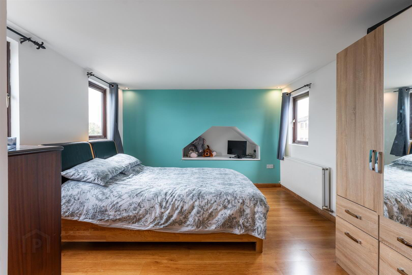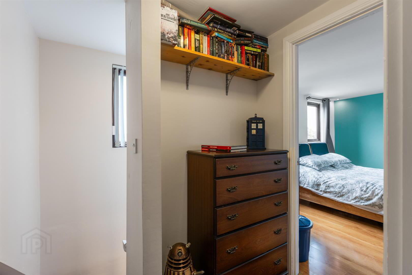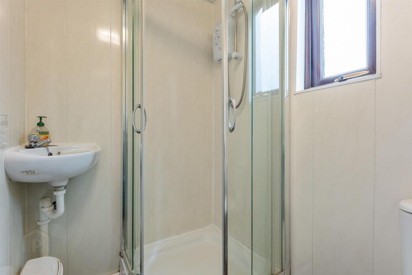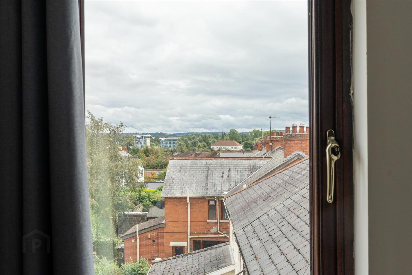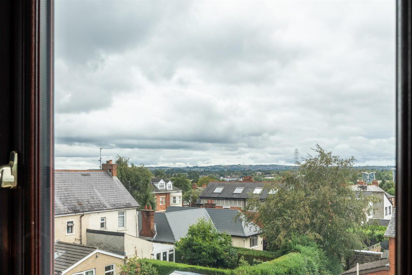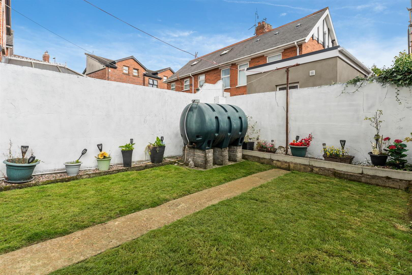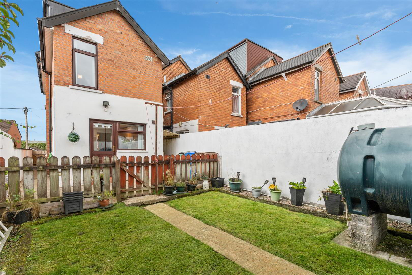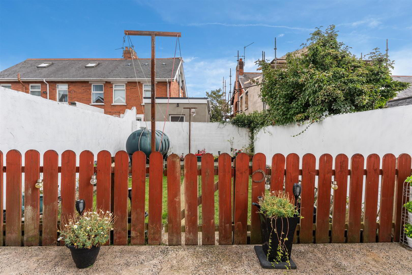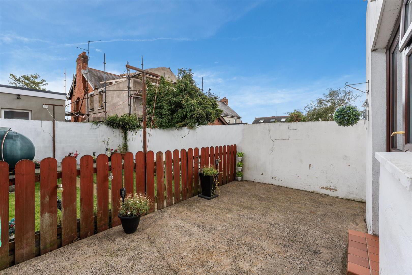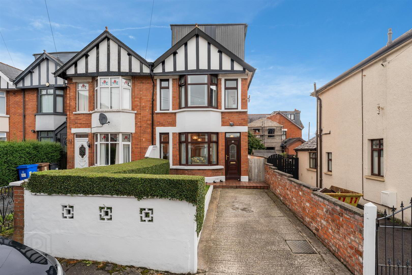8 Mooreland Park, Andersonstown, Belfast, BT11 9AZ
Offers Around £219,950
Property Overview
Status
For Sale
Style
Semi-detached House
Bedrooms
4
Bathrooms
2
Receptions
1
Property Features
Tenure
Freehold
Energy Rating
Broadband
*³
Property Financials
Price
Offers Around £219,950
Stamp Duty
Rates
£1,438.95 pa*¹
Typical Mortgage
Additional Information
- A substantial red brick period semi detached extended family home that enjoys a prominent position within this established and highly regarded residential location.
- Four good bright comfortable bedrooms to include a developed roof-space with Building Control approval.
- Lounge open to a casual dining area.
- Fitted Kitchen
- White bathroom suite.
- Oil fired central heating system.
- Upvc double glazing
- Further White shower suite
- Private rear gardens.
- Well worth a visit.
A substantial red brick period semi detached extended family home that enjoys a prominent position within this established and highly regarded residential location. Four good bright comfortable bedrooms to include a developed roof-space with Building Control approval. One generous reception room with feature bay window and Canadian Oak solid wooden stripped flooring. Fitted kitchen. White bathroom suite. Oil fired central heating system / Cavity wall insulation. Further white shower suite. Upvc double glazed windows. Feature internal doors / floor coverings. Good presentation. Private and secure rear gardens. Outstanding doorstep convenience within easy walking distance of the Andersonstown Road, an extremely desirable residential location that enjoys accessibility to nearby schools, shops, a short walk to excellent transport links to include the Glider service and of course, an abundance of amenities in Andersonstown to include cafes, restaurants and state-of-the-art leisure facilities. Well worth a visit.
- GROUND FLOOR
- Upvc double glazed entrance porch;
- ENTRANCE HALL
- Wooden stripped floor, double doors to.
- LOUNGE / DINING AREA 6.76m 3.51m (22'2 11'6)
- Wooden stripped floor, bay window, feature fireplace, casual dining area.
- FITTED KITCHEN 3.99m 3.15m (13'1 10'4)
- Range of high and low level units, formcia work surfaces, single drainer stainless steel sink unit, tiling, ceramic tiled floor, plumbed for washing machine, plumbed for dishwasher, Upvc double glazed back door.
- FIRST FLOOR
- PRINCIPLE BEDROOM 1 4.47m x 3.73m (14'7" x 12'2")
- Feature bay window, wooden effect stripped floor.
- BEDROOM 2 2.97m 2.82m (9'9 9'3)
- Wooden effect stripped floor.
- BEDROOM 3 2.92m 2.82m (9'7 9'3)
- Wooden effect stripped floor.
- WHITE BATHROOM SUITE
- Panelled bath, telephone hand shower, pedestal wash hand basin, low flush W.c, tiling.
- SECOND FLOOR
- BEDROOM 4 4.04m 3.45m (13'3 11'4)
- Feature flooring, storage.
- WHITE SHOWER ROOM
- Shower cubicle, electric shower unit, low flush w.c, wash hand basin.
- OUTSIDE
- Car-parking to front. Secure walled rear gardens with lawns, neat hedging to front with lawns.
Travel Time From This Property

Important PlacesAdd your own important places to see how far they are from this property.
Agent Accreditations



