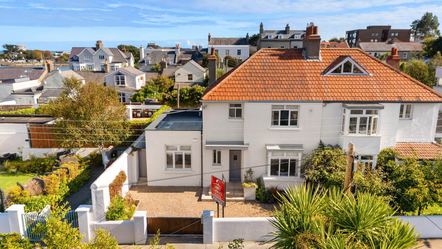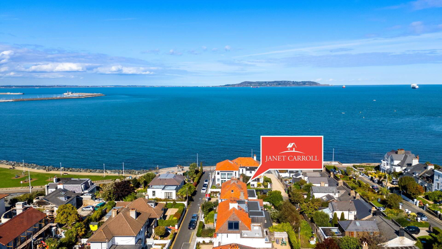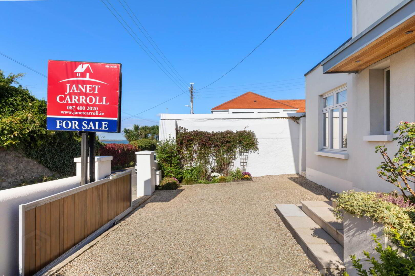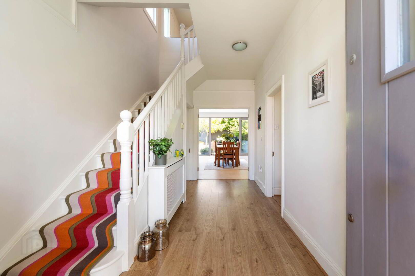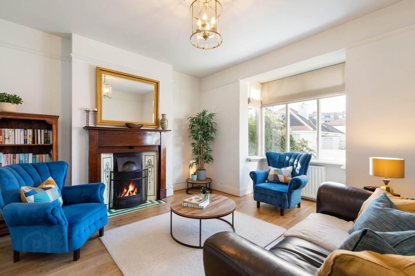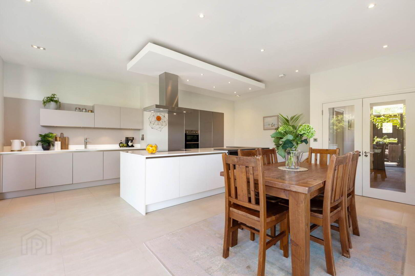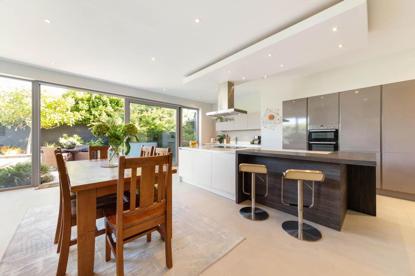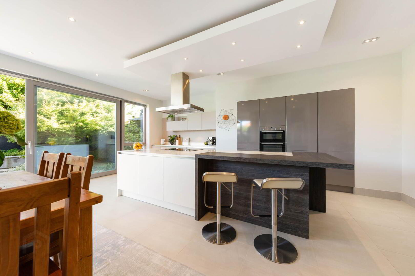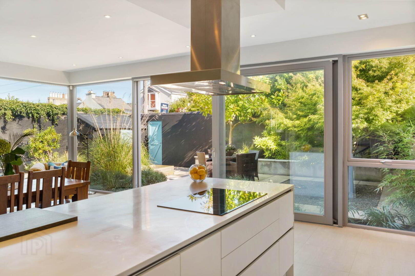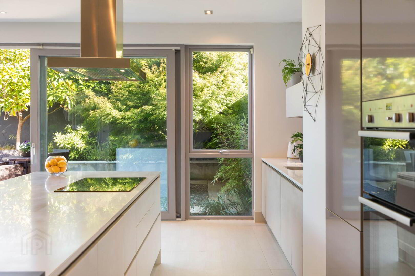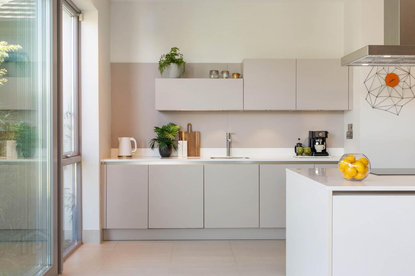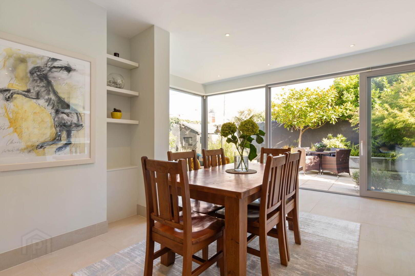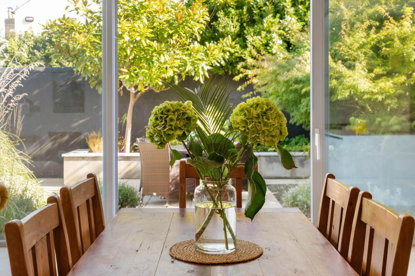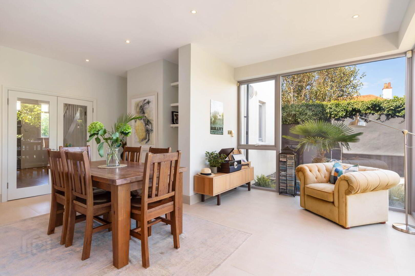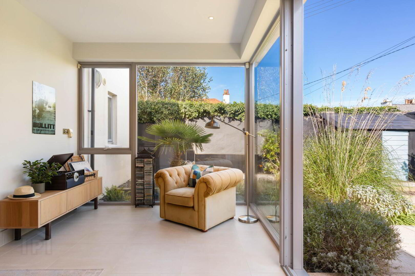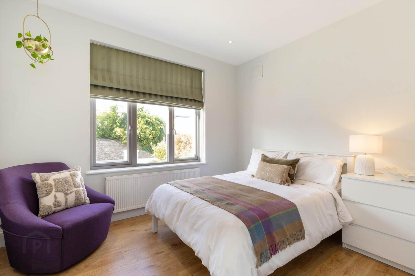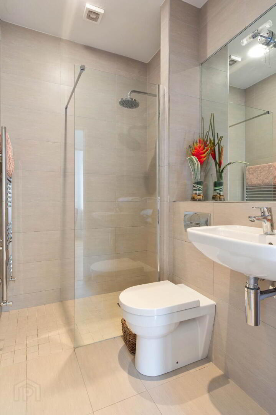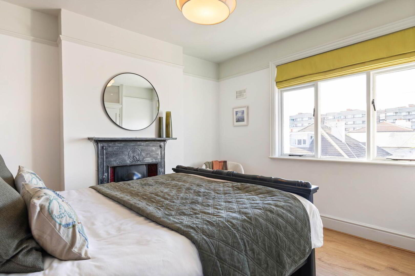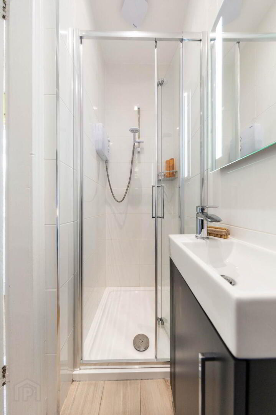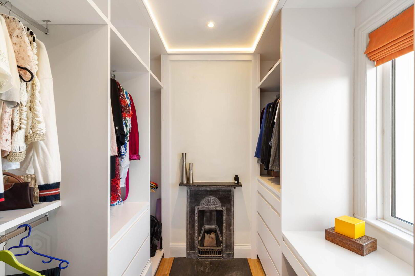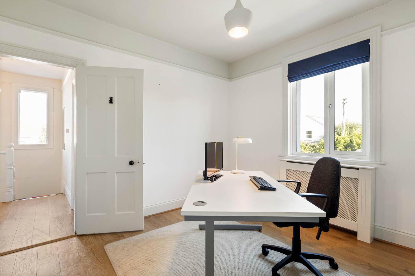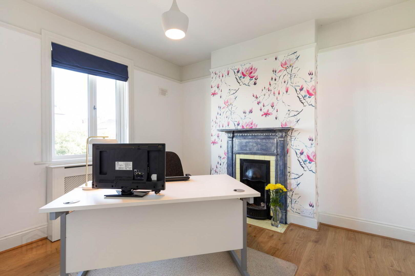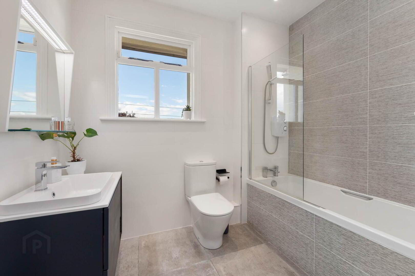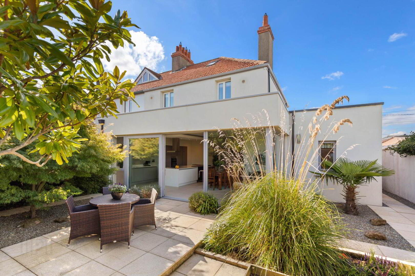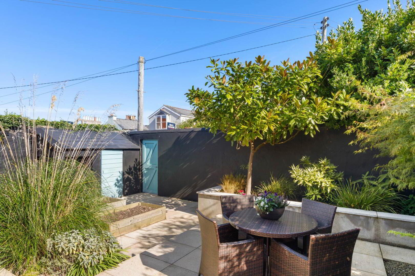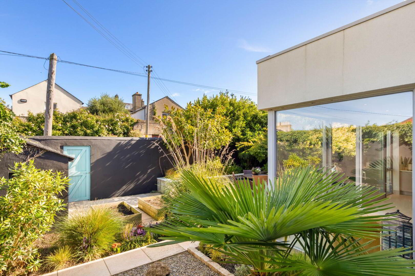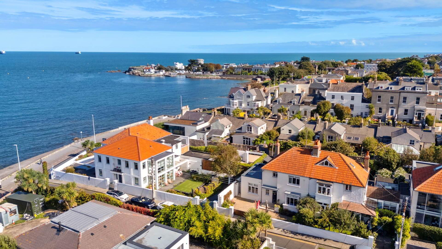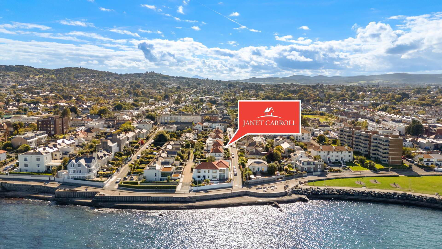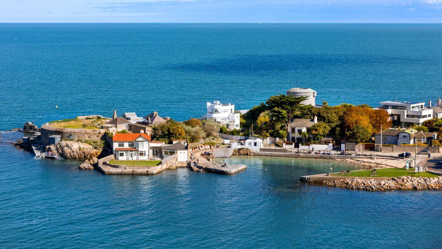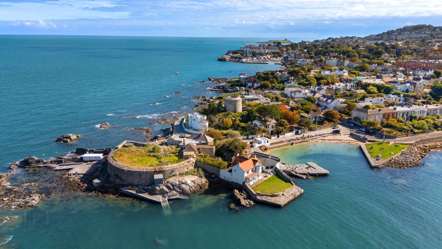8 Marine Avenue, Sandycove, A96D378
Price €1,750,000
Property Overview
Status
For Sale
Style
Semi-detached House
Bedrooms
4
Bathrooms
3
Property Features
Size
150 sq m (1,614.6 sq ft)
Tenure
Not Provided
Energy Rating

Property Financials
Price
€1,750,000
Stamp Duty
€25,000*²
8 Marine Avenue, Sandycove, County Dublin, A96 D378
DescriptionPROPERTY DESCRIPTION
Janet Carroll Estate Agents are delighted to present this exquisitely maintained 1928, period 4-bedroom semi-detached home available for sale by private treaty. Sensitively refurbished to the highest standards with an impressive B energy rating, it is presented in turnkey condition throughout.
Spanning approximately 150sqm /1614sq ft., homes of this quality seldom appear on the market for sale in such a sought-after prestigious coastal area. Located in the charming neighbourhood of Sandycove, this remarkable property offers a flawless combination of comfort, style, and contemporary living. Its prime location allows residents to revel in stunning views and a lively community atmosphere.
Positioned on Marine Avenue, one of Sandycove's most coveted addresses, this residence promises an exceptional lifestyle just a short stroll from Sandycove Beach, the renowned Forty Foot, and the East Pier. Nearby villages such as Glasthule, Sandycove, and Dalkey offer boutique shopping, delicatessens, cafés, and award-winning dining options, while Dun Laoghaire town centre provides a broader array of shopping and entertainment choices.
The home itself beautifully marries period elegance with modern comforts. The property has been wrapped to improve the insulation. The open-plan living area exudes warmth, creating a welcoming space for you and your guests. Radiating brightness with its southeast-facing orientation.
The distinctive Spanish roof tiles add a unique character to the property, which is in perfect turn-key condition. Additionally, there is promising potential for expansion, whether through a first-floor or rear extension or an attic conversion. Off-street parking offers added convenience for daily living.
Families will find an abundance of esteemed schools in the vicinity, including Harold's National School, Loreto Abbey Dalkey, and Rathdown. The area is rich in sports and leisure activities, with tennis, rugby, GAA, golf, and football clubs nearby, as well as four yacht clubs at Dun Laoghaire Harbour.
Commuting is straightforward thanks to two nearby DART stations, easy access to the M50, and a regular Aircoach service to Dublin Airport.
This property presents a unique opportunity to become part of a vibrant and well-established community, while embracing the finest in coastal living in South County Dublin.
SPECIAL FEATURES
• Approx. 150sq meters/1614sq ft.
• Prestigious coastal location on Marine Avenue, Sandycove.
• Semi-detached period property of exceptional quality.
• Southeast-facing orientation providing excellent natural light.
• Distinctive Spanish roof tiles.
• Gas fired central heating.
• Double glazed
• Beautiful Arena Kitchen
• Period charm blended with modern comfort.
• True turn-key condition throughout.
• Off-street parking.
• Walking distance to Sandycove Beach, Forty Foot & East Pier.
LOCAL AMENITIES
• Sandycove and Glasthule DART stations within walking distance.
• Sandycove Beach, Forty Foot swimming spot, and East Pier.
• Dalkey, Glasthule & Sandycove villages with boutique shops, cafés, and award-winning restaurants.
• Dun Laoghaire town centre with extensive shopping and entertainment.
• Four yacht clubs at Dun Laoghaire Harbour.
• Wide range of sports and leisure clubs (rugby, GAA, tennis, golf, football).
• Easy access to M50 and Aircoach to Dublin Airport.
LOCAL SCHOOLS, COLLEGES & UNIVERSITIES
Local Primary Schools
• Harold's National School
• Rathdown School Primary
• Loreto Abbey Dalkey Primary
• Saint Joseph's National School
• Sharavogue National School
• Willow Park Junior School
Local Secondary Schools
• Loreto Abbey Dalkey
• Rathdown School
• CBC Monkstown
• Holy Child Community School
• St Joseph of Cluny Secondary School & After School Childcare
• Blackrock College
Third Level Colleges
• University College Dublin (via Bus route)
• Trinity College Dublin (via DART)
• Dun Laoghaire Institute of Art, Design and Technology (IADT)
ACCOMMODATION:
Property is approached by a flight of Granite steps.
Entrance Hall: c. 3.41m x 2.57m (Max measurements)
Attractive entrance hall with picture rail. Wood laminate flooring. Understairs storage.
Living Room: c. 4.45m x 4.28m (Max measurements)
Beautiful, well-proportioned room with attractive centre rose and picture rail. Feature fireplace with timber overmantel with tiled hearth and inset. Wood laminate flooring
Kitchen/ Breakfast Room: c. 4.41m x 3.28m.
Beautiful Arena kitchen with an excellent array of fitted presses and cupboards. Single drainer stainless steel Franke sink unit. Neff eye level grill and oven.
Large island with Corian worktops. Schott Ceran 4 plate induction hob. Extractor fan. Nordmende dishwasher. Nordmende Fridge Freezer. Tiled floor with underfloor heating. Recessed lighting. Super Aluclad floor to ceiling windows. Sliding door to rear garden.
Inner Hallway: c. 4.38m x 0.81m.
Wood laminate flooring. Recessed lighting. Door to side passageway
Bedroom 1: c. 3.50m x 2.94m
Wood laminate flooring with recessed lighting.
Shower / Wet Room: c. 2.20m x 1.58m
Large walk-in shower with feature Rainhead shower. Fully tiled. Villeroy & Boch W.C., wash hand basin in matching suite. Heated towel rail. Fully tiled walls and floors.
Utility Room: c. 2.20m x 1.80m
Beko washing machine. Vokera Gas boiler. Tiled floor. Recessed lighting.
UPSTAIRS:
Landing: c 3.40m x 2.10m.
Sea views. Wood laminate flooring. Attractive Centre rose and picture rails.
Folding stairs to floored attic.
Main Bedroom: c. 4.27m x 3.67m.
Feature fireplace with tiled inset. Attractive centre rose and picture rails. Sea views. Door to:
Shower room en-suite: c. 2.30m x 0.87m.
Stand in shower with Rain head shower, fully tiled. W.C, wash hand basin inc. medicine cabinet and W.C. in matching suite. Heated towel rail. Recessed lights. Fully tiled, tiled floor.
Bedroom 3: c. 3.43m x 3.43m
Wood laminate flooring. Attractive centre rose, picture rails. Feature fireplace with tiled hearth and inset.
Bedroom 4: c. 3.16m x 2.33m.
Currently used as a dressing room. Wide range of fitted presses and cupboards. Ample hanging space. Original fireplace with tiled inset and granite hearth. Wood laminate flooring
Bathroom: c. 2.58m x 2.08m
Bath with Triton Nord SR electric shower. Fully tiled. W.C., wash hand basin incorporating a medicine cabinet and small shelves. Tiled floor. Tiled walls. Recessed lighting
OUTSIDE:
Secluded south eastly facing low maintenance rear garden with raised flowerbed borders with flowering shrubs and hedges. Large patio area. Block built garden shed. Pedestrian rear access to lane. Paved pathway to:
Walled front garden with flowerbed and shrub borders & trellis. Gravelled driveway with sliding gate and off-street parking for 2 cars. The property also benefits from a deed which enables for one on-street carparking space directly in front of the gate.
BER DETAILS
BER: B3
BER No: 103622882
Energy Performance Indicator: 149.69 kWh/m2/yr
DIRECTIONS
Google search Eircode A96 D378 from your current location.
VIEWING
By appointment with Janet Carroll, on 0874002020 or (01) 288 2020 or by email to [email protected]
OFFERS
Offer is to be sent by email to [email protected]
IMPORTANT NOTICE
Janet Carroll Estate Agents for themselves and for the vendors or lessors of this property whose agents they are, give notice that: - (i) The particulars are set out as a general outline for the guidance of intending purchasers or lessees, and do not constitute part of, an offer or contract. (ii) All descriptions, dimensions, references to condition and necessary permissions for use and occupation, and any other details are given in good faith and are believed to be correct, but any intending purchasers or tenants should not rely on them as statements or representations of fact but satisfy themselves by inspection or otherwise as to the correctness of each of them. (iii) No person in the employment of Janet Carroll Estate Agents has any authority to make or give any representations or warranty whatever in relation to this property.
PLEASE NOTE
Please note we have not tested any apparatus, fixtures, fittings, or services. Interested parties must undertake their own investigation into the working order of these items. All measurements are approximate, and photographs provided are for guidance only.
PSRA Licence Number: 003434
Accommodation
Note:
Please note we have not tested any apparatus, fixtures, fittings, or services. Interested parties must undertake their own investigation into the working order of these items. All measurements are approximate and photographs provided for guidance only.
27 more
BER Details
BER Rating: B3
BER No.: 103622882
Energy Performance Indicator: 149.69 kWh/m²/yr
Travel Time From This Property

Important PlacesAdd your own important places to see how far they are from this property.
Agent Accreditations

