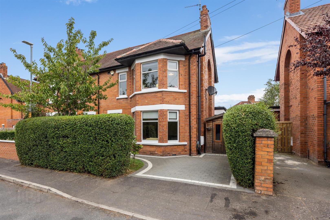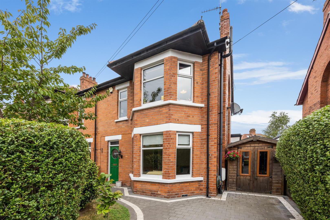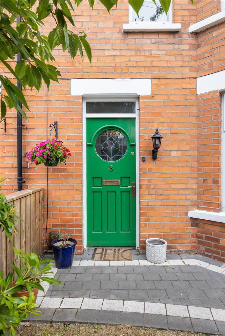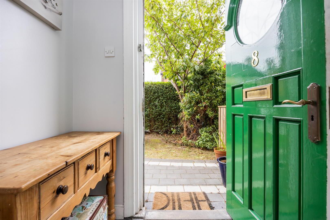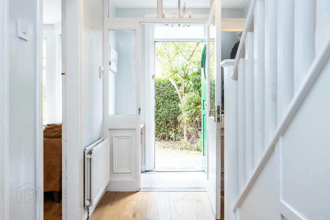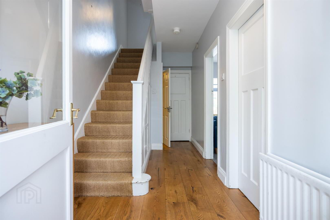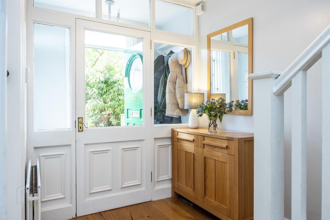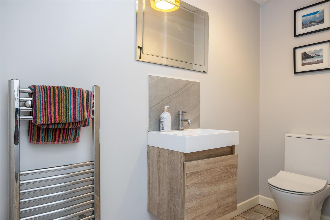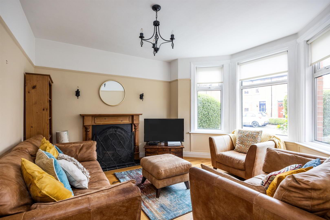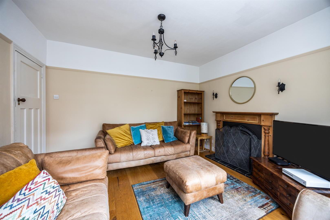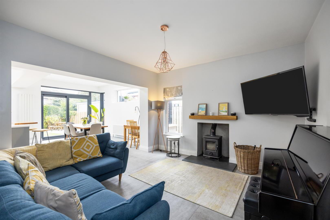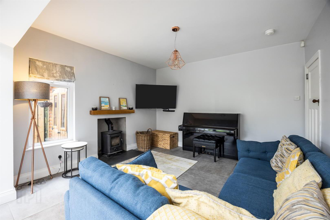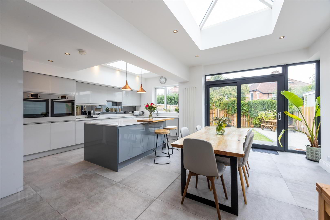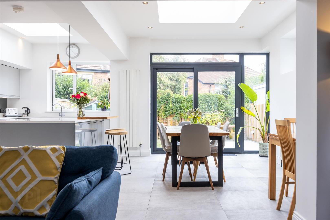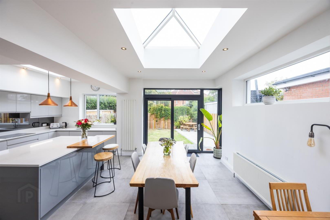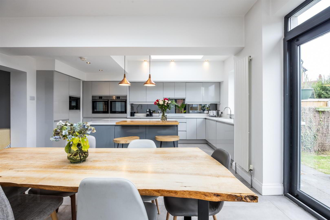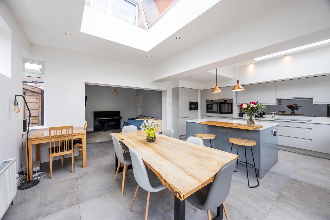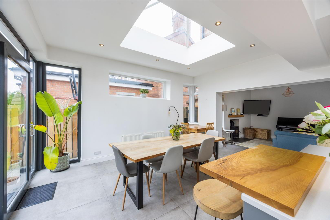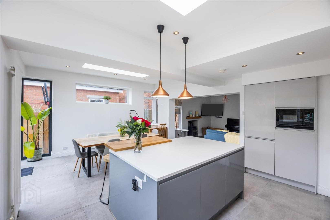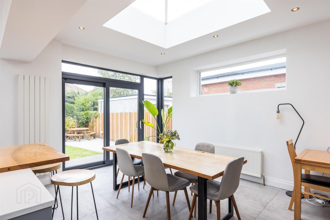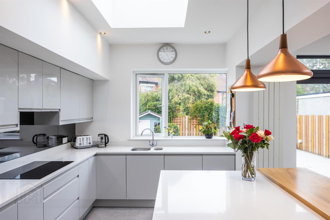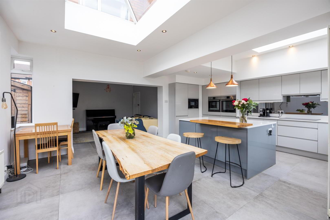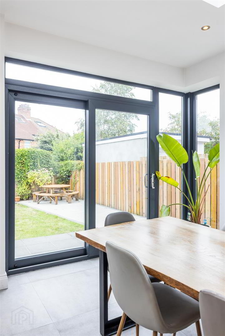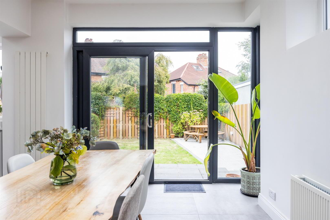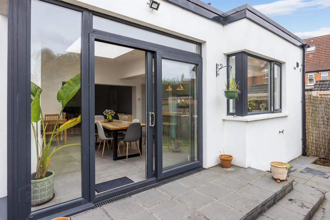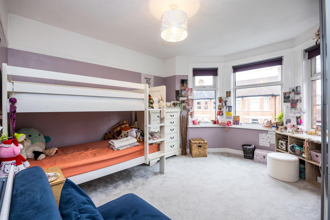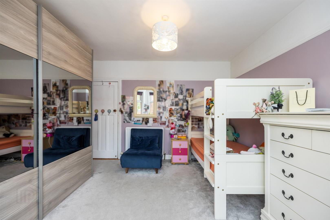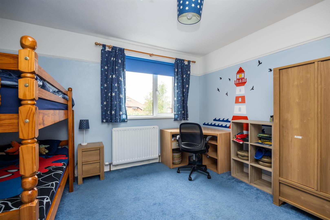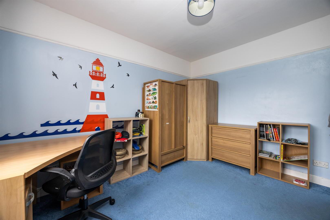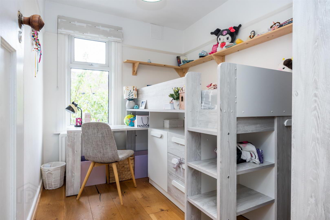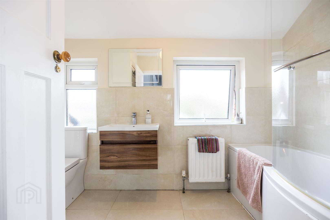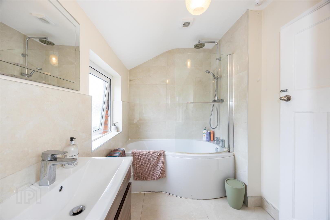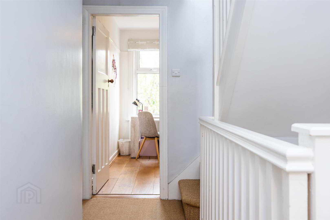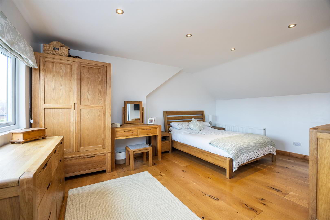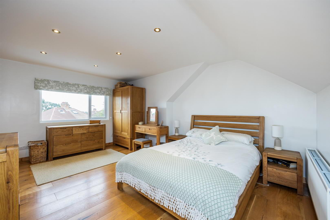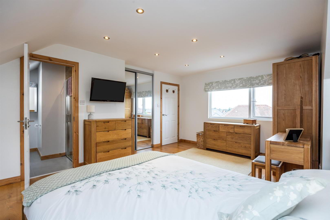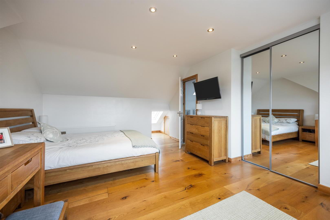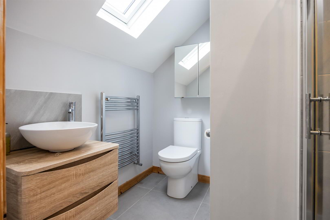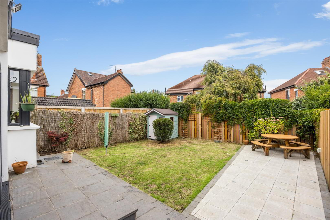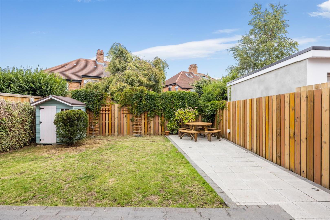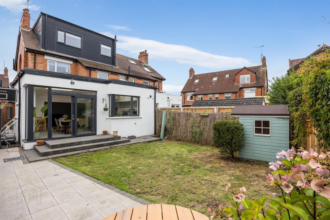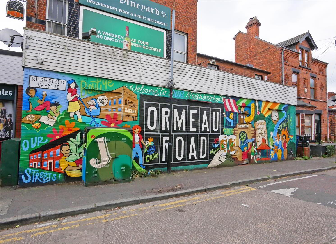For sale
Added 3 hours ago
8 Kingsberry Park, Rosetta, Belfast, BT6 0HT
Asking Price £445,000
Property Overview
Status
For Sale
Style
Semi-detached House
Bedrooms
4
Bathrooms
2
Receptions
2
Property Features
Tenure
Leasehold
Energy Rating
Broadband
*³
Property Financials
Price
Asking Price £445,000
Stamp Duty
Rates
£2,350.29 pa*¹
Typical Mortgage
Additional Information
- Extended And Modernised Semi Detached Home
- Four Bedrooms Principle With En-Suite Shower
- Spacious Lounge To The Front
- Living Room To Rear That Opens To Fantastic Kitchen / Dining
- Downstairs w/c
- Utility Cupboard
- White Bathroom Suite 1st Floor
- Gas Heating / Double Glazed
- Driveway With Ample Parking
- Enclosed Rear Patio And Garden
Cheeryvale and Ormeau Parks are close by that host local clubs and sporting events or just a great place for a leisurely walk.
The property itself has been both extended and modernised and offers fantastic accommodation comprising lounge to the front with cast iron fireplace, downstairs w/c and utility cupboard, living area with wood burning stove open to a fantastic kitchen / dining area to the rear with an atrium light and additional glazing to the side, all designed to maximise the natural light.
On the first floor there are three bedrooms and family bathroom suite, whilst the roof space has also been converted to create what is now the principle bedroom with en-suite shower and built-in robes.
Outside, there is a driveway with ample parking to the front and a superb patio and garden laid in lawn to the rear.
A superb home finished and presented to an exceptional standard both inside and out.
A home well worth a viewing.
- Entrance
- Stained glass panelled front door to entrance porch, terrazzo flooring.
Glass panelled inner door with glazed side panels to entrance hall. Wide plank engineered Oak flooring. - Downstairs W.C
- Pedestal wash hand basin with storage below. Low flush w.c Heated chrome towel rail. Tiled flooring.
- Utility Cupboard
- Plumbed for washing machine.
- Lounge 4.09m x 3.96m (13'5 x 13'0)
- (into bay)
Cast iron fireplace with wooden surround. Wide plank engineered Oak flooring. - Living Area 3.81m x 3.58m (12'6 x 11'9)
- Wood burning stove with oak mantle. Porcelain tiled floor.
- Extended Kitchen / Dining 6.43m x 4.67m (21'1 x 15'4)
- Excellent range of high and low level units, Quartz worktops with upstands, double oven and microwave built in. Built-in Induction hob and over head extractor fan.
Centre island with matching work surfaces and solid wood breakfast bar attached. Atrium light and additional side glazing to maximise natural light. Spot-lights. Sliding door to patio and garden. - First Floor
- Bedroom Two 4.09m x 3.40m (13'5 x 11'2)
- (into bay)
- Bedroom Three 3.78m x 2.24m (12'5 x 7'4 )
- Bedroom Four 3.12m x 2.36m (10'3 x 7'9)
- Wide plank engineered Oak flooring.
- White Bathroom Suite
- Comprisng panelled bath with hand shower unit above, with drench head shower attachment. wash hand basin, with mixer taps, low flush, w.c Part tiled walls. Tiled flooring.
- Landing
- Principle Bedroom 5.00m x 4.11m (16'5 x 13'6)
- Wide plank engineered Oak flooring. Range of mirrored slide robes and additional storage into the eaves storage.
Lovely views out towards Cavehill. - Ensuite
- Comprising walk in shower cubicle with chrome shower unit, with drench head and hand shower, wash hand basin with storage below, low flush w.c Heated chrome towel rail.
- Outside Front
- Block paved driveway with ample parking to the front, bordered by mature hedging.
- Outside Rear
- From the kitchen / dining access is provided to the Tobermore laid patio area and gardens laid in lawns, bordered by timber fencing.
Travel Time From This Property

Important PlacesAdd your own important places to see how far they are from this property.
Agent Accreditations



