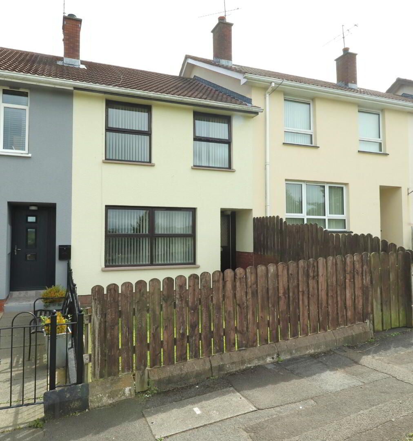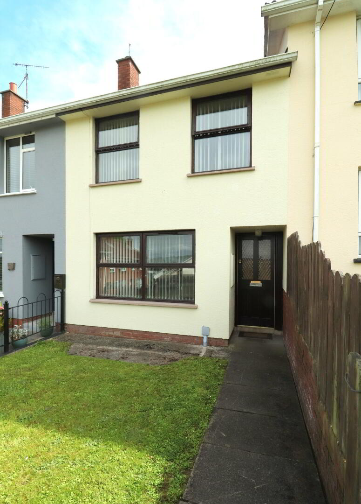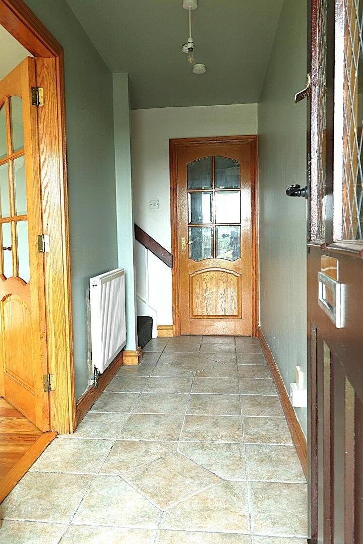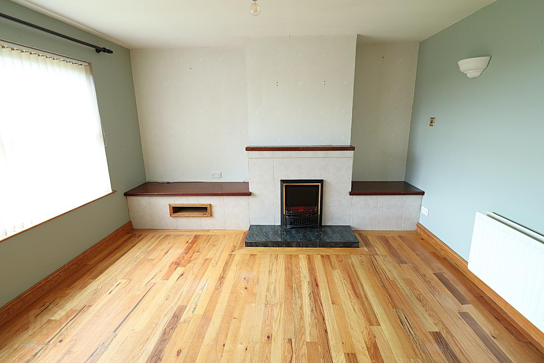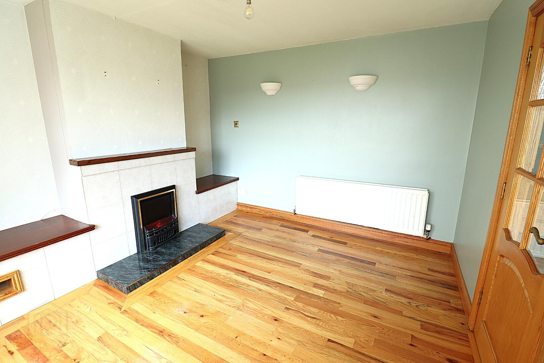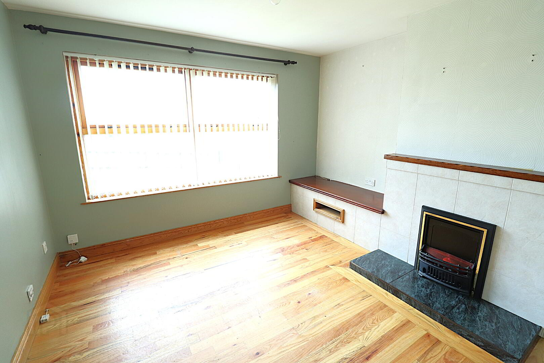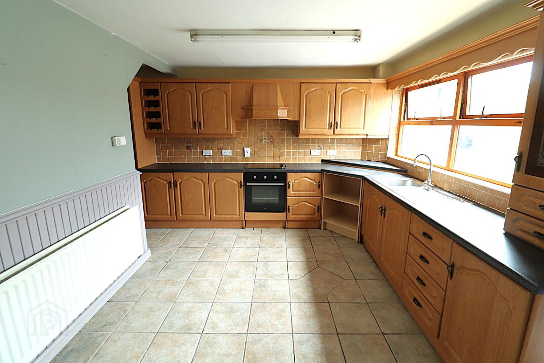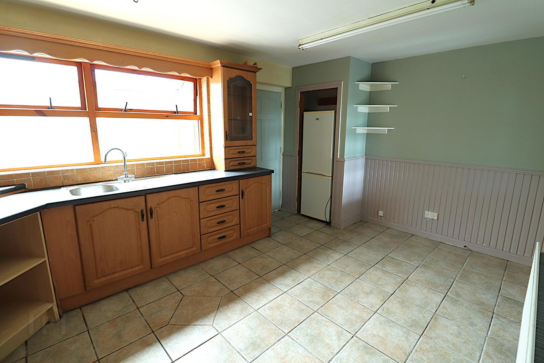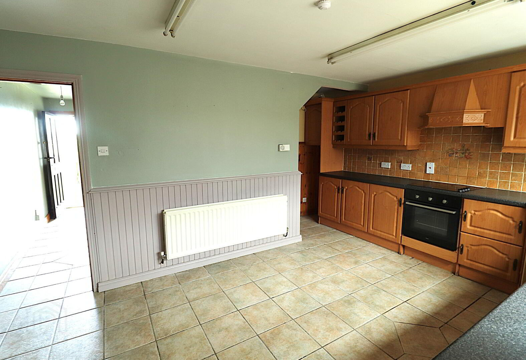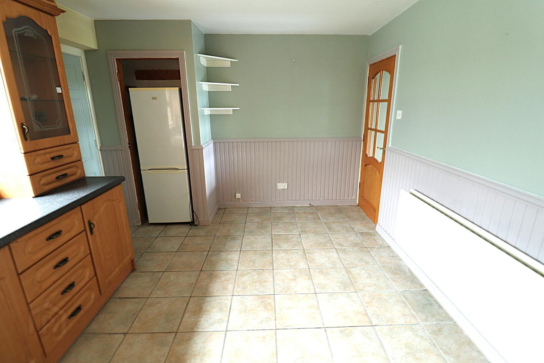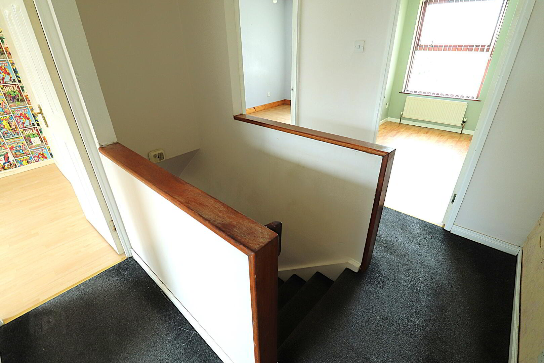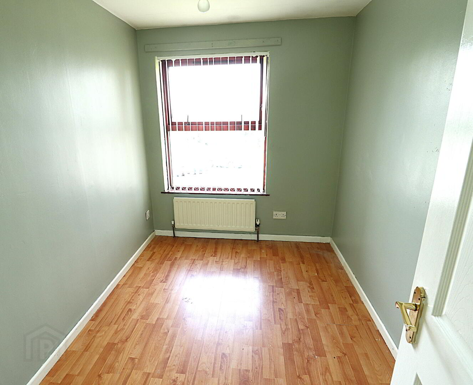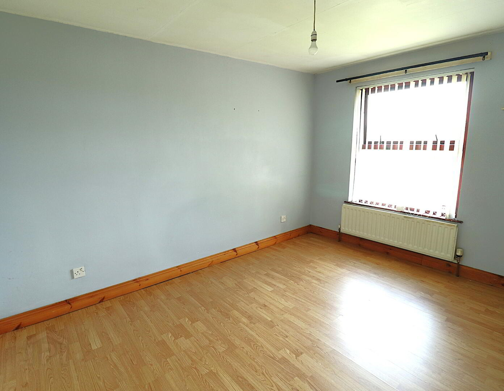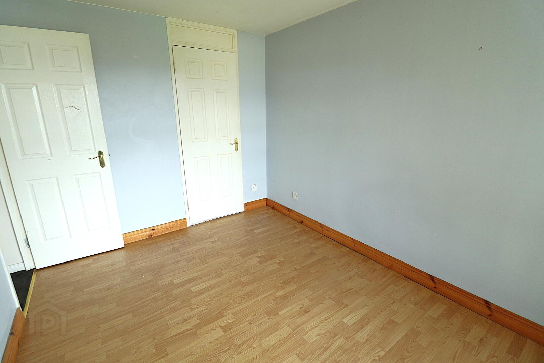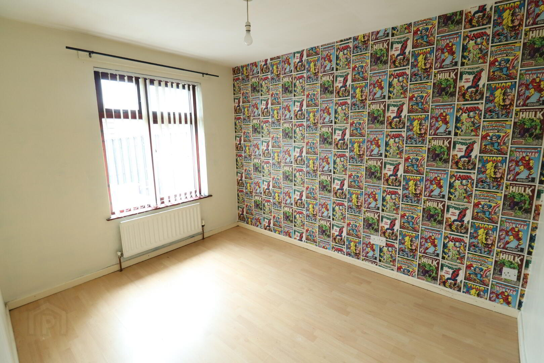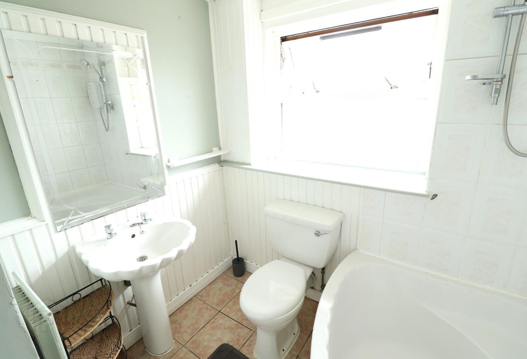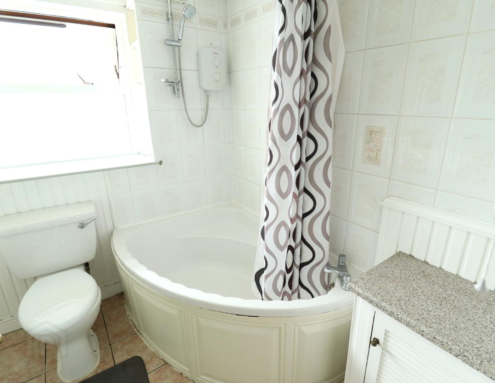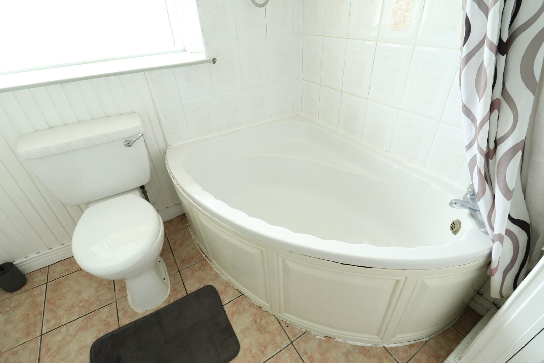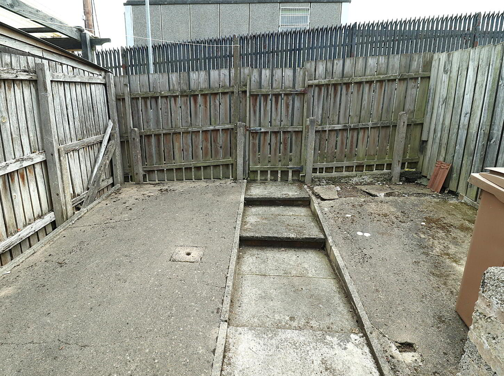8 Kildara Close, Coalisland, Dungannon, BT71 4RN
Asking Price £100,000
Property Overview
Status
For Sale
Style
Mid-terrace House
Bedrooms
3
Bathrooms
1
Receptions
1
Property Features
Tenure
Freehold
Heating
Oil
Broadband
*³
Property Financials
Price
Asking Price £100,000
Stamp Duty
Rates
£616.33 pa*¹
Typical Mortgage
♦♦ New to the Market – 8 Kildara Close, Coalisland
This well-presented three bedroom mid-terrace home is now available and ready for immediate occupation!
Situated in the quiet and established Kildara Close development, just minutes from Coalisland town centre, this property is perfect for first-time buyers, small families, or investors alike.
The ground floor offers a bright and welcoming living room, a spacious kitchen/dining area with plenty of storage, and a rear hallway leading to the enclosed back garden. Upstairs, you'll find three good-sized bedrooms and a family bathroom – offering comfortable living space throughout.
Externally, the property features a private rear garden and ample on-street parking to the front in a quiet cul-de-sac setting.
A fantastic opportunity to get onto the property ladder or add to your rental portfolio in a sought-after area!
Early viewings are highly recommended – this one won’t be around for long!
Call McGlone & McCabe today to arrange your viewing.
GROUND FLOOR
HALLWAY 1.21m x 3.98m Tiled floor, carpet on stairs and single radiator.
LIVING ROOM 3.47m x 3.81m Solid wood floor, vertical blinds, tiled fireplace with electric fire inset, double radiator and Tv point.
KITCHEN/DINETTE 3.18m x 4.77m Tiled floor, high & low level units, integrated glass hob, integrated oven, free standing fridge freezer and double radiator.
UTILITY ROOM 1.11m x 3.06m Laminated floor, washing machine, tumble dryer and door leading to rear garden.
FIRST FLOOR
LANDING 2.09m x 2.68m Carpet and hot-press.
BEDROOM ONE 2.64m x 3.83m Laminated floor, vertical blinds, built in wardrobe and double radiator.
BEDROOM TWO 2.11m x 2.97m Laminated floor, vertical blinds and single radiator.
BEDROOM THREE 2.54m x 3.20m Laminated floor, vertical blinds and single radiator.
BATHROOM 2.08m x 2.17m Tiled floor, partly tiled walls, W.C, wash hand basin, corner bath, shower over bath and single radiator.
EXTERNAL The is a small garden to the front of the property enclosed by fencing. The garden to the rear is concreted and enclosed by high fencing. Outside lights.
GENERAL Oil fired central heating, brown wood windows throughout, solid wood exterior doors and white PVC rainwater goods.
Travel Time From This Property

Important PlacesAdd your own important places to see how far they are from this property.
Agent Accreditations

Not Provided


