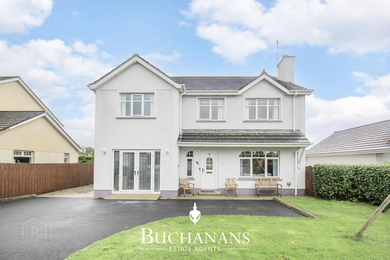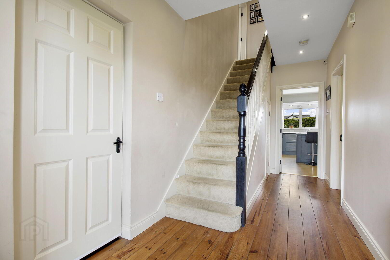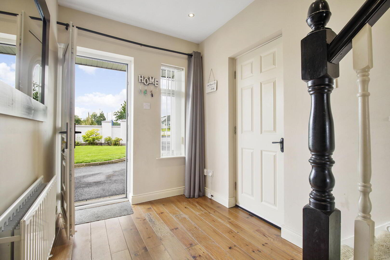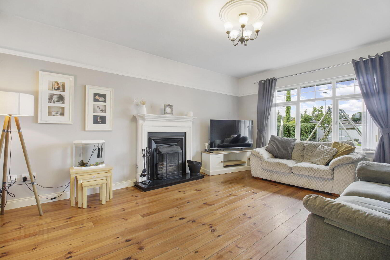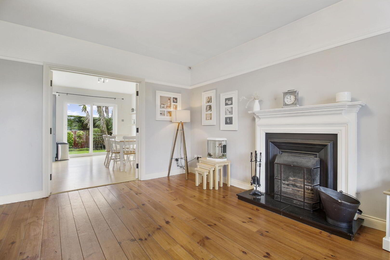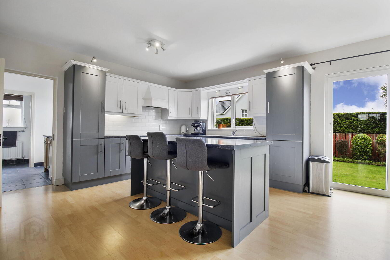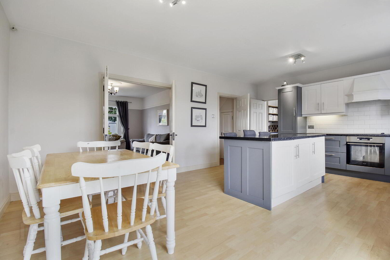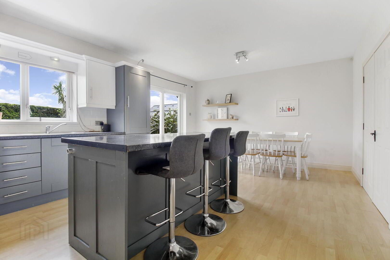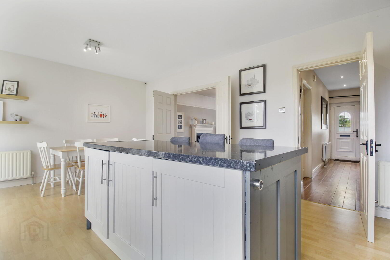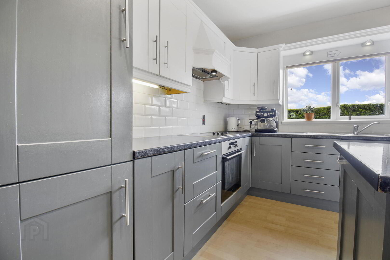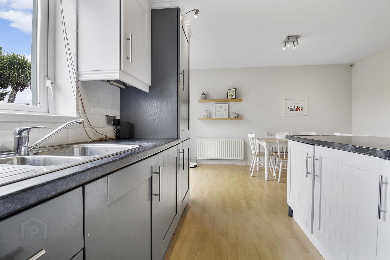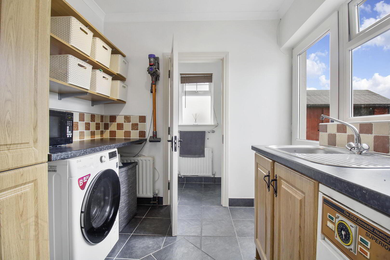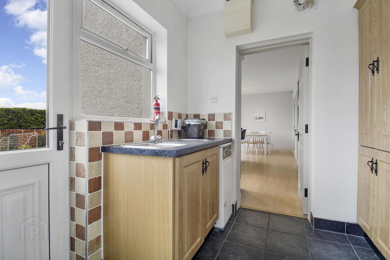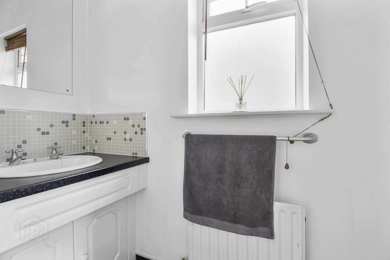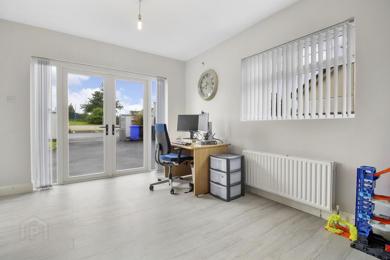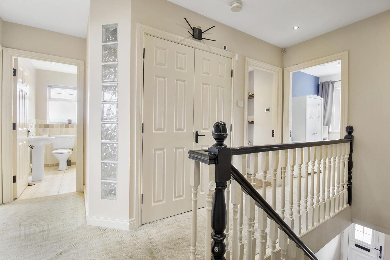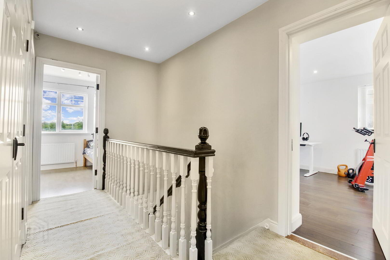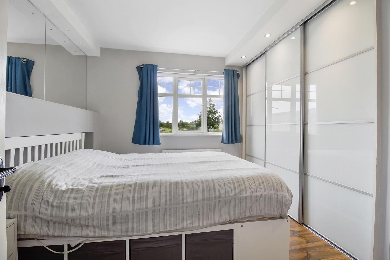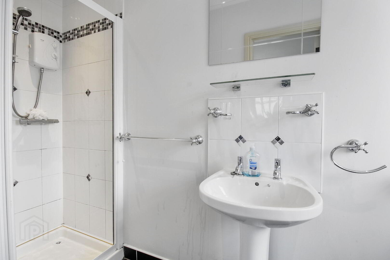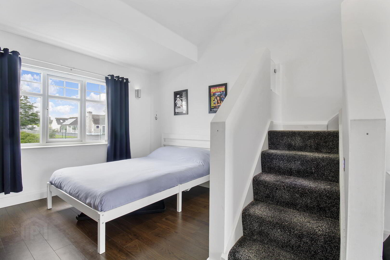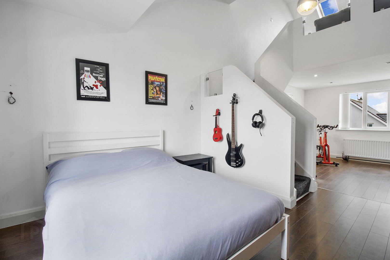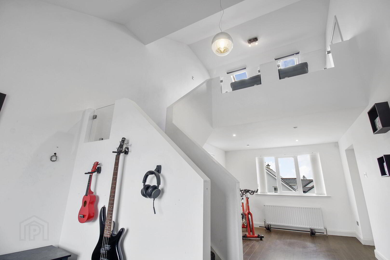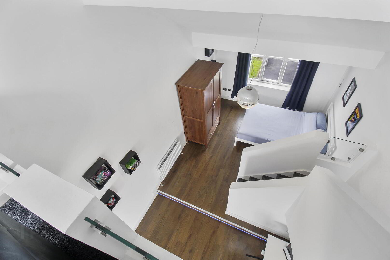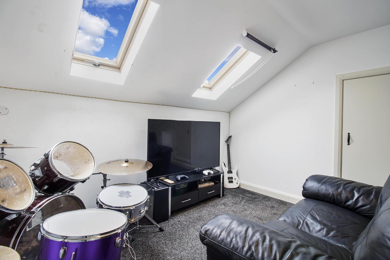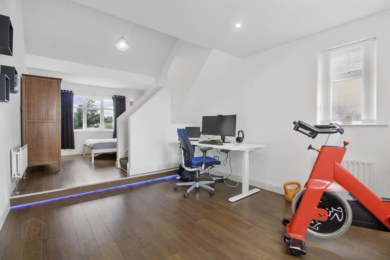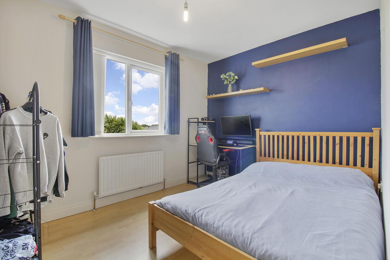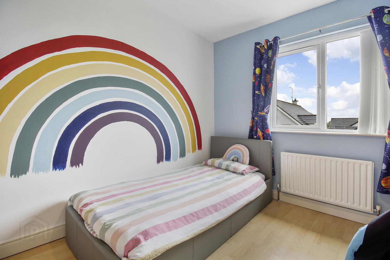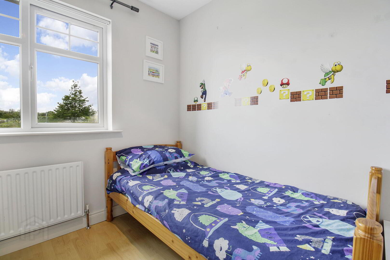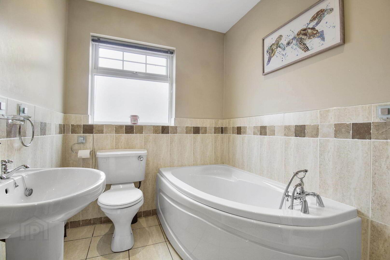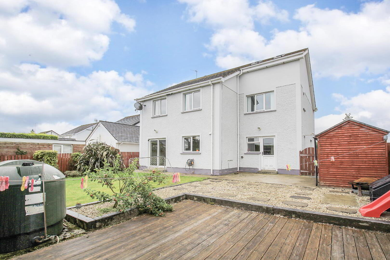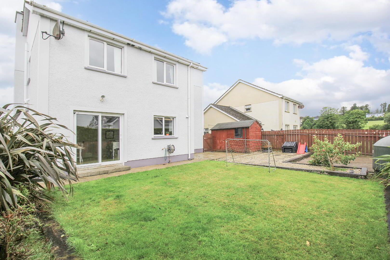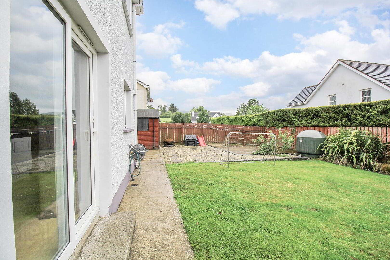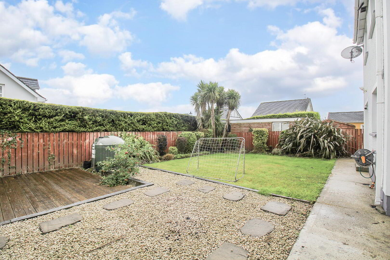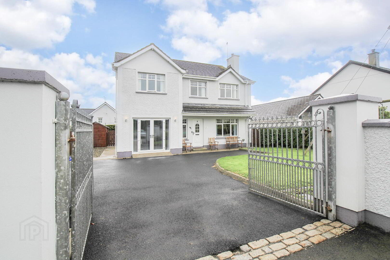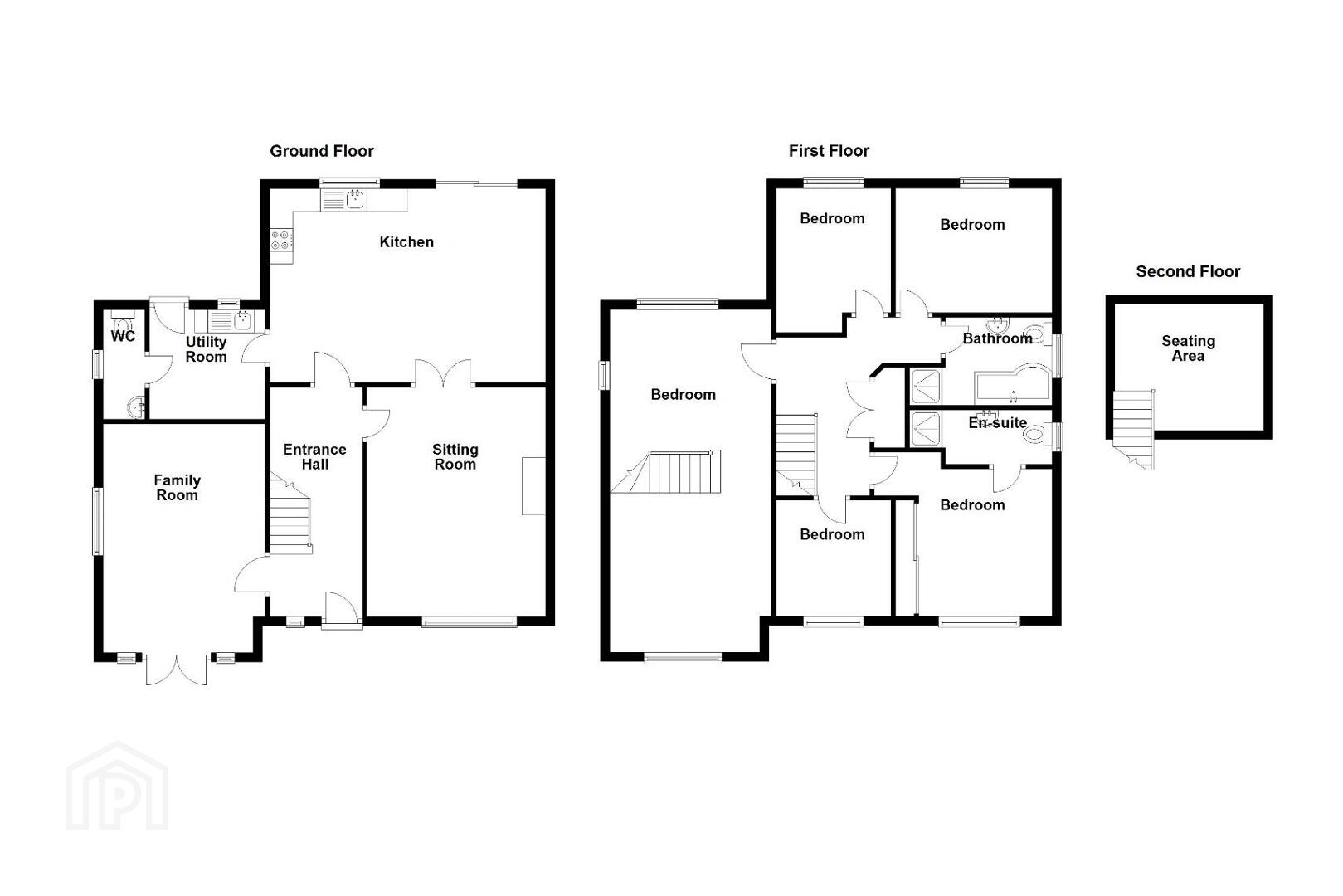8 Iskaheen Park, Muff,Donegal, F93FH79
Offers Over €190,000
Property Overview
Status
For Sale
Style
Detached House
Bedrooms
5
Bathrooms
3
Property Features
Tenure
Not Provided
Energy Rating

Property Financials
Price
Offers Over €190,000
Stamp Duty
€1,900*²
For sale by Buchanans Estate Agents via the iamsold Bidding Platform
Please note this property will be offered by online auction (unless sold prior). For auction date and time please visit iamsold.ie. Vendors may decide to accept pre-auction bids so please register your interest with us to avoid disappointment.
A well-laid-out five-bedroom detached home offering excellent space both inside and out. The property also boasts a large, enclosed rear garden with a decking area.
Set in a highly convenient location, all local amenities are just a short stroll away, including shops, cafe, and primary school. Derry City is less than 10 minutes by car, providing easy access to a wider range of services, employment, and leisure options.
Please note:
The property has tested for elevated levels of free muscovite mica and is being offered to cash buyers only.
FEATURES
Five-bedrooms
Two spacious reception rooms
Large, enclosed rear garden with raised decking
Well-proportioned accommodation
Convenient location close to shops, café, and schools
Less than 10 minutes by car to Derry City
Tested for elevated levels of free muscovite mica – suitable for cash buyers only
BER C1 / BER No: 107924086
Energy Performance Indicator: 160.07 kWh/m²/yr
GROUND FLOOR ACCOMMODATION
Entrance Hallway
4.98m x 1.95m
Hardwood floor and under stairs storage.
Sitting Room
4.96m x 3.87m
Open fireplace and hardwood floor.
Family Room / Home Office
4.95m x 3.25m
High level units and laminate wood floor.
Kitchen/Dining Area
5.98m x 4.16m
High and low level units, electric hob and oven, worktop, tiled splash back, food preparation island and laminate wood floor.
Utility Room
2.36m x 2.24m
Low level units, sink and tiled floor and tiled splash back.
WC
2.38m x 0.85m
Wc and whb.
FIRST FLOOR ACCOMMODATION
Master Bedroom
3.33m x 2.57m
Built-in slide robe and laminate wood floor.
Ensuite
3.10m x 1.07m
Shower enclosure, electic shower, wc and whb, tiled floor and part tiled walls.
Bedroom Two
7.55m x 3.21m
Split level room with mezzanine floor seating area, laminate wood floor with carpet to the upper floor area.
Bedroom Three
3.37m x 2.67m
Laminate wood floor.
Bedroom Four
3.06m x 2.50m
Laminate wood floor.
Bedroom Five
2.50m x 2.47m
Laminate wood floor.
Bathroom
2.28m x 1.88m
Bathtub, wc and whb, shower enclosure, tiled floor and part tiled walls.
TO VIEW OR MAKE A BID Contact Buchanans Estate Agents or iamsold, www.iamsold.ie
Starting Bid and Reserve Price
*Please note all properties are subject to a starting bid price and an undisclosed reserve. Both the starting bid and reserve price may be subject to change. Terms and conditions apply to the sale, which is powered by iamsold.
Auctioneer's Comments
This property is offered for sale by unconditional auction. The successful bidder is required to pay a 10% deposit and contracts are signed immediately on acceptance of a bid. Please note this property is subject to an undisclosed reserve price. Terms and conditions apply to this sale.
Building Energy Rating (BERs)
Building Energy Rating (BERs) give information on how to make your home more energy efficient and reduce your energy costs. All properties bought, sold or rented require a BER. BERs carry ratings that compare the current energy efficiency and estimated costs of energy use with potential figures that a property could achieve. Potential figures are calculated by estimating what the energy efficiency and energy costs could be if energy saving measures were put in place. The rating measures the energy efficiency of your home using a grade from ‘A’ to ‘G’. An ‘A’ rating is the most efficient, while ‘G’ is the least efficient. The average efficiency grade to date is ‘D’. All properties are measured using the same calculations, so you can compare the energy efficiency of different properties.
Property Particulars
Please contact us for more information about this property.
BER Details
BER Rating: C1
BER No.: 107924086
Energy Performance Indicator: Not provided
Travel Time From This Property

Important PlacesAdd your own important places to see how far they are from this property.
Agent Accreditations

