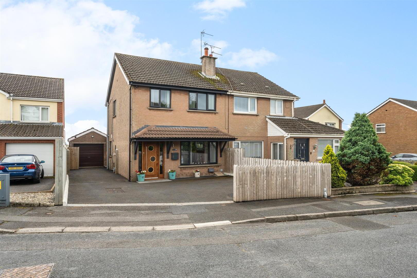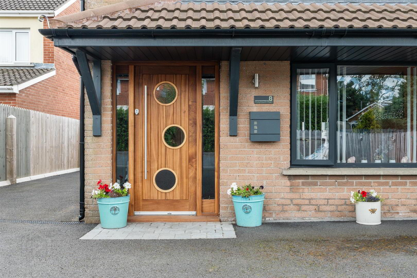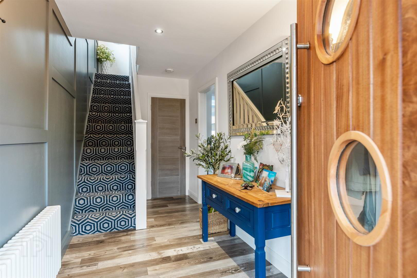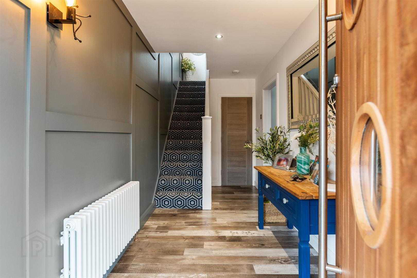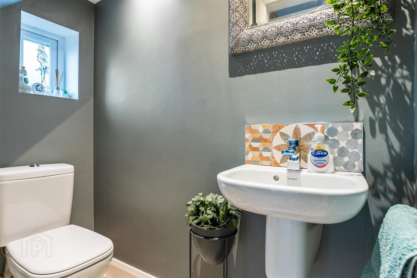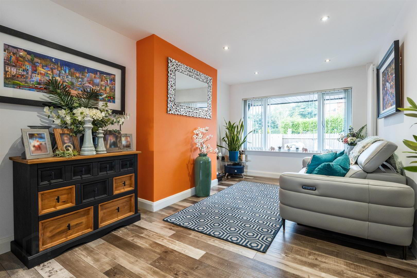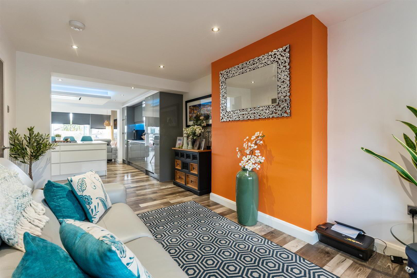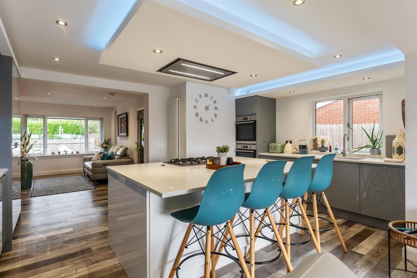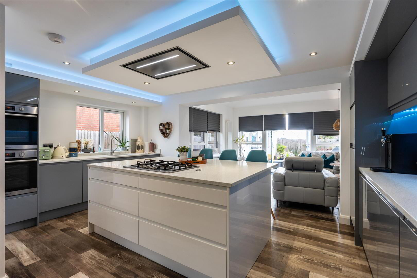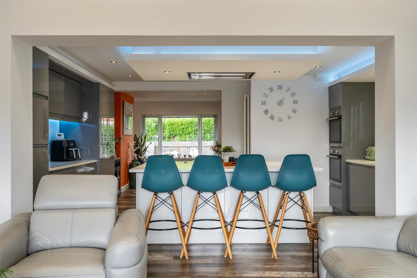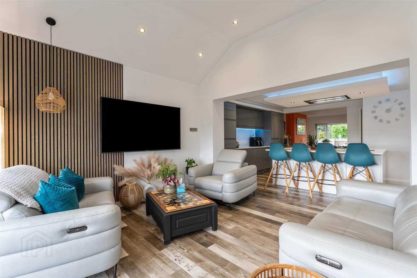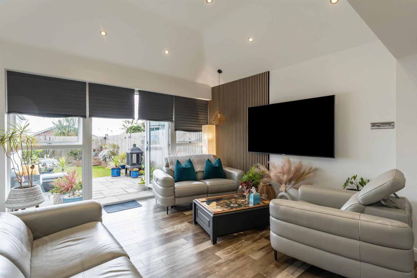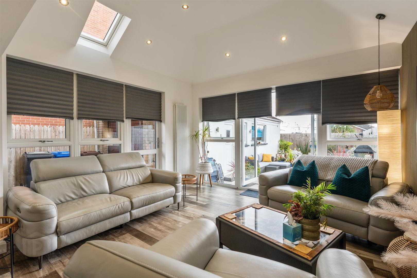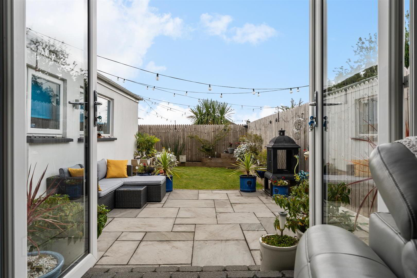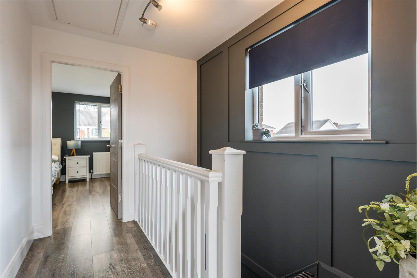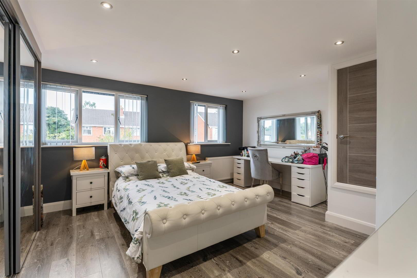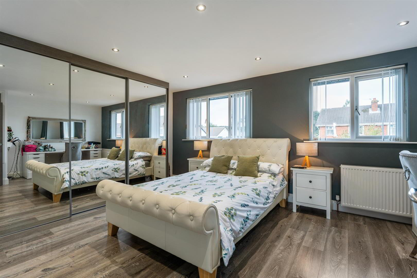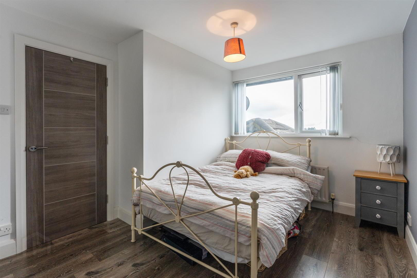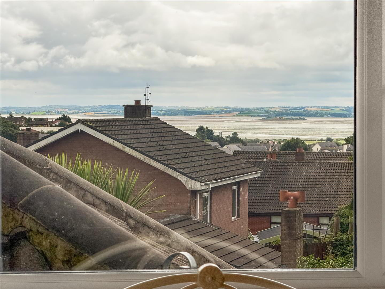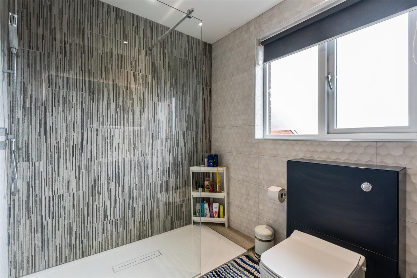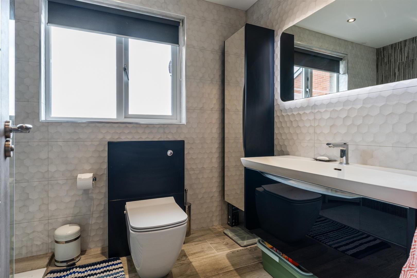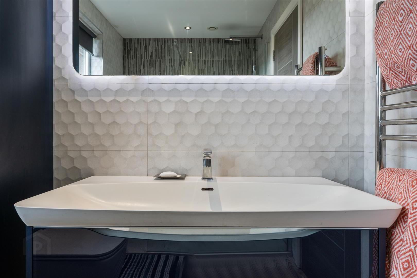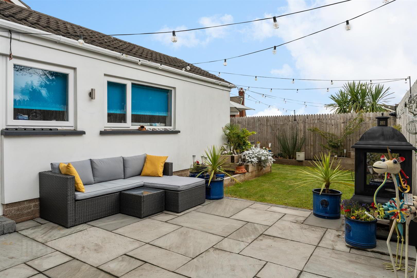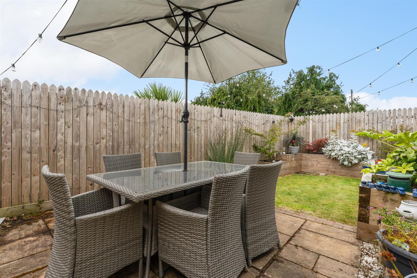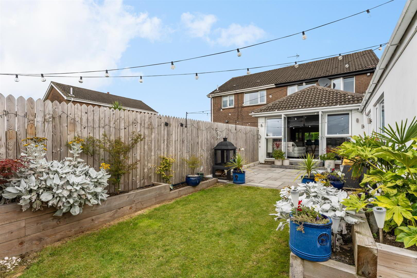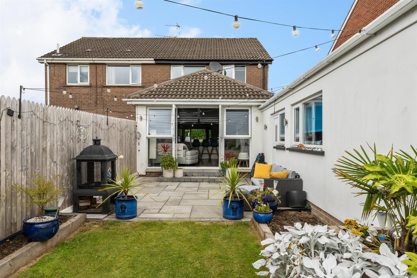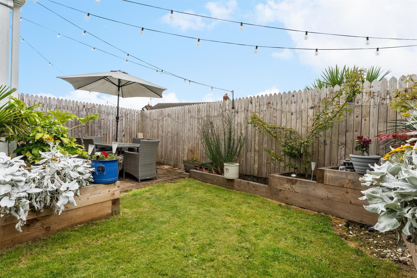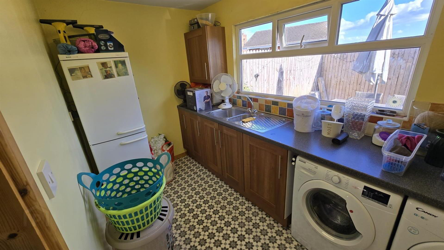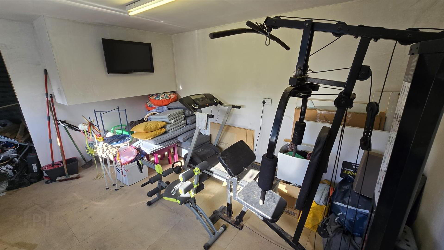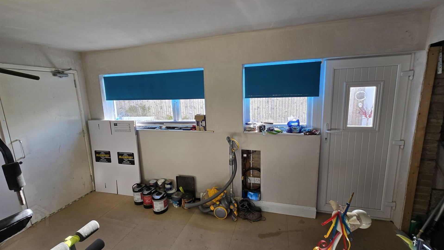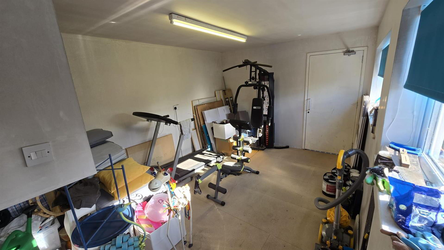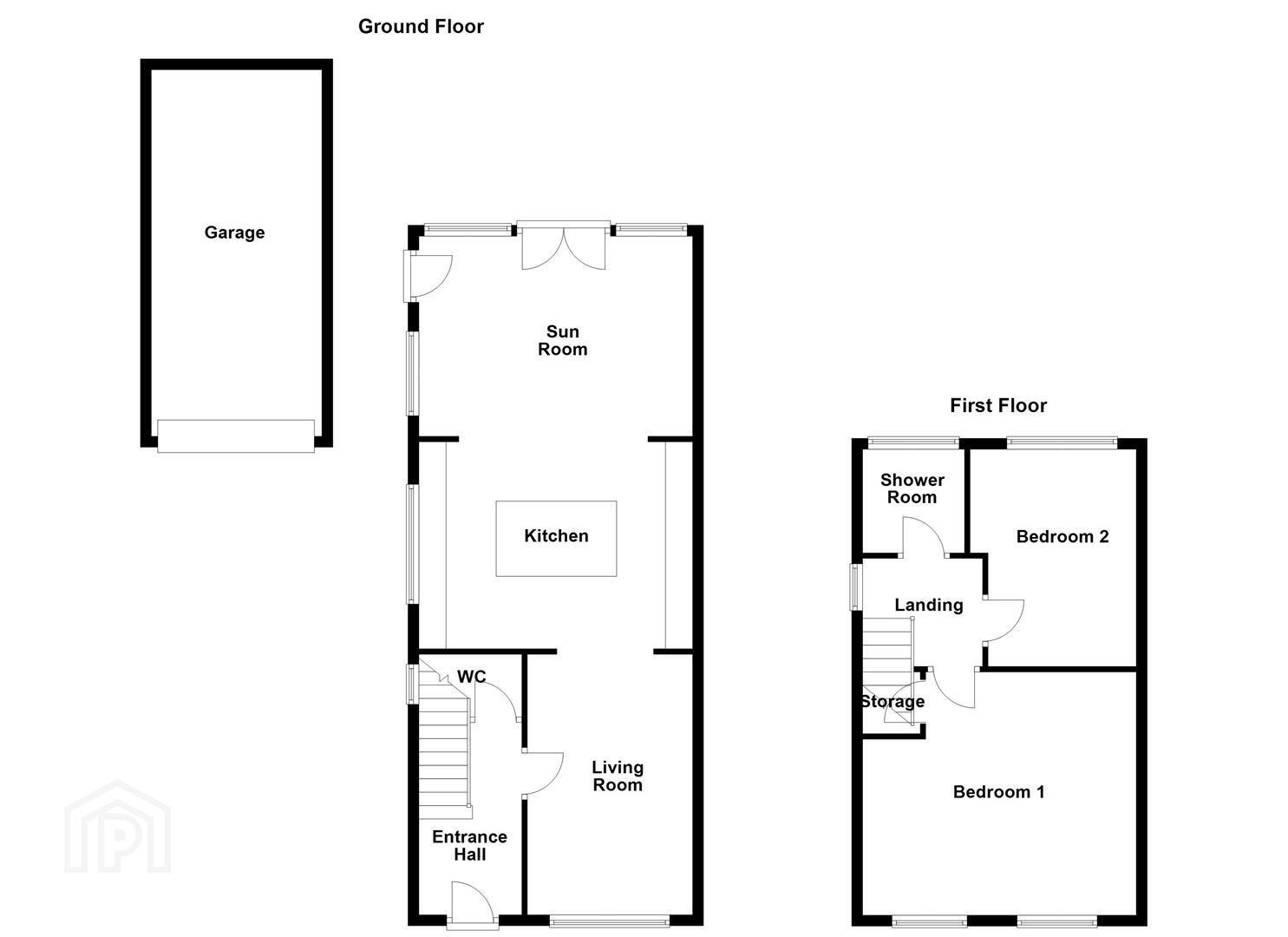For sale
Updated 3 hours ago
8 Hollymount Road, Newtownards, BT23 7DL
Offers Around £235,000
Property Overview
Status
For Sale
Style
Semi-detached House
Bedrooms
3
Bathrooms
2
Receptions
2
Property Features
Tenure
Freehold
Energy Rating
Broadband Speed
*³
Property Financials
Price
Offers Around £235,000
Stamp Duty
Rates
£1,001.49 pa*¹
Typical Mortgage
Additional Information
- A Spacious Semi-Detached Property Located On Hollymount Road
- Modern Living/ Kitchen Area Open To Sun Room With Patio Doors
- Fitted Kitchen With A Range Of Integrated Appliances & Feature Island
- Ground Floor Toilet Suite And First Floor Modern Family Shower Room
- Two Well Proportioned Double Bedrooms, One With Built In Storage
- Tarmac Driveway For Multiple Vehicles And Maintained Rear Garden
- Gas Fired Central Heating, uPVC Double Glazing And Large Garage
- Great Location Within Commuting Distance To Both Bangor And Belfast
Located on the charming Hollymount Road of Newtownards, this beautifully presented semi-detached house offers a perfect blend of modern living and comfort. The property boasts an inviting open plan kitchen, living, and dining area, complete with a delightful feature island.
The interior is finished to an excellent standard, ensuring a stylish and functional space for everyday life. The house features two generously sized double bedrooms, one of which benefits from built-in storage, providing ample space for your belongings. Although originally designed as a three bedroom home, the current owners have thoughtfully reconfigured the two front bedrooms into one generously proportioned room, creating a spacious and versatile area that better suits their lifestyle. For those seeking a traditional three bedroom layout, reinstating the original configuration would be straightforward, offering flexibility to adapt the space to your own requirements. The luxury shower room is a standout feature, showcasing a contemporary walk-in shower enclosure that adds a touch of elegance to the home.
Outside, the property is complemented by beautifully landscaped gardens to the rear, offering a serene outdoor space to enjoy. Additionally, there is parking available for multiple vehicles, and large garage which is skimmed and fitted with sockets perfect for a office or gym, ideal for people looking to work from home.
Situated close to the bustling town centre of Newtownards, this home is ideally located near a variety of amenities and schools, making it perfect for families and professionals. This semi-detached property is not just a house; it is a wonderful place to call home.
- Accommodation Comprises:
- Entrance Hall
- Wood laminate flooring, partly panelled walls.
- WC
- White suite comprising low flush wc, semi-pedestal wash hand basin, tiled splashback, recessed spotlighting, extractor fan, tiled flooring.
- Living Room 3.04 x 4.78 (9'11" x 15'8" )
- Wood laminate flooring, recessed spotlighting.
Open to- - Kitchen 5.05 x 3.78 (16'6" x 12'4")
- Modern range of high and low level units, quartz work surfaces with upstand, inset composite sink unit with mixer tap, integrated appliances to include; fridge/freezer, washing machine, double oven, five ring gas hob, stainless steel extractor fan and dishwasher. Breakfast island with storage, space for informal dining, recessed spotlighting.
Open to- - Sun Room 4.1 x 3.68 (13'5" x 12'0")
- Wood laminate flooring, Velux window, panelled feature wall, access to rear garden, views of Strangford lough.
- First Floor
- Landing
- Wood laminate flooring, access to roof space via slings by ladder, partly panelled walls.
- Bedroom 1 5.0 x 4.33 (16'4" x 14'2")
- Double room, wood laminate flooring, built in robes, built in storage, space for dressing table, recessed spotlighting.
- Bedroom 2 2.91 x 4.0 (9'6" x 13'1")
- Double room with wood laminate flooring, views of Strangford Lough.
- Shower Room
- White suite comprising low flush wc, wall mounted vanity unit with mixer tap, walk in shower with overhead shower, glazed glass shower screen, tiled flooring, fully tiled walls, recessed spotlighting.
- Garage 3.5 x 6.78 (at widest point) (11'5" x 22'2" (at wi
- Large garage, plastered walls, fully insulated walls, floors, and ceiling, roller shutter door, power and light.
- Utility 3.32 x 1.88 (10'10" x 6'2")
- Utility area with range of low level units, plumbed for washing machine, space for tumble dryer, stainless steel sink unit with mixer tap.
- Outside
- Front: tarmac driveway with parking for multiple vehicles.
Rear: area in lawn, patio entertaining area, mature plants and shrubs, outside light, fully enclosed. - As part of our legal obligations under The Money Laundering, Terrorist Financing and Transfer of Funds (Information on the Payer) Regulations 2017, we are required to verify the identity of both the vendor and purchaser in every property transaction.
To meet these requirements, all estate agents must carry out Customer Due Diligence checks on every party involved in the sale or purchase of a property in the UK.
We outsource these checks to a trusted third-party provider. A charge of £20 + VAT per person will apply to cover this service.
You can find more information about the legislation at www.legislation.gov.uk
Travel Time From This Property

Important PlacesAdd your own important places to see how far they are from this property.
Agent Accreditations

Not Provided


