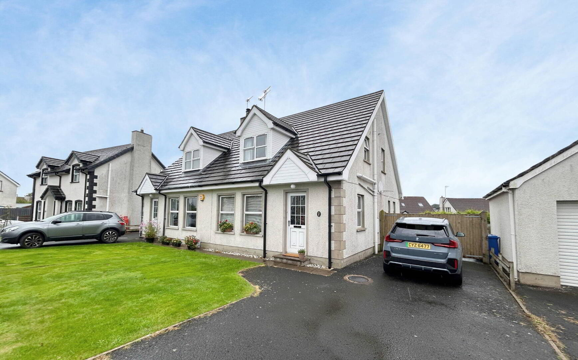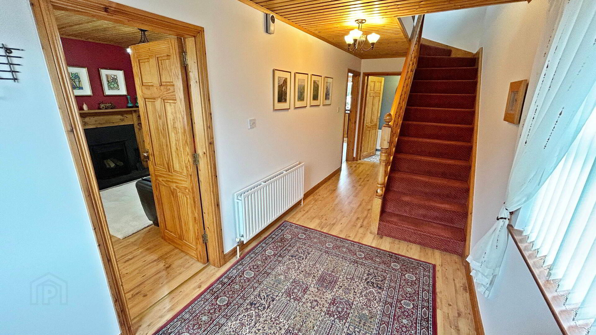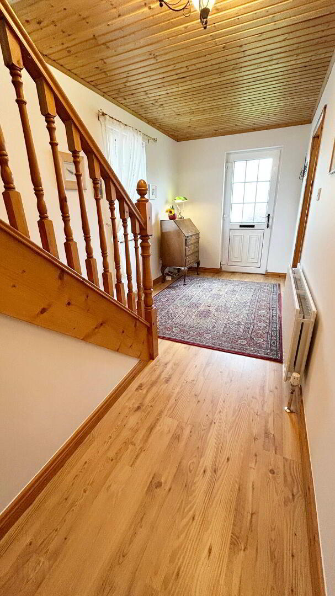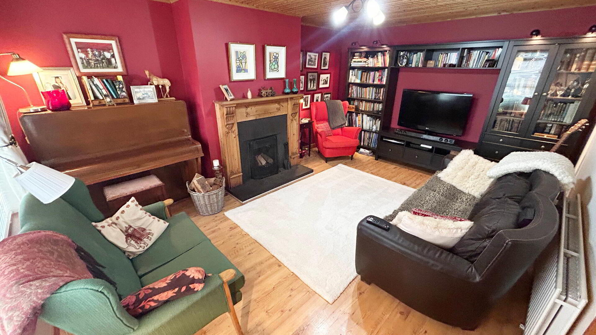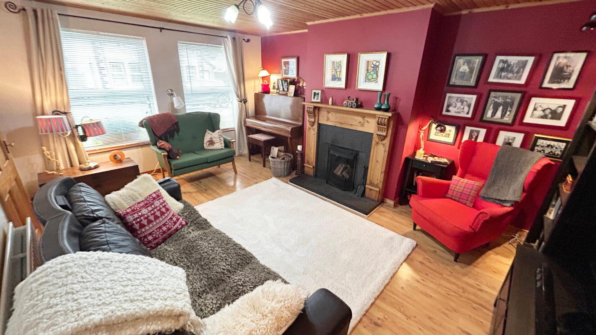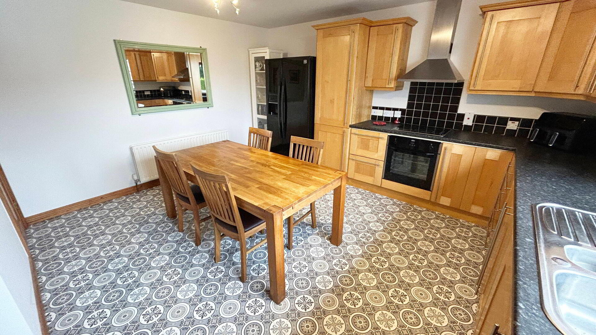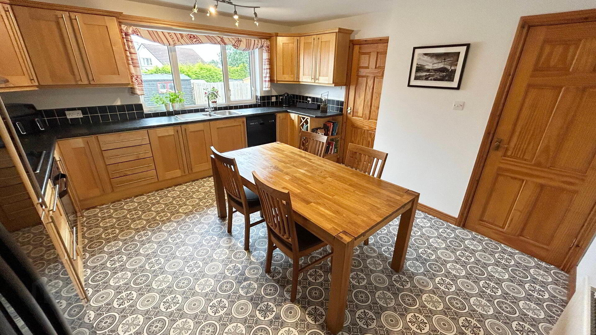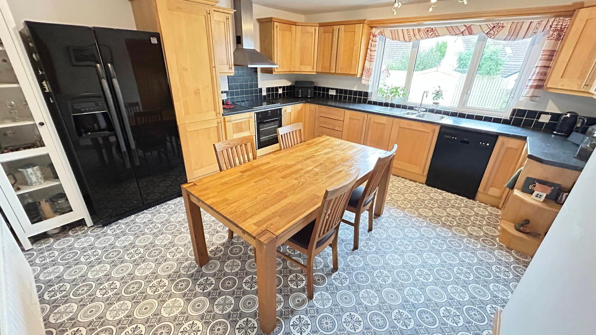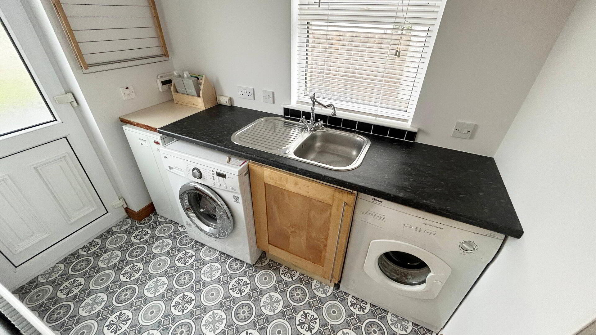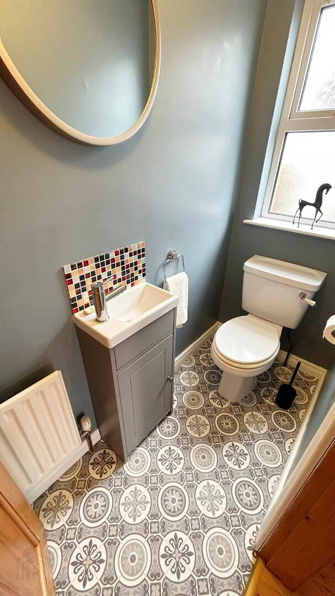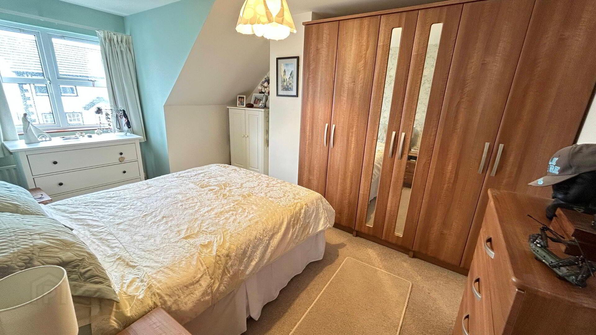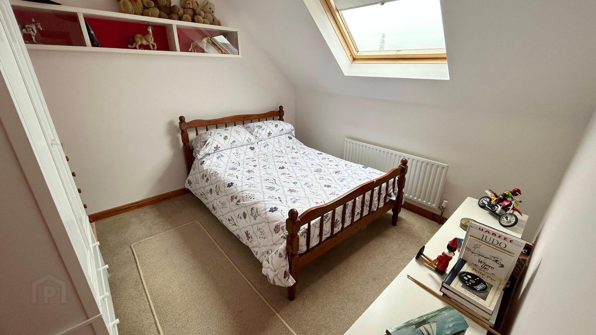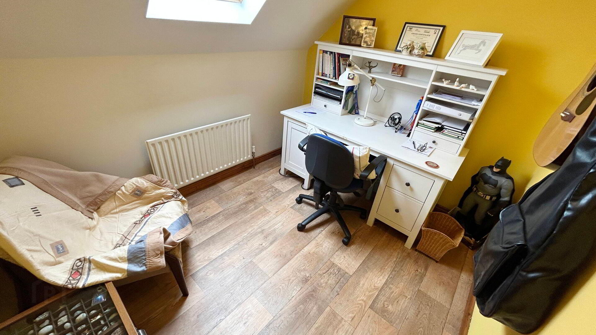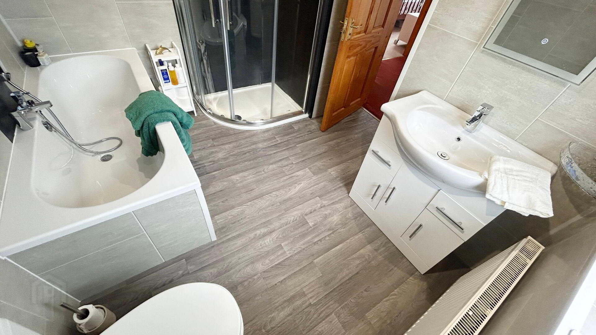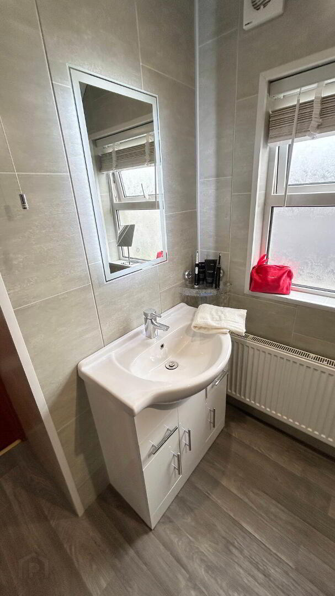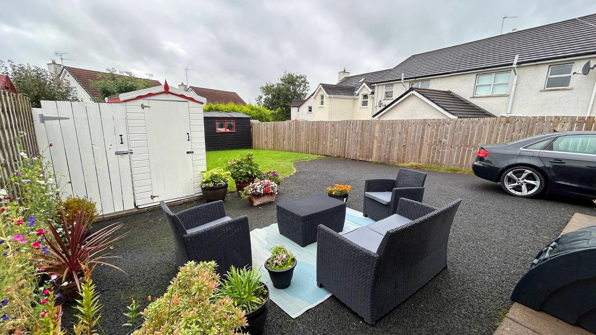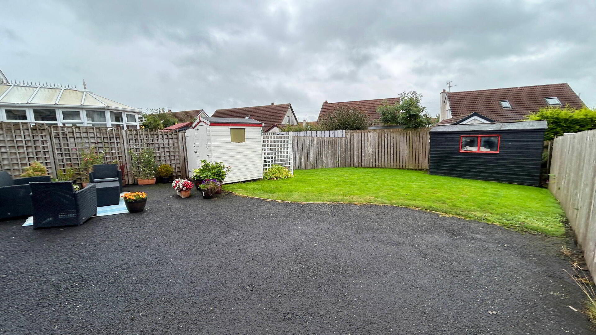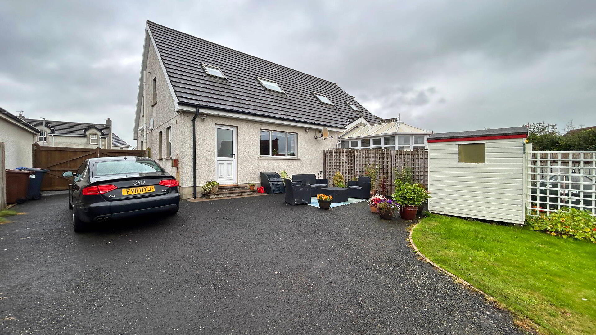For sale
Added 3 hours ago
8 Gransden Court, Coleraine, BT52 1ZF
Offers Over £175,000
Property Overview
Status
For Sale
Style
Semi-detached Bungalow
Bedrooms
3
Bathrooms
2
Receptions
1
Property Features
Tenure
Not Provided
Energy Rating
Broadband Speed
*³
Property Financials
Price
Offers Over £175,000
Stamp Duty
Rates
£1,074.15 pa*¹
Typical Mortgage
Additional Information
- 3 bedrooms, living room, kitchen, downstairs WC, utility room, upstairs bathroom
- New bathroom fitted in 2019
- Large and private south facing rear garden
- Superb location close to local shops, coffee shop, nursery and primary school
- Close to the A29 giving it ease of access to Belfast, The Causeway Coast and Derry
- Double glazed windows in uPVC frames
- Oil fired central heating system
This three bedroom semi detached home has been lovingly maintained and updated by its owners over the years. It boasts well proportioned rooms, new bathrooms, a quality kitchen and south facing garden! This home would be ideal for an number of purchasers including first time buyers, investors or even those looking to downsize.
- HALLWAY
- Laminate wood floor with under stairs storage and telephone point.
- DOWNSTAIRS WC
- Low flush WC and vanity unit wash hand basin.
- LIVING ROOM 5.0m x 3.0m
- Laminate wood floor and television point. Open fire with tiled hearth and wooden surround.
- KITCHEN/DINING AREA 4.5m x 3.9m
- High and low level storage units with solid wood doors. Integrated oven, hob and extractor fan. Space for free standing fridge freezer and space for dishwasher . Single stainless steel sink unit.
- UTILITY ROOM
- Low level storage units and plumbed for washing machine and space for tumble drier. Single stainless steel sink unit. Access to rear.
- FIRST FLOOR
- Carpeted hall and landing. Access to attic room via pull down ladder. Hot press and storage.
- BATHROOM
- Low flush WC and vanity unit wash hand basin. Panel bath and shower cubicle with electric shower. PVC wall panelling.
- BEDROOM 1 4.6m x 3.2m
- Carpeted double room to front.
- BEDROOM 2 3.3m x 3.2m
- Carpeted double room to rear.
- BEDROOM 3 2.8m x 2.3m
- Single room to rear.
- EXTERNAL FEATURES
- Fully enclosed and south facing rear garden
Tarmac driveway to front, side and rear
Large lawn area to rear
Travel Time From This Property

Important PlacesAdd your own important places to see how far they are from this property.
Agent Accreditations




