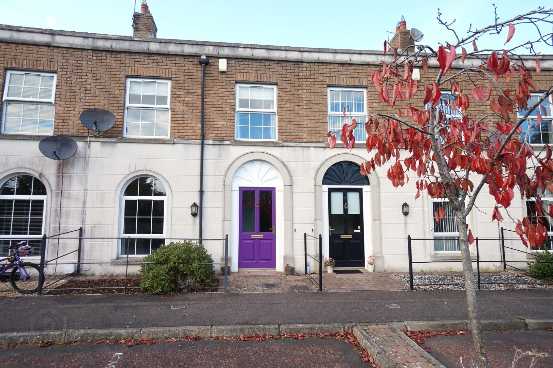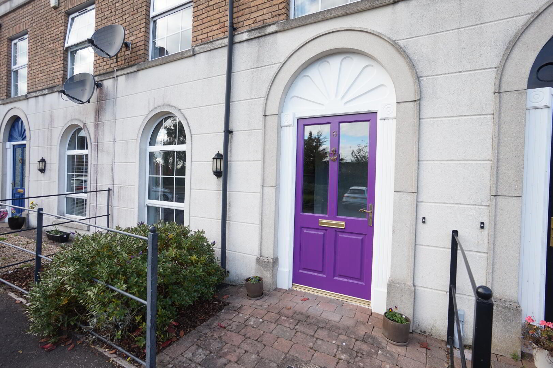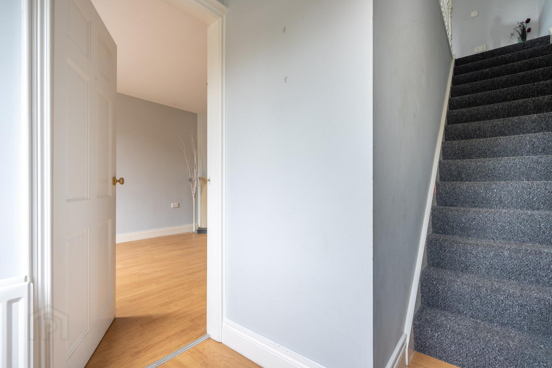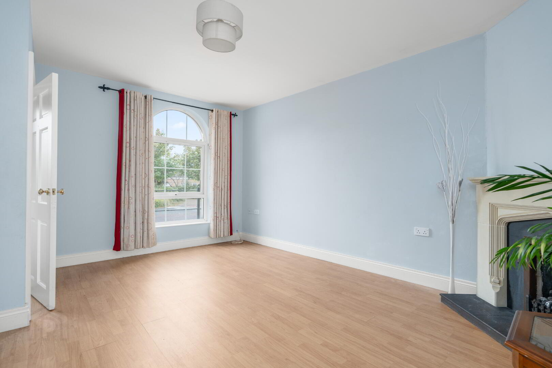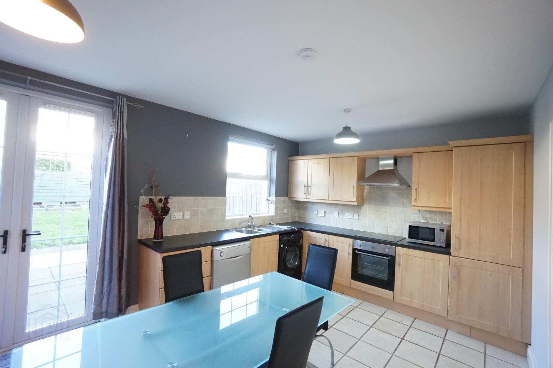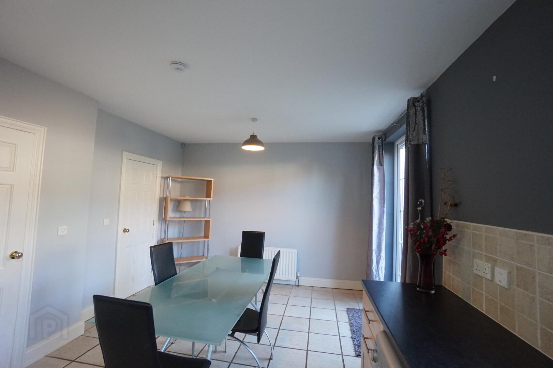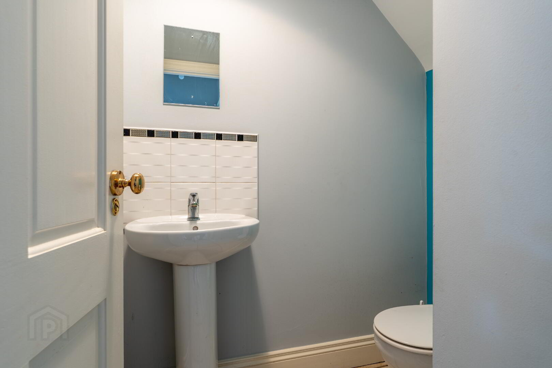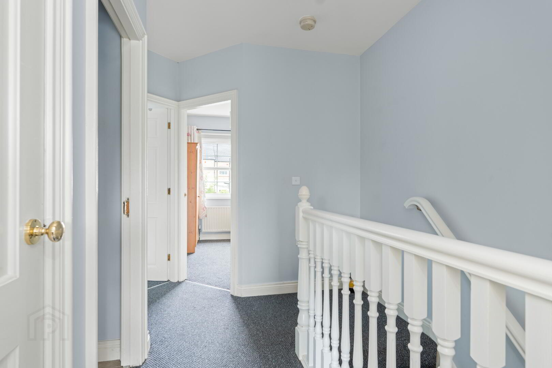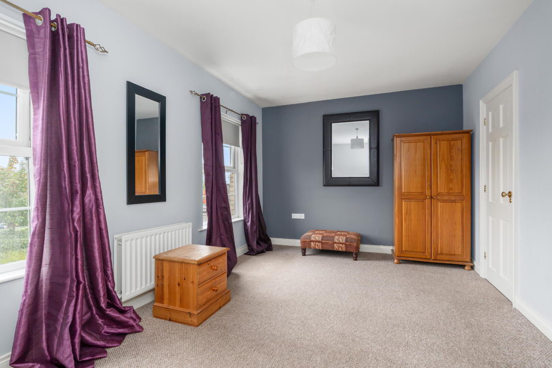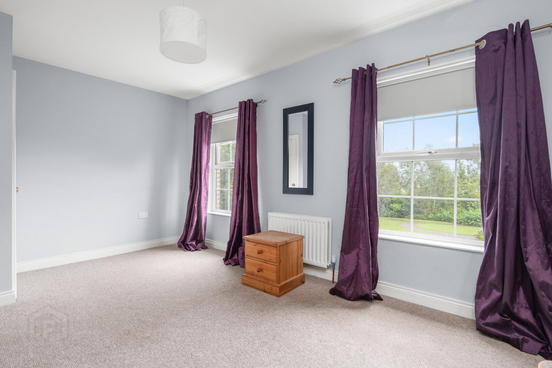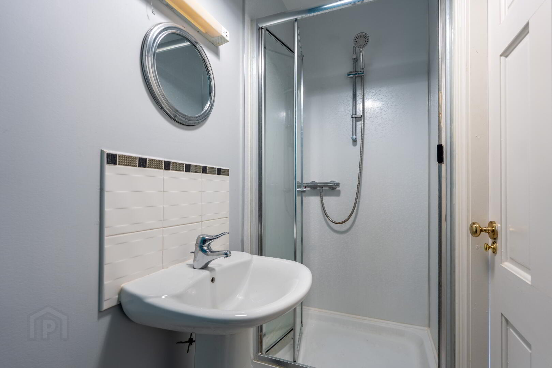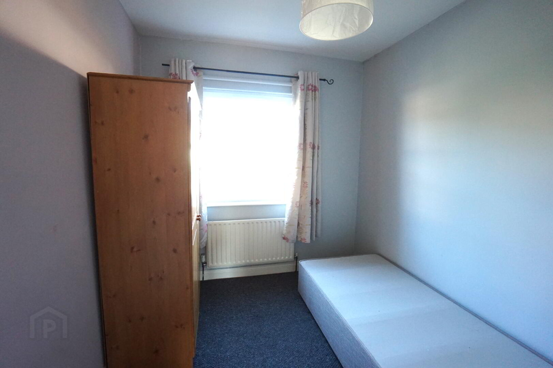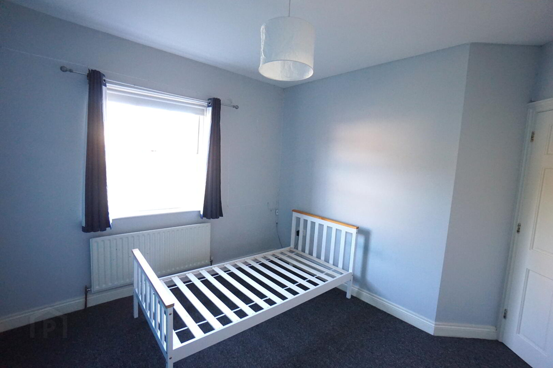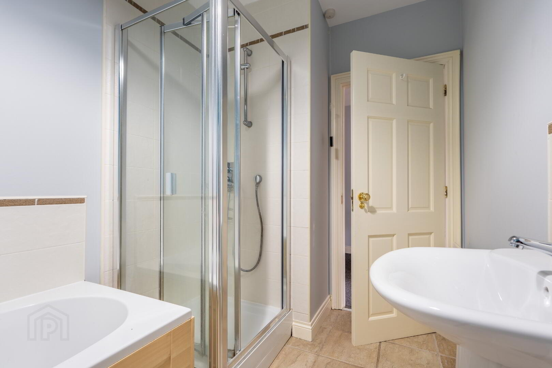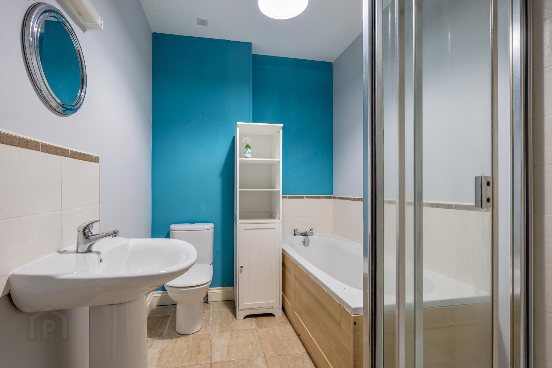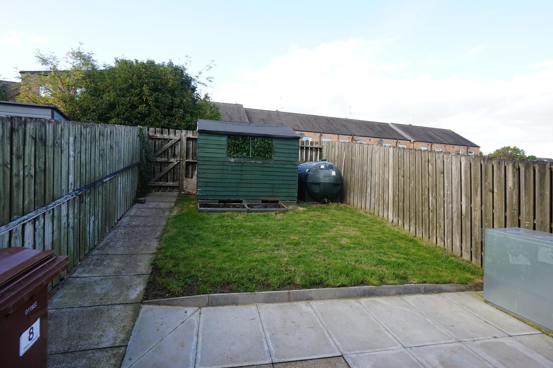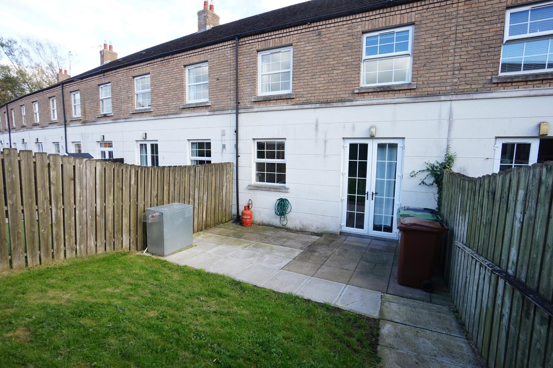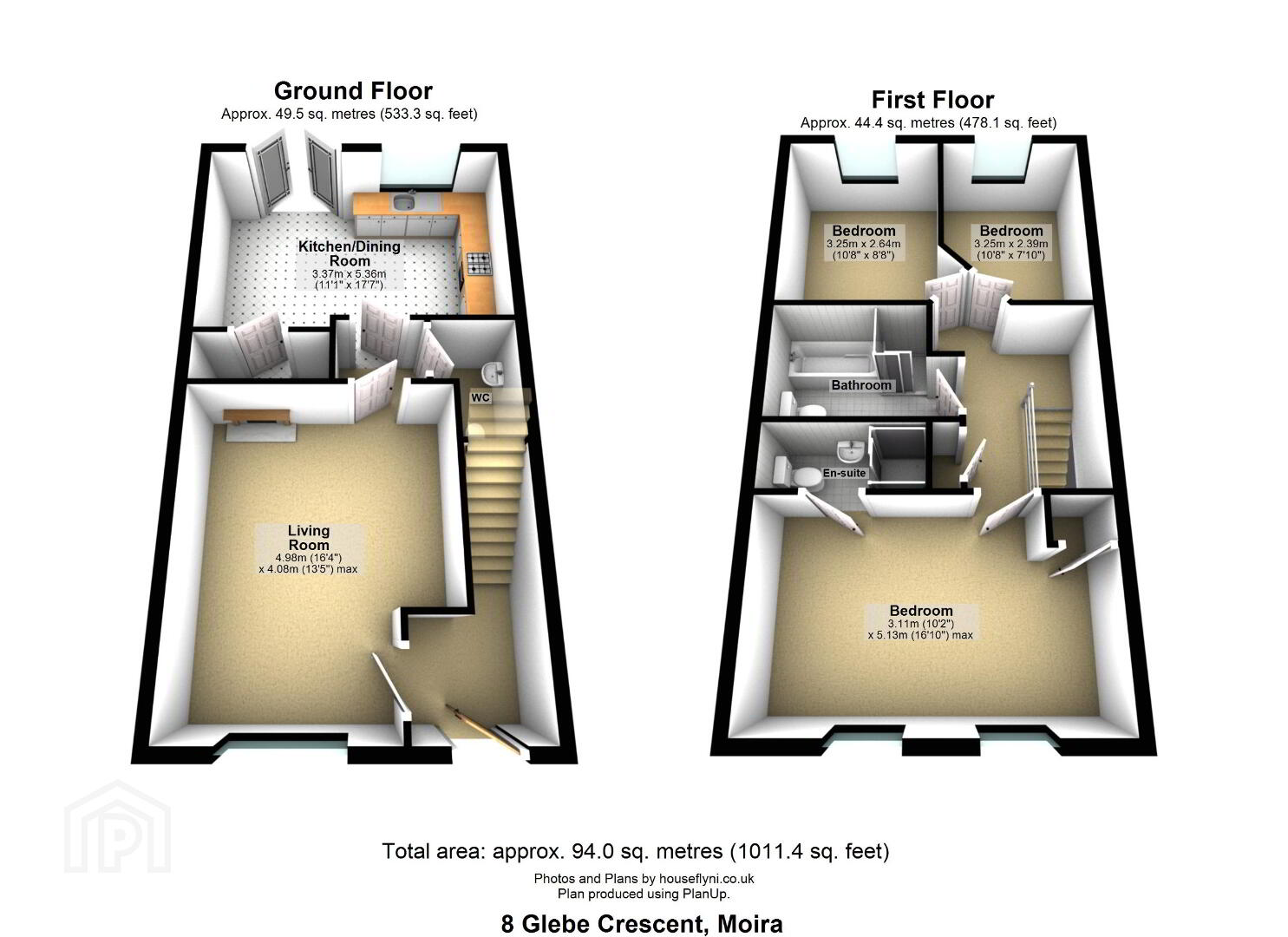8 Glebe Crescent, Moira, BT67 0TR
Price £195,000
Property Overview
Status
For Sale
Style
Mid Townhouse
Bedrooms
3
Bathrooms
3
Receptions
1
Property Features
Size
104 sq m (1,119 sq ft)
Tenure
Not Provided
Energy Rating
Heating
Oil
Broadband Speed
*³
Property Financials
Price
£195,000
Stamp Duty
Rates
£1,182.74 pa*¹
Typical Mortgage
Additional Information
- Accomodation Comprises; Entrance Hall, Lounge, Kitchen/Dining, Cloakroom, 3 Bedrooms ( Main with En-Suite) Bathroom.
- Double Glazed Throughout
- Fully Enclosed Rear Garden
- Oil Fired Central Heating
- Walking Distance to Local Amenities & Schools
Located in one of Moira’s most sought-after developments, this beautifully presented home offers stylish living in a convenient location with all amenities right on your doorstep.
On the ground floor, the welcoming entrance hall leads to a spacious lounge featuring a sandstone fireplace with gas fire and wood-effect flooring. The modern kitchen/dining area is fitted with a range of units, integrated appliances, and French doors opening to the rear garden – perfect for family living and entertaining. A useful cloakroom with WC completes the ground floor.
Upstairs, the main bedroom enjoys built-in storage and an en-suite shower room, while two further well-proportioned bedrooms and a contemporary family bathroom provide excellent accommodation.
Outside, there is ample parking to the front and views over a green area. The private rear garden boasts both patio and lawn, ideal for relaxing or hosting friends.
This property combines comfort, convenience, and charm in a prime Moira location – an opportunity not to be missed.
GROUND FLOOR
Entrance Hall
Hardwood front door with glazed panels, staircase to first floor and double panel radiator.
Lounge
4.09m x 4.95m (13' 5" x 16' 3")max. Sandstone feature fireplace with gas fire, wood effect flooring and double panel radiator.
Kitchen/Dining
3.58m x 5.38m (11' 9" x 17' 8")max. Good range of high and low level units, laminate worktop, stainless steel sink unit, dishwasher, washing machine, single oven with 4 ring ceramic hob and extractor over. Integrated fridge freezer, part tiled walls, tiled floor, French Doors to rear garden, storage cupboard off with power and light.
Cloakroom
White suite comprising; low flush WC, pedestal wash hand basin, tiled floor, extractor fan.
FIRST FLOOR
Landing
Access to roofspace, cupboard off housing water cylinder.
Main Bedroom
3.19m x 5.12m (10' 6" x 16' 10") Built in storage, double panel radiator.
En-Suite
White suite comprising; low flush WC, pedestal wash hand basin, walk in shower cubicle with thermostatic valve fitting, tiled floor, single panel radiator, extractor fan.
Bedroom 2
3.21m x 2.91m (10' 6" x 9' 7") Single panel radiator
Bedroom 3
2.40m x 3.21m (7' 10" x 10' 6") Single panel radiator.
Bathroom
White suite comprising; low flush WC, pedestal wash hand basin, panel bath tub, walk in shower cubicle with thermostatic valve fitting, extractor fan, tiled floor and single panel radiator.
OUTSIDE
Garden
Front garden with shrubs.
Rear garden with patio and lawn, outside water tap.
Travel Time From This Property

Important PlacesAdd your own important places to see how far they are from this property.
Agent Accreditations



