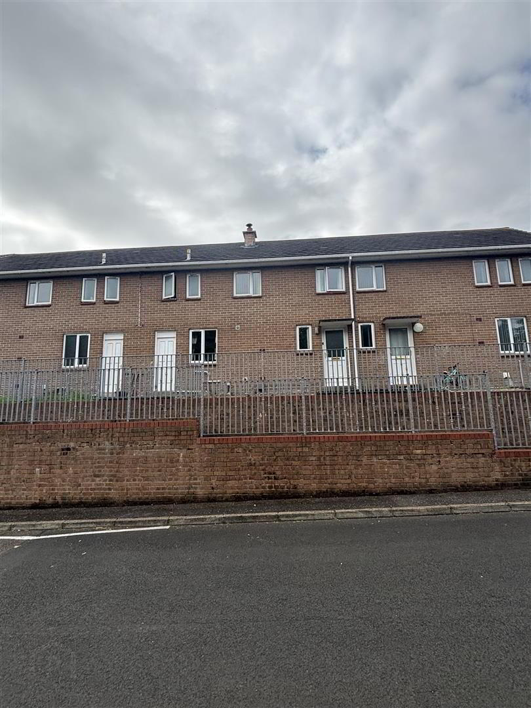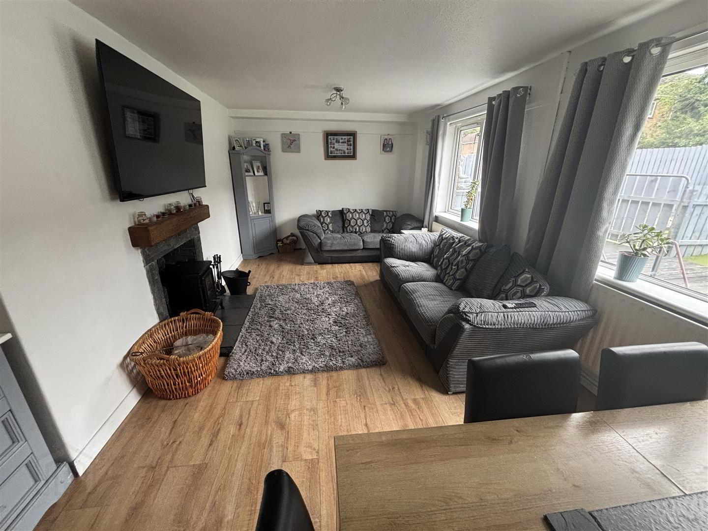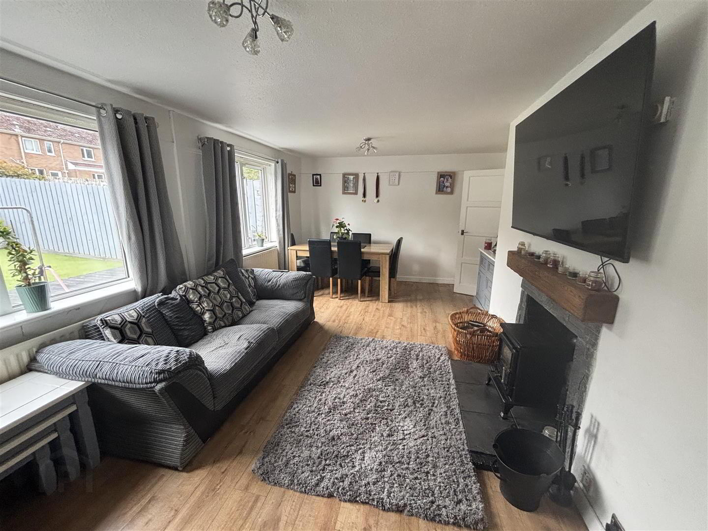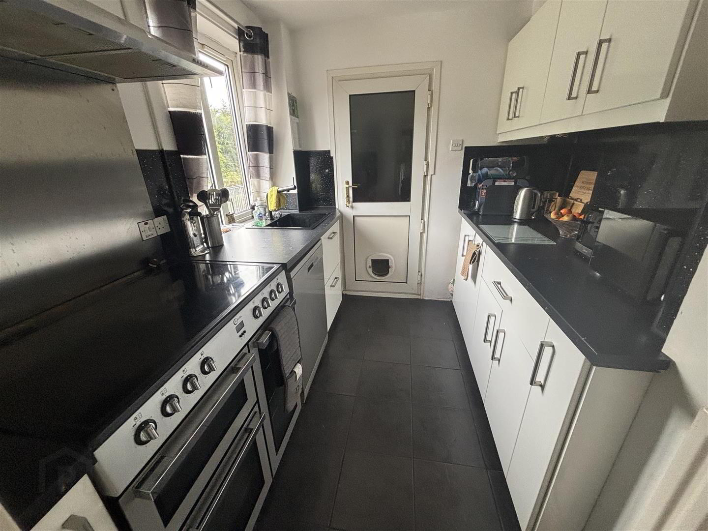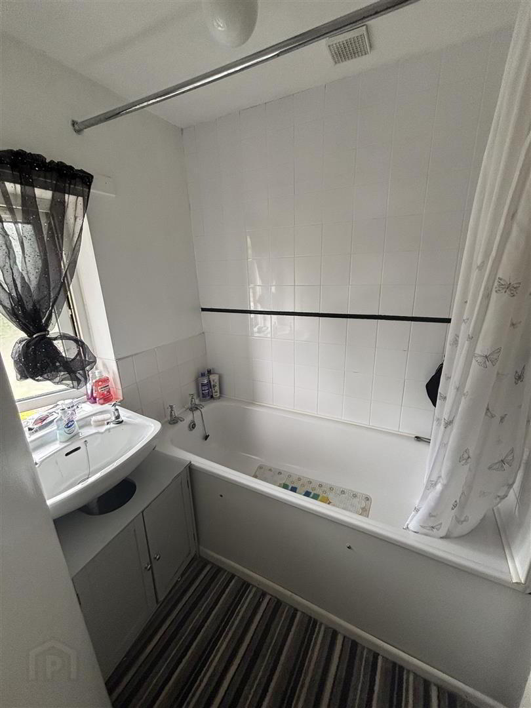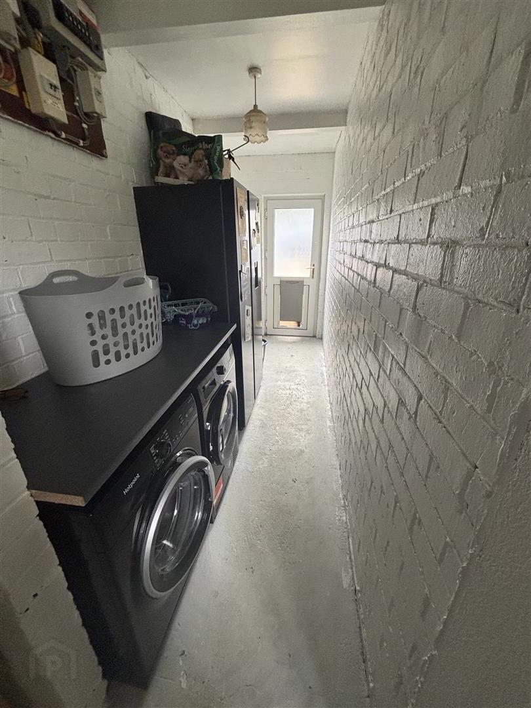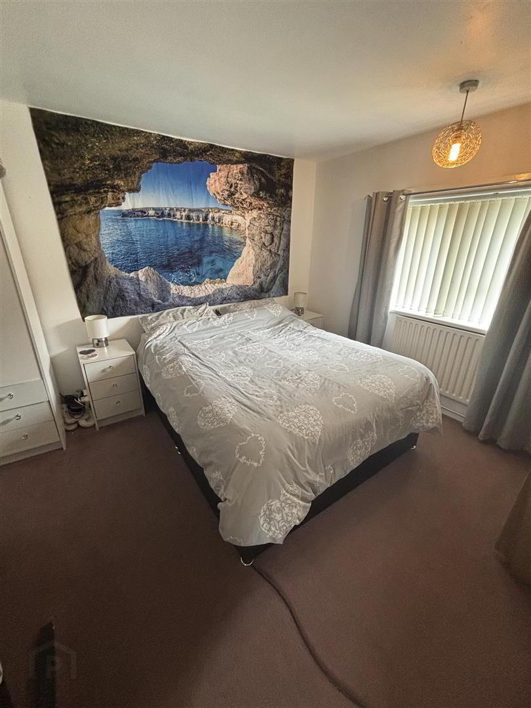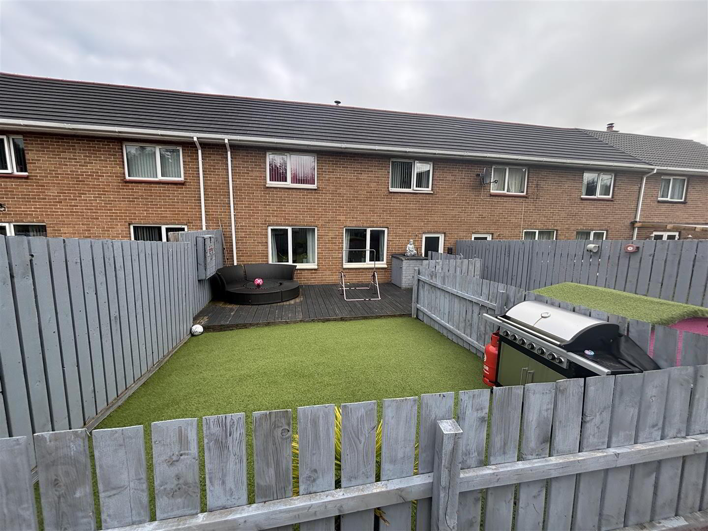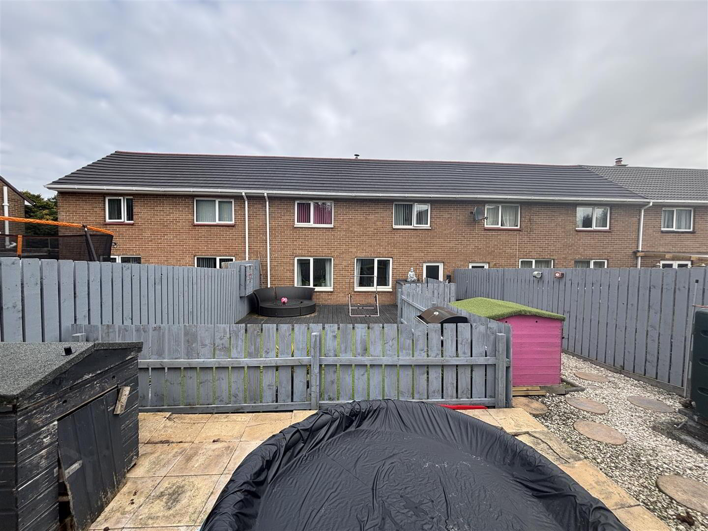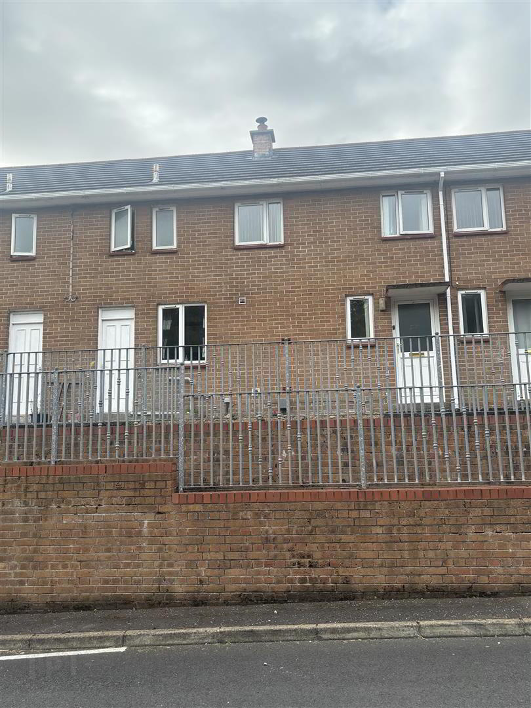For sale
Added 11 hours ago
8 Forest Drive, Ballykelly, BT49 9QB
Offers Around £109,950
Property Overview
Status
For Sale
Style
Terrace House
Bedrooms
3
Bathrooms
1
Receptions
1
Property Features
Tenure
Freehold
Energy Rating
Heating
Oil
Broadband
*³
Property Financials
Price
Offers Around £109,950
Stamp Duty
Rates
£664.95 pa*¹
Typical Mortgage
Additional Information
- Mid-terrace House
- Lounge/Kitchen-Dining/3 Bedrooms/Bathroom
- Oil Fired Central Heating
- UPVC Double Glazed Windows
- Private Enclosed Rear Garden
- Street Parking to Front of Property
- Within Walking Distance of Local Amenities
- Ideal Purchase for First Time Buyers/Investors
- DESCRIPTION:
- Mid-terrace three bedroom house located on the edge of Ballykelly Village. This property offers well laid out family accommodation with the benefit of a private enclosed rear garden. Street parking is available to the front of the property and local village amenities are within walking distance. This property would ideally suit either a first time buyer or investor.
- LOCATION:
- Travelling through Ballykelly towards Greysteel, just past the "Blue Shop", take left into Forest Drive/Hill Close. Proceed a short distance and take the first right turn. Number 8 Forest Drive is facing onto the Main Clooney Road.
- ACCOMMODATION TO INCLUDE:
- Entrance Hall
- Lounge: 6.0 x 3.6 (19'8" x 11'9")
- having feature slate inset with tiled hearth and wooden over-mantle, housing wood burning stove, double dimmer switch.
- Kitchen: 4.0 x 2.2 (13'1" x 7'2")
- with a range of white high gloss eye and low level units, matching worktop, PVC splash-back, stainless steel range cooker, stainless steel splash-back, steel extractor fan with light, plumbed for dish-washer, built-in larder cupboard, under-stair storage, tiled flooring.
- Utility Room: 5.54m x 1.32m (18'2" x 4'4")
- with space for fridge/freezer and tumble dryer, plumbed for automatic washing machine, access to front and rear of property.
- Staircase to First Floor Landing
- Bedroom (1): 3.6 x 3.4 (11'9" x 11'1")
- with built-in wardrobe, hot-press.
- Bedroom (2): 3.5 x 2.7 (11'5" x 8'10")
- with built-in wardrobe, cushion flooring.
- Bedroom (3): 2.8 x 2.6 (9'2" x 8'6")
- Separate W.C.: 1.3 x 1.0 (4'3" x 3'3")
- with low flush w.c., cushion flooring.
- Bathroom: 1.7 x 1.6 (5'6" x 5'2")
- having fitted bath with electric shower over-head, wall mounted wash hand basin, extractor fan, part tiled walls.
- EXTERIOR FEATURES:
- Street parking available to front of property.
Private rear garden enclosed by high fencing and laid out in artificial grass. Raised decked area and paved patio area. Outside light & tap.
Boiler House - ANNUAL RATES:
- £664.95 as at 20/08/2025.
Travel Time From This Property

Important PlacesAdd your own important places to see how far they are from this property.
Agent Accreditations





