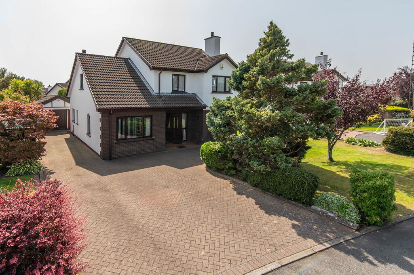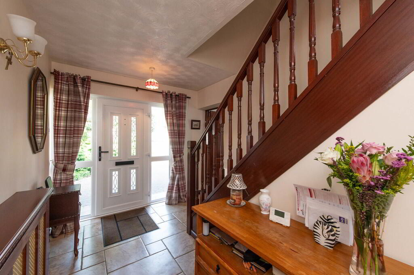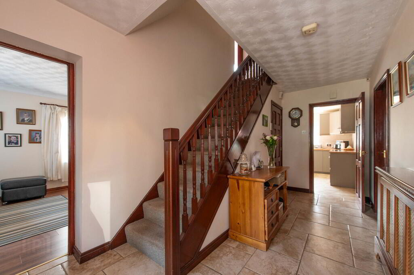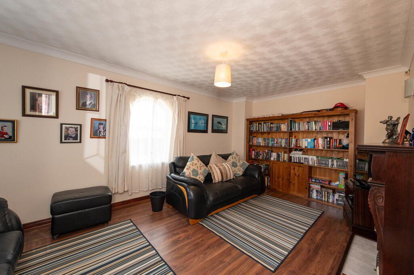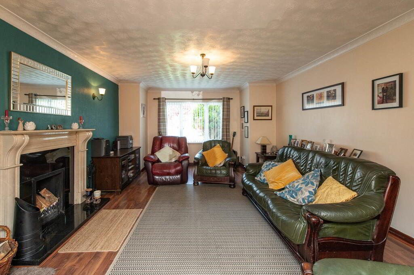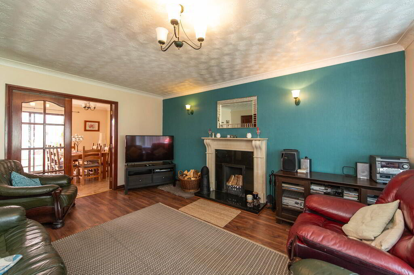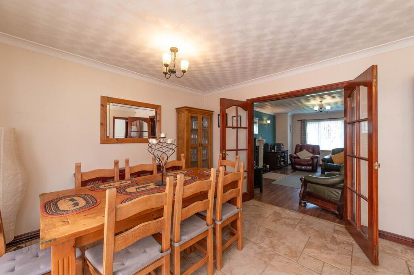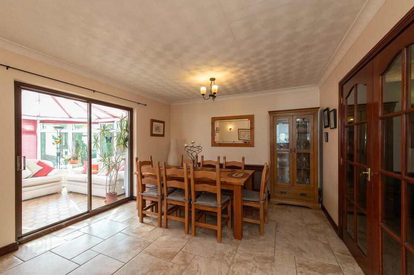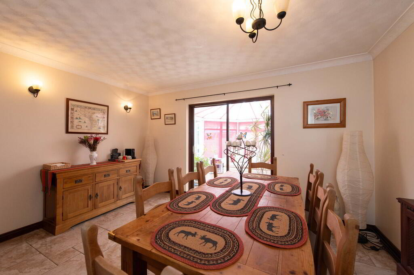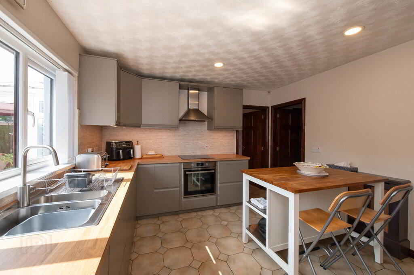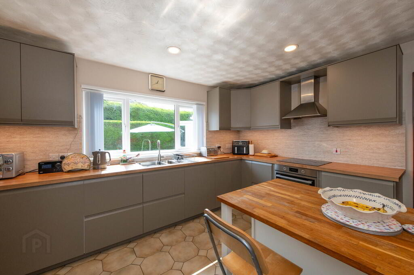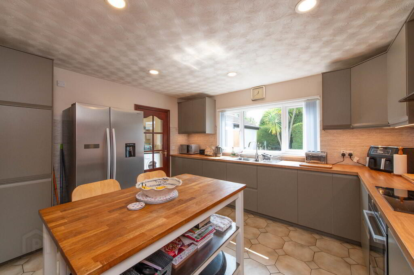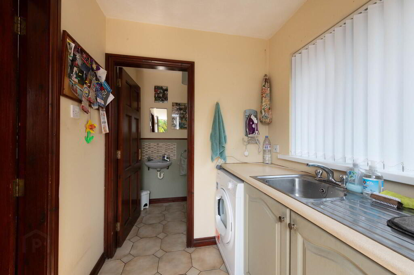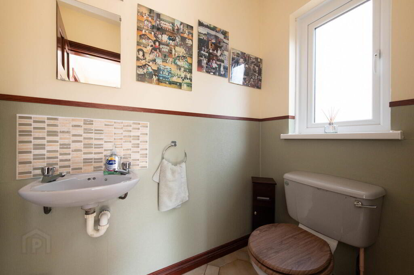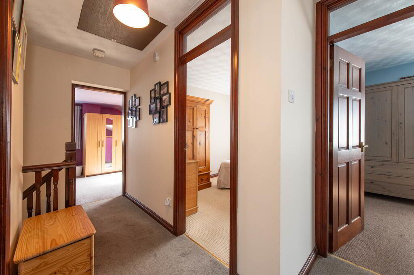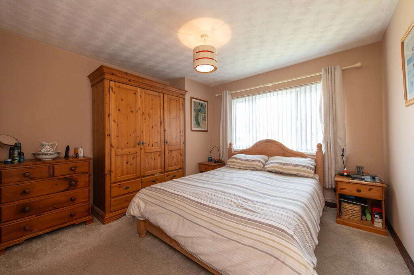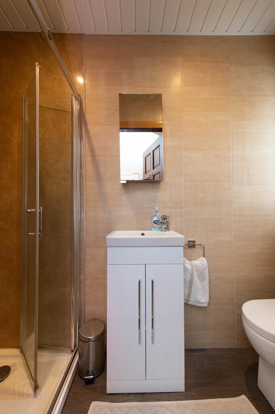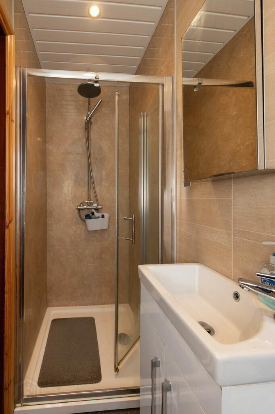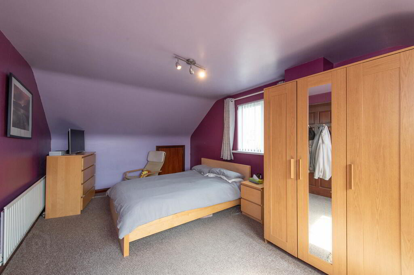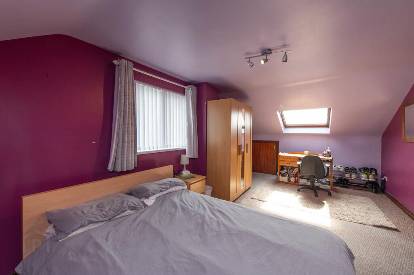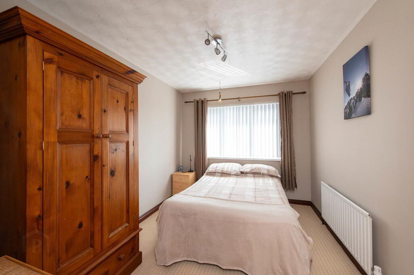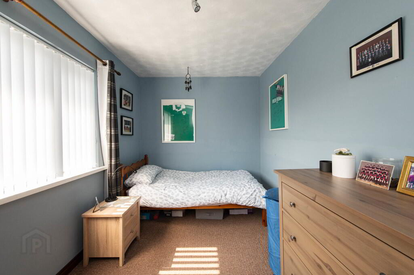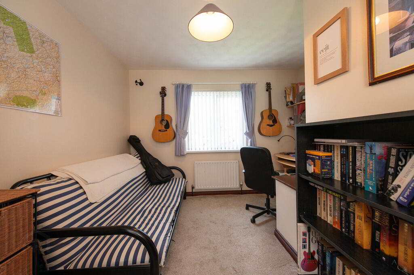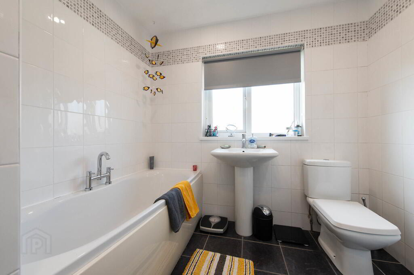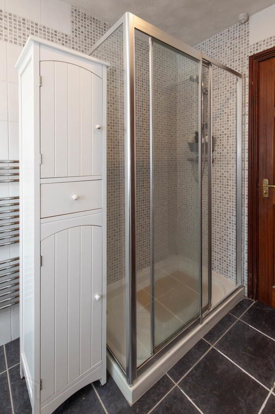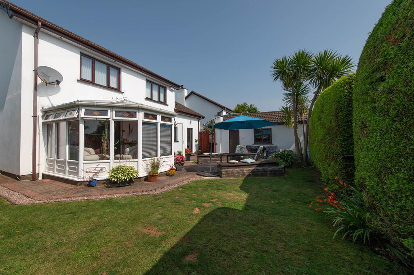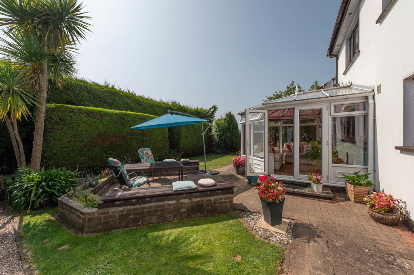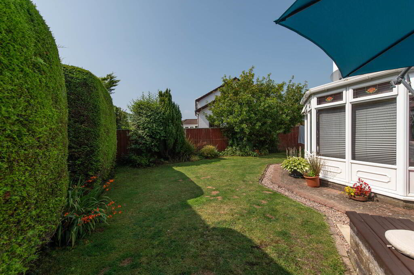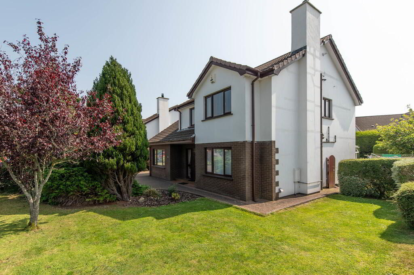8 Farm Lodge Grove, Greenisland, Carrickfergus, BT38 8YD
Offers Over £329,950
Property Overview
Status
For Sale
Style
Detached House
Bedrooms
5
Bathrooms
2
Receptions
3
Property Features
Tenure
Not Provided
Broadband
*³
Property Financials
Price
Offers Over £329,950
Stamp Duty
Rates
£2,268.00 pa*¹
Typical Mortgage
Additional Information
- Tudor style detached villa in quiet residential cul de sac
- 5 Bedrooms (master with ensuite shower room)
- 3 Separate reception rooms plus conservatory
- Contemporary fitted kitchen with integrated appliances
- Utility room/ Ground floor cloaks
- Modern white bathroom suite
- Double glazing in uPVC frames/ Gas fired central heating
- Garden to front and rear
- Detached garage
- Cul de sac location
Tucked away in a quiet and highly desirable cul-de-sac, this charming detached Tudor-style villa offers a blend of character, space, and modern living. With some bedrooms enjoying stunning views towards Knockagh, this is a home that delivers on both location and lifestyle. Inside, the generous layout is perfectly suited to family life, featuring five spacious bedrooms, three separate reception rooms, plus a bright conservatory that invites the outside in. The sleek, contemporary kitchen is both stylish and practical — ideal for everyday living and entertaining alike. This is a property that truly ticks all the boxes for families seeking comfort, space, and convenience. Early viewing is strongly advised — properties of this calibre in such a location rarely stay on the market for long.
GROUND FLOORENTRANCE HALL uPVC front door and side panels, ceramic tiled flooring, alarm panel, cloaks
FAMILY ROOM 18' 6" x 10' 9" (5.64m x 3.28m) Laminate wood flooring, feature tiled fireplace and hearth, wired for wall lights
LOUNGE 18' 7" x 13' 8" (into bay) (5.66m x 4.17m) Laminate wood flooring, feature granite fireplace and hearth, French doors to:
DINING ROOM 13' 8" x 11' 8" (4.17m x 3.56m) Ceramic tiled flooring, double glazed patio doors to:
CONSERVATORY 11' 11" x 11' 0" (3.63m x 3.35m) Ceramic tiled flooring, heat, access to garden
KITCHEN 13' 5" x 11' 7" (4.09m x 3.53m) Range of high and low level contemporary units, round edge worksurfaces, single drainer stainless steel sink unit with mixer tap and vegetable sink, built in stainless steel oven and hob unit, stainless steel extractor fan and canopy, integrated dishwasher, downlighters, ceramic tiled flooring, panelled walls
UTILITY ROOM 7' 4" x 5' 11" (2.24m x 1.8m) Range of low level units, round edge worksurfaces, single drainer stainless steel sink unit with mixer tap, plumbed for washing machine, ceramic tiled flooring
CLOAKS Low flush W/C, wash hand basin, tiled splash back, ceramic tiled flooring
FIRST FLOOR
LANDING Access to roofspace, gas fired boiler
BEDROOM (1) 11' 4" x 10' 11" (3.45m x 3.33m) Views of Knockagh
ENSUITE SHOWER ROOM Glazed shower cubicle, feature rainfall shower, vanity unit sink, low flush W/C, PVC panelled walls and ceiling, downlighters
BEDROOM (2) 20' 3" x 10' 9" (at skirting board level) (6.17m x 3.28m) Velux window, eaves storage
BEDROOM (3) 11' 4" x 10' 7" (at max points) (3.45m x 3.23m) View of Knockagh
BEDROOM (4) 11' 10" x 8' 9" (3.61m x 2.67m)
BEDROOM (5) 13' 2" x 7' 11" (4.01m x 2.41m)
BATHROOM White suite comprising panelled bath, glazed shower cubicle with thermostatic controlled shower, low flush W/C, pedestal wash hand basin, wall tiling, ceramic tiled flooring, downlighters, shelved linen cupboard
OUTSIDE Front in lawn, plants, and shrubs, brick paved driveway
Enclosed rear in lawn, plants and shrubs, brick paving, paved patio area, uPVC fascia and rainwater goods, outside light and tap
DETACHED GARAGE 19' 11" x 10' 9" (6.07m x 3.28m) Up and over door, light and power
Travel Time From This Property

Important PlacesAdd your own important places to see how far they are from this property.
Agent Accreditations



