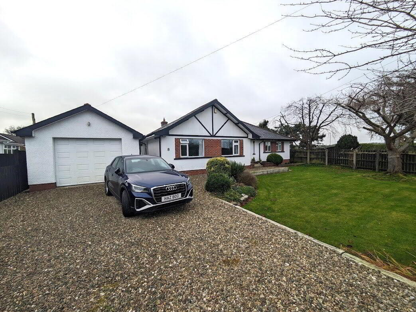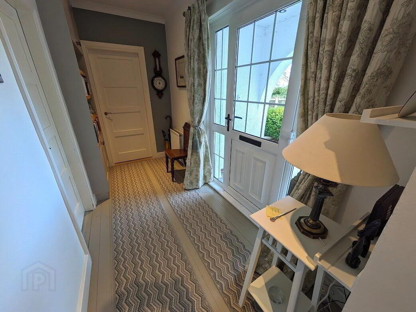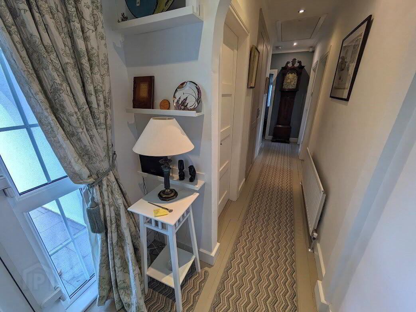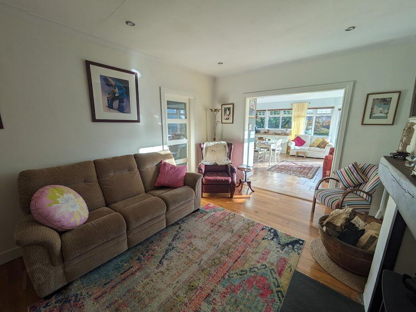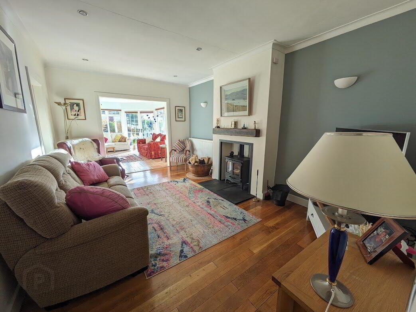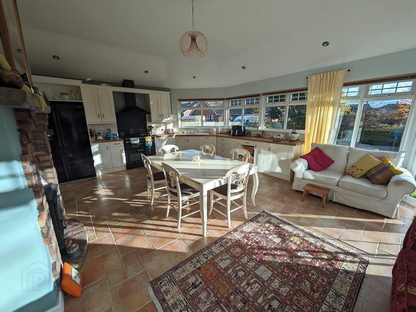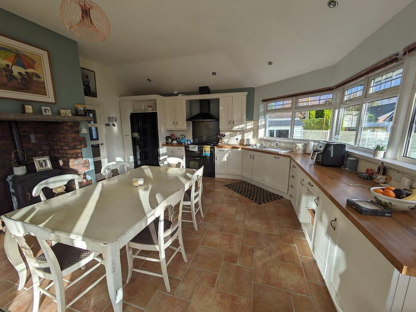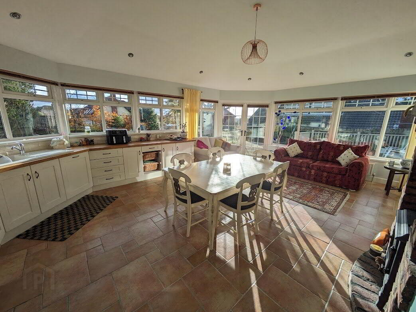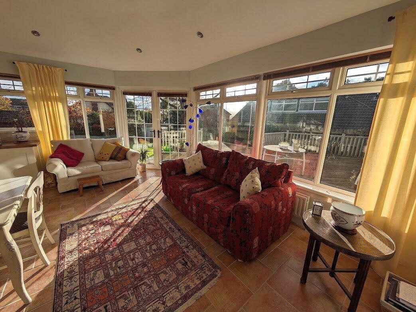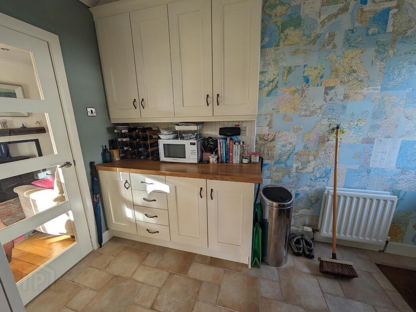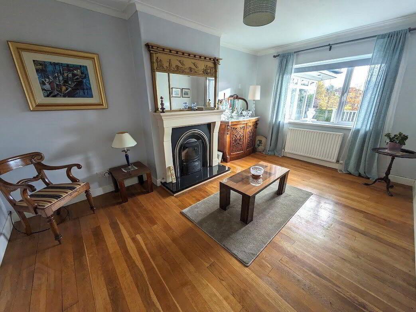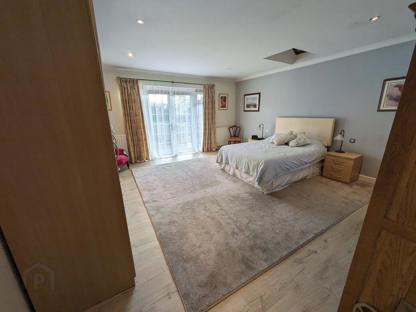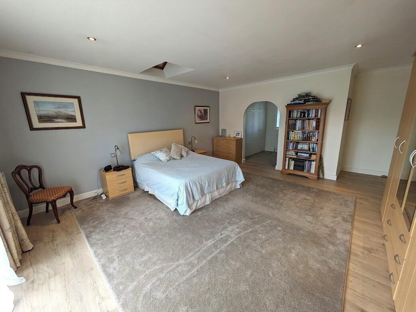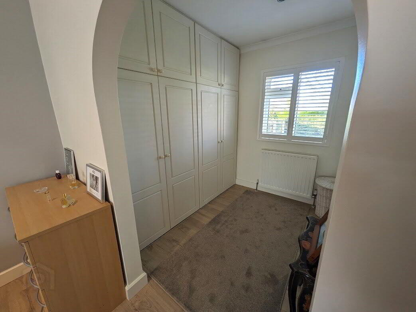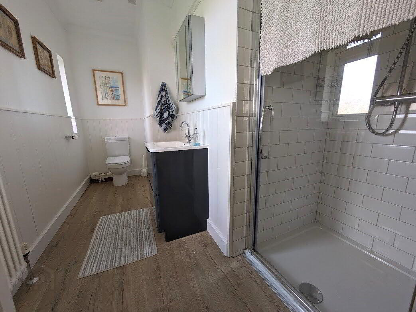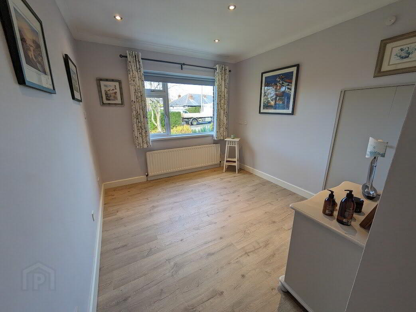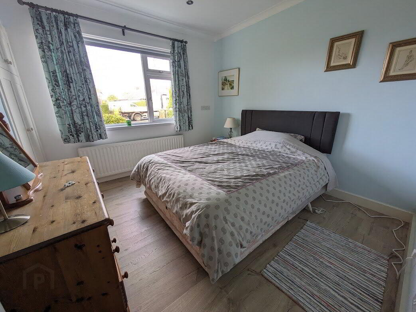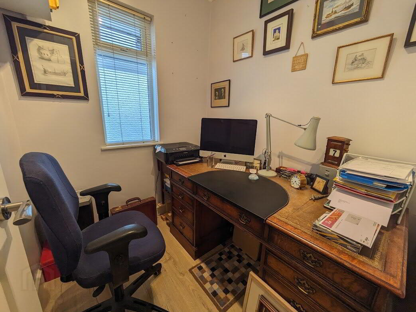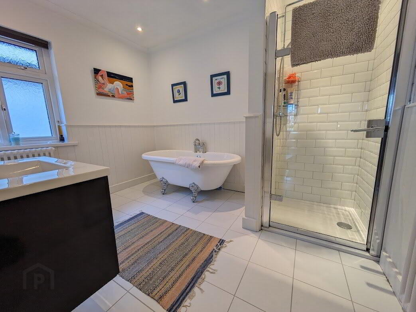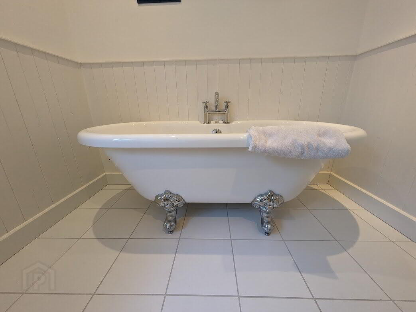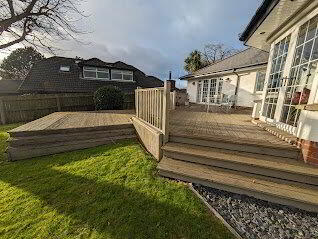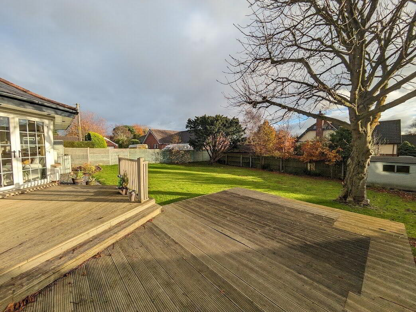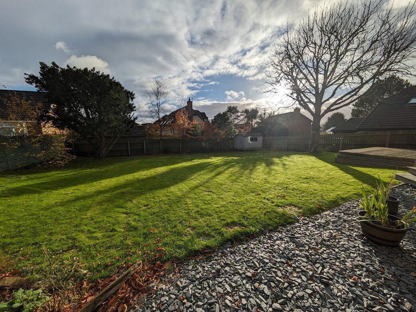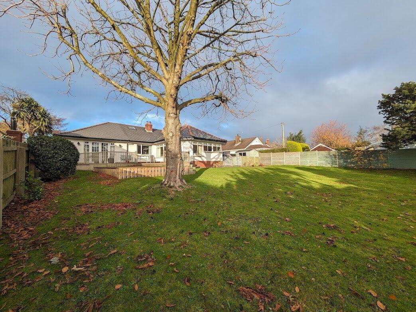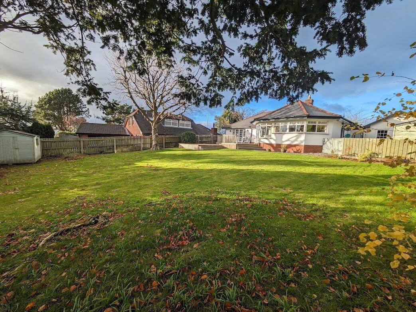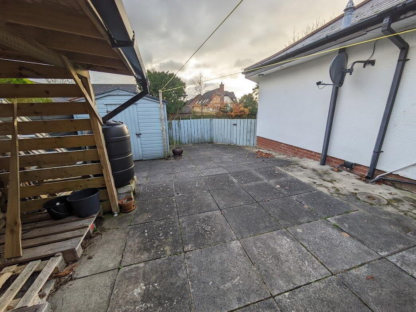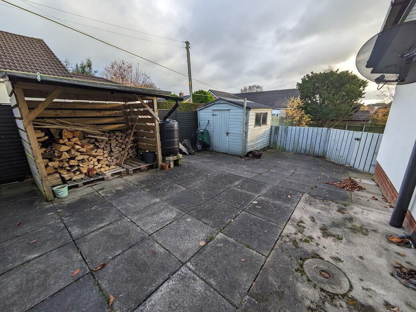To let
Added 4 hours ago
8 Dixon Road, Bangor, BT19 6AU
£1,500 per month
Property Overview
Status
To Let
Style
Detached Bungalow
Bedrooms
4
Receptions
2
Available From
Now
Property Features
Broadband Speed
*³
Property Financials
Deposit
£1,500
Additional Information
- Highly convenient location close to ring road, Ballyholme, beach, schools and shops.
- Finished to an excellent standard throughout
- Modern kitchen with an excellent range of units, and casual living, dining area.
- 3 bedrooms, master with ensuite and dressing room.
- Gas fired central heating.
- Mature gardens to front and rear with decking area.
- Off road parking.
This superb detached family home is Ideally located off the Bangor ring road and is a short walk to the beach and to Ballyholme village, schools, churches, cafes and restaurants.
- Description
- This superb detached family home is Ideally located off the Bangor ring road and is a short walk to the beach and to Ballyholme village, schools, churches, cafes and restaurants. Beautifully presented, this exceptional detached bungalow has been fully renovated throughout. Internally, the property offers modern, adaptable accommodation finished to the highest of standards. The property boasts 3 double bedrooms with the option of a 4th bedroom or separate living room. There is a large open plan kitchen/dining/living area opening onto the rear decking. There is a separate utility, modern bathroom with white suite and detached garage. Externally you have off street parking, detached garage and large enclosed rear garden and separate yard area.
- Entrance Hall
- Lounge
- 4.9m x 11 (16'1" x 36'1")
- Open Plan Kitchen/Dining
- 7.14m x 5.28m (23'5" x 17'4")
- Utility Room
- 3.28m x 2.24m (10'9" x 7'4")
- Master Bedroom
- 5.5m x 4.9m (18'1" x 16'1")
- Dressing Area
- 2.34m x 1.75m (7'8" x 5'9")
- En-Suite Shower Room
- Bedroom Two
- 3.43m x 2.95m (11'3" x 9'8")
- Bedroom 3 / Family Room
- 5m x 3.28m (16'5" x 10'9")
- Bedroom 4
- 3.23m x 10 (10'7" x 32'10")
- Study
- 1.93m x 1.73m (6'4" x 5'8")
- Bathroom
- Outside
- Enclosed Rear Garden
- Yard
- Detached Garage
- 7.14m x 4.1m (23'5" x 13'5")
Travel Time From This Property

Important PlacesAdd your own important places to see how far they are from this property.
Agent Accreditations




