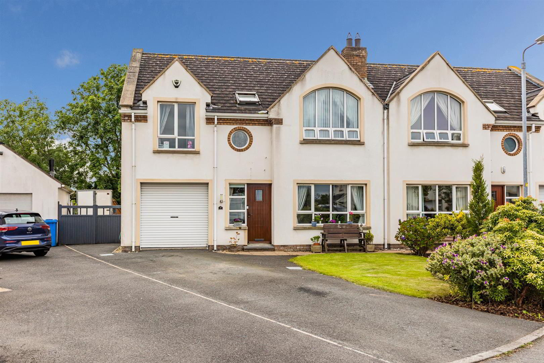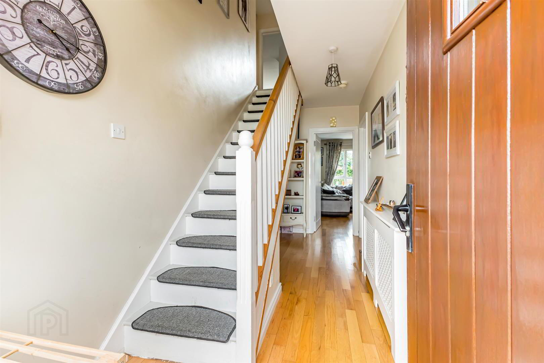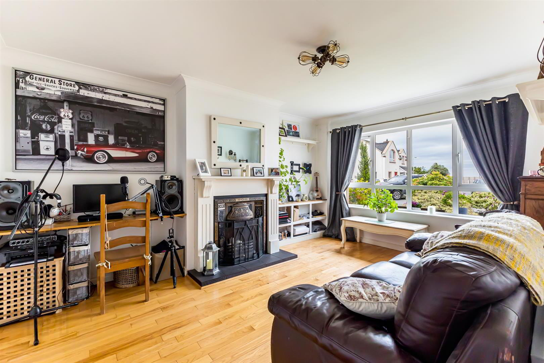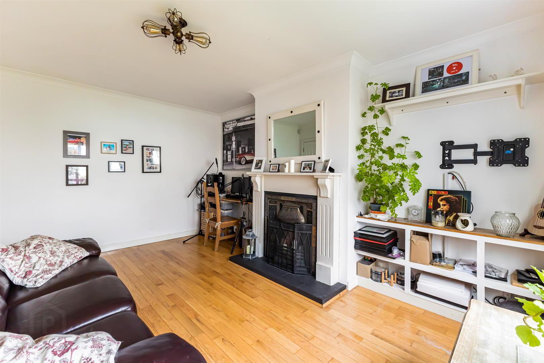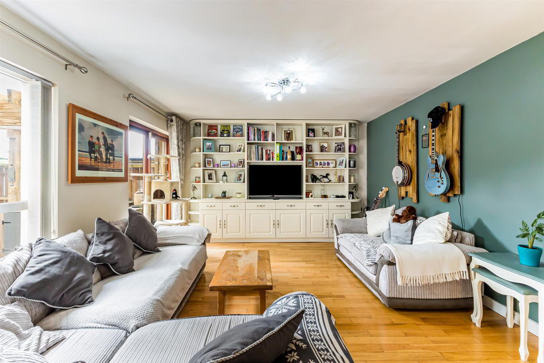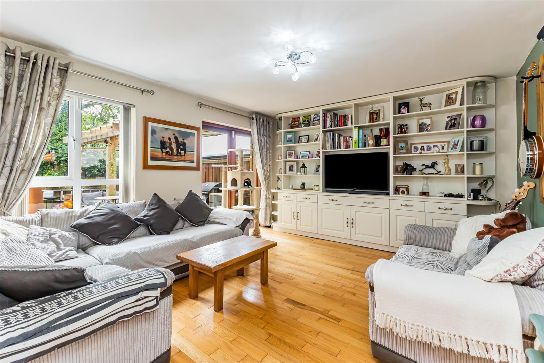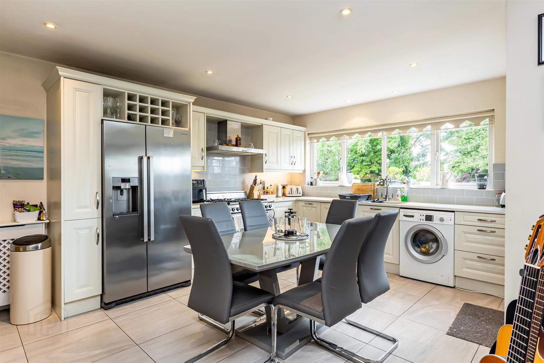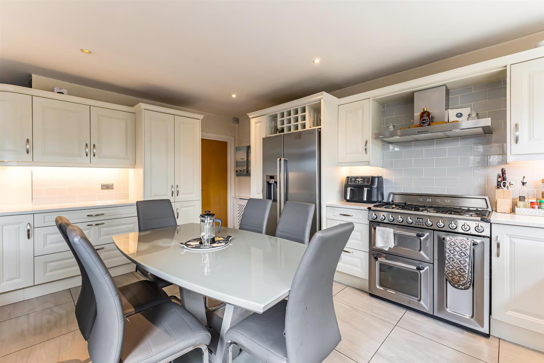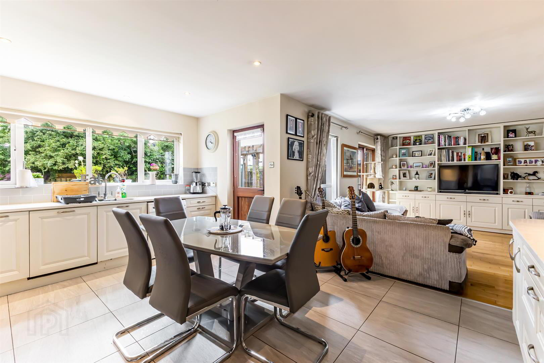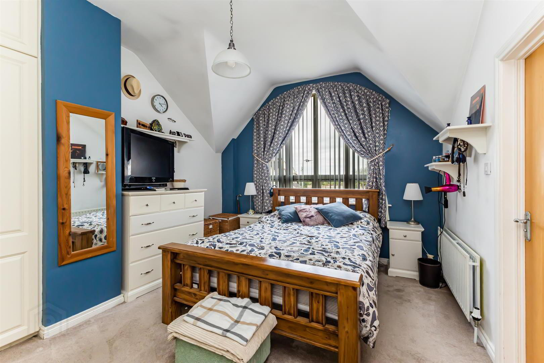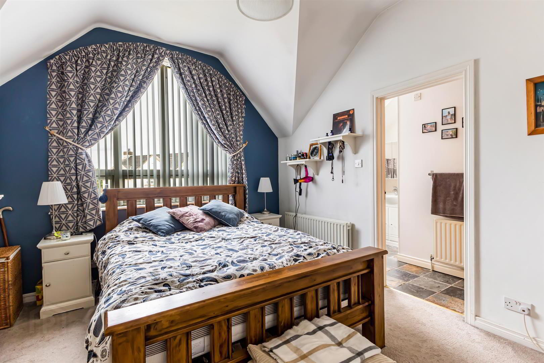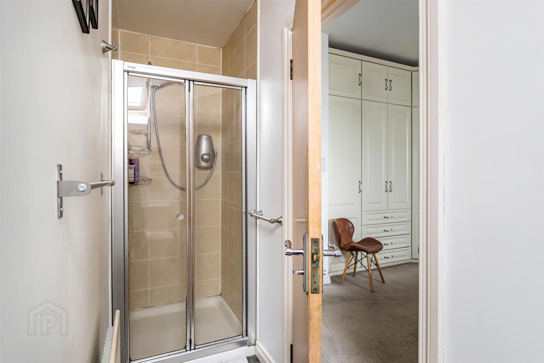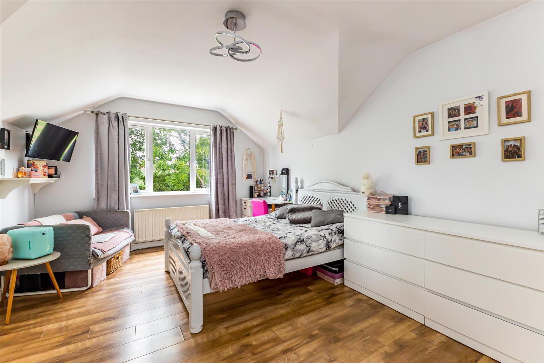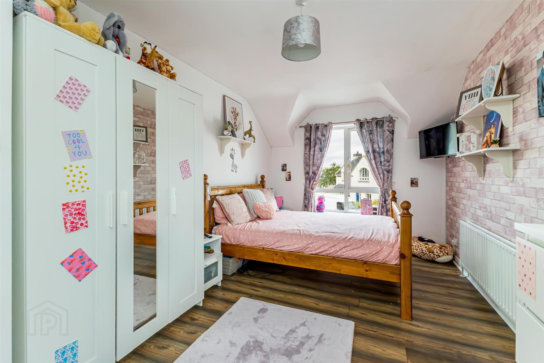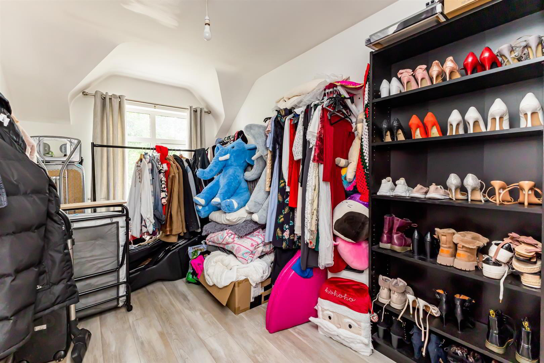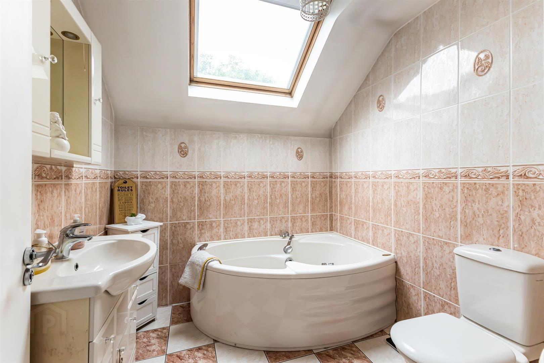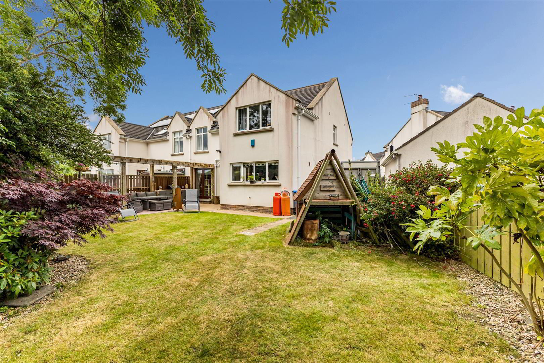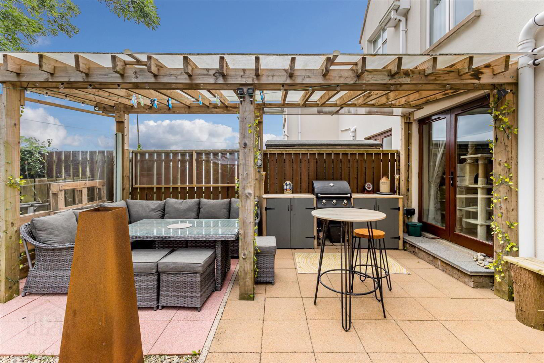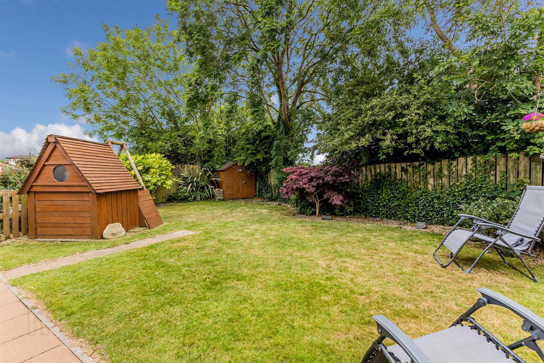For sale
Added 20 hours ago
8 Cuan View, Lisbane, Newtownards, BT23 5FS
Offers Around £295,000
Property Overview
Status
For Sale
Style
Detached House
Bedrooms
4
Bathrooms
2
Receptions
2
Property Features
Tenure
Freehold
Energy Rating
Broadband
*³
Property Financials
Price
Offers Around £295,000
Stamp Duty
Rates
£1,764.53 pa*¹
Typical Mortgage
Additional Information
- Beautifully Presented Semi Detached Home Situated in this Small Development of only Eight Houses
- Bright and Spacious Lounge with Open Fire
- Modern Fitted Kitchen Which is Open Plan to a Living and Dining Area
- Principal Bedroom with Ensuite Shower Room Plus Three Further Excellent Sized Bedrooms and a Family Bathroom
- Oil Fired Central Heating and uPVC Double Glazing
- Driveway Leading to the Integral Garage
- Enclosed Rear Gardens with Large Patio Area with Views over the Surrounding Countryside
- Within Walking Distance to Lisbane Village, The Old Post Office Tearooms, Poachers Pocket Pub/Restaurant, Filling Station with Post Office and Public Transport
- Close Proximity to Comber and Killinchy Boasting Many Local Boutiques, Restaurants and Primary and Secondary Schools
- Convenient Commuting Distance to Newtownards and Belfast
Boasting a wealth of accommodation to suit the growing and established families, this superb home is fitted with oil fired central heating and uPVC double glazing. The heart of the home is undoubtedly in the open plan kitchen, living and dining area which opens out to the rear gardens, making this the perfect place to relax in or entertain family and friends. A separate spacious lounge with open fire is perfect for those cosy winter nights in! The first floor comprises of a principal bedroom with ensuite shower room and three further excellent sized bedrooms and a family bathroom.
Externally, the property boasts a spacious driveway leading to an integral garage. The enclosed rear garden, laid in lawn with a large paved patio area, offers an ideal space for outdoor entertaining or simply relaxing, whilst enjoying beautiful views over the surrounding countryside.
The villages of Comber and Killinchy are within close proximity as too is Strangford Lough, boasting beautiful coastal walks and water sports. An excellent range of primary and secondary schools in the local and Greater Belfast area are easily accessible by a regular bus network from the village. Within walking distance is the Old Post Office tearooms, Poachers Pocket restaurant, filling station with convenience store and post office, Lisbane pharmacy and public transport.
The location of this superb home ensures that the purchaser could not be better located to enjoy all the fantastic facilities on offer, in this wonderful part of County Down.
- Entrance Hall
- Wood strip floor; telephone connection point.
- Lounge 4.80m x 3.48m (15'9 x 11'5 )
- Embossed cast iron fireplace with open fire on as slate hearth with painted wood fire surround; wood strip floor; corniced ceiling.
- Living Room 4.95m x 3.99m (16'3 x 13'1)
- Wood strip floor; built-in shelving and cupboard and drawers; glazed double doors to rear gardens; open through to:-
- Kitchen 5.05m x 3.51m (16'7 x 11'6 )
- Excellent range of modern shaker style high and low level cupboards and drawers incorporating Blanco 1½ tub stainless steel sink unit with swan neck mixer tap; quartz worktops; space for gas range cooker; extractor hood over; integrated Bosch dishwasher; space and plumbing for washing machine and American style fridge/freezer; tiled splashback; tiled floor; access to rear garden and to integral garage; recessed spotlights.
- First Floor / Landing
- Access to roofspace (via slingsby type ladder - partially floored); hotpress with insulated copper cylinder.
- Principal Bedroom 3.94m x 3.48m (12'11 x 11'5)
- (maximum measurements)
Built-in wardobes. - En Suite Shower Room 3.61m x 1.83m (11'10 x 6'0)
- (L shaped maximum measurements)
White suite comprising tiled shower cubicle with Aqualisa electric shower unit and wall mounted telephone shower attachment; fitted sliding shower door; dual flush wc; wall mounted wash hand basin with mono mixer tap and vanity unit under; tiled floor; Velux window; extractor fan. - Bedroom 2 5.49m x 2.90m (18'0 x 9'6 )
- (maximum measurements)
Wood laminate floor. - Bedroom 3 5.08m x 3.56m (16'8 x 11'8 )
- Wood laminate floor.
- Bedroom 4 4.14m x 2.41m (13'7 x 7'11)
- Wood laminate floor.
- Bathroom 2.29m x 2.24m (7'6 x 7'4 )
- Cream suite comprising corner panel bath with mixer taps and telephone shower attachment; wall mounted wash hand basin with mono mixer tap and vanity unit under; dual flush wc; tiled floors and walls; towel radiator; Velux window.
- Outside
- Spacious driveway leading to:-
- Integral Garage 5.44m x 2.87m (17'10 x 9'5)
- Roller shutter door; light and power points.
- Gardens
- Front gardens laid out in lawn; fully enclosed rear gardens laid out in lawn with views over the surrounding countryside; water tap; Pvc oil storage tank; oil fired boiler.
- Capital Rateable Value
- £185,000. Rates Payable = £1764.53 per annum (approx)
- Tenure
- Freehold
Travel Time From This Property

Important PlacesAdd your own important places to see how far they are from this property.
Agent Accreditations



