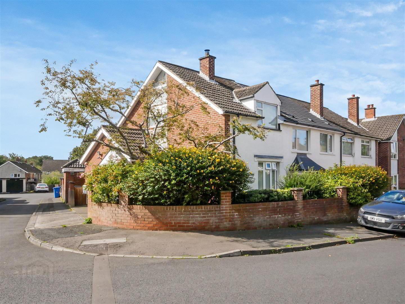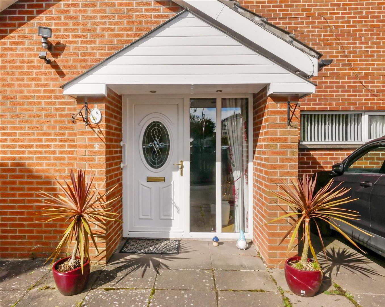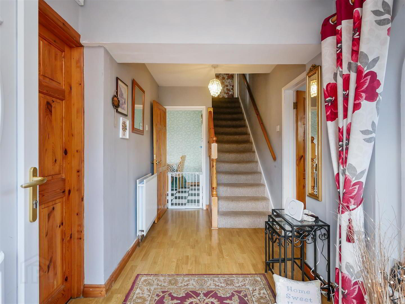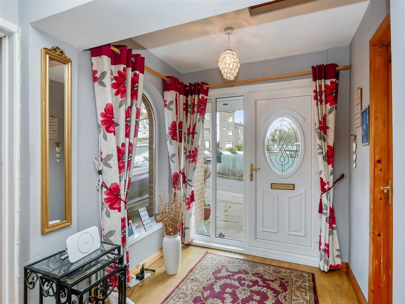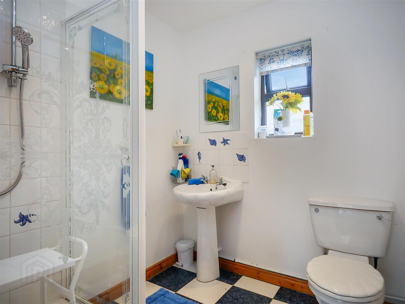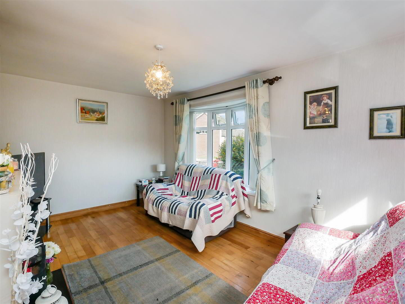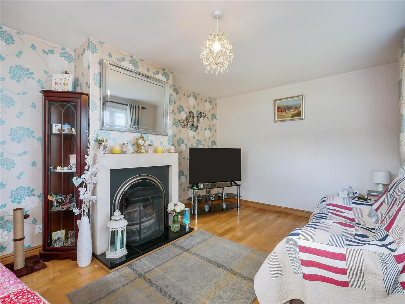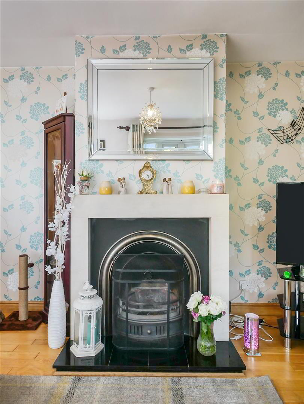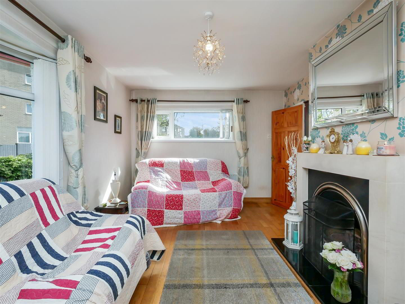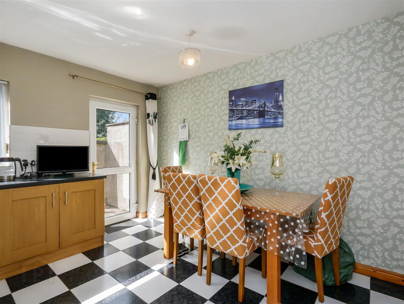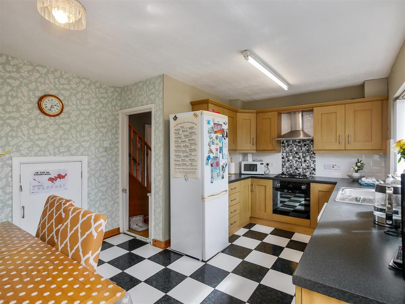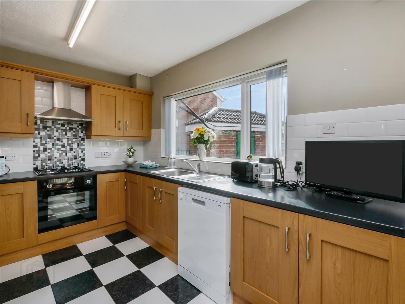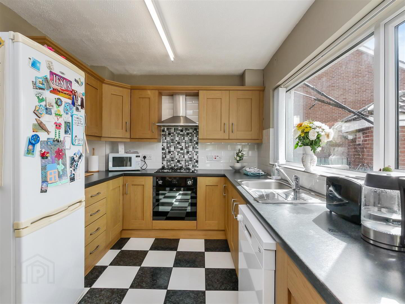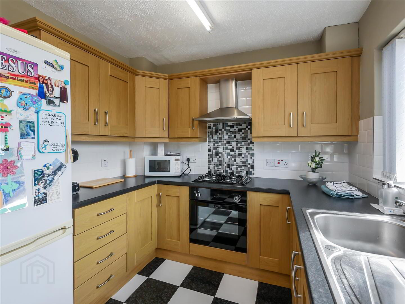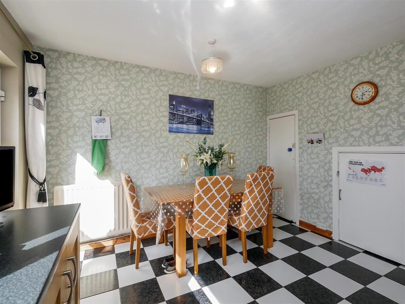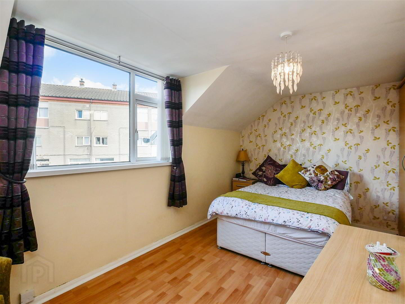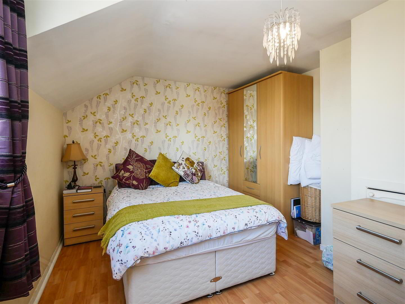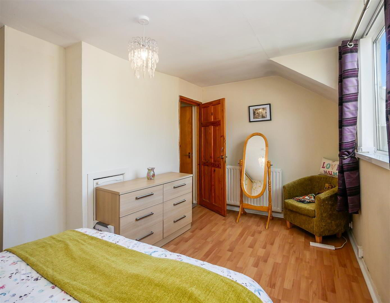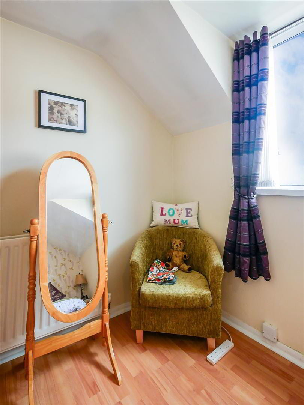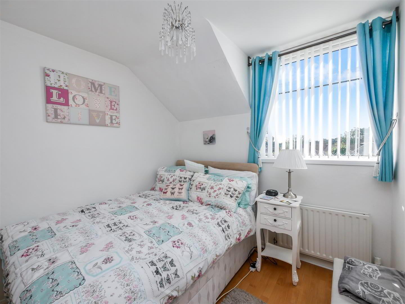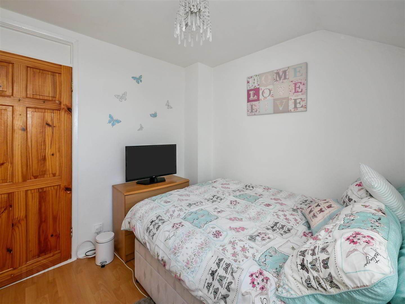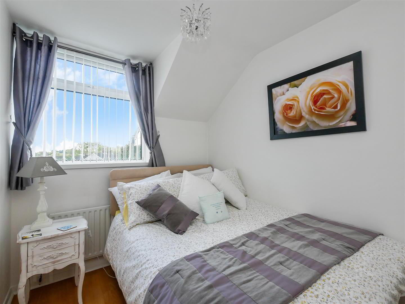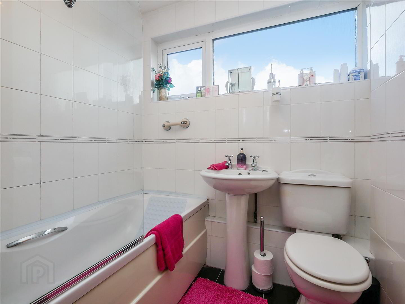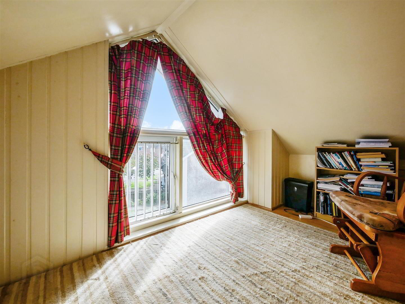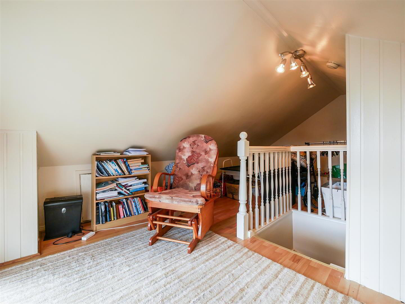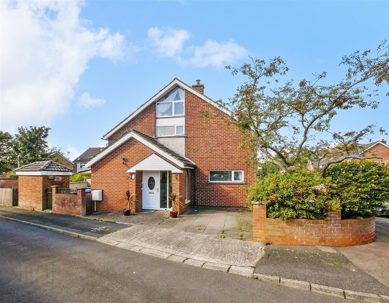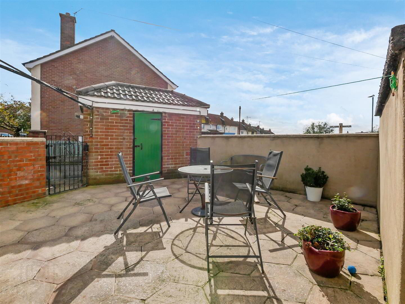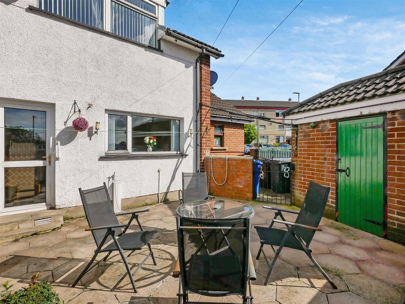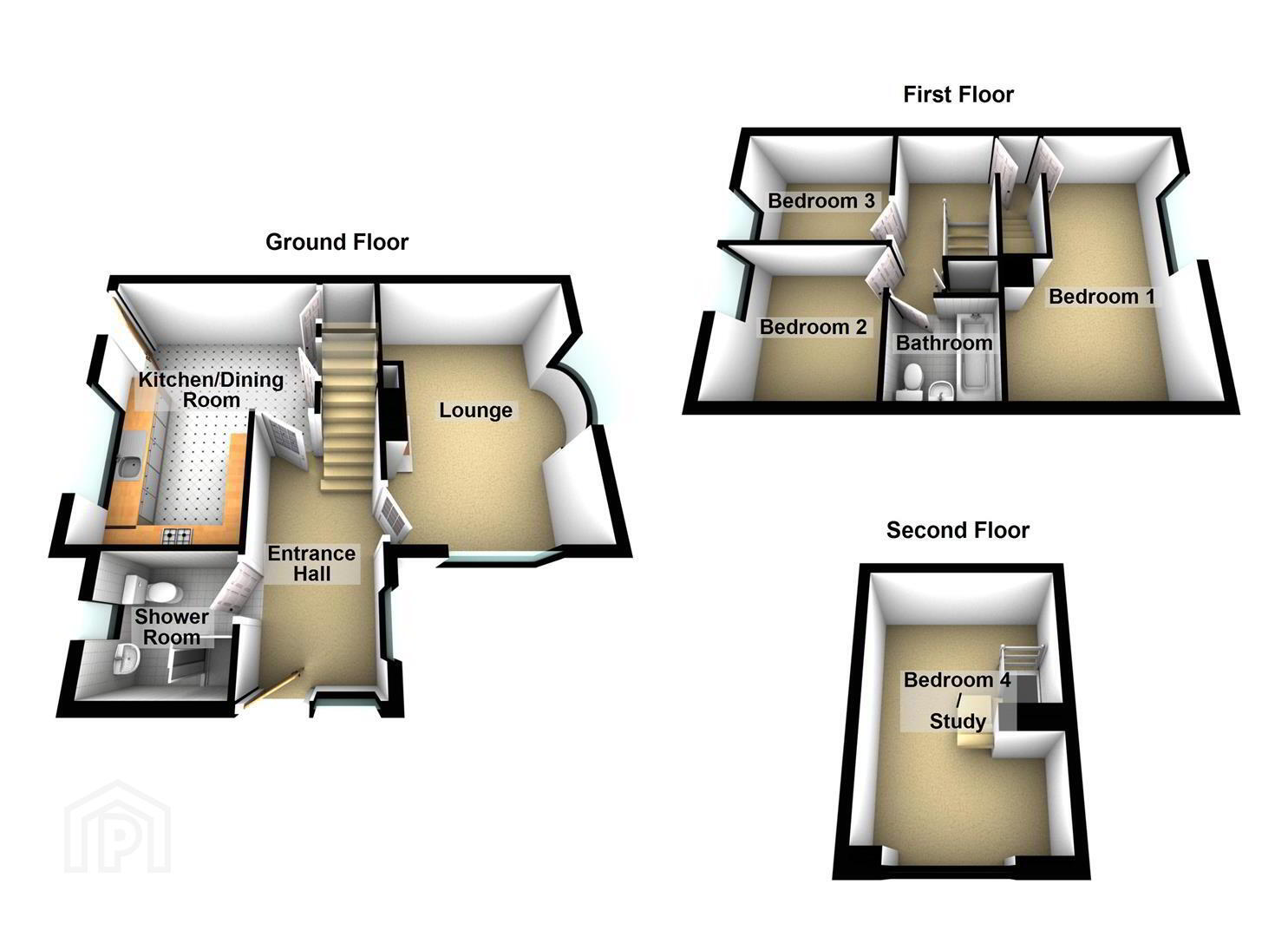For sale
Added 8 hours ago
8 Castlerobin Road, Belvoir Park, Belfast, BT8 7DW
Asking Price £169,950
Property Overview
Status
For Sale
Style
End-terrace House
Bedrooms
4
Bathrooms
2
Receptions
1
Property Features
Tenure
Leasehold
Heating
Gas
Broadband Speed
*³
Property Financials
Price
Asking Price £169,950
Stamp Duty
Rates
£887.35 pa*¹
Typical Mortgage
Additional Information
- Extended End Terrace Home
- Four Bedrooms
- Spacious Lounge
- Modern Fitted Kitchen / Dining Room
- Ground Floor Shower Suite
- White Bathroom Suite
- Gas Fired central Heating
- Low Maintenance Enclosed Rear Garden
- Off Street Parking
- Fantastic Chain Free Family Home
This extended property is both bright and spacious and benefits from 4 good size bedrooms, spacious lounge, modern fitted kitchen / dining room, ground floor shower room and white bathroom suite on the first floor. Other benefits include gas fired central heating, upvc double glazing and access to a brick outhouse which is plumbed for utilities. Externally there is off street parking and garden area to the front with laid lawn. To the rear there is a low maintenance enclosed yard with a westerly aspect which perfectly captures the afternoon and evening sun.
Well worth an immediate viewing, this home is sure to appeal and would make an ideal first time purchase or home for a growing family looking that extra bit of space!
- Entrance Hall 4.08m x 2.02m (13'4" x 6'7")
- Glazed upvc front door and surround opens on spacious entrance hall with laminate flooring.
- Shower Room 1.98m x 1.98m (6'5" x 6'5")
- White shower suite comprising of corner shower cubicle with electric shower, pedestal wash hand basin and low flush w.c. Part tiled walls and tiled flooring.
- Lounge 4.84m x 3.30m (15'10" x 10'9")
- Bright and spacious lounge with cast iron fireplace, stone mantlepiece and tiled hearth. Wooden flooring.
- Modern Fitted Kitchen / Dining Room 3.60m x 4.82m (11'9" x 15'9")
- (measurements at widest points). Modern fitted 'shaker' style kitchen with a selection of upper and lower level units complete with formica worktops, stainless steel sink with drainer, integrated electric oven with ceramic hob and overhead stainless steel extractor fan. Tiled Flooring and part tiled walls. Access to under stair storage. Glazed upvc door opens onto enclosed rear garden.
- First Floor
- Access to built-in storage.
- Bedroom 1 4.84m x 3.32m (15'10" x 10'10")
- (measurements at widest points). Spacious double bedroom with laminate flooring.
- Bedroom 2 2.57m x 2.72m (8'5" x 8'11")
- Laminate flooring.
- Bedroom 3 2.17m x 2.72m (7'1" x 8'11")
- Laminate flooring.
- White Bathroom Suite 1.83m x 1.81m (6'0" x 5'11")
- White bathroom suite comprising of panelled bath with stainless steel mixer taps and over hanging electric shower, pedestal wash hand basin and low flush w.c. Fully tiled walls and flooring.
- Second Floor
- Bedroom 4 / Study 4.91m x 3.13m (16'1" x 10'3")
- (measurements at widest points). Converted roof space with building control approval, this room provides the option of a fourth bedroom but could also be utilised as a study / office space or storage area depending on your families needs. Laminate flooring. Access to eaves storage.
- Property Front
- Off street parking to the front for one car and garden to the side garden with laid lawn bordered by red brick wall and mature trees / hedges.
- Enclosed Rear Yard
- Low maintenance enclosed rear yard with westerly aspect, perfectly captures the afternoon and evening sun and is perfect for entertaining. Access to brick out house which is serviced with plumbing and electrics for utilities and houses the gas boiler.
Travel Time From This Property

Important PlacesAdd your own important places to see how far they are from this property.
Agent Accreditations



