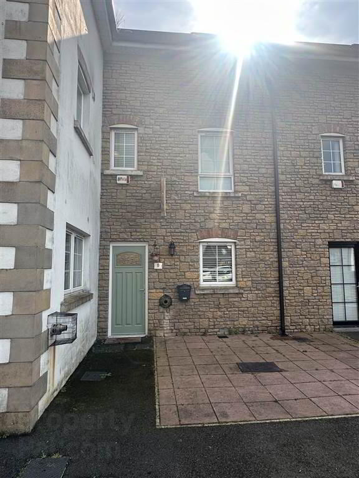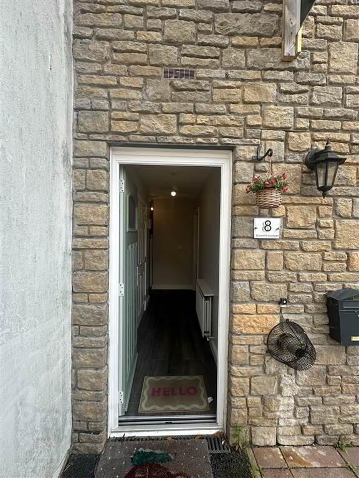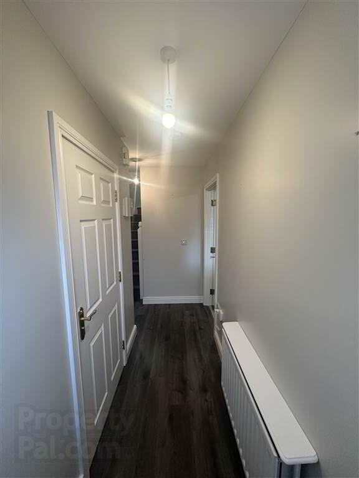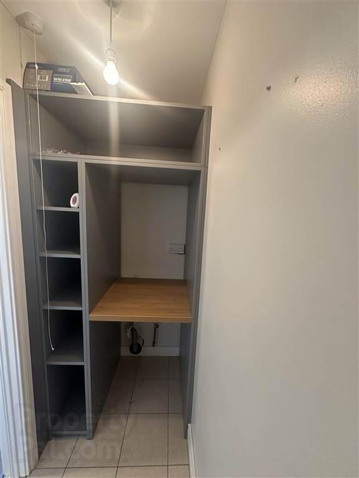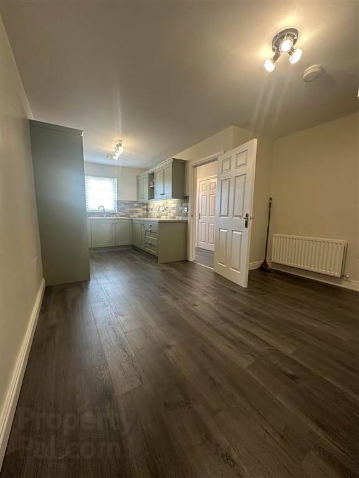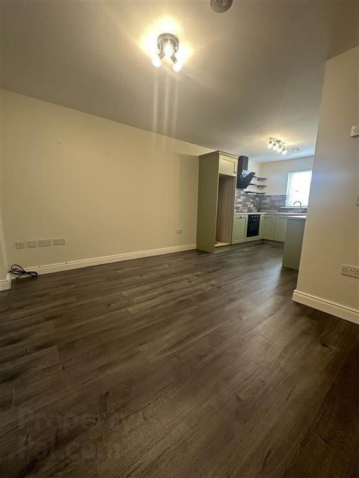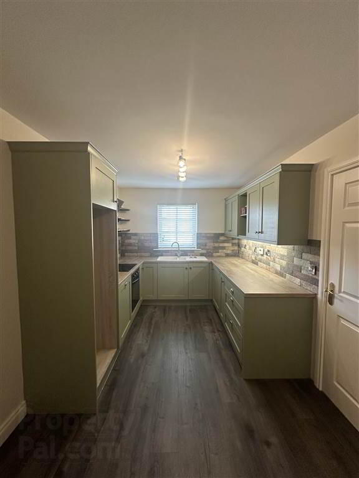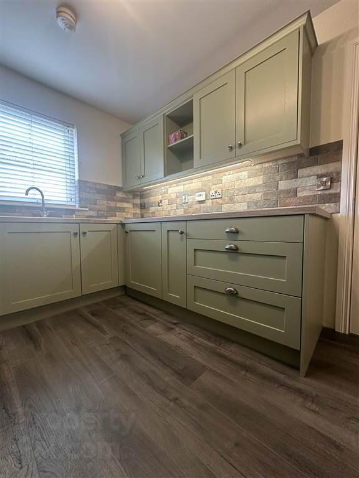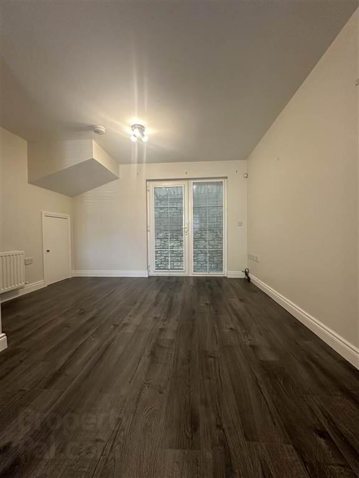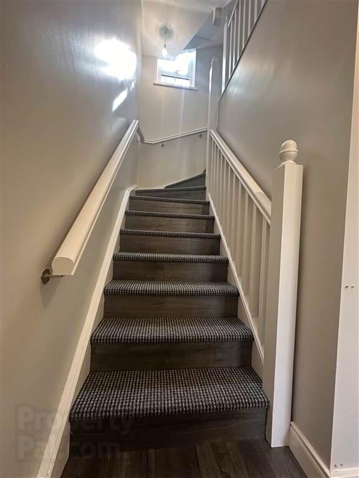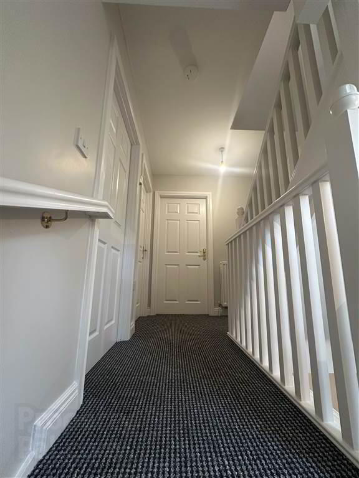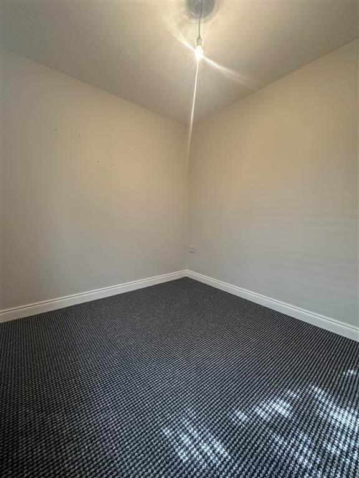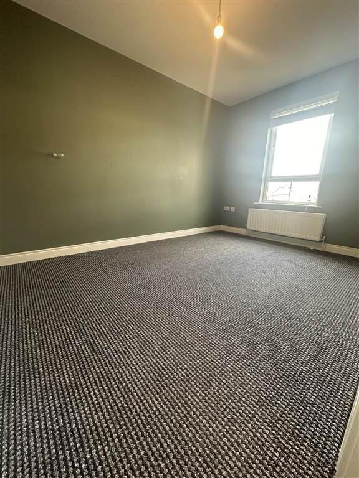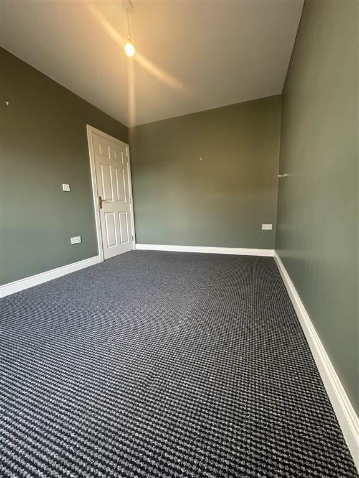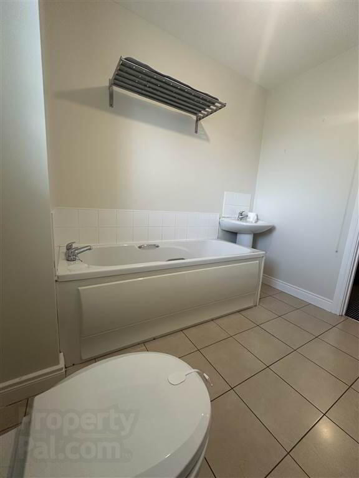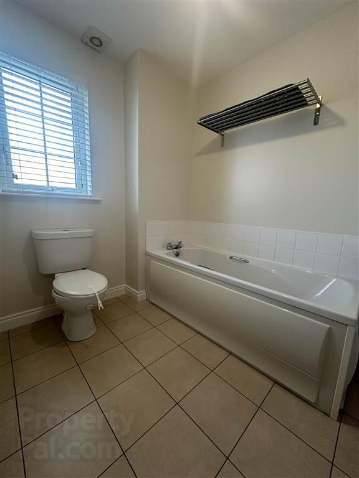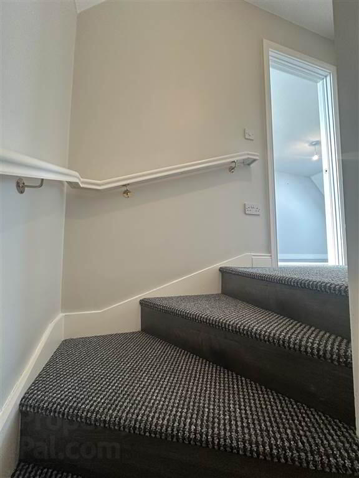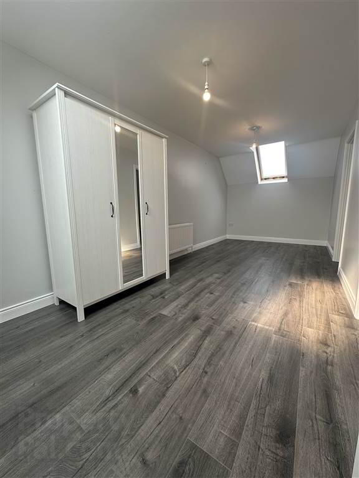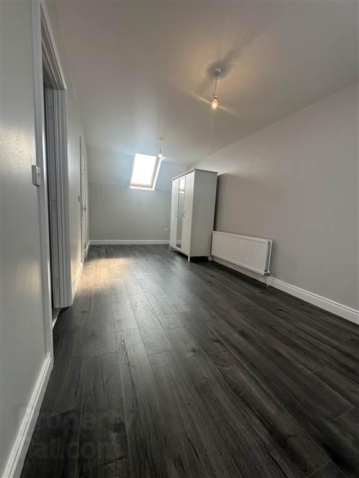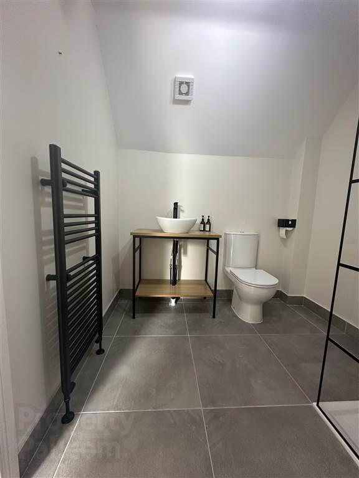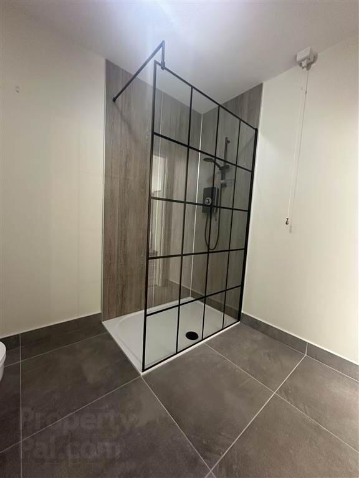For sale
8 Broomhill Courtyard, Magheralin, BT67 0UX
£895 per month
Property Overview
Status
To Let
Style
Townhouse
Bedrooms
3
Receptions
1
Available From
1 Aug 2025
Property Features
Furnishing
Unfurnished
Energy Rating
Heating
Oil
Broadband
*³
Property Financials
Additional Information
- Three-Storey Townhouse
- Features a Newly Refurbished Kitchen and En-Suite
- Oil-Fired Central Heating
- Off-Street Parking to the Front
- Three Bedrooms
- PVC Double Glazing Throughout
The ground floor welcomes you with a bright Entrance Hall featuring wood-effect flooring and a staircase to the upper levels. A Utility Room, previously plumbed for a downstairs W.C., now provides space for both a washing machine and tumble dryer—making laundry simple and efficient.
The open-plan Kitchen/Dining/Living area forms the central hub of the home, complete with a well-fitted kitchen offering a range of high and low-level units, ceramic hob, single oven, and sleek wooden worktops—perfect for everyday living and entertaining.
On the first floor, you'll find two well-proportioned Bedrooms along with a modern Bathroom featuring a white suite and stylish tiled finishes.
The top floor hosts the spacious Principal Bedroom, enhanced by Velux windows for natural light and a recently updated En-Suite bathroom boasting a generous walk-in shower and heated towel rail. A large storage cupboard on this level adds extra practicality.
Externally, the property benefits from off-street parking to the front and a private paved area to the rear—ideal for low-maintenance outdoor living.
This beautifully presented townhouse is available to let and offers a superb blend of space, style, and functionality in a popular residential location.
Ground Floor
- ENTRANCE HALL:
- Hardwood front door with glazed insert, staircase leading to the first floor, wood-effect flooring, and double panel radiator.
- Kitchen/Dining/Living
- 6.35m x 3.71m (20' 10" x 12' 2")
Well-appointed with a range of high and low-level units, featuring a single oven with four-ring ceramic hob and extractor fan above, space allocated for a fridge freezer, and finished with wooden worktops. - UTILITY ROOM:
- Plumbed with space for an automatic washing machine and tumble dryer (previously configured for a ground floor W.C.).
First Floor
- LANDING:
- Staircase to second floor, double panel radiator.
- BEDROOM (1):
- 2.63m x 2.38m (8' 8" x 7' 10")
Double panel radiator - BEDROOM (2):
- 2.66m x 3.74m (8' 9" x 12' 3")
Double panel radiator - BATHROOM:
- 2.55m x 2.15m (8' 4" x 7' 1")
White bathroom suite including a low flush WC, bathtub with chrome taps, pedestal wash hand basin with mixer tap, partially tiled walls, tiled flooring, extractor fan, and a double panel radiator.
Second Floor
- LANDING:
- Large storage cupboard with shelving housing water cylinder.
- Main Bedroom
- 2.65m x 6.23m (8' 8" x 20' 5")
2x Velux windows, double panel radiator. - ENSUITE BATHROOM:
- 2.56m x 2.16m (8' 5" x 7' 1")
Modern white suite featuring a low flush WC, vanity unit with integrated wash hand basin and mixer tap, spacious walk-in shower cubicle with electric shower, heated towel rail, partially tiled walls, tiled flooring, and extractor fan.
Outside
- OUTSIDE
- Tarmac parking to the front, small paved area to rear.
Directions
Magheralin, Broomhill Courtyard
Travel Time From This Property

Important PlacesAdd your own important places to see how far they are from this property.
Agent Accreditations

Not Provided


