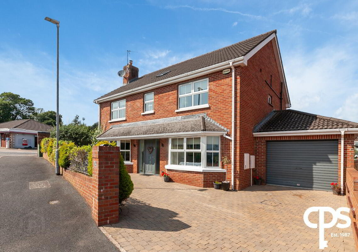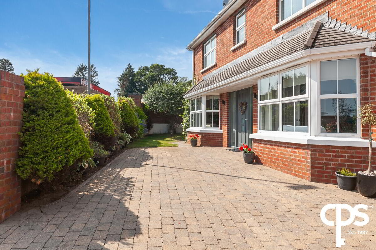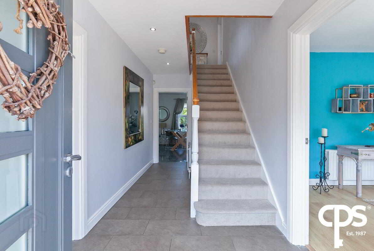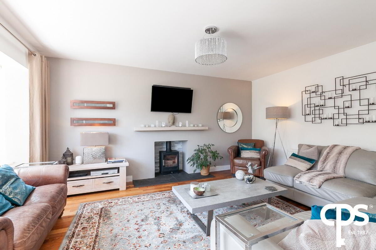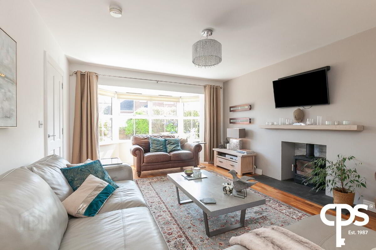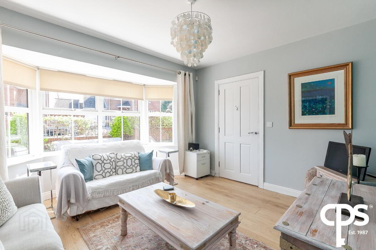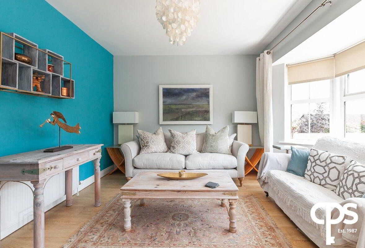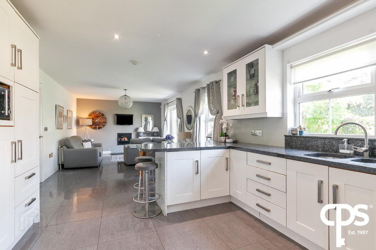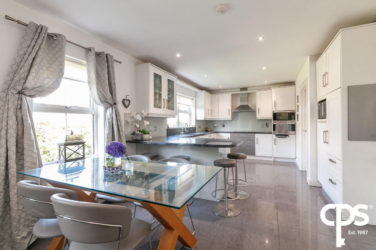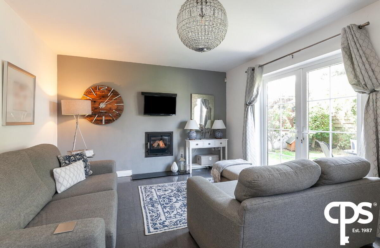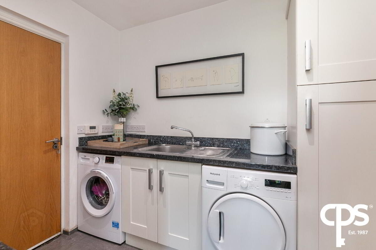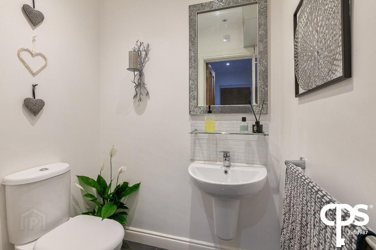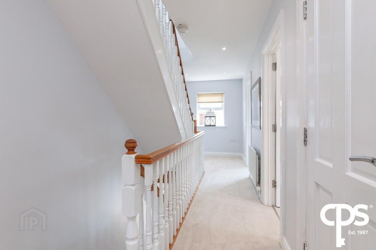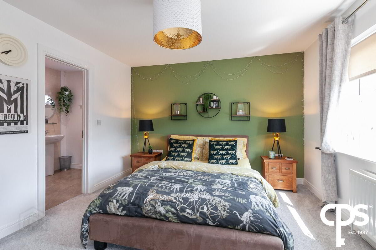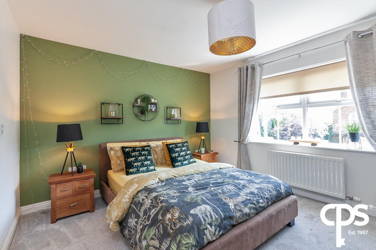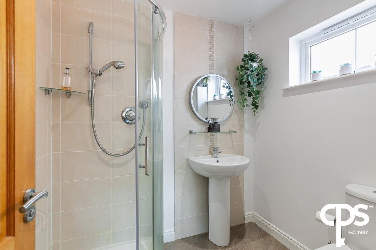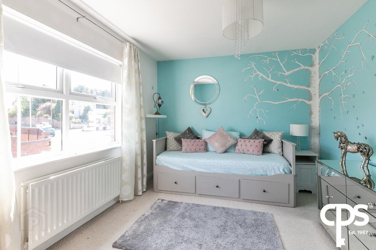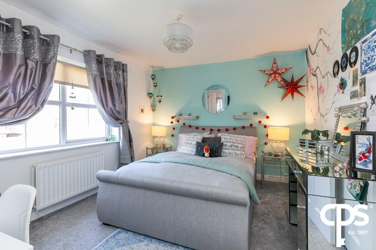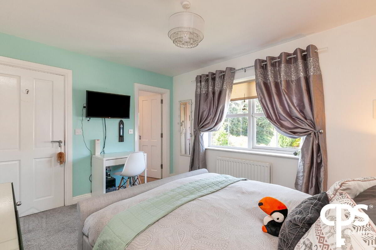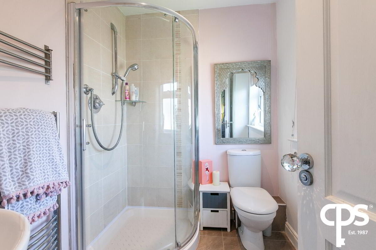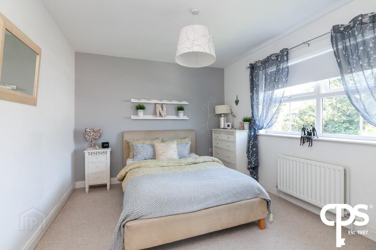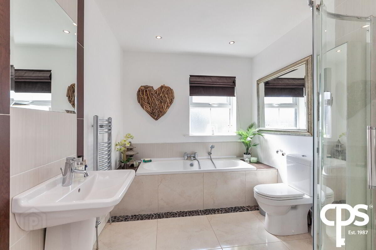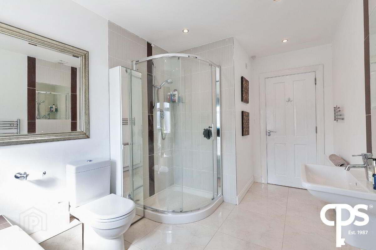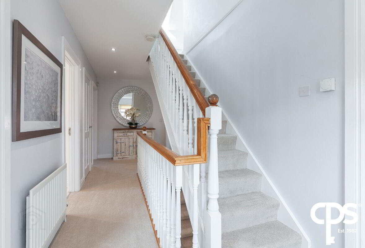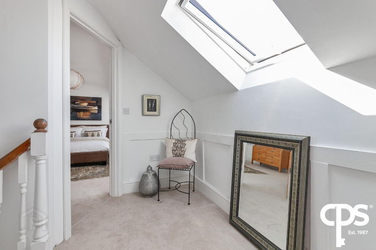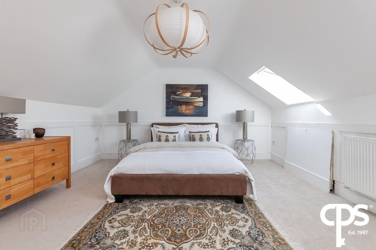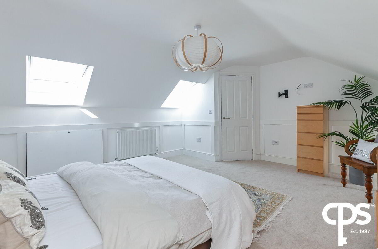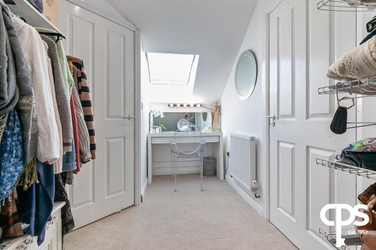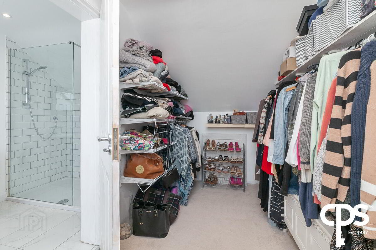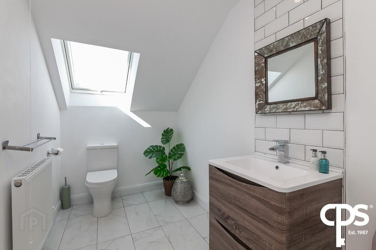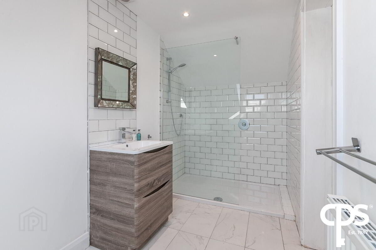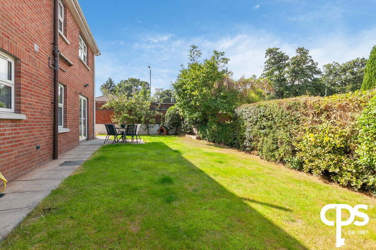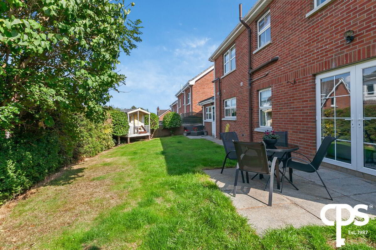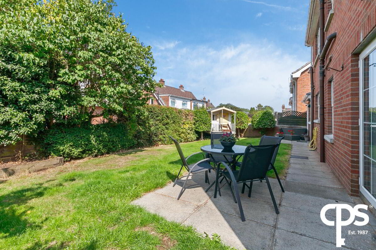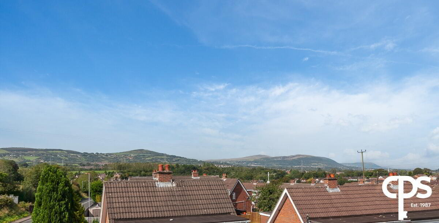8 Belsize Manor, Lisburn, BT27 4DN
Price £429,950
Property Overview
Status
For Sale
Style
Detached House
Bedrooms
5
Bathrooms
5
Receptions
3
Property Features
Tenure
Not Provided
Energy Rating
Broadband
*³
Property Financials
Price
£429,950
Stamp Duty
Rates
£2,229.01 pa*¹
Typical Mortgage
Exceptional and beautifully maintained detached family residence.
CPS welcomes this stunning, immaculately presented family home offering generous living space, high-quality finishes, and modern comforts. Situated in the highly sought-after Belsize Manor, just off Belsize Road in Lisburn, it’s ideal for those seeking both style and practicality. Within walking distance to schools, the train station, bus links, and the city centre.
On arrival, you’re greeted by a private driveway and attractive façade. Inside, the layout is thoughtfully designed for family life and entertaining, featuring two reception rooms, a spacious open-plan kitchen/living/dining area, five well-appointed bedrooms (three with ensuites), a modern family bathroom, walk-in closet, and landscaped rear garden.
Features
- Spacious Detached Family Home
- Five Bedrooms, Three En-suites, Plus family Bathroom
- Open-Plan Kitchen/Living/Dining with French Doors to Garden
- Two Additional Reception Rooms
- Multi-Fuel Burners in Lounge & Kitchen Area
- Granite Worktops and Quality Integrated Appliances
- Fully Floored Attic for Storage
- Walk In Closet
- Enclosed Garden with Patio and Lawn
- Large Garage with Electricity & Plumbing
- Private Driveway to Front
Accommodation
Ground Floor
Entrance Hall
Bright and welcoming with modern tiled flooring throughout and an abundance of natural light.
Kitchen / Living / Dining- 10.12m x 3.156m
The heart of the home, with integrated fridge, dishwasher, double oven, electric hob & extractor fan, granite worktops and splashback, waste disposal unit and a range of storage through high quality finished units. The living/dining area boast a multi-fuel fire for cosy evenings and double French doors opening to the rear garden.
Cloakroom – convenient additional storage space.
Living Room - 3.92m x 3.90m
Warm and inviting with wooden laminate flooring, a large bay window, and tasteful décor.
Family Room- 5.63m x 3.92m
Spacious, light-filled, with wooden laminate flooring, a bay window, and a multi-fuel burner—perfect for family gatherings.
Utility Room-2.53m x 2.28m
Fitted high and low units, granite tops, sink, and access through to the garage.
WC- 1.18m x 1.59m
Tiled floors, toilet, sink with tiled splashback, and motion sensor lighting.
First Floor
Carpeted landing with hot press/airing cupboard.
Master Bedroom-3.50m x 3.87m
Front-facing bedroom with large window, walk-in wardrobe, and modern en-suite (1.71m x 2.08m) featuring tiled flooring, three-piece suite including corner shower, toilet, sink. Bathroom includes chrome towel radiator, and tiled splashback.
Bedroom 2 – 3.92m x 3.15m
A generously sized double bedroom, beautifully presented and filled with natural light from a large front-facing window. The neutral décor and soft carpet create a calm and welcoming space, perfect for a guest room, teenager’s room, or home office.
Bathroom -3.93m x 2.33m
A stylish and contemporary family bathroom featuring a four-piece white suite, including a bath, separate shower enclosure, pedestal wash hand basin, and WC. Finished with tiled flooring and full tiled surround, complemented by a chrome heated towel rail for added comfort.
Bedroom 3 -3.93m x 3.07m
A bright and spacious double bedroom positioned to the rear of the property, overlooking the enclosed garden. The room benefits from neutral décor, soft carpeting, and ample space for free-standing furniture.
Bedroom 4 -3.87m x 3.19m
A well-proportioned double bedroom positioned to the rear of the property, enjoying peaceful views over the garden. The room is finished with soft carpet underfoot and neutral tones, creating a warm and restful atmosphere. A walk-in wardrobe provides excellent storage space.
En-suite (1.98m x 2.03m) offers a modern three-piece suite comprising a corner shower enclosure, WC, and wash hand basin. Finished with tiled flooring and surround for a clean, contemporary look.
Second Floor
Attic Space
Extending across the entire second floor, the attic space is fully floored, offering exceptional storage potential. Whether used for seasonal items, hobby equipment, or simply as an organised storage area, this space ensures the rest of the home remains clutter-free.
Wardrobe / Dressing Room – 4.20m x 1.90m
Currently set up as a dedicated dressing room, this carpeted space provides ample room for clothing rails, shelving, and storage units. It could easily be adapted into a private study, nursery, or hobby room to suit individual needs.
En-suite – 3.67m x 1.65m
A stylish and contemporary bathroom fitted with a modern three-piece suite, including a walk-in shower, sink set within a sleek vanity unit, and WC. Finished with tiled flooring and a full tiled surround for a fresh, polished appearance.
Bedroom 5 – 4.96m x 4.19m
A superbly spacious and versatile double bedroom, enhanced by three Velux windows that flood the room with natural light. The soft carpet and neutral décor create a warm, inviting feel, while the charming corner nook offers endless potential—perfect as a reading spot, study area, or cosy relaxation corner.
Garage (6.99m x 3.24m)
Supplied with electricity, plumbing for outdoor taps, perfect for a garden house or workshop.
Exterior
Private driveway to the front providing off-street parking. Enclosed north-facing rear garden part patio, part lawn with mature plum, pear and apple trees, ideal for outdoor entertaining.
Travel Time From This Property

Important PlacesAdd your own important places to see how far they are from this property.
Agent Accreditations




