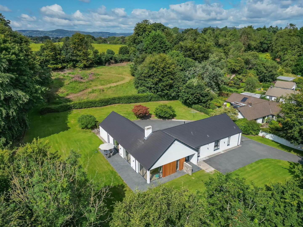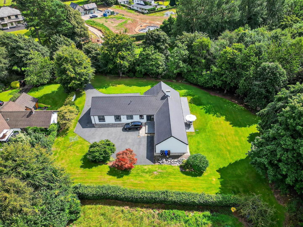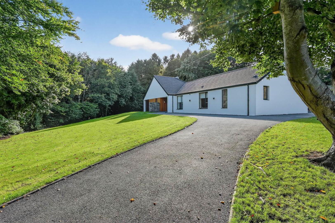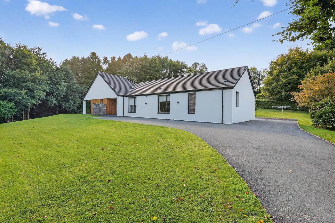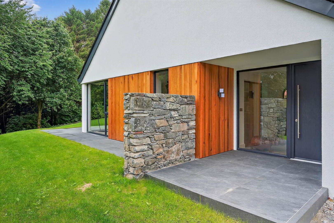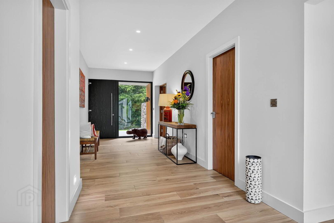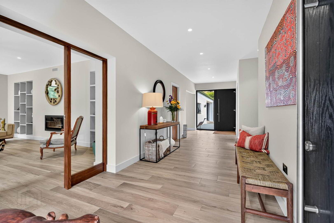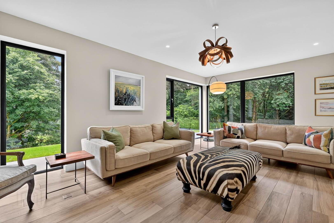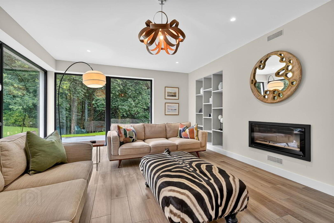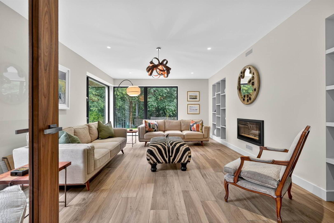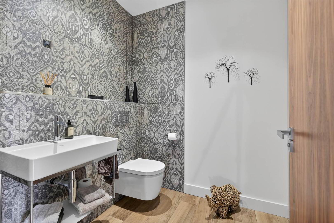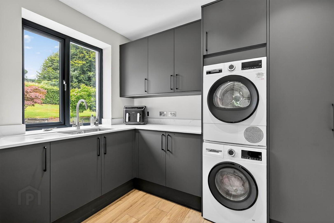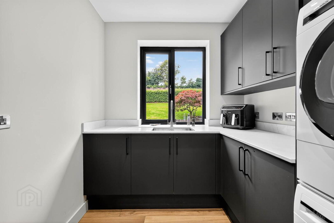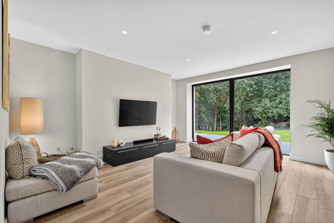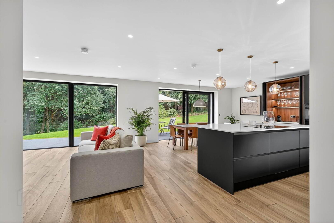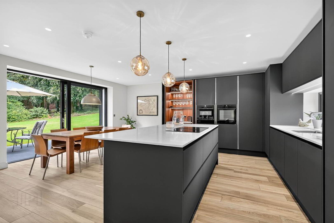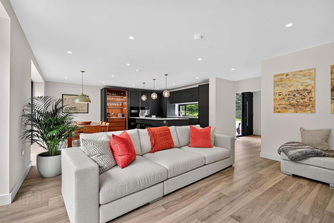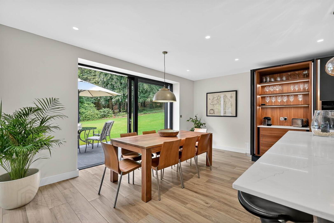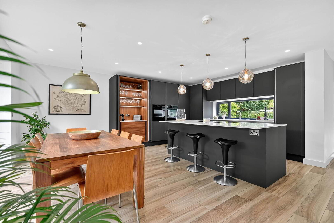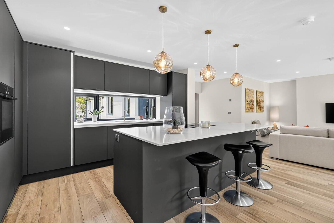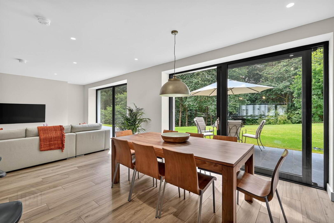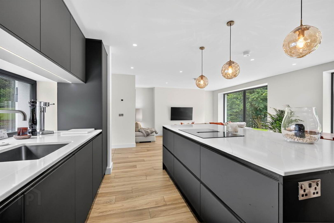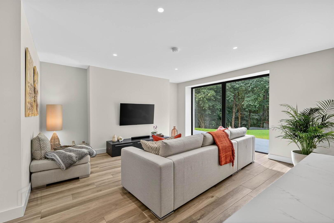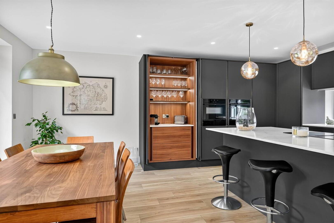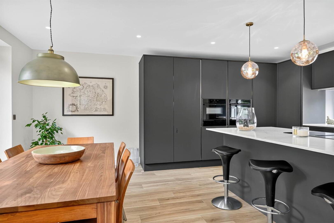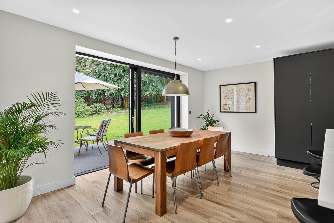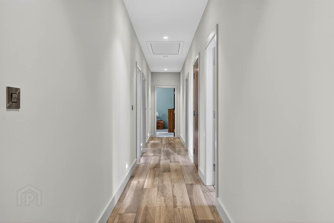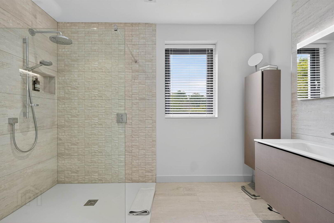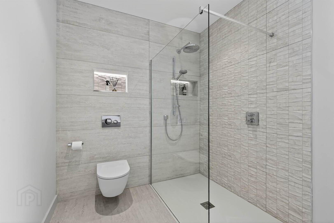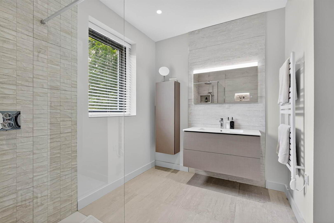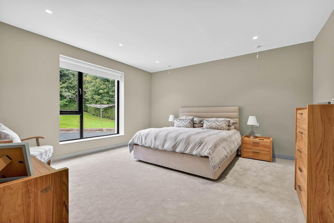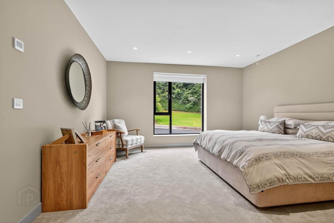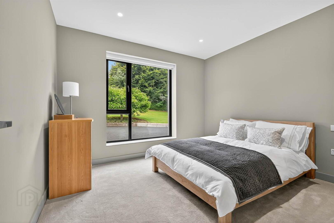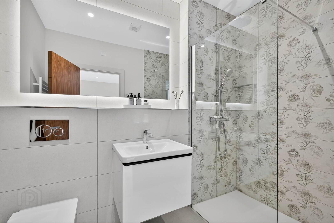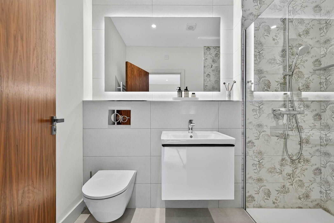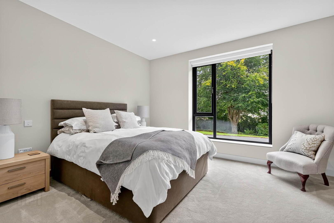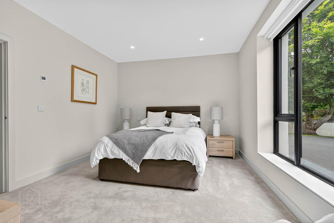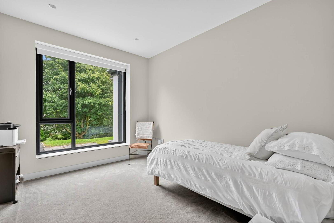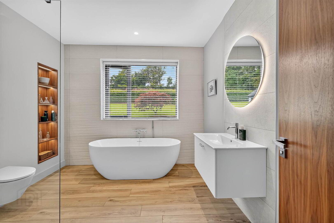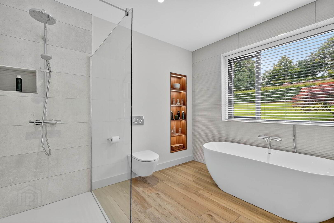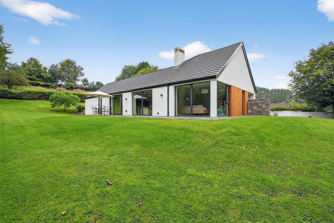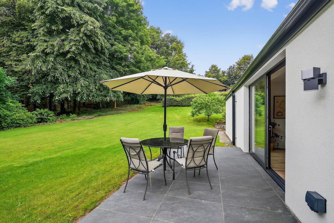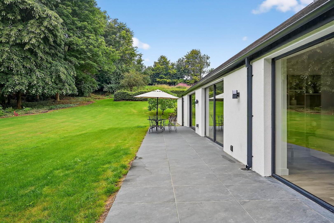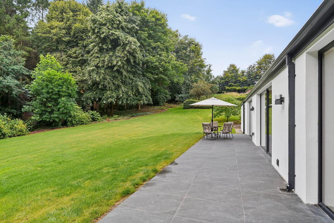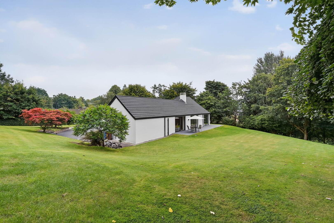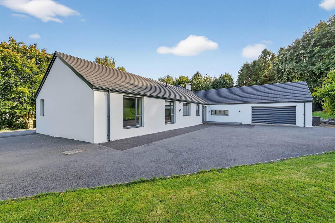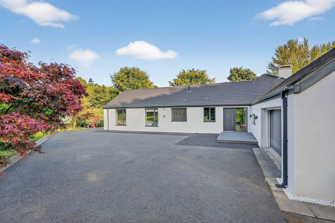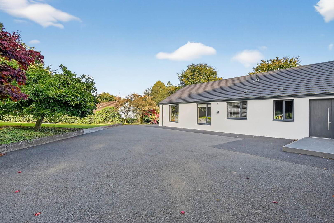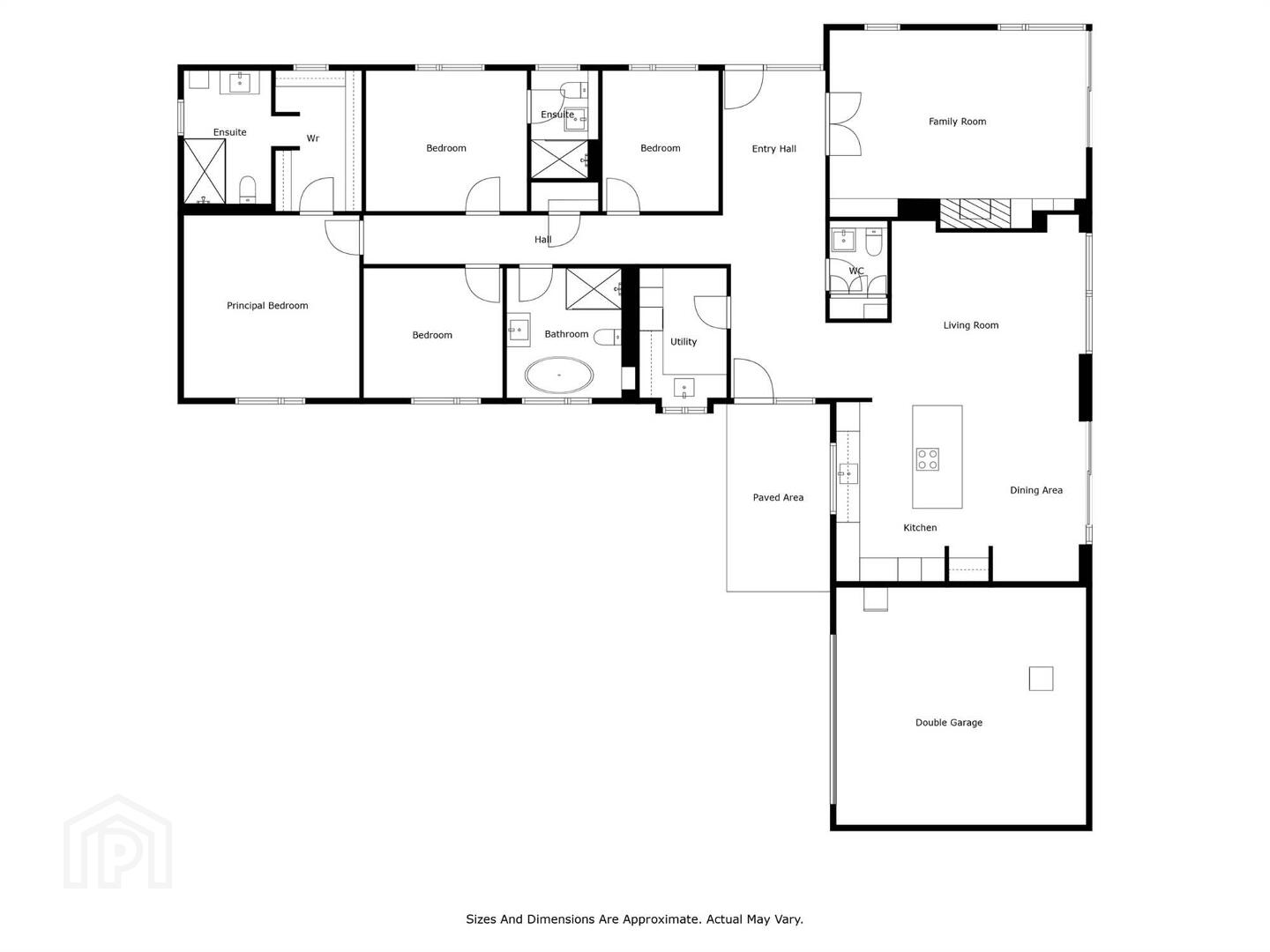For sale
8 Ballynahatty Road, Belfast, BT8 8LE
Offers Over £1,085,000
Property Overview
Status
For Sale
Style
Detached House
Bedrooms
4
Receptions
3
Property Features
Tenure
Freehold
Energy Rating
Heating
Gas
Broadband Speed
*³
Property Financials
Price
Offers Over £1,085,000
Stamp Duty
Rates
£3,837.20 pa*¹
Typical Mortgage
Additional Information
- Stunning Extensively Renovated Bungalow of Approx 2400 Sq ft Set on Mature Surrounding Gardens
- Reception Hall with Cloakroom/WC
- Utility Room
- Lounge with Tiled Floor, Glass Fronted Log Fire and Bespoke Built in Shelving and Floor to Ceiling Windows
- Modern Fitted Kitchen with Range of Integrated Appliances and Quartz Work Surfaces, Larder Cupboard
- Open Plan to Casual Living and Dining Room with Glazed Sliding Door to Delightful, Private and South Facing Sun Terrace
- Four Well Proportioned Bedrooms, Principal Room with Large Dressing Room and Ensuite, Second Bedroom with Ensuite Shower Room
- Modern Bathroom with Free Standing Bath and Shower
- All Fittings are of the Highest Quality, Sanitary ware by Duravit with Flora Shower Trays & Hansgrohe Drench Showers all Supplies by Ballycastle Homecare. Bathroom Tiles by Porcelenosa
- Bespoke Anthracite Kitchen with Quartz Work Surfaces, Quooker Tap, Neff and Siemens Appliances Fitted by Ballycastle Home Care
- Tiling is by Porcelanosa Throughout and Walnut Doors
- Gas Underfloor Heating / Double Glazed Windows
- An Array of Feature Floor to Ceiling Windows so the Garden Views Can be Enjoyed from Inside the Home
- Mature and Private Site of Circa 1.5 Acres with Large Lawns, A Variety of Specimen Trees, Beds and Shrubs, Further Wild Garden to the Rear
- Ideal Entertainment Space with South Facing Sun Terrace just off the Kitchen
- Parking to the Front and Rear for Several Cars and Attached Garage
- Ideal Location Close to many local amenities in South Belfast on the Malone and Upper Malone Roads Including Popular Schools and only 10 minutes Drive to the Bustling Lisburn Road
- Belfast and Lisburn City Centres Only a Short Drive Away, Ease of Access to the M1 Motorway Network for the Commuter and Both Belfast Airports
In this semi-rural location, you can be on the Malone and Lisburn Roads in minutes but also be walking distance of country walks and the Giants Ring. Malone and Dunmurry Golf Clubs are located close by.
The internal accommodation is bright, airy and spacious and has been designed to best meet everyday living requirements. The accommodation comprises; reception hall with cloakroom and a utility room. There is an excellent sized lounge with glass fronted log fire and feature floor to ceiling windows. To the rear there is a superb open plan modern fitted kitchen with range of appliances open plan to casual living and dining room and access to the side sun terrace. There are four well proportioned bedrooms, one with ensuite shower room and dressing room, second bedroom with ensuite shower room and main modern bathroom.
Externally the site is private and generous with excellent sized surrounding lawns with patio areas and beautiful mature trees. There is driveway parking to the front and rear and an attached double garage.
A fantastic opportunity to move into a stunning home on mature site and in a very unique and popular locality, we encourage an early viewing.
Ground Floor
- COVERED ENTRANCE PORCH:
- With tiling and feature stone wsall and cedar wood panelling. Composite front door to . . .
- RECEPTION HALL:
- Tiled floor, low voltage spotlights, floor to ceiling windows to front and rear, feature lighting.
- UTILITY ROOM:
- Range of high and low level units, quartz work surfaces and drainer, stainless steel sink, plumbed for washing machine, space for tumble dryer, tiled floor, low voltage spotlights, extractor fan.
- CLOAKROOM/WC:
- White suite comprising low flush wc, feature wash hand basin with floating shelf, excellent storage, part tiled walls, low voltage spotlights, extractor fan.
- Glazed door from hall to . . .
- LOUNGE:
- 6.63m x 4.65m (21' 9" x 15' 3")
Tiled floor, wall mounted glass fronted gas fire, bespoke built-in shelving, floor to ceiling windows, low voltage spotlights. - MODERN FITTED KITCHEN OPEN PLAN TO CASUAL LIVING/DINING ROOM:
- 9.32m x 5.33m (30' 7" x 17' 6")
(at widest points). Anthrasite range of high and low level units, quartz work surfaces and drainer, pantry/coffee dock area with shelving and drawers with walnut effect finish, sink with Quooker tap, Neff combi microwave and warming drawer, Neff tilt and slide oven, integrated fridge and freezer, larder cupboards, integrated Siemens dishwasher, large island unit with units and quartz work surfaces, Neff hob and integrated extractor fan, breakfast bar, low voltage spotlights, porcelain tiled floor, sliding door to sun terrace. - INNER HALL:
- Shelved airing cupboard, tiled floor, access to partially floored roofspace with gas boiler.
- BEDROOM (4):
- 3.53m x 2.9m (11' 7" x 9' 6")
Low voltage spotlights. - MODERNBATHROOM:
- 3.35m x 3.02m (11' 0" x 9' 11")
Duravit white suite comprising low flush wc, free standing bath with hand shower, vanity unit with wash hand basin, fully tiled shower cubicle, built-in shelving, porcelain tiling, tiled floor, low voltage spotlights, extractor fan. - BEDROOM (2):
- 4.11m x 3.61m (13' 6" x 11' 10")
Low voltage spotlights. - ENSUITE SHOWER ROOM:
- White suite comprising low flush wc, vanity unit with wash hand basin, fully tiled shower cubicle, tiled floor, low voltage spotlights, extractor fan.
- BEDROOM (3):
- 3.56m x 3.25m (11' 8" x 10' 8")
Low voltage spotlights. - BEDROOM (1):
- 4.65m x 4.39m (15' 3" x 14' 5")
- DRESSING ROOM:
- 3.38m x 2.21m (11' 1" x 7' 3")
Low voltage spotlights. - ENSUITE SHOWER ROOM:
- White suite comprising low flush wc, large vanity unit with wash hand basin, wall mounted vanity unit, fully tiled shower cubicle with drencher shower, built-in shelving, part tiled walls, tiled floor, low voltage spotlights, extractor fan, heated towel rail.
Outside
- ATTACHED GARAGE
- 6.48m x 5.89m (21' 3" x 19' 4")
Electric door, light and power. - Stunning, mature surrounding gardens in lawns with an array of mature trees, shrubbery and beds. Large south facing sun terrace ideal for sunnier evenings and entertaining. Ideal private and mature setting. Large parking areas to the front and rear for several cars.
Directions
From the roundabout at the top of the Malone Road heading in the Shaws Bridge direction, turn right into Ballylesson Road and Ballynahatty Road is approximately one mile on the right hand side.
--------------------------------------------------------MONEY LAUNDERING REGULATIONS:
Intending purchasers will be asked to produce identification documentation and we would ask for your co-operation in order that there will be no delay in agreeing the sale.
Travel Time From This Property

Important PlacesAdd your own important places to see how far they are from this property.
Agent Accreditations



