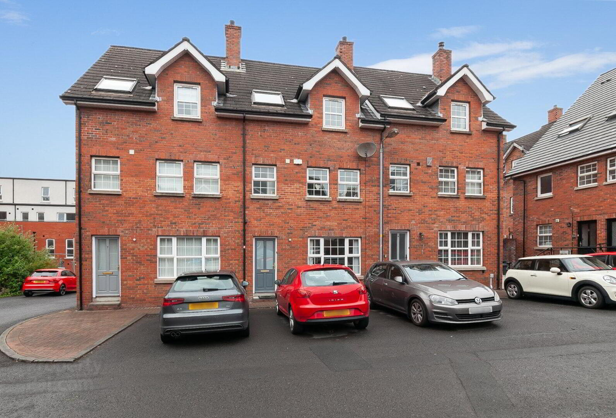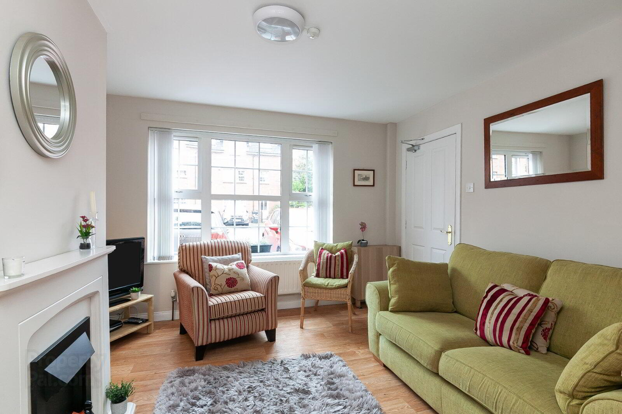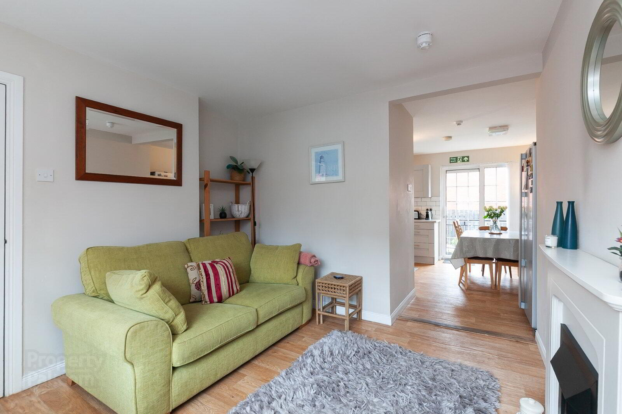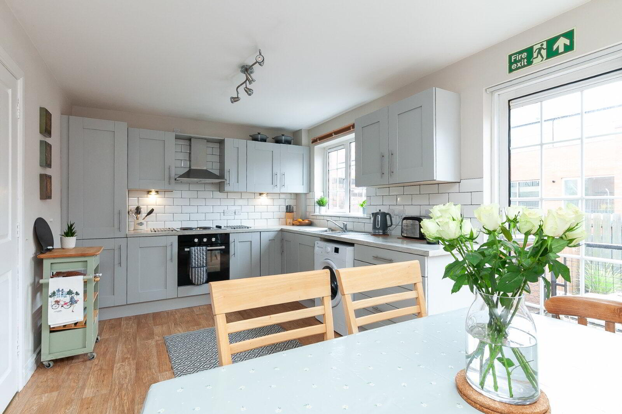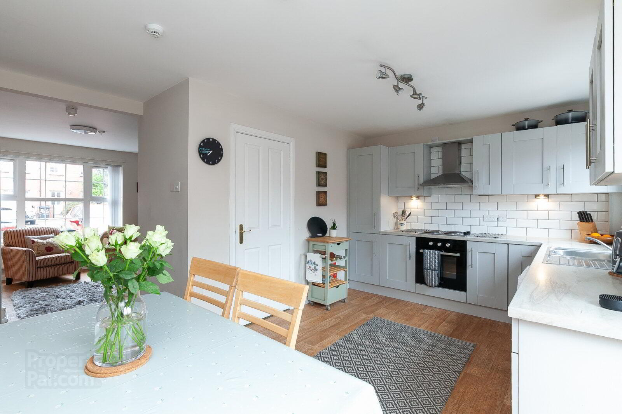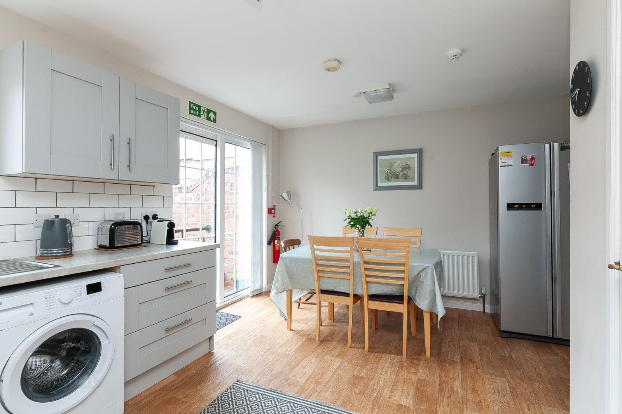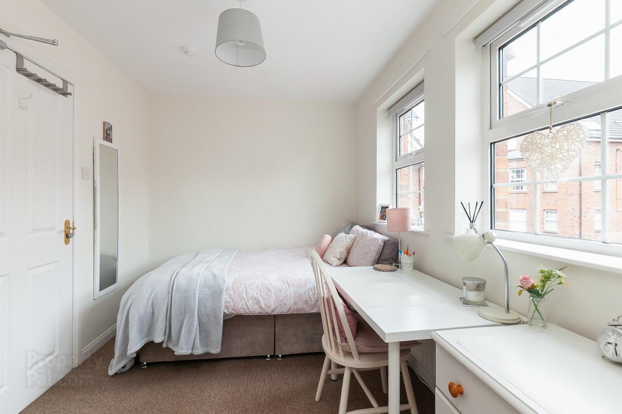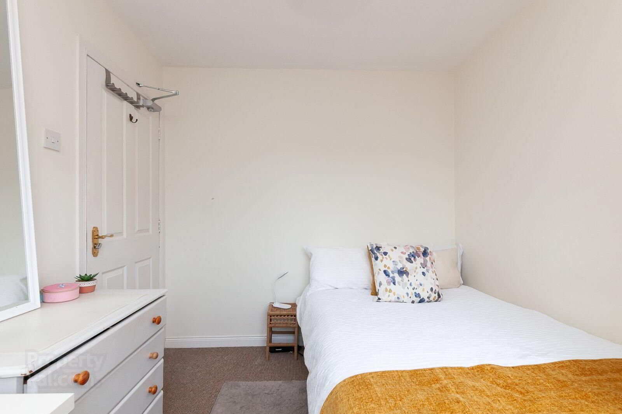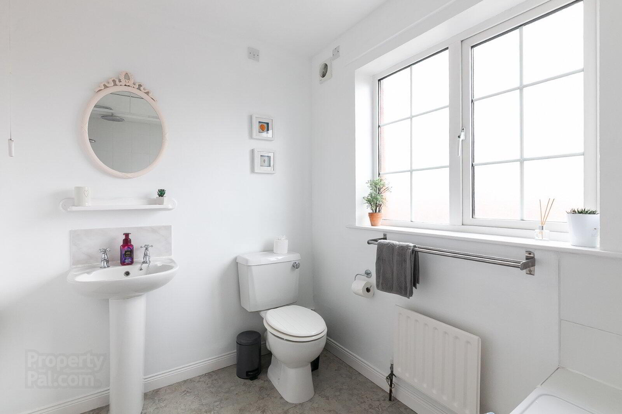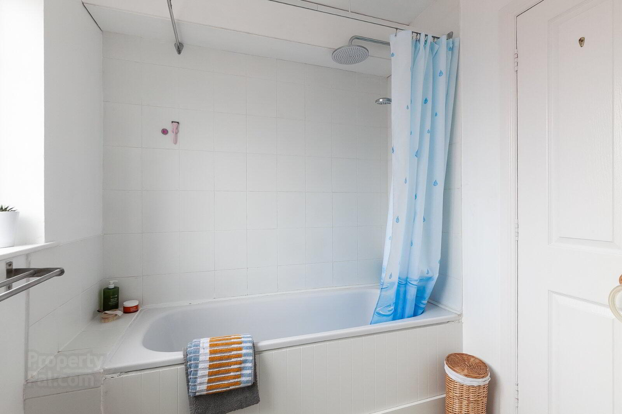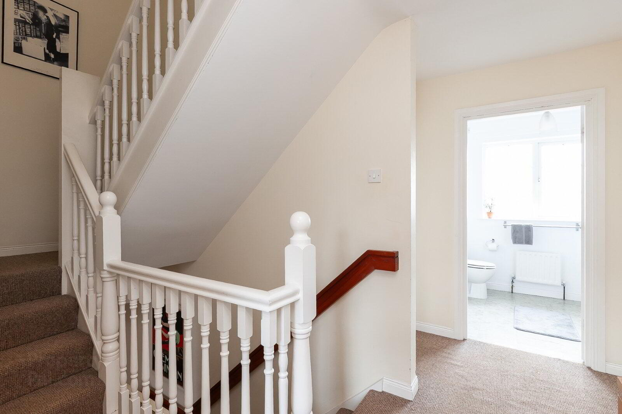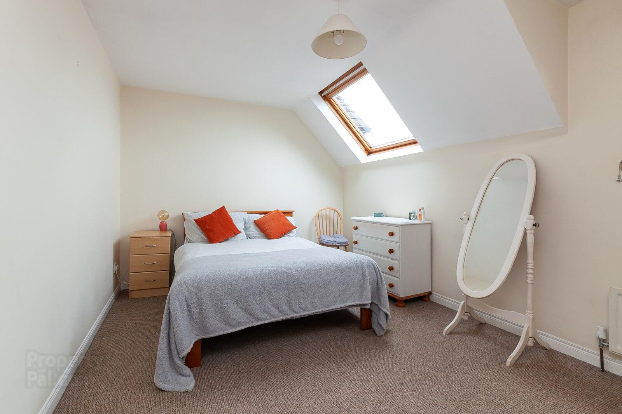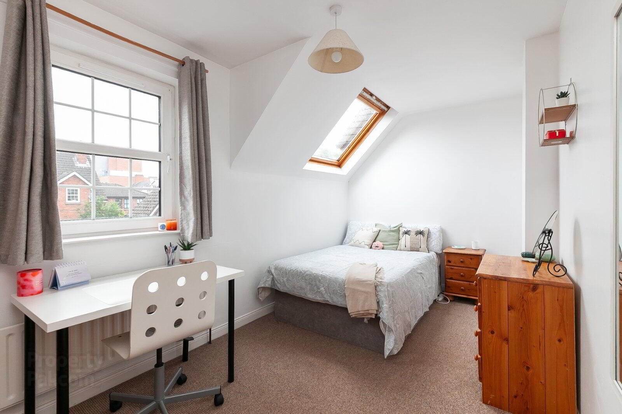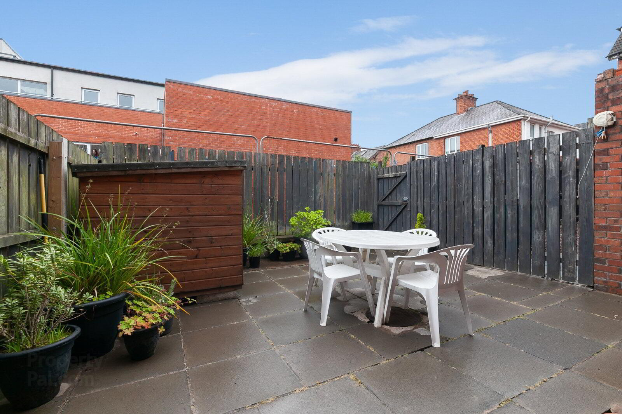For sale
8 Ashley Mews, Belfast, BT9 7BN
Asking Price £265,000
Property Overview
Status
For Sale
Style
Terrace House
Bedrooms
4
Bathrooms
2
Receptions
1
Property Features
Year Built
1997*⁴
Tenure
Not Provided
Energy Rating
Heating
Gas
Broadband
*³
Property Financials
Price
Asking Price £265,000
Stamp Duty
Rates
£1,918.60 pa*¹
Typical Mortgage
Additional Information
- Fabulous, bright and spacious townhouse in most convenient and highly popular location
- Excellent proximity to the City and Royal Victoria Hospitals, QUB, the City Centre and road networks
- Generous living room
- Modern kitchen with integrated appliances open plan to dining room
- Four spacious bedrooms, principal with en suite shower room
- First floor bathroom with modern suite
- Remote operated mains gas central heating, uPVC double glazing
- Parking area to the front, enclosed rear patio garden
- Suitable to a broad range of potential buyers including investors due to the CLUD to be used as a HMO
- Wooden and glazed front door to Entrance Hall
- Living Room
- 3.68m x 3.48m (12'1" x 11'5")
- Kitchen/Dining
- 4.98m x 2.97m (16'4" x 9'9")
Modern fitted kitchen with excellent range of units, work surfaces, single drainer sink unit, range of integrated appliances, shelved pantry and access to rear yard - First Floor Landing
- Shelved airing cupboard with Worcester gas boiler
- Bedroom 1
- 3.35m x 2.36m (11'0" x 7'9")
- Ensuite
- Corner shower cubicle, pedestal wash hand basin and WC
- Bedroom 4
- 2.97m x 2.51m (9'9" x 8'3")
- Bathroom
- 2.36m x 1.88m (7'9" x 6'2")
Panelled bath with mixer tap, telephone hand shower and central shower head, WC and wash hand basin - Second Floor Landing
- Access to roofspace
- Bedroom 2
- 5m x 3.02m (16'5" x 9'11")
- Bedroom 3
- 5m x 2.41m (16'5" x 7'11")
- Outside
- Parking to the front and sheltered enclosed rear patio garden
Travel Time From This Property

Important PlacesAdd your own important places to see how far they are from this property.
Agent Accreditations





