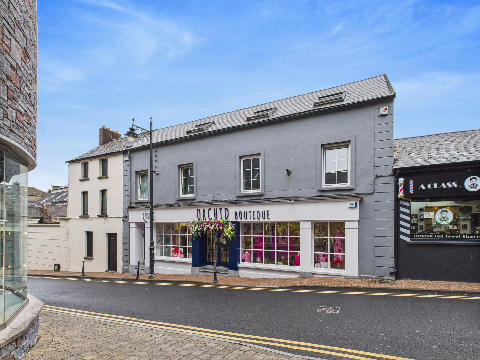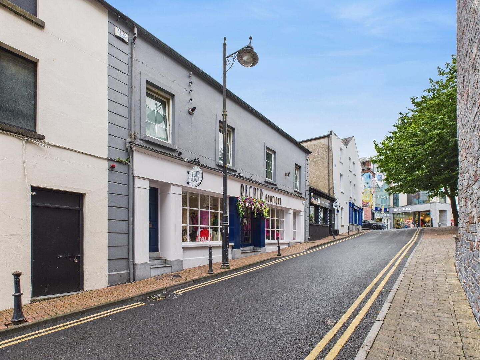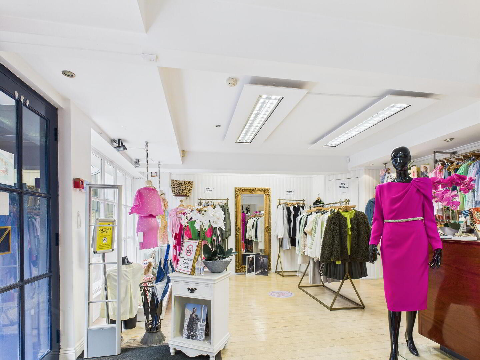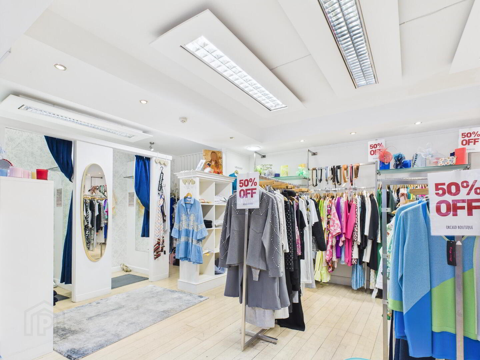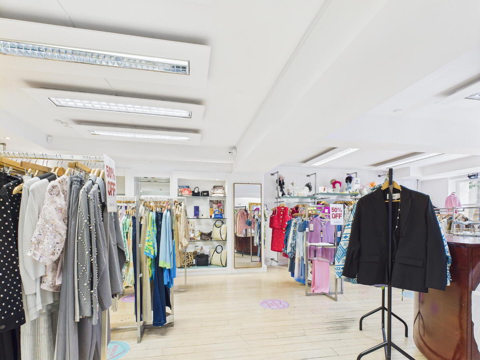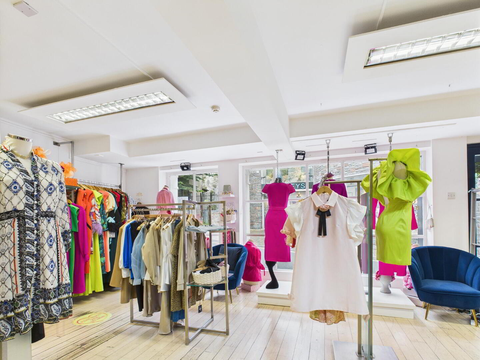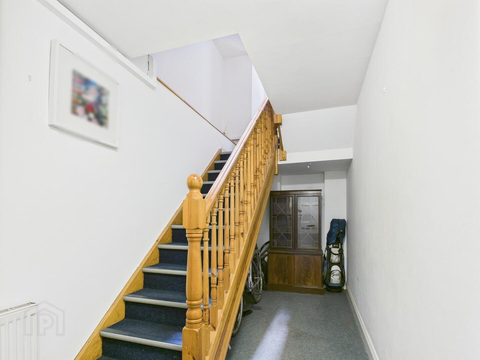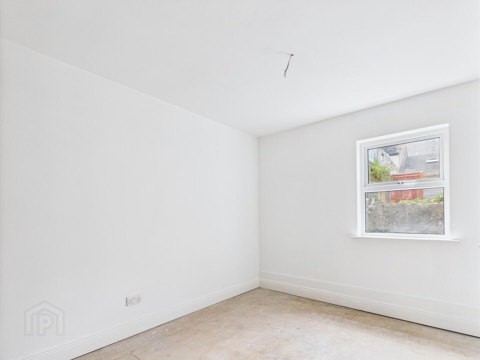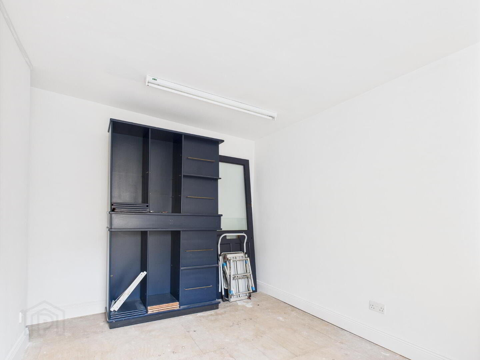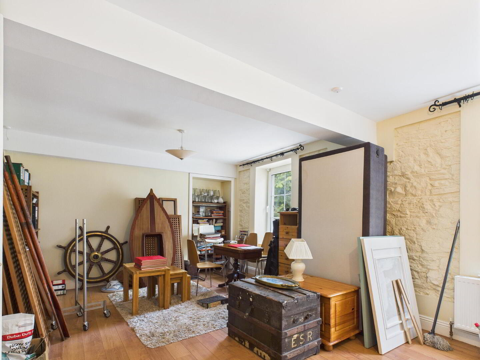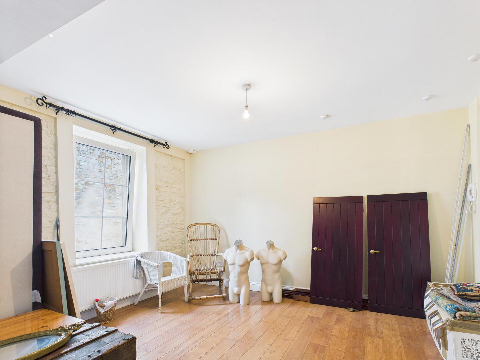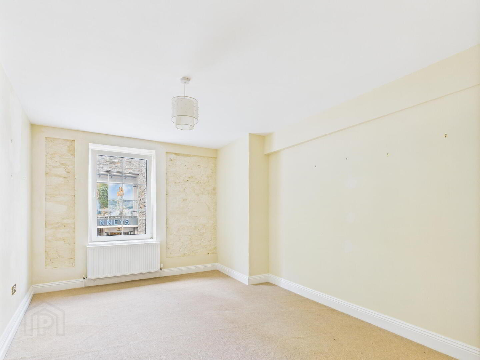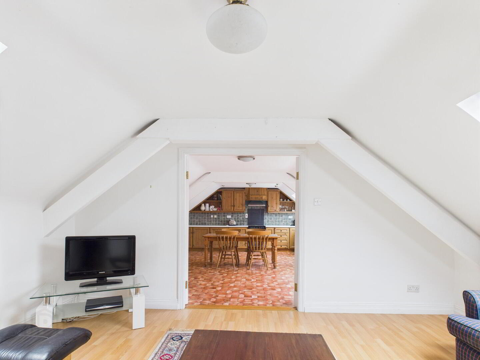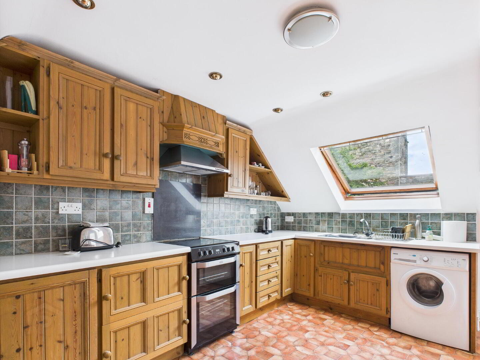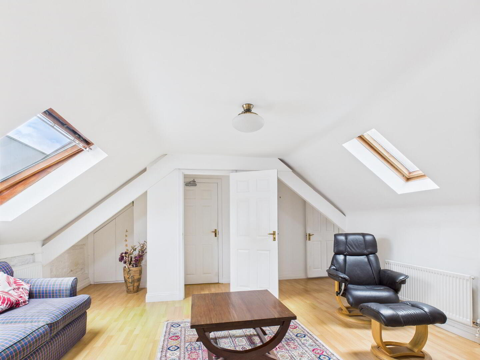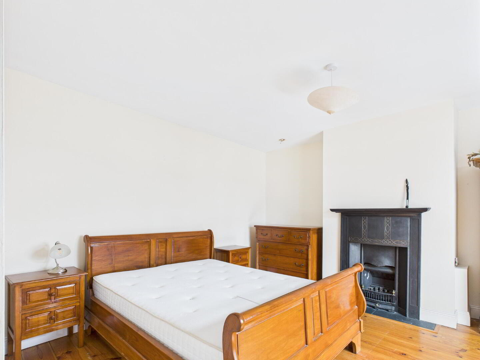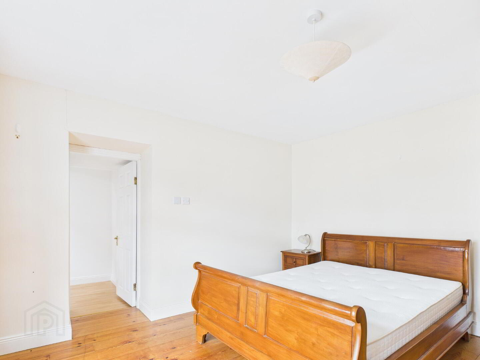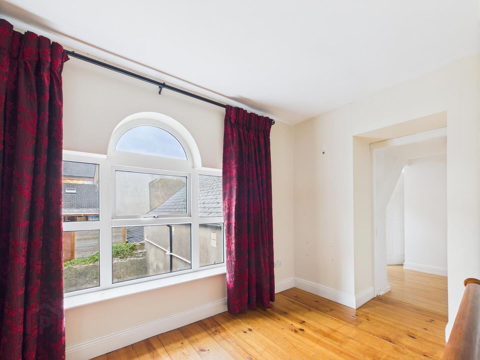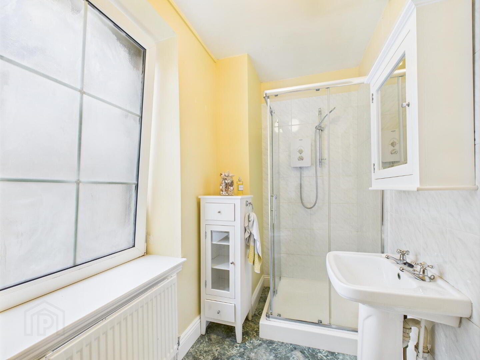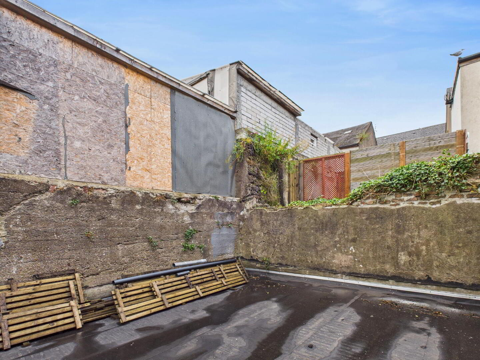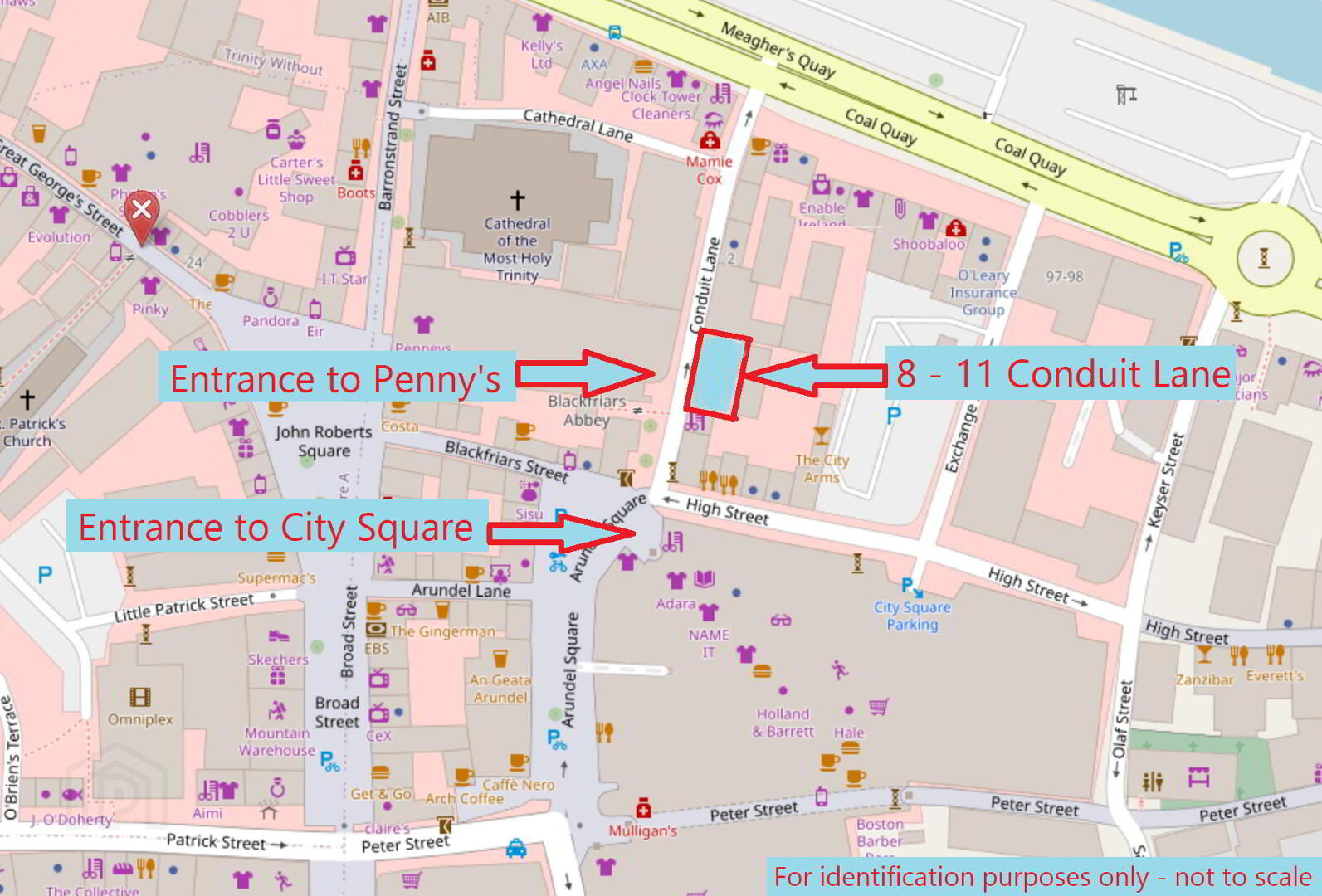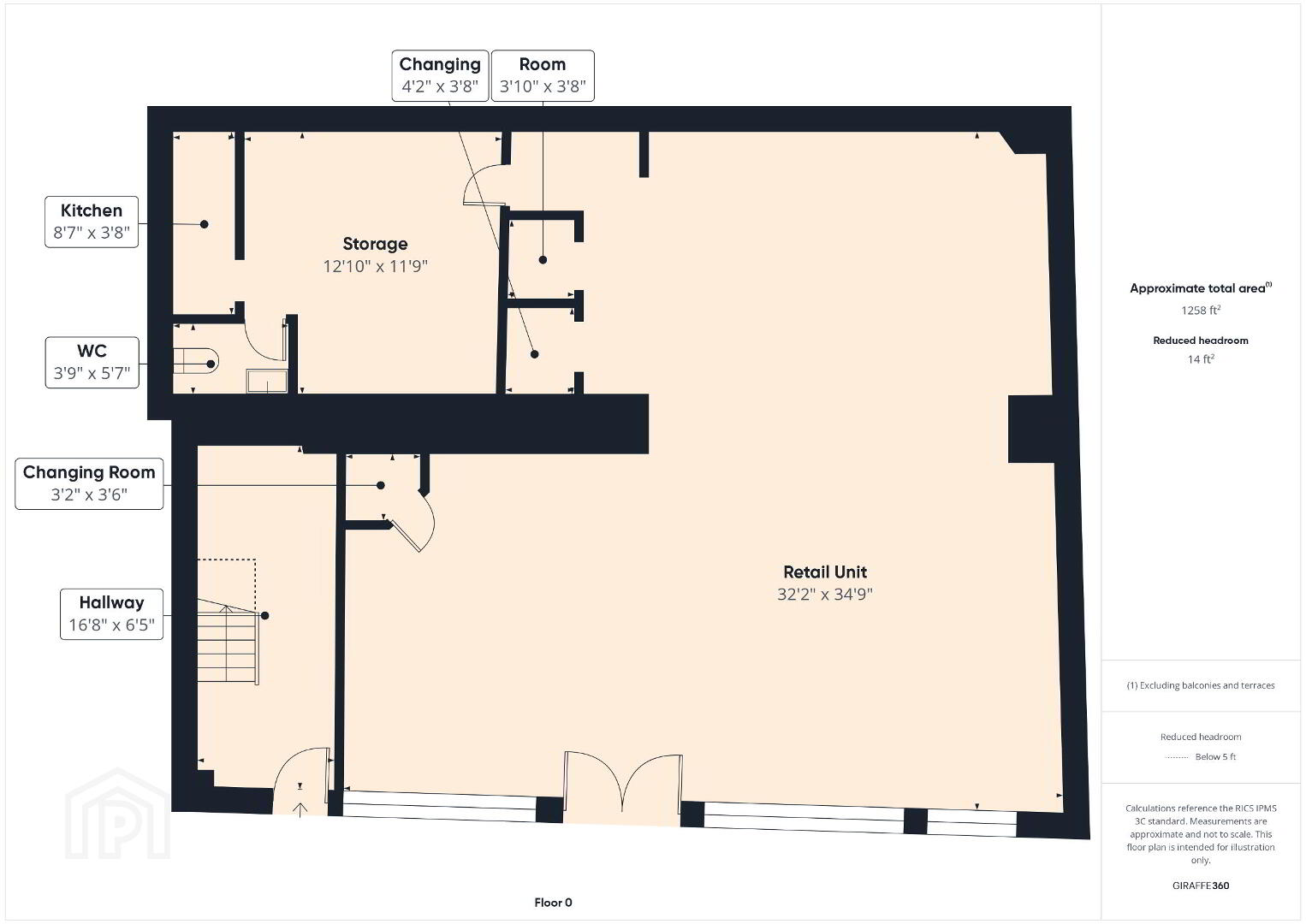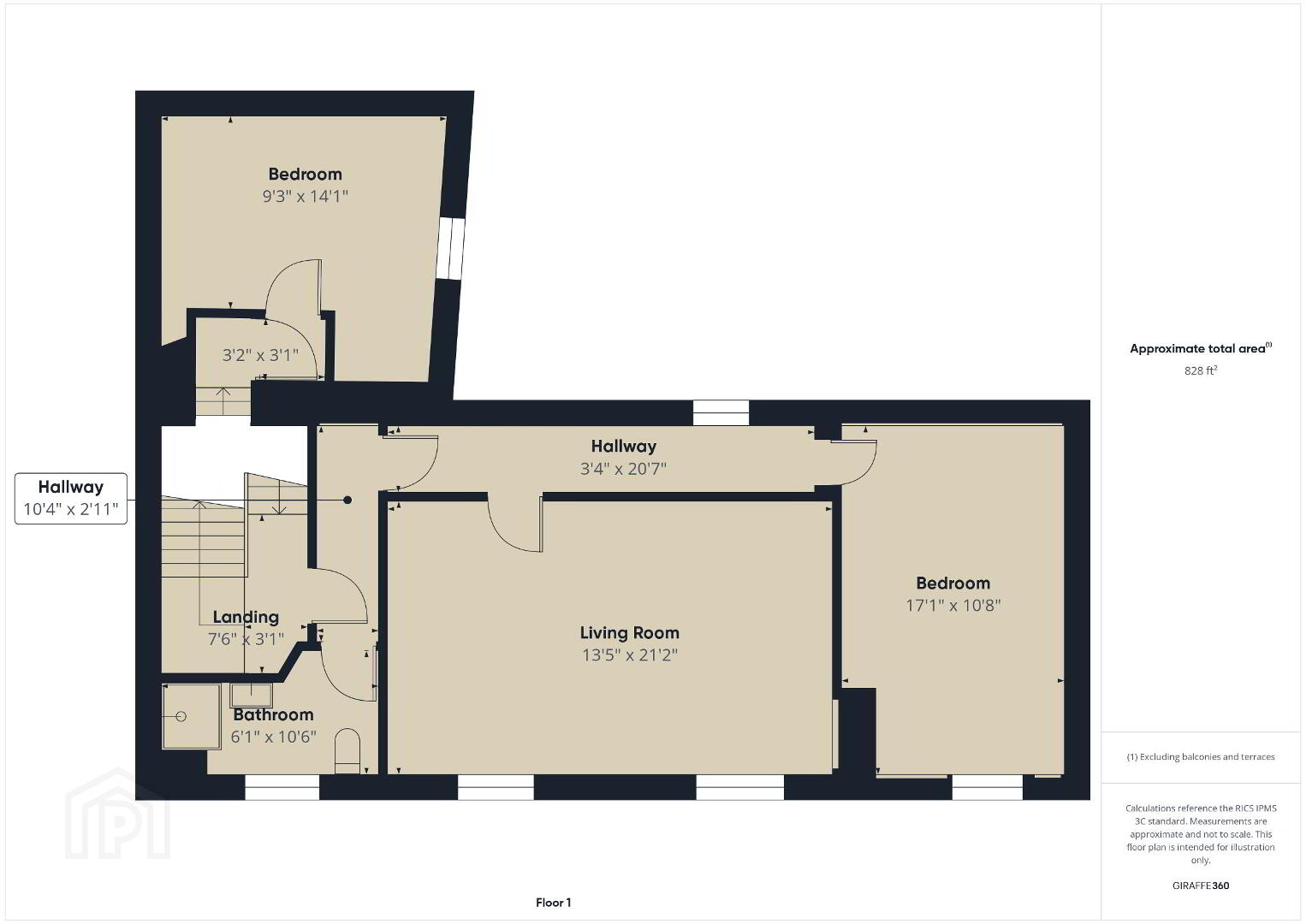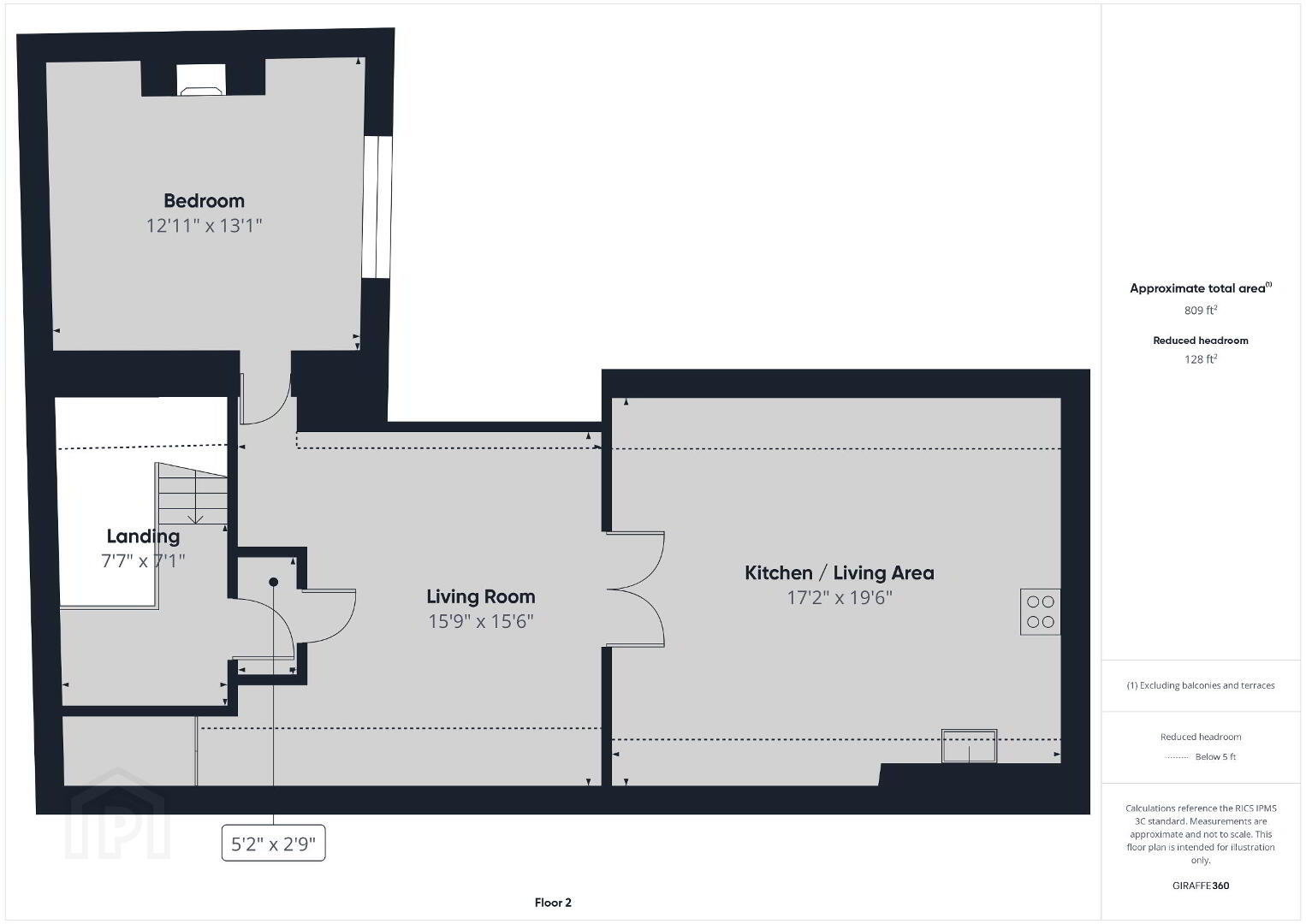For sale
8 - 11 Conduit Lane, Waterford City, X91V977
Price €550,000
Property Overview
Status
For Sale
Style
Investment Property
Property Features
Energy Rating

Property Financials
Price
€550,000
FOR SALE â?? PRIME MIXED-USE INVESTMENT OPPORTUNITY Mid-Terrace Property | Retail & Residential | Waterford City Centre
Oâ??Shea Oâ??Toole are delighted to present this exceptional opportunity to acquire a high-profile mixed-use investment property in the heart of Waterford City. This impressive mid-terrace building with accommodation over three floors offers a combination of secure rental income and vacant possession of a well-presented residential unit with strong rental or owner-occupier potential. Tenant not affected.
Property Overview
â?¢ Location: Prominently positioned in Waterford City Centre, surrounded by a mix of retail, hospitality, and residential properties. Conduit Lane is conveniently situated opposite the rear entrance to Penneyâ??s and 10 â?? 15 yards from the city square.
â?¢ Type: Mid-terrace mixed-use building
â?¢ Configuration: Ground floor commercial unit with self-contained three-bedroom apartment above
â?¢ Tenure: Freehold
â?¢ Total area - 269 sq.m / 2,895 sq.ft
â?¢ Ground floor retail - 1,151 sq.m / 107 sq.m
â?¢ Apartment - 1,743 sq.ft / 162 sq.m
Ground Floor Retail Unit
Currently occupied by Orchid Ladies Boutique, a well-established fashion retailer, this spacious and stylish retail unit benefits from excellent street frontage and visibility.
Features:
â?¢ Bright, open-plan layout with wooden flooring, extending to 107 sq.m
â?¢ Attractive timber-framed display windows flanking double-door entrance
â?¢ Service counter and extensive wall-mounted display fittings
â?¢ Rear stockroom, small kitchenette, and staff W.C.
â?¢ Electric storage heating
â?¢ Tenant in-situ with lease term of 5 years, commenced September 2024. Further details available
Upper Floor Apartment
Accessed via a separate street-level entrance, the upper floors comprise a generously sized three-bedroom apartment in excellent condition, ideal for private rental, short-term letting, or owner occupation.
Accommodation Includes:
Ground Floor Lobby
â?¢ Private entrance and stair access
First Floor:
â?¢ Bedroom 1
â?¢ Shower Room with W.C. and wash hand basin
â?¢ Hallway with laminate flooring and access to flat roof
â?¢ Living Room with laminate flooring
â?¢ Bedroom 2
Second Floor:
â?¢ Spacious Living Room
â?¢ Archway to Kitchen/Dining Room with Velux windows, fitted kitchen units, and ceiling spotlights
â?¢ Bedroom 3
Additional Features:
â?¢ Gas-fired central heating
â?¢ PVC double-glazed windows throughout
â?¢ Vacant and ready for immediate occupancy
Investment Highlights
â?¢ Established retail tenant with long-term lease
â?¢ Potential total rental income estimated in excess of â?¬50,000 per annum
â?¢ City centre location with strong rental demand
â?¢ Attractive and well-maintained building
Viewing
Strictly by appointment through sole agents.
Oâ??Shea Oâ??Toole are delighted to present this exceptional opportunity to acquire a high-profile mixed-use investment property in the heart of Waterford City. This impressive mid-terrace building with accommodation over three floors offers a combination of secure rental income and vacant possession of a well-presented residential unit with strong rental or owner-occupier potential. Tenant not affected.
Property Overview
â?¢ Location: Prominently positioned in Waterford City Centre, surrounded by a mix of retail, hospitality, and residential properties. Conduit Lane is conveniently situated opposite the rear entrance to Penneyâ??s and 10 â?? 15 yards from the city square.
â?¢ Type: Mid-terrace mixed-use building
â?¢ Configuration: Ground floor commercial unit with self-contained three-bedroom apartment above
â?¢ Tenure: Freehold
â?¢ Total area - 269 sq.m / 2,895 sq.ft
â?¢ Ground floor retail - 1,151 sq.m / 107 sq.m
â?¢ Apartment - 1,743 sq.ft / 162 sq.m
Ground Floor Retail Unit
Currently occupied by Orchid Ladies Boutique, a well-established fashion retailer, this spacious and stylish retail unit benefits from excellent street frontage and visibility.
Features:
â?¢ Bright, open-plan layout with wooden flooring, extending to 107 sq.m
â?¢ Attractive timber-framed display windows flanking double-door entrance
â?¢ Service counter and extensive wall-mounted display fittings
â?¢ Rear stockroom, small kitchenette, and staff W.C.
â?¢ Electric storage heating
â?¢ Tenant in-situ with lease term of 5 years, commenced September 2024. Further details available
Upper Floor Apartment
Accessed via a separate street-level entrance, the upper floors comprise a generously sized three-bedroom apartment in excellent condition, ideal for private rental, short-term letting, or owner occupation.
Accommodation Includes:
Ground Floor Lobby
â?¢ Private entrance and stair access
First Floor:
â?¢ Bedroom 1
â?¢ Shower Room with W.C. and wash hand basin
â?¢ Hallway with laminate flooring and access to flat roof
â?¢ Living Room with laminate flooring
â?¢ Bedroom 2
Second Floor:
â?¢ Spacious Living Room
â?¢ Archway to Kitchen/Dining Room with Velux windows, fitted kitchen units, and ceiling spotlights
â?¢ Bedroom 3
Additional Features:
â?¢ Gas-fired central heating
â?¢ PVC double-glazed windows throughout
â?¢ Vacant and ready for immediate occupancy
Investment Highlights
â?¢ Established retail tenant with long-term lease
â?¢ Potential total rental income estimated in excess of â?¬50,000 per annum
â?¢ City centre location with strong rental demand
â?¢ Attractive and well-maintained building
Viewing
Strictly by appointment through sole agents.
BER Details
BER Rating: C1
BER No.: 800535874
Energy Performance Indicator: 819.78 kWh/m²/yr
Travel Time From This Property

Important PlacesAdd your own important places to see how far they are from this property.
Agent Accreditations

