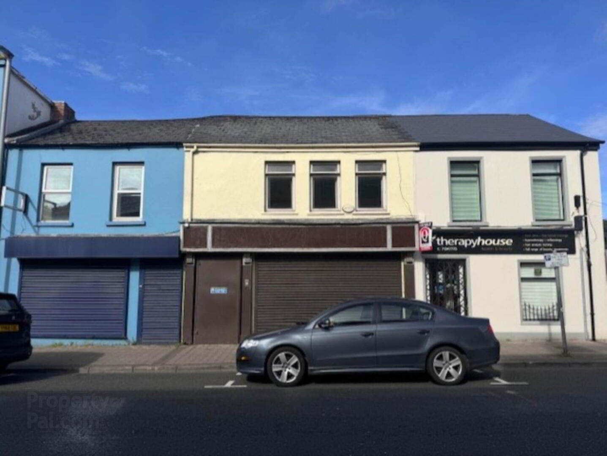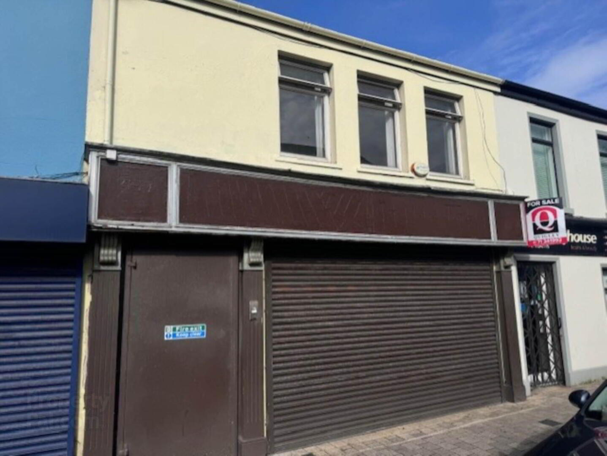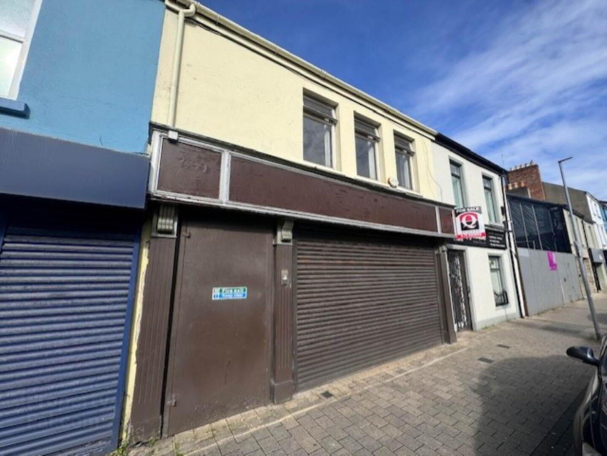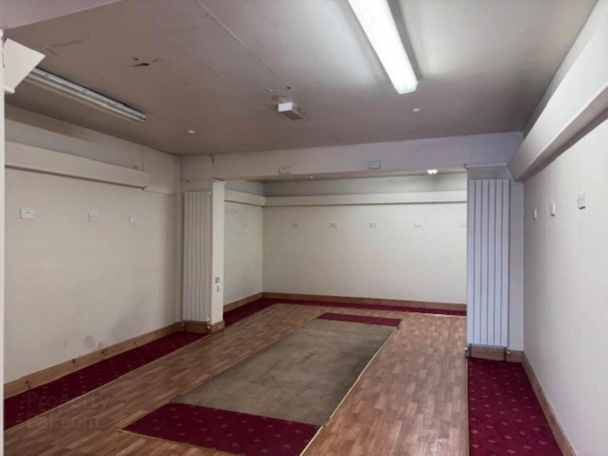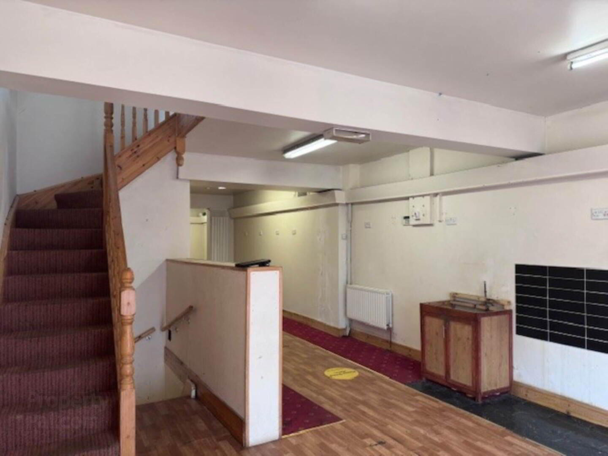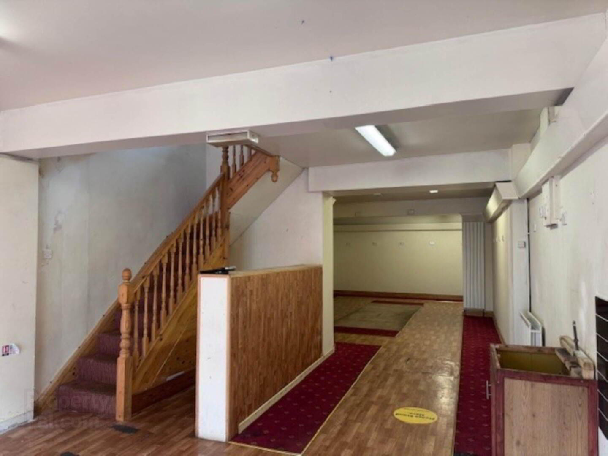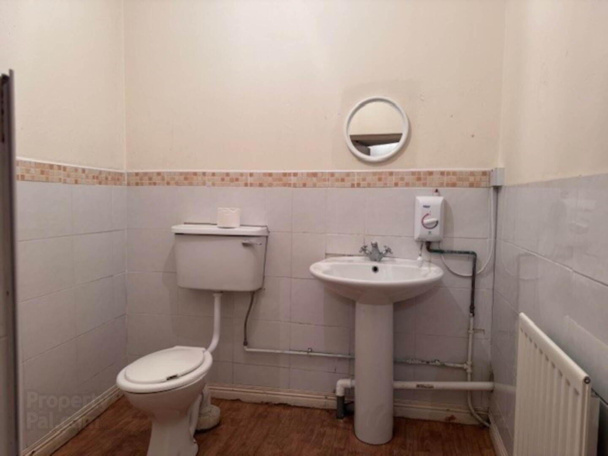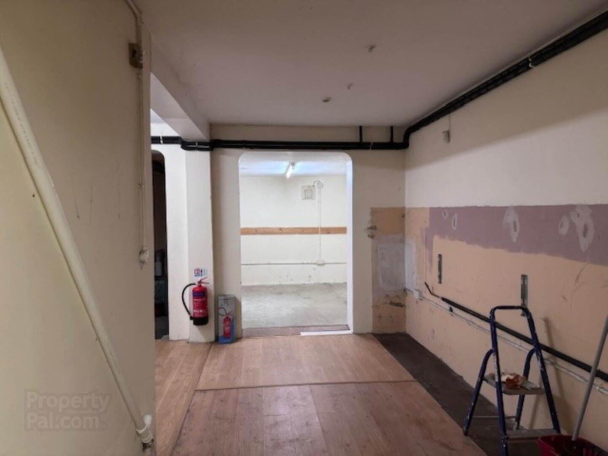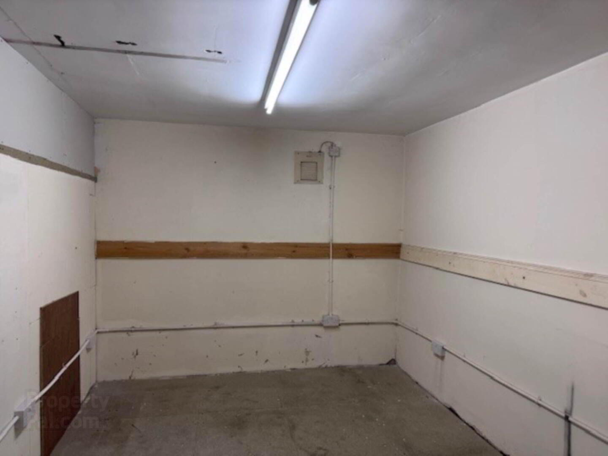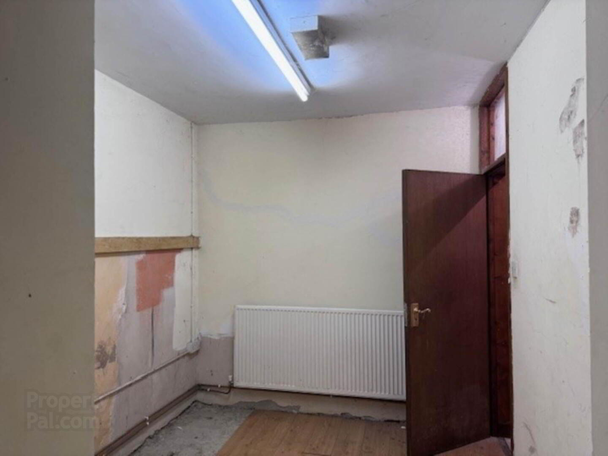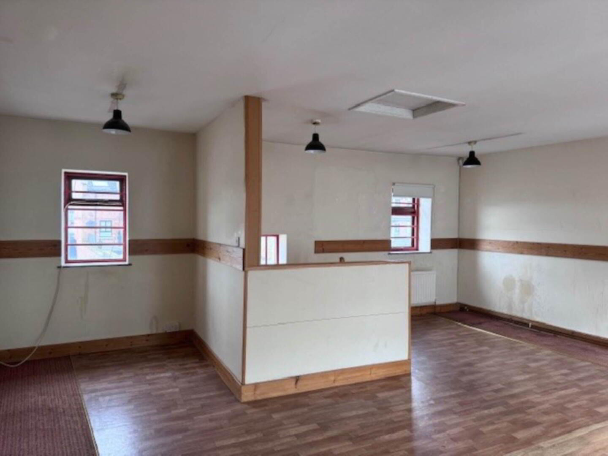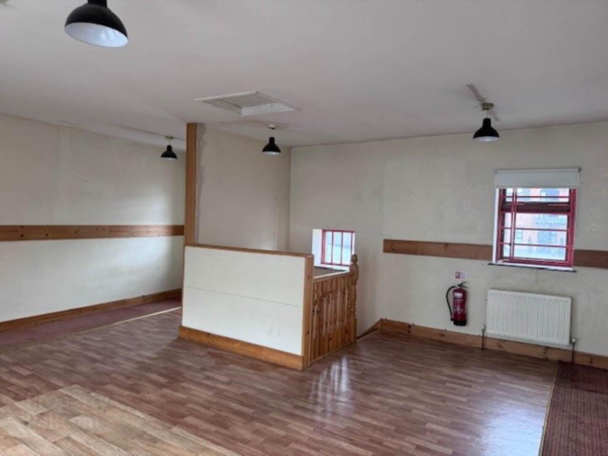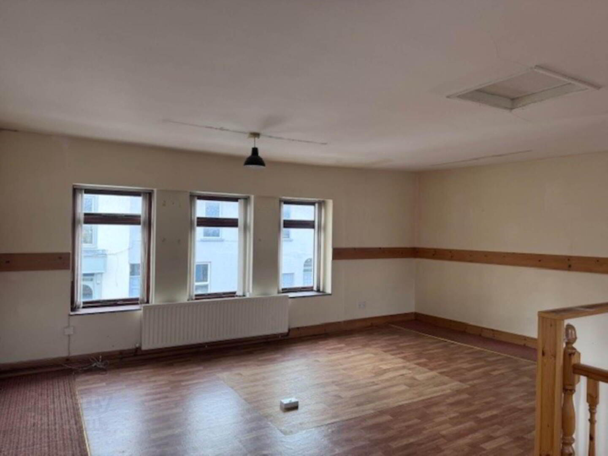For sale
79 Spencer Road, Waterside, Derry / Londonderry, BT47 6AE
Price £119,000
Property Overview
Status
For Sale
Style
Commercial Property
Property Features
EPC
Visit Gov.UK
Property Financials
Price
£119,000
Additional Information
- Oil fired heating
- Ground Floor retail unit
- Large basement storage area
- First Floor office accommodation
- Toilet and wash facilities
- Shop frontage approximately 13`
- Electronic shutter
- Intruder alarm installed
- Nearby parking facilities
- Negotiable rental terms
Main Basement :- - 37'5" (11.4m) x 15'8" (4.78m) : 587 sqft (54.49 sqm)
Laminate flooring; fluorescent lighting; extractor fan; oil fired pressured leaking system; double door to external yard.
Bathroom :- - 6'11" (2.11m) x 5'9" (1.75m) : 40 sqft (3.69 sqm)
Pedestal wash hand basin; low flush toilet; partially tiled walls
Ground Floor :- - 47'11" (14.61m) x 4'11" (1.5m) : 236 sqft (21.92 sqm)
Numerous high level and low level powerpoints; telephone and broadband point; alarm; fluorescent combination of vinyl and carpeted flooring; lighting; plumbed for sink; alarm system.
First Floor:-
vinyl flooring and carpet; combination of single framed wooden windows; aluminium single glazed windows and doors.
Notice
Please note we have not tested any apparatus, fixtures, fittings, or services. Interested parties must undertake their own investigation into the working order of these items. All measurements are approximate and photographs provided for guidance only.
Travel Time From This Property

Important PlacesAdd your own important places to see how far they are from this property.
Agent Accreditations

