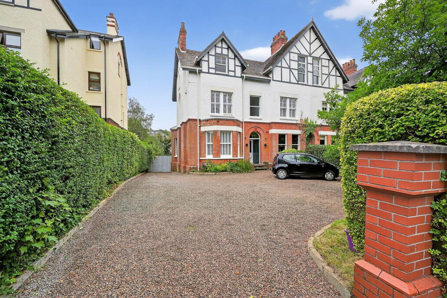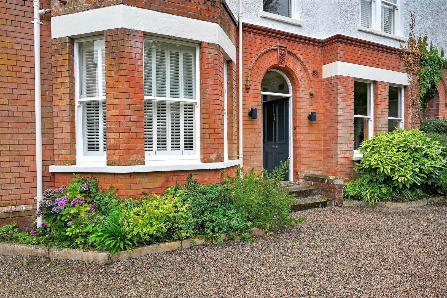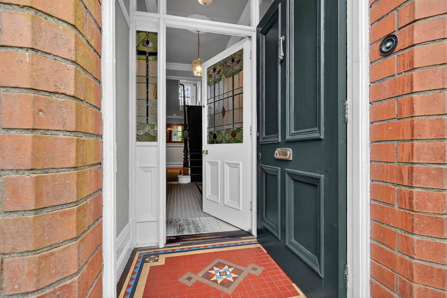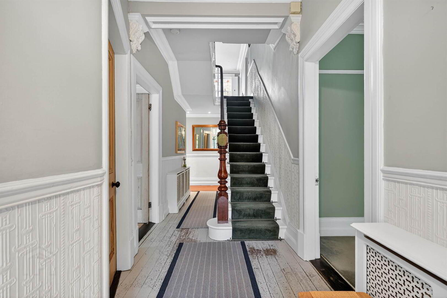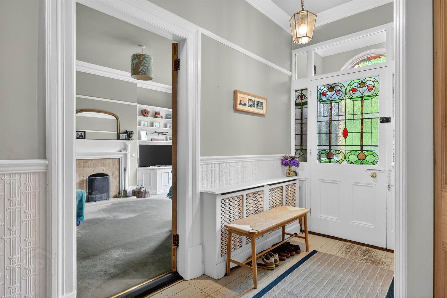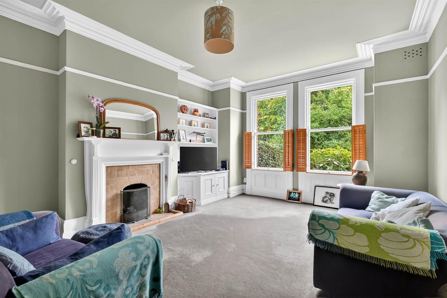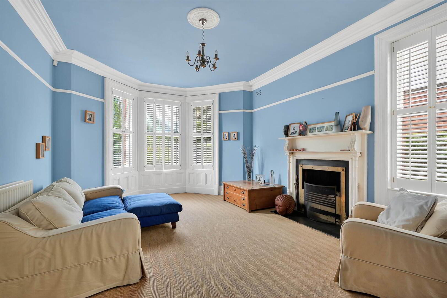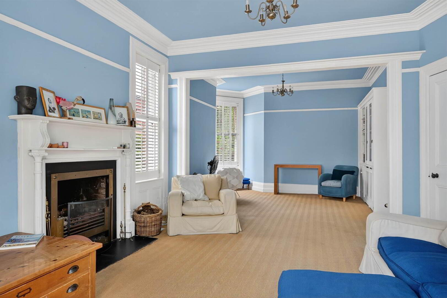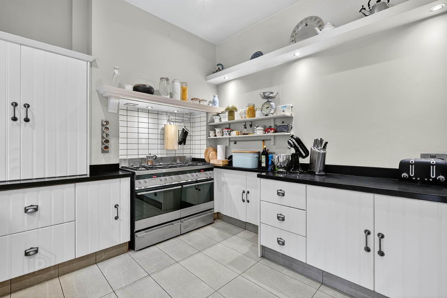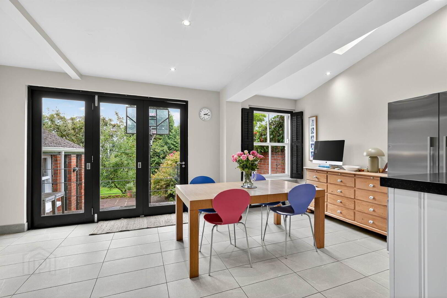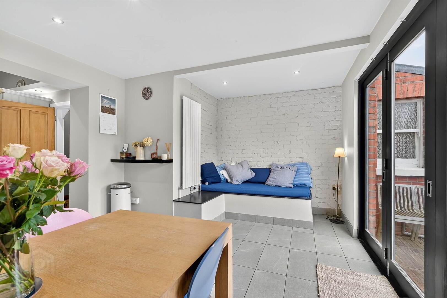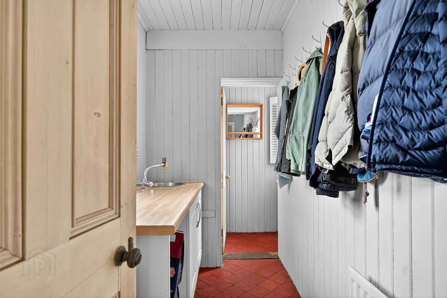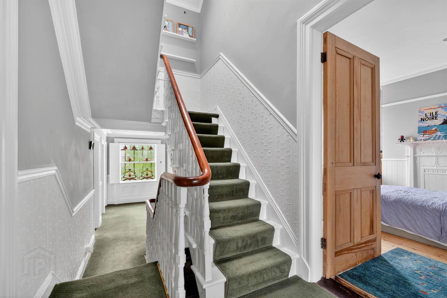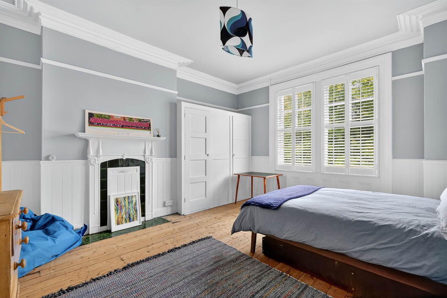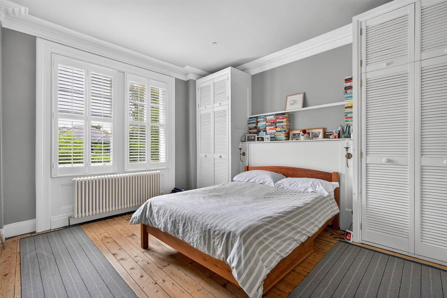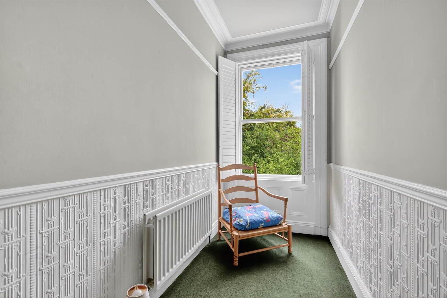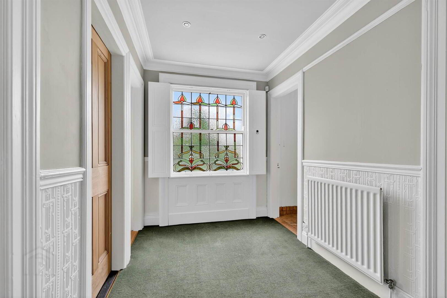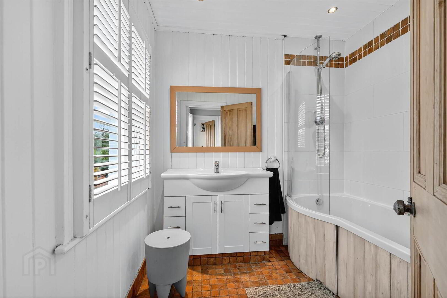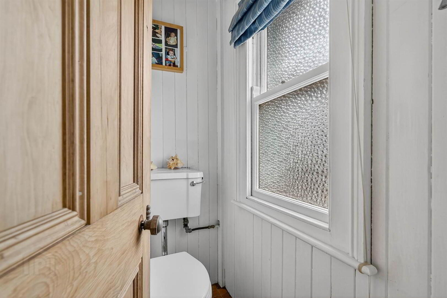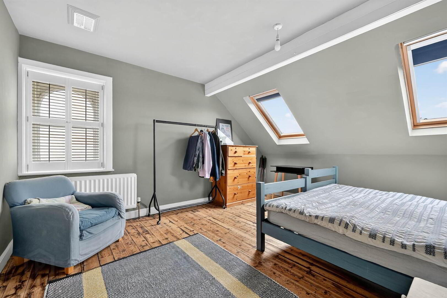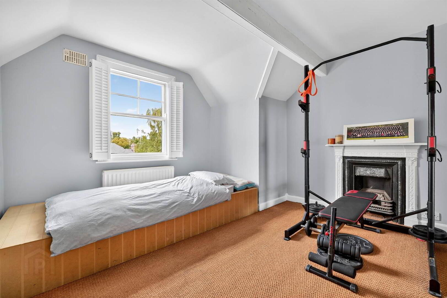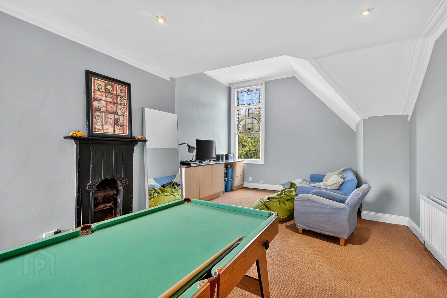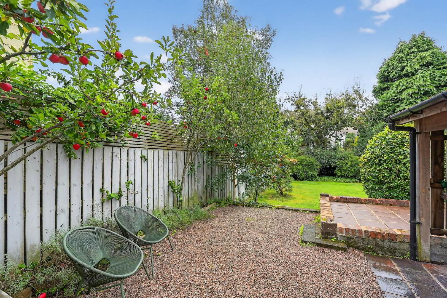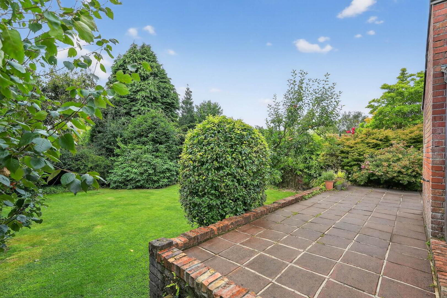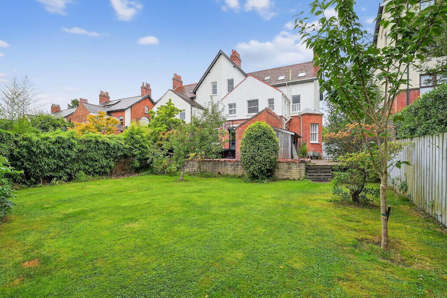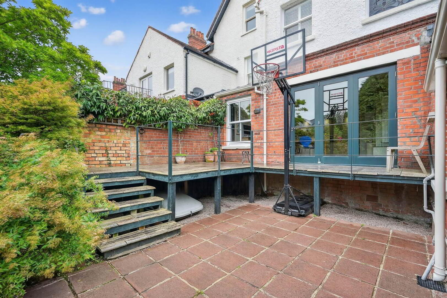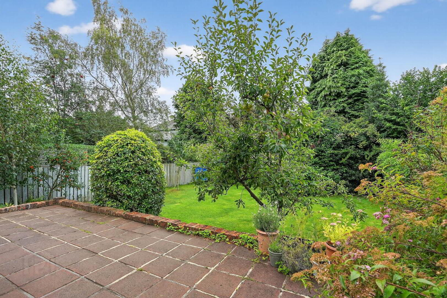For sale
Added 5 hours ago
79 Osborne Park, Belfast, BT9 6JQ
Offers Over £945,000
Property Overview
Status
For Sale
Style
Semi-detached House
Bedrooms
5
Receptions
4
Property Features
Tenure
Leasehold
Energy Rating
Heating
Gas
Broadband
*³
Property Financials
Price
Offers Over £945,000
Stamp Duty
Rates
£3,837.20 pa*¹
Typical Mortgage
Additional Information
- Handsome Victorian Three Storey Semi-Detached with Delightful South Facing Rear Gardens
- Entrance Porch with Original Tiled Floor
- Spacious Entrance Hall with Boot Room and Cloakroom wc
- Good Sized Lounge Open Plan to Dining Room with Feature Fireplace
- Sitting Room with Feature Fireplace
- Modern Fitted Kitchen with Range of Integrated Appliances Open plan to Casual Dining Area and Built in Seating with Access to Rear Timber Patio
- Five Well Proportioned Bedrooms, Principal Bedroom with Ensuite Shower Room
- Modern Family Bathroom with Separate wc
- Gas heating
- Many Fine Features Including; Sash Windows, Corniced Ceilings and Ceiling Roses, Wood Floors, Beautiful Modern Feel Throughout
- Beautifully Landscaped, South facing, Rear Gardens in Lawns with Beds in Shrubs, Bushes and Trees & Fruit Trees and Mature Hedging, Paved Sun Terrace and Large Timber Patio Area
- Stoned Driveway Parking for Several Cars to Front and Side
- Walking Distance of all Amenities on the Lisburn Road Including; Shops, Restaurants, Cafes and Public Transport and also Leading Schools
The property offers excellent family accommodation comprising; inviting entrance hall, open plan bright and airing lounge and dining room, separate sitting room with feature fireplace. There is a good sized modern fitted kitchen with casual dining area and built in seating. There is a boot room and downstairs cloakroom/wc. There are five excellent bedrooms, one with ensuite and main family bathroom. There is a first floor utility room and top floor play room/home office and luggage room.
The property benefits from gas fired central heating and hardwood sash windows. It is homely, well finished and has a modern feel whilst maintaining many period features.
Perfectly complimented by beautifully landscaped south facing, rear gardens in lawns with beds in shrubs and bushes, an array of apple trees, mature hedging and paved sun terrace and raised timber patio area. There is stoned parking to the front and side for numerous cars.
Ground Floor
- Hardwood front door and glazed fan light to . . .
- ENTRANCE PORCH:
- Original ceramic tiled floor and feature glazing to . . .
- ENTRANCE HALL:
- Sanded and painted floor boards, radiator covers, cornice ceiling, door to rear.
- SITTING ROOM:
- 5.23m x 4.19m (17' 2" x 13' 9")
Painted fireplace with tiled inset and hearth, bespoke built-in units and shelving, window shutters, cornice ceiling, picture rail. - LOUNGE OPEN PLAN TO DINING ROOM:
- 9.14m x 4.19m (30' 0" x 13' 9")
(at widest points). Painted fireplace with tiled inset, dog grate, slate hearth, cornice ceiling, ceiling rose, picture rail, bespoke built-in shelving and units. - MODERN FITTED KITCHEN OPEN PLAN TO CASUAL LIVING/DINING AREA::
- 6.86m x 5.99m (22' 6" x 19' 8")
Range of high and low level units, granite work surfaces, twin stainless steel sink, range cooker with six ring gas hob, larder cupboard, space for fridge freezer, integrated dishwasher, window shutters, built-in seating, low voltage spotlights, Velux windows, glazed bi-folding doors to timber sitting area. - BOOT ROOM:
- Wooden work surfaces, circular stainless steel sink, ceramic tiled floor, cloaks area.
- CLOAKROOM/WC:
- Low flush wc, wash hand basin, part panelled walls, ceramic tiled floor, window shutters.
First Floor Return
- Stained glass window, cornice ceiling, low voltage spotlights, walk-in hotpress.
- UTILITY ROOM:
- Plumbed for washing machine, space for tumble dryer, tongue and groove walls and ceiling.
- SEPARATE WC:
- Low flush wc, wash hand basin, tongue and groove walls and ceiling.
- BATHROOM:
- Vanity unit with wash hand basin, panelled bath with shower over, part tiled walls, part panelled walls, low voltage spotlights, ceramic tiled floor, window shutters.
First Floor
- LANDING:
- Cornice ceiling, low voltage spotlights, window shutters.
- BEDROOM (1):
- 4.44m x 4.37m (14' 7" x 14' 4")
(at widest points). Sanded and varnished floor boards, cornice ceiling, window shutters, twin built-in wardrobes. - ENSUITE BATHROOM:
- White suite comprising low flush wc, feature walk-in shower, inset bath with marble surround, vanity unit with wash hand basin and marble top, built-in storage, sanded and varnished floor boards, cornice ceiling, low voltage spotlights, window shutters.
- BEDROOM (2):
- 4.47m x 4.09m (14' 8" x 13' 5")
Painted cast iron fireplace with tiled inset and hearth, built-in wardrobes, cornice ceiling, picture rail, sanded and varnished floor boards, part panelled walls. - BEDROOM (3):
- 4.37m x 3.76m (14' 4" x 12' 4")
Sanded and varnished floor boards, painted fireplace, cornice ceiling, picture rail, painted part panelled walls.
Second Floor
- LANDING:
- Cornice ceiling, luggage room.
- PLAYROOM/HOME OFFICE:
- 8.81m x 4.39m (28' 11" x 14' 5")
Cast iron fireplace, cornice ceiling, low voltage spotlights, stained glass window. - BEDROOM (4):
- 4.42m x 4.04m (14' 6" x 13' 3")
Sanded and varnished floor boards, Velux window. - BEDROOM (5):
- 3.89m x 3.66m (12' 9" x 12' 0")
Painted cast iron fireplace, window shutters.
Outside
- Fully landscaped, enclosed rear gardens with side stoned patio with apple trees, timber covered bin area. Large south facing patio with bushes and shrubs, timber steps to excellent sized lawns with mature screening, trees, bushes, apple trees and other specimen trees. Raised timber sun terrace. Outside cloakroom/wc, garden store, gas boiler. Excellent stoned parking and turning area to the front and side, large tree and hedging, landscaped beds in shrubs, trees and bushes.
Directions
From Lisburn Road heading out of the City turn left onto Osborne Park at the Crafty Vintner.
--------------------------------------------------------MONEY LAUNDERING REGULATIONS:
Intending purchasers will be asked to produce identification documentation and we would ask for your co-operation in order that there will be no delay in agreeing the sale.
Travel Time From This Property

Important PlacesAdd your own important places to see how far they are from this property.
Agent Accreditations



