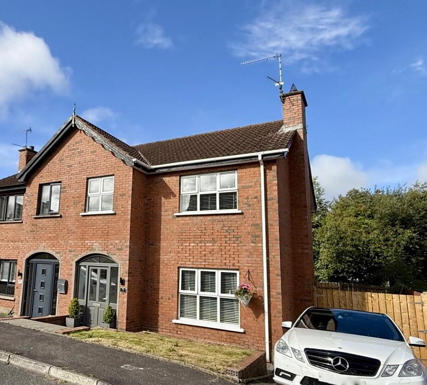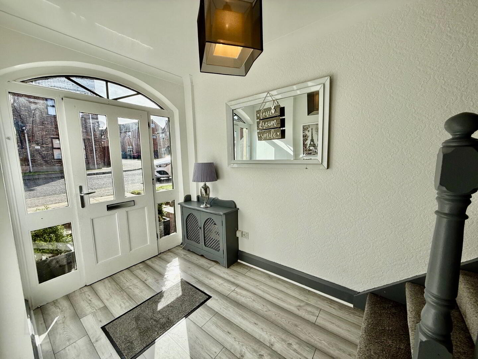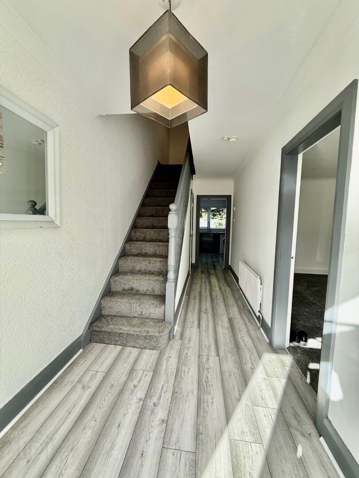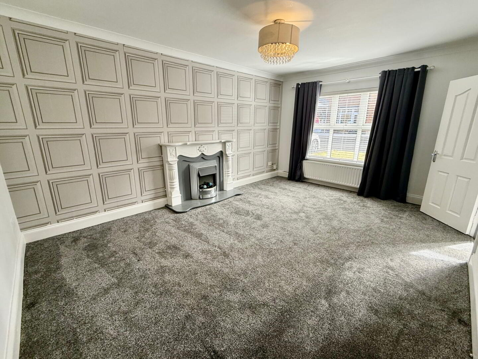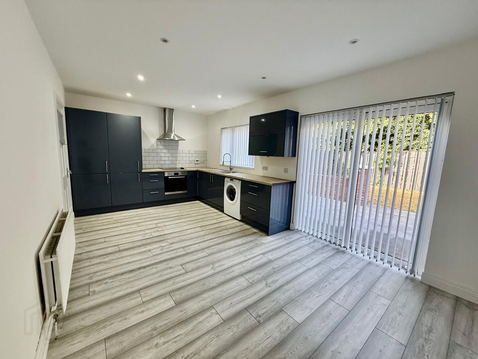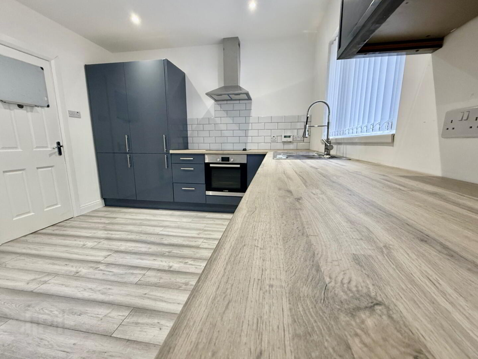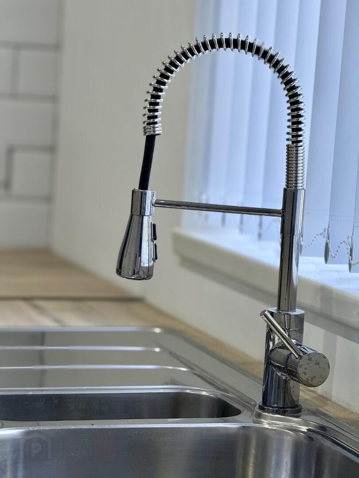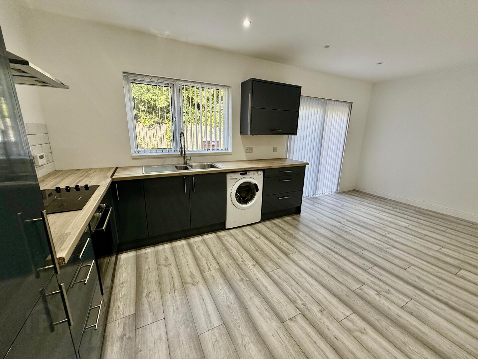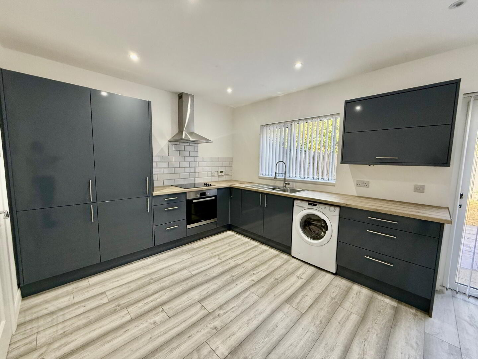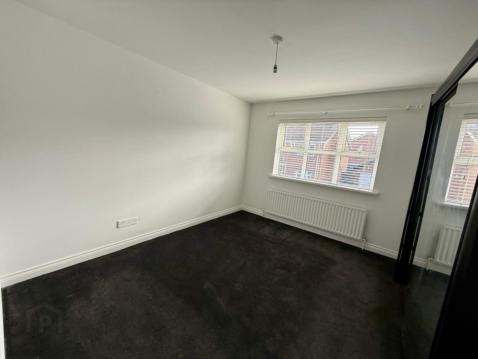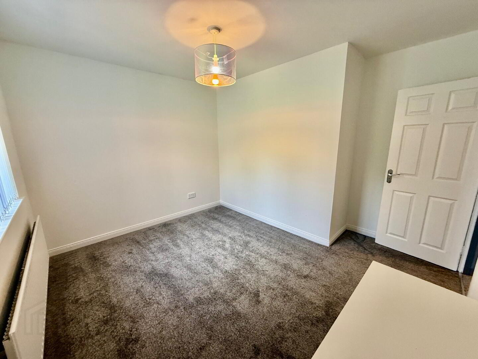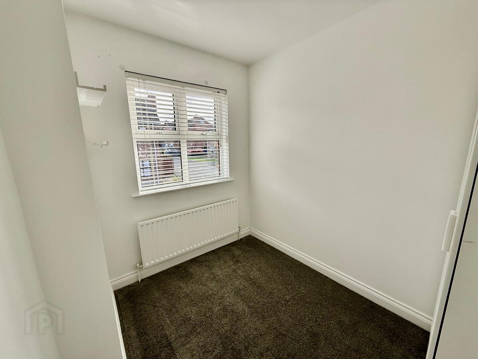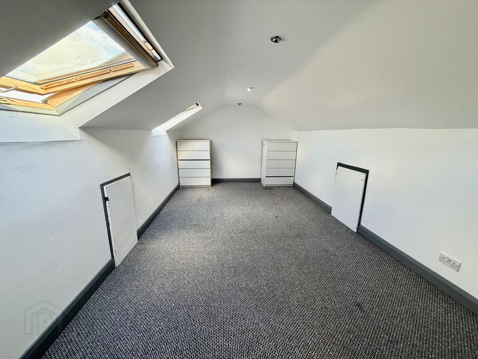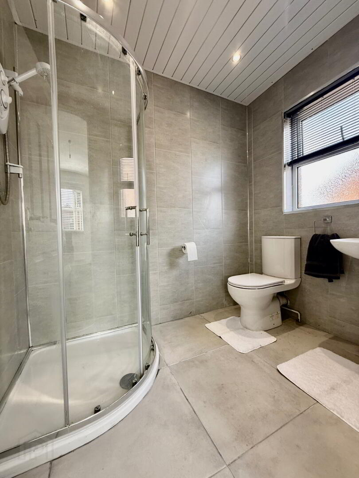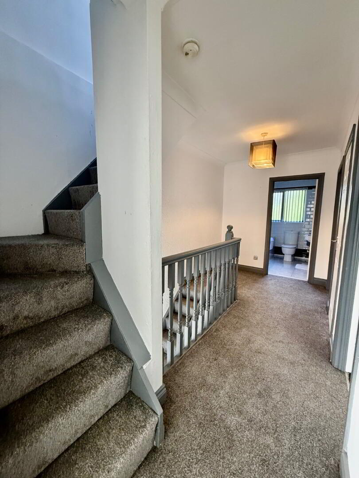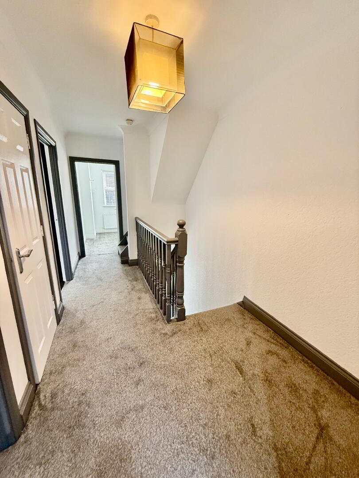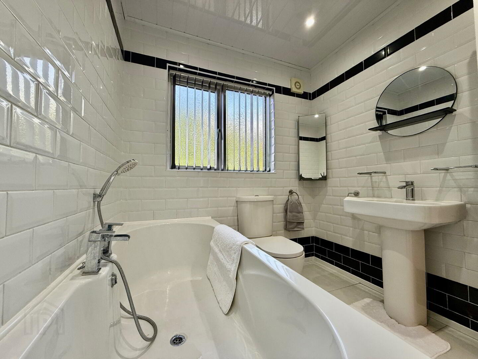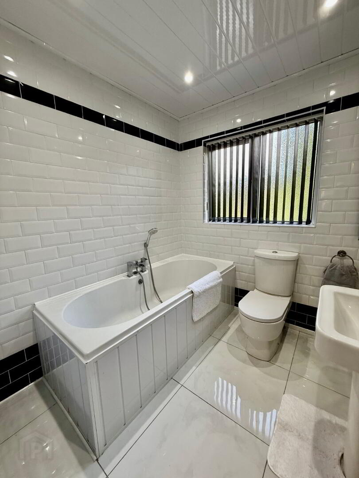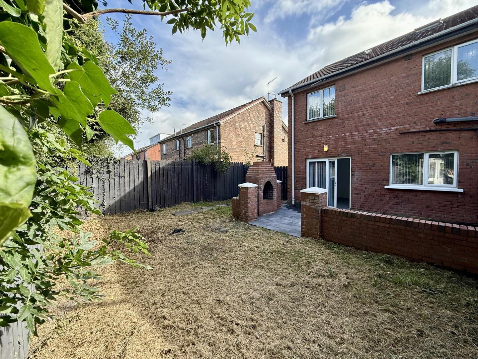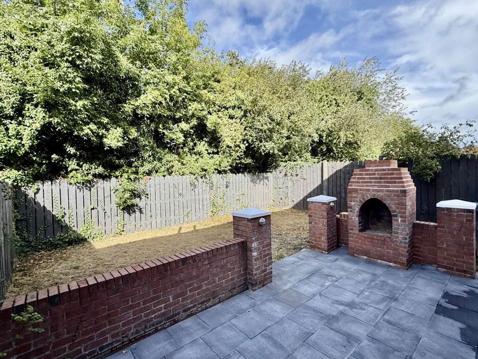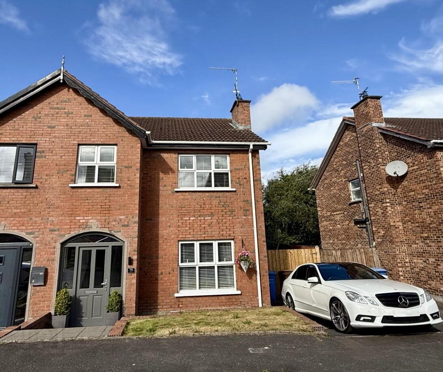79 Laurelvale, Crumlin, BT29 4WN
Offers Over £184,950
Property Overview
Status
For Sale
Style
Semi-detached Villa
Bedrooms
3
Bathrooms
2
Receptions
1
Property Features
Size
134.2 sq m (1,444 sq ft)
Tenure
Freehold
Heating
Oil
Broadband
*³
Property Financials
Price
Offers Over £184,950
Stamp Duty
Rates
£1,246.83 pa*¹
Typical Mortgage
79, Laurelvale, Crumlin BT29 4WN
Deceptively spacious, Semi-detached villa situated in a well-established sought after location of Laurelvale, This Property offers recently fitted Kitchen and bathroom with the principal bedroom has an en-suite shower room, fully floored attic with velux windows and storage, off street parking and gardens to front & rear, early viewing is advised to avoid disappointment. A must see!
Reception Hall:
Bright, Spacious entrance hall with Modern grey laminated wooden floor, Storage cupboard, Radiator, Ceiling coving, Power points.
Lounge:
16’6’’X12’10’’ Carved wooden Fire surround with hearth (Can be opened for real fire) Ceiling coving, TV Point, power points.
Kitchen/Dine:
18’9’’X10’7’’ Fully Fitted contemporary kitchen with integrated Fridge freezer, “Bosch” fan assisted oven and 4 ring hob, Stainless steel extractor fan with light, Light oak effect work surfaces, Stainless steel sink unit with pull out spray swan neck tap and vegetable bowl, Part tiled walls, wired for under unit lighting, Space for washing machine, Patio door to rear enclosed garden, Dining area, Spotlights to ceiling, Radiator, power points.
Stairs & Landing:
Hotpress with storage, access to floored attic with Velux window & storage, Power points.
Master bedroom:
12’5’’X11’6’Mirrored slide robes, Radiator, power points.
En-Suite:
7’3’’X5’8’’ White sanitary ware, Quadrant shower cubicle with “Mira sports” shower, Low flush Wc, Pedestal wash hand basin with monochrome mixer taps, Low maintenance PVC panelled walls PVC panelled ceiling with spotlights, Tiled floor, extractor fan, heated towel rail.
Bedroom 2:
11’6’’X11’5’’ Radiator, Power points
Bedroom 3:
8’5’’X 7’ Radiator, Power points.
Floored attic:
19’10’’X10’4’’ Access to eaves storage, Velux windows, Power points.
Family Bathroom:
7’1’’X6’9’’ White sanitary ware, Low flush WC, Panelled Bath with Central waterfall mixer tap and hand-held shower hose, Pedestal wash hand basin with Chrome waterfall mixer taps, fully tiled walls & floor, Ceiling coving with Spotlights, Radiator, extractor fan.
Rear Garden:
Garden laid in lawn, Brick built barbeque, Patio area, Outside light, Cold water tap.
Front:
Garden laid in lawn, Flags to steps, Tarmac driveway Outside lighting.
Please note that we have not tested the services or systems in this property. Purchasers should make/commission their own inspections if they feel it is necessary. As an estate agency we are required to by law to verify the identity of both the vendor and the purchaser as outlined in the following: The Money Laundering, Terrorist Financing and Transfer of Funds (Information on the buyer) Regulations 2017 - http://www.legislation.gov.uk/ uksi/2017/692/made. Any information and documentation provided by you will be held for a period of 5 years from when you cease to have a contractual relationship with Let’s Move On. The information will be held in accordance with General Data Protection Regulation (GDPR) on our client file and will not be passed on to any other party, unless we are required to do so by law and regulation.
Travel Time From This Property

Important PlacesAdd your own important places to see how far they are from this property.
Agent Accreditations



