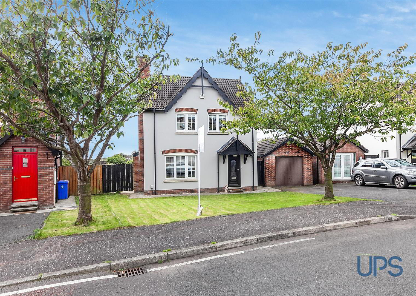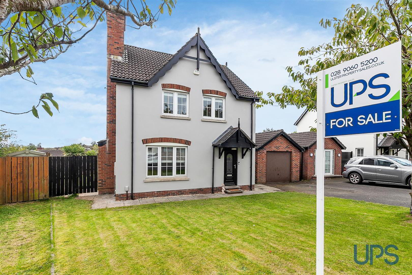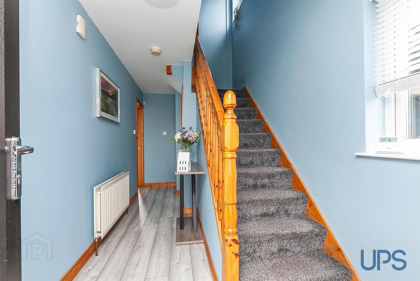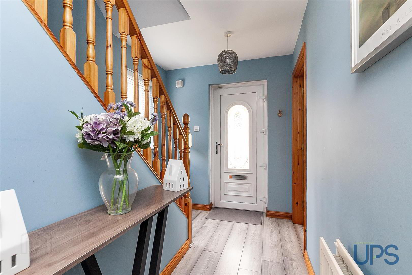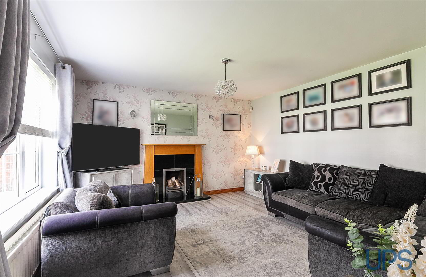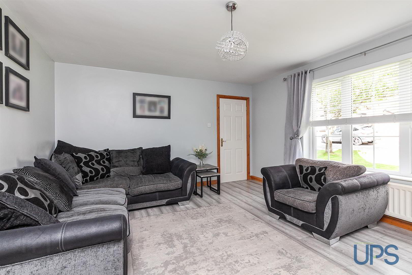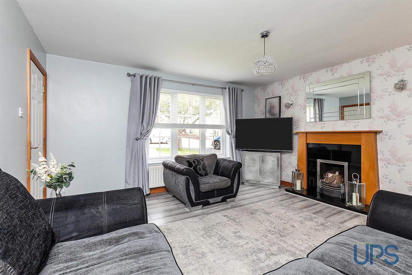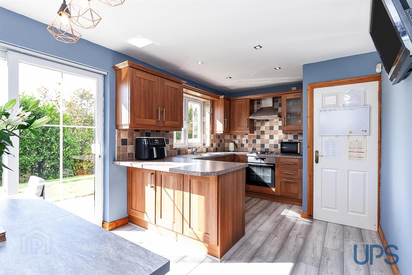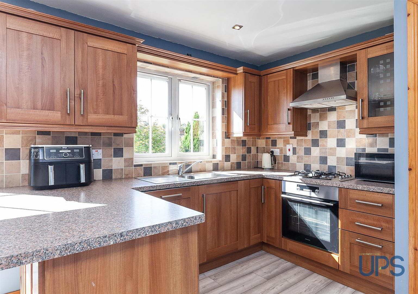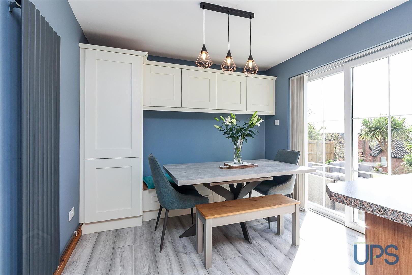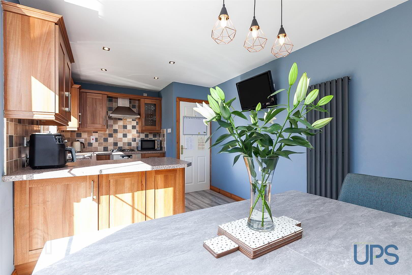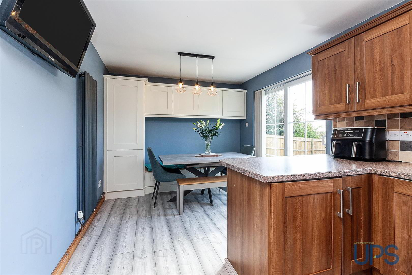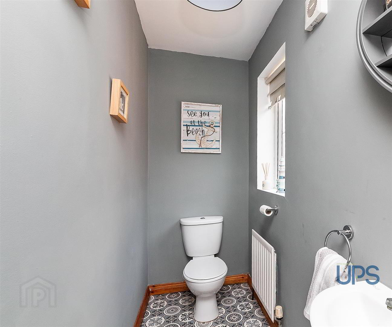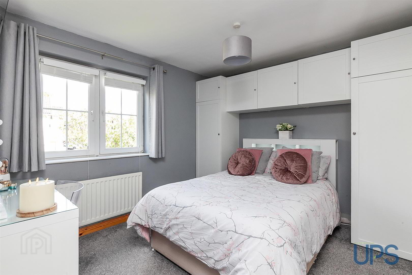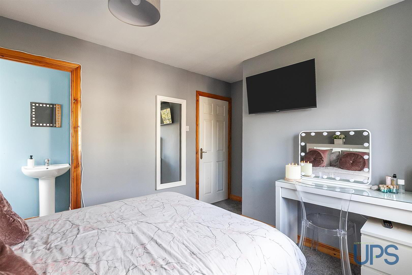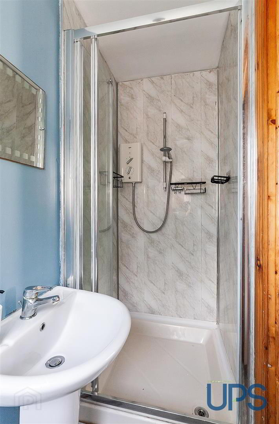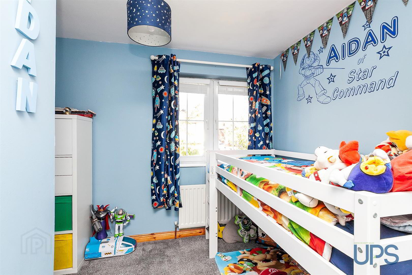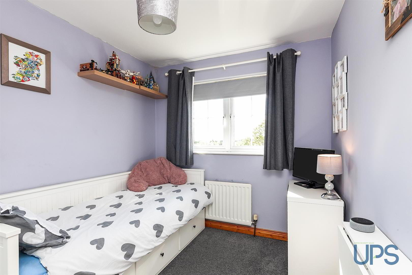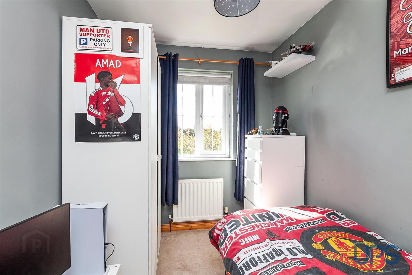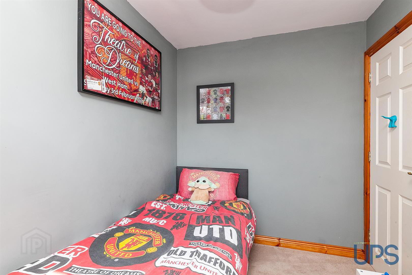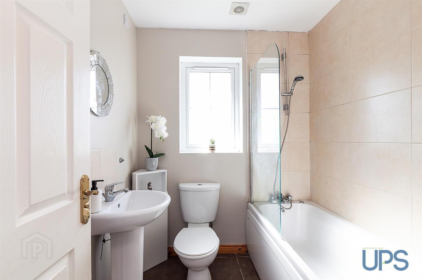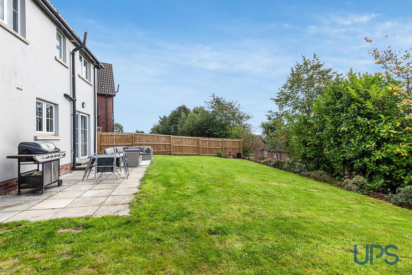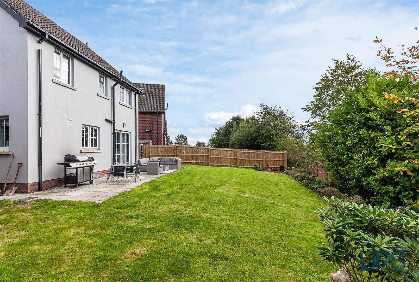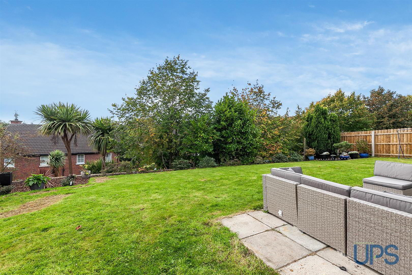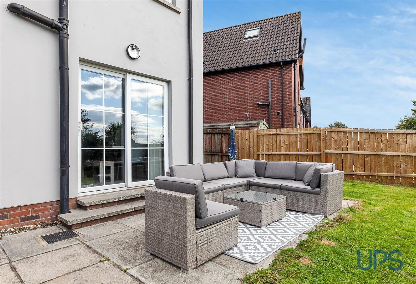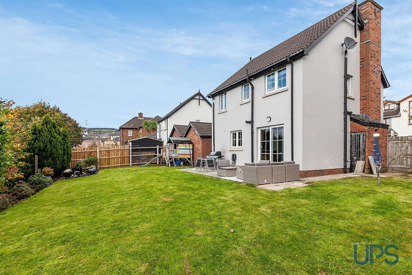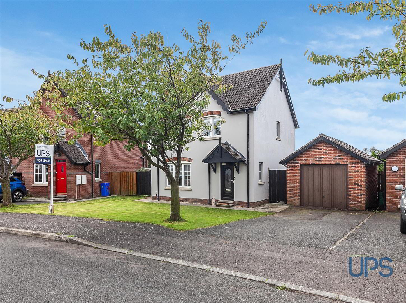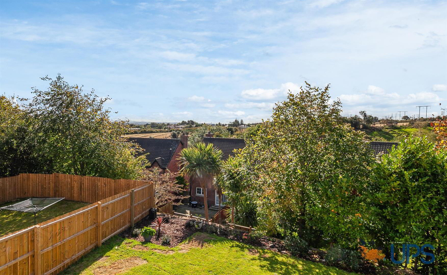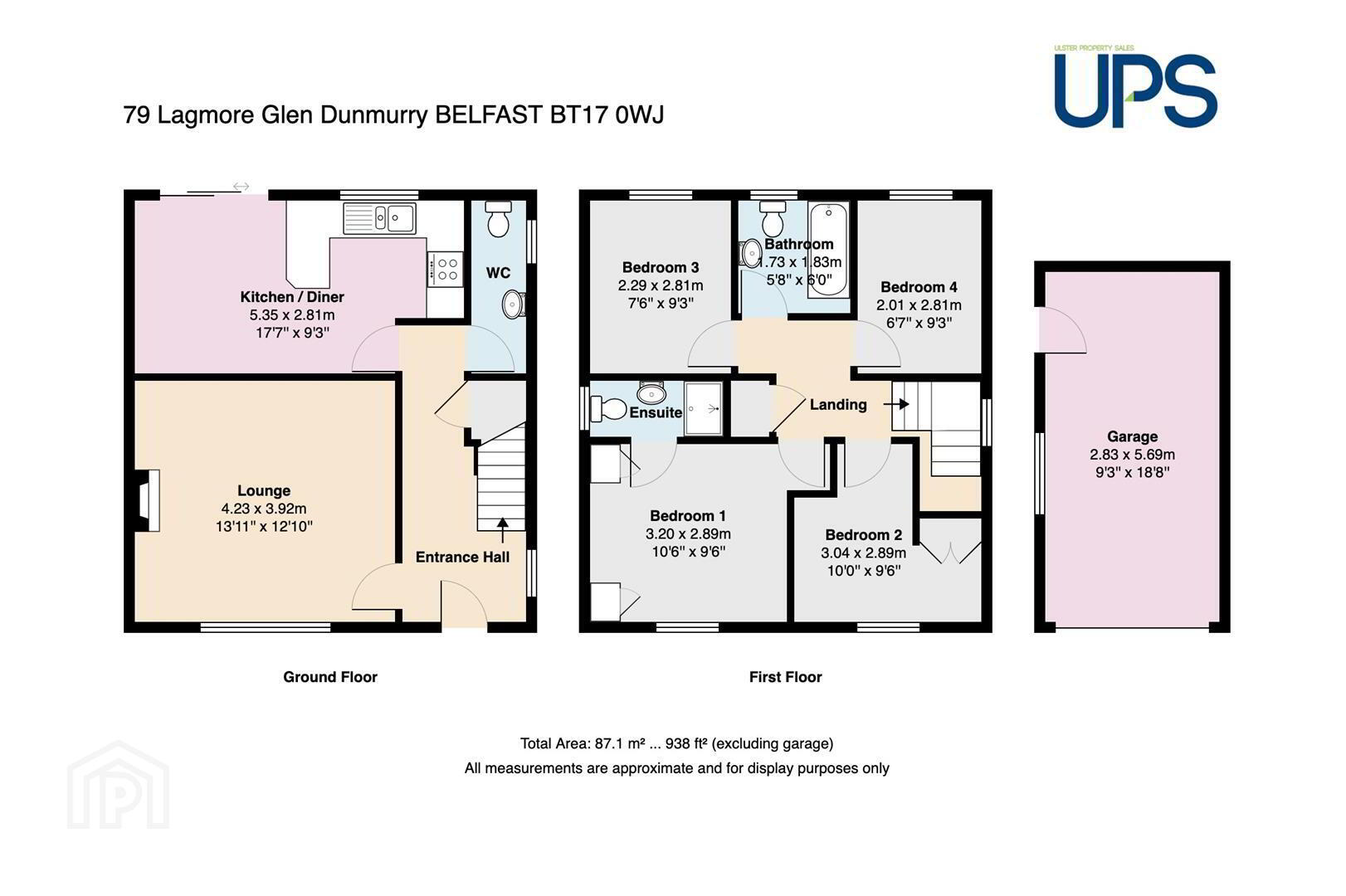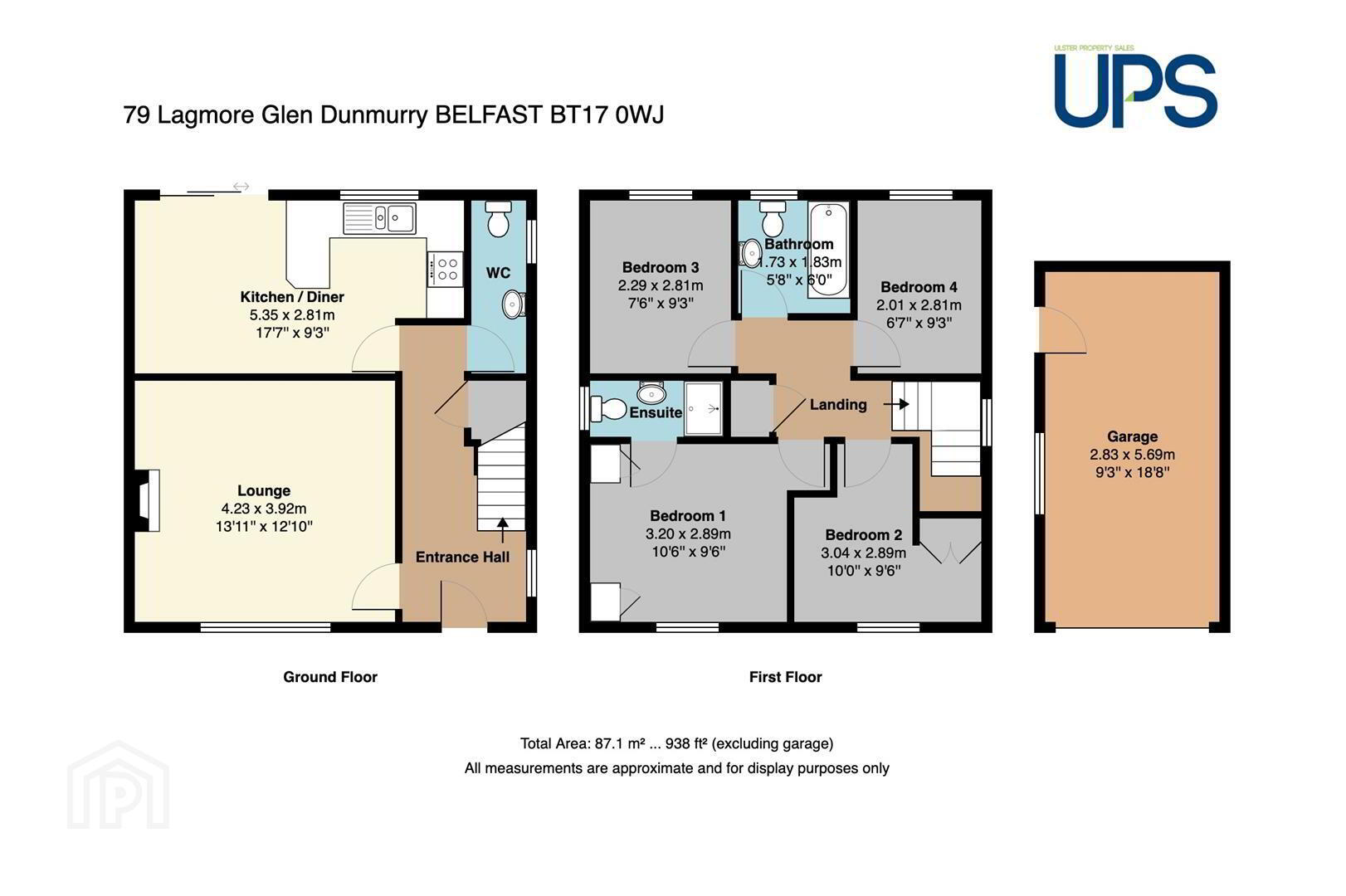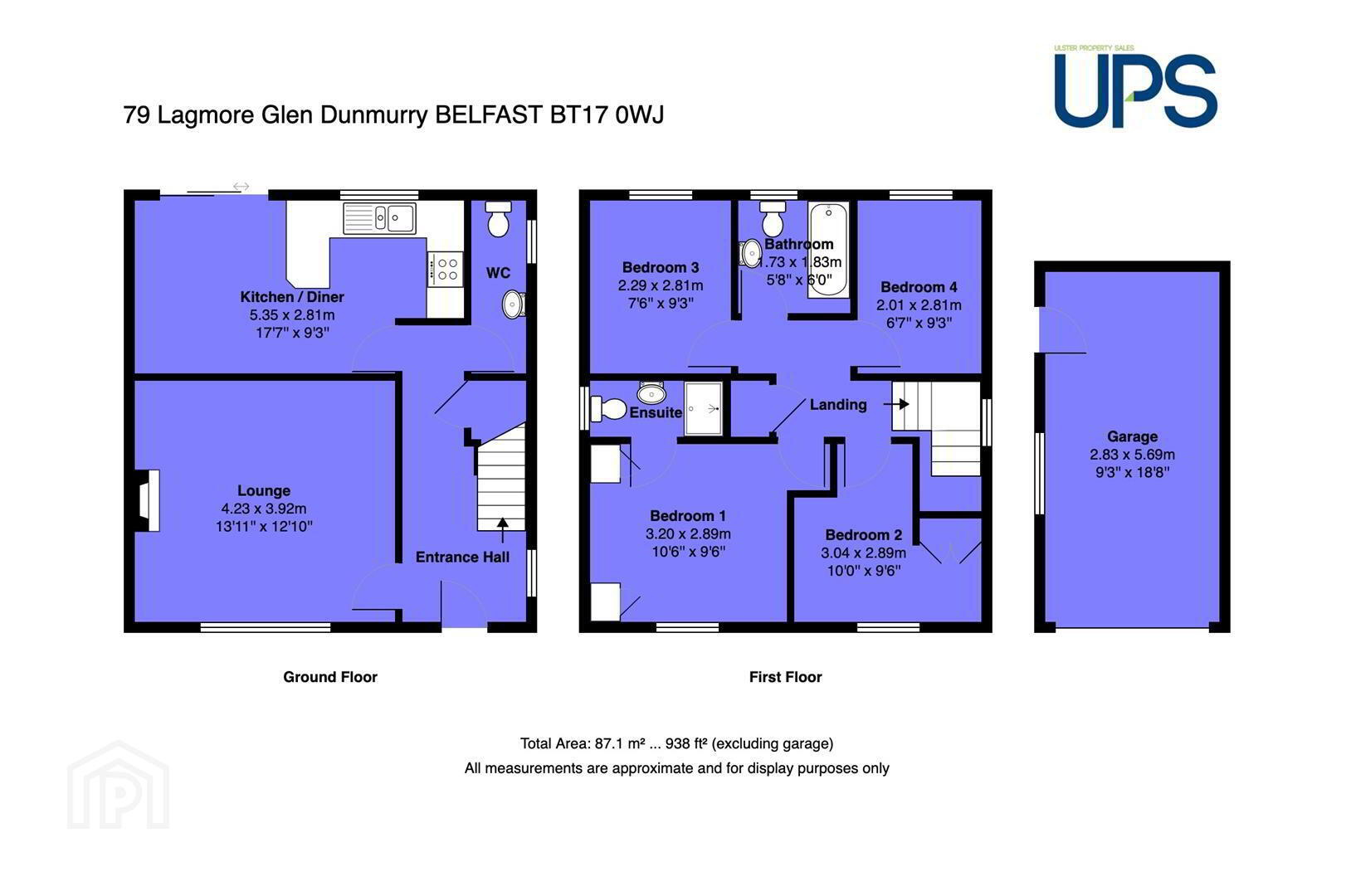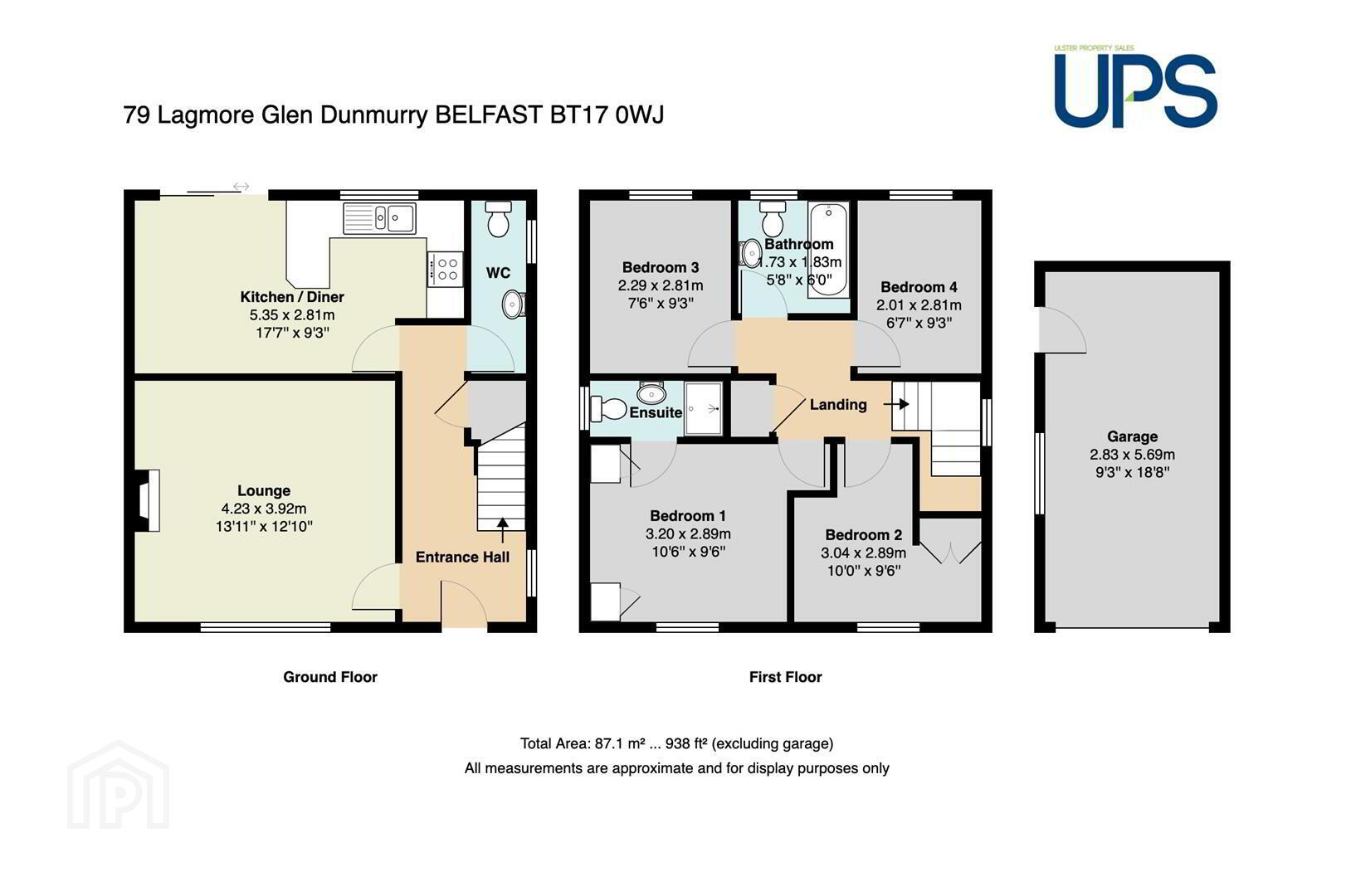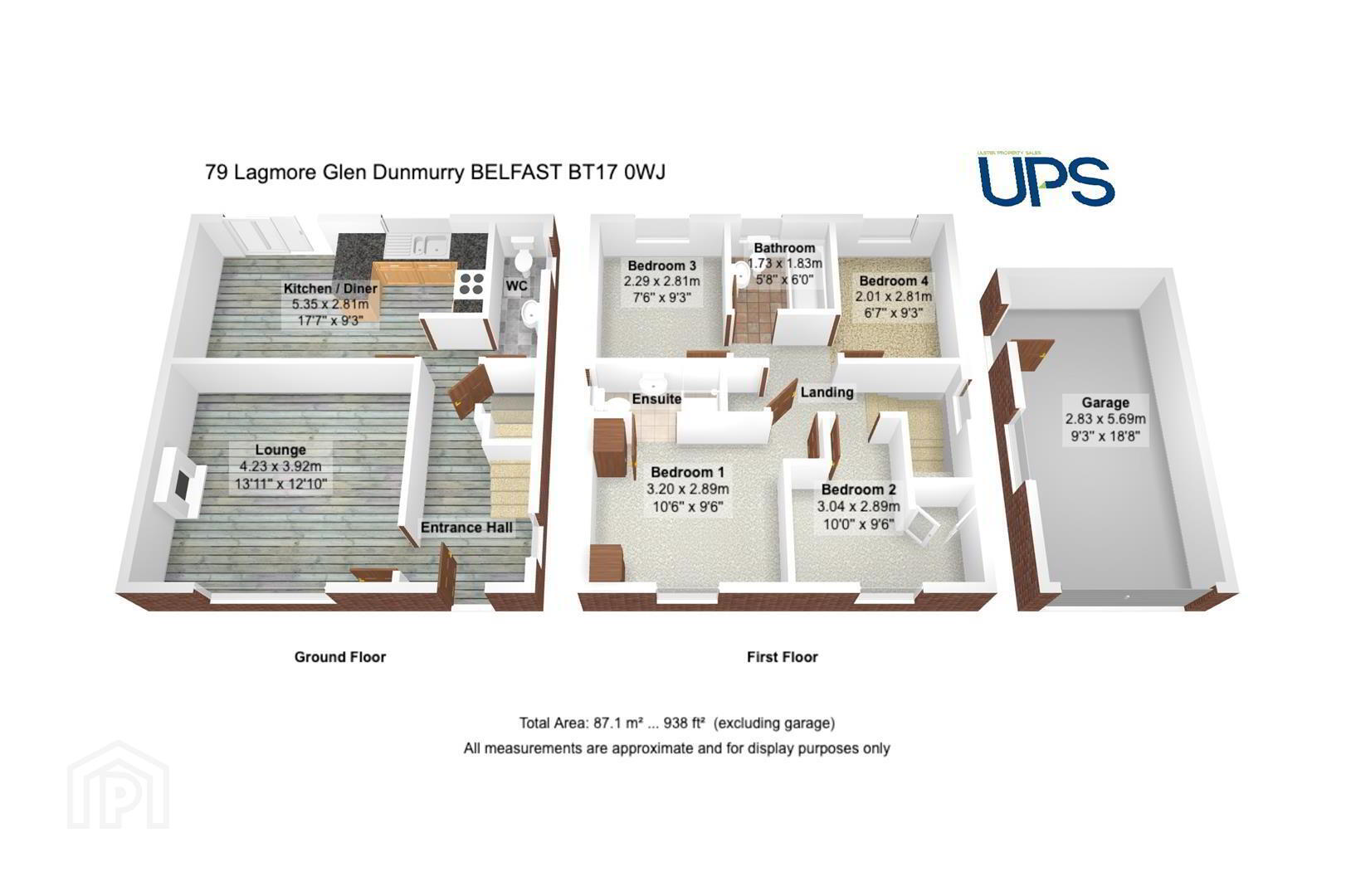For sale
Added 9 hours ago
79 Lagmore Glen, Stewarstown Road, Belfast, BT17 0WJ
Offers Over £274,950
Property Overview
Status
For Sale
Style
Detached House
Bedrooms
4
Bathrooms
3
Receptions
1
Property Features
Tenure
Leasehold
Energy Rating
Broadband Speed
*³
Property Financials
Price
Offers Over £274,950
Stamp Duty
Rates
£1,390.99 pa*¹
Typical Mortgage
Additional Information
- Well appointed, sizeable detached home ideally located tucked away in this private cul de sac setting within this very popular residential location.
- Four bedrooms, principal bedroom with a private ensuite shower room.
- Spacious and welcoming entrance hall with a handy downstairs w.c and cloakroom.
- Large living room with an attractive fireplace and cosy open fire.
- Good sized fitted kitchen open to a sizeable dining / entertaining area.
- Gas fired central heating and Upvc double glazing.
- Off road carparking and a detached garage.
- Large rear garden with flagged patio.
- Ease of access to both Belfast and Lisburn as well as excellent transport link to include the Glider Service and arterial routes.
- Early viewing recommended to avoid disappointment.
Four bedrooms, a principal bedroom with a private ensuite shower room, and a white bathroom suite complete the first floor.
On the ground floor there is a spacious and welcoming entrance hall that has a handy downstairs w.c. and a cloakroom as well as a large living room that has an attractive fireplace with a cosy open fire, and there is a good-sized fitted kitchen which is open plan to a sizeable dining/entertaining area that has built-in seating with storage and extra units.
The property has gas-fired central heating and uPVC double glazing as well as off-road car parking and a detached garage together with a large rear garden that has a flagged patio and outdoor hot and cold taps.
A superb home with plenty of kerb appeal and a highly convenient location, and we have no hesitation in recommending an early viewing to avoid disappointment.
- GROUND FLOOR
- Upvc double glazed front door to;
- SPACIOUS AND WELCOMING ENTRANCE HALL
- Wooden effect strip floor, cloakroom.
- DOWNSTAIRS W.C
- Low flush w.c, pedestal wash hand basin, extractor fan.
- LIVING ROOM 4.37m x 4.04m (14'4 x 13'3)
- Wooden effect strip floor, attractive fireplace with open fire.
- LUXURY KITCHEN / DINING AREA 5.38m x 3.07m (17'8 x 10'1)
- Range of high and low level units, single drainer stainless steel 1 1/2 bowl sink unit, integrated dishwasher, built-in hob and underoven, stainless steel extractor fan, partially tiled walls, breakfast bar, spotlights, vertical radiator, Upvc double glazed sliding patio door to enclosed gardens. Built-in seating with storage and additional storage cupboards in dining area.
- FIRST FLOOR
- LANDING
- Shelved storage cupboard.
- BEDROOM 1 3.66m x 3.18m (12'0 x 10'5)
- ENSUITE SHOWER ROOM
- Shower cubicle, electric shower unit, low flush w.c, pedestal wash hand basin, extractor fan.
- BEDROOM 2 3.15m x 3.07m (10'4 x 10'1)
- Built-in robes.
- BEDROOM 3 2.95m x 2.29m (9'8 x 7'6)
- BEDROOM 4 3.00m x 2.57m (9'10 x 8'5)
- WHITE BATHROOM SUITE
- Bath, telephone hand shower, low flush w.c, pedestal wash hand basin, chrome effect sanitary ware, extractor fan, tiled floor, partially tiled walls.
- OUTSIDE
- Good sized, enclosed rear garden and flagged patio, outdoor hot and cold taps, well maintained front garden, off road carparking to;
- DETACHED GARAGE
Travel Time From This Property

Important PlacesAdd your own important places to see how far they are from this property.
Agent Accreditations



