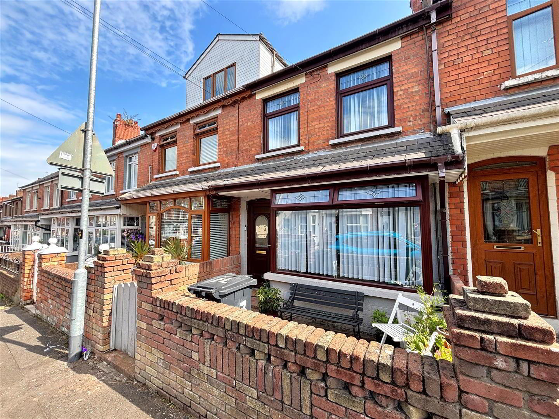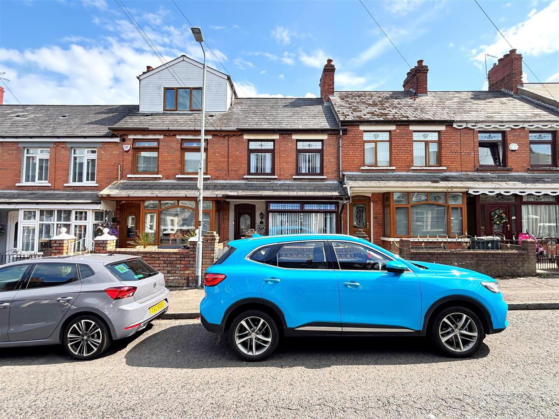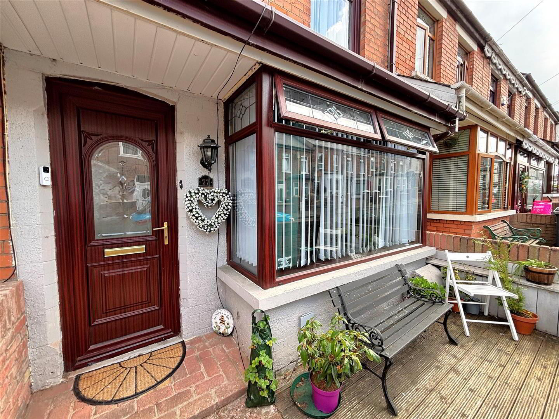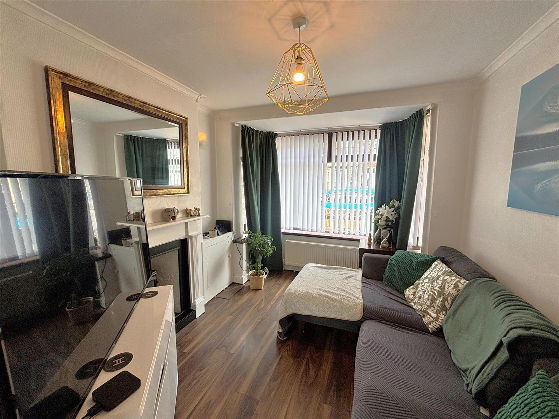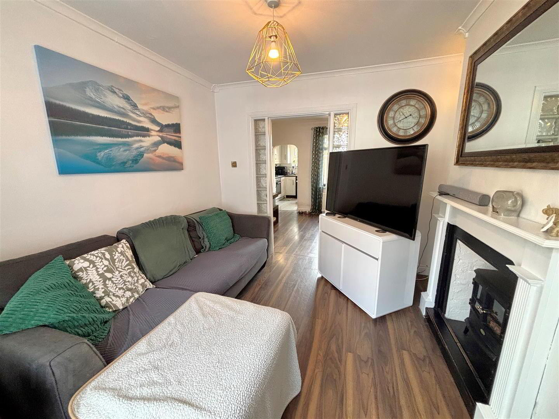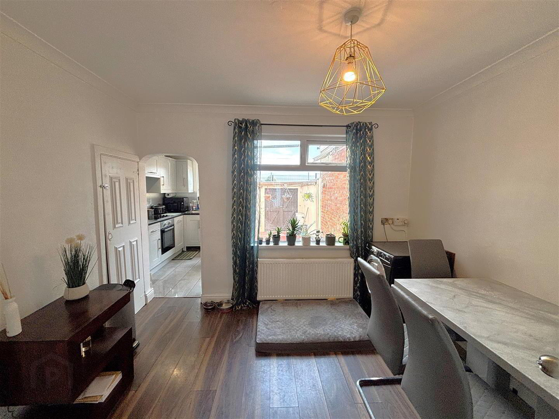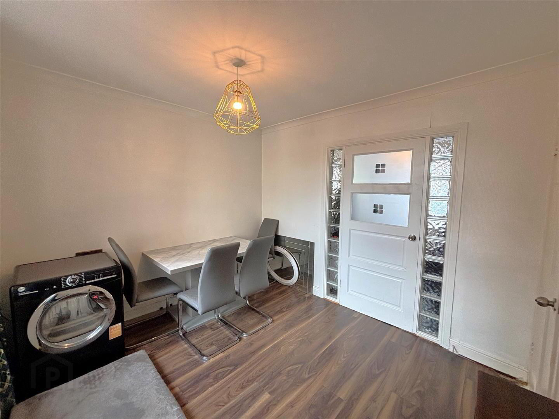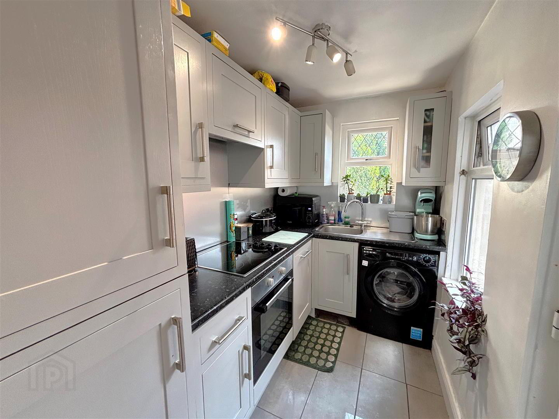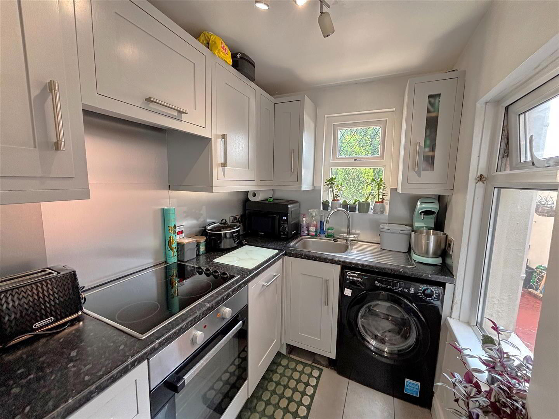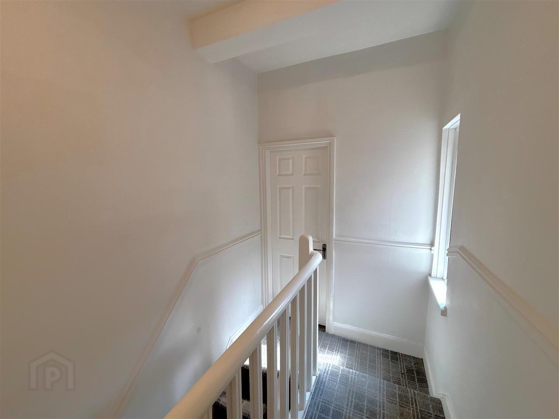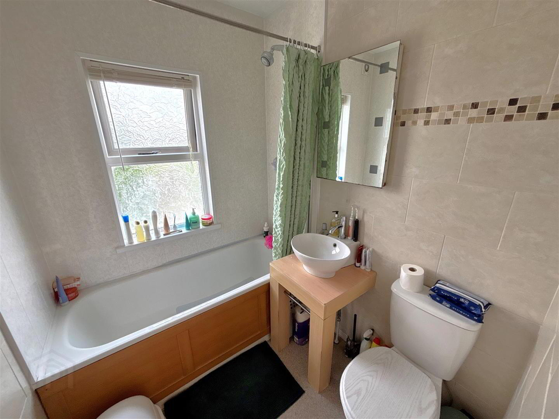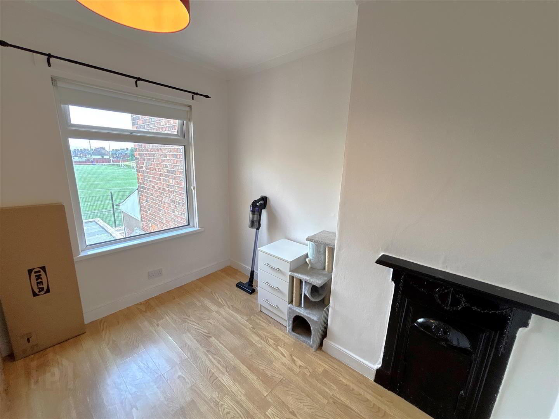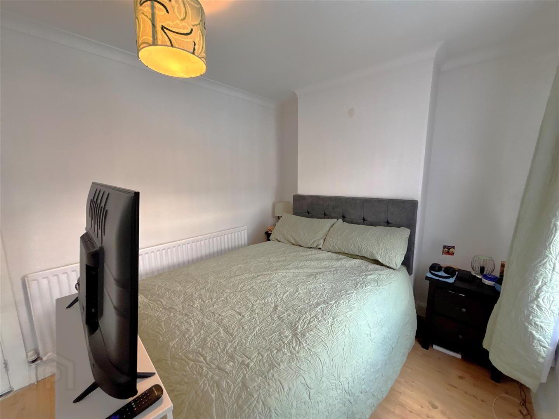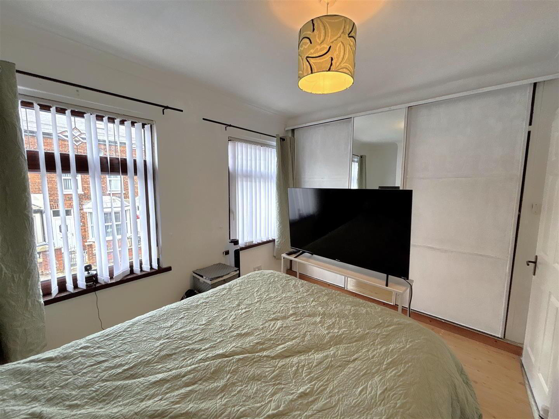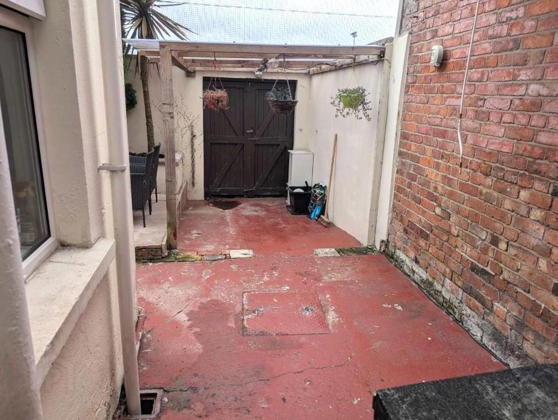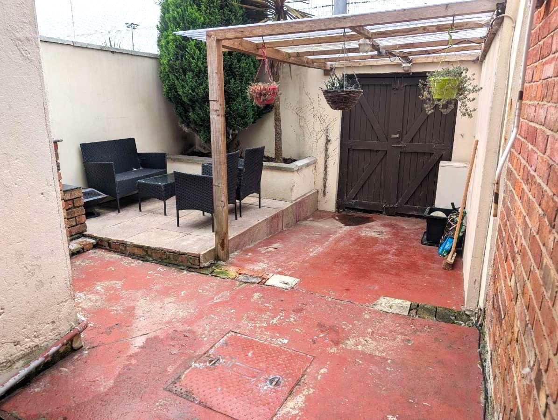For sale
Added 11 hours ago
77 Oldpark Avenue, Belfast, BT14 6HJ
Offers Over £110,000
Property Overview
Status
For Sale
Style
Mid-terrace House
Bedrooms
2
Bathrooms
1
Receptions
1
Property Features
Tenure
Freehold
Energy Rating
Heating
Gas
Broadband
*³
Property Financials
Price
Offers Over £110,000
Stamp Duty
Rates
£743.46 pa*¹
Typical Mortgage
Additional Information
- Extended Modernised Town Terrace
- 2 Bedrooms, Through Lounge
- Extended Fitted Kitchen
- Modern White Bathroom Suite
- uPvc Double Glazed Windows
- Pvc Fascia & Eaves
- Gas Central Heating
- Highest Prestentation
- Hard Landscaped Rear
Holding a prime position within this ever popular and convenient location this extended modernised town terrace will have immediate appeal. The modern interior comprises 2 bedrooms, through lounge into bay, extended fitted kitchen with built-in high level oven and hob and modern bathroom in white suite. The dwelling further offers uPvc double glazed windows, pvc fascia and eaves, gas central heating and extensive use of wood laminate and ceramic floor coverings. The roof space storage and private hard landscaped rear with covered storage combines with the ideal position convenient to the many excellent local amenities with the City only a short commute - Early viewing is highly recommended.
- Enclosded Entrance Porch
- Pvc double glazed entrance door, ceramic tiled floor.
- Entrance Hall
- Vestibule door door, ceramic tiled floor, panelled radiator.
- Lounge 3.48 x 3.01 into bay (11'5" x 9'10" into bay)
- Double panelled radiator.
Double doors to: - Living Room 3.39 x 3.11 (11'1" x 10'2")
- Wood laminate floor, double panelled radiator.
- Kitchen 3.07 x 1.06 (10'0" x 3'5")
- Single drainer stainless steel sink unit, extensive range of high and low level units, formica worktops, built-under high level oven and ceramic hob, stainless steel splash back, integrated extractor fan, integrated dish washer, partly tiled walls, fridge/freezer space, ceramic tiled floor, under stairs storage, panelled radiator, pvc door to rear.
- First Floor
- Landing, access to roof space.
- Bathroom
- Fully tiled white bathroom suite comprising panelled bath, thermostatically controlled drench style shower, pedestal wash hand basin, low flush wc, tiled walls, panelled radiator, ceramic tiled floor.
- Bedroom 2.97 x 2.57 (9'8" x 8'5")
- Attractive fireplace, wood laminate floor, panelled radiator.
- Bedroom 3.73 x 2.71 (12'2" x 8'10")
- Exposed timber floor, full width built-in robes, panelled radiator.
- Roof Space
- Slingsby ladder, wood laminate floor, Velux style roof light, under eaves storage, panelled radiator.
- Outside
- Forecourt to front in artificial grass. Enclosed rear yard, covered storage, outside light and tap.
Travel Time From This Property

Important PlacesAdd your own important places to see how far they are from this property.
Agent Accreditations



