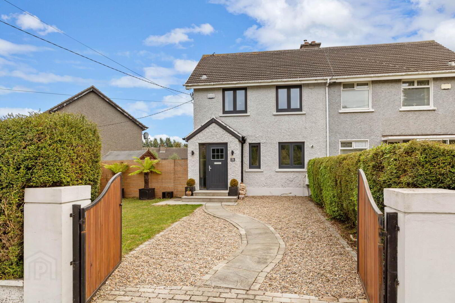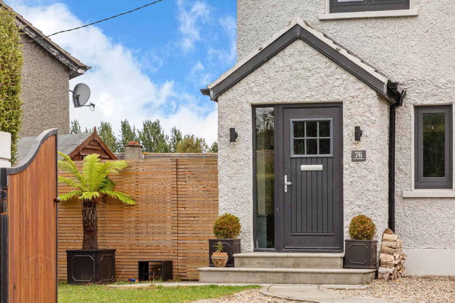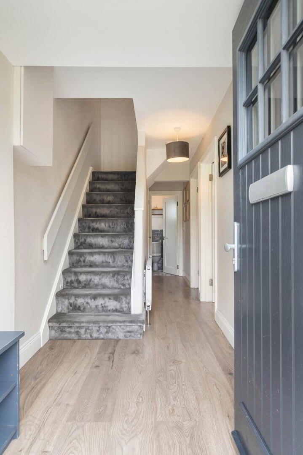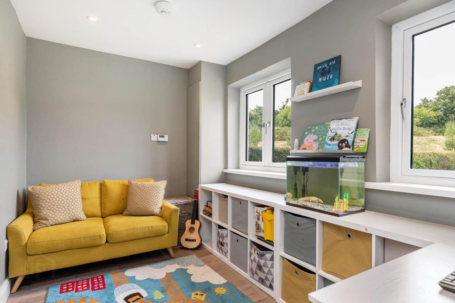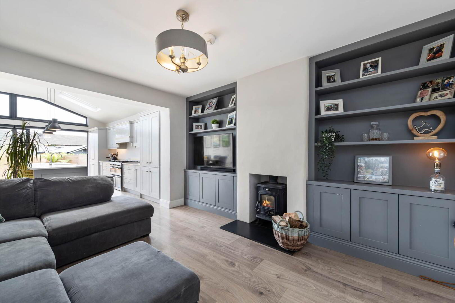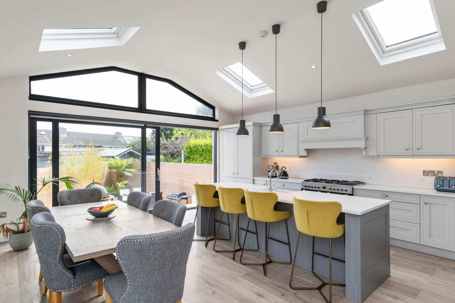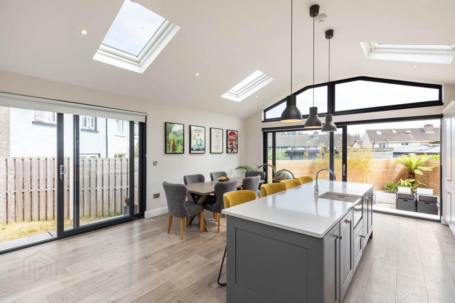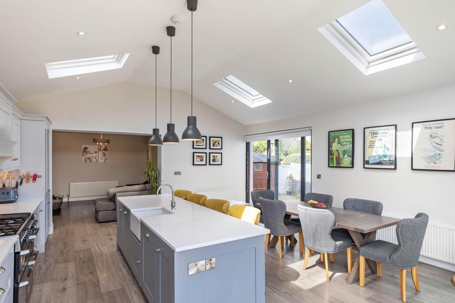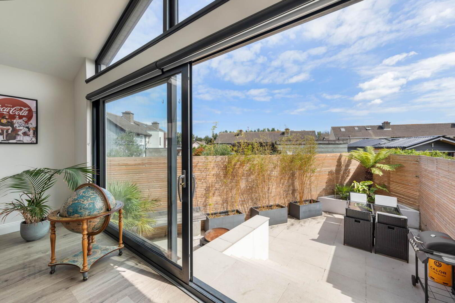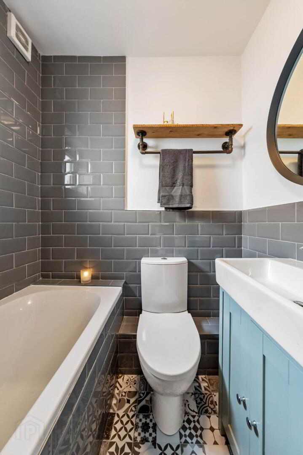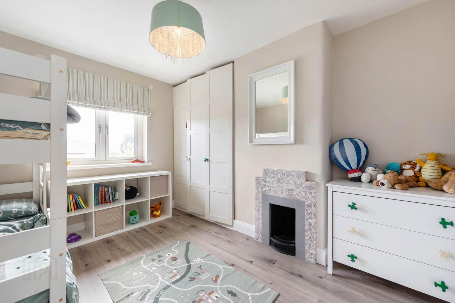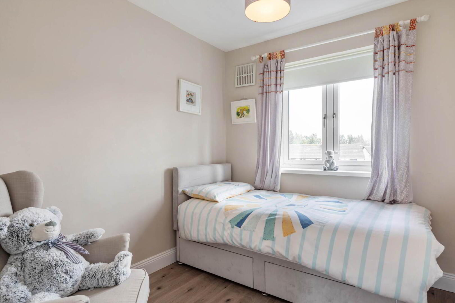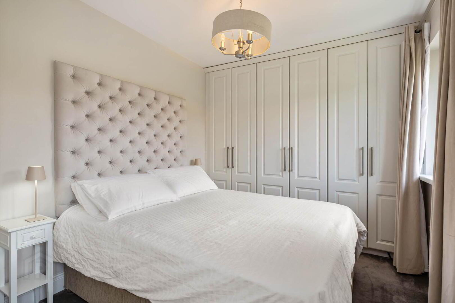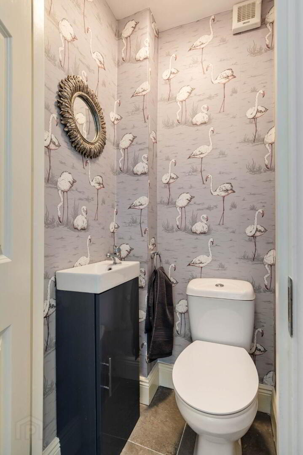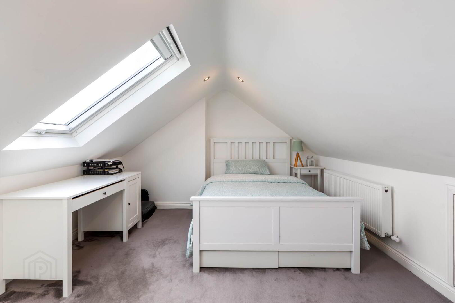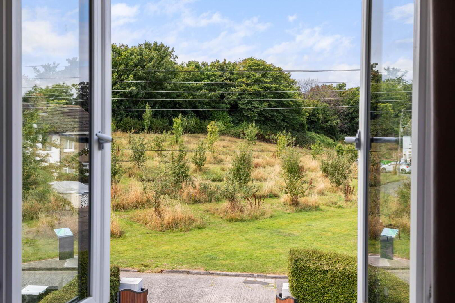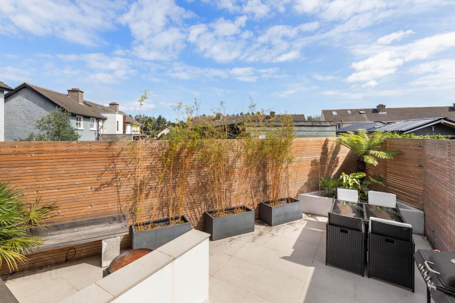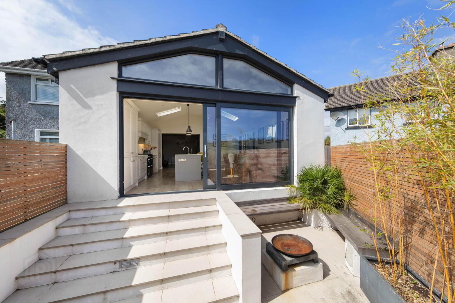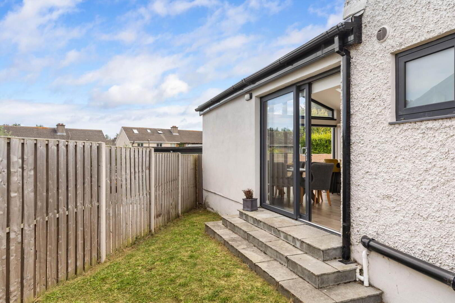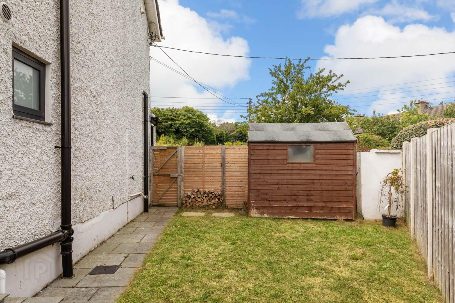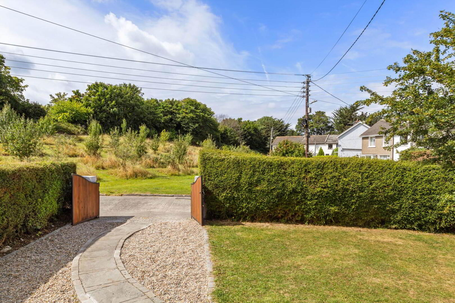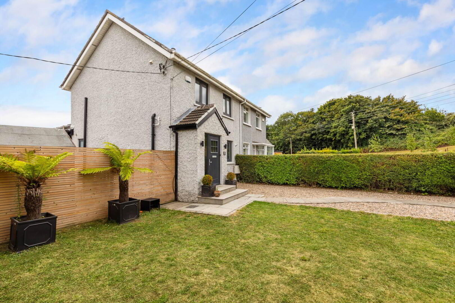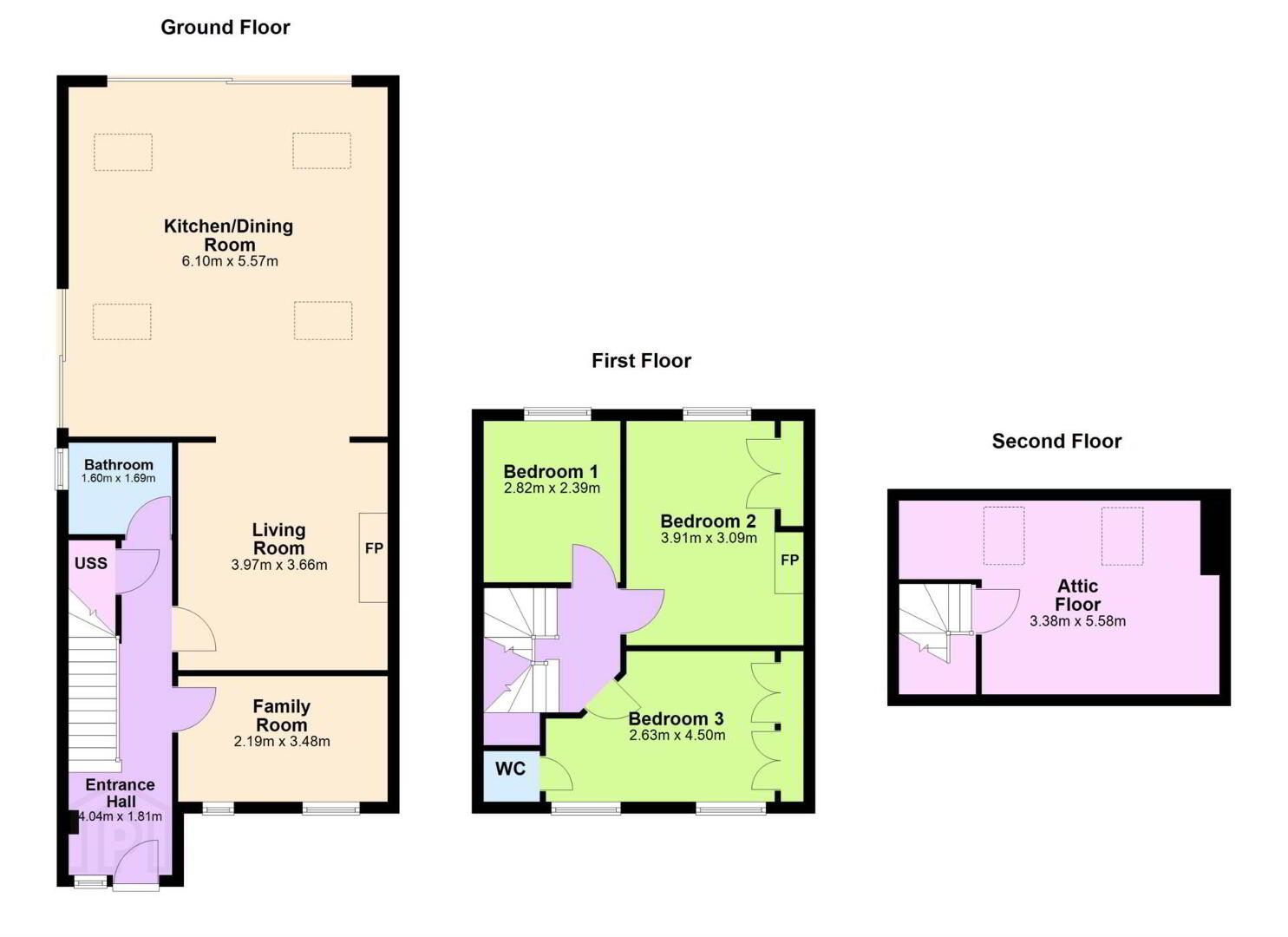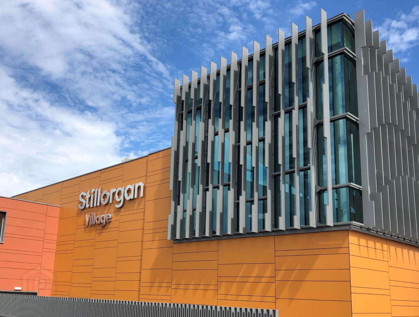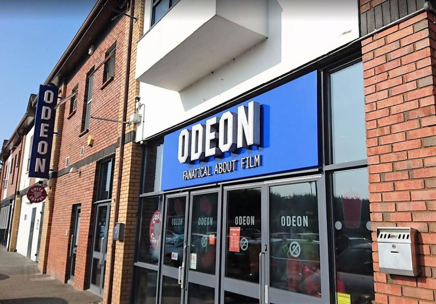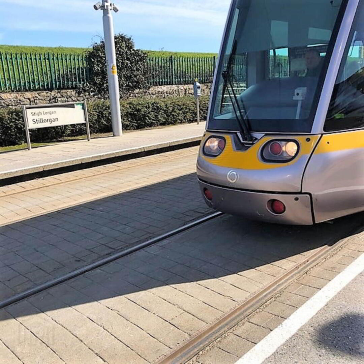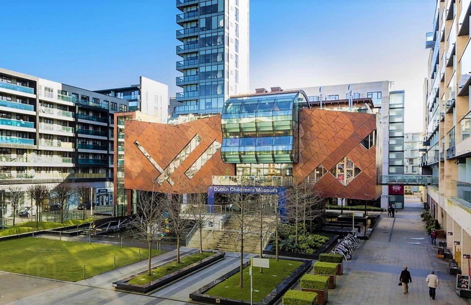76 Patrician Villas, Stillorgan, A94H578
Price €725,000
Property Overview
Status
For Sale
Style
Semi-detached House
Bedrooms
3
Bathrooms
1
Property Features
Size
126 sq m (1,356.3 sq ft)
Tenure
Not Provided
Energy Rating

Property Financials
Price
€725,000
Stamp Duty
€7,250*²
76 Patrician Villas, Stillorgan, County Dublin, A94 H578
DescriptionFOR SALE BY PRIVATE TREATY
76 PATRICIAN VILLAS
STILLORGAN
CO. DUBLIN
A94 H578
PROPERTY DESCRIPTION
Janet Carroll Estate Agents are delighted to bring No. 76 Patrician Villas to the
market, a wonderfully versatile Blackrock family home just off the N11 and within
easy walking distance of Stillorgan and Blackrock Villages. This superb location
offers every convenience, with excellent transport links, shopping, cafés, and some
of Dublin's most sought-after schools all close at hand.
The property has been thoughtfully extended and redesigned to create bright,
modern living spaces. At its heart lies a stunning open plan living, dining, and kitchen
area. The newly built kitchen is a real highlight, featuring a vaulted ceiling with
skylights and striking floor-to-ceiling sliding doors along both the rear and side walls.
These provide an abundance of natural light and open directly to the landscaped
rear garden, creating a seamless indoor-outdoor flow perfect for entertaining and
family life.
Accommodation includes three well-proportioned bedrooms, a converted attic room,
a family bathroom downstairs. The main bedroom upstairs also benefits from its own
ensuite toilet for added practicality.
The outdoor space is equally appealing. A landscaped rear garden and generous
side lawn offers excellent privacy, while the front garden overlooking a charming
orchard provides a tranquil outlook and additional green space. With a south-east
facing orientation, the gardens enjoy excellent natural light throughout the day.
No. 76 also carries a C2 BER rating, offering a solid balance of comfort and
efficiency.
This is a rare opportunity to acquire a stylish family home in a prime Stillorgan
setting, combining contemporary design with every amenity on the doorstep.
KEY FEATURES
- C2 rated family home
- Extending to approximately 126m2
- South/East facing rear garden
- Stoned driveway w/slabbed walkway leading to front door
- Gas fired central heating
- Rewired and replumbed in 2019
- Triple glazed windows
- Converted attic room (3.38m x 5.58m)
- Woodburning stove
- Extra high ground floor ceiling height
- Newly extended kitchen
- Bespoke kitchen and wardrobes
- Bespoke cabinetry
- Landscaped rear garden
- Walking distance of Stillorgan
- Within walking distance of the QBC, schools and amenities
ACCOMMODATION:
Entrance Hallway: c. 4.04m x 1.81m
A partially glazed, triple-glazed front door opens to an entrance hall with oak
laminate flooring and a partially panelled wall incorporating a coat and shoe rack.
Carpeted staircase, ESB smart meter located at the foot of the staircase. Useful
under-stairs storage includes a shoe rack. Glass-panelled doors lead through to the
main reception rooms, allowing light to filter through.
Family Room / Home Office: c. 2.19m x 3.48m
Same flooring, recessed lighting, gas fired central heating.
Family Bathroom: c. 1.6m x 1.69m
Partially tiled wall & tiled flooring. Bath w/Trident electric shower, W/C, fitted sink with
vanity unit, fitted shelving.
Living Room (c. 3.97m x 3.66m) + Kitchen / Dining Room (c. 6.1m x 5.57m)
Glass-panelled doors from the entrance hall open into a bright living area with oak
laminate flooring, a wood-burning stove, and bespoke fitted cabinetry with open
shelving. From here, the space flows into a large extended kitchen and dining area,
designed with vaulted ceilings, four skylights, and recessed lighting.
At the centre sits a substantial island unit, incorporating a Belfast sink, Whirlpool
dishwasher, extensive internal storage, and a generous breakfast bar. The kitchen is
completed with quartz countertops, an integrated Whirlpool fridge freezer, a fitted
pantry with wine and spice racks, and a Cuisine master five-ring gas stove with three
ovens and a grill.
Floor-to-ceiling sliding glass doors along the rear wall open directly to the
landscaped garden, while additional sliding doors on the side wall provide access to
the side garden.
Bedroom 1: c. 2.82m x 2.39m
Spacious single room overlooking the rear garden, laminate flooring.
Bedroom 2: c. 3.91m x 3.09m
Double bedroom with window overlooking rear garden. Fitted wardrobe, period
fireplace, laminate flooring.
Main Bedroom (Bedroom 3): c. 2.63 x 4.5m
Double bedroom, fitted carpet and fitted wardrobes. Dual aspect overlooking
greenery and orchard.
Ensuite w/c with wash hand basin, lamp; vanity unit. Fitted shelving.
Stairway to Attic Room:
Attic Room: c. 3.38m x 5.58m
Fitted carpet, recessed lighting, 2x skylights & eves storage.
BER
BER: C2
BER No: 109318303
Energy Performance Indicator: 180.31 kWh/m²/yr
OUTSIDE
Private rear garden
Southeast-facing landscaped garden, fully tiled with steps leading to BBQ area, built
in seating to the site, wood panelled fencing, ornate planted area, outdoor power
source lamp; wired for potential outdoor lighting.
Lawn area, barna shed, fenced, access to front.
Front garden
Landscaped stoned driveway with patio walkway leading to front door, lawn area
surrounded by private hedging, double entrance gate, northwest facing, overlooking
an orchard.
LOCAL AMENITIES
- Blackrock DART station
- Close to the sea front, superb coastal walks
- Carysfort Park close by
- A short walk to both Carraig Tennis Club and Blackrock Bowling & Tennis Club
- Close to the N11and the M50
- Air Coach stop to Dublin Airport close by
- Choice of two shopping centres
- A selection of boutiques and shops in Stillorgan Village
- Recently refurbished Carnegie library
- Newly refurbished Blackrock College of Further Education (BFEI)
- On the DART to Trinity College, cycle to UCD or local bus to DCU
- Short drive of Blackrock Clinic, Beacon Hospital and Vincents Hospital
- Short drive to Dundrum Shopping Centre and Sandyford Business Park
LOCAL SCHOOLS
- Carysfort National School
- Hollypark National School
- All Saints' National School
- Saint Augustine's School
- Willow Park Junior School
- Blackrock College
- Dominican College Sion Hill
- St. Andrew's International School
- Scoil Lorcáin
- Coláiste Íosagáin and Coláiste Eoin
- Choice of crèches and Montessori schools
- Educate Together under construction on Newtown Park Avenue
- Smurfit Business College
- Short drive to the French school
DIRECTIONS
Google search Eircode A94 H578 from your current location.
VIEWING
By appointment with Janet Carroll, on 087 400 2020 or (01) 288 2020 or by email to
[email protected]
OFFERS
Offer is to be sent by email to [email protected]
IMPORTANT NOTICE
Janet Carroll Estate Agents for themselves and for the vendors or lessors of this
property whose agents they are, give notice that: - (i) The particulars are set out as a
general outline for the guidance of intending purchasers or lessees, and do not
constitute part of, an offer or contract. (ii) All descriptions, dimensions, references to
condition and necessary permissions for use and occupation, and any other details
are given in good faith and are believed to be correct, but any intending purchasers
or tenants should not rely on them as statements or representations of fact but
satisfy themselves by inspection or otherwise as to the correctness of each of them.
(iii) No person in the employment of Janet Carroll Estate Agents has any authority to
make or give any representations or warranty whatever in relation to this property.
PLEASE NOTE
Please note we have not tested any apparatus, fixtures, fittings, or services.
Interested parties must undertake their own investigation into the working order of
these items. All measurements are approximate, and photographs provided are for
guidance only.
PSRA Licence Number: 003434
Accommodation
Note:
Please note we have not tested any apparatus, fixtures, fittings, or services. Interested parties must undertake their own investigation into the working order of these items. All measurements are approximate and photographs provided for guidance only.
24 more
BER Details
BER Rating: C2
BER No.: 109318303
Energy Performance Indicator: Not provided
Travel Time From This Property

Important PlacesAdd your own important places to see how far they are from this property.
Agent Accreditations

